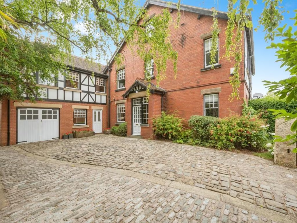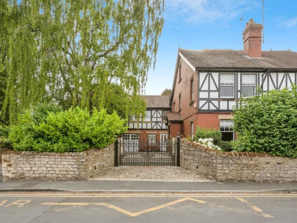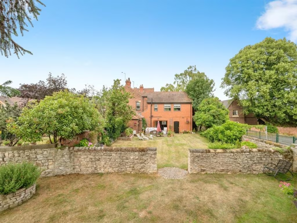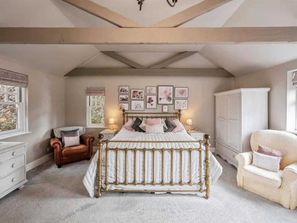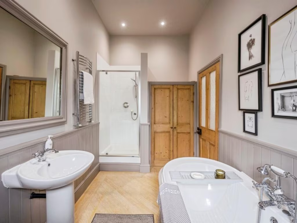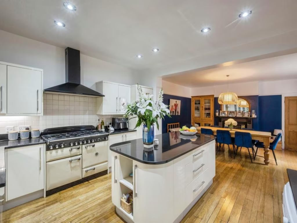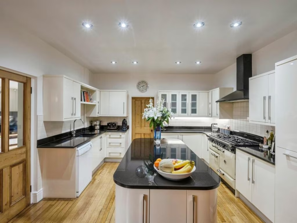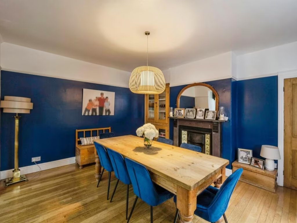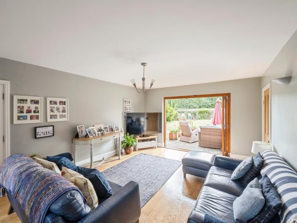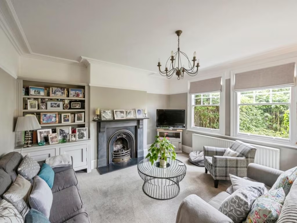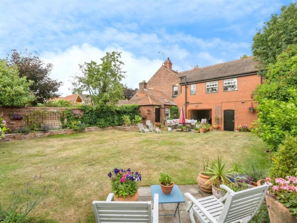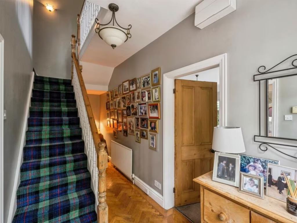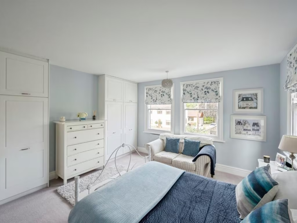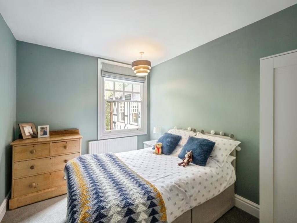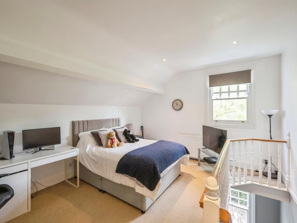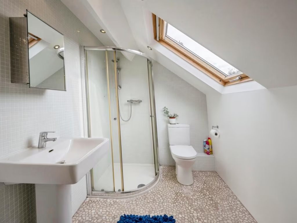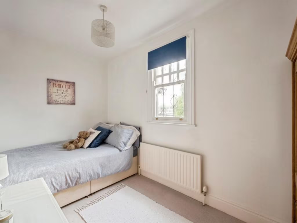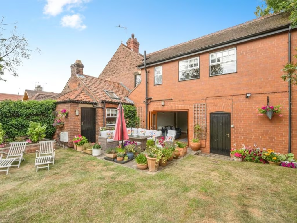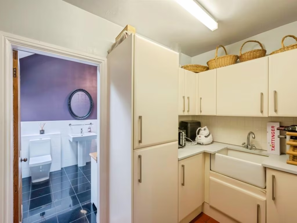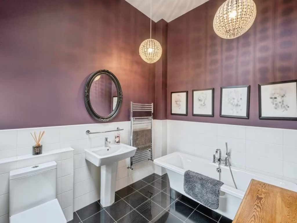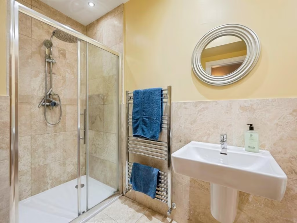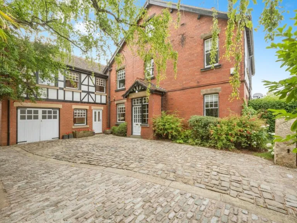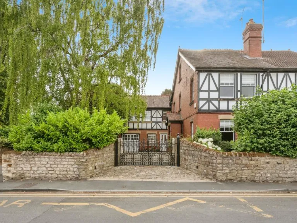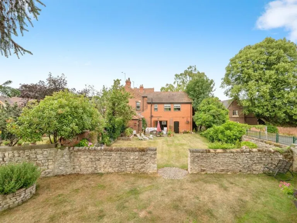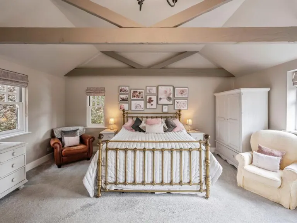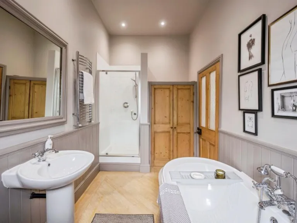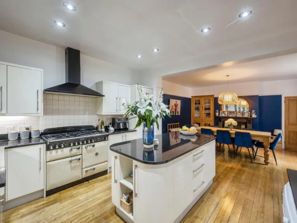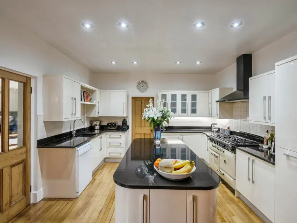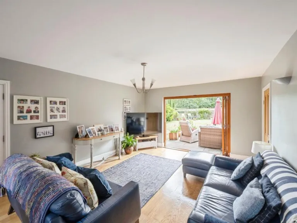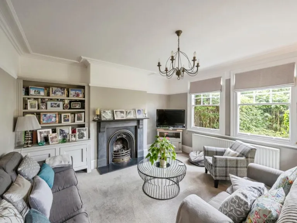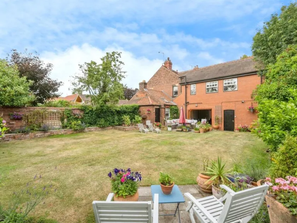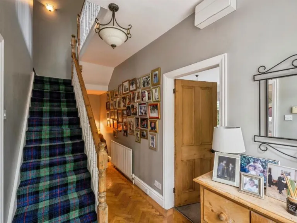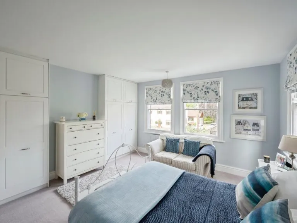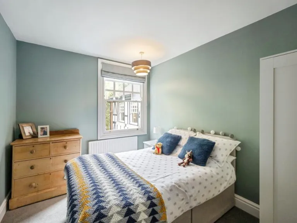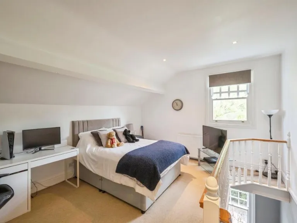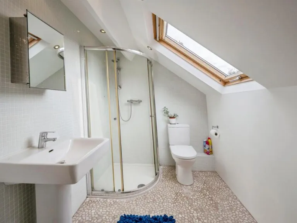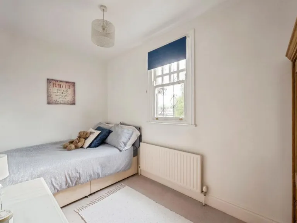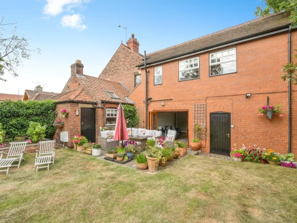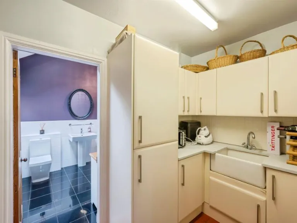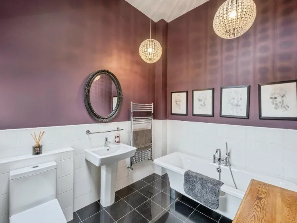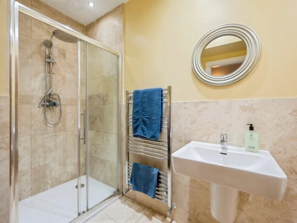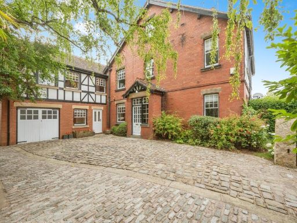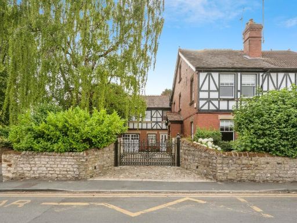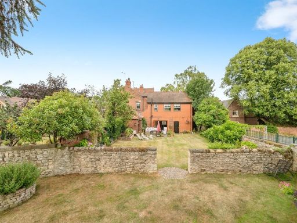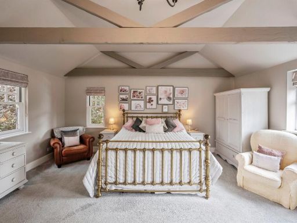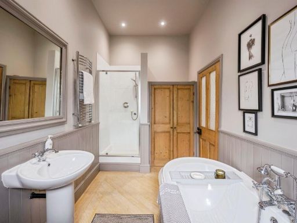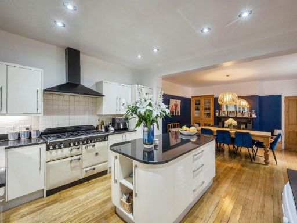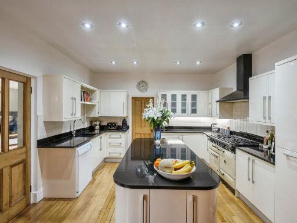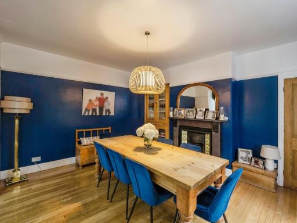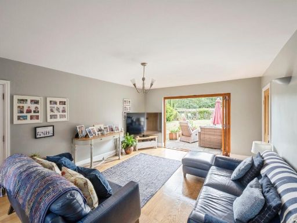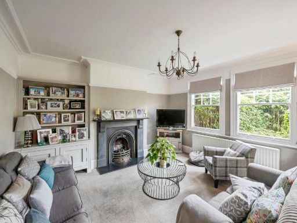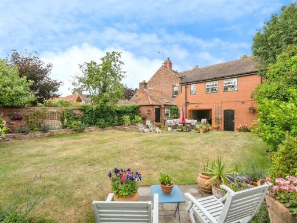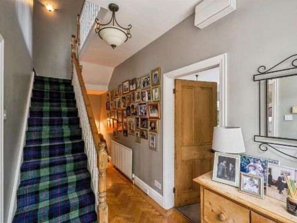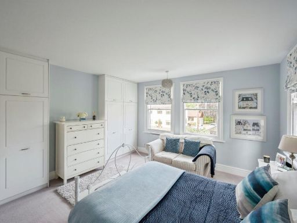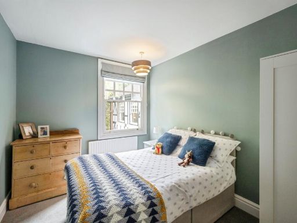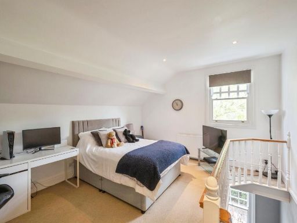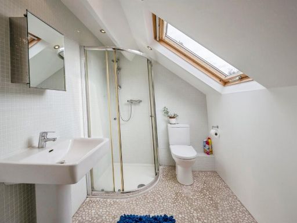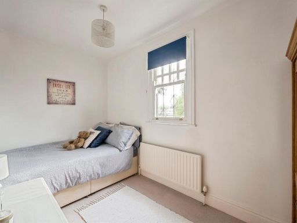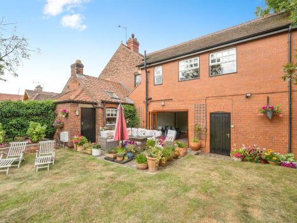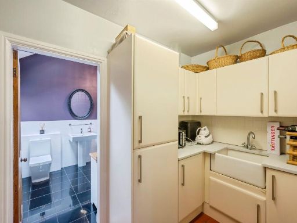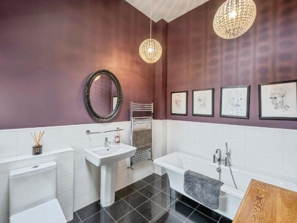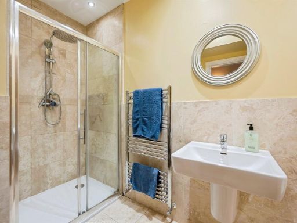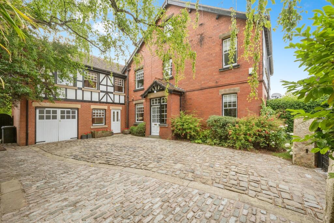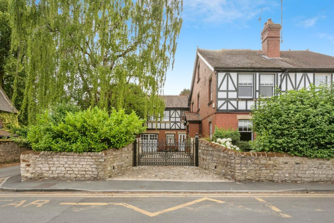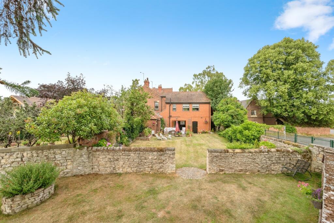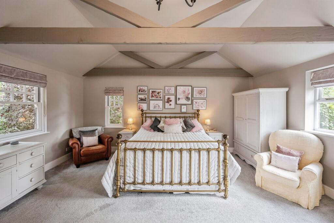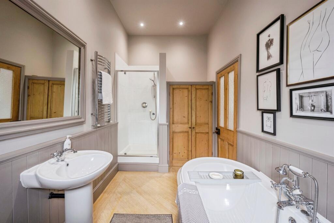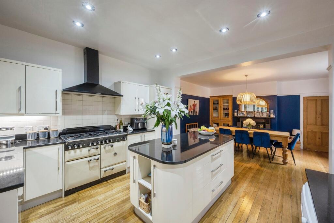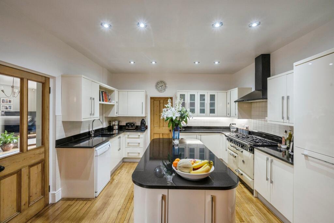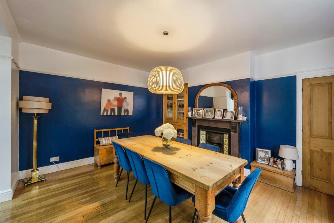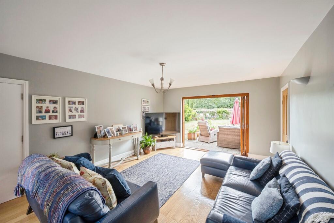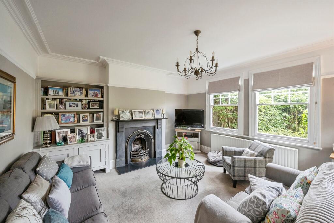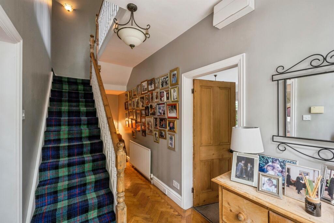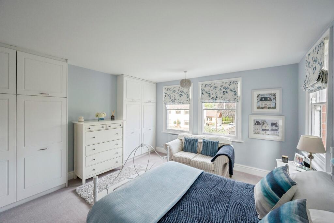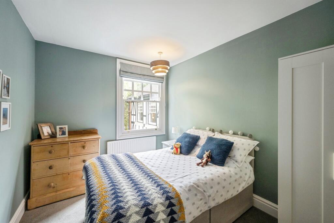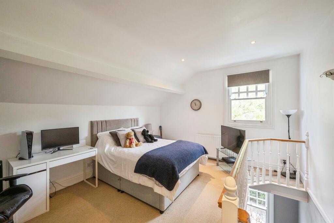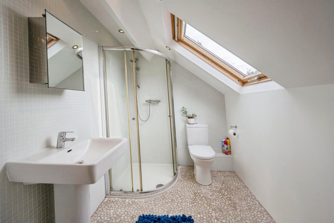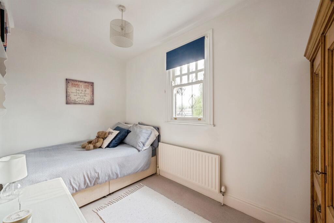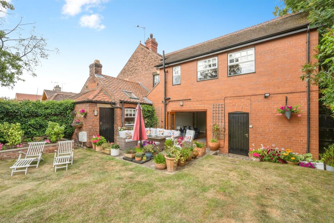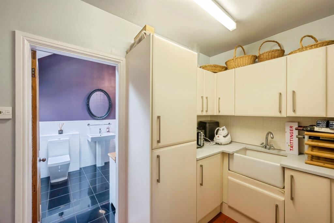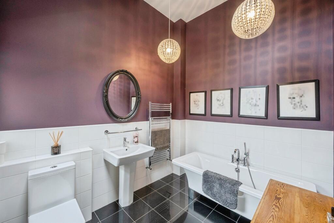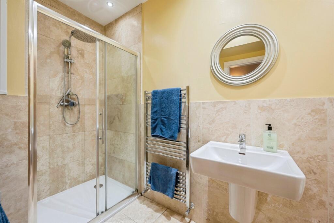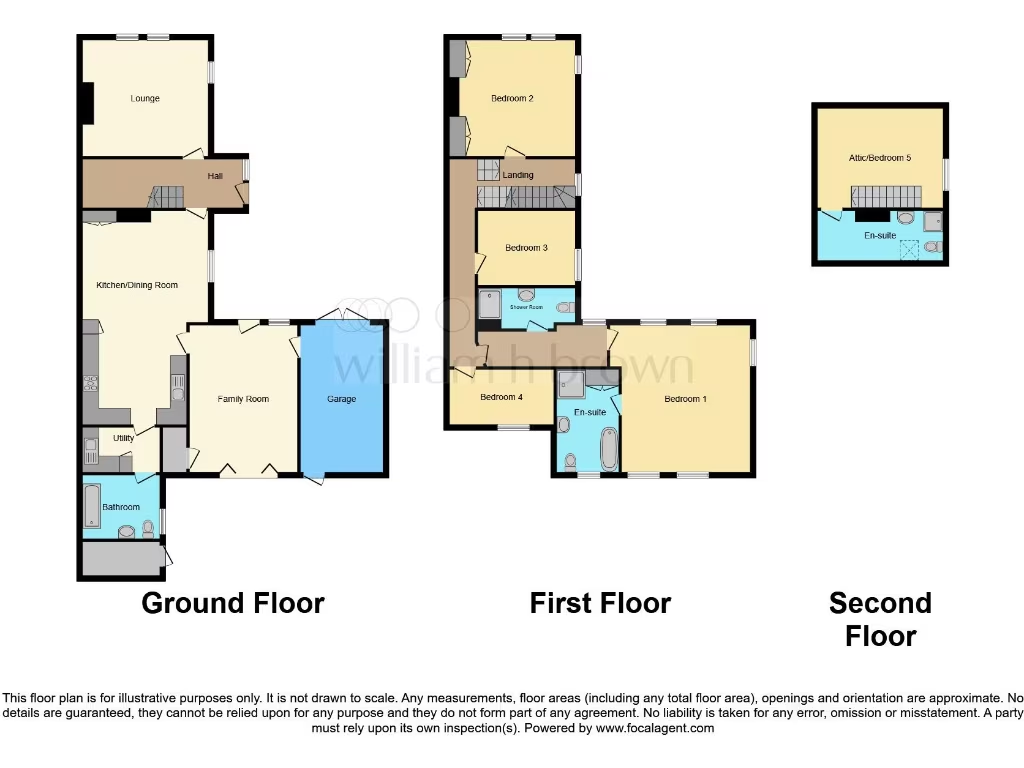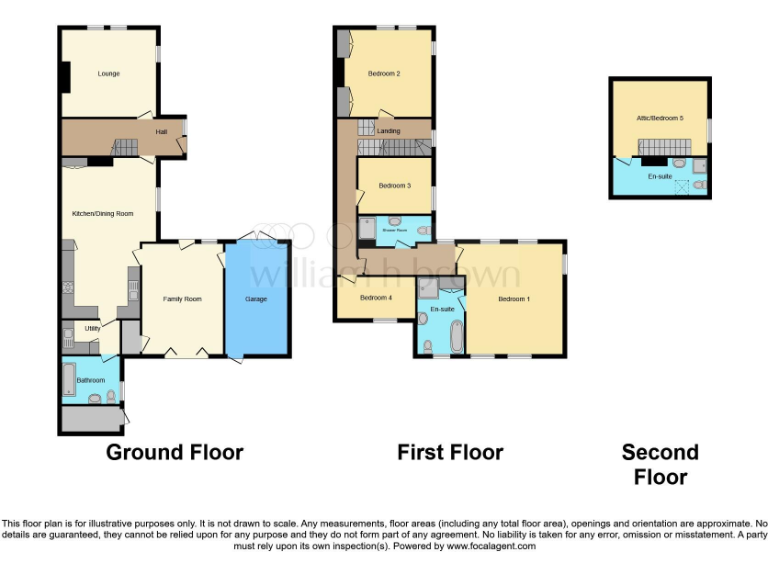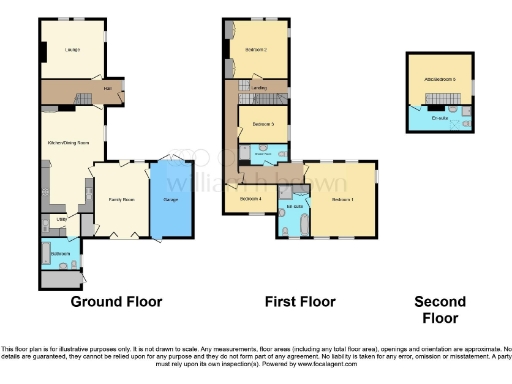Summary - 2 ST MARYS ROAD TICKHILL DONCASTER DN11 9LZ
5 bed 4 bath Semi-Detached
Spacious gardens, character interiors and garage in desirable Tickhill location.
Five bedrooms across three floors, including attic bedroom with en-suite (reduced head height)
Three reception rooms plus open-plan kitchen/diner, ideal for family living
Large, enclosed front and rear gardens with cobbled driveway and garage
Period features: high ceilings, sash windows, beams, feature fireplaces
Off-street parking, electric gates, intercom and mature privacy planting
Approx. 1,098 sq ft — compact internal size for a five-bedroom house
Stone walls assumed uninsulated — likely need energy-efficiency upgrades
Services and appliances untested; independent survey recommended
This handsome period semi offers substantial family living across three floors, combining high ceilings, original character and contemporary kitchen-dining space. Three reception rooms, five bedrooms and multiple bathrooms suit a growing or multi-generation household who value period detail and private outside space.
Externally the property sits behind stone walling with electric gates, cobbled driveway, garage and large enclosed gardens front and rear — rare for a village location and useful for outdoor entertaining or play. Practical benefits include off-street parking, mains gas central heating, fast broadband and excellent mobile signal.
Notable drawbacks are stated plainly: the overall internal floor area is relatively small for a five-bedroom house (approximately 1,098 sq ft), the second-floor attic has reduced head height, and the original stone walls are recorded as having no insulation (assumed), so buyers should budget for potential energy-improvement works. Services and appliances have not been tested and should be independently checked.
Set in desirable Tickhill with well-regarded local primaries, nearby amenities and good commuter links via the M18/A1, this home will appeal to families seeking character, generous gardens and scope to improve energy performance and internal layout.
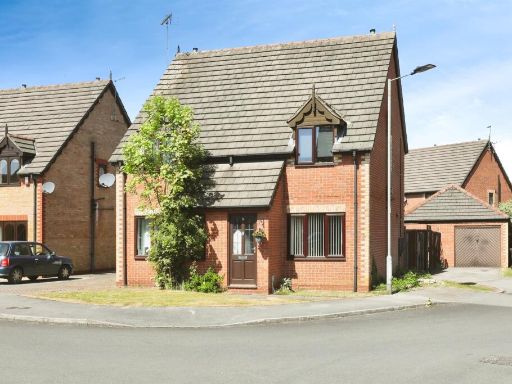 2 bedroom semi-detached house for sale in Holly Croft Grove, Tickhill, Doncaster, DN11 — £180,000 • 2 bed • 1 bath • 593 ft²
2 bedroom semi-detached house for sale in Holly Croft Grove, Tickhill, Doncaster, DN11 — £180,000 • 2 bed • 1 bath • 593 ft²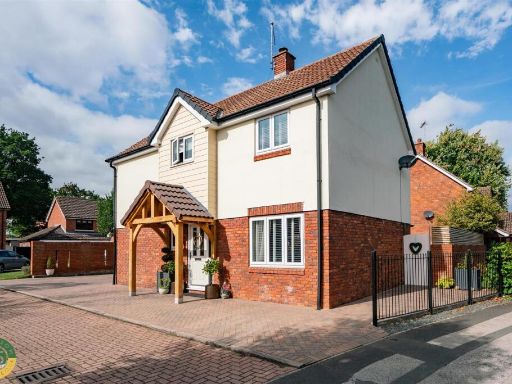 4 bedroom house for sale in Airedale Avenue., Tickhill, Doncaster, DN11 — £420,000 • 4 bed • 1 bath • 1129 ft²
4 bedroom house for sale in Airedale Avenue., Tickhill, Doncaster, DN11 — £420,000 • 4 bed • 1 bath • 1129 ft²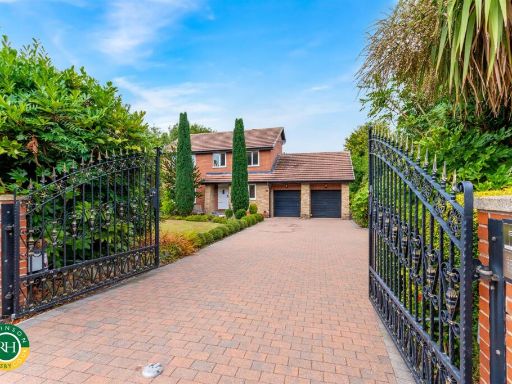 4 bedroom detached house for sale in The Paddock, Tickhill, Doncaster, DN11 — £625,000 • 4 bed • 1 bath • 1124 ft²
4 bedroom detached house for sale in The Paddock, Tickhill, Doncaster, DN11 — £625,000 • 4 bed • 1 bath • 1124 ft²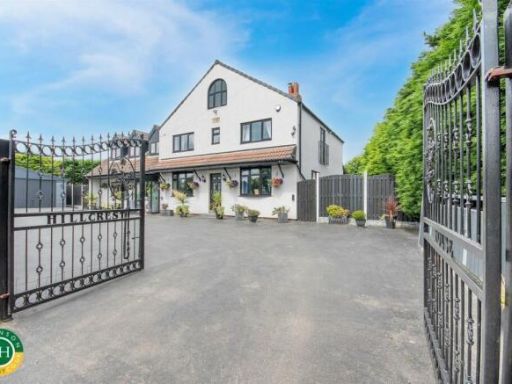 4 bedroom detached house for sale in Limestone Hill., Tickhill, Doncaster, DN11 — £825,000 • 4 bed • 2 bath • 3593 ft²
4 bedroom detached house for sale in Limestone Hill., Tickhill, Doncaster, DN11 — £825,000 • 4 bed • 2 bath • 3593 ft²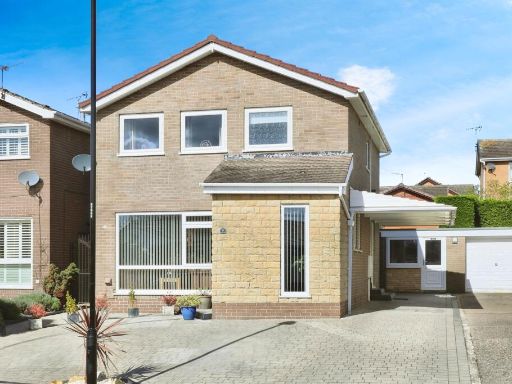 3 bedroom detached house for sale in Alderson Close, Tickhill, Doncaster, DN11 — £315,000 • 3 bed • 1 bath • 1077 ft²
3 bedroom detached house for sale in Alderson Close, Tickhill, Doncaster, DN11 — £315,000 • 3 bed • 1 bath • 1077 ft²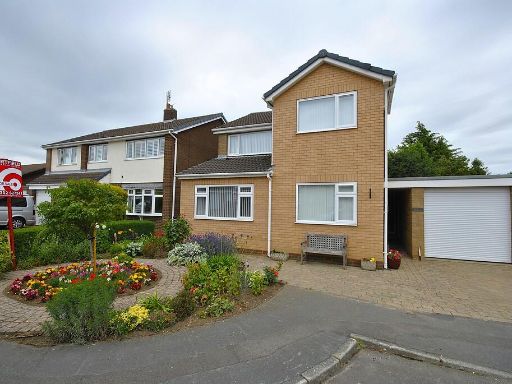 3 bedroom detached house for sale in Pinfold Close, Tickhill, Doncaster, DN11 — £395,000 • 3 bed • 2 bath • 1400 ft²
3 bedroom detached house for sale in Pinfold Close, Tickhill, Doncaster, DN11 — £395,000 • 3 bed • 2 bath • 1400 ft²