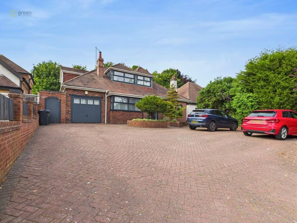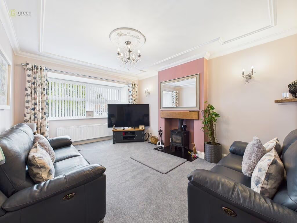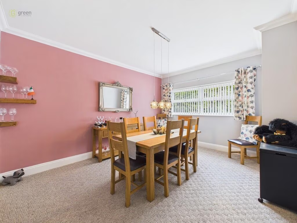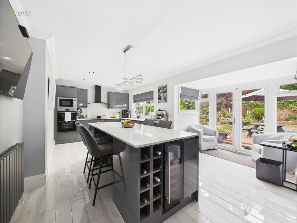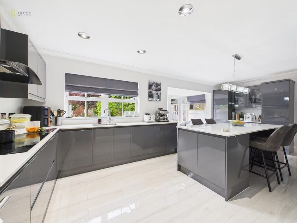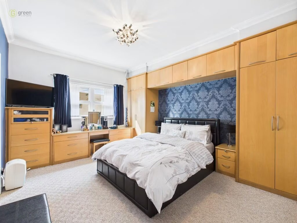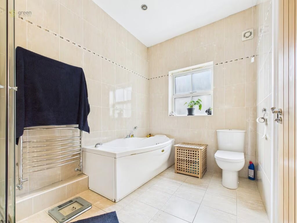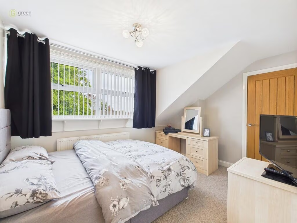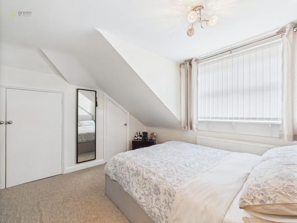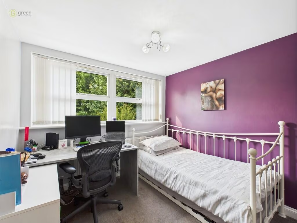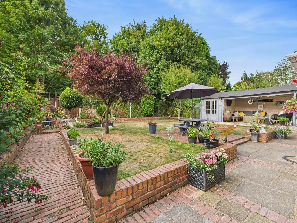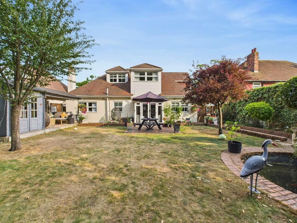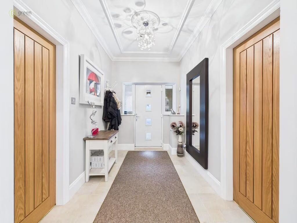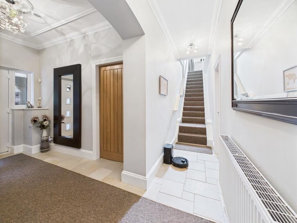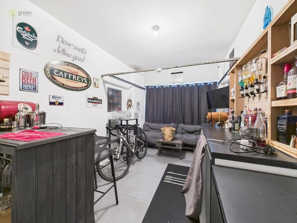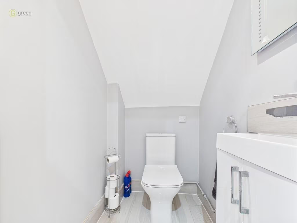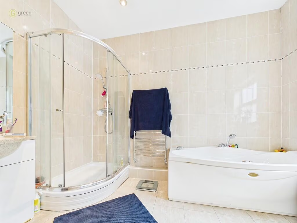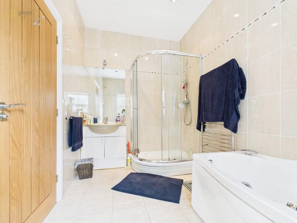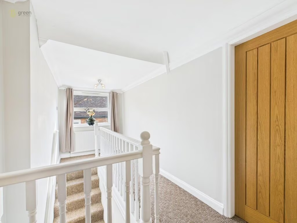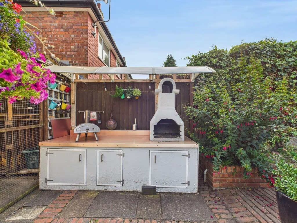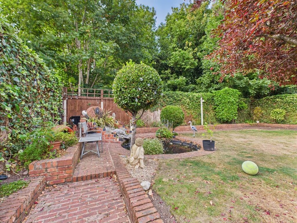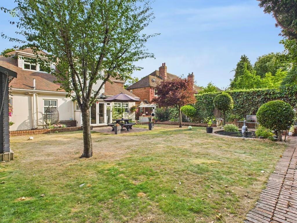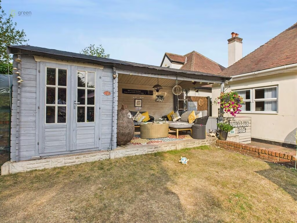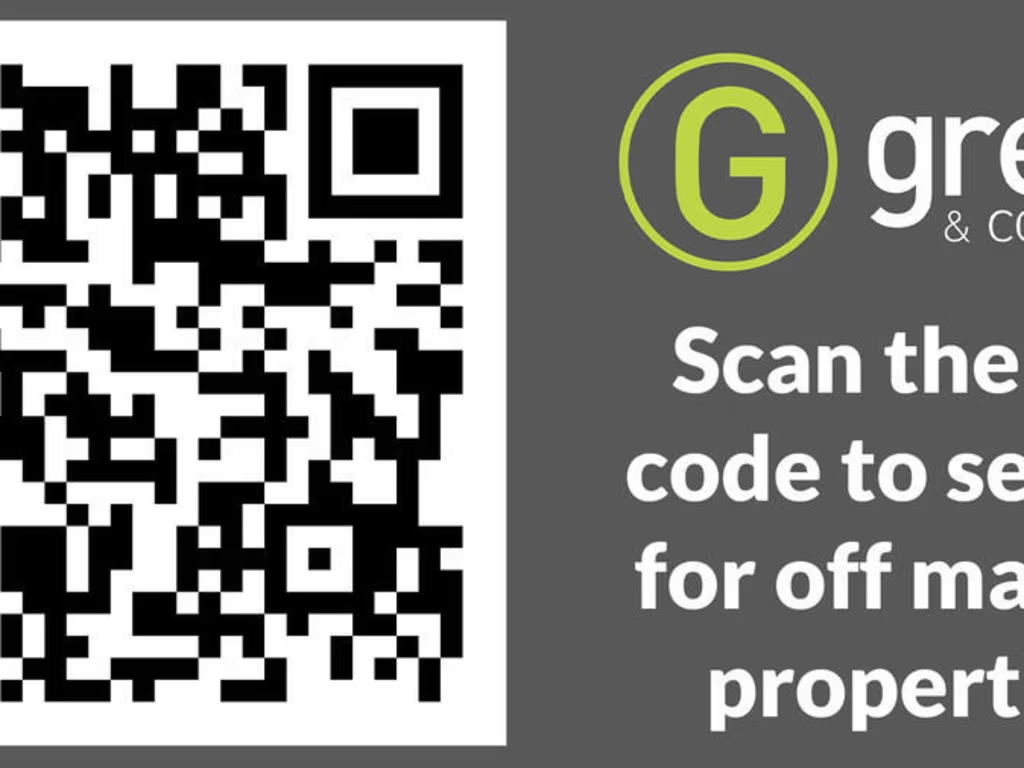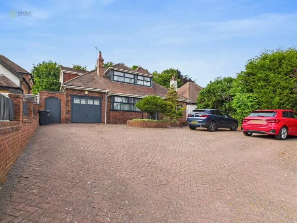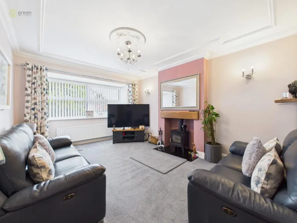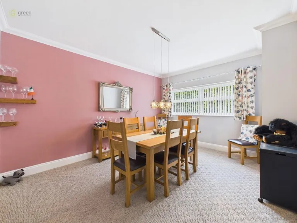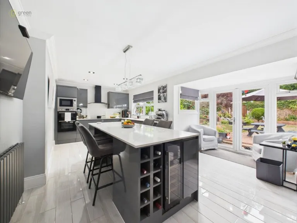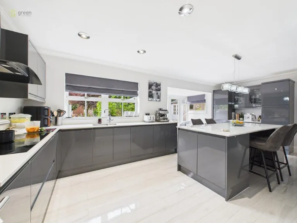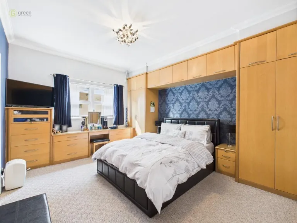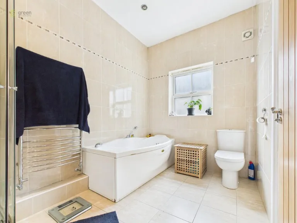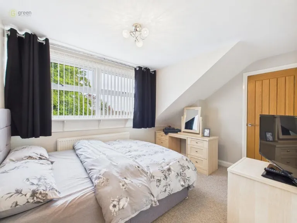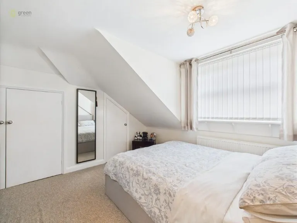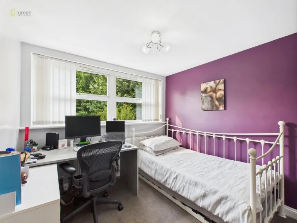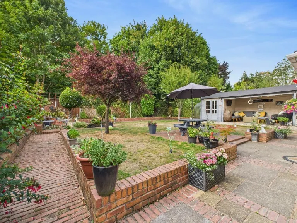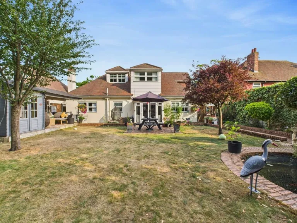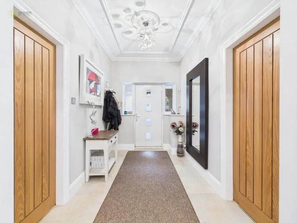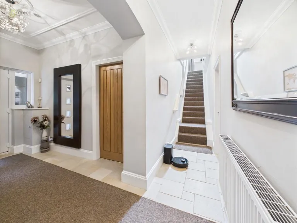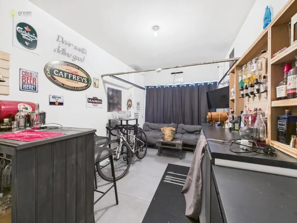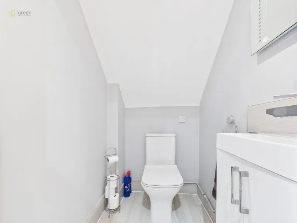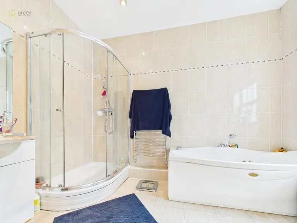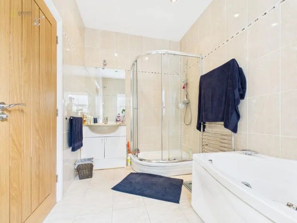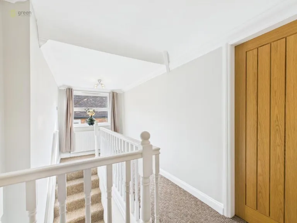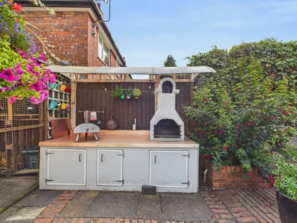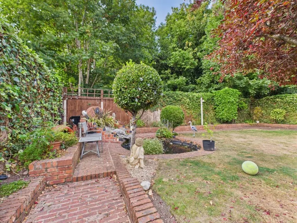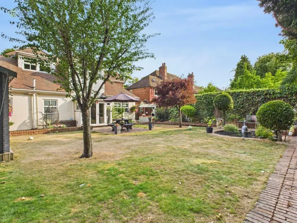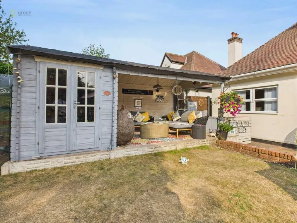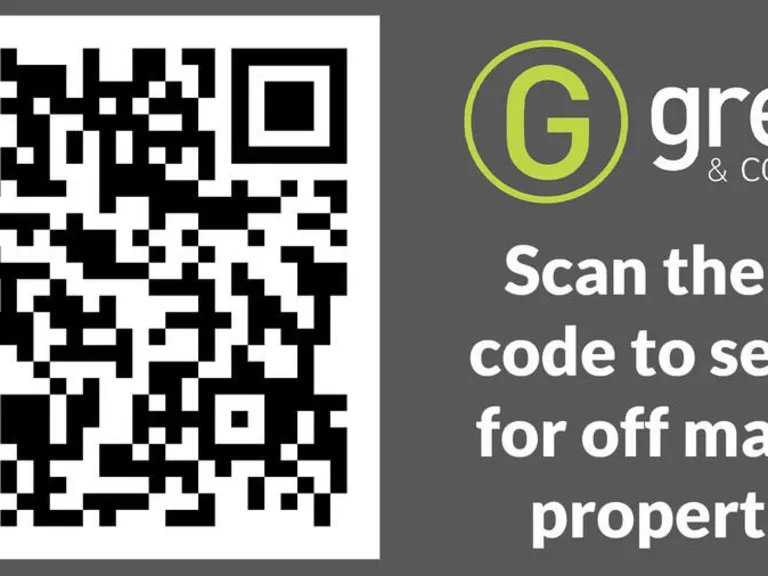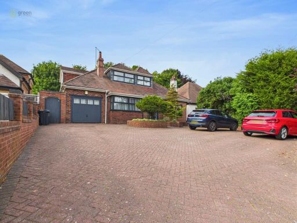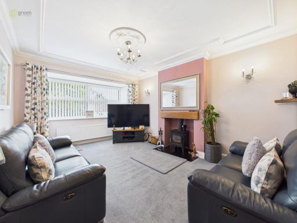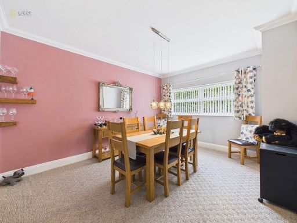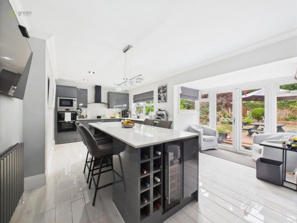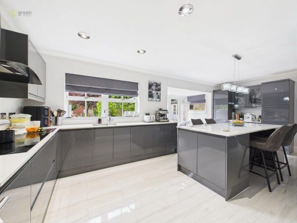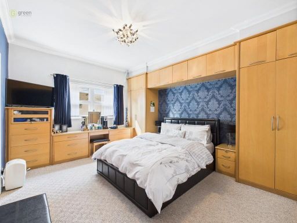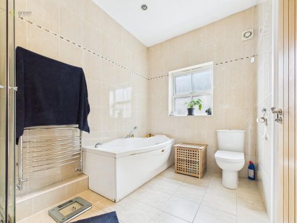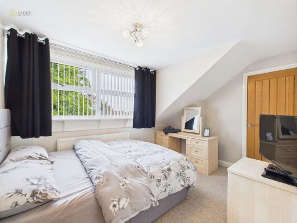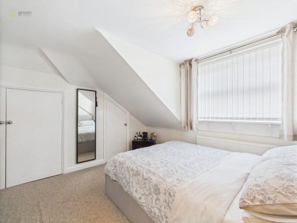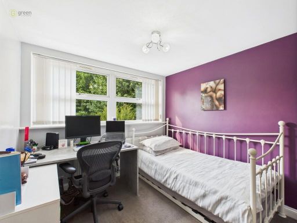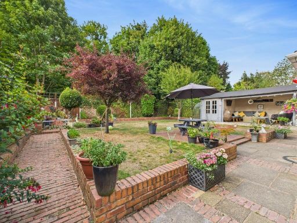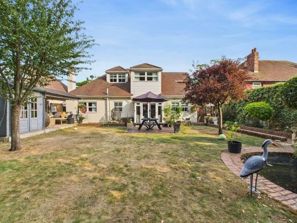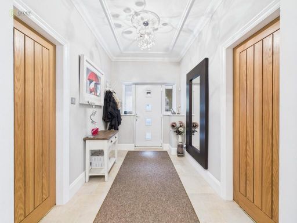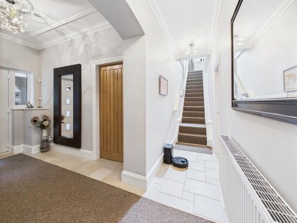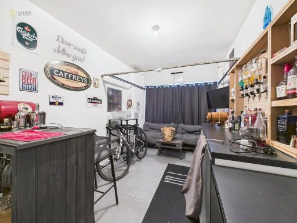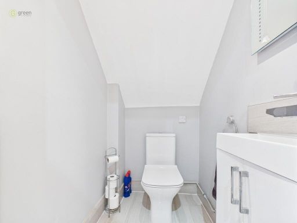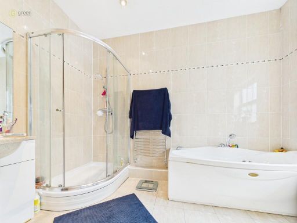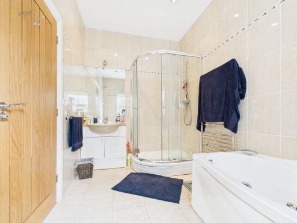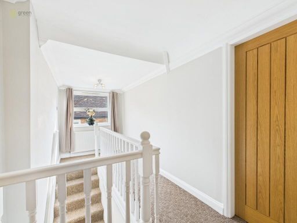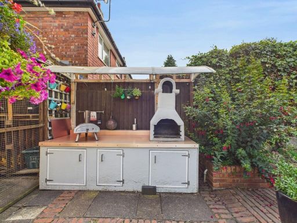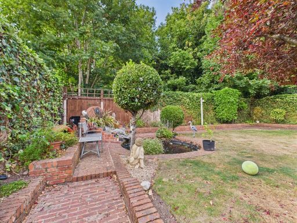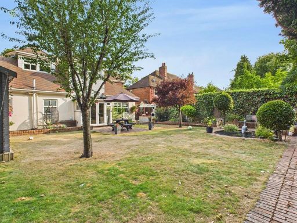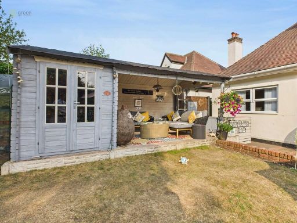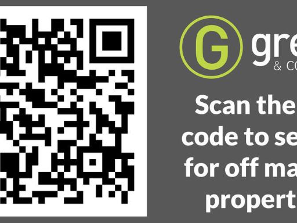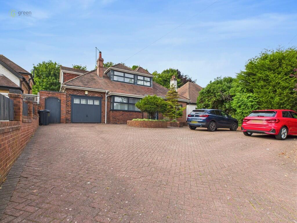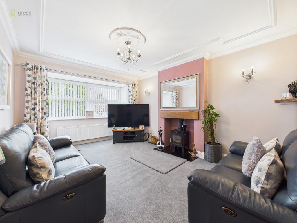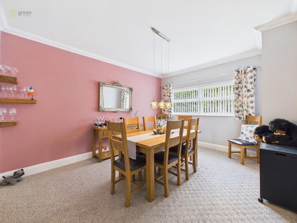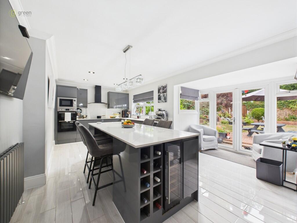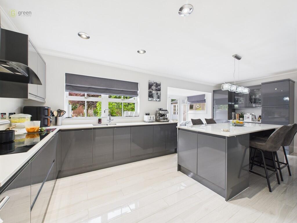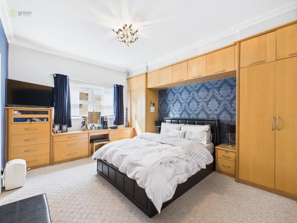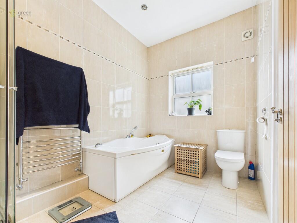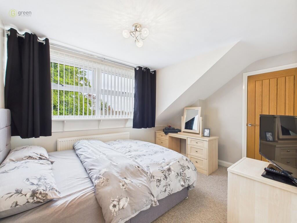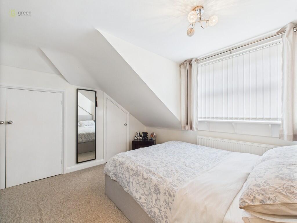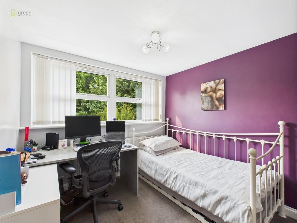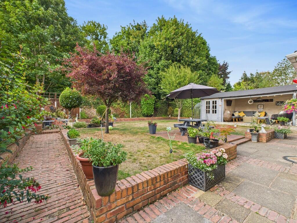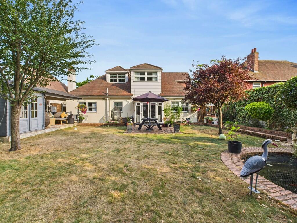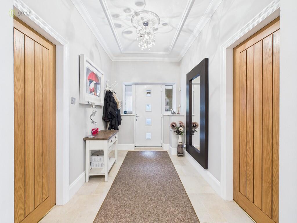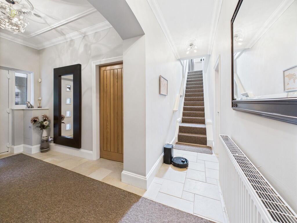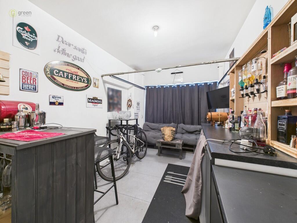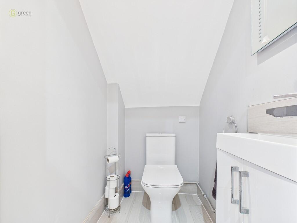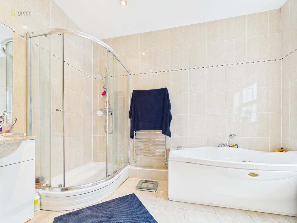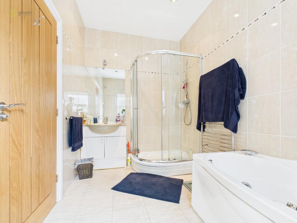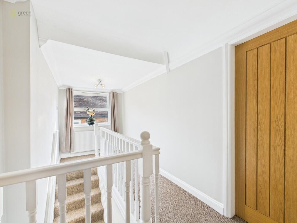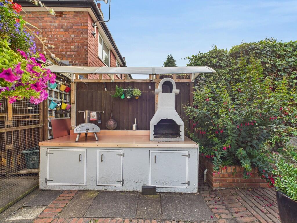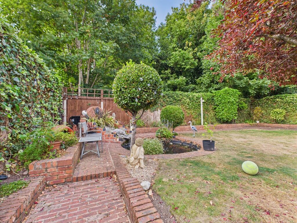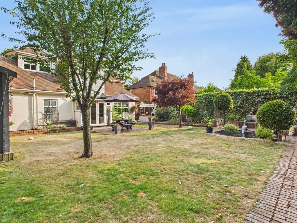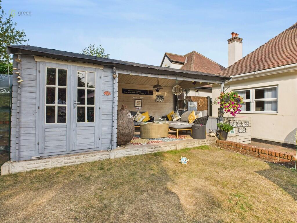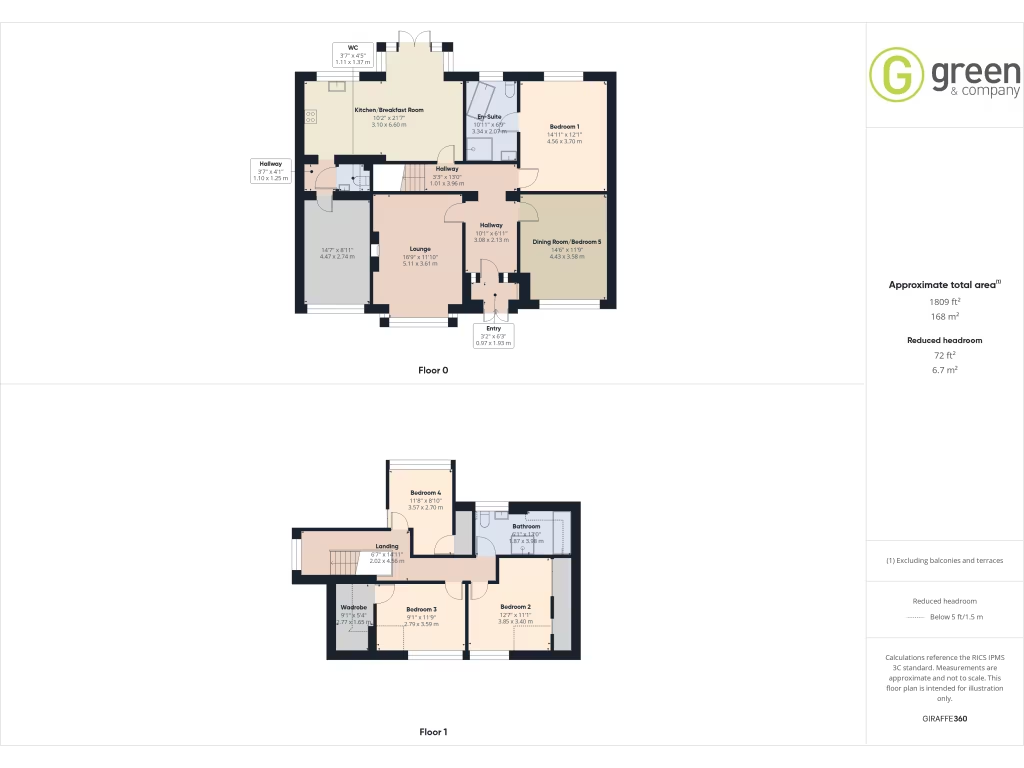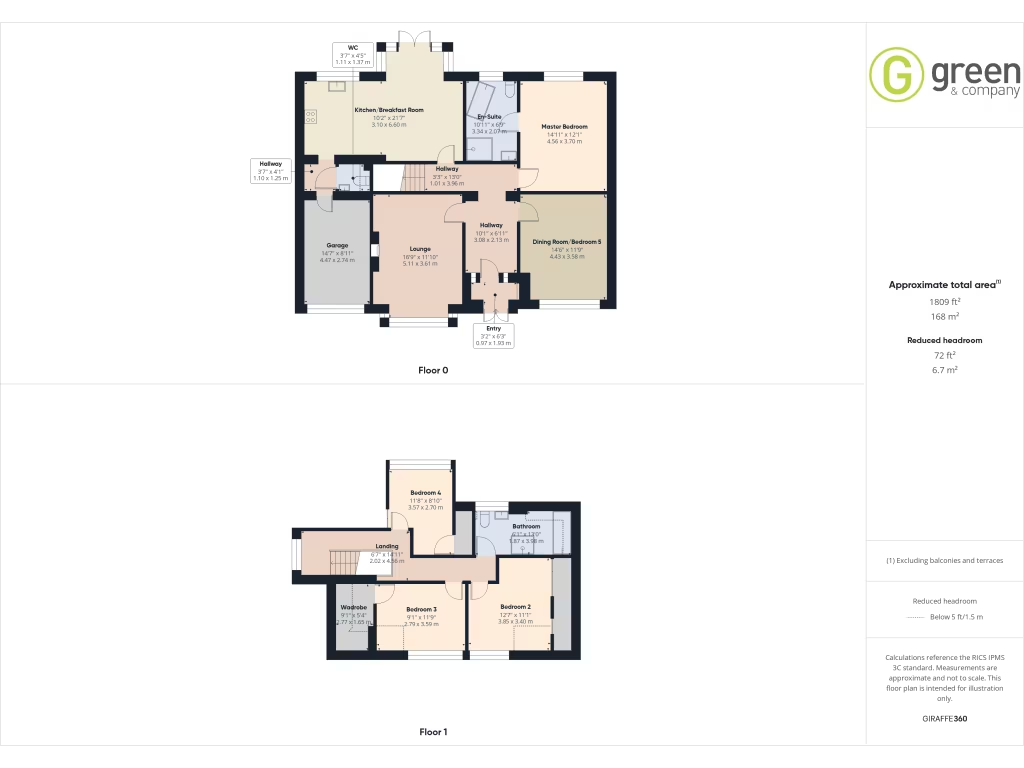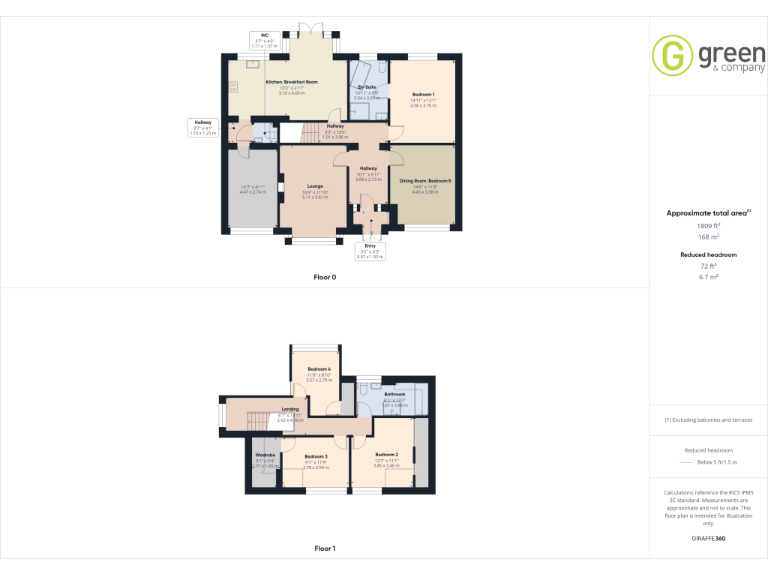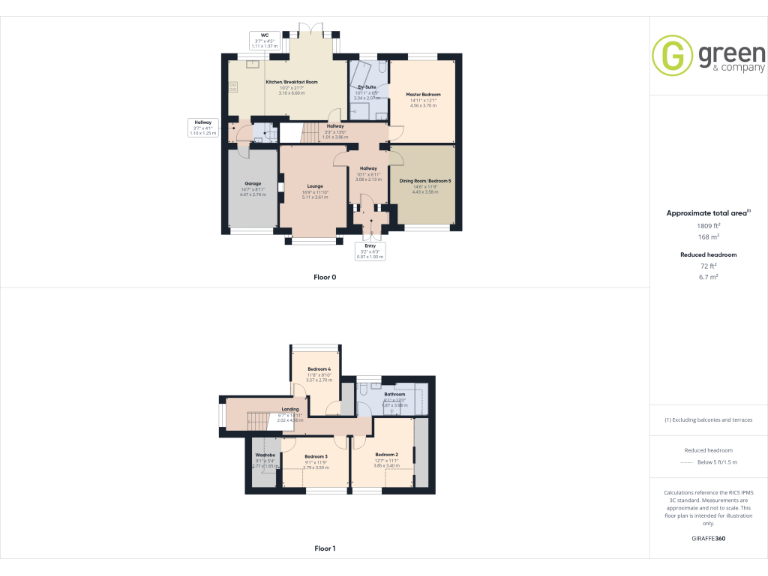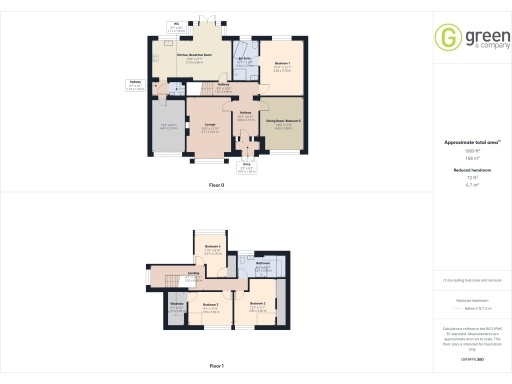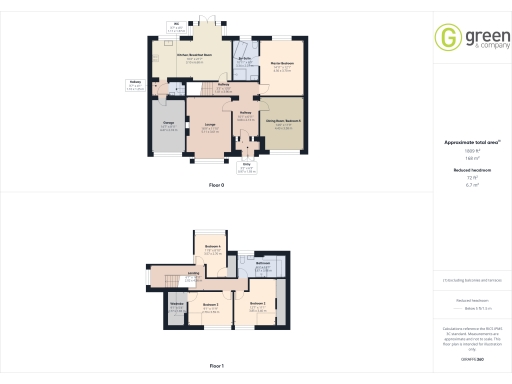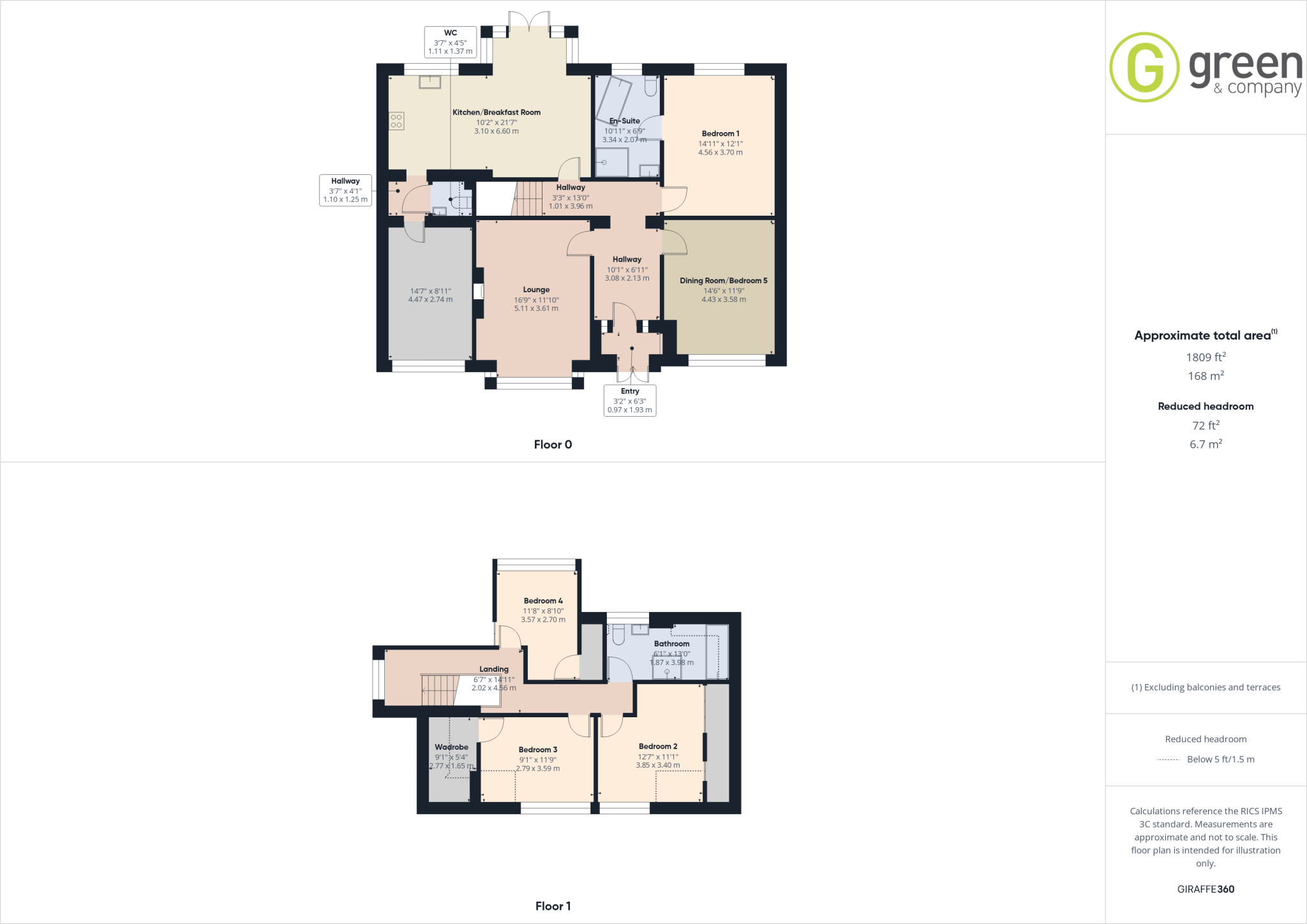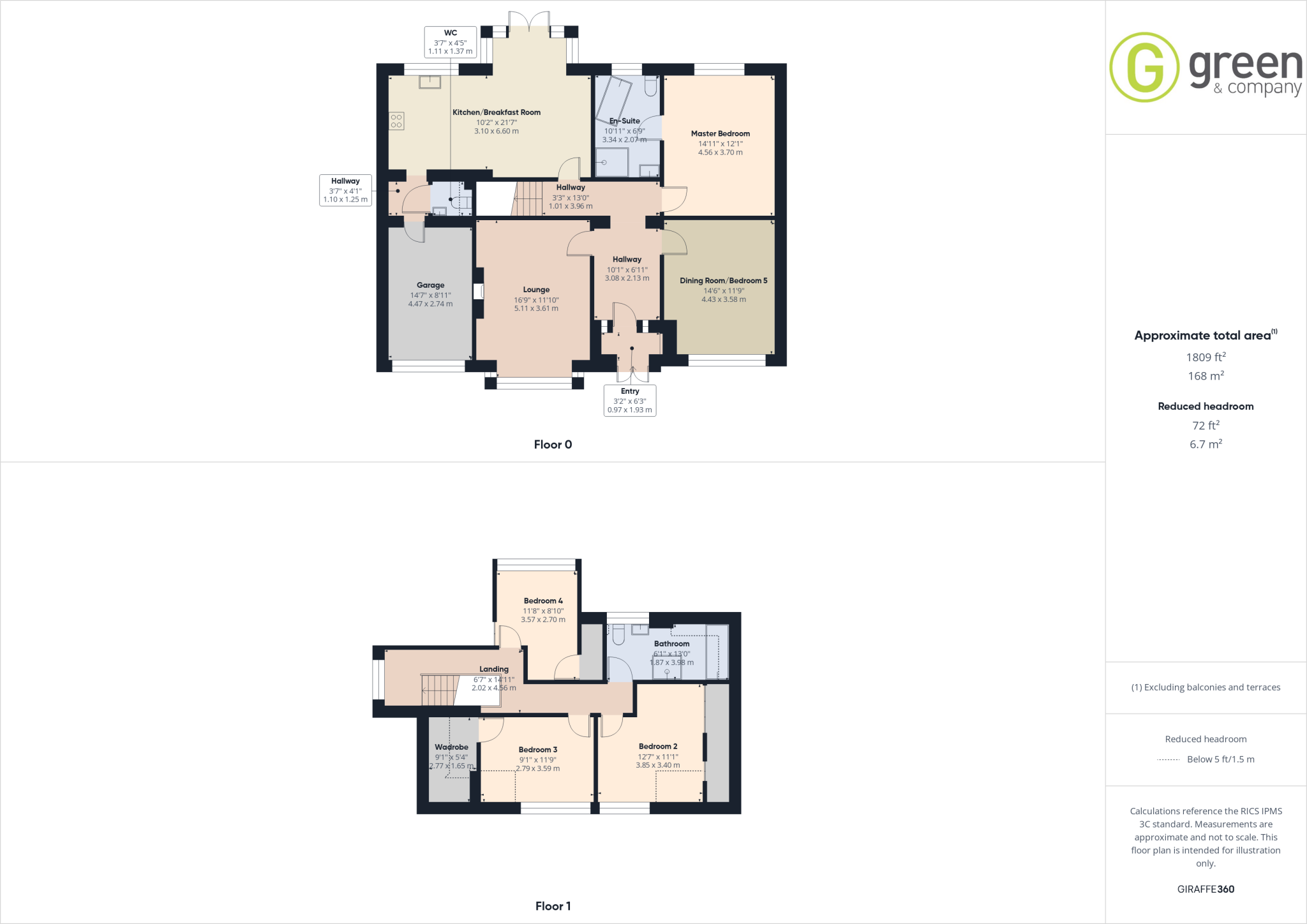Summary - 210 ORPHANAGE ROAD BIRMINGHAM B24 0AD
4 bed 2 bath Bungalow
Extended four-bedroom home with large garden, garage and high-spec kitchen.
Extended four/five bedroom detached family home with 1,809 sq ft
Large secluded landscaped rear garden with covered entertainment areas
High‑spec open‑plan kitchen/breakfast room with Quartz surfaces
Ground‑floor master bedroom with luxury ensuite
Multi‑vehicle driveway plus garage (check garage dimensions yourself)
Solid brick walls; no recorded wall insulation — potential energy upgrades
Area shows above‑average crime and deprivation indicators — consider checks
Strong mobile reception and access to fast/ultrafast broadband
This extended four/five-bedroom family home on Orphanage Road sits on a large, well‑landscaped plot with a multi‑vehicle driveway and garage — ideal for growing families who need space and parking. The house blends period character (bay windows, feature fireplace) with modern upgrades, notably a high‑spec open‑plan kitchen/breakfast room fitted with Quartz worktops, integrated appliances and a central island. A ground‑floor master with ensuite adds practical flexibility for multigenerational living or ground‑level convenience.
Living areas flow well for everyday family life and entertaining: a separate lounge with a log‑burning stove, a dining room that can serve as a fifth bedroom, and a generous garden with covered entertaining areas, garden kitchen and pond. The first floor provides three further bedrooms and a reappointed family bathroom, giving comfortable sleeping accommodation across two levels.
Practical points to note: the property is solidly built (solid brick walls as originally constructed) but wall insulation is not recorded and may require upgrading for improved energy efficiency. The area data shows higher than average crime and local deprivation indicators; buyers should factor these into their searches and checks. Broadband and mobile connectivity are strong locally, and the home is freehold with mains gas central heating and double glazing.
Overall, this property will suit families seeking a large, flexible home in a convenient location with good schools and transport links nearby, and buyers prepared to consider energy‑efficiency improvements. Internal viewing is recommended to appreciate the accommodation and garden fully.
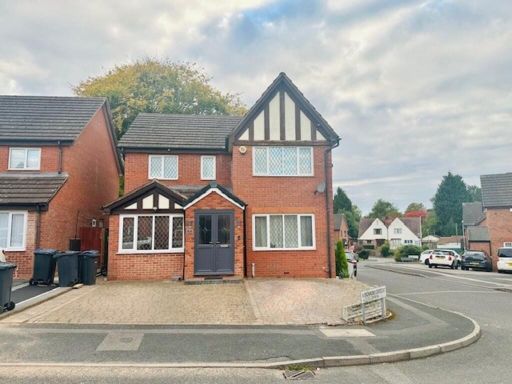 4 bedroom detached house for sale in Sycamore Crescent, Erdington, B24 — £475,000 • 4 bed • 2 bath • 1211 ft²
4 bedroom detached house for sale in Sycamore Crescent, Erdington, B24 — £475,000 • 4 bed • 2 bath • 1211 ft²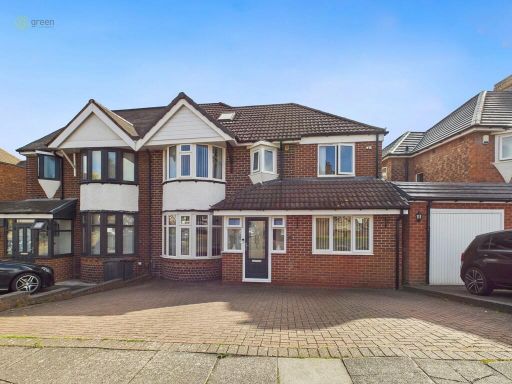 6 bedroom semi-detached house for sale in Welwyndale Road, Wylde Green, B72 — £475,000 • 6 bed • 3 bath • 1560 ft²
6 bedroom semi-detached house for sale in Welwyndale Road, Wylde Green, B72 — £475,000 • 6 bed • 3 bath • 1560 ft²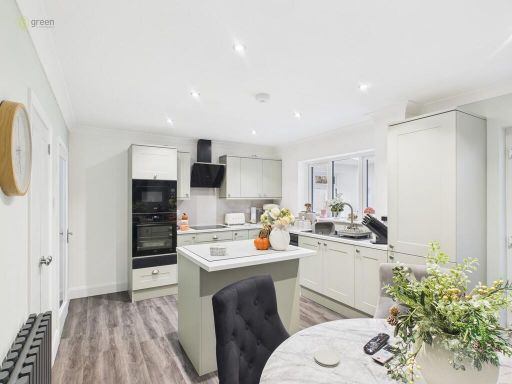 4 bedroom semi-detached house for sale in Woodlea Drive, Erdington , B24 — £425,000 • 4 bed • 2 bath • 1643 ft²
4 bedroom semi-detached house for sale in Woodlea Drive, Erdington , B24 — £425,000 • 4 bed • 2 bath • 1643 ft²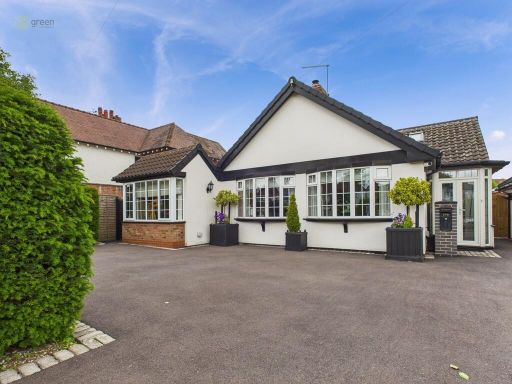 3 bedroom detached bungalow for sale in Whitehouse Common Road, Sutton Coldfield, B75 — £695,000 • 3 bed • 2 bath • 2243 ft²
3 bedroom detached bungalow for sale in Whitehouse Common Road, Sutton Coldfield, B75 — £695,000 • 3 bed • 2 bath • 2243 ft²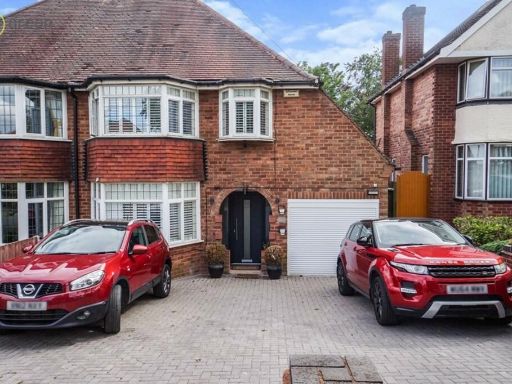 3 bedroom semi-detached house for sale in Holifast Road, Wylde Green, B72 — £430,000 • 3 bed • 1 bath • 969 ft²
3 bedroom semi-detached house for sale in Holifast Road, Wylde Green, B72 — £430,000 • 3 bed • 1 bath • 969 ft²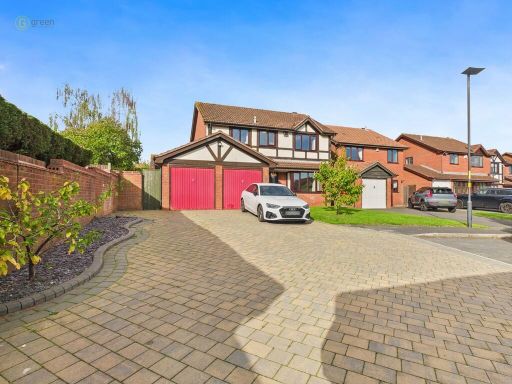 4 bedroom detached house for sale in Juniper Drive, Walmley, B76 — £600,000 • 4 bed • 2 bath • 1625 ft²
4 bedroom detached house for sale in Juniper Drive, Walmley, B76 — £600,000 • 4 bed • 2 bath • 1625 ft²