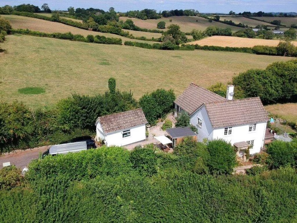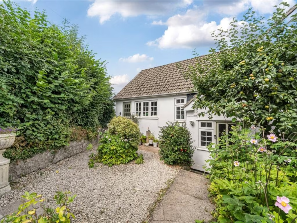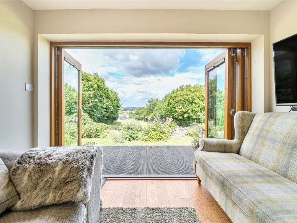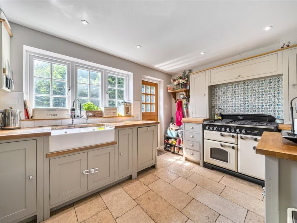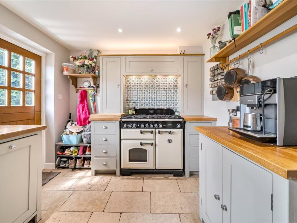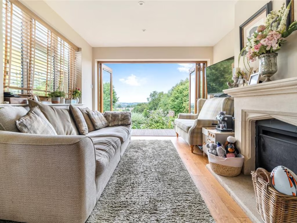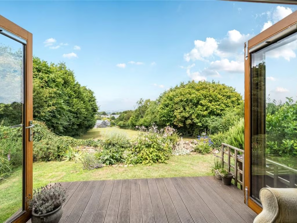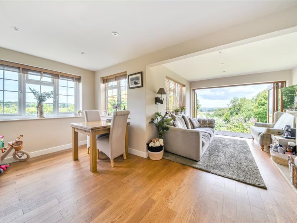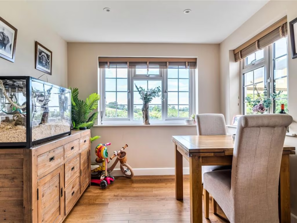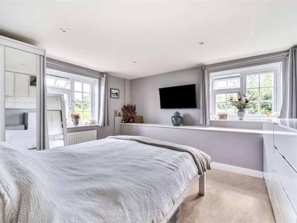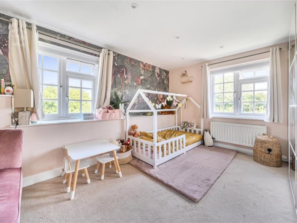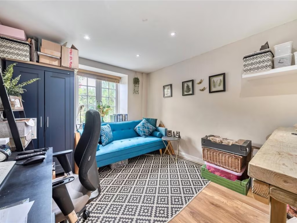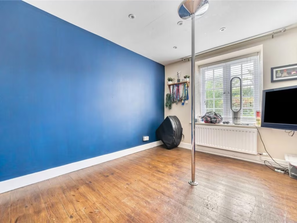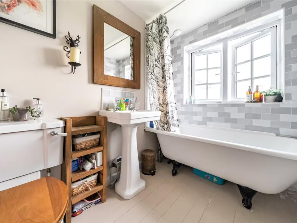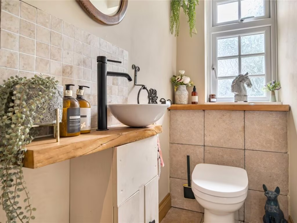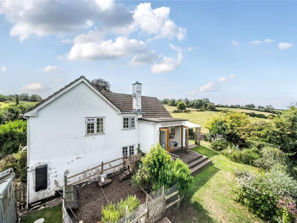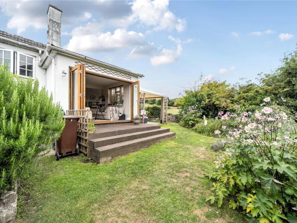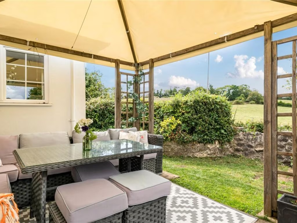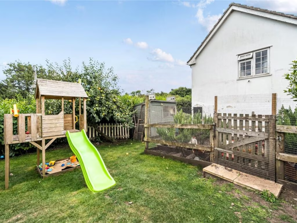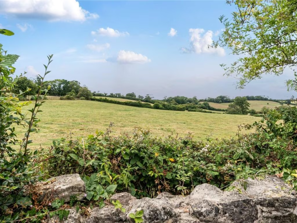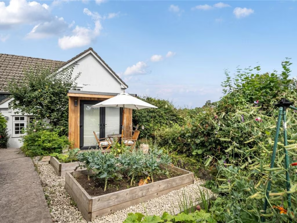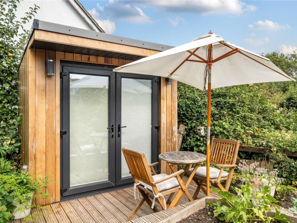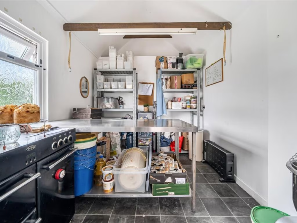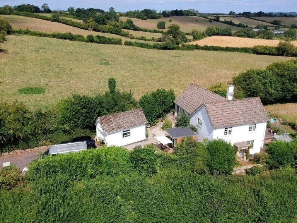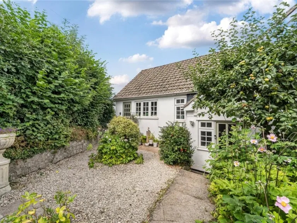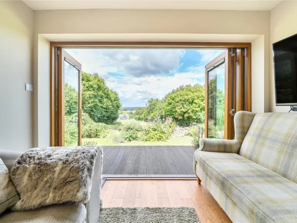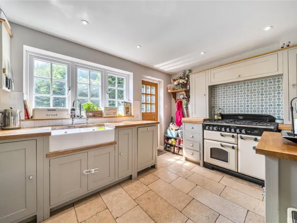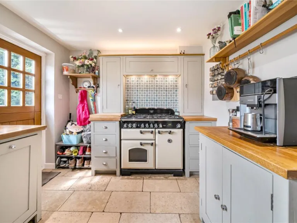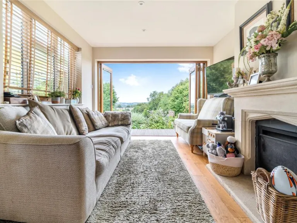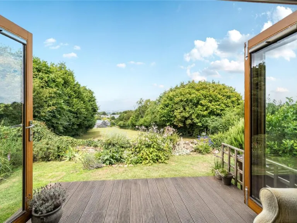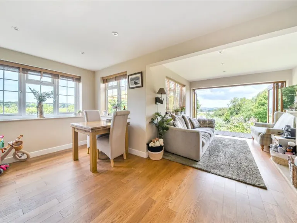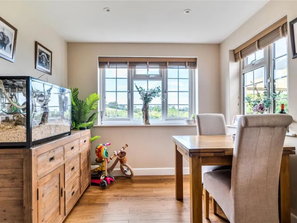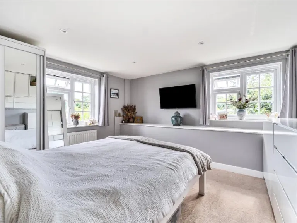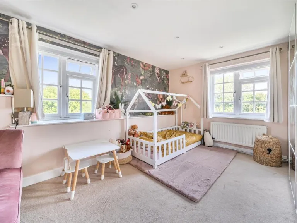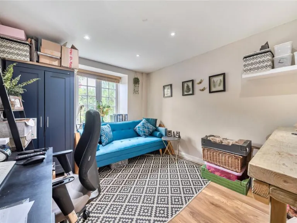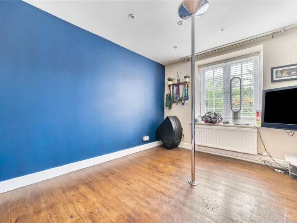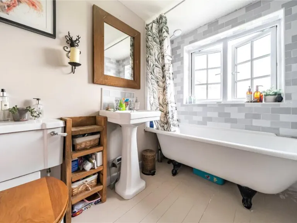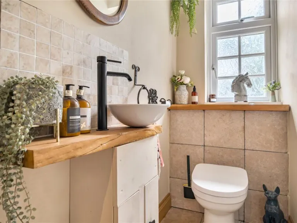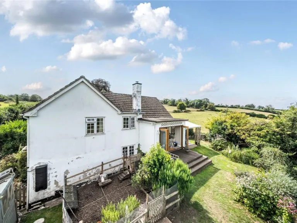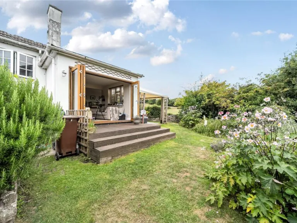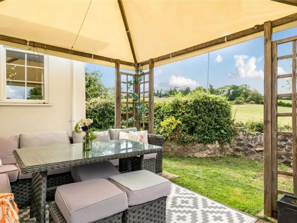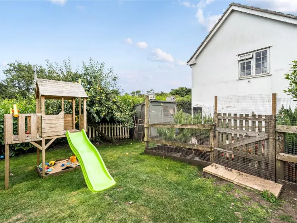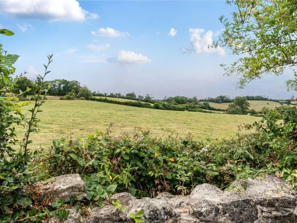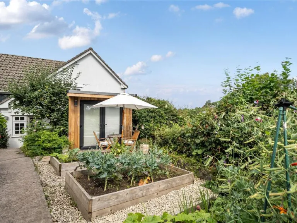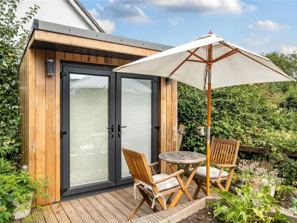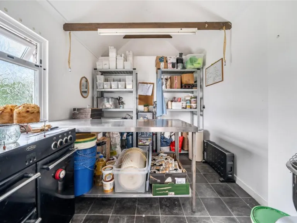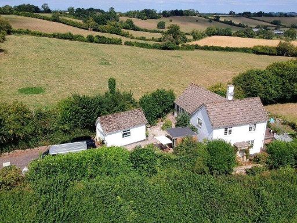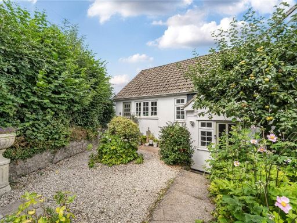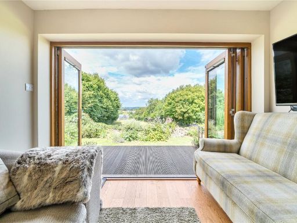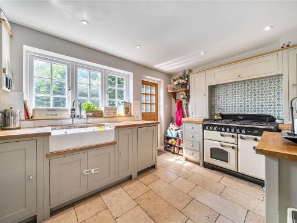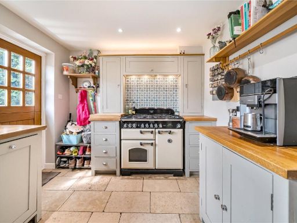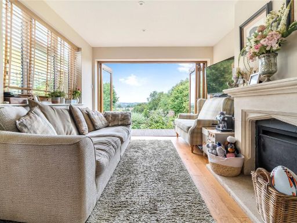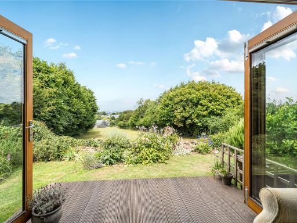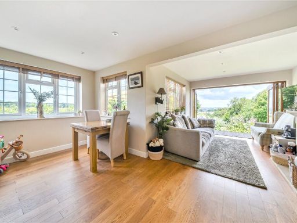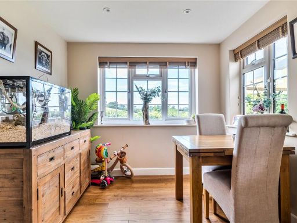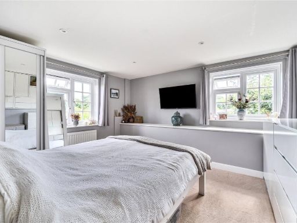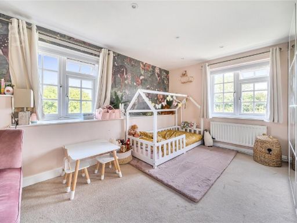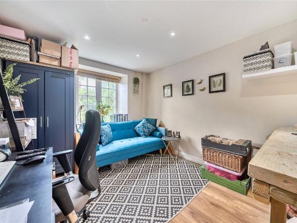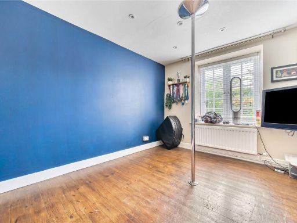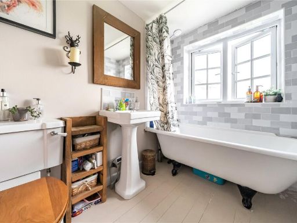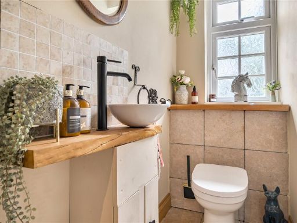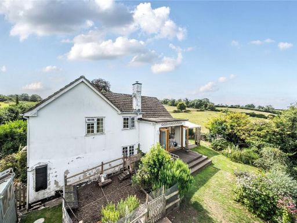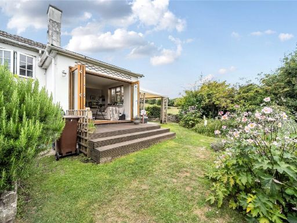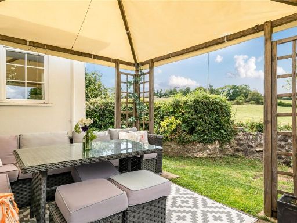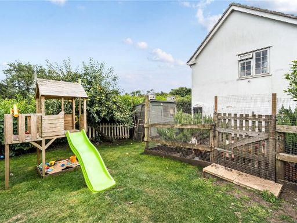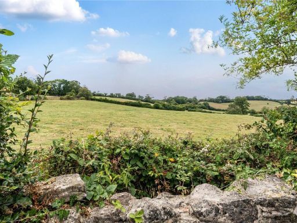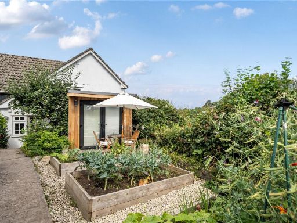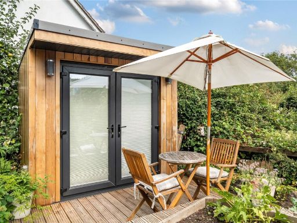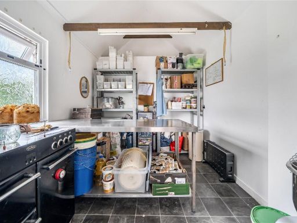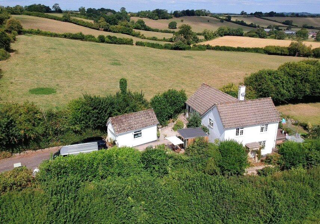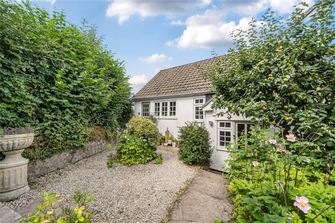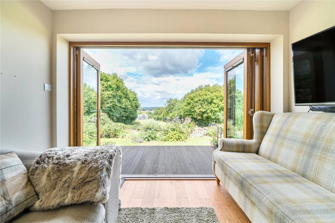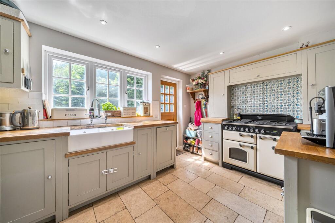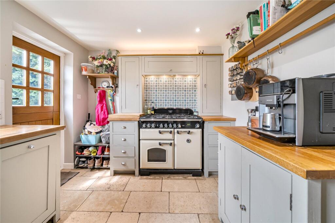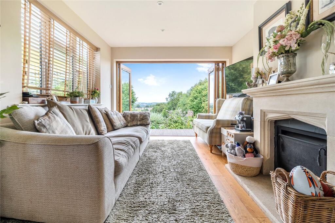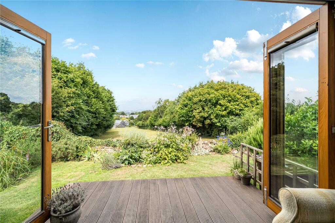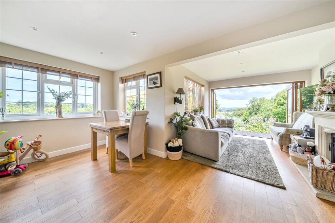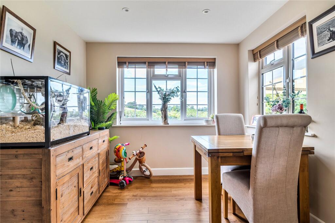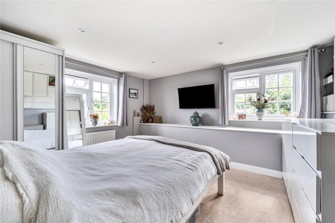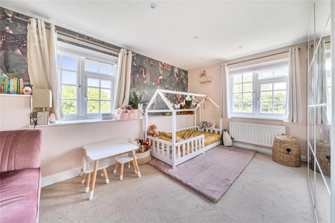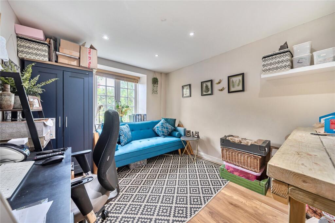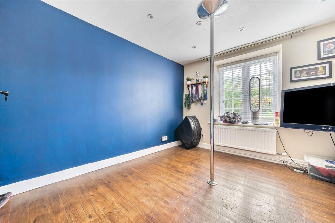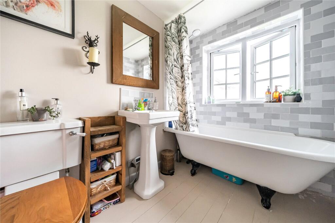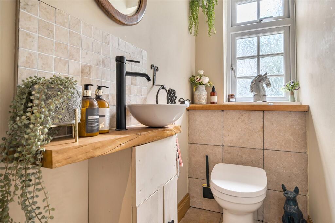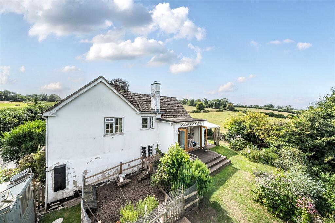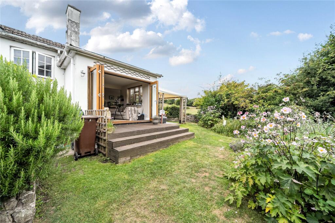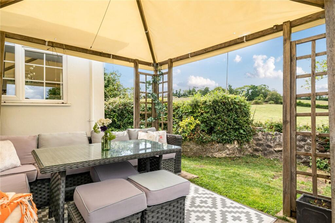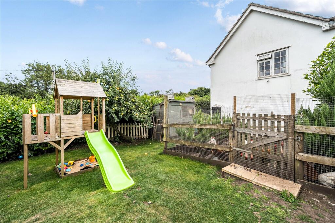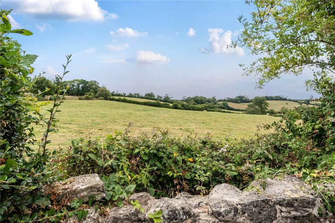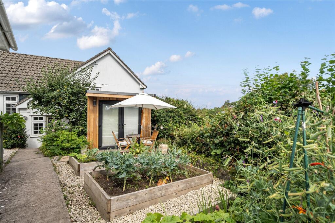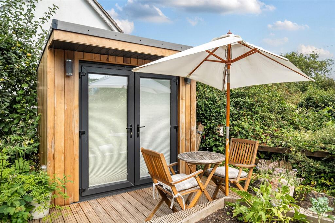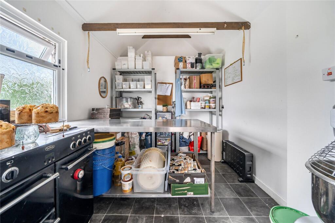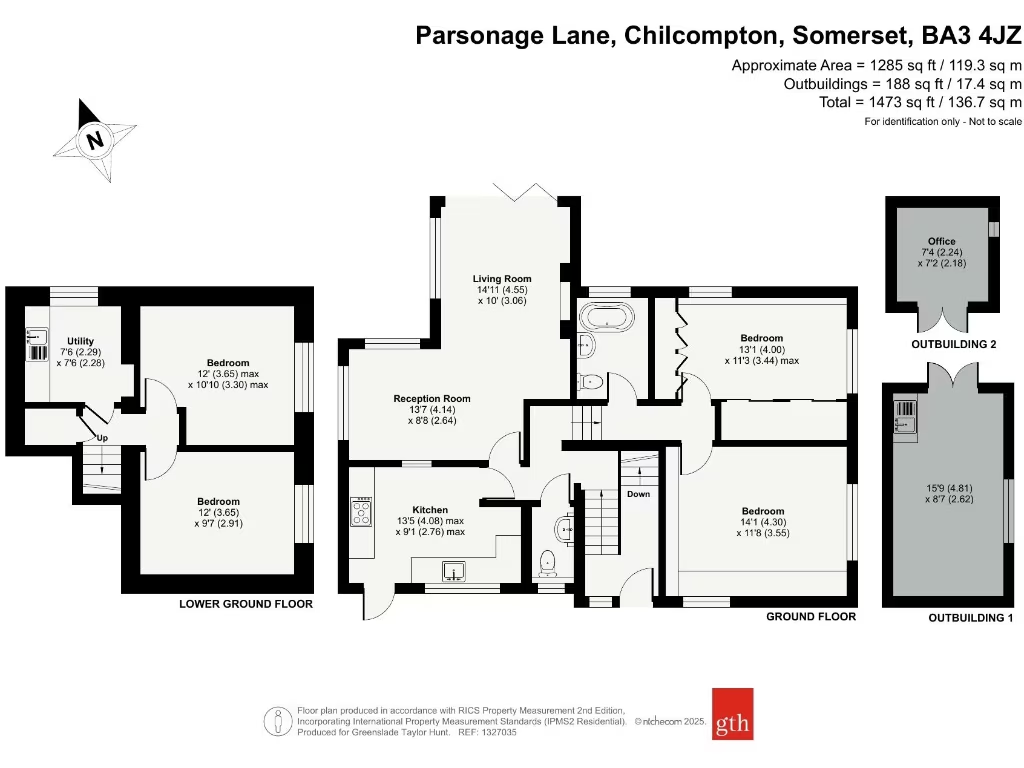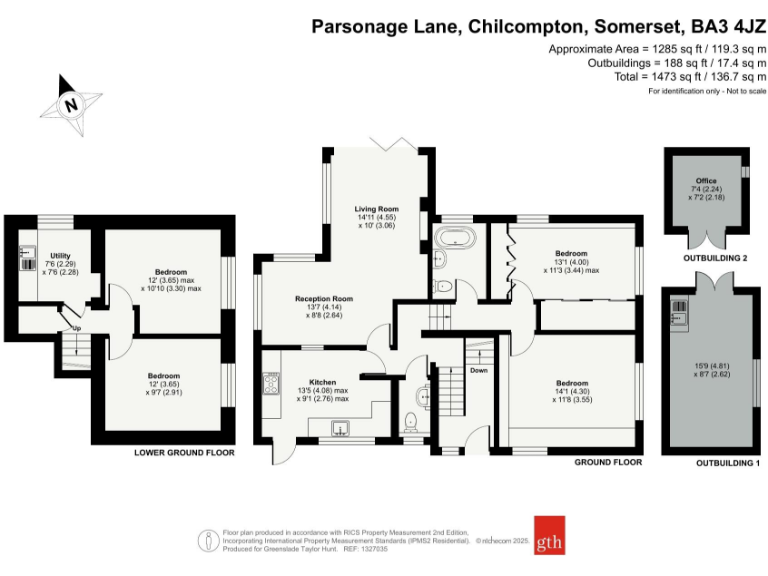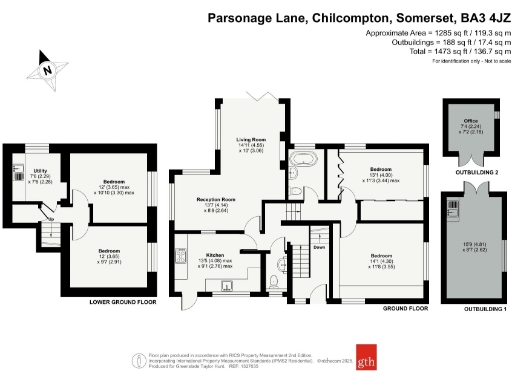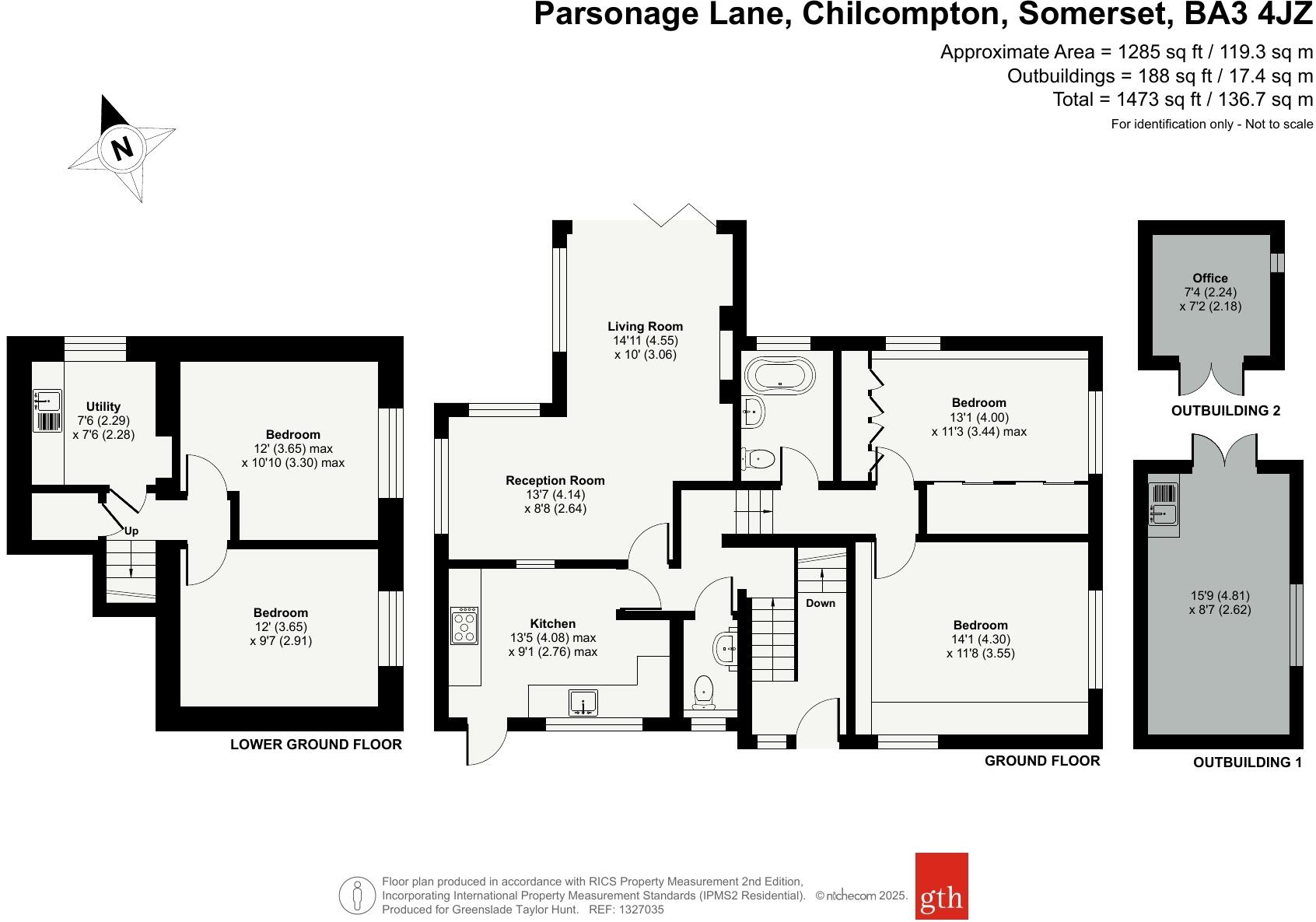Summary - ROSE COTTAGE PARSONAGE LANE CHILCOMPTON RADSTOCK BA3 4JZ
Four double bedrooms with flexible lower-ground options
Large private garden with far-reaching rural views
Separate garden studio — ready for home working
Gated driveway; parking for multiple vehicles
Garage/outbuilding converted to commercial kitchen (needs repurposing)
EPC rating D; stone walls likely uninsulated — potential upgrade needed
Single main bathroom only; consider family needs
Expensive council tax banding
Rose Cottage is a well-presented four-bedroom detached period home in Chilcompton, set on a large private plot with extensive rural views. The house combines traditional features—Bath stone fireplace, cottage-style kitchen and oak bi-fold doors—with practical outbuildings: a garage/outbuilding and a separate garden studio ideal for home working. Gated driveway provides parking for multiple vehicles.
Accommodation is flexible: two double bedrooms on the lower ground floor (suitable as bedrooms, studies or playrooms), a light L-shaped reception room and two further double bedrooms on the upper floor. The kitchen is fitted with solid wood surfaces, Belfast sink and integrated dishwasher; the bathroom has a roll-top bath. EPC rating D.
Notable positives include fast broadband, excellent mobile signal, mains gas heating with boiler and radiators, and very low local crime in a very affluent, rural setting. The converted garage currently functions as a commercial kitchen and may need adaptation for other uses; the property’s stone walls date from 1900–1929 and are assumed to lack insulation, so buyers should expect potential updating to improve energy efficiency. Council tax banding is expensive.
This home will suit families seeking space, rural tranquillity and a work-from-home setup, or buyers wanting a character cottage with garden studio and further scope to personalise. Viewings recommended to appreciate the views and flexible layout.
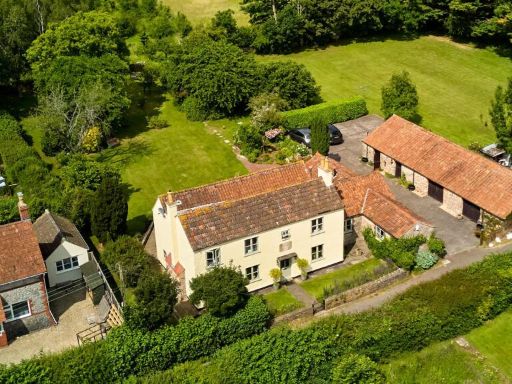 5 bedroom detached house for sale in Says Lane, Langford, Bristol, BS40 — £1,000,000 • 5 bed • 3 bath • 2277 ft²
5 bedroom detached house for sale in Says Lane, Langford, Bristol, BS40 — £1,000,000 • 5 bed • 3 bath • 2277 ft²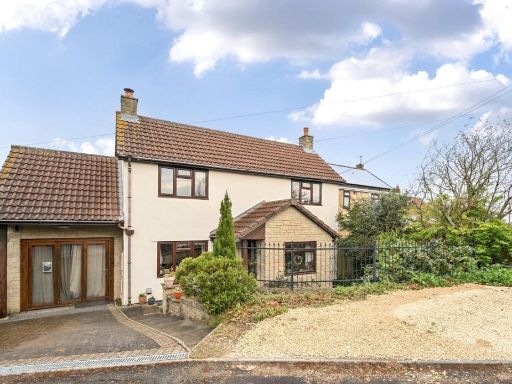 4 bedroom detached house for sale in Lower Peasedown, Peasedown St. John, Bath, Somerset, BA2 — £550,000 • 4 bed • 2 bath • 2136 ft²
4 bedroom detached house for sale in Lower Peasedown, Peasedown St. John, Bath, Somerset, BA2 — £550,000 • 4 bed • 2 bath • 2136 ft²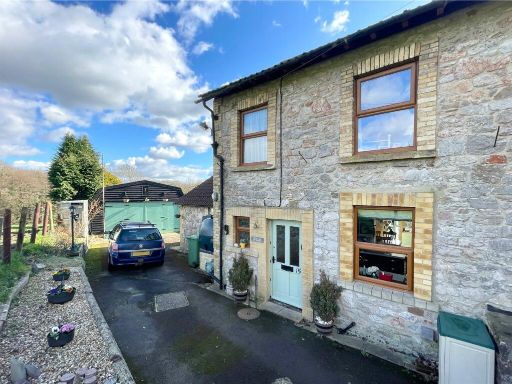 2 bedroom end of terrace house for sale in Charming Two-Bedroom Cottage with Stunning Valley Views, BA3 — £375,000 • 2 bed • 1 bath • 1455 ft²
2 bedroom end of terrace house for sale in Charming Two-Bedroom Cottage with Stunning Valley Views, BA3 — £375,000 • 2 bed • 1 bath • 1455 ft² 4 bedroom detached house for sale in Mill Road, Barton St. David, TA11 — £395,000 • 4 bed • 2 bath • 1606 ft²
4 bedroom detached house for sale in Mill Road, Barton St. David, TA11 — £395,000 • 4 bed • 2 bath • 1606 ft²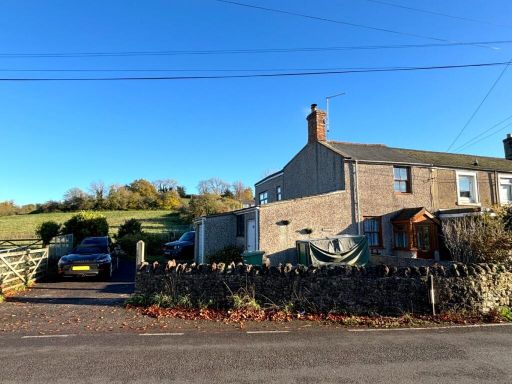 2 bedroom semi-detached house for sale in The Street, Chilcompton, Radstock, BA3 — £342,500 • 2 bed • 2 bath • 1105 ft²
2 bedroom semi-detached house for sale in The Street, Chilcompton, Radstock, BA3 — £342,500 • 2 bed • 2 bath • 1105 ft²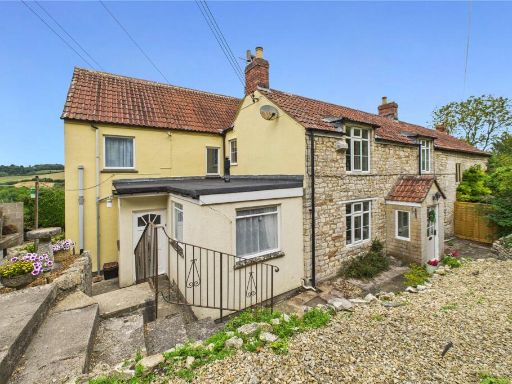 6 bedroom semi-detached house for sale in Camerton Hill, Camerton, Bath, Somerset, BA2 — £650,000 • 6 bed • 4 bath • 2569 ft²
6 bedroom semi-detached house for sale in Camerton Hill, Camerton, Bath, Somerset, BA2 — £650,000 • 6 bed • 4 bath • 2569 ft²