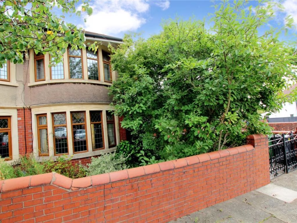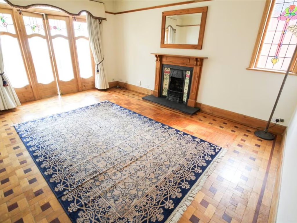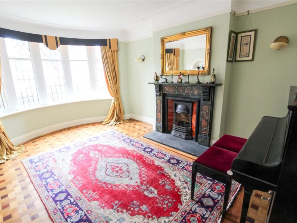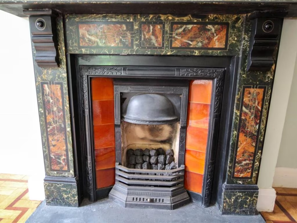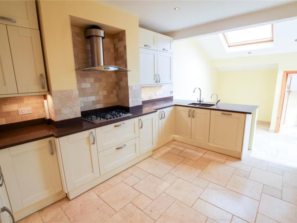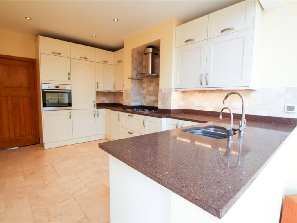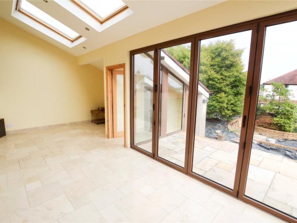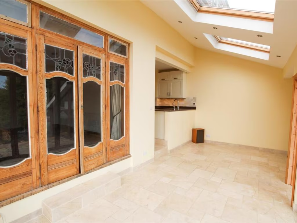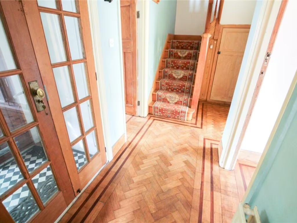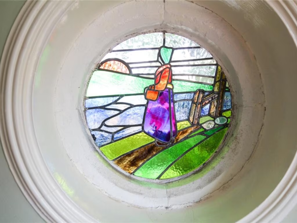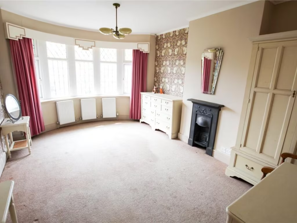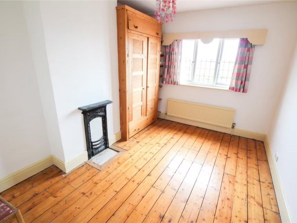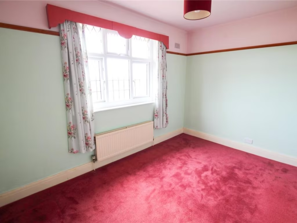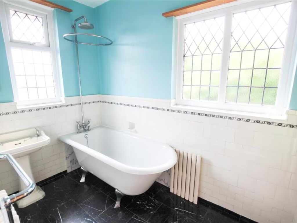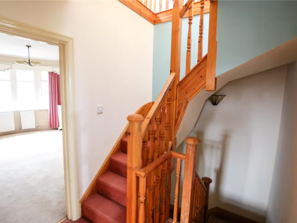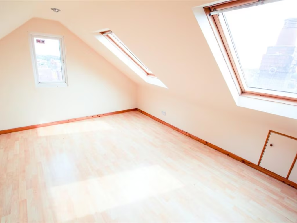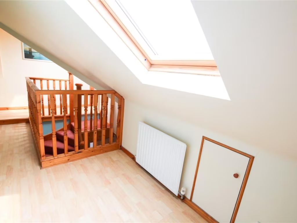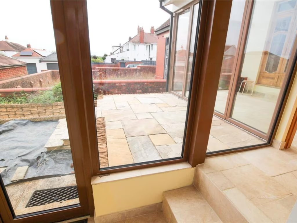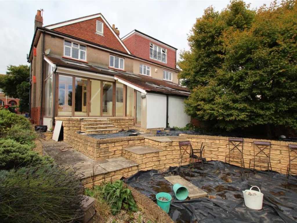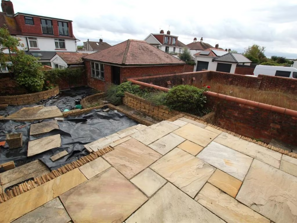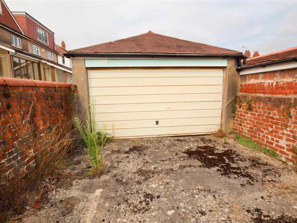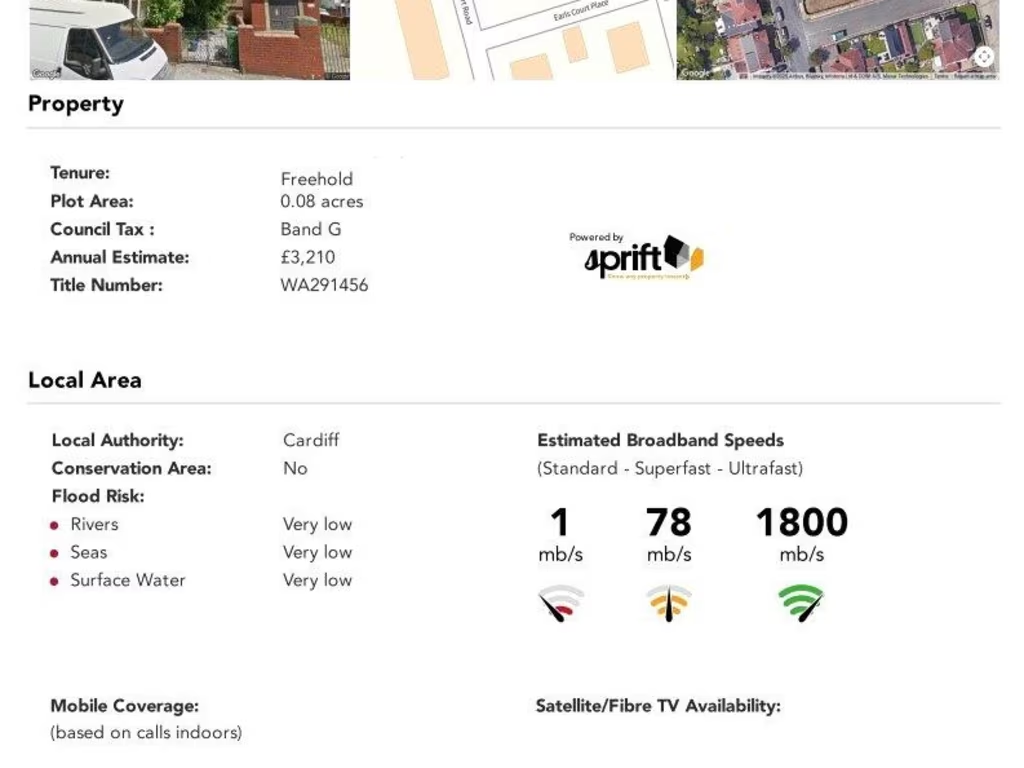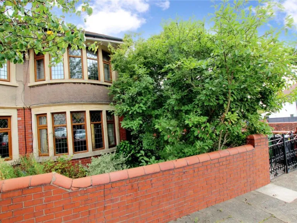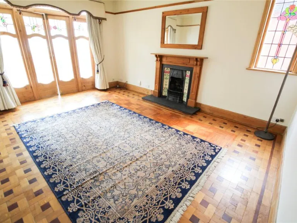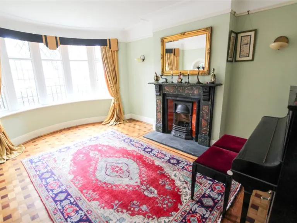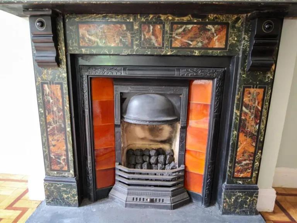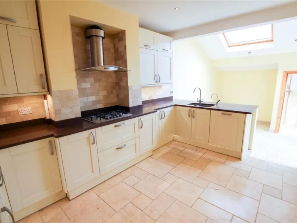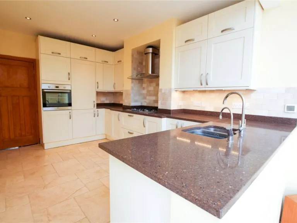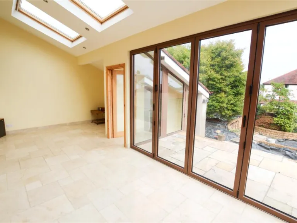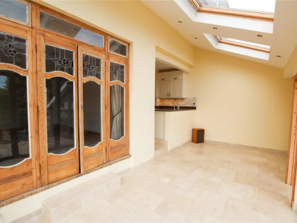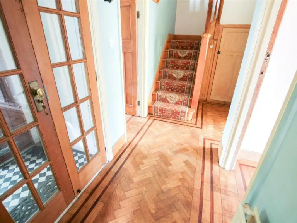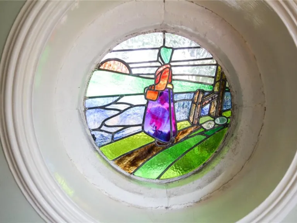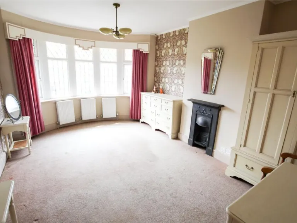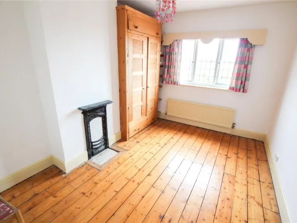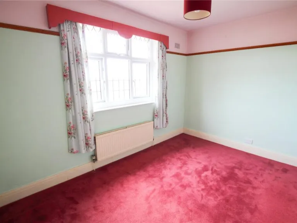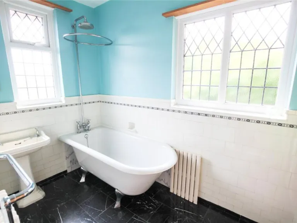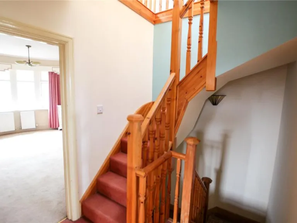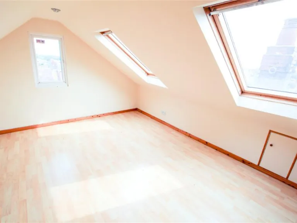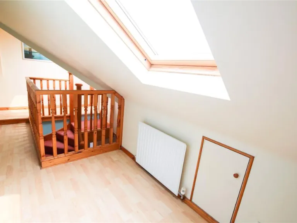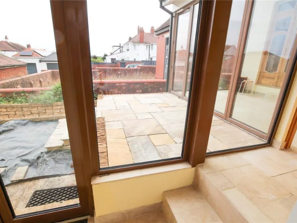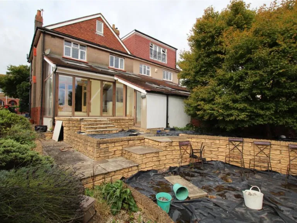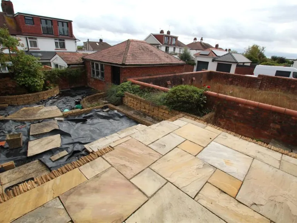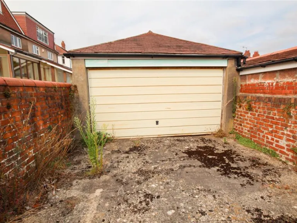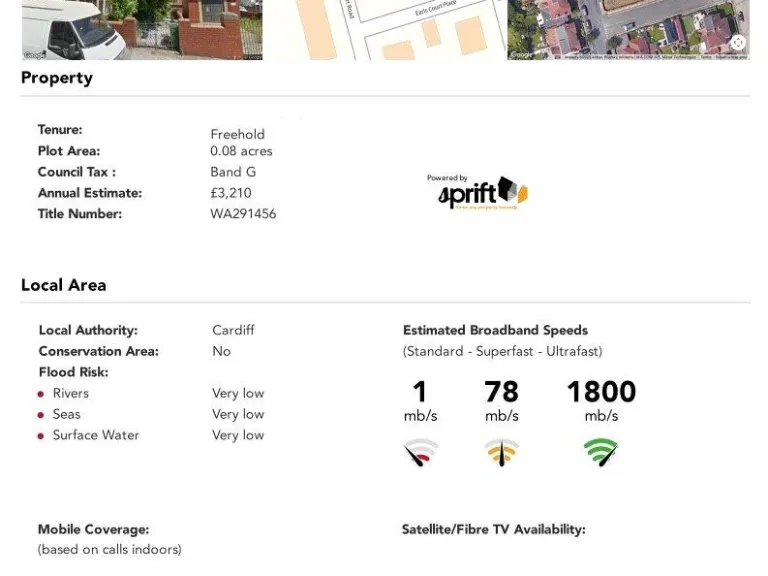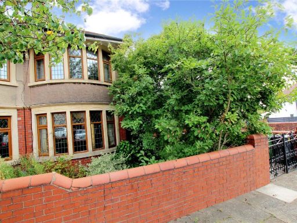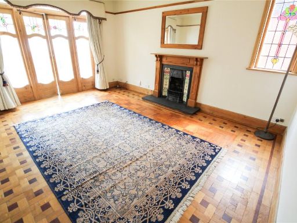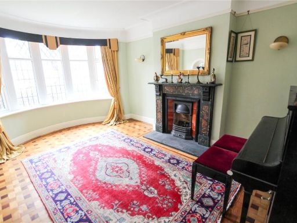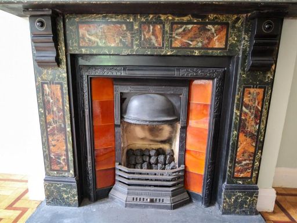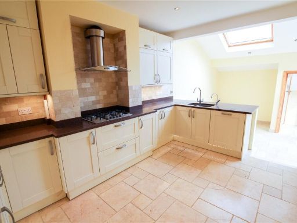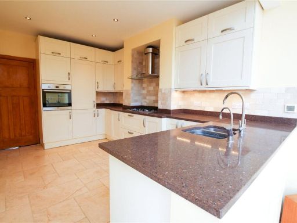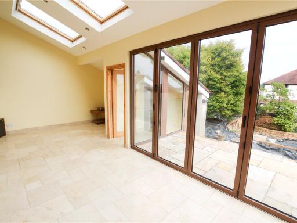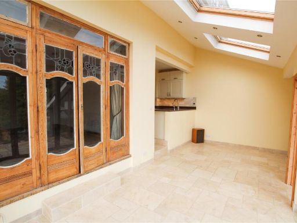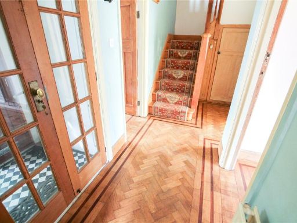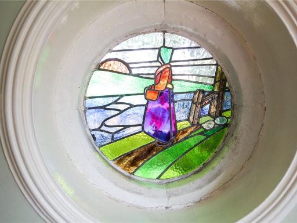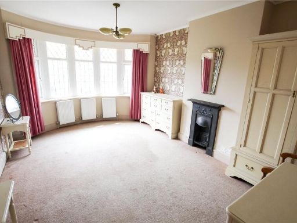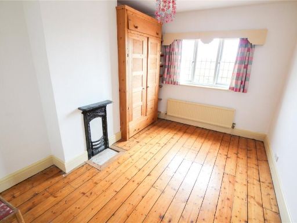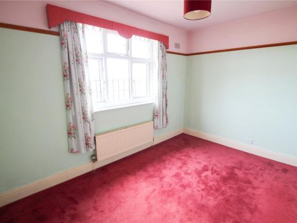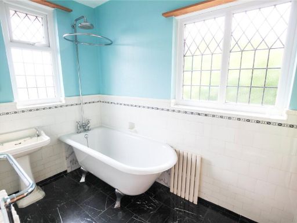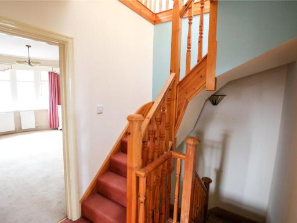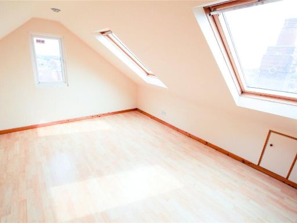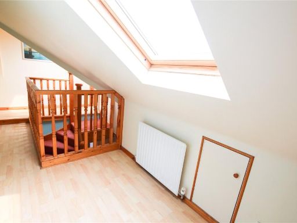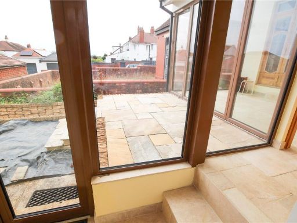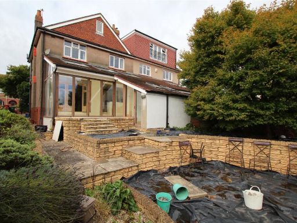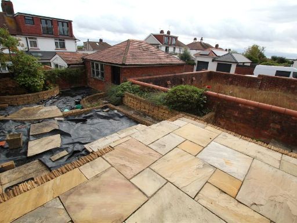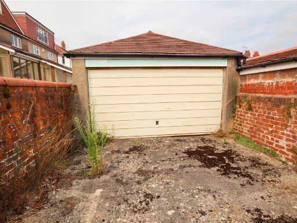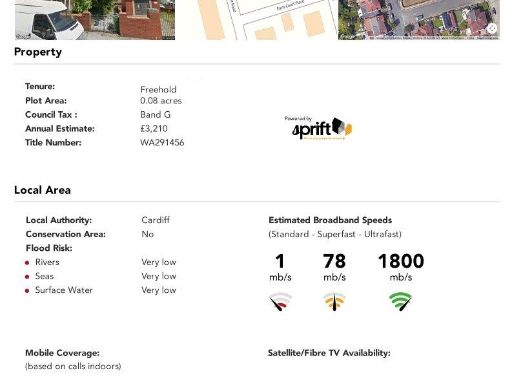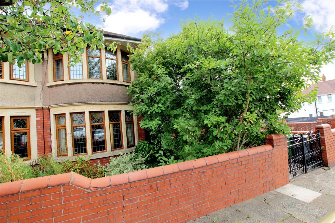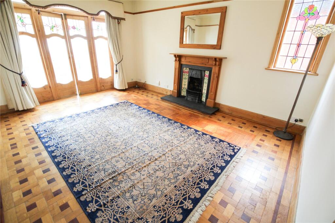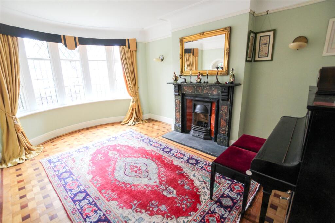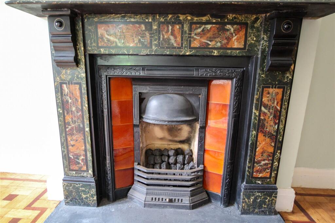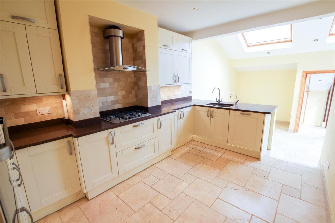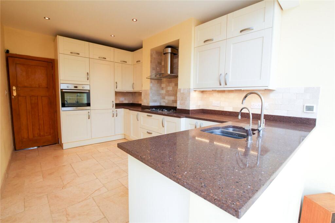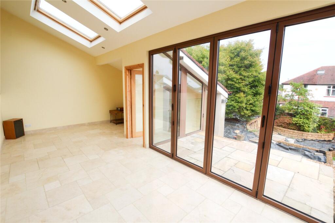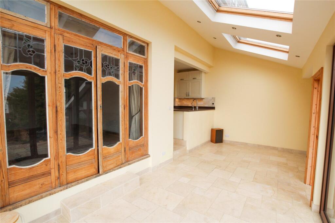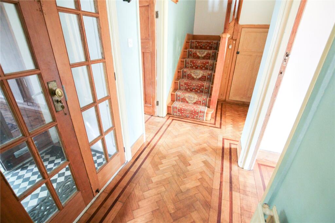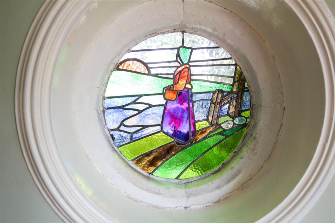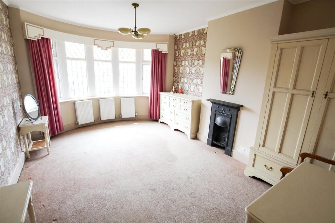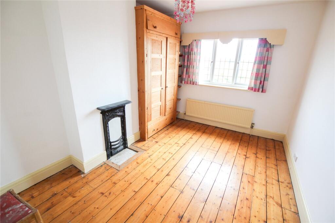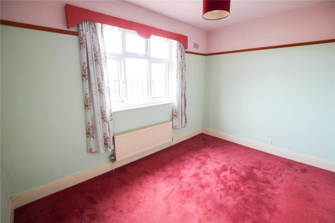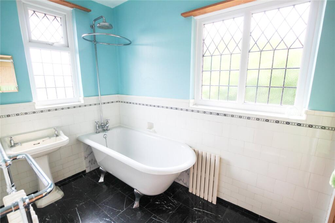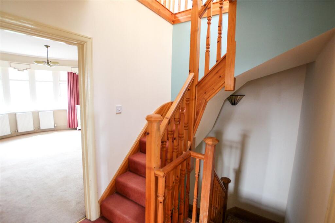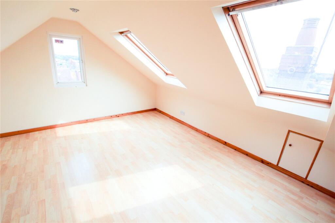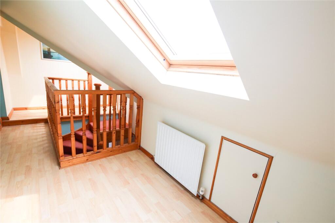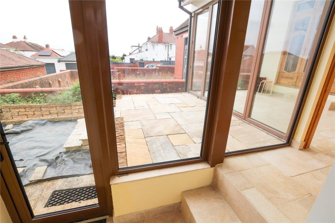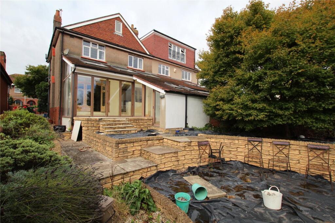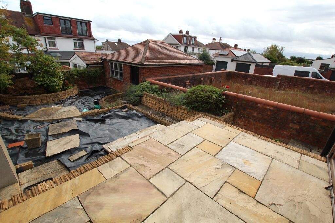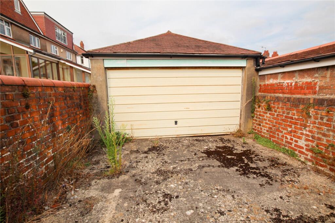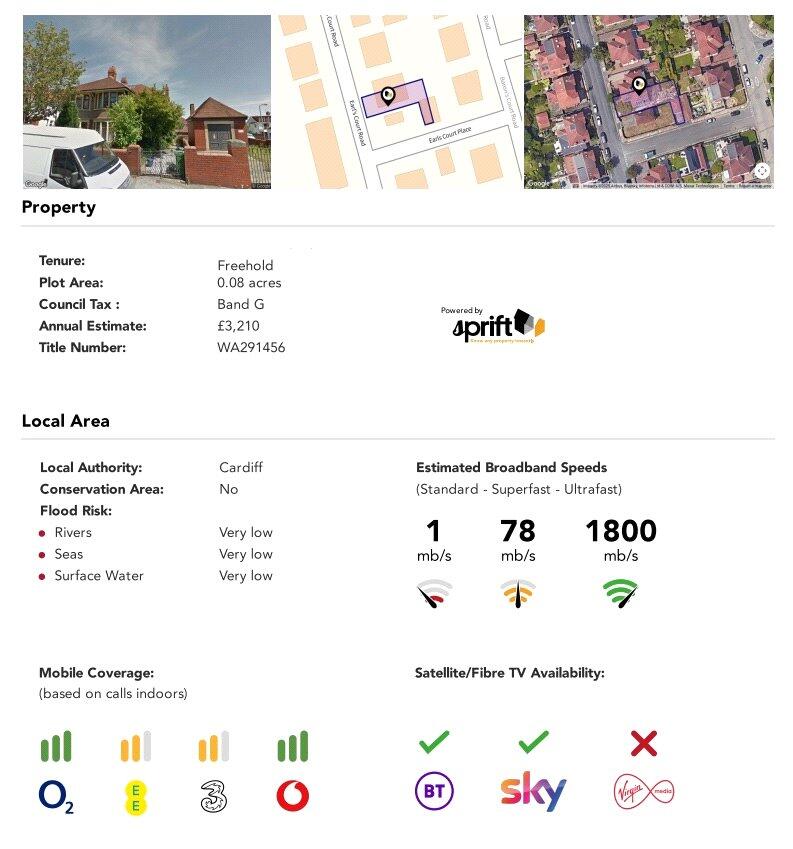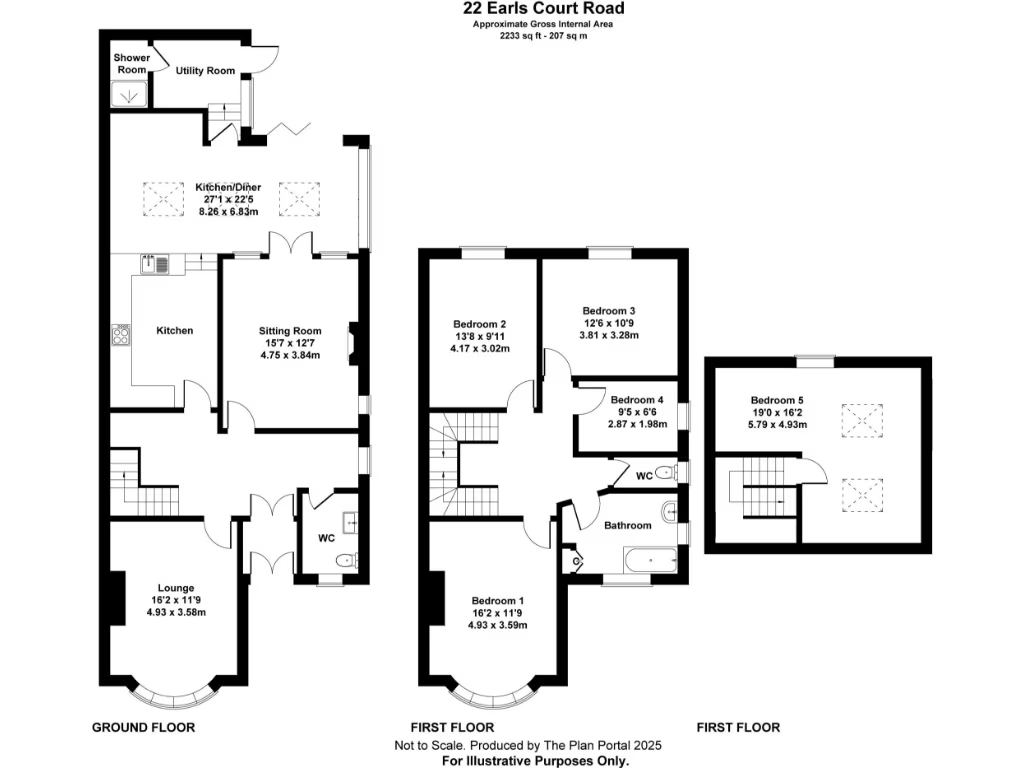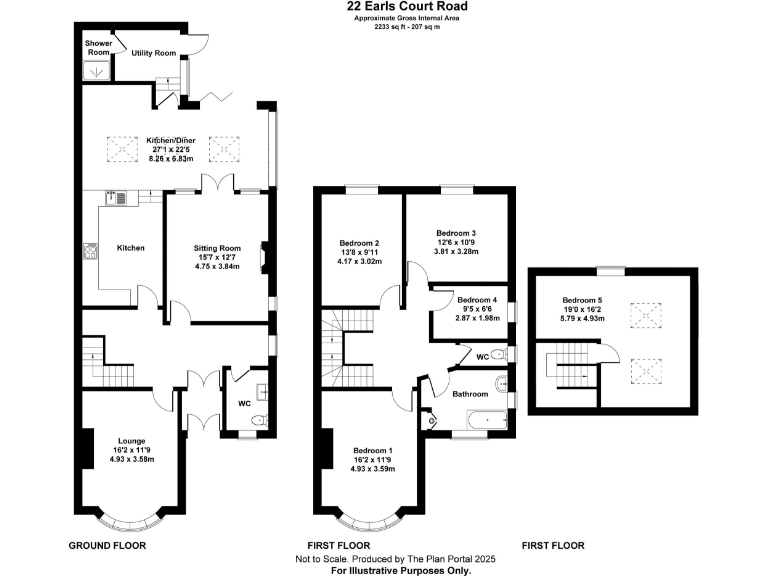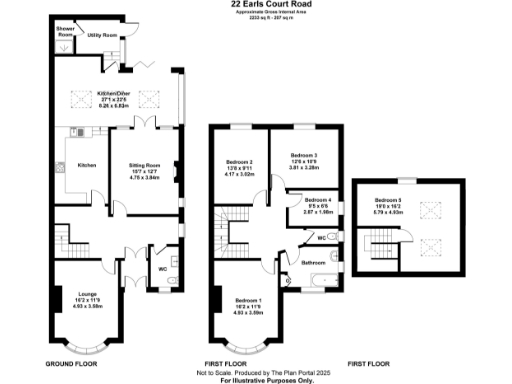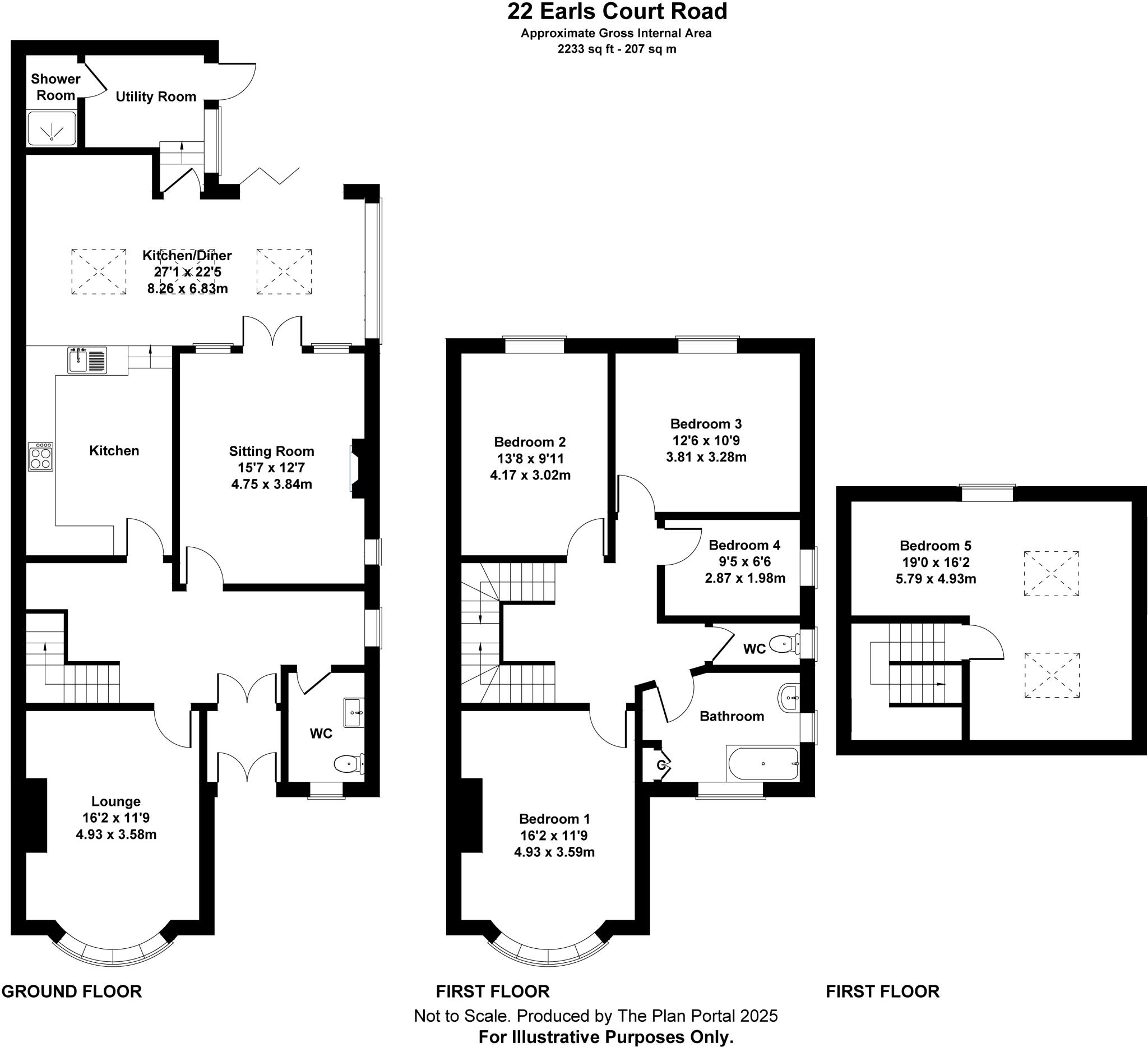Summary - 22 EARLSCOURT ROAD PENYLAN CARDIFF CF23 9DE
5 bed 1 bath Semi-Detached
Extended 5-bedroom 1930s home with large kitchen, garage and sought-after school catchment.
Five bedrooms and loft room—flexible family accommodation
This extended 1930s semi‑detached house offers spacious, flexible family accommodation across two main floors plus a loft room. Original character features—bay windows, leaded glazing and a traditional fireplace—sit alongside a large modern kitchen/diner with granite worktops and bi‑fold doors to a mature rear garden, creating a comfortable mix of period charm and contemporary family living.
Practical benefits include a double garage with additional driveway access, off‑street parking, gas central heating (boiler and radiators) and an EPC rating of B. The property is chain free and located in a tree‑lined avenue within walking distance of bus links, Howardian Primary and Cardiff High School catchment, making it well suited to growing families seeking space and good local schooling.
Be aware of material factors: the house sits in an area with high crime and very high deprivation levels, which may affect resale and insurance considerations. The building’s cavity walls are assumed to have no insulation, so additional insulation works could be required to improve thermal performance despite the B rating. Accommodation includes five bedrooms but only one main bathroom (plus separate WC), which may be inconvenient for larger households and could prompt an internal reconfiguration.
Overall this is a sizeable family home presented in good order that rewards buyers wanting generous reception space, garden and parking. It suits buyers ready to take on modest upgrade works (insulation/modernisation) to optimise comfort and long‑term running costs.
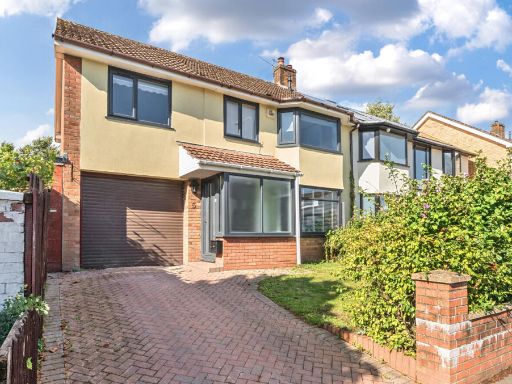 5 bedroom semi-detached house for sale in Celyn Avenue, Cardiff, Caerdydd, CF23 — £575,000 • 5 bed • 3 bath • 1780 ft²
5 bedroom semi-detached house for sale in Celyn Avenue, Cardiff, Caerdydd, CF23 — £575,000 • 5 bed • 3 bath • 1780 ft²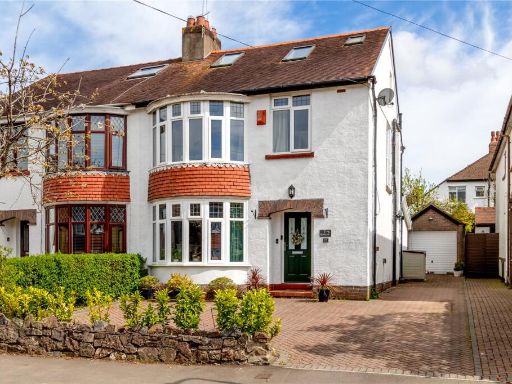 5 bedroom semi-detached house for sale in Nantfawr Road, Cyncoed, Cardiff, CF23 — £699,000 • 5 bed • 3 bath • 1773 ft²
5 bedroom semi-detached house for sale in Nantfawr Road, Cyncoed, Cardiff, CF23 — £699,000 • 5 bed • 3 bath • 1773 ft²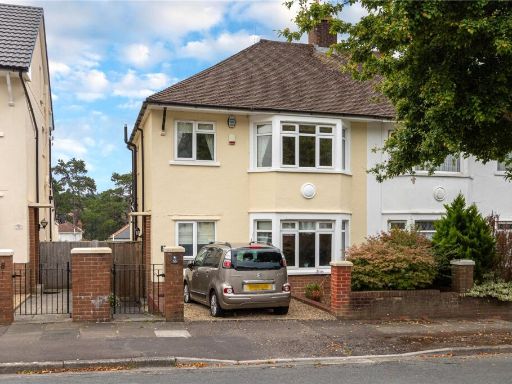 3 bedroom semi-detached house for sale in Windermere Avenue, Roath Park, Cardiff, CF23 — £500,000 • 3 bed • 2 bath • 1343 ft²
3 bedroom semi-detached house for sale in Windermere Avenue, Roath Park, Cardiff, CF23 — £500,000 • 3 bed • 2 bath • 1343 ft²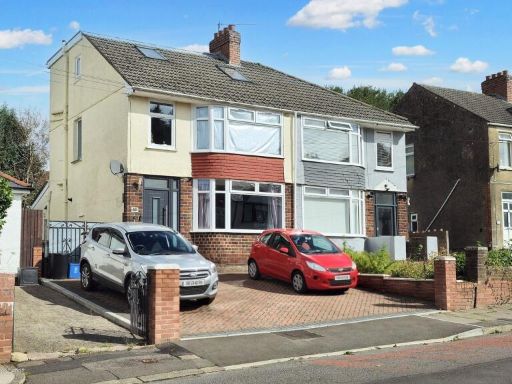 5 bedroom semi-detached house for sale in Bwlch Road, Cardiff, CF5 — £400,000 • 5 bed • 2 bath • 1184 ft²
5 bedroom semi-detached house for sale in Bwlch Road, Cardiff, CF5 — £400,000 • 5 bed • 2 bath • 1184 ft²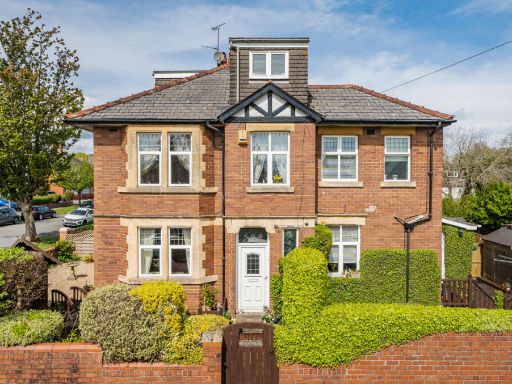 5 bedroom semi-detached house for sale in Beatty Avenue, Roath Park, Cardiff, CF23 — £630,000 • 5 bed • 1 bath • 1838 ft²
5 bedroom semi-detached house for sale in Beatty Avenue, Roath Park, Cardiff, CF23 — £630,000 • 5 bed • 1 bath • 1838 ft²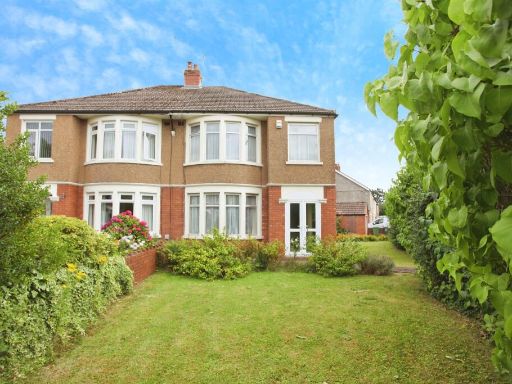 3 bedroom semi-detached house for sale in St. Angela Road, Heath, Cardiff, CF14 — £425,000 • 3 bed • 1 bath • 866 ft²
3 bedroom semi-detached house for sale in St. Angela Road, Heath, Cardiff, CF14 — £425,000 • 3 bed • 1 bath • 866 ft²