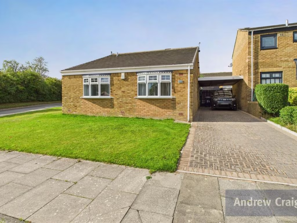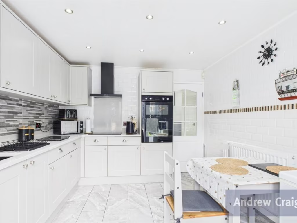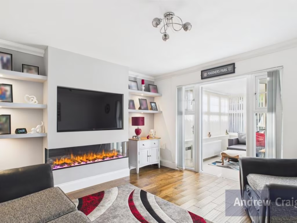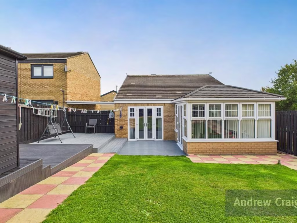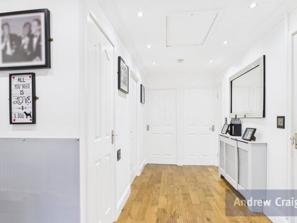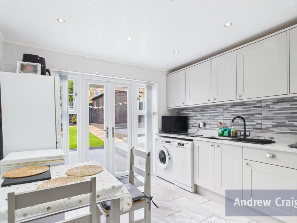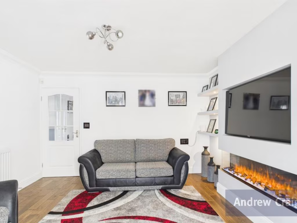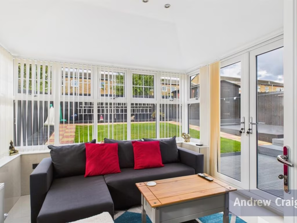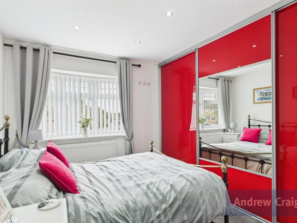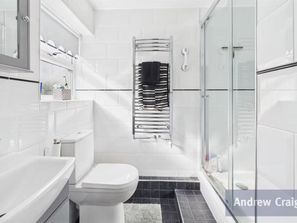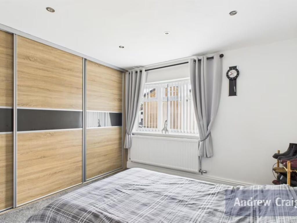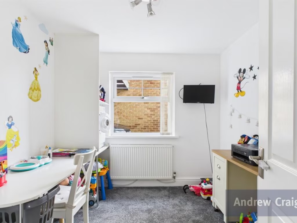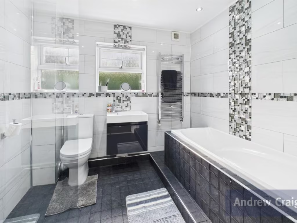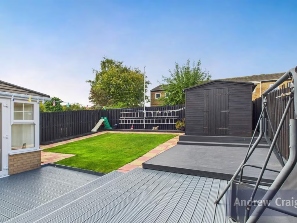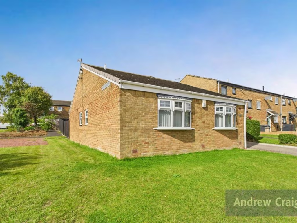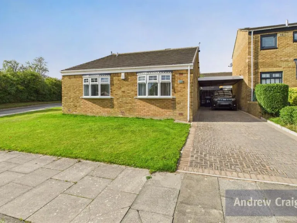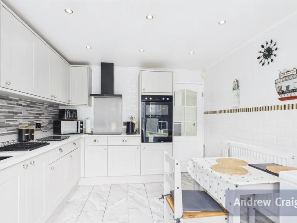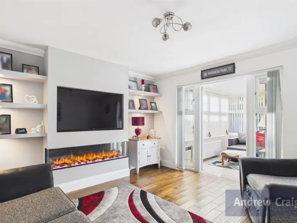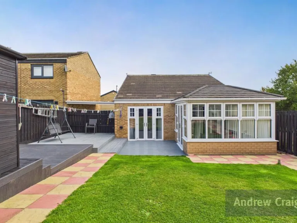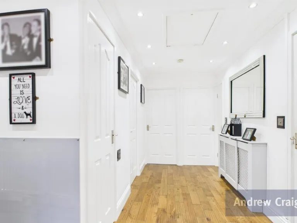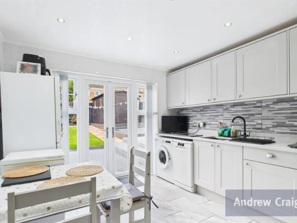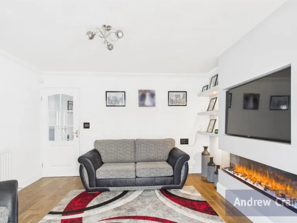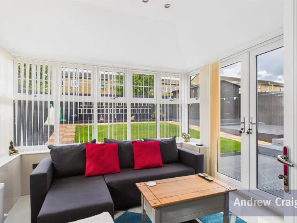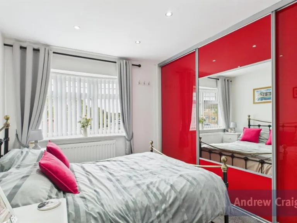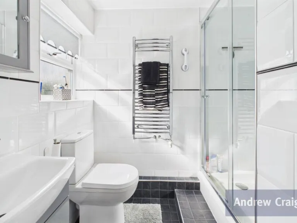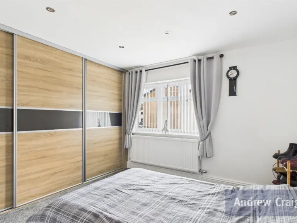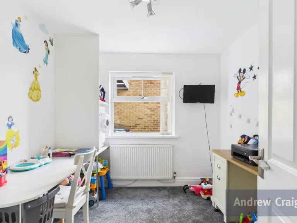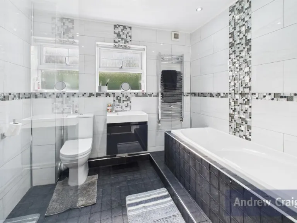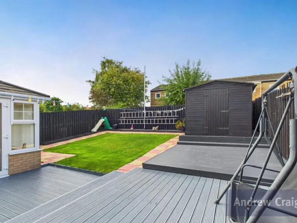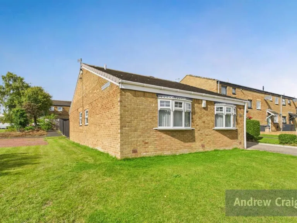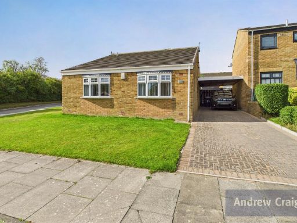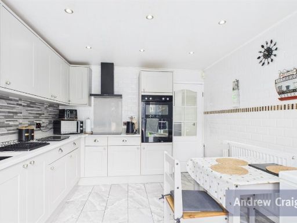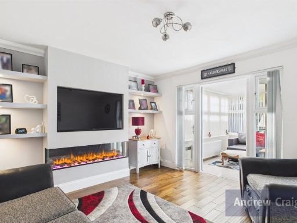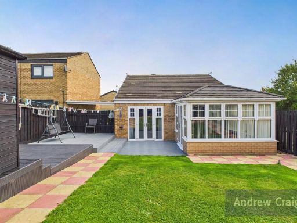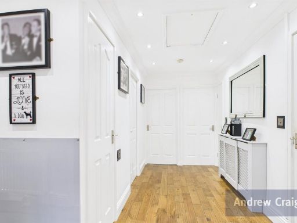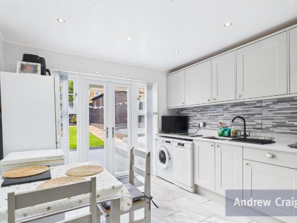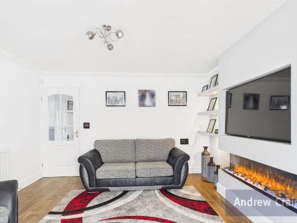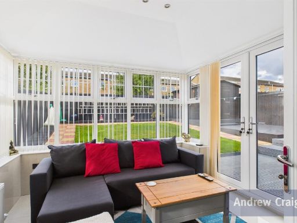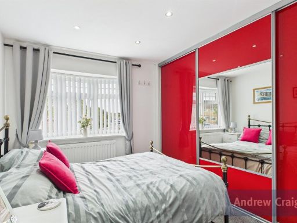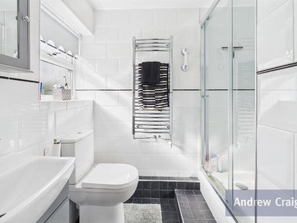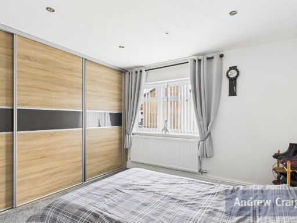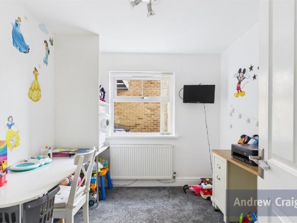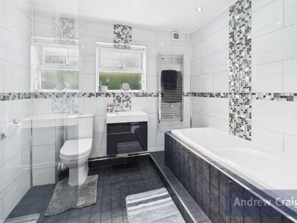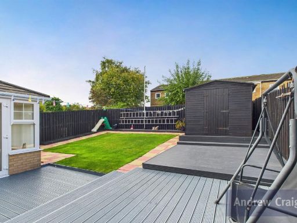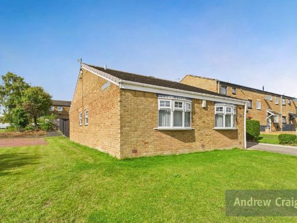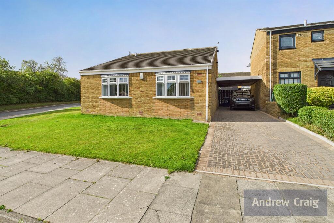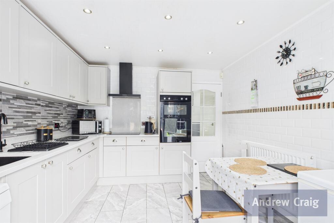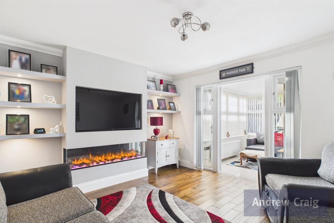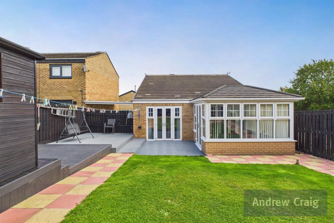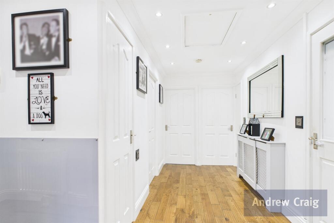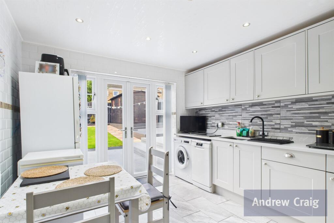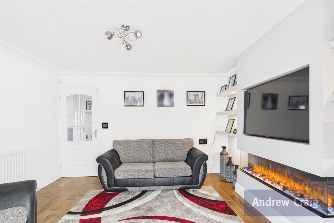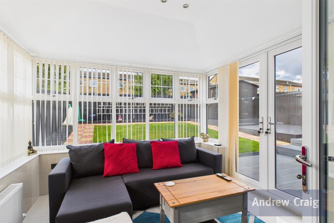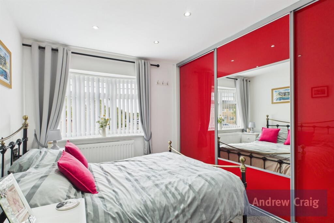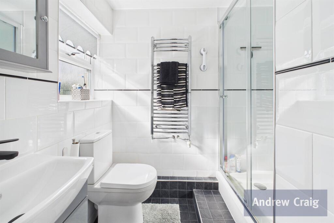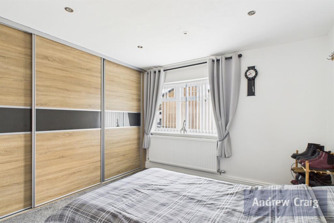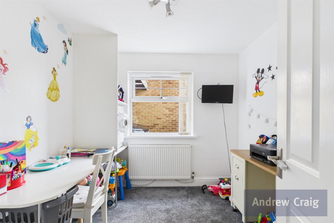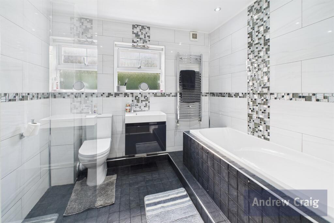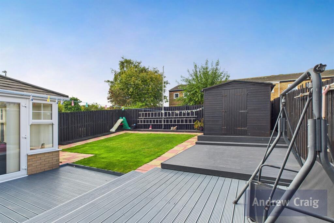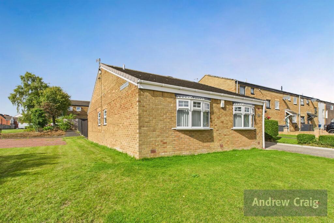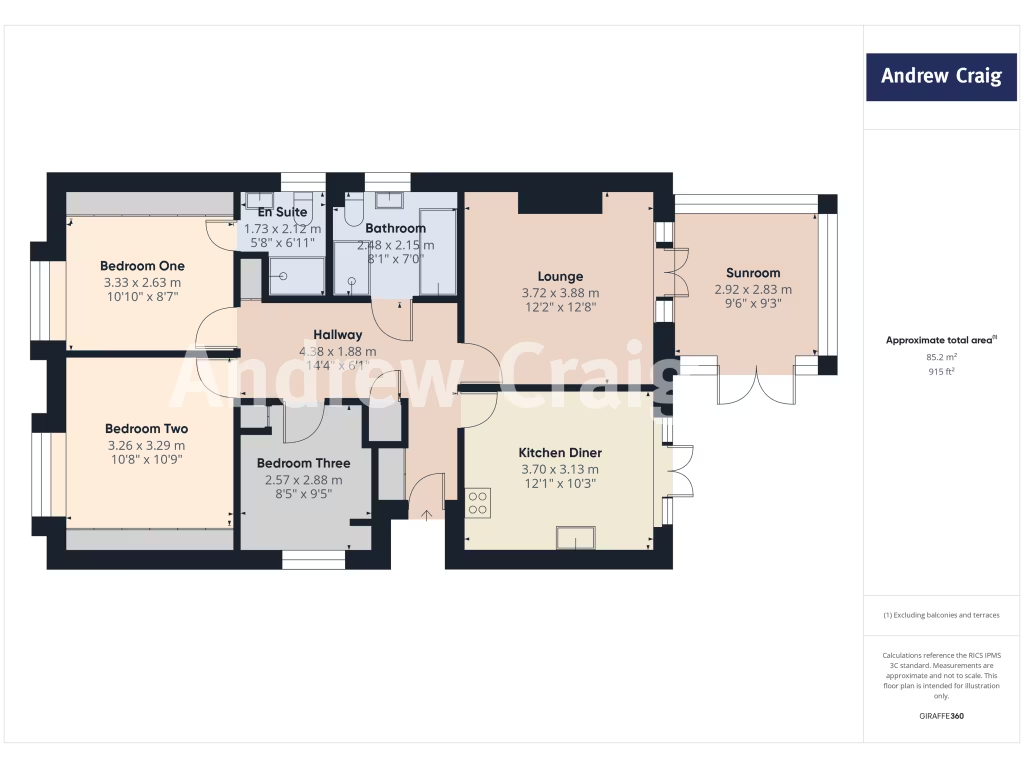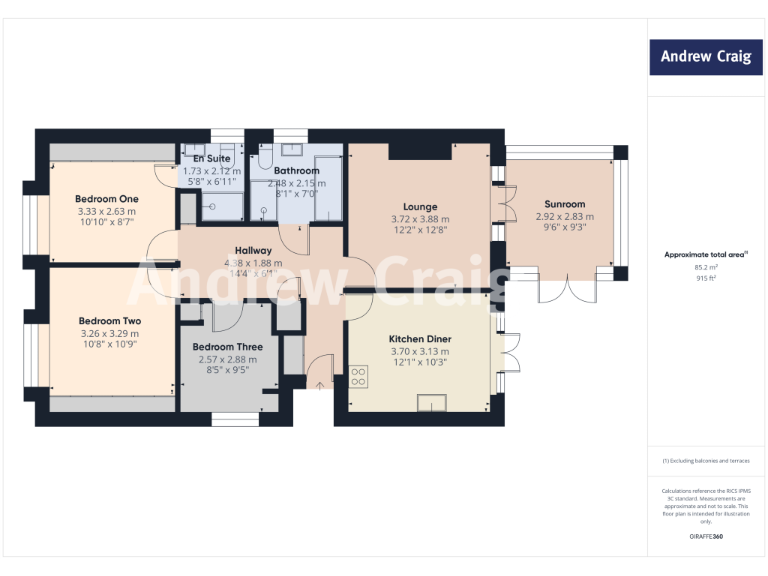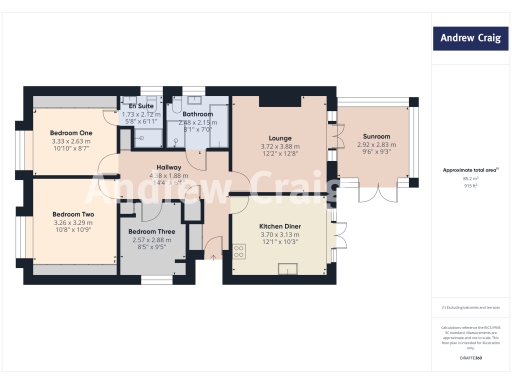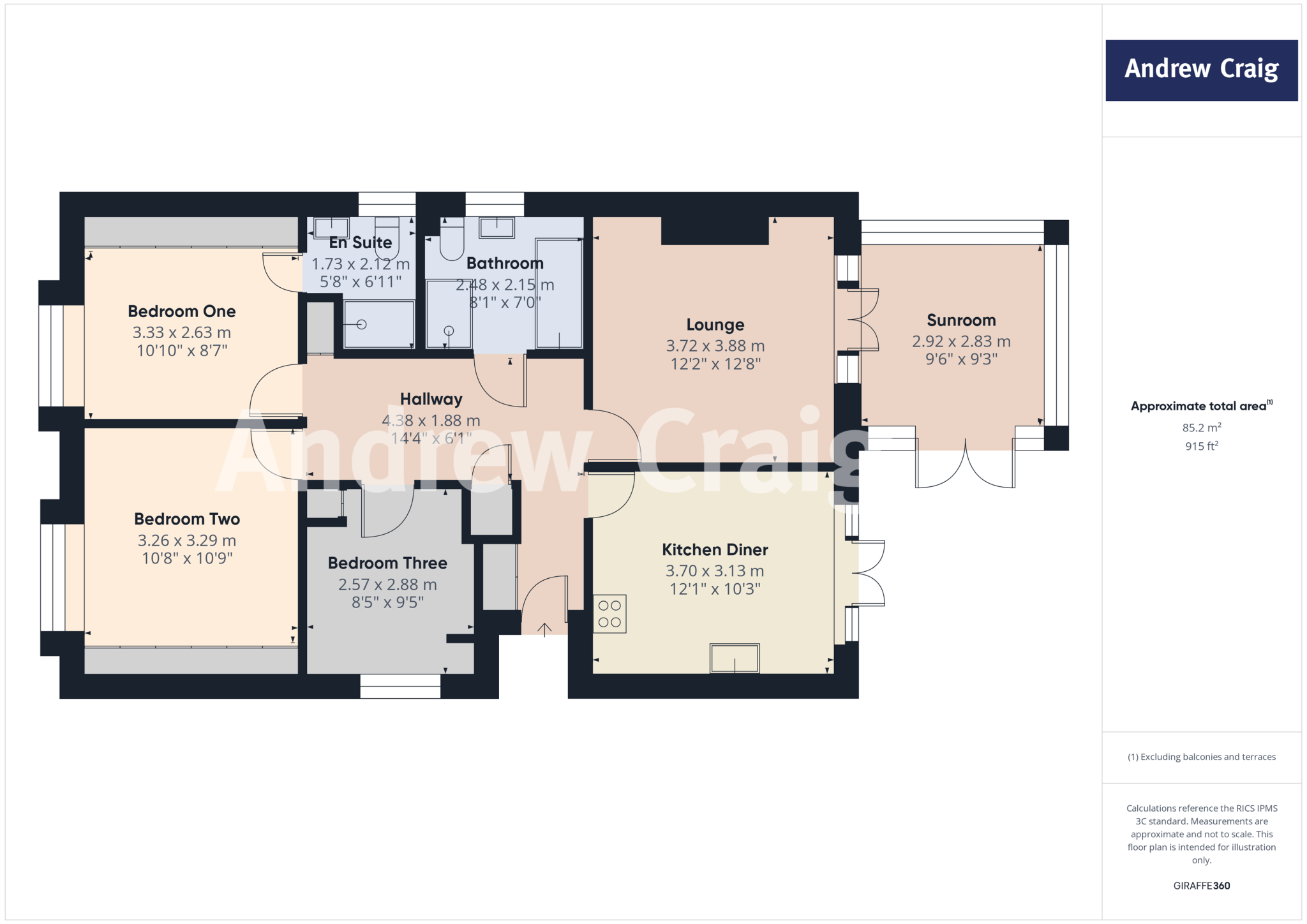Summary - 24 BENSHAM COURT SOUTH SHIELDS NE34 0XQ
3 bed 2 bath Bungalow
Practical single‑level home with parking and a generous garden.
Quiet cul-de-sac location close to South Tyneside Hospital and shops
Single-level living with three bedrooms and two reception rooms
Driveway and carport provide ample off-street parking
Principal bedroom includes an en-suite; separate four-piece bathroom
Sunroom and sunny rear garden with patio and decking areas
Built 1950–1966; some original elements may require updating
Area classified as deprived with above-average local crime rates
Freehold tenure; council tax Band A (very cheap)
This three-bedroom bungalow offers comfortable single-level living in a quiet cul-de-sac close to South Tyneside Hospital and local shops. The layout suits downsizers and small families who value easy access to amenities, good transport links and a sunny rear garden with a practical sunroom for relaxed indoor-outdoor living.
Practical strengths include extensive off-road parking with a driveway and carport, a modern kitchen with integrated appliances and French doors, a principal bedroom with en-suite, and a separate four-piece bathroom. The property is freehold and sits on a decent plot, providing outdoor space and privacy uncommon at this price band.
Buyers should note the local context: the area is classified as deprived with above-average crime rates, and the bungalow dates from the 1950s–1960s so some elements may be original or require updating. Double glazing is in place but the install date is unknown; the EPC is listed as TBC and buyers should verify heating, services and insulation before purchase.
Overall, this is a practical, well-located bungalow with genuine curb appeal and one-level convenience. It will suit purchasers seeking manageable, close-to-amenity living, but budget-conscious buyers should plan for routine updates and carry out standard checks on safety, energy performance and local factors.
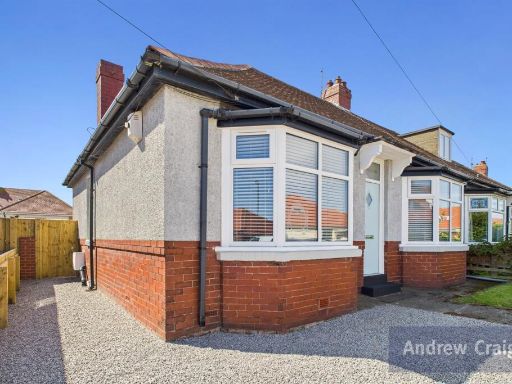 2 bedroom bungalow for sale in Southfield Road, South Shields, NE34 — £259,950 • 2 bed • 1 bath • 1637 ft²
2 bedroom bungalow for sale in Southfield Road, South Shields, NE34 — £259,950 • 2 bed • 1 bath • 1637 ft²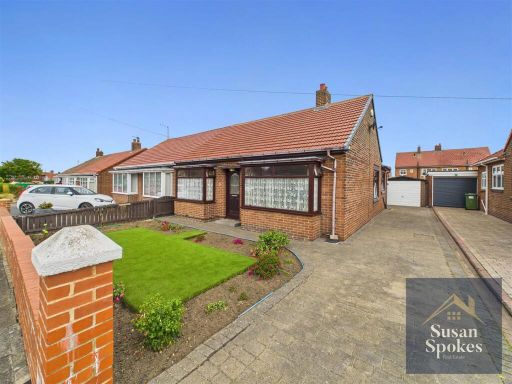 2 bedroom semi-detached bungalow for sale in Ridley Grove, South Shields, NE34 — £269,950 • 2 bed • 1 bath • 929 ft²
2 bedroom semi-detached bungalow for sale in Ridley Grove, South Shields, NE34 — £269,950 • 2 bed • 1 bath • 929 ft²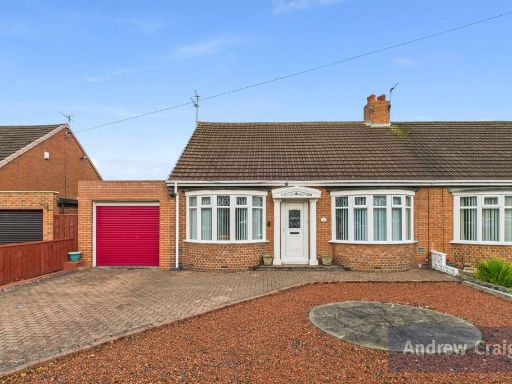 2 bedroom bungalow for sale in Temple Park Road, South Shields, NE34 — £191,000 • 2 bed • 1 bath • 1087 ft²
2 bedroom bungalow for sale in Temple Park Road, South Shields, NE34 — £191,000 • 2 bed • 1 bath • 1087 ft²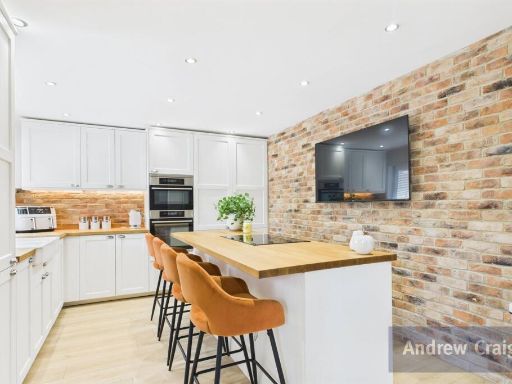 3 bedroom terraced house for sale in Blyth Court, South Shields, NE34 — £147,500 • 3 bed • 1 bath • 1040 ft²
3 bedroom terraced house for sale in Blyth Court, South Shields, NE34 — £147,500 • 3 bed • 1 bath • 1040 ft²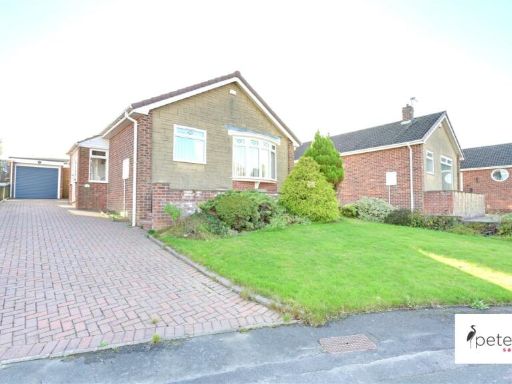 3 bedroom bungalow for sale in Goathland Drive, Tunstall, Sunderland, SR3 — £220,000 • 3 bed • 1 bath • 865 ft²
3 bedroom bungalow for sale in Goathland Drive, Tunstall, Sunderland, SR3 — £220,000 • 3 bed • 1 bath • 865 ft²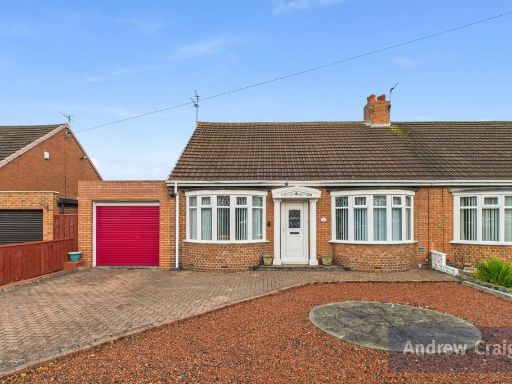 2 bedroom bungalow for sale in Temple Park Road, South Shields, NE34 — £285,000 • 2 bed • 1 bath • 1087 ft²
2 bedroom bungalow for sale in Temple Park Road, South Shields, NE34 — £285,000 • 2 bed • 1 bath • 1087 ft²