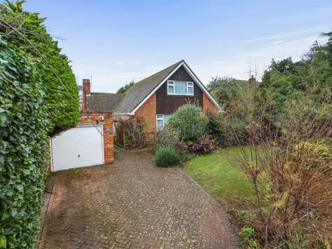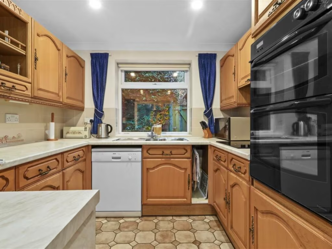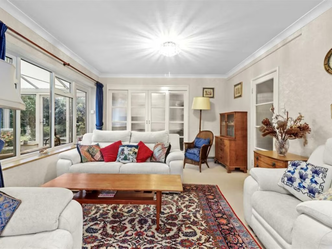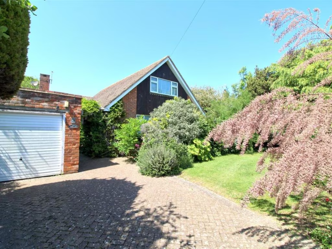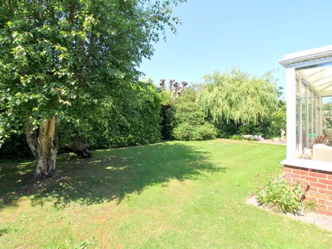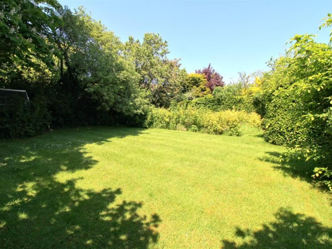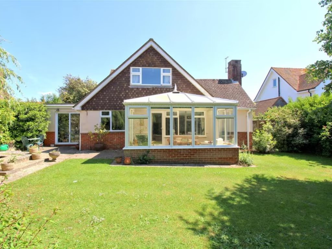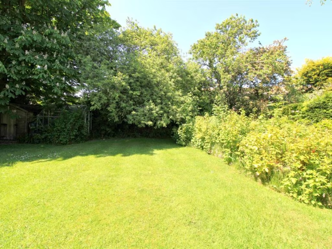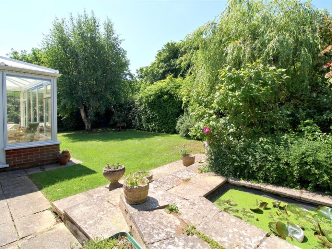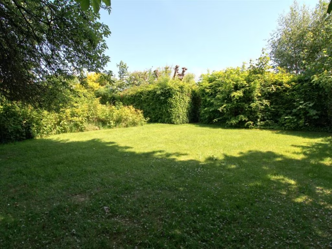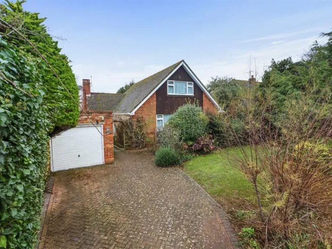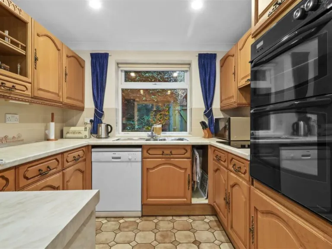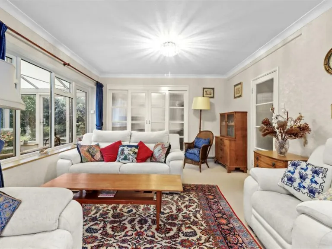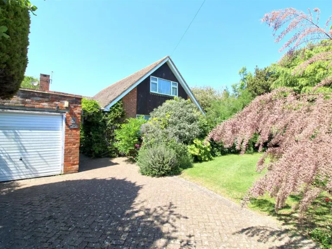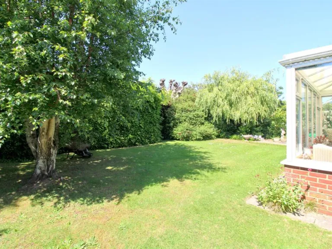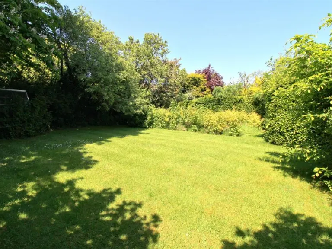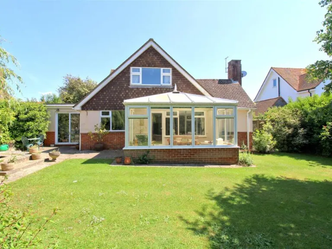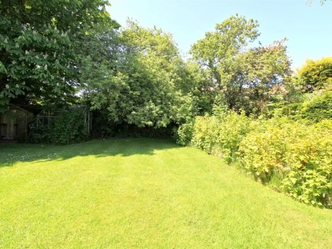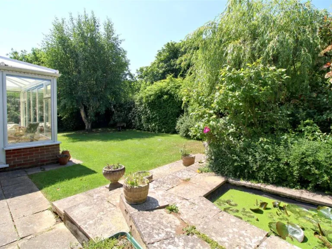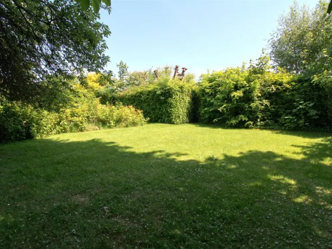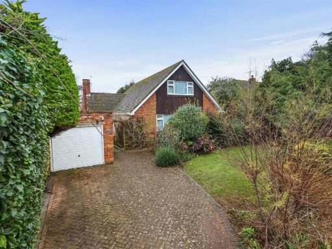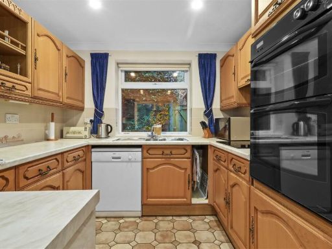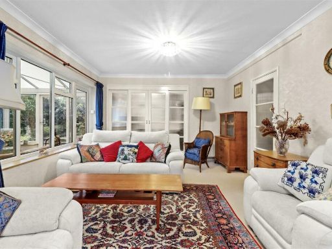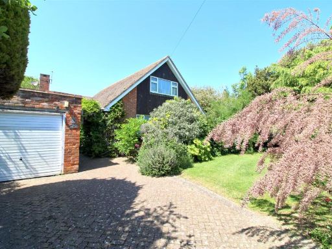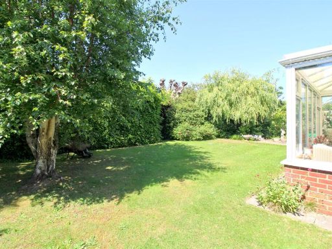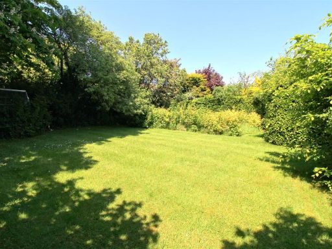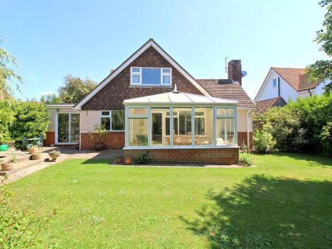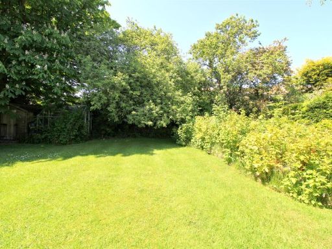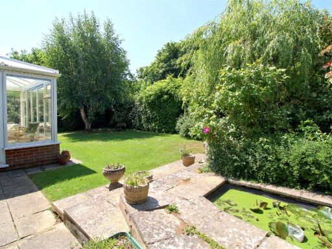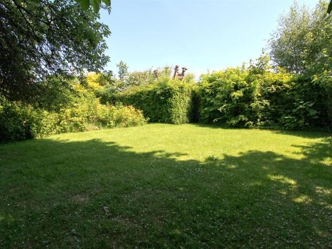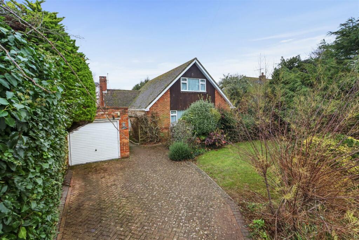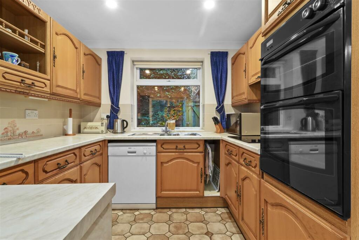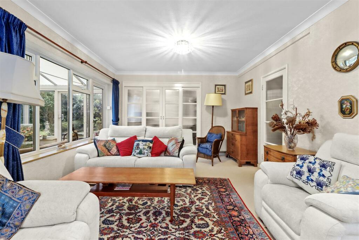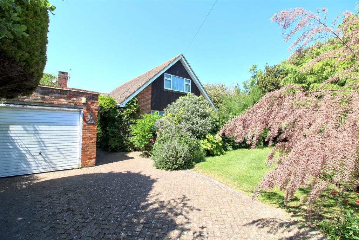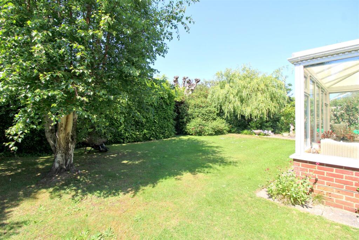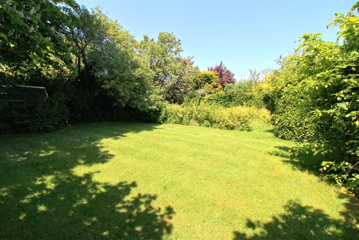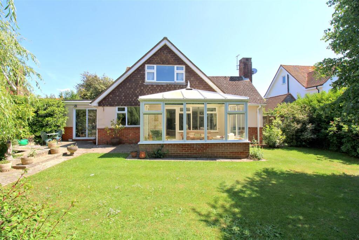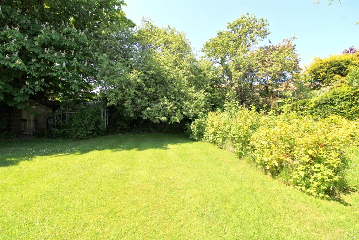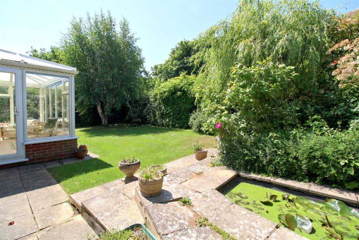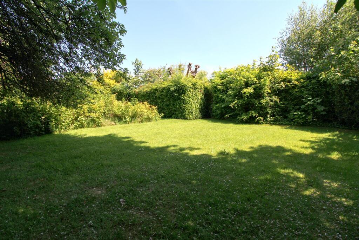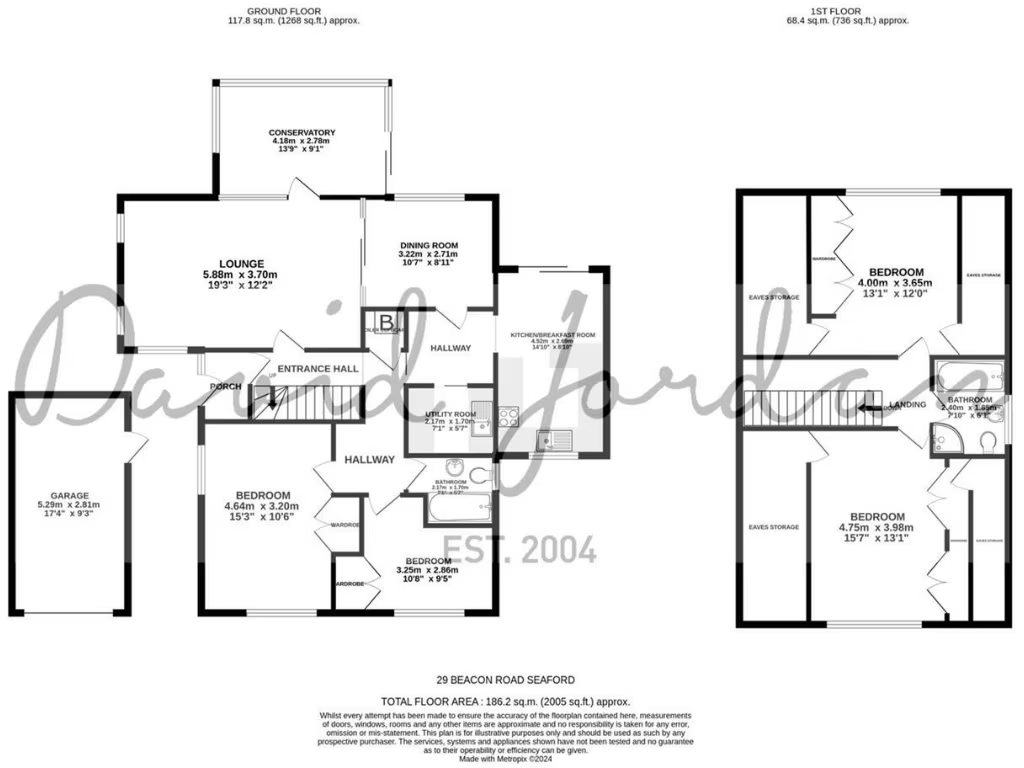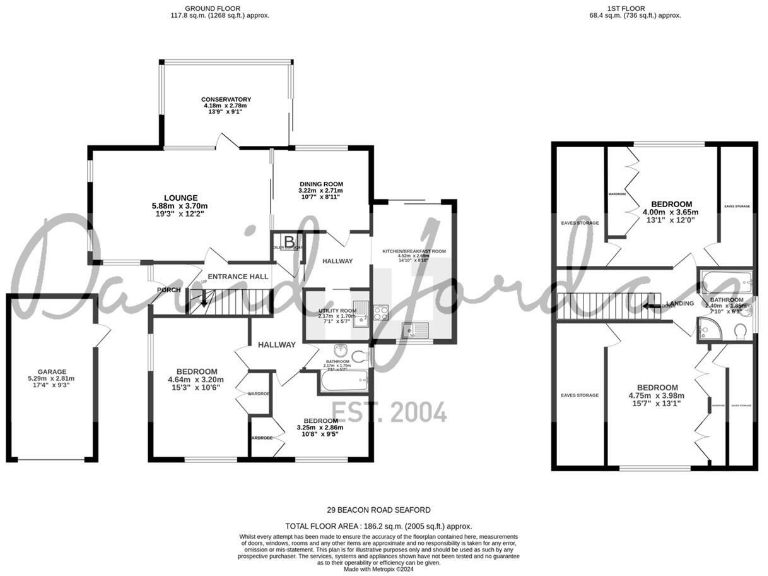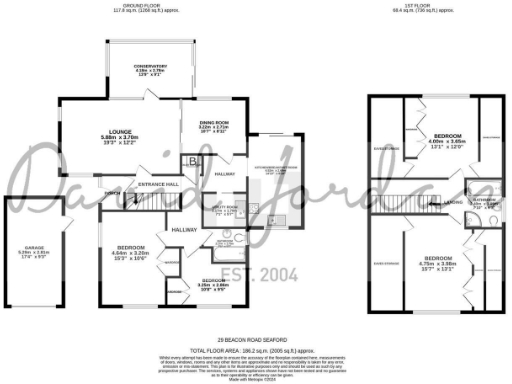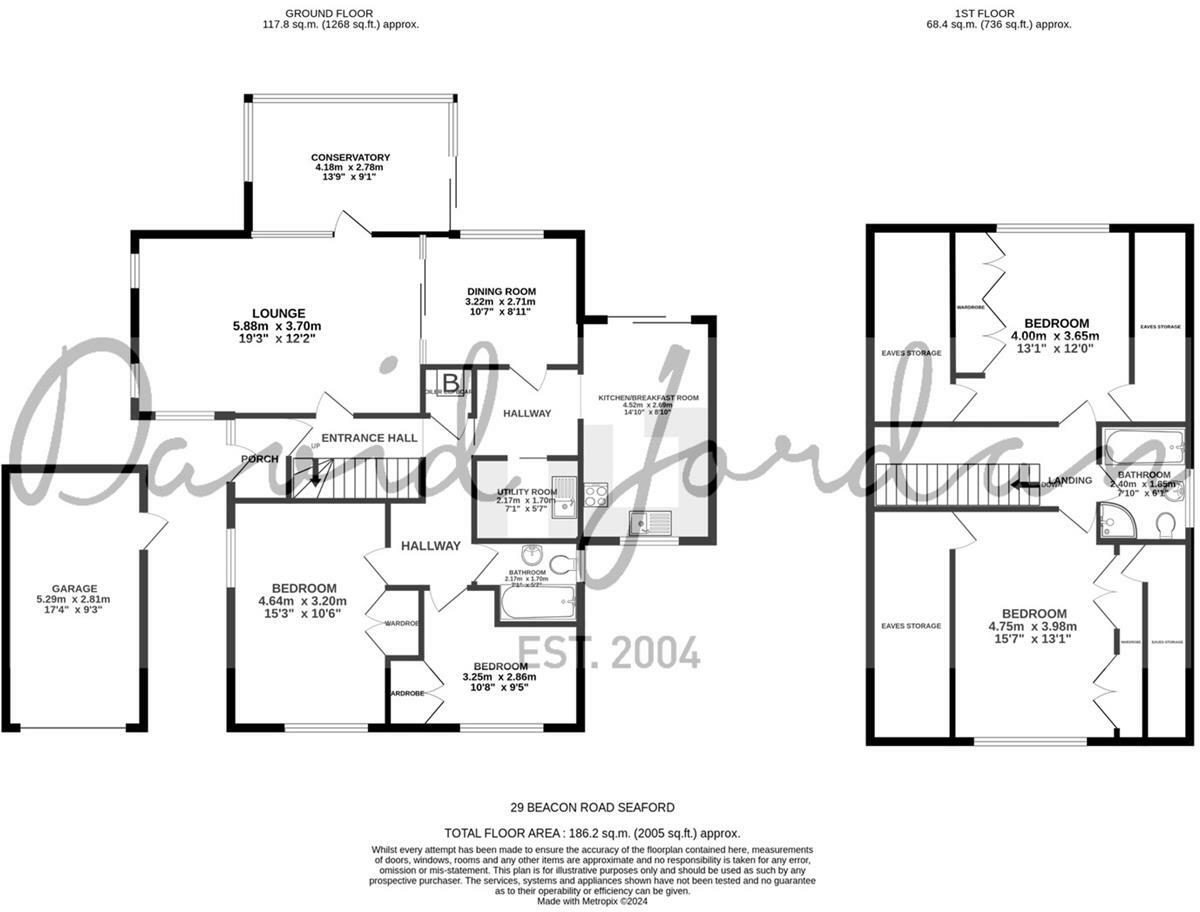Summary - 29 BEACON ROAD SEAFORD BN25 2LT
4 bed 2 bath Detached
**Standout Features:**
- Detached timber-framed chalet from the 1960s
- 4 bedrooms (2 on each floor)
- 2 bathrooms (1 on each floor)
- Spacious sitting room, dining room, and conservatory
- Ground floor utility and kitchen/breakfast room
- Westerly aspect rear garden with mature trees and shrubs
- Off-road parking and detached garage
- No onward chain and vacant possession
**Concise Summary:**
Discover this charming 1960s detached timber-framed chalet, perfect for families or investors looking for a spacious property with renovation potential. This home features four well-sized bedrooms, two bathrooms, a welcoming sitting and dining room, and a bright conservatory leading to a westerly facing rear garden—ideal for afternoon sun. The ground floor layout includes a kitchen/breakfast room and a utility space, providing functional living while you plan your upgrades.
Located just half a mile from Seaford town center, railway station, and the seafront, this property boasts excellent transport links and amenities. With its solid structure and off-road parking, including a garage, you’ll find ample room for vehicle storage. The home does require modernization but offers a generous footprint of 2,005 sq. ft., allowing for future flexibility in design and layout.
Seize the opportunity to transform this home into your dream space, while enjoying the peace of a low-crime, affluent area. Don’t miss out on this unique chance to create something truly special in a desirable location—schedule a viewing today!
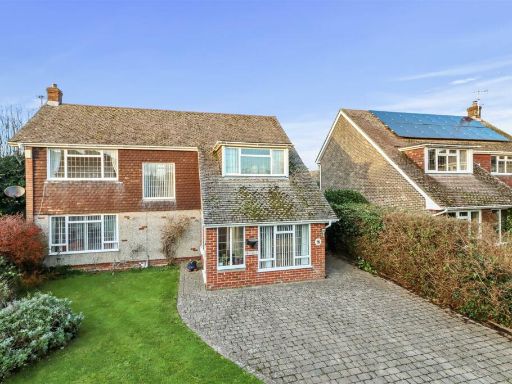 4 bedroom detached house for sale in Field Close, Seaford, BN25 — £530,000 • 4 bed • 1 bath • 1425 ft²
4 bedroom detached house for sale in Field Close, Seaford, BN25 — £530,000 • 4 bed • 1 bath • 1425 ft²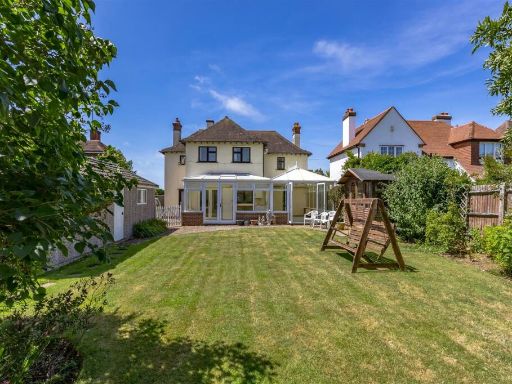 4 bedroom detached house for sale in Downs Road, Seaford, BN25 — £625,000 • 4 bed • 1 bath • 2200 ft²
4 bedroom detached house for sale in Downs Road, Seaford, BN25 — £625,000 • 4 bed • 1 bath • 2200 ft²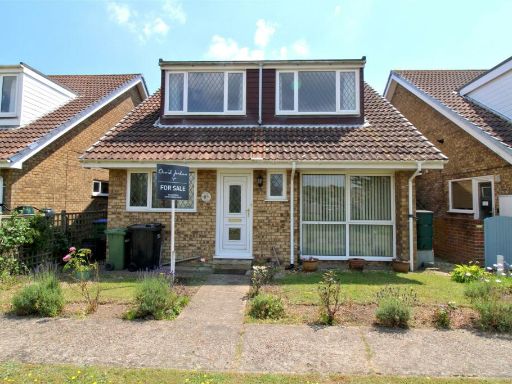 3 bedroom detached house for sale in Carlton Road, Seaford, BN25 — £350,000 • 3 bed • 1 bath • 984 ft²
3 bedroom detached house for sale in Carlton Road, Seaford, BN25 — £350,000 • 3 bed • 1 bath • 984 ft²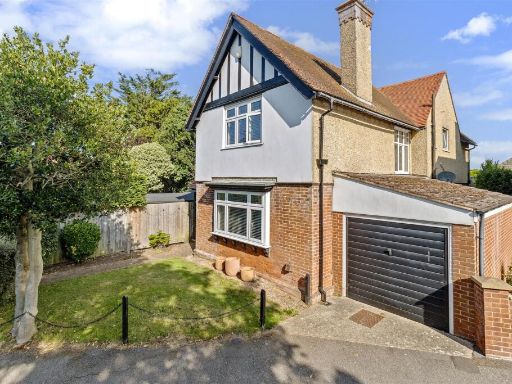 4 bedroom detached house for sale in Milldown Road, Seaford, BN25 — £585,000 • 4 bed • 1 bath • 1883 ft²
4 bedroom detached house for sale in Milldown Road, Seaford, BN25 — £585,000 • 4 bed • 1 bath • 1883 ft²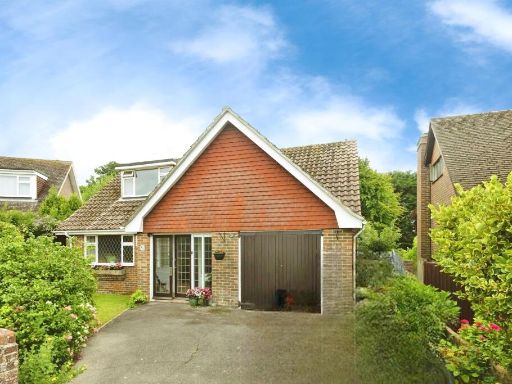 3 bedroom bungalow for sale in Chesterton Drive, Seaford, BN25 — £475,000 • 3 bed • 1 bath • 1563 ft²
3 bedroom bungalow for sale in Chesterton Drive, Seaford, BN25 — £475,000 • 3 bed • 1 bath • 1563 ft²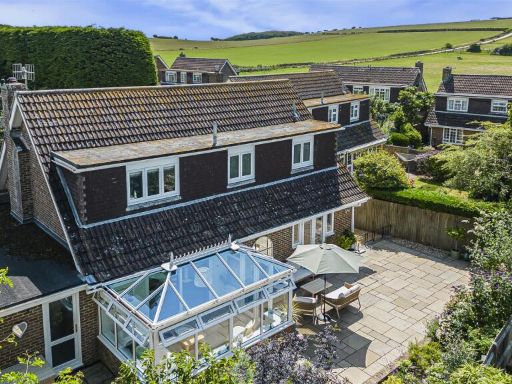 4 bedroom detached house for sale in Mark Close, Seaford, BN25 — £775,000 • 4 bed • 2 bath • 2422 ft²
4 bedroom detached house for sale in Mark Close, Seaford, BN25 — £775,000 • 4 bed • 2 bath • 2422 ft²