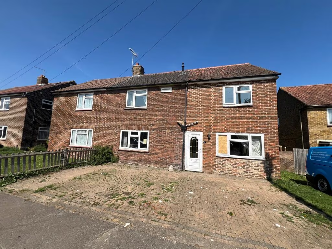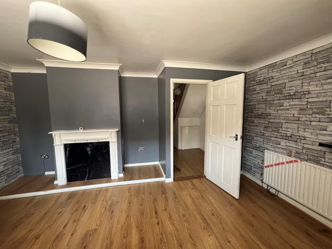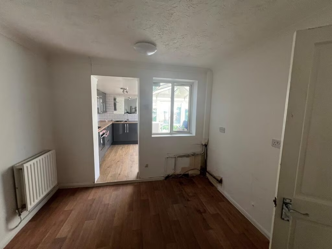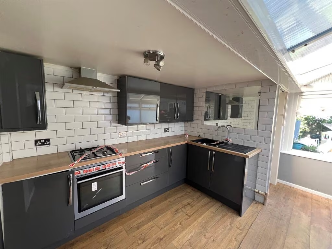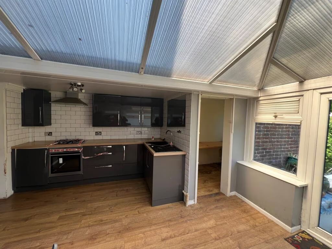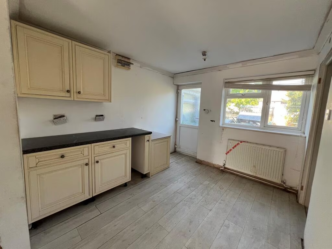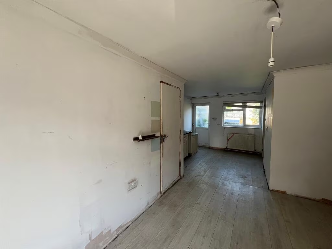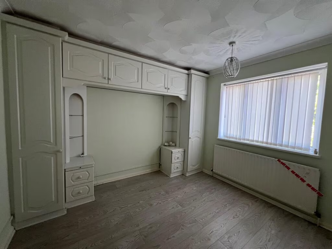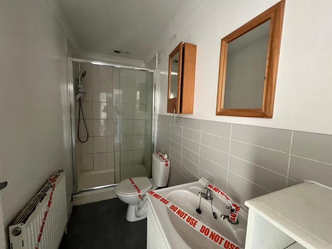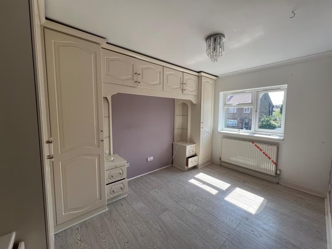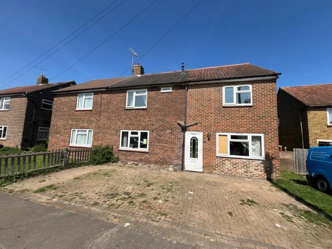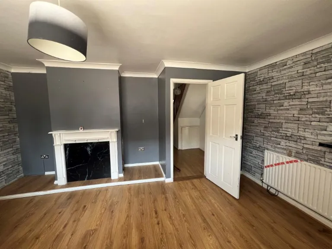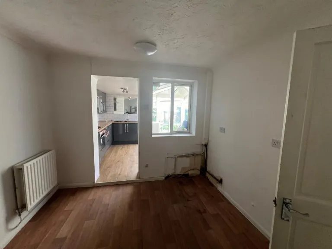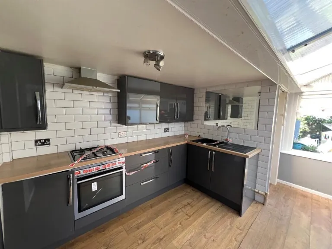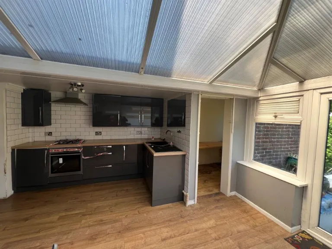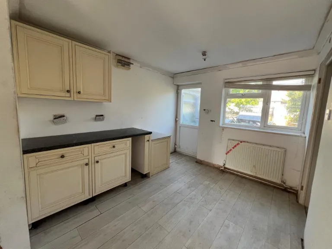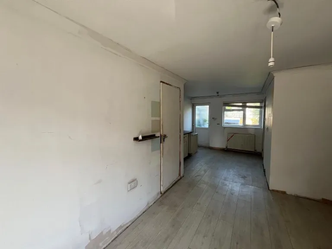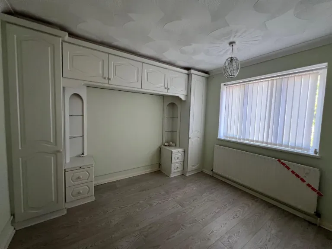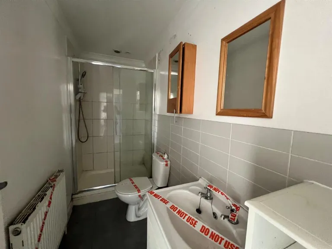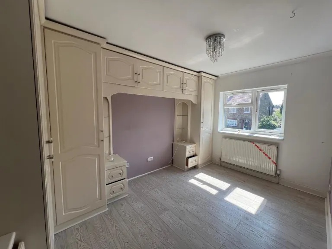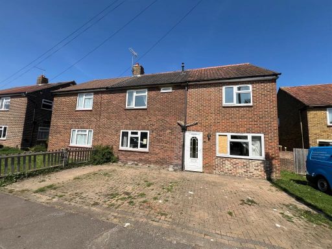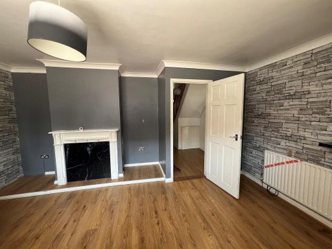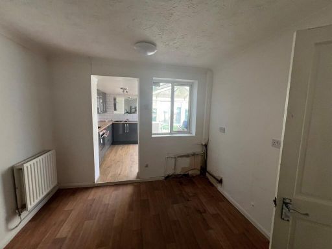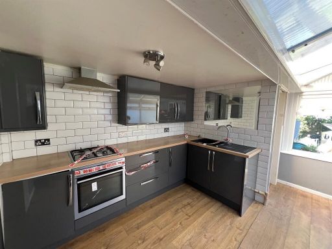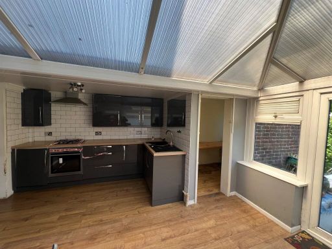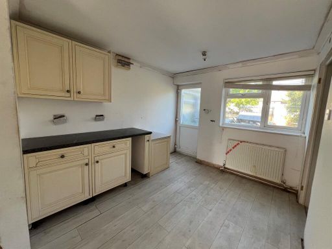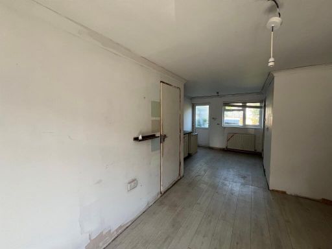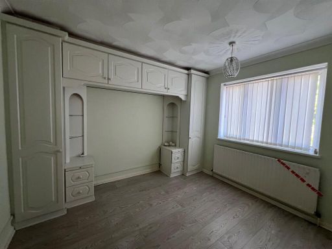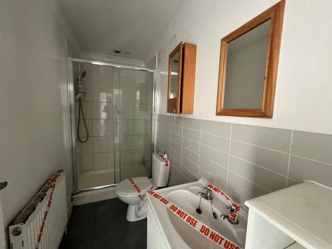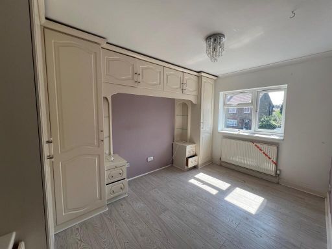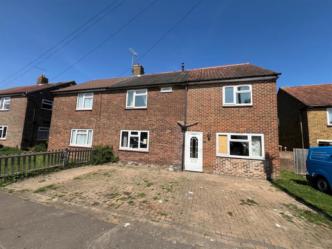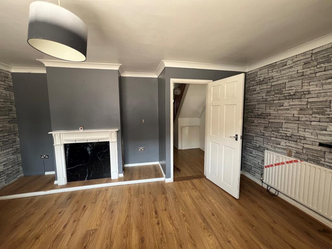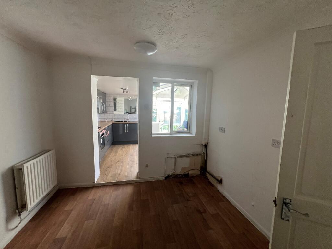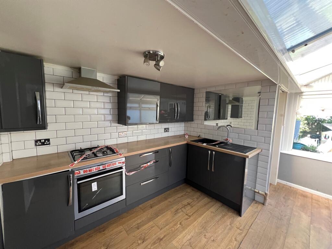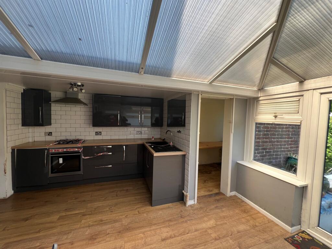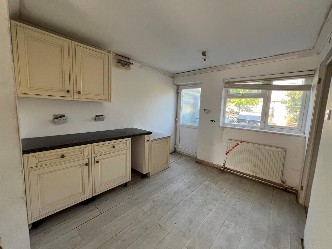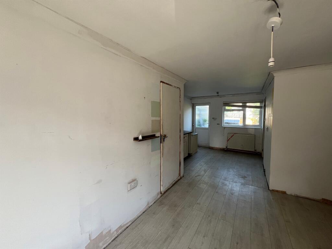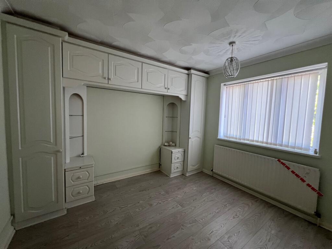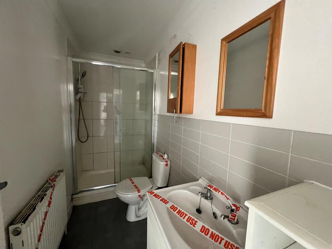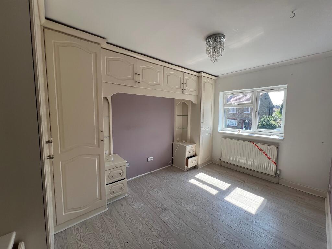Summary - 31 HOLLINGBOURNE ROAD GILLINGHAM ME8 6SS
5 bed 1 bath Semi-Detached
Large family home with garden and parking — scope to modernise and extend.
Five double bedrooms including a large loft bedroom
Single family bathroom only — scope to add an extra bathroom
Three reception rooms plus conservatory and two utility rooms
Good-sized rear garden and decent plot for extension or landscaping
Off-street parking/driveway for multiple cars
Mid-20th-century build; filled cavity walls and double glazing
Requires modernization — kitchen, bathroom and cosmetic updating needed
Area classed as deprived; neighbourhood mainly rented terraces
This extended five-bedroom semi-detached house on Hollingbourne Road offers generous family space across three reception rooms, a conservatory and a sizeable rear garden. The property includes a fitted kitchen, two utility rooms, and a loft bedroom, giving flexibility for a large household or multigenerational living. Off-street parking and direct access to local schools and motorways add practical everyday convenience.
The home dates from the mid-20th century and is solidly constructed with filled cavity walls and double glazing. There is clear potential to modernise and reconfigure: the reception room with a kitchenette and the small potential shower room could be adapted to create an additional bathroom or en-suite. Buyers seeking value can add contemporary finishes to increase living comfort and resale appeal.
Notable negatives are realistic and should influence viewing decisions: the property requires modernization throughout, and there is only one main family bathroom for five bedrooms. Some external and internal areas show typical mid-century wear and will benefit from updating the kitchen, bathrooms and general decoration. The local area scores as deprived and the immediate neighbourhood is primarily rented terraces — factors to consider for long-term investment or resale.
Practical strengths include fast broadband, low local crime, a decent plot with a good rear garden, and proximity to several well-regarded primary and secondary schools. Tenure is freehold and council tax is described as affordable, which may suit family buyers or owner-occupiers wanting space with scope to improve.
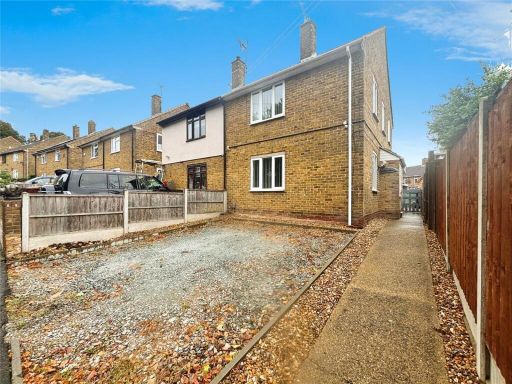 3 bedroom semi-detached house for sale in Lower Twydall Lane, Gillingham Kent, ME8 — £300,000 • 3 bed • 1 bath • 818 ft²
3 bedroom semi-detached house for sale in Lower Twydall Lane, Gillingham Kent, ME8 — £300,000 • 3 bed • 1 bath • 818 ft²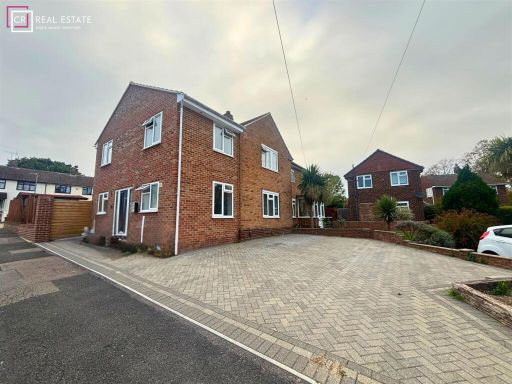 4 bedroom semi-detached house for sale in Beechings Way, Gillingham, ME8 — £425,000 • 4 bed • 3 bath • 743 ft²
4 bedroom semi-detached house for sale in Beechings Way, Gillingham, ME8 — £425,000 • 4 bed • 3 bath • 743 ft²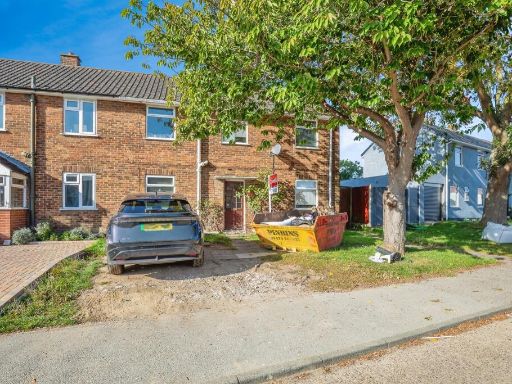 3 bedroom semi-detached house for sale in Hawkhurst Road, Gillingham, ME8 — £290,000 • 3 bed • 1 bath • 926 ft²
3 bedroom semi-detached house for sale in Hawkhurst Road, Gillingham, ME8 — £290,000 • 3 bed • 1 bath • 926 ft²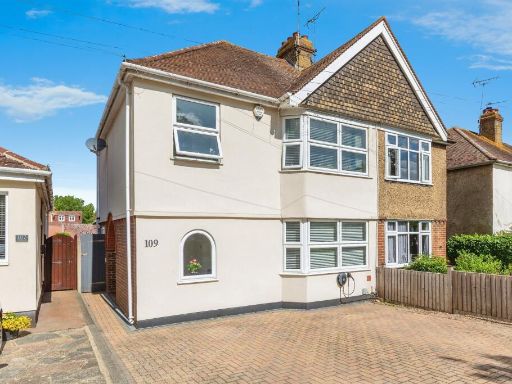 4 bedroom semi-detached house for sale in Pump Lane, Rainham, Gillingham, ME8 — £450,000 • 4 bed • 2 bath • 1002 ft²
4 bedroom semi-detached house for sale in Pump Lane, Rainham, Gillingham, ME8 — £450,000 • 4 bed • 2 bath • 1002 ft²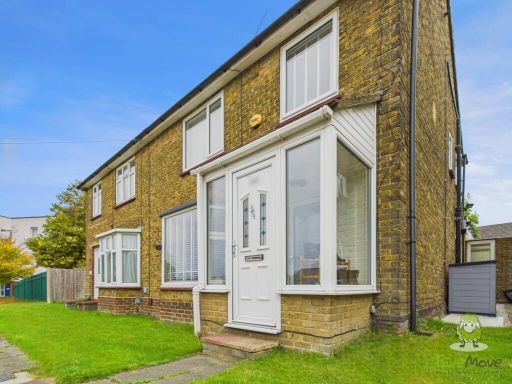 4 bedroom semi-detached house for sale in 3 or 4 Bedroom? Your choice!, ME8 — £350,000 • 4 bed • 1 bath • 874 ft²
4 bedroom semi-detached house for sale in 3 or 4 Bedroom? Your choice!, ME8 — £350,000 • 4 bed • 1 bath • 874 ft²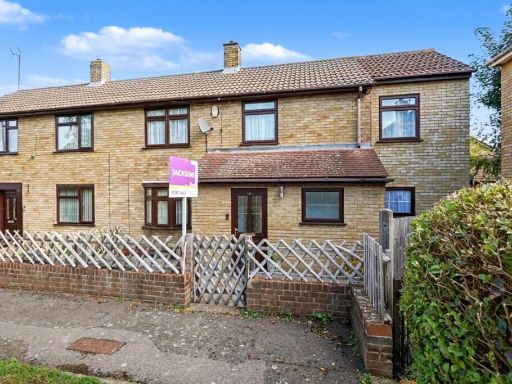 3 bedroom semi-detached house for sale in Wootton Green, Twydall, ME8 — £350,000 • 3 bed • 3 bath • 1078 ft²
3 bedroom semi-detached house for sale in Wootton Green, Twydall, ME8 — £350,000 • 3 bed • 3 bath • 1078 ft²