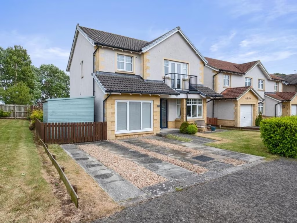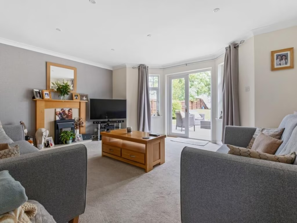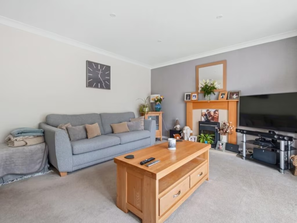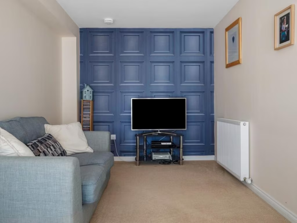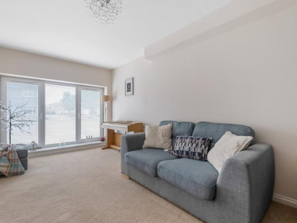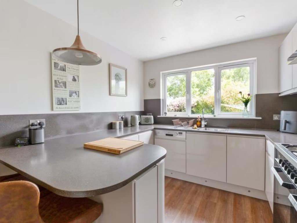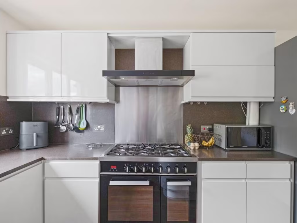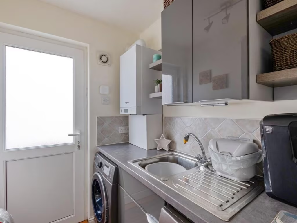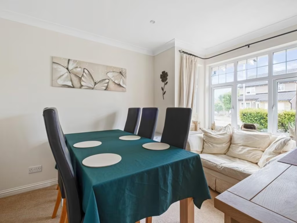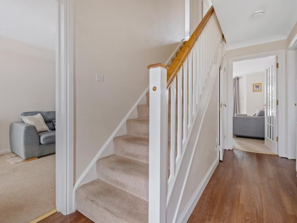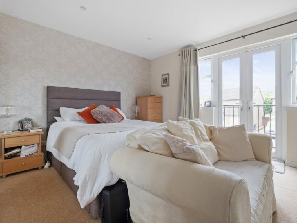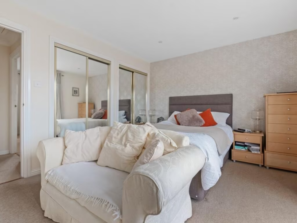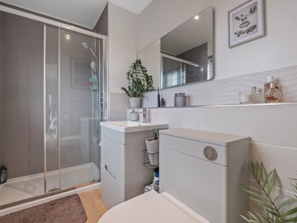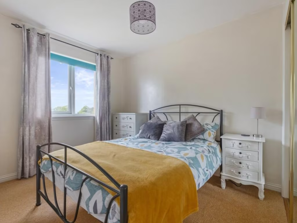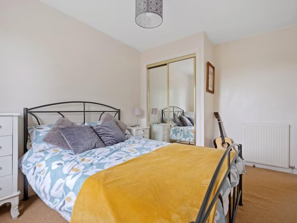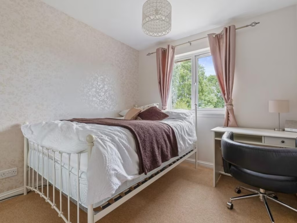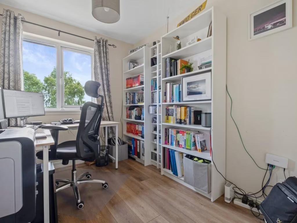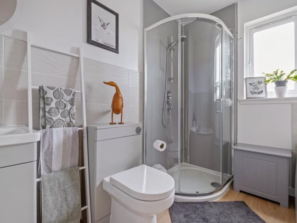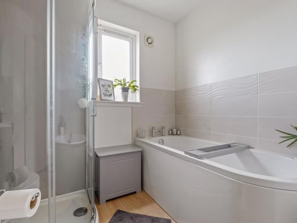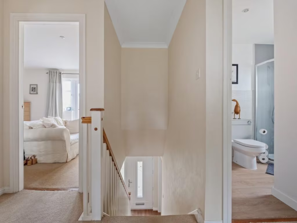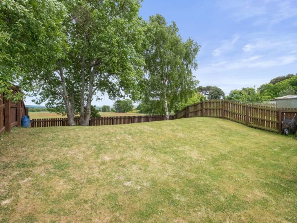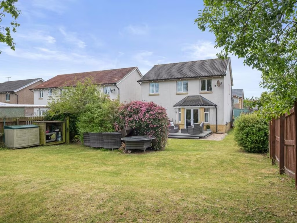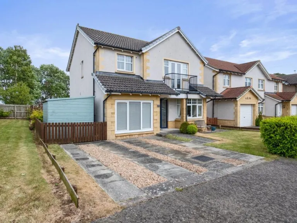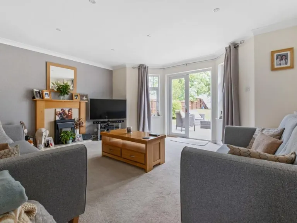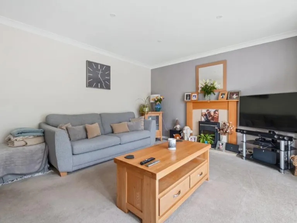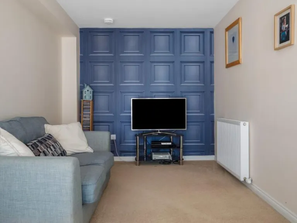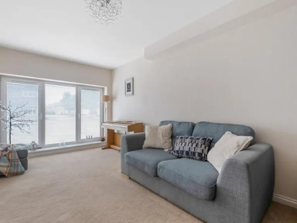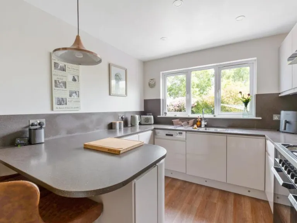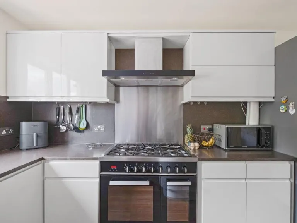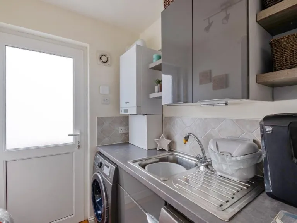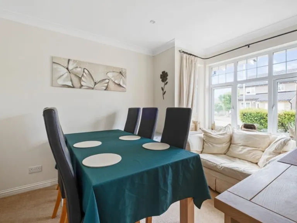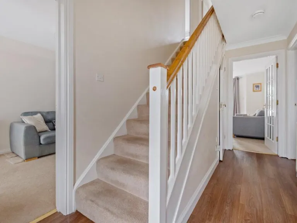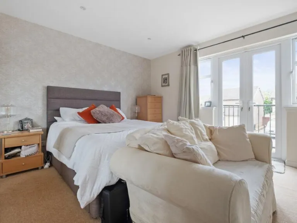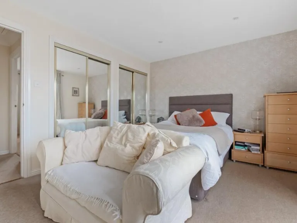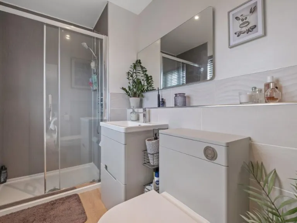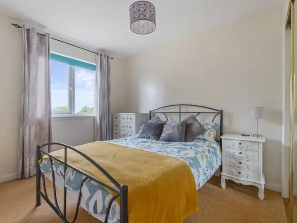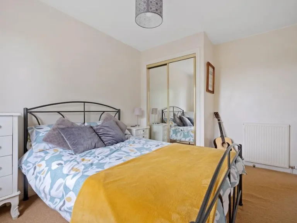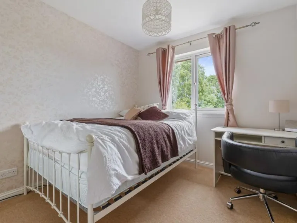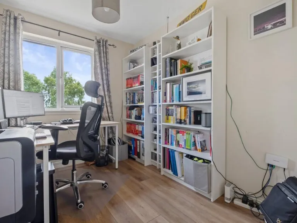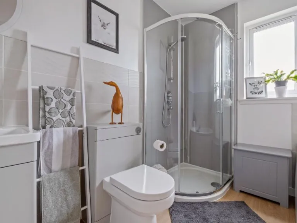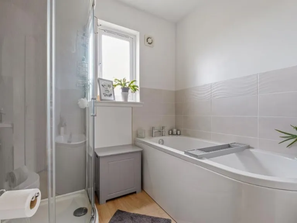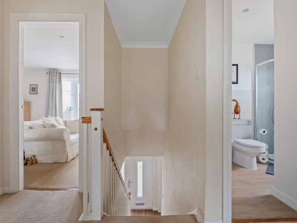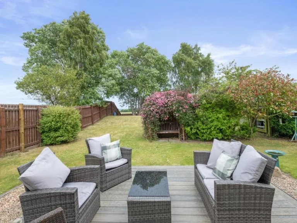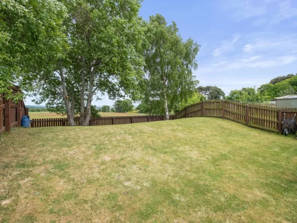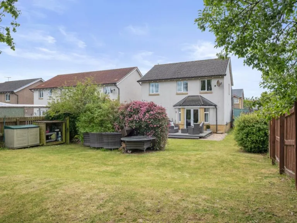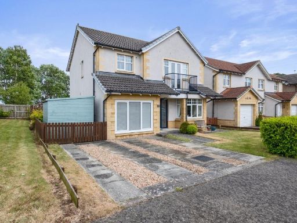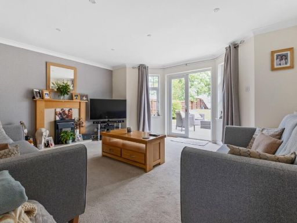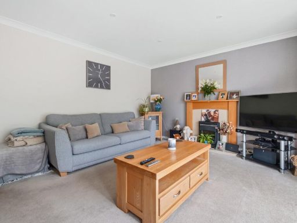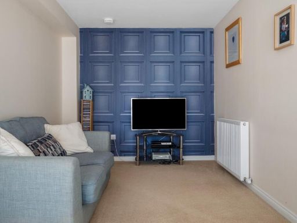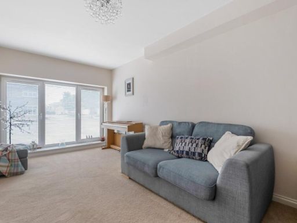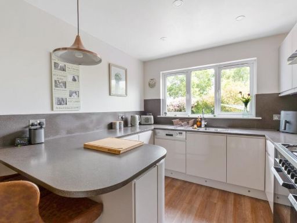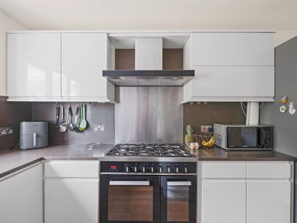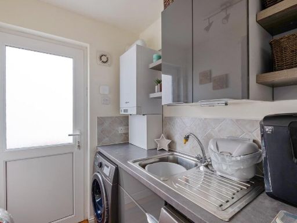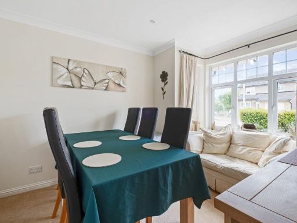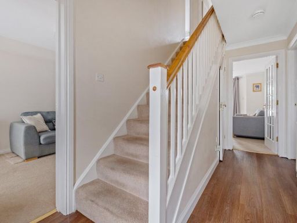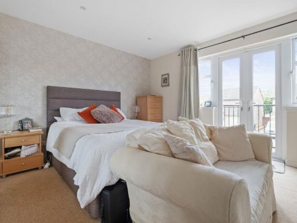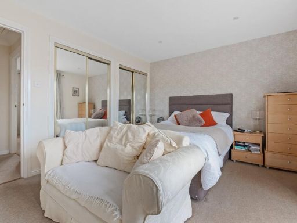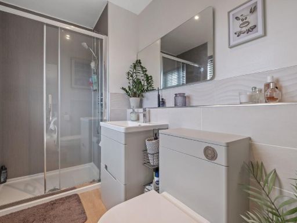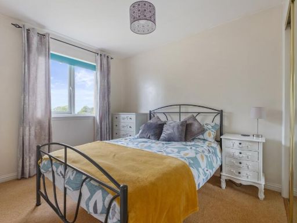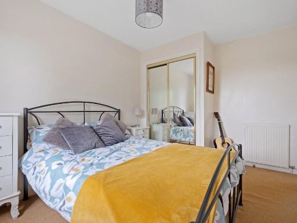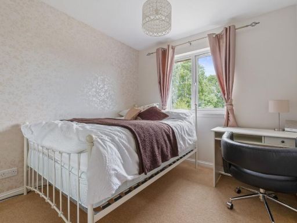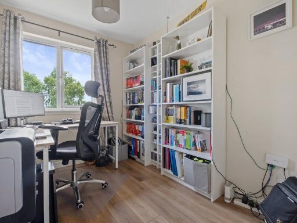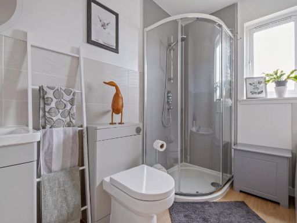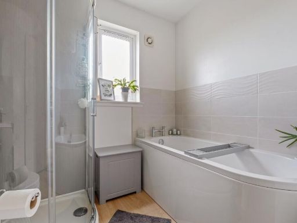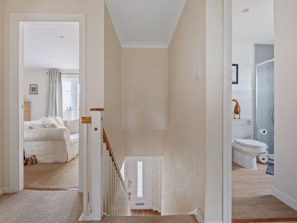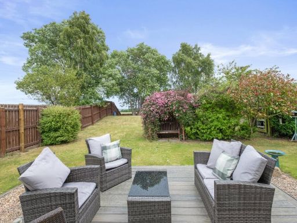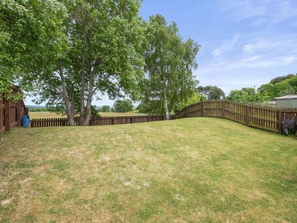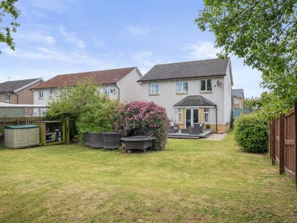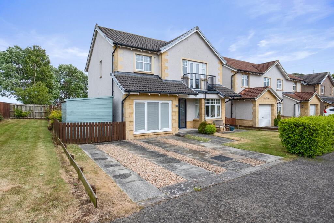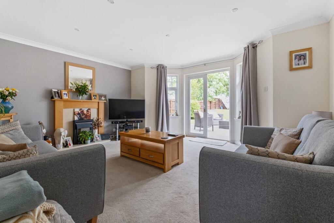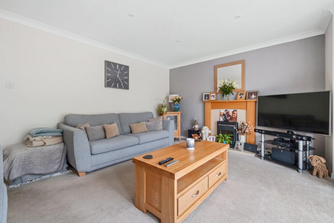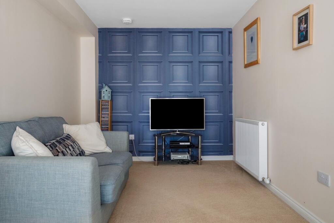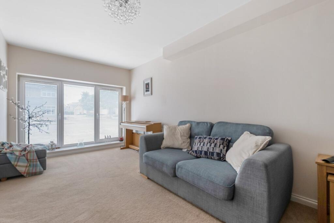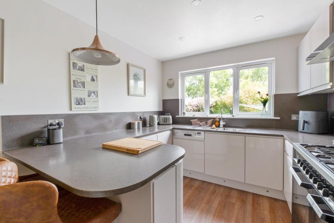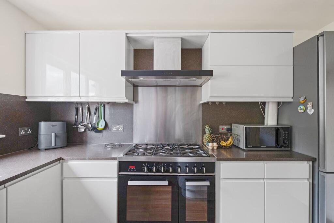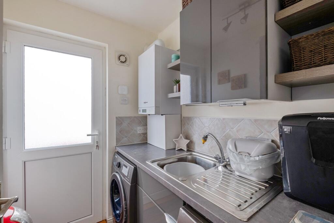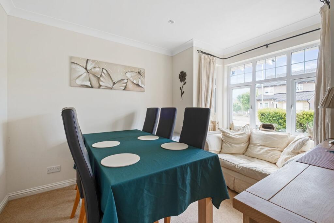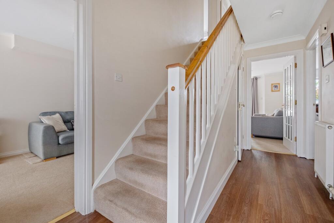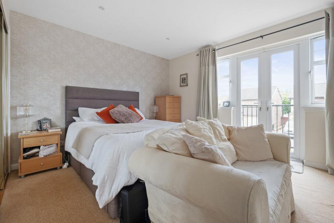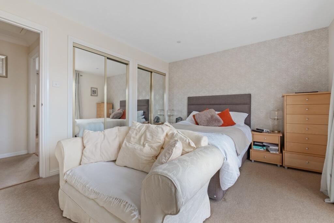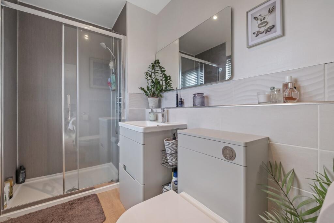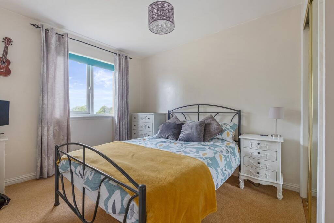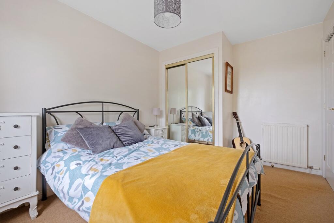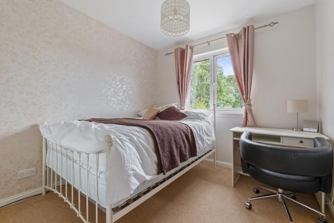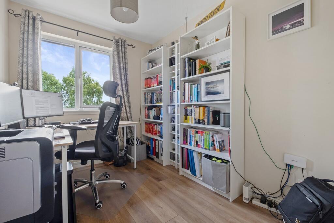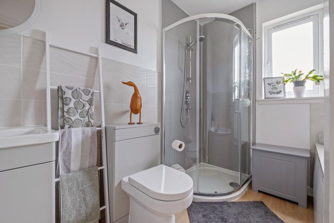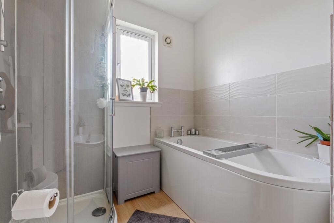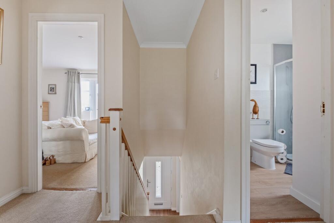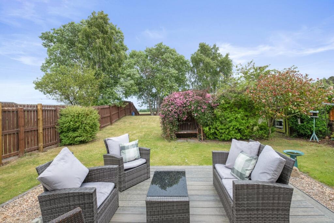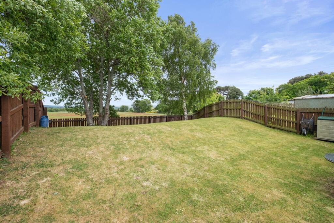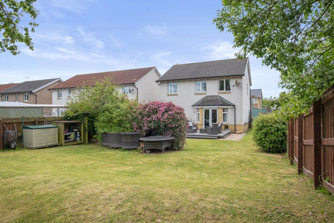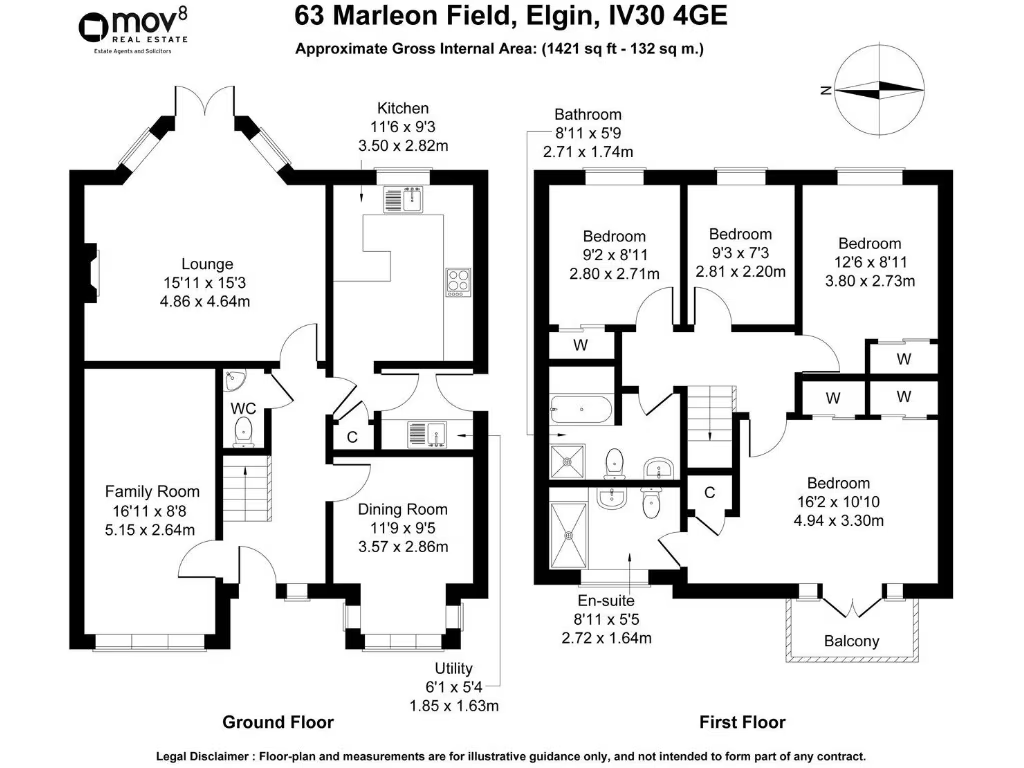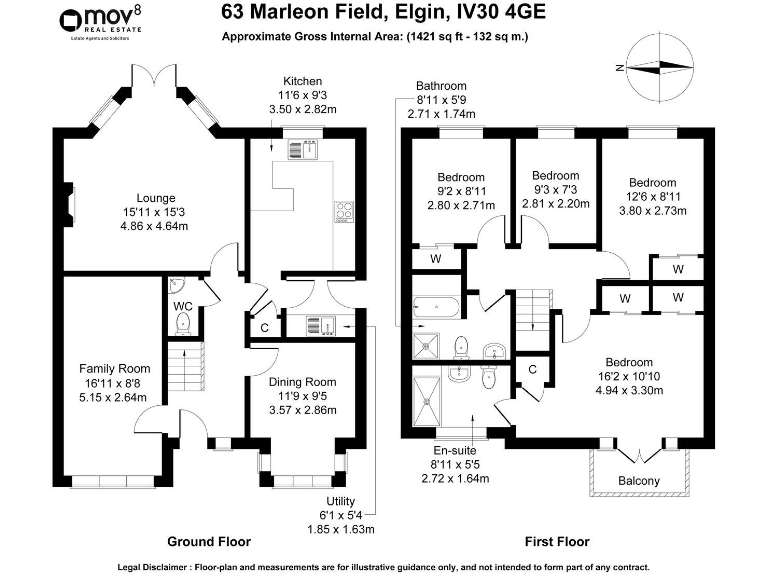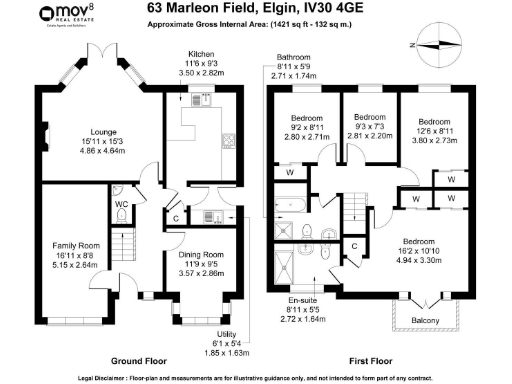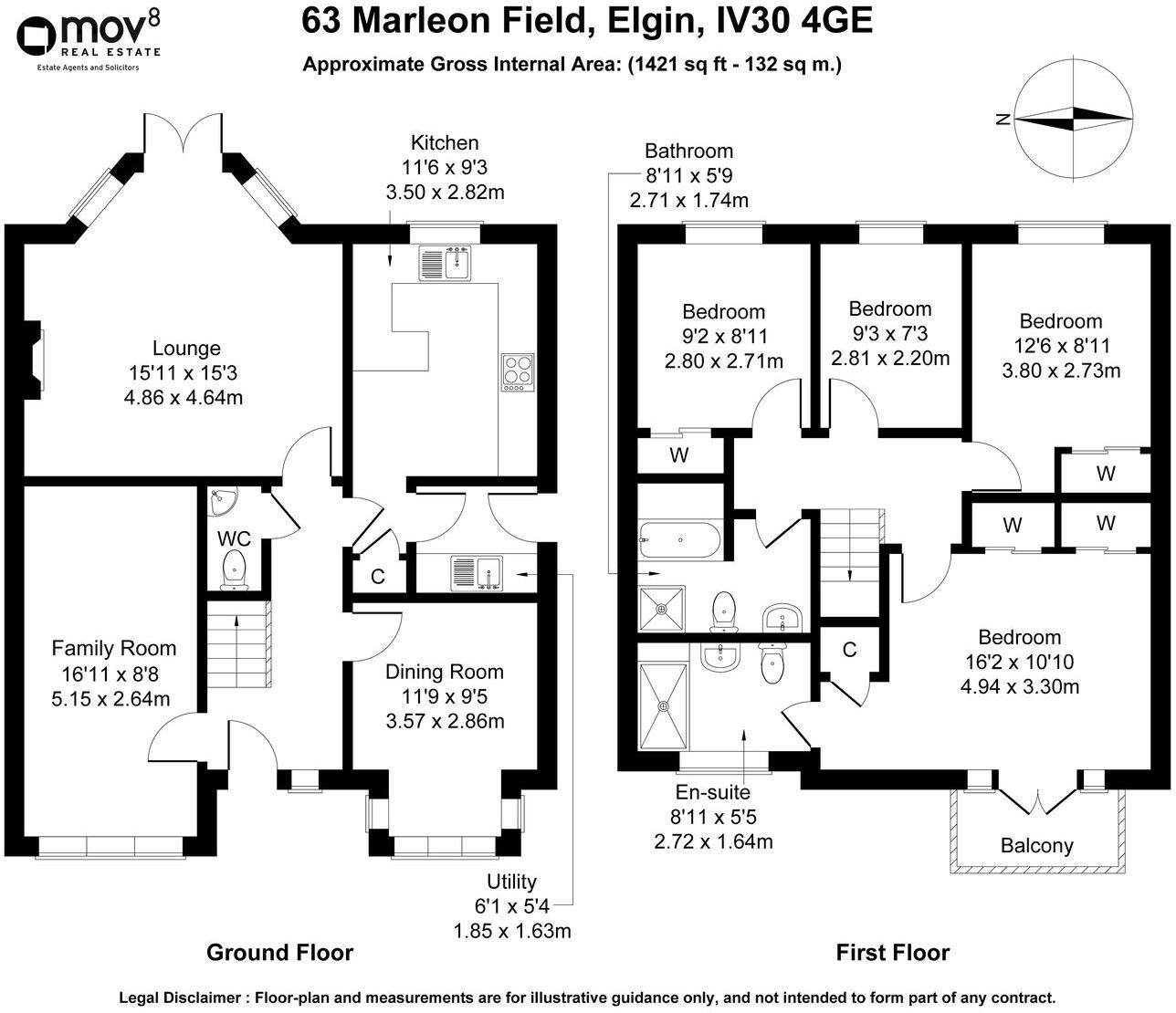Summary - 63, MARLEON FIELD, ELGIN IV30 4GE
4 bed 2 bath Detached
Well-presented four-bedroom home with large garden and driveway, ideal for families.
Four-bedroom detached family home with generous room sizes
This exceptionally spacious four-bedroom detached house on Marleon Field is arranged over two floors and finished in light neutral tones, making it ready to move into. Ground-floor living includes a bright living room with bay-style glazing and patio doors to the garden, a separate dining room, family room and convenient WC — practical layout for family living and entertaining. The fitted kitchen with stone-effect worktops, integrated dishwasher and separate utility room adds everyday convenience and storage.
Upstairs the master bedroom spans the width of the house, with built-in wardrobes, an en-suite shower room and a Juliet balcony with a westerly outlook. Three further bedrooms (two with fitted wardrobes) and a modern four-piece family bathroom provide flexible sleeping arrangements and good storage. The property benefits from gas central heating and double glazing throughout.
Outside there is a generous rear garden with lawn and decked patio plus a large front driveway providing off-street parking for multiple vehicles. The home sits within a modern suburban development in Elgin with easy access to schools, shops and transport links, making it well suited to growing families or professionals who commute.
Notable practical points: Council Tax Band E and the local area is recorded as very deprived, which should be factored into long-term running costs and community services. The house is described as average overall size for the area (1,421 sq ft) and the Home Report is available on request. Overall this is a well-presented, low-immediate-work family home with room for personal updating if desired.
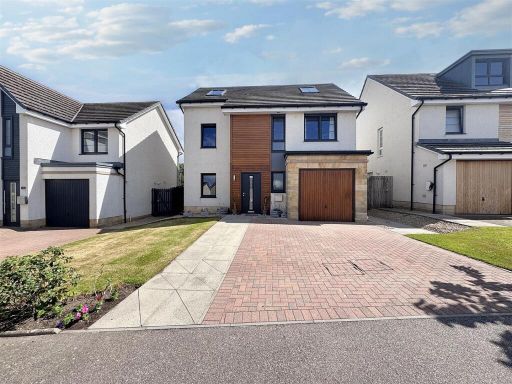 4 bedroom detached house for sale in 36 Duffus Crescent, Elgin, IV30 — £300,000 • 4 bed • 3 bath • 1475 ft²
4 bedroom detached house for sale in 36 Duffus Crescent, Elgin, IV30 — £300,000 • 4 bed • 3 bath • 1475 ft²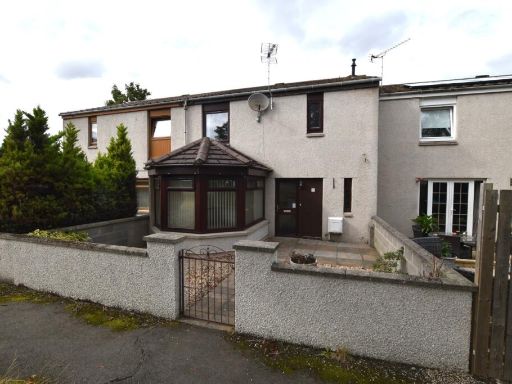 4 bedroom terraced house for sale in Bailies Drive, Elgin, IV30 — £175,000 • 4 bed • 1 bath • 1184 ft²
4 bedroom terraced house for sale in Bailies Drive, Elgin, IV30 — £175,000 • 4 bed • 1 bath • 1184 ft²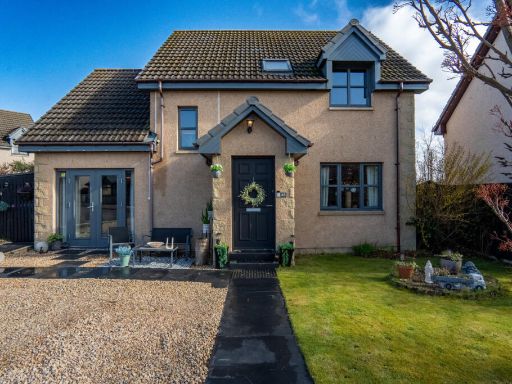 4 bedroom detached house for sale in Fogwatt Lane, Elgin, IV30 6GG, IV30 — £270,000 • 4 bed • 3 bath • 1410 ft²
4 bedroom detached house for sale in Fogwatt Lane, Elgin, IV30 6GG, IV30 — £270,000 • 4 bed • 3 bath • 1410 ft²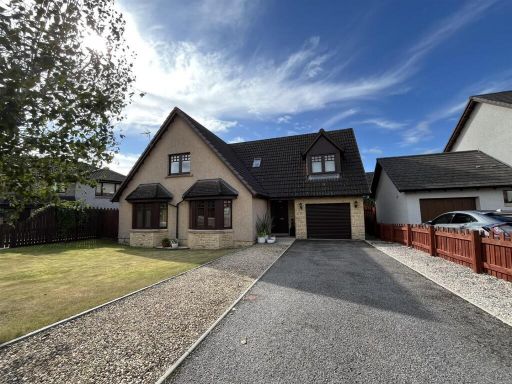 4 bedroom detached house for sale in Brucelands, Elgin, IV30 — £360,000 • 4 bed • 3 bath • 1723 ft²
4 bedroom detached house for sale in Brucelands, Elgin, IV30 — £360,000 • 4 bed • 3 bath • 1723 ft²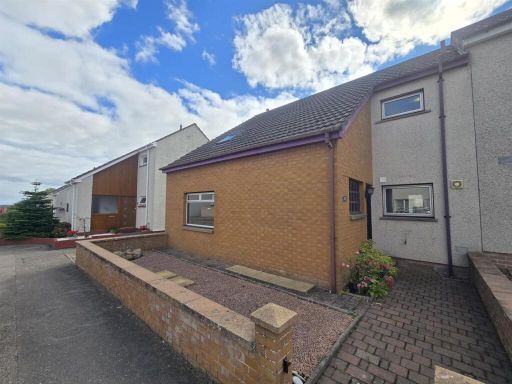 3 bedroom end of terrace house for sale in Spynie Street, Elgin, IV30 — £180,000 • 3 bed • 3 bath • 1141 ft²
3 bedroom end of terrace house for sale in Spynie Street, Elgin, IV30 — £180,000 • 3 bed • 3 bath • 1141 ft²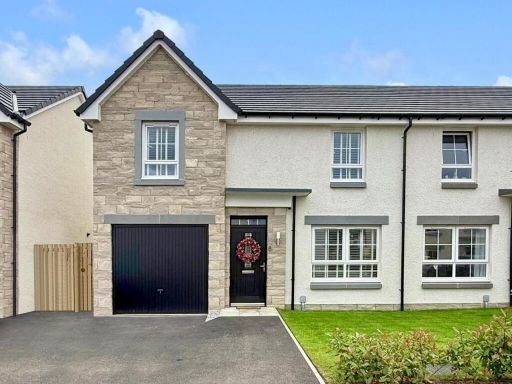 3 bedroom house for sale in Lavinia Malcolm Lane, Elgin, IV30 — £260,000 • 3 bed • 2 bath • 1163 ft²
3 bedroom house for sale in Lavinia Malcolm Lane, Elgin, IV30 — £260,000 • 3 bed • 2 bath • 1163 ft²