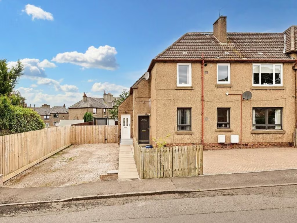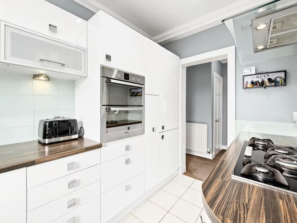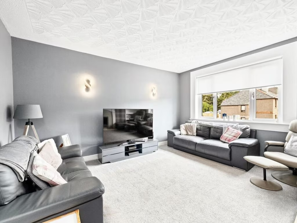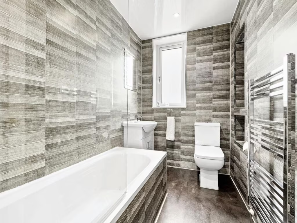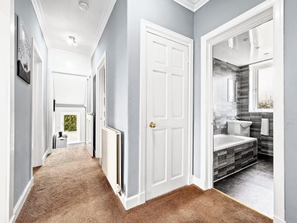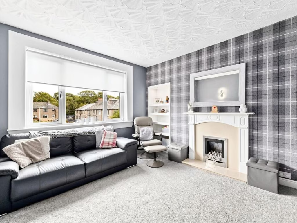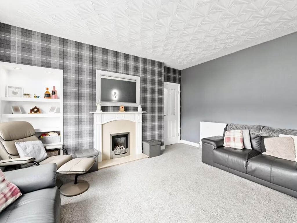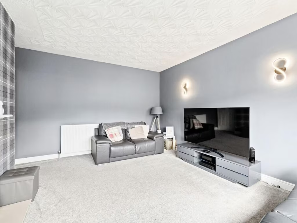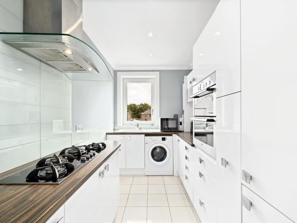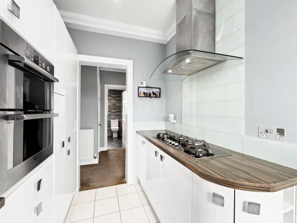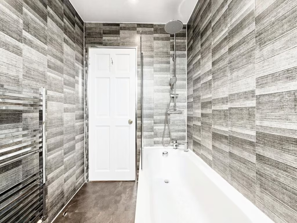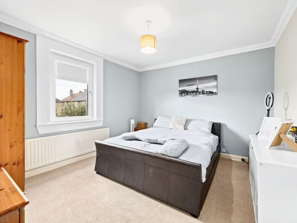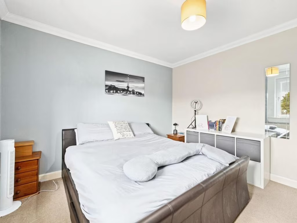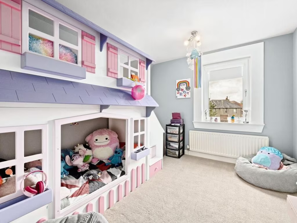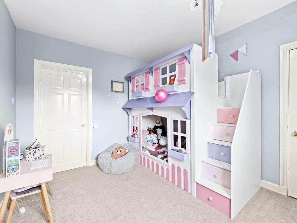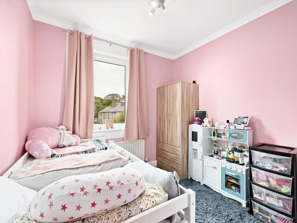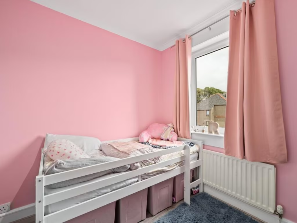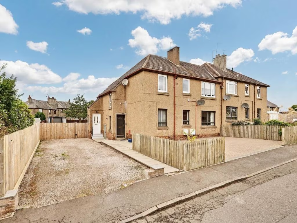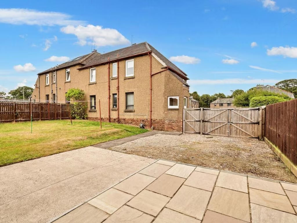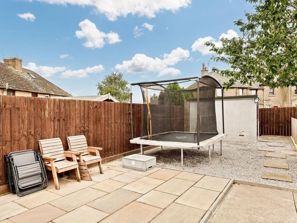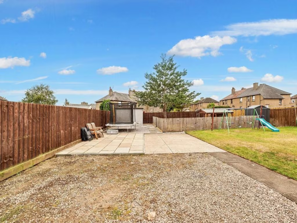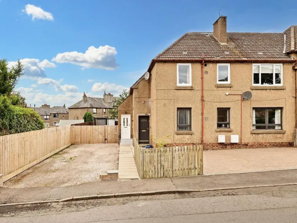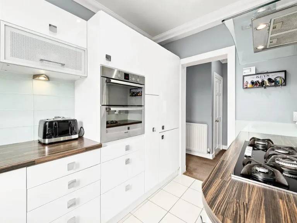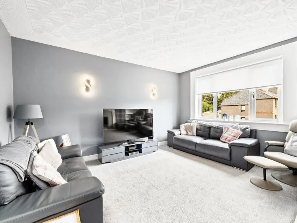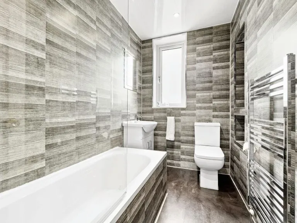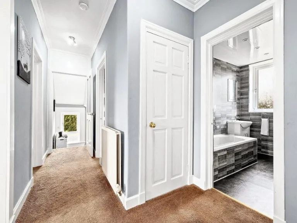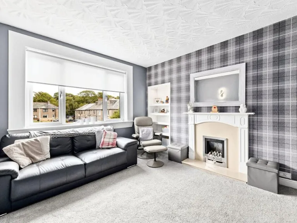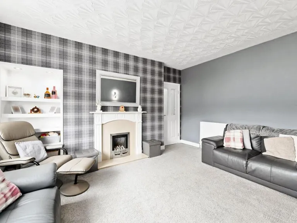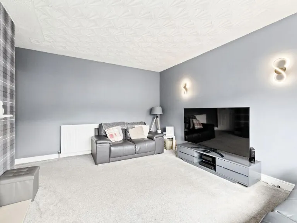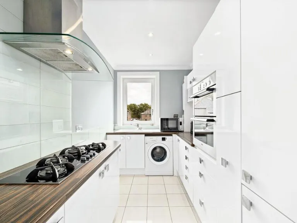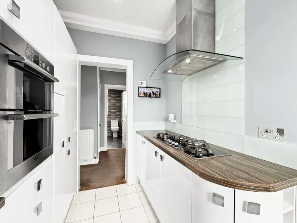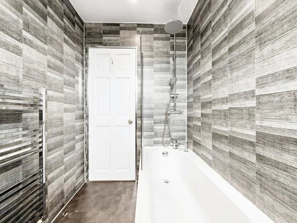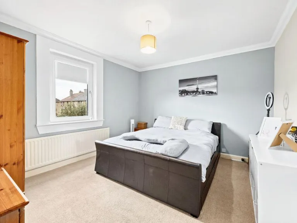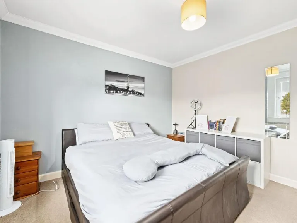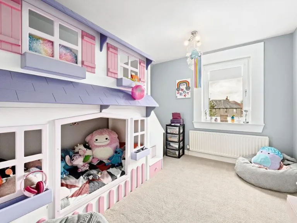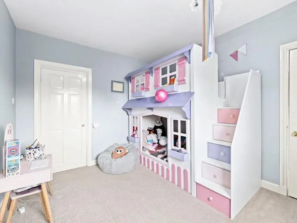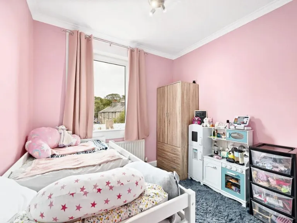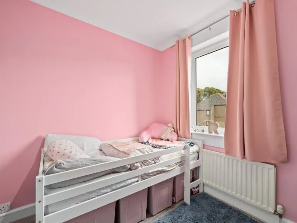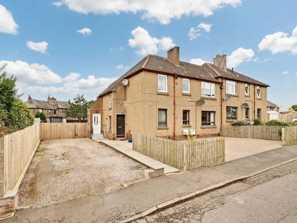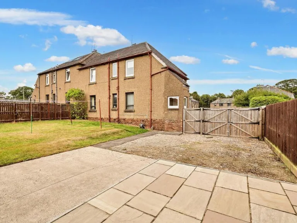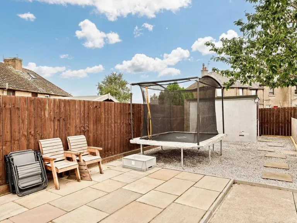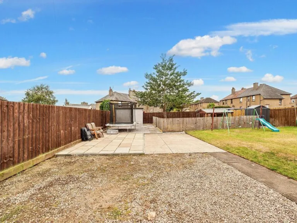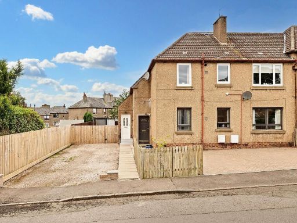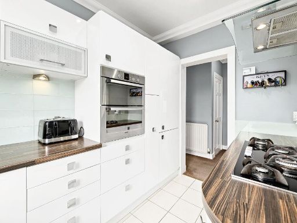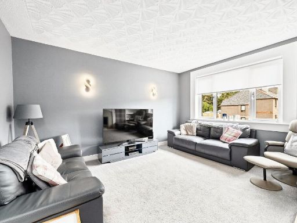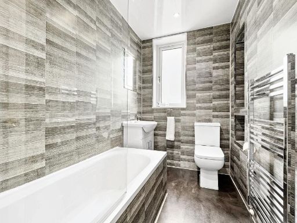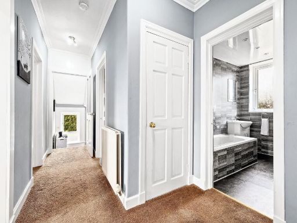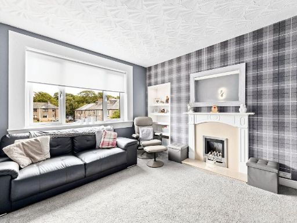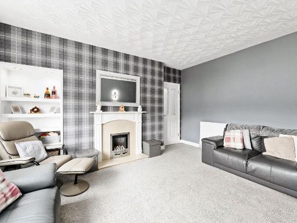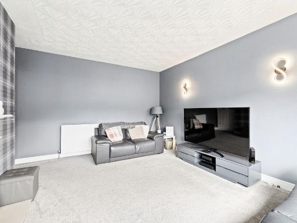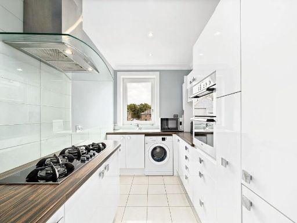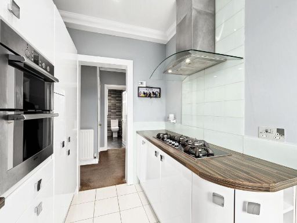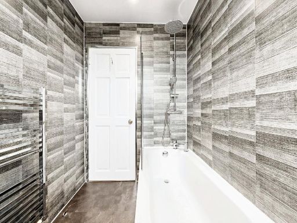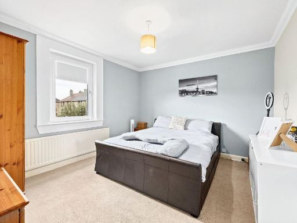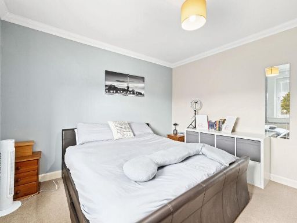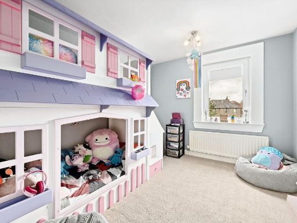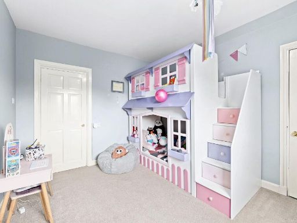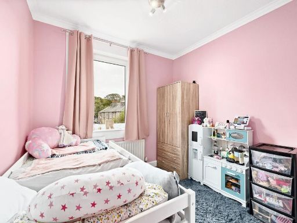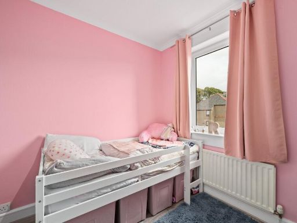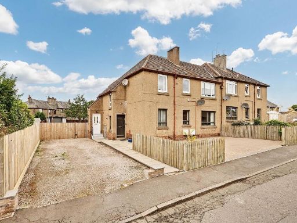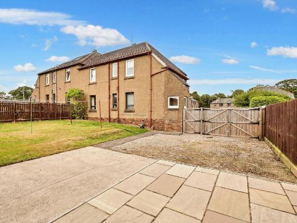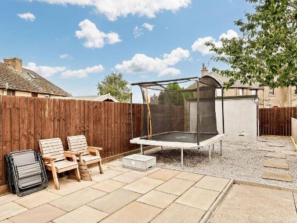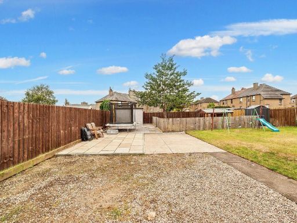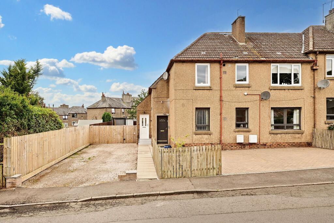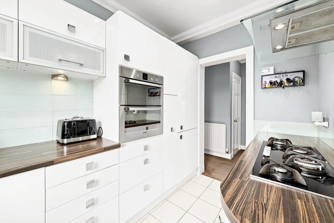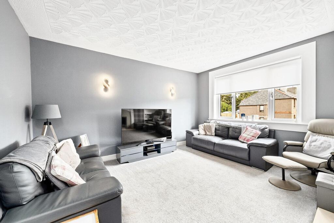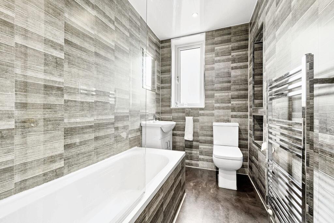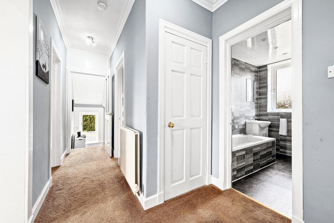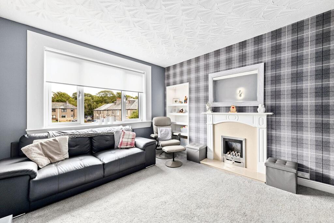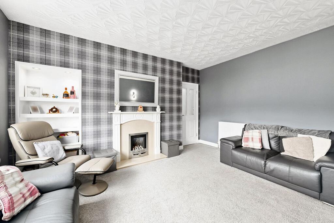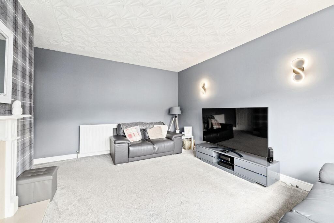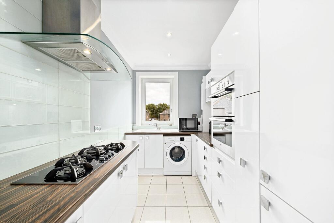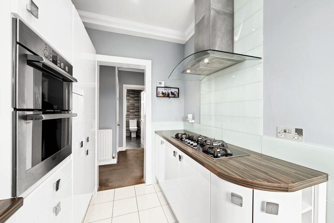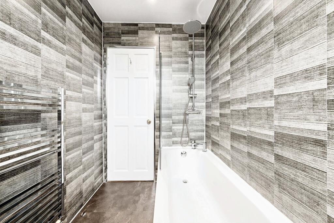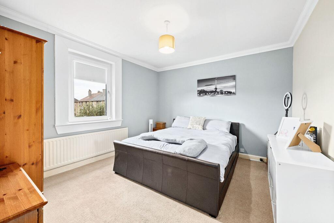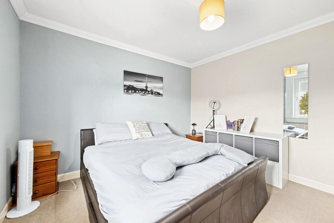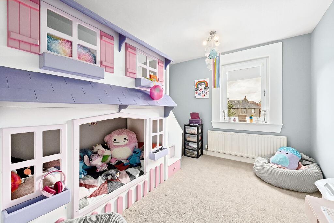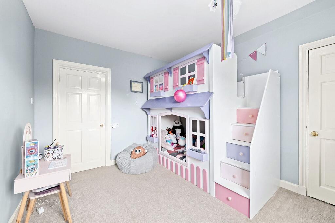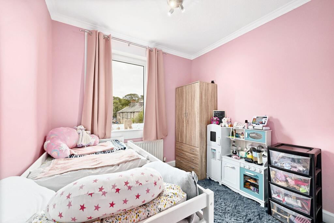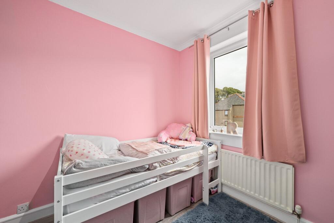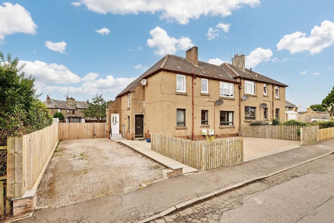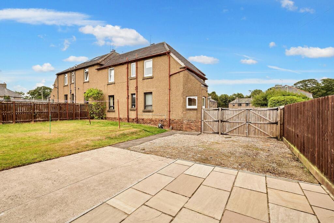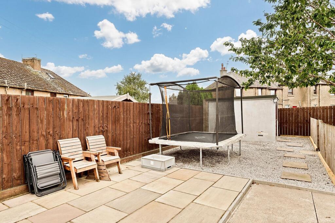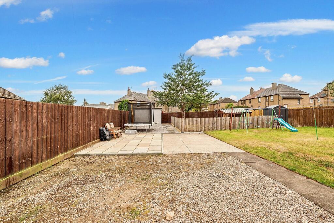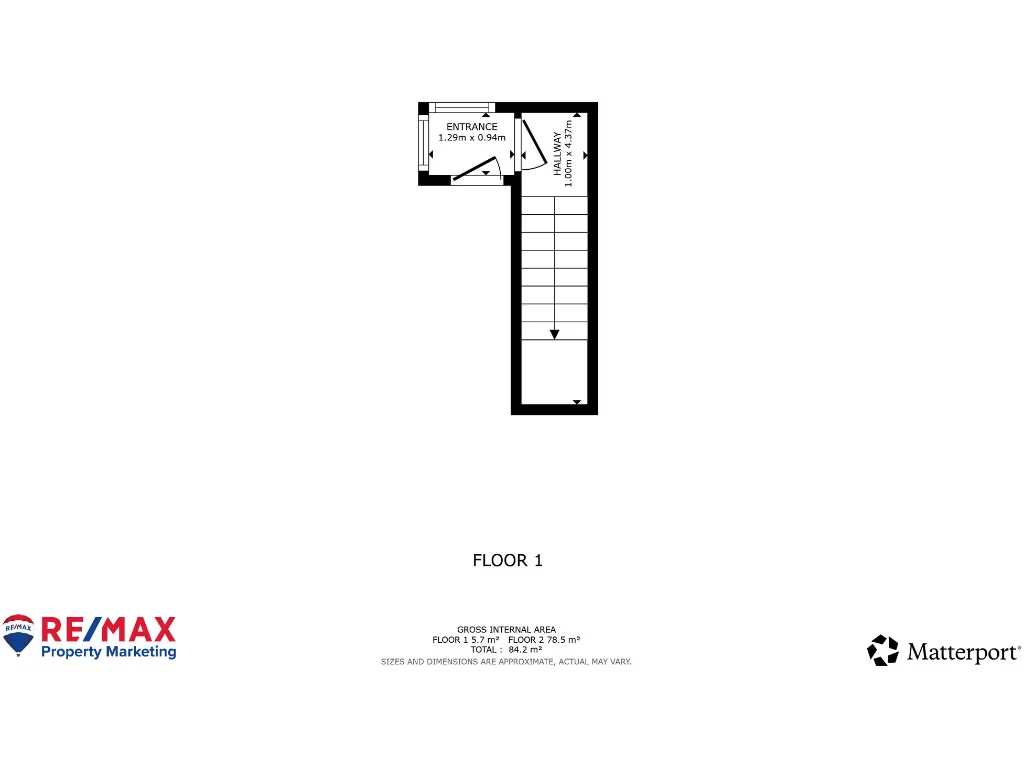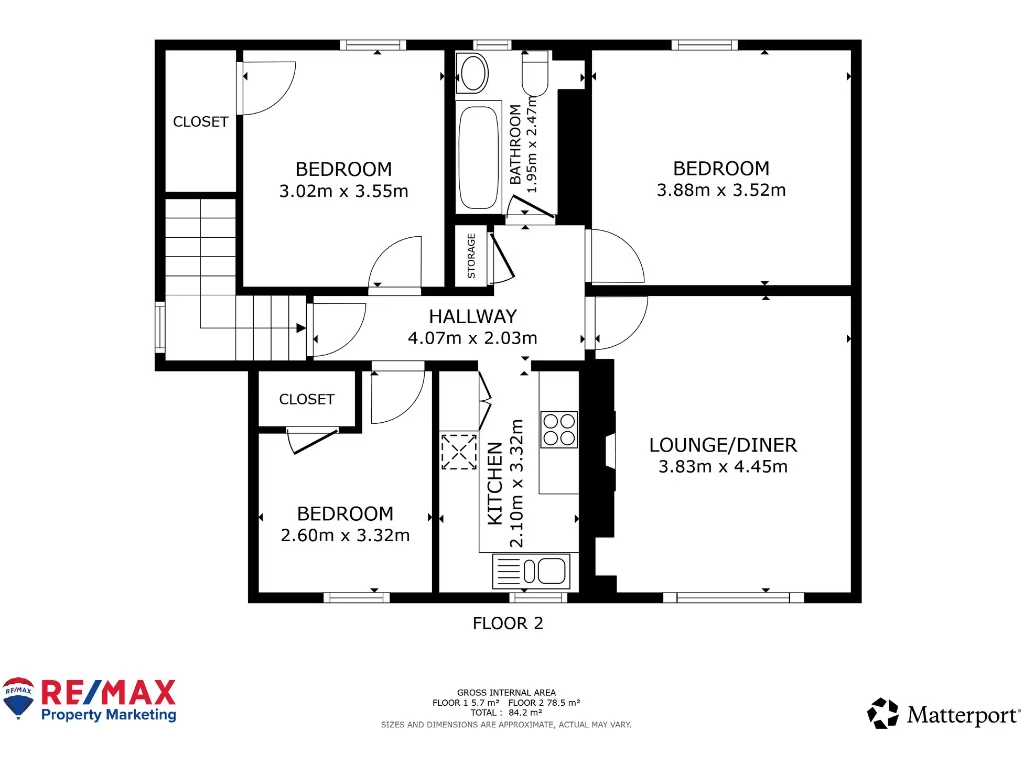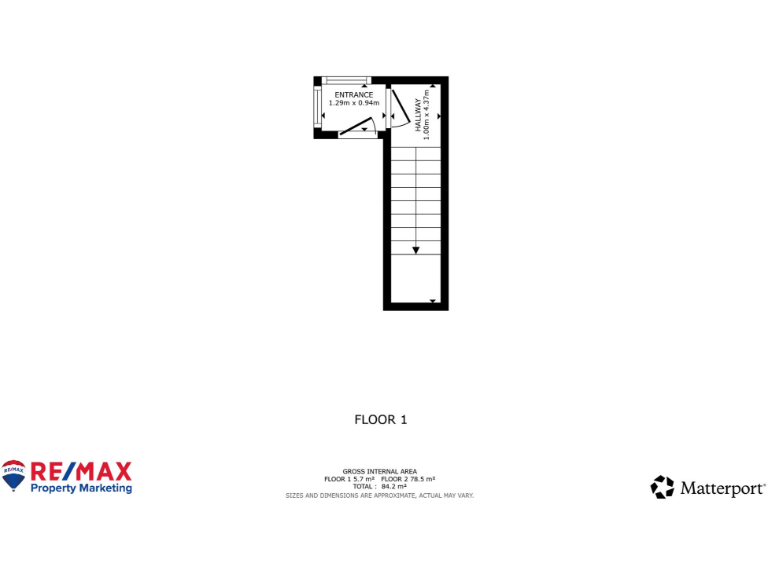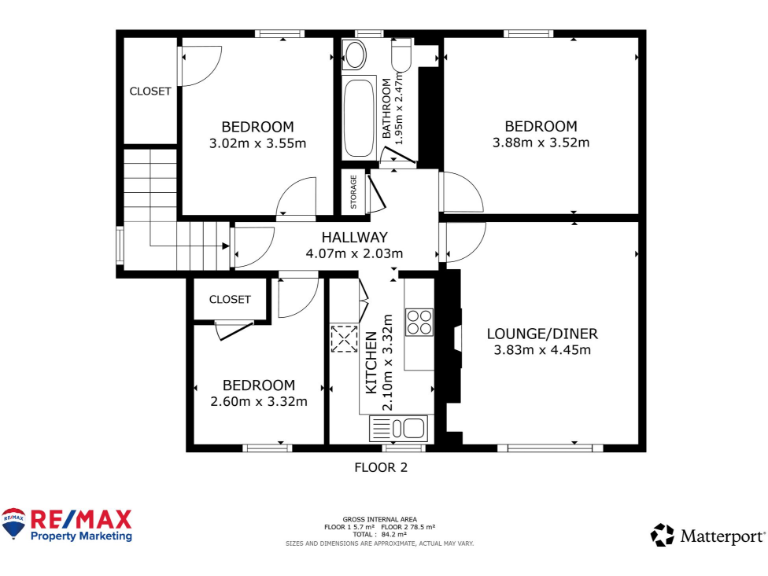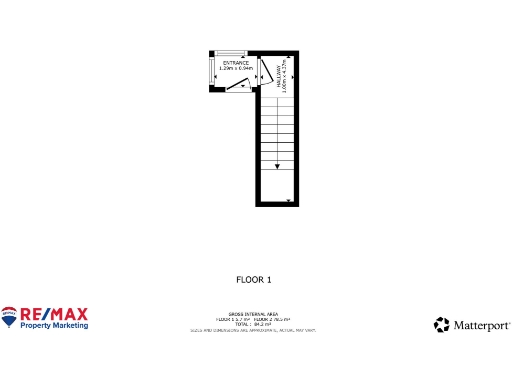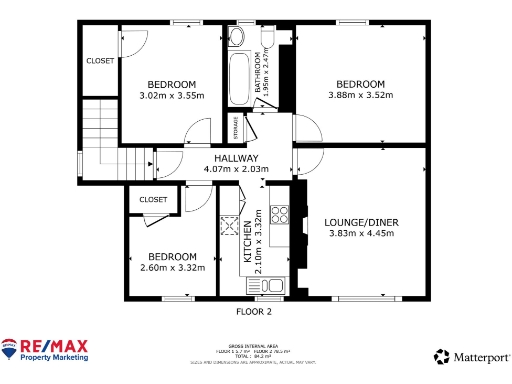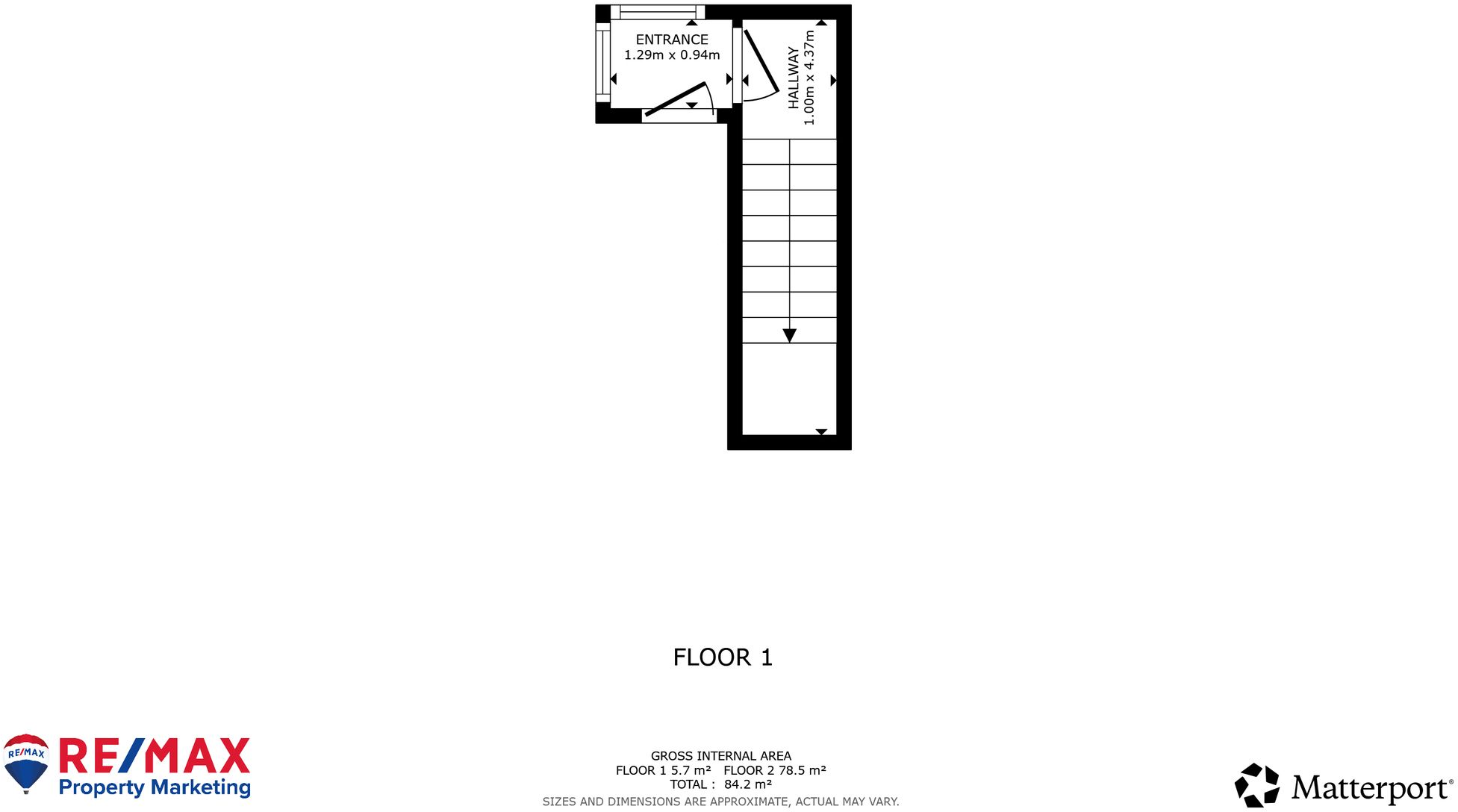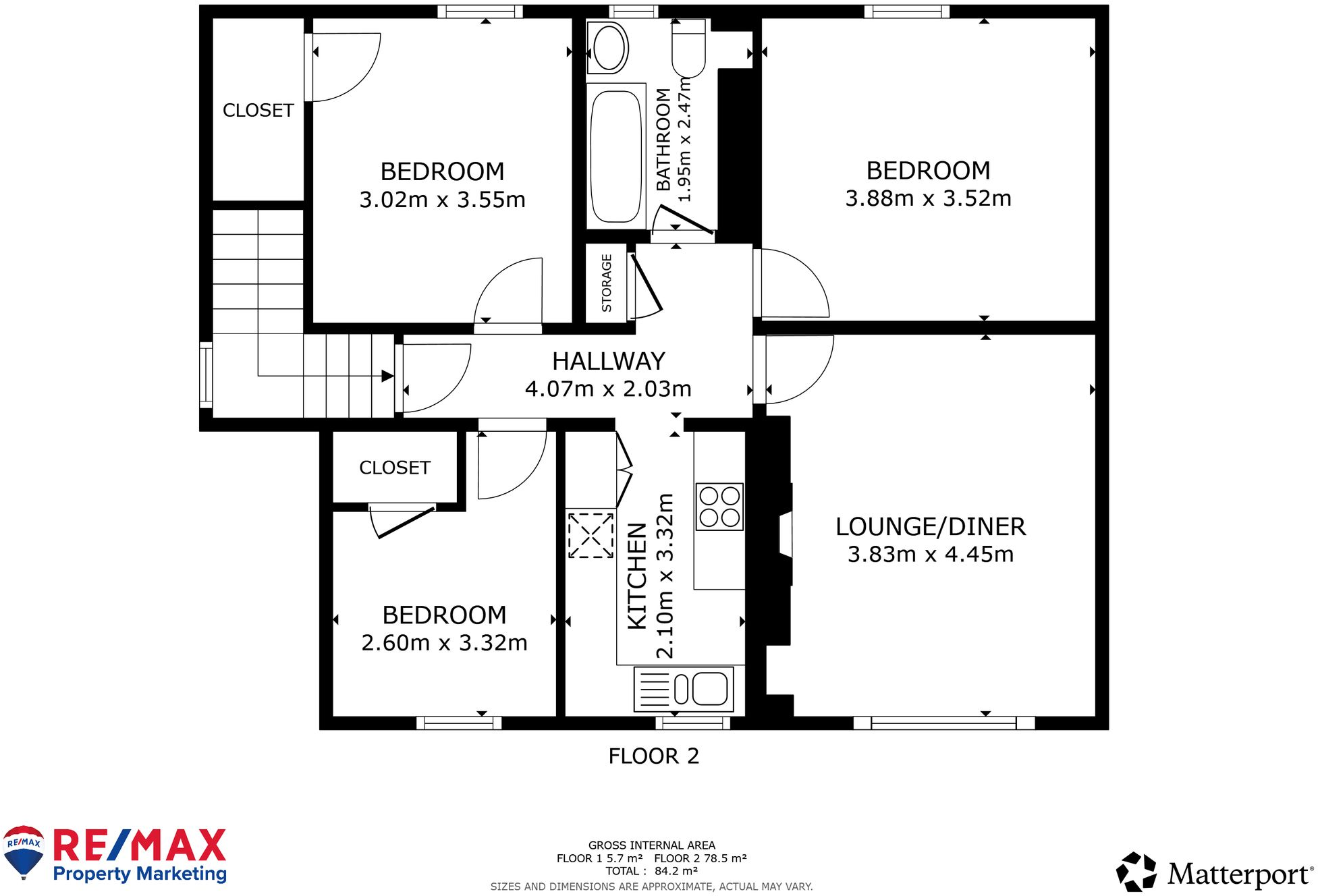Summary - Millgate, Winchburgh, EH52 EH52 6TY
Freehold upper villa with three double bedrooms
Large rear garden and gated outdoor space
Substantial driveway — parking for several vehicles
Modern kitchen with gas hob and integrated appliances
One bathroom only — may limit larger households
Approx. 872 sq ft internal space (average sized)
Loft access and plentiful built-in storage
Wider area classed as very deprived (consider resale implications)
This spacious upper villa offers practical family living in Winchburgh, with generous rooms and substantial outdoor space. The layout provides three double bedrooms, a large lounge/diner with feature fireplace, and a modern kitchen fitted with a gas hob, double electric oven and integrated fridge-freezer — ready for everyday family use. Loft access and multiple cupboards add useful storage for a busy household.
Outside, the property benefits from a large garden area and a substantial driveway with off-street parking for several vehicles — a rare convenience for families and commuters. The home is freehold and economical to run with a low council tax band (Band B) and an EPC rating of C. Transport links are strong, with straightforward road and rail commuting to Edinburgh, Glasgow and beyond.
Practical drawbacks are clear and should be considered: there is only one bathroom for three double bedrooms, which may be limiting for larger families or shift schedules. The overall internal size is average at around 872 sq ft, and the wider area is classified as very deprived, which could affect local services and long-term resale expectations. Buyers seeking cosmetic change or added capacity should allow for possible updating or reconfiguration.
Overall, this property suits buyers seeking roomy accommodation, significant outside space and parking within a well-connected village setting. It will particularly appeal to families wanting immediate, practical living space with scope to personalise and improve over time.
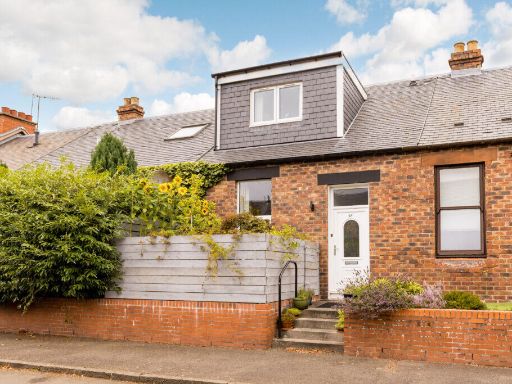 3 bedroom terraced house for sale in 57 Castle Terrace, Winchburgh, EH52 6RH, EH52 — £200,000 • 3 bed • 1 bath • 1029 ft²
3 bedroom terraced house for sale in 57 Castle Terrace, Winchburgh, EH52 6RH, EH52 — £200,000 • 3 bed • 1 bath • 1029 ft²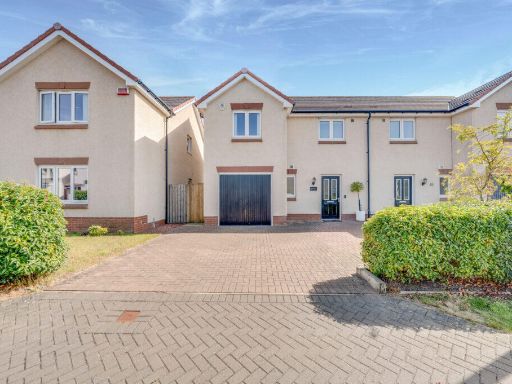 3 bedroom semi-detached house for sale in 27 Cannon Street, Winchburgh, EH52 6WN, EH52 — £290,000 • 3 bed • 2 bath • 930 ft²
3 bedroom semi-detached house for sale in 27 Cannon Street, Winchburgh, EH52 6WN, EH52 — £290,000 • 3 bed • 2 bath • 930 ft²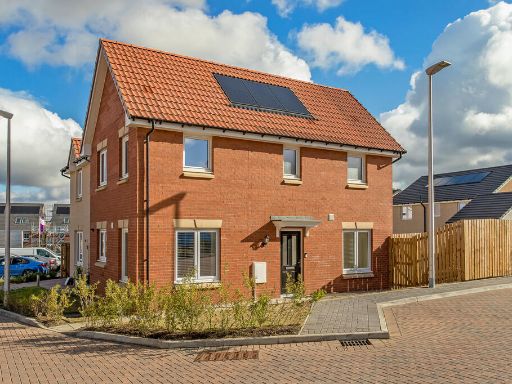 3 bedroom semi-detached house for sale in Petrie Drive, Winchburgh, EH52 — £270,000 • 3 bed • 2 bath • 884 ft²
3 bedroom semi-detached house for sale in Petrie Drive, Winchburgh, EH52 — £270,000 • 3 bed • 2 bath • 884 ft²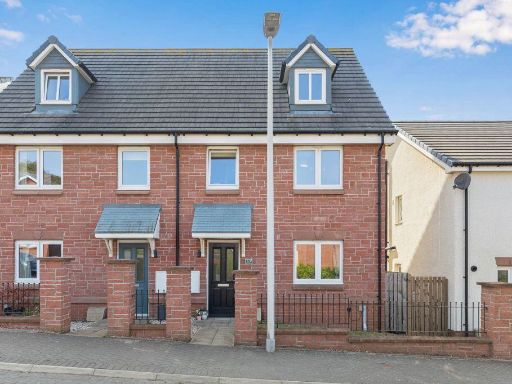 4 bedroom semi-detached house for sale in 16 Cannon Street, Winchburgh, EH52 6WN, EH52 — £285,000 • 4 bed • 2 bath • 677 ft²
4 bedroom semi-detached house for sale in 16 Cannon Street, Winchburgh, EH52 6WN, EH52 — £285,000 • 4 bed • 2 bath • 677 ft²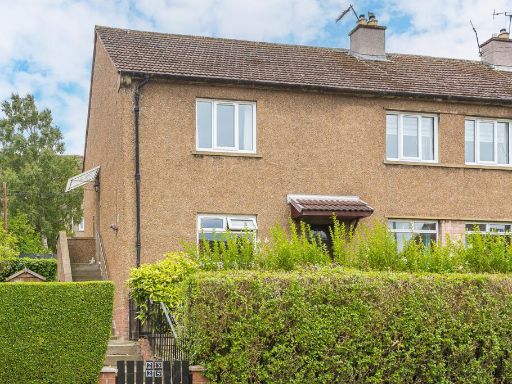 3 bedroom flat for sale in Redhall Place, Edinburgh, EH14 — £220,000 • 3 bed • 1 bath • 958 ft²
3 bedroom flat for sale in Redhall Place, Edinburgh, EH14 — £220,000 • 3 bed • 1 bath • 958 ft²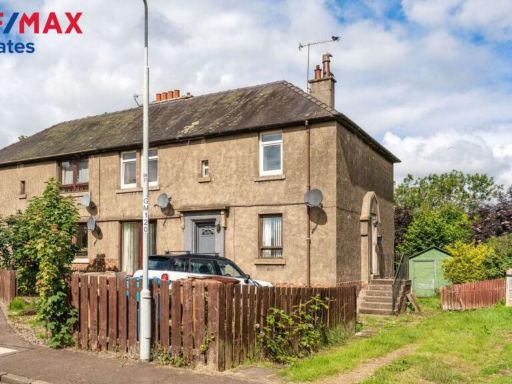 2 bedroom flat for sale in Millgate, Winchburgh, EH52 — £129,000 • 2 bed • 1 bath • 710 ft²
2 bedroom flat for sale in Millgate, Winchburgh, EH52 — £129,000 • 2 bed • 1 bath • 710 ft²