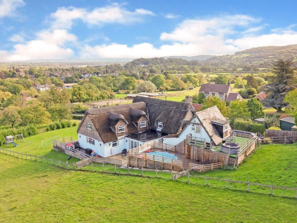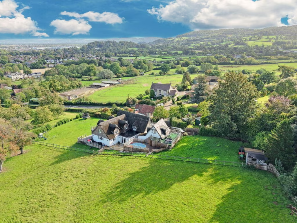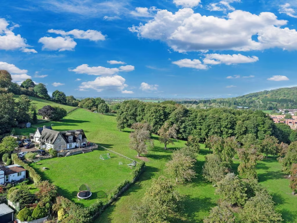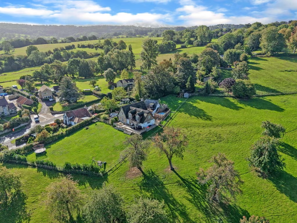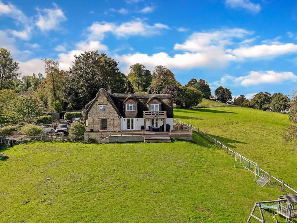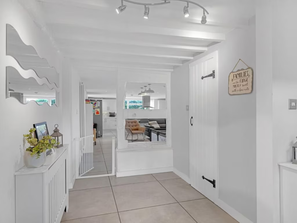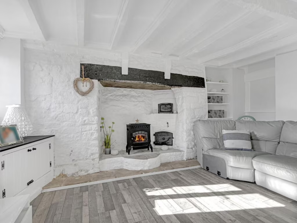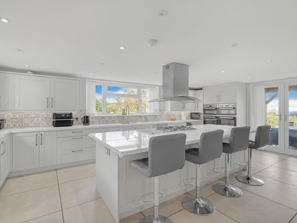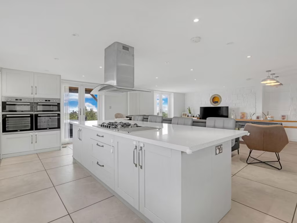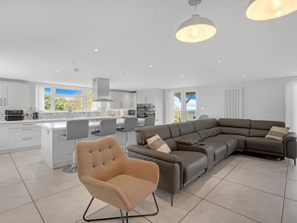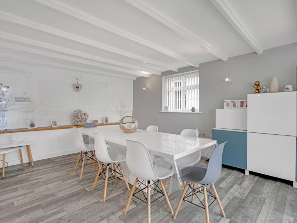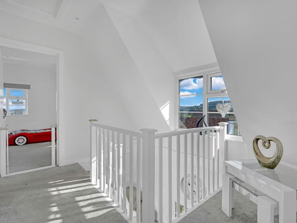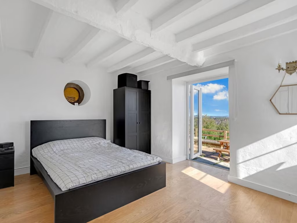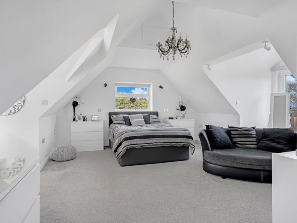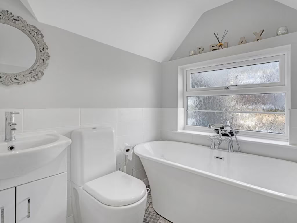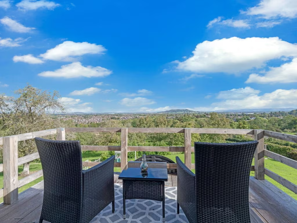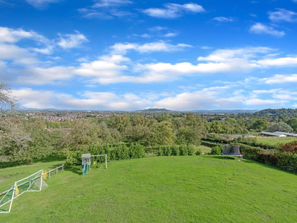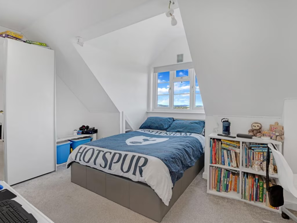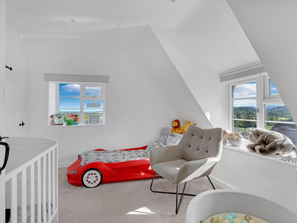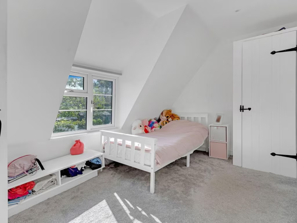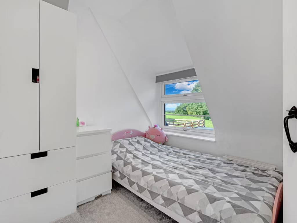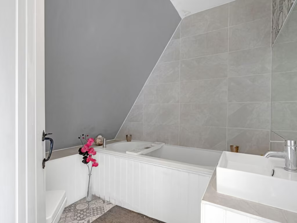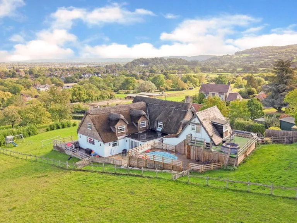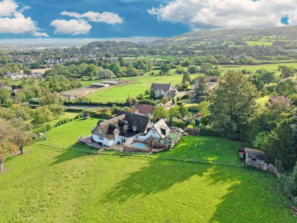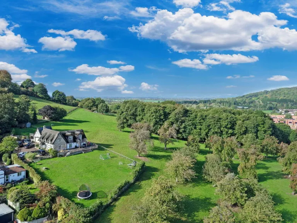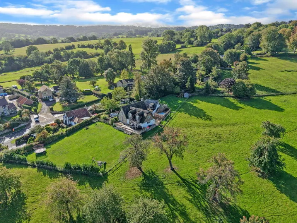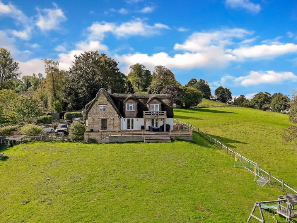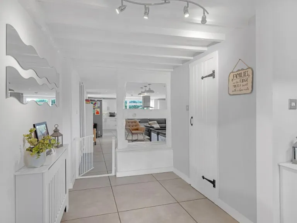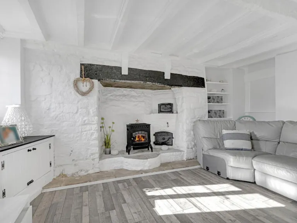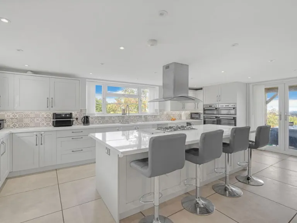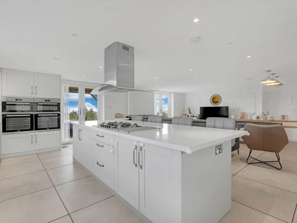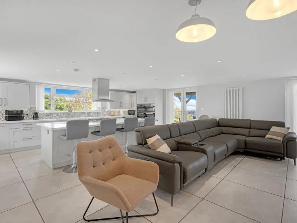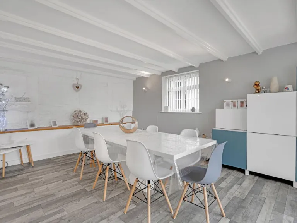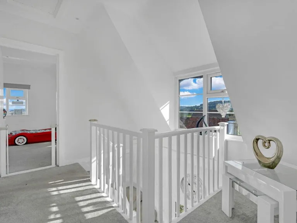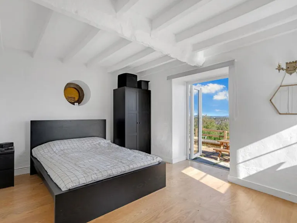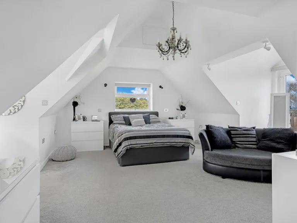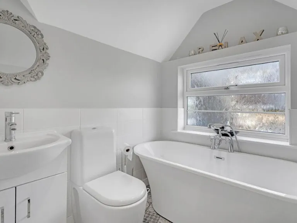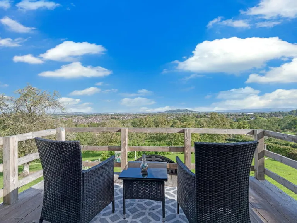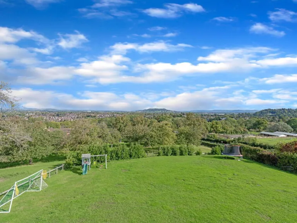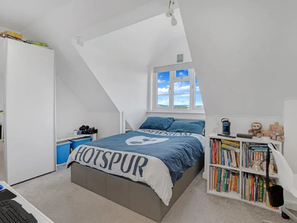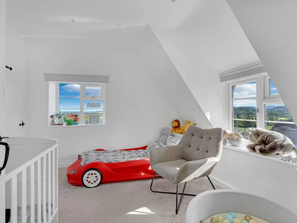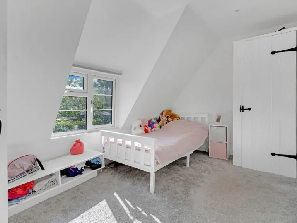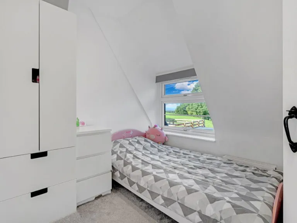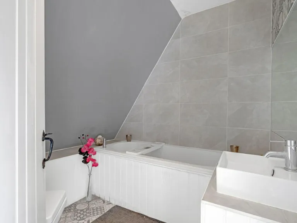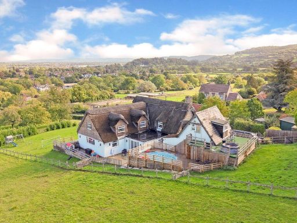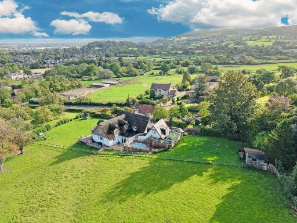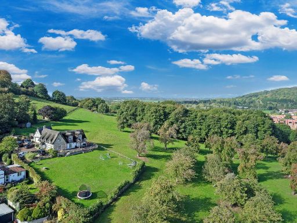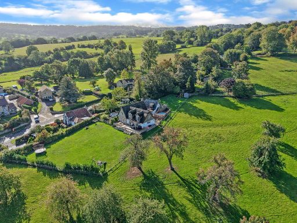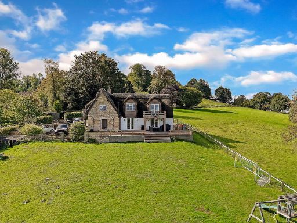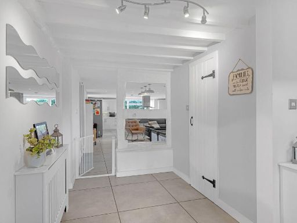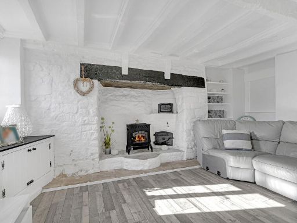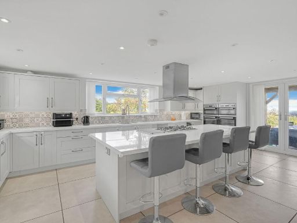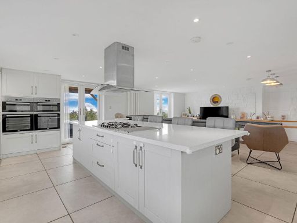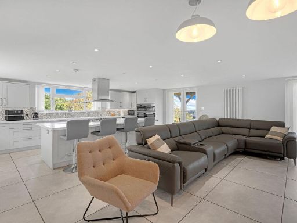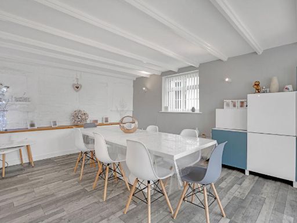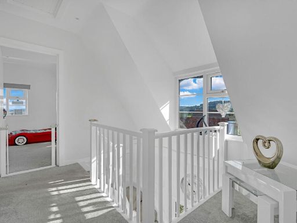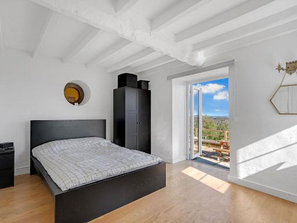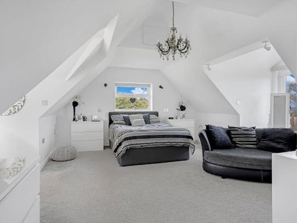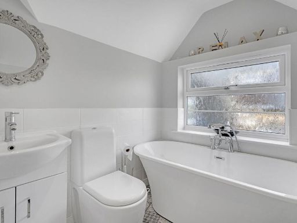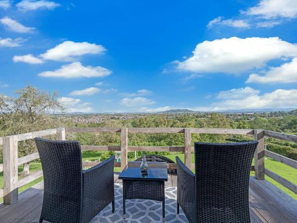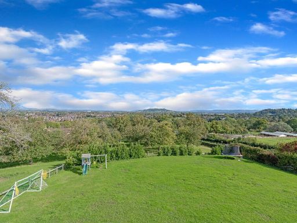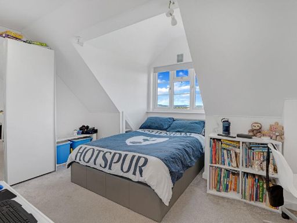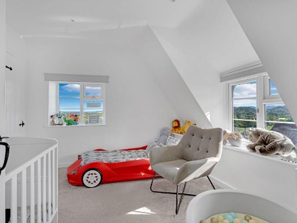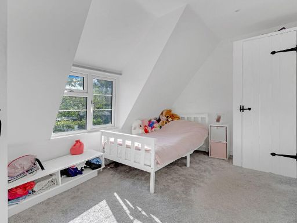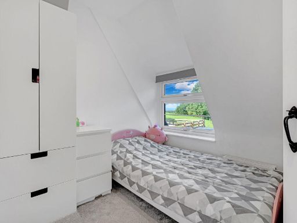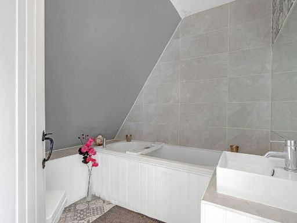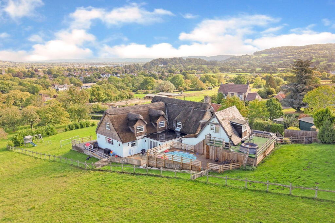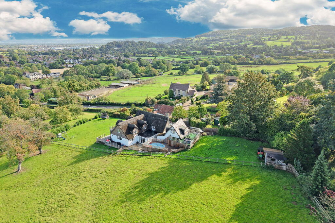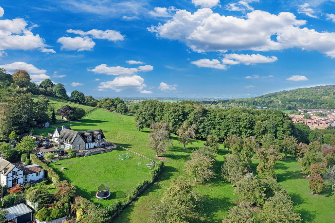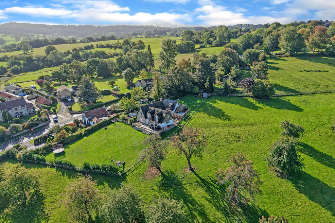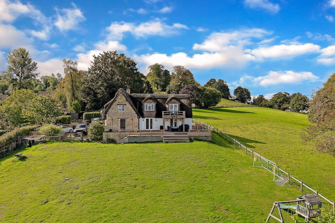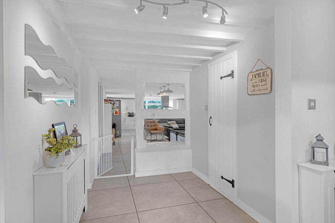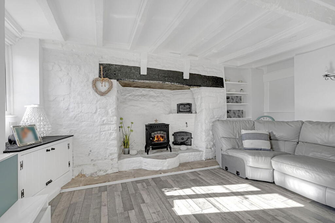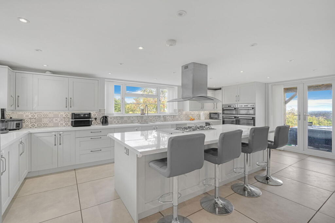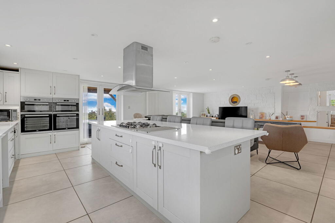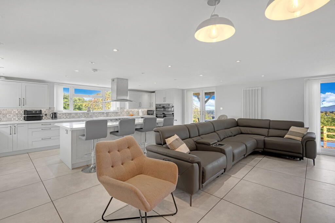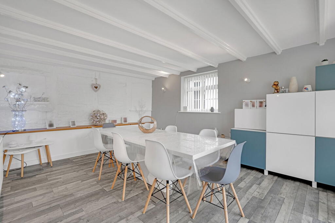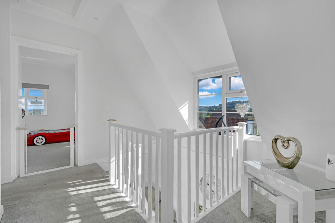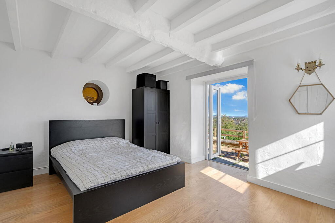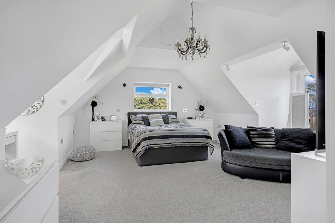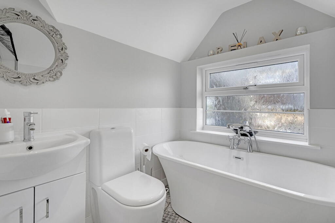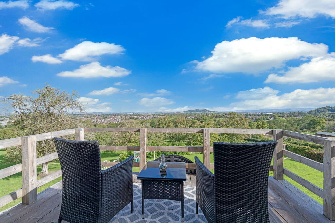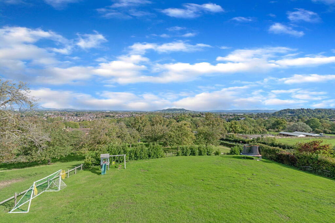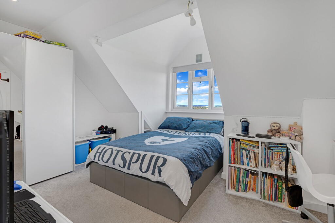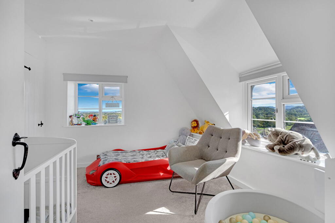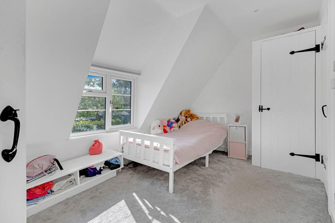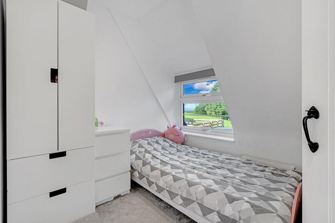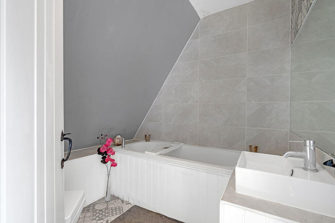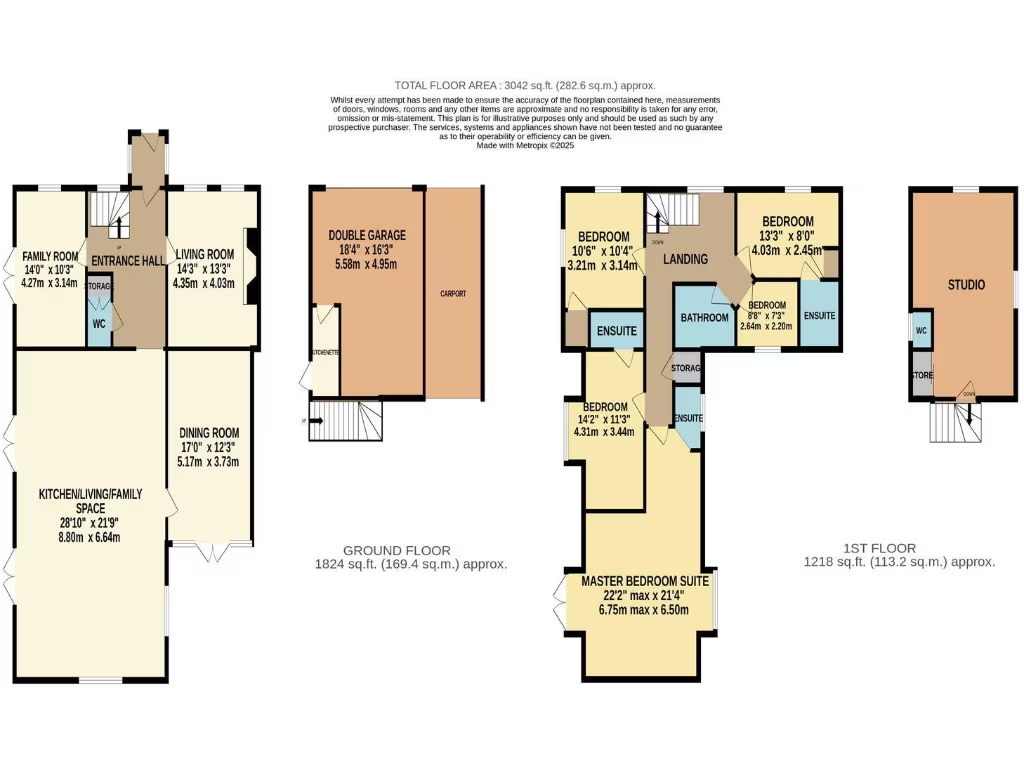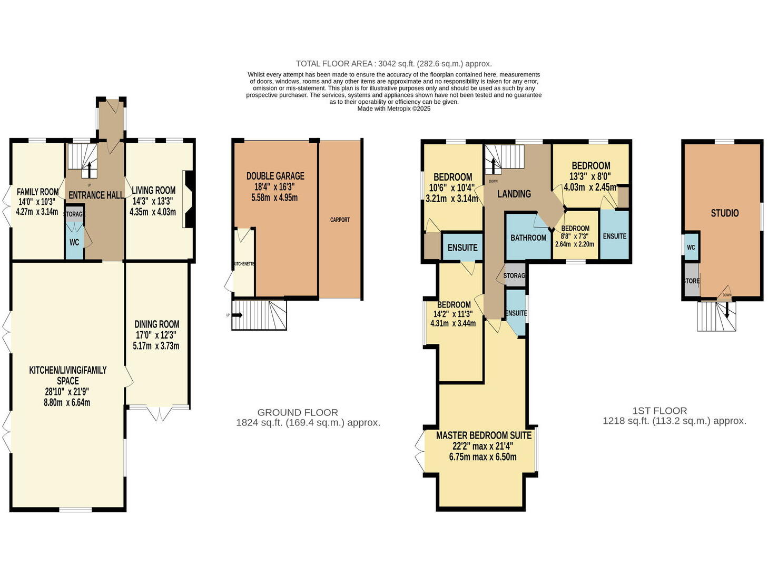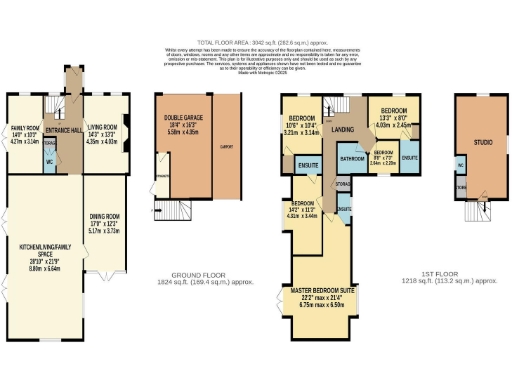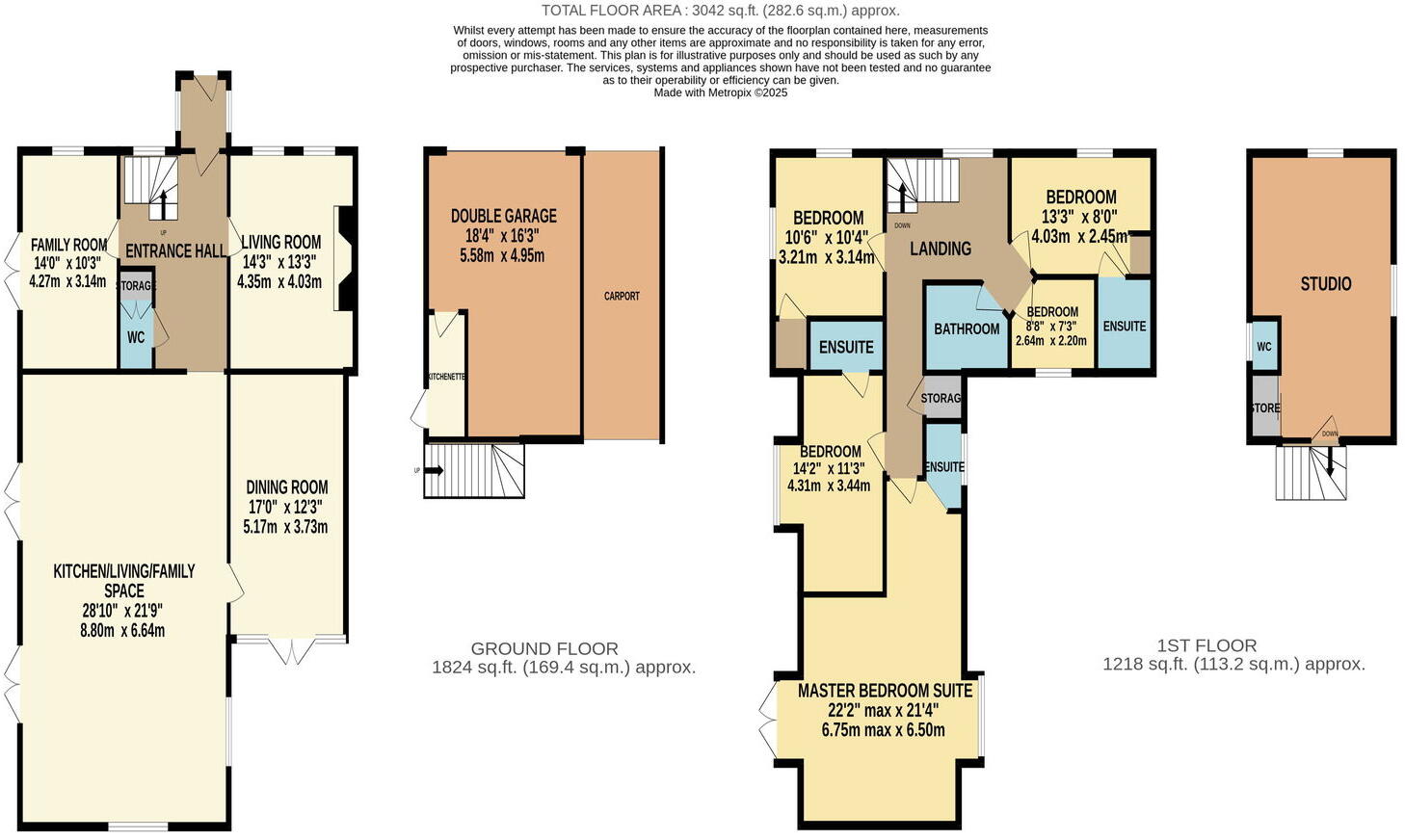Summary - YEOMANS COTTAGE UPTON HILL UPTON ST LEONARDS GLOUCESTER GL4 8DA
5 bed 5 bath Detached
Historic five-bedroom house with modern extension, generous grounds and flexible studio space.
Five bedrooms, three en-suites and four reception rooms
This early-18th-century detached home marries genuine period character with a substantial modern extension, offering flexible family living across roughly 2,077 sq ft. Original features include inglenook fireplaces and exposed stone walls, while the rear extension provides a bright, open-plan kitchen, dining and family area that flows to the gardens. The layout suits multi-generational life: five bedrooms, three en-suites, four reception rooms and a double garage with a studio above.
Set on grounds approaching an acre on the lower slopes of Upton Hill, the property benefits from extensive outside space, private drive and wide countryside views, including a balcony with sweeping panoramas. Practical strengths include gas central heating and double glazing (installed before 2002). Local amenities and highly rated primary schooling are within easy reach, while Gloucester is close enough for wider services.
Buyers should note the thatched roof and original stone walls require ongoing specialist maintenance and may affect insurance and running costs. Glassing and insulation are older or assumed uninsulated in places, and broadband speeds are slow — factors to consider for remote working. Council tax is listed as expensive and tenure details are not provided, so these practical matters should be clarified early in the purchase process.
For families seeking a characterful country home with modern living spaces and versatile outbuilding potential, this property offers rare scale and privacy in a favoured village setting. It will particularly suit buyers prepared for the stewardship that comes with a historic, thatched building and large grounds.
 3 bedroom cottage for sale in Styles Lane, Harescombe, Gloucestershire, GL4 — £765,000 • 3 bed • 2 bath • 1830 ft²
3 bedroom cottage for sale in Styles Lane, Harescombe, Gloucestershire, GL4 — £765,000 • 3 bed • 2 bath • 1830 ft²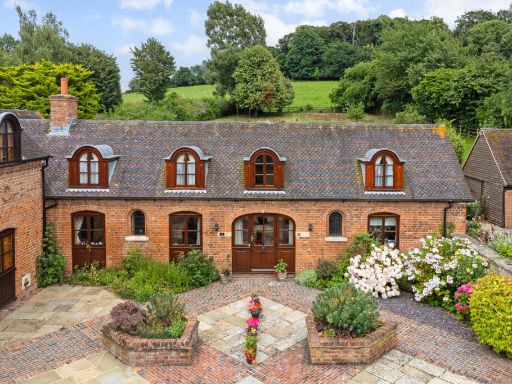 3 bedroom semi-detached house for sale in Bondend Road, Upton St. Leonards, Gloucester, GL4 — £795,000 • 3 bed • 2 bath • 2825 ft²
3 bedroom semi-detached house for sale in Bondend Road, Upton St. Leonards, Gloucester, GL4 — £795,000 • 3 bed • 2 bath • 2825 ft²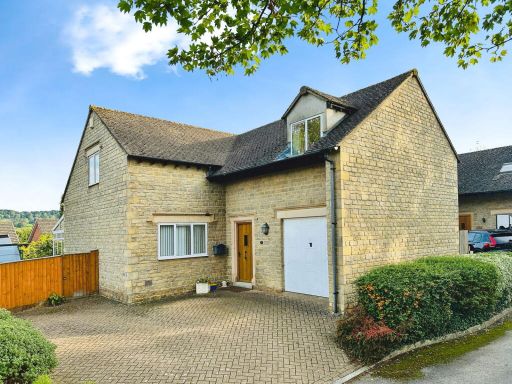 4 bedroom detached house for sale in Rectory Close, Bondend Road, Upton St. Leonards, Gloucester, Gloucestershire, GL4 8BB, GL4 — £595,000 • 4 bed • 2 bath • 2059 ft²
4 bedroom detached house for sale in Rectory Close, Bondend Road, Upton St. Leonards, Gloucester, Gloucestershire, GL4 8BB, GL4 — £595,000 • 4 bed • 2 bath • 2059 ft²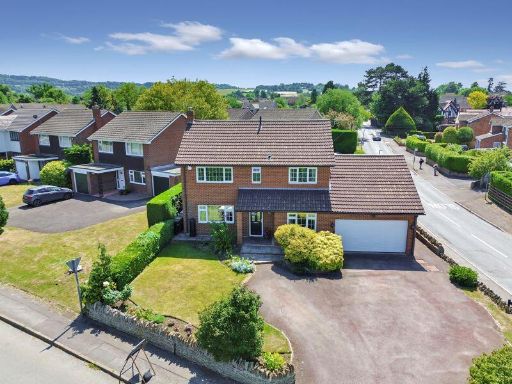 4 bedroom detached house for sale in Bondend Road, Upton St. Leonards, GL4 — £650,000 • 4 bed • 2 bath • 616 ft²
4 bedroom detached house for sale in Bondend Road, Upton St. Leonards, GL4 — £650,000 • 4 bed • 2 bath • 616 ft²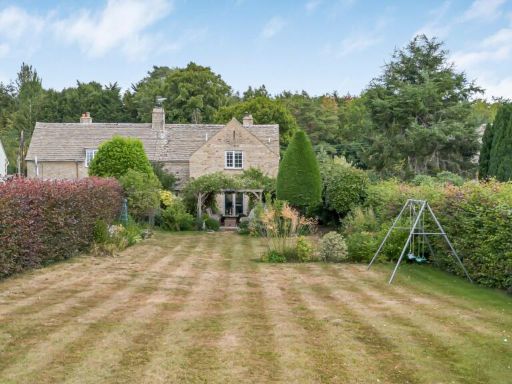 4 bedroom semi-detached house for sale in Upton, Tetbury, Gloucestershire, GL8 — £750,000 • 4 bed • 2 bath • 1587 ft²
4 bedroom semi-detached house for sale in Upton, Tetbury, Gloucestershire, GL8 — £750,000 • 4 bed • 2 bath • 1587 ft²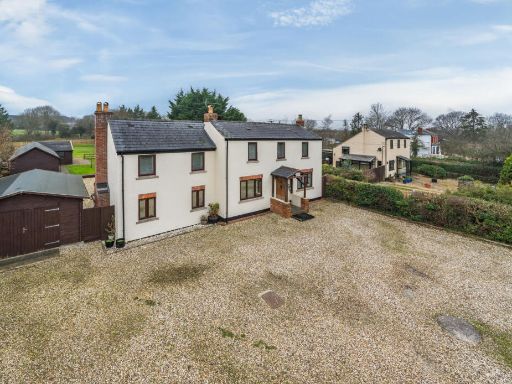 4 bedroom detached house for sale in Bamfurlong Lane, Cheltenham, Gloucestershire, GL51 — £725,000 • 4 bed • 3 bath • 2311 ft²
4 bedroom detached house for sale in Bamfurlong Lane, Cheltenham, Gloucestershire, GL51 — £725,000 • 4 bed • 3 bath • 2311 ft²