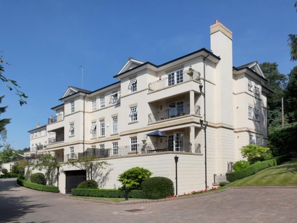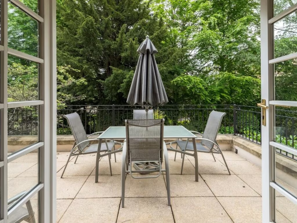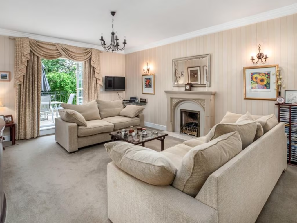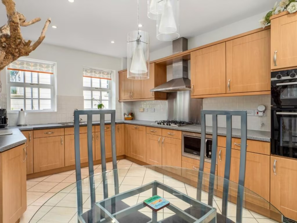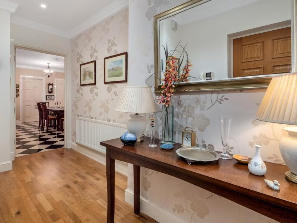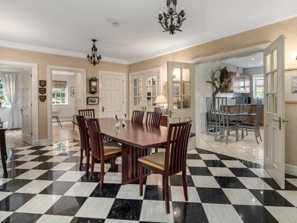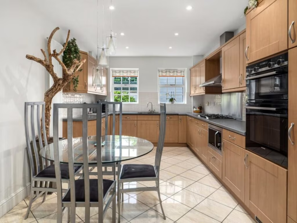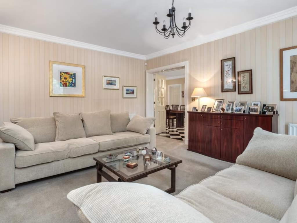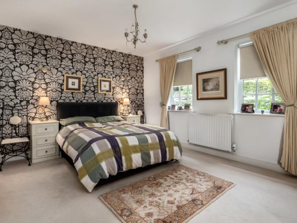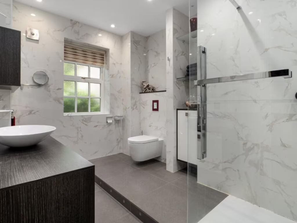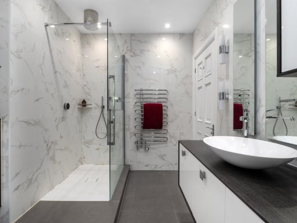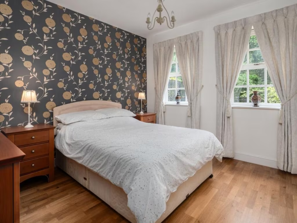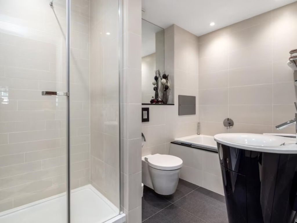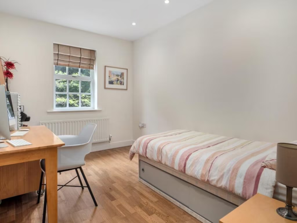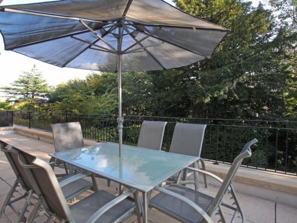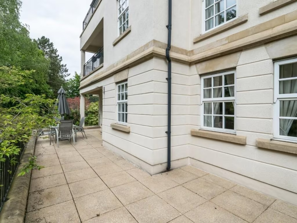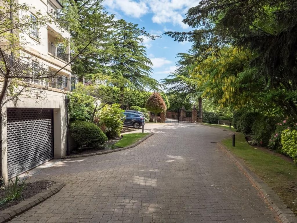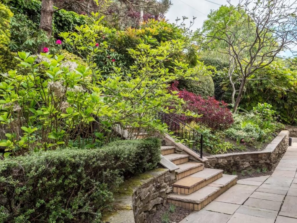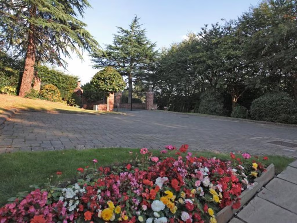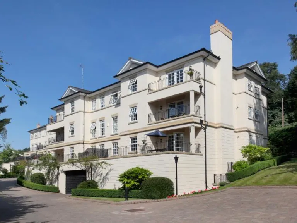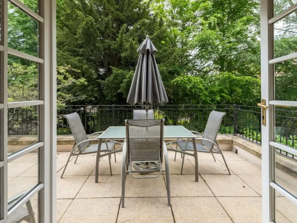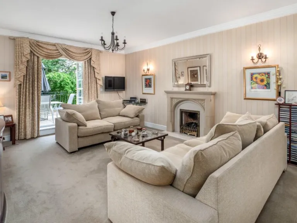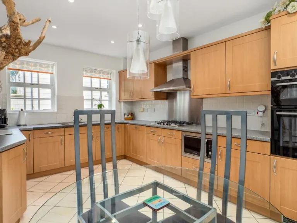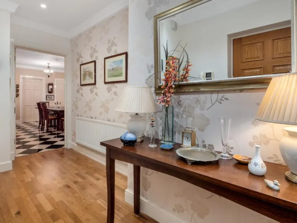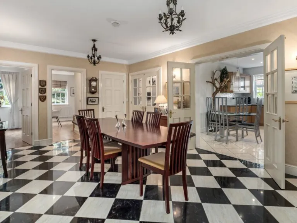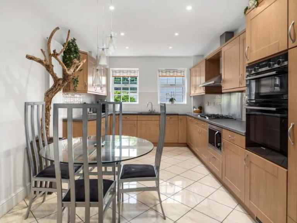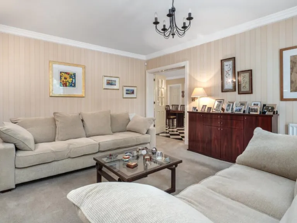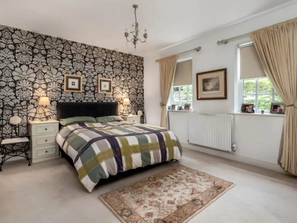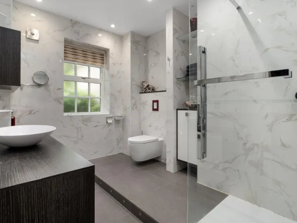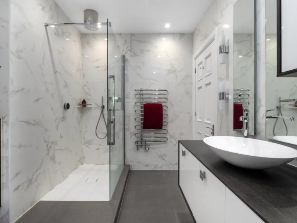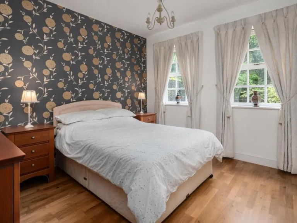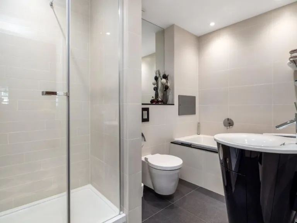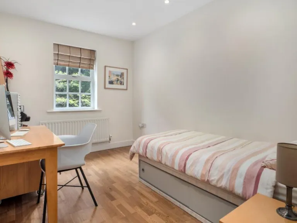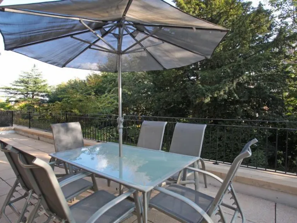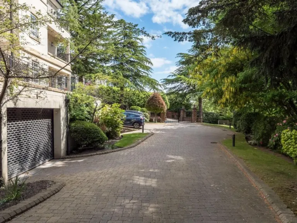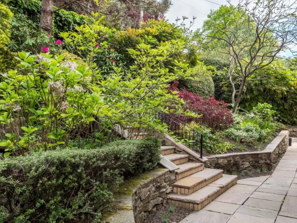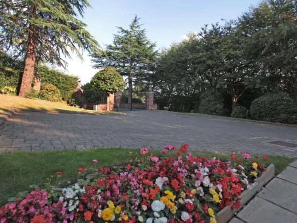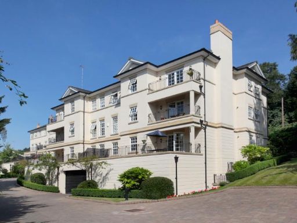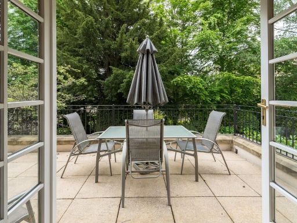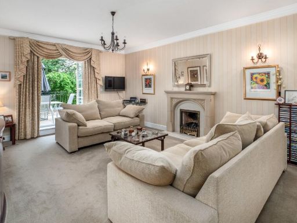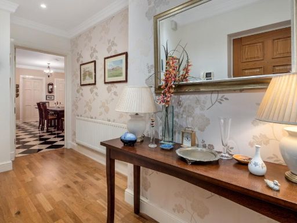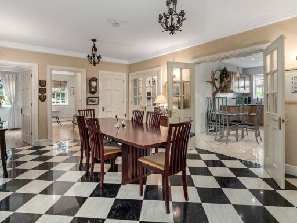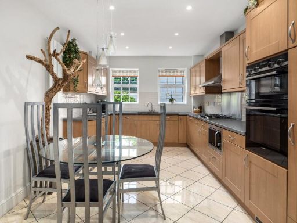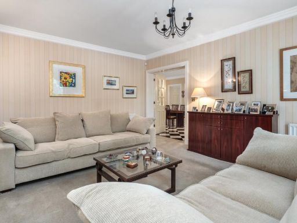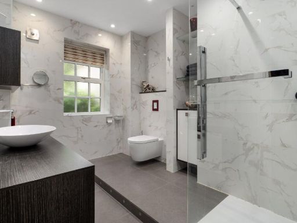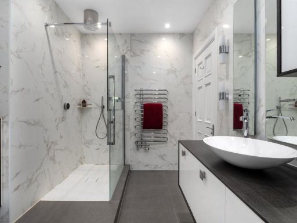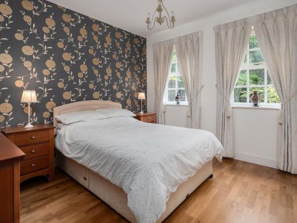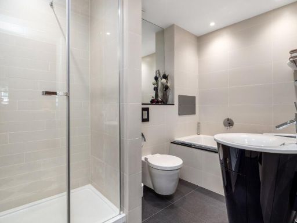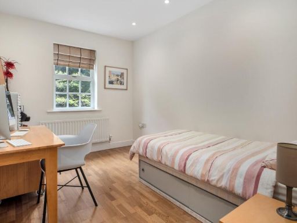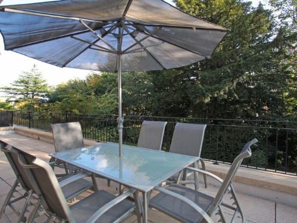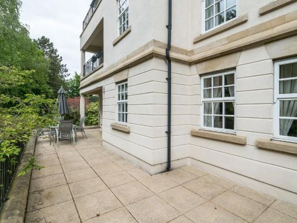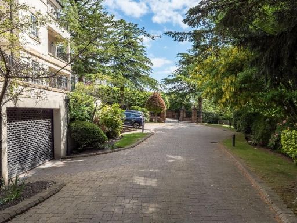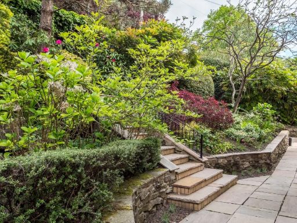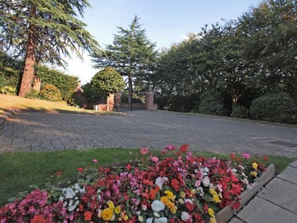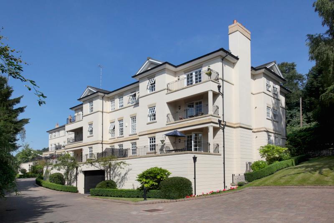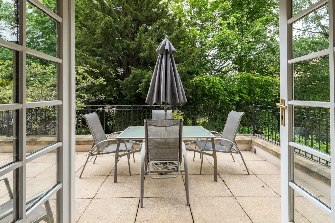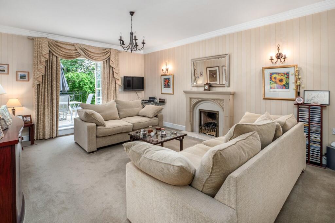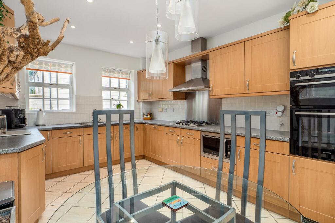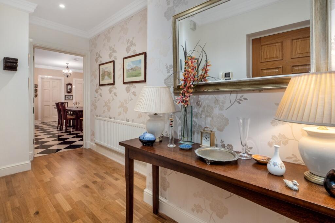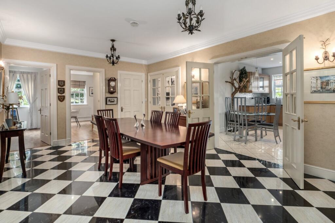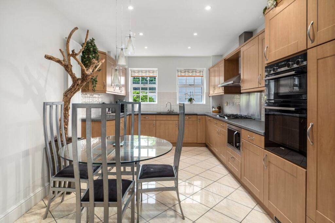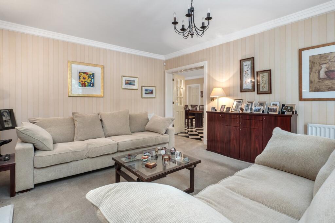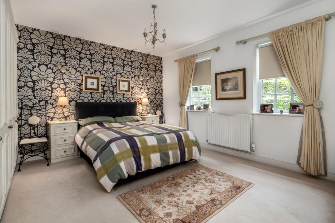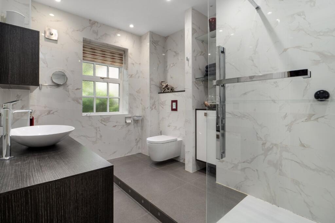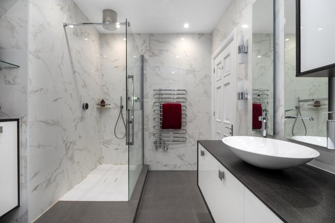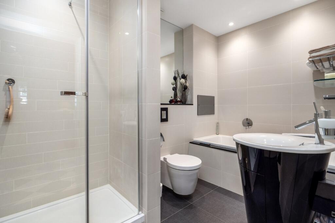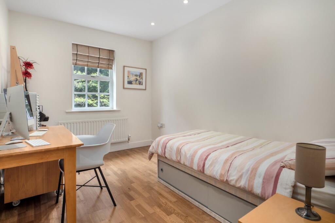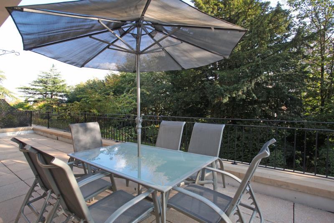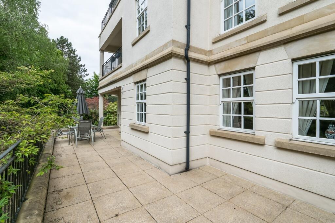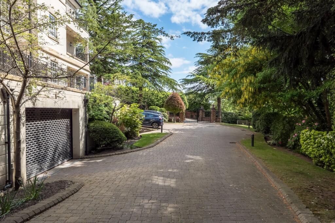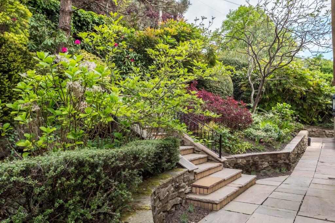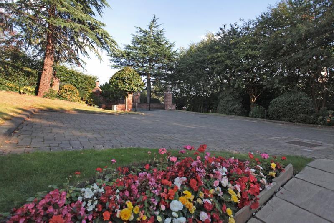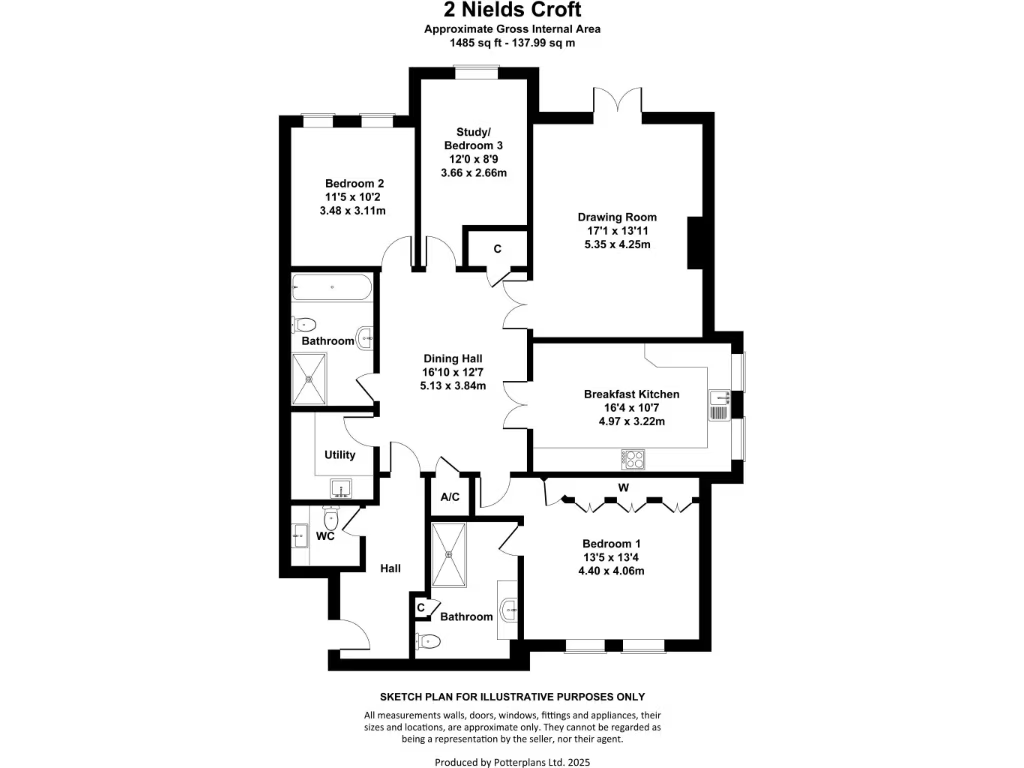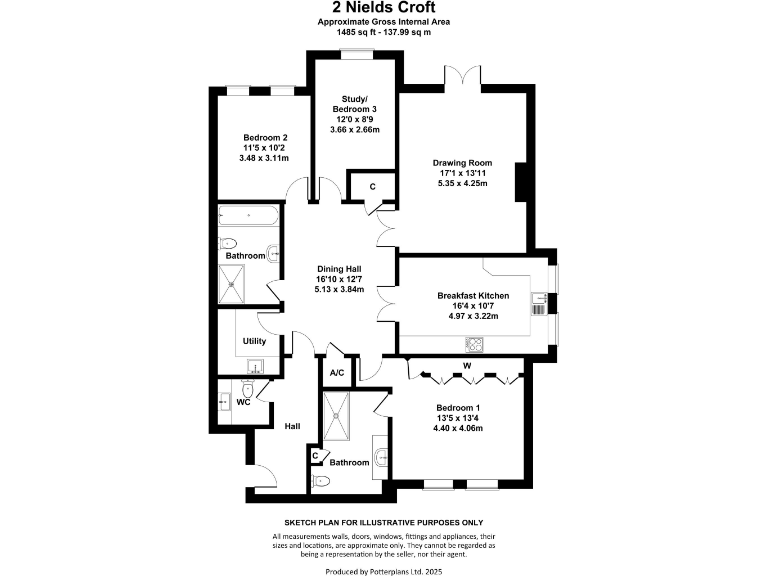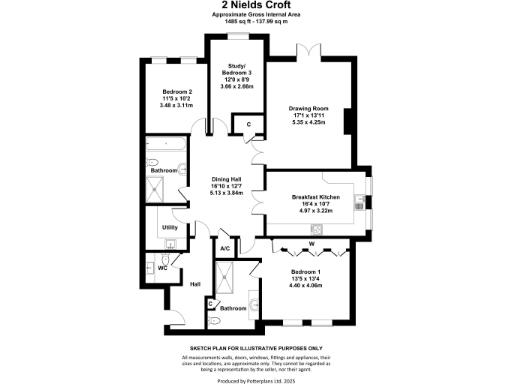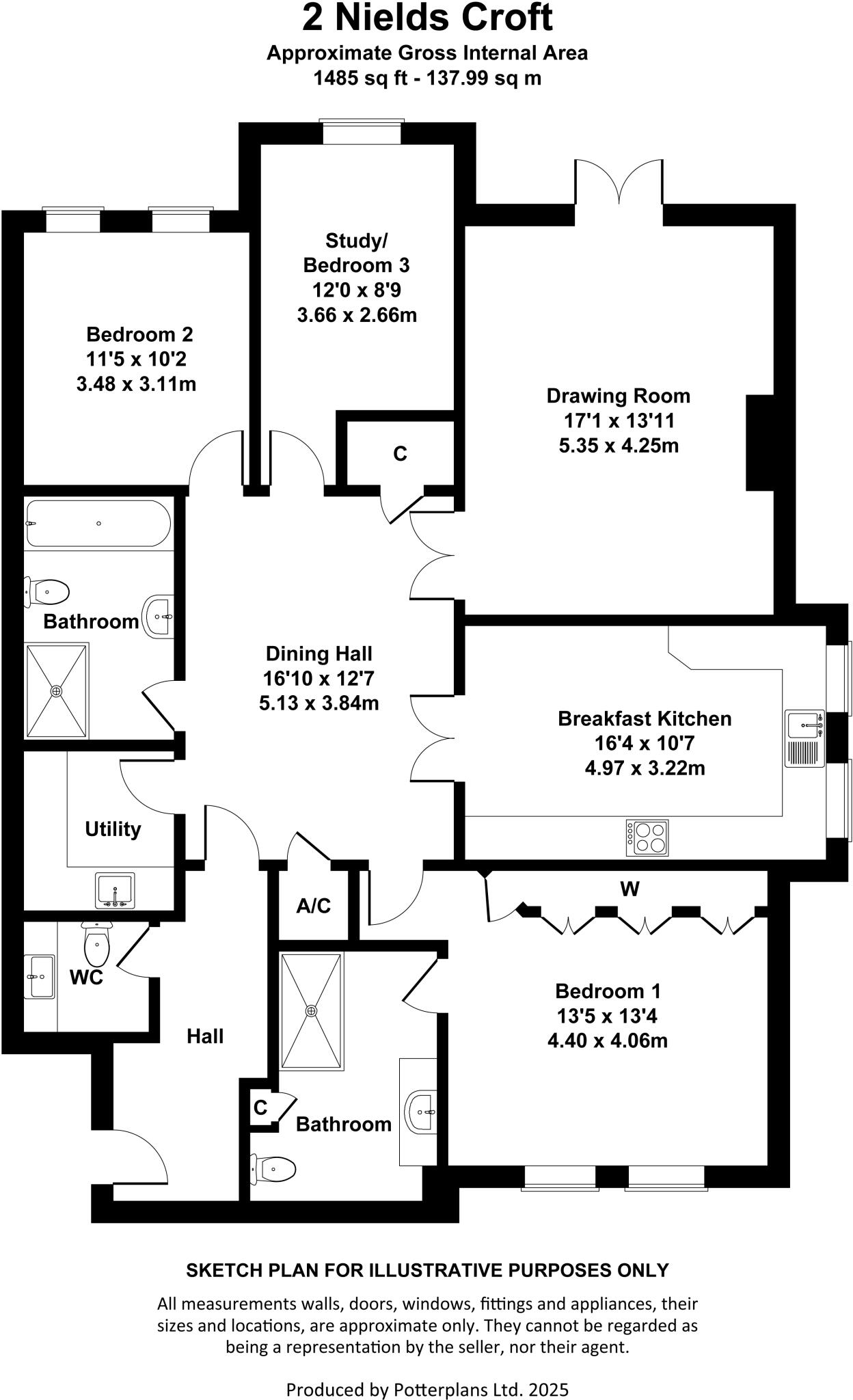Summary - NIELD'S CROFT APARTMENT 2 NIELDS BROW BOWDON ALTRINCHAM WA14 3DU
3 bed 2 bath Apartment
Luxury three-bed ground-floor apartment with large south terrace and two garages.
- Large south-facing private stone terrace ideal for alfresco dining
- Ground-floor apartment with direct garden and terrace access
- Under-garage parking for two cars plus visitor parking
- Exclusive gated development; only six apartments, communal lift
- Built c.2000, double glazing, mains gas boiler and radiators
- Generous layout: dining hall, drawing room, kitchen/breakfast, utility
- Long lease (c. 974 years) — leasehold tenure
- Above-average service charge (~£5,400pa); council tax Band F (expensive)
A substantial three-bedroom ground-floor apartment with a large south-facing stone terrace, set within an exclusive gated development in Bowdon. The apartment occupies an enviable position with undercroft garaging for two cars and direct access to well-kept communal gardens, making outdoor entertaining easy and private.
The internal layout is generous and traditionally proportioned: a central dining hall with polished marble flooring leads to a drawing room with French doors opening onto the terrace. The fitted breakfast kitchen, utility room, separate WC, three bedrooms (one ensuite) and family bathroom provide flexible living for downsizers who want space without stairs.
Constructed around 2000, the building has modern double glazing, mains gas central heating and a communal lift. The gated development is small and quiet (only six apartments), in a very affluent area with low crime and strong local schools close by. The communal entrance hall has recently been refurbished to a high standard.
Buyers should note this is a leasehold property with a long lease (c. 974 years) and an above-average service charge (circa £5,400 per year). Council tax sits in band F and is described as expensive. These running costs are relevant for budgeting, especially for part-time residents or those prioritising low ongoing charges.
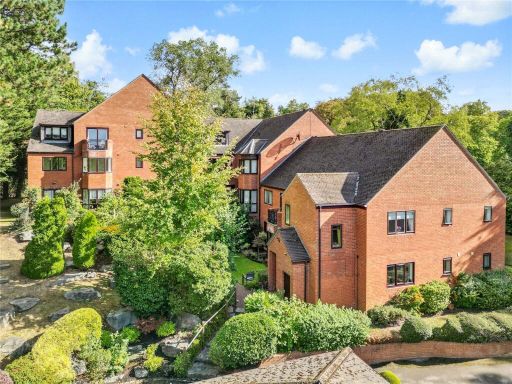 3 bedroom apartment for sale in Barry Rise, Bowdon, Altrincham, Greater Manchester, WA14 — £625,000 • 3 bed • 2 bath • 1175 ft²
3 bedroom apartment for sale in Barry Rise, Bowdon, Altrincham, Greater Manchester, WA14 — £625,000 • 3 bed • 2 bath • 1175 ft²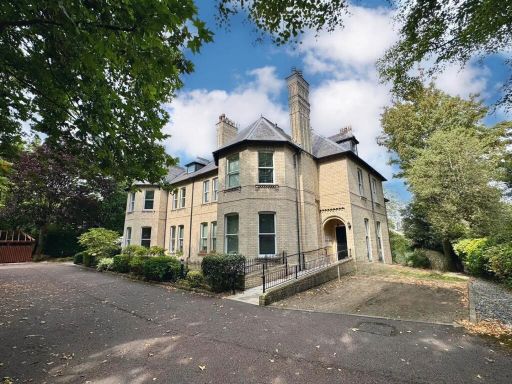 2 bedroom flat for sale in Cavendish Road, Bowdon, WA14 — £450,000 • 2 bed • 2 bath • 848 ft²
2 bedroom flat for sale in Cavendish Road, Bowdon, WA14 — £450,000 • 2 bed • 2 bath • 848 ft²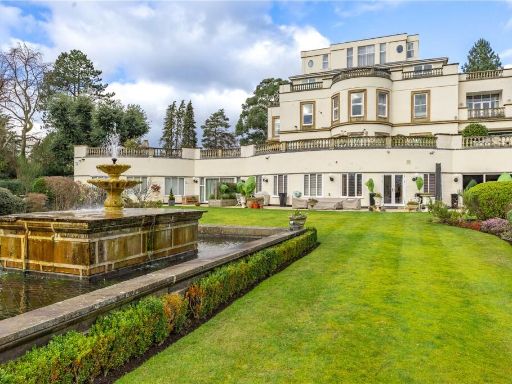 3 bedroom apartment for sale in East Downs Road, Bowdon, Altrincham, Greater Manchester, WA14 — £1,500,000 • 3 bed • 2 bath • 2293 ft²
3 bedroom apartment for sale in East Downs Road, Bowdon, Altrincham, Greater Manchester, WA14 — £1,500,000 • 3 bed • 2 bath • 2293 ft²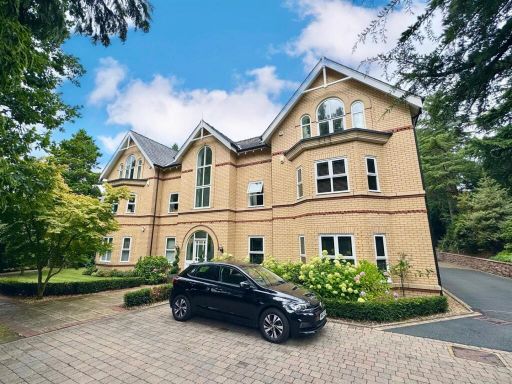 3 bedroom flat for sale in The Springs, Bowdon, WA14 — £750,000 • 3 bed • 2 bath • 1701 ft²
3 bedroom flat for sale in The Springs, Bowdon, WA14 — £750,000 • 3 bed • 2 bath • 1701 ft²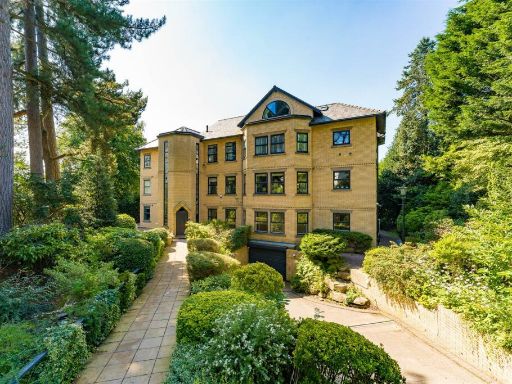 3 bedroom apartment for sale in The Springs, Bowdon, Altrincham, WA14 — £850,000 • 3 bed • 3 bath • 700 ft²
3 bedroom apartment for sale in The Springs, Bowdon, Altrincham, WA14 — £850,000 • 3 bed • 3 bath • 700 ft²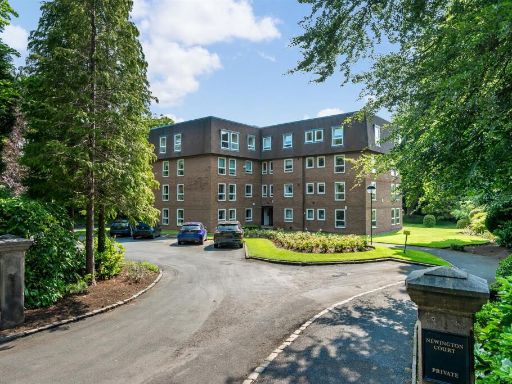 2 bedroom apartment for sale in The Firs, Bowdon, Altrincham, WA14 — £400,000 • 2 bed • 2 bath • 1147 ft²
2 bedroom apartment for sale in The Firs, Bowdon, Altrincham, WA14 — £400,000 • 2 bed • 2 bath • 1147 ft²