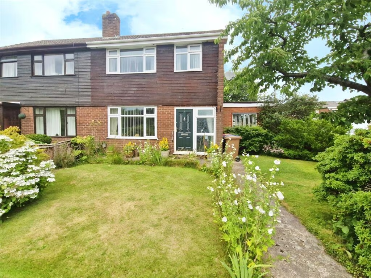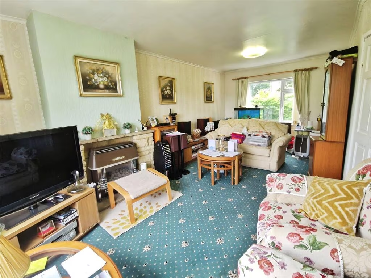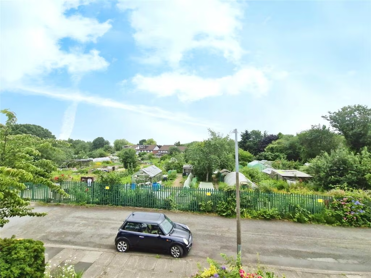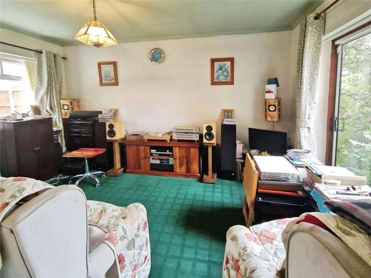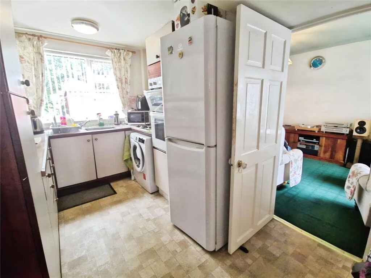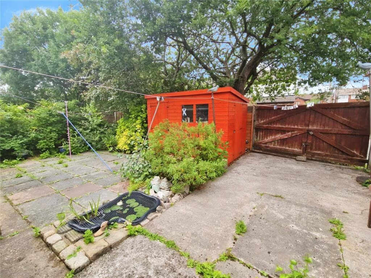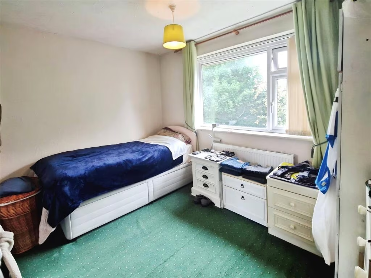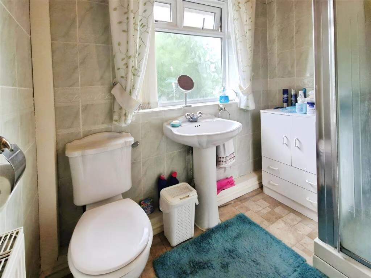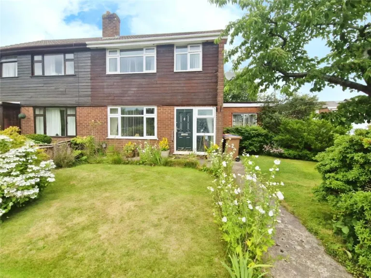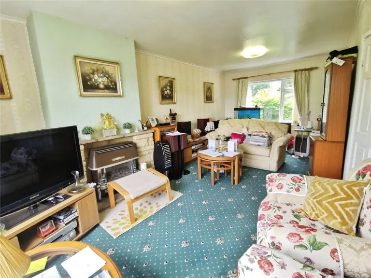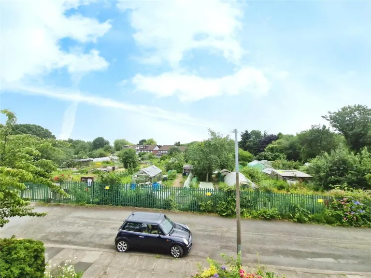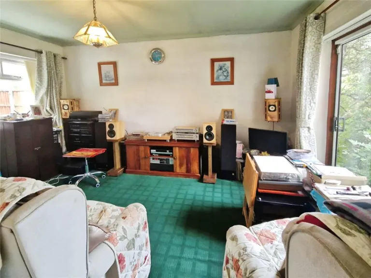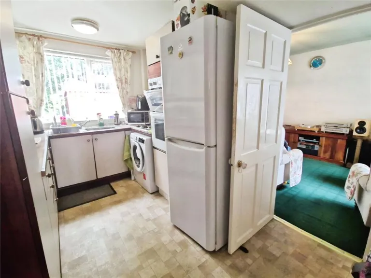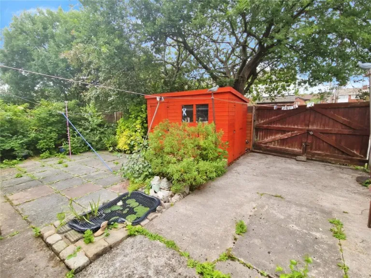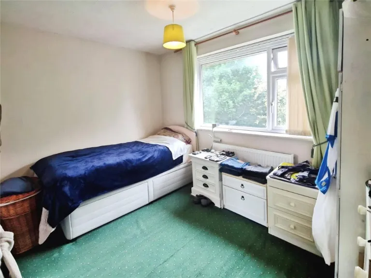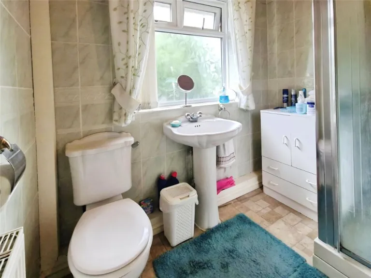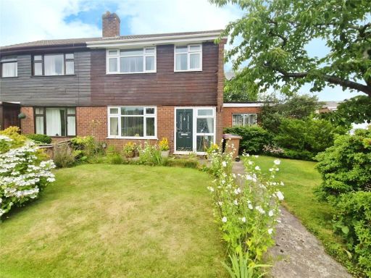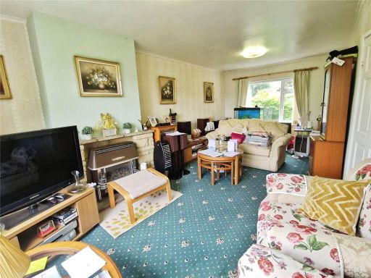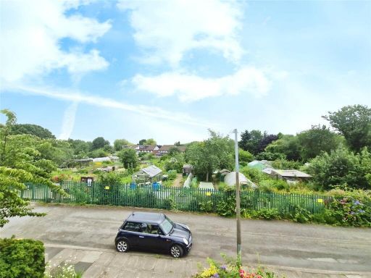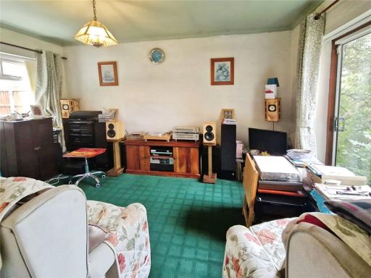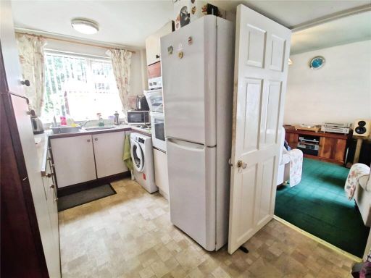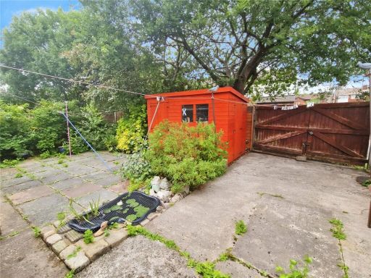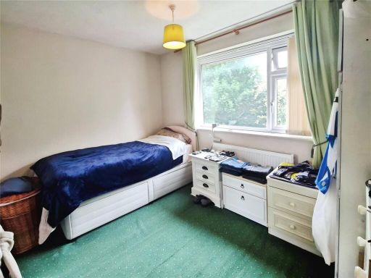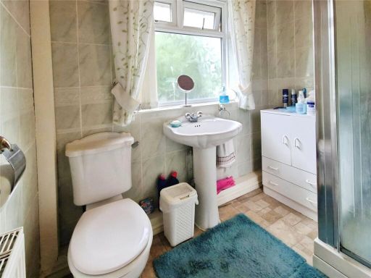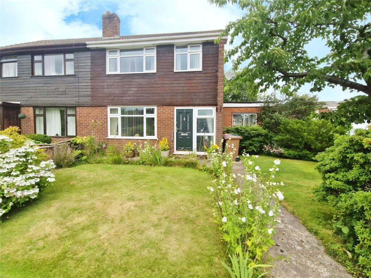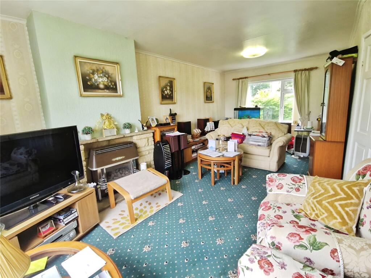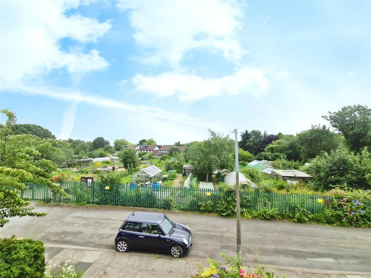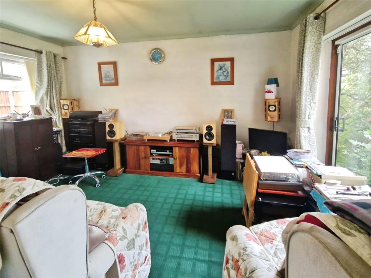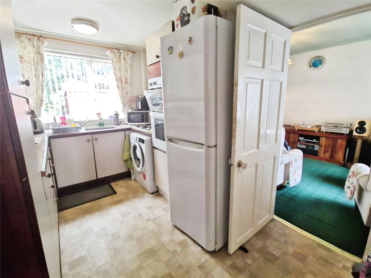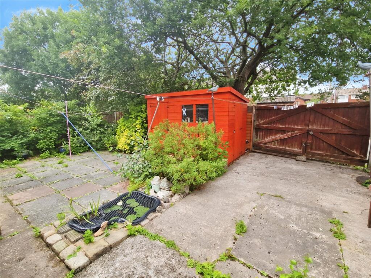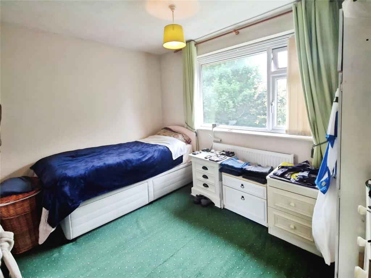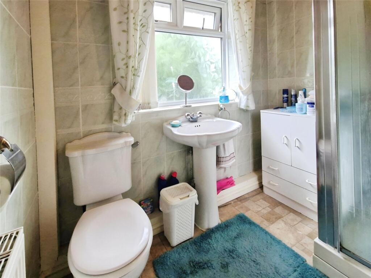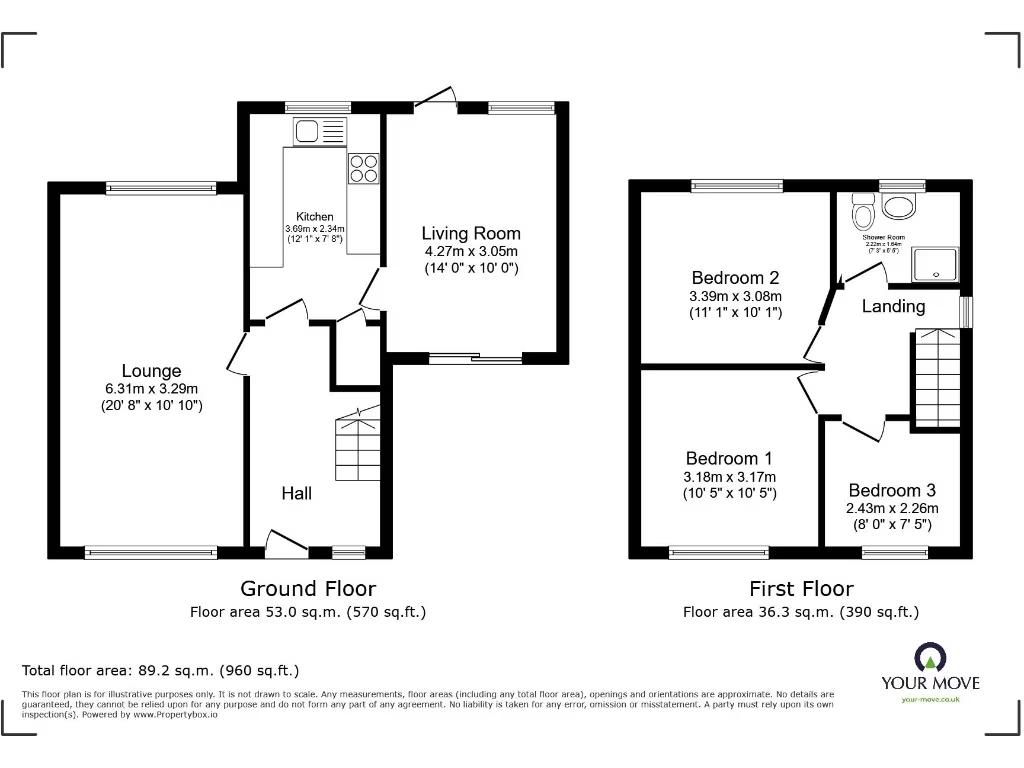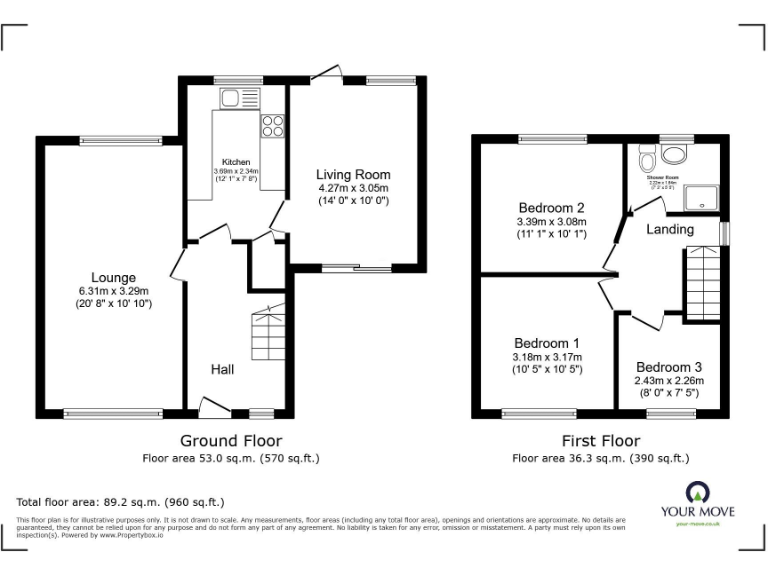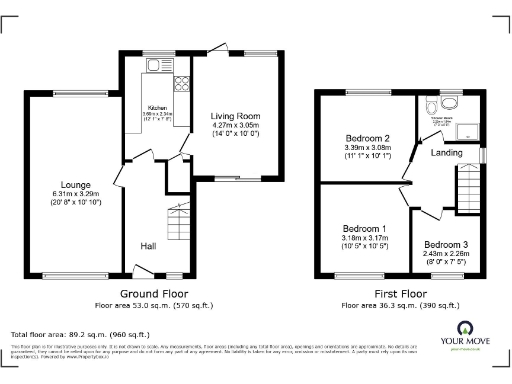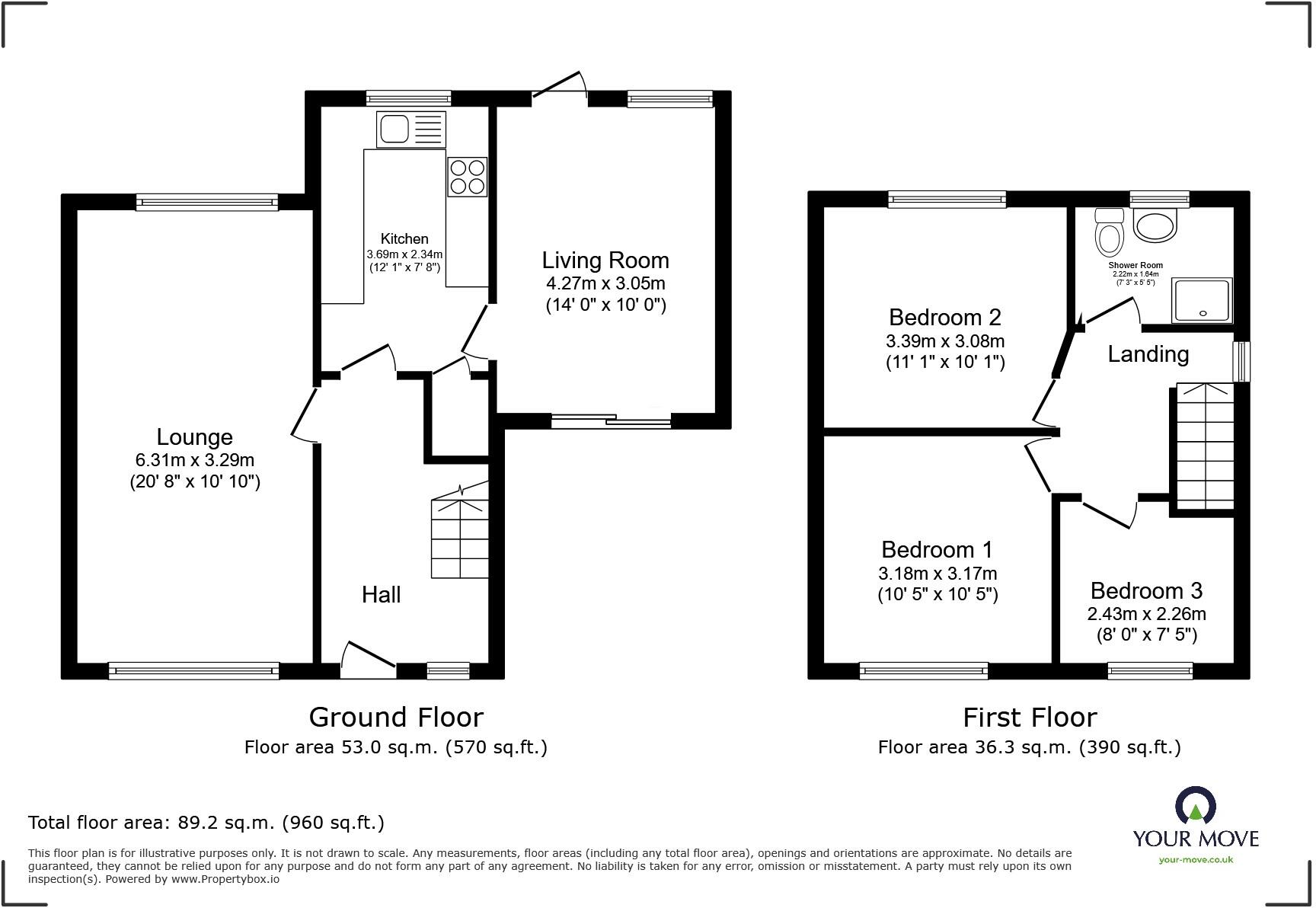Summary - 2, PATRICIA DRIVE, MANCHESTER, WORSLEY M28 3FN
3 bed 1 bath Semi-Detached
Spacious three-bed home facing allotments in a family-focused cul-de-sac.
Extended to side and rear for flexible living space
Set on a quiet cul-de-sac and facing allotments, this extended three-bedroom semi-detached home sits on a generous corner plot ideal for growing families. The layout includes a long main lounge, an additional reception room in the side extension and an extended kitchen, giving flexible living space for family life and play.
Externally the property benefits from well-kept front and side gardens, a low-maintenance paved rear garden and double gates to a driveway with off-street parking for two cars. Practical details include gas central heating, double glazing and a very long lease (999 years from 1966, approx. 939 years remaining) with a small ground rent of £16 per year.
The location is a key draw: a short walk to St Paul’s C of E Primary School, easy access to Walkden town centre, public transport links to Manchester and nearby green spaces such as Parr Fold Park and the Worsley Loopline. With no onward chain, the house is ready for a swift move or to be brought up to a buyer’s specification.
Buyers should note the property dates from the mid-20th century and while extended, may benefit from updating in parts (kitchen, bathroom and potential insulation improvements to cavity walls). There is a single shower room serving three bedrooms, so families who prefer two bathrooms should allow for that consideration. Overall this is a practical, well-located family home with scope to add value through targeted improvements.
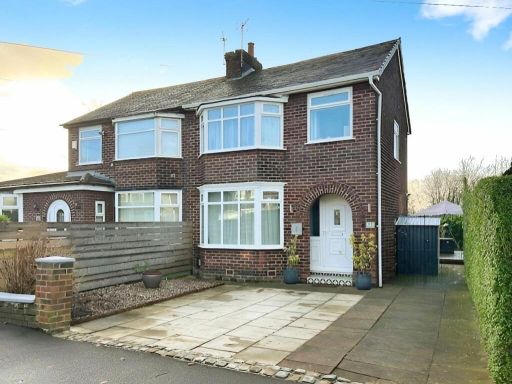 3 bedroom semi-detached house for sale in Brougham Street, Worsley, Manchester, Greater Manchester, M28 — £265,000 • 3 bed • 1 bath • 897 ft²
3 bedroom semi-detached house for sale in Brougham Street, Worsley, Manchester, Greater Manchester, M28 — £265,000 • 3 bed • 1 bath • 897 ft²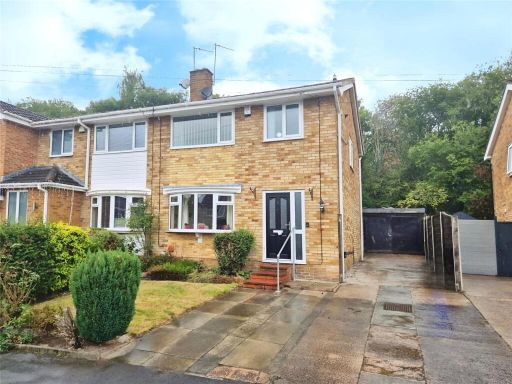 3 bedroom semi-detached house for sale in Cherry Wood Close, Worsley, Manchester, Greater Manchester, M28 — £325,000 • 3 bed • 1 bath • 870 ft²
3 bedroom semi-detached house for sale in Cherry Wood Close, Worsley, Manchester, Greater Manchester, M28 — £325,000 • 3 bed • 1 bath • 870 ft²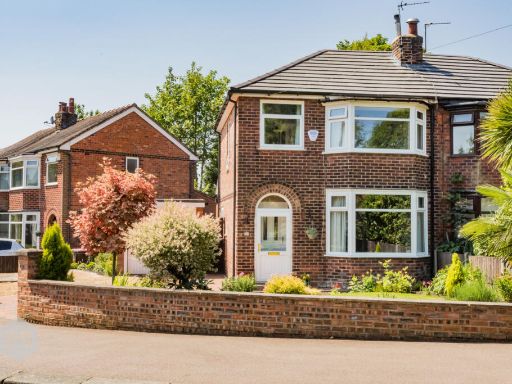 3 bedroom semi-detached house for sale in St. Marks Crescent, Worsley, Manchester, M28 7GF, M28 — £325,000 • 3 bed • 1 bath • 956 ft²
3 bedroom semi-detached house for sale in St. Marks Crescent, Worsley, Manchester, M28 7GF, M28 — £325,000 • 3 bed • 1 bath • 956 ft²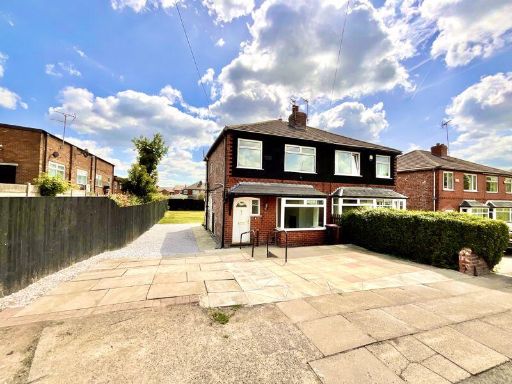 3 bedroom semi-detached house for sale in St. Georges Crescent, Worsley, Manchester, M28 — £260,000 • 3 bed • 1 bath • 384 ft²
3 bedroom semi-detached house for sale in St. Georges Crescent, Worsley, Manchester, M28 — £260,000 • 3 bed • 1 bath • 384 ft²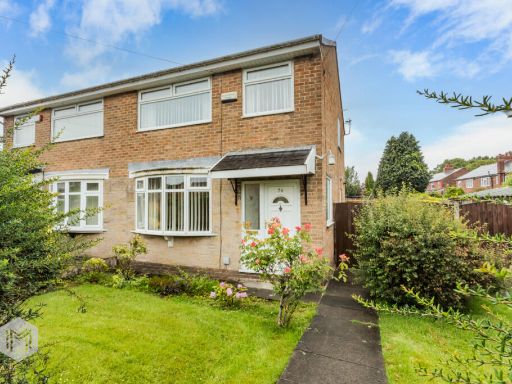 3 bedroom semi-detached house for sale in Algernon Road, Worsley, Manchester, M28 3RE, M28 — £250,000 • 3 bed • 1 bath • 982 ft²
3 bedroom semi-detached house for sale in Algernon Road, Worsley, Manchester, M28 3RE, M28 — £250,000 • 3 bed • 1 bath • 982 ft²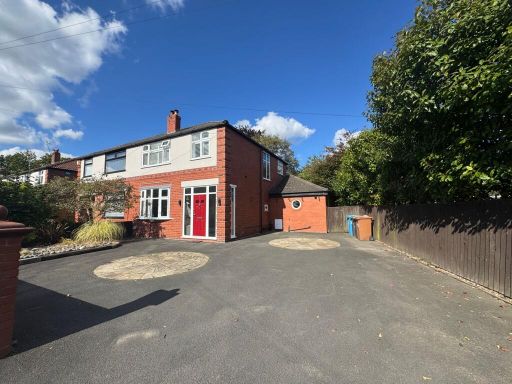 3 bedroom semi-detached house for sale in Duchy Avenue, Worsley, M28 — £500,000 • 3 bed • 1 bath • 1475 ft²
3 bedroom semi-detached house for sale in Duchy Avenue, Worsley, M28 — £500,000 • 3 bed • 1 bath • 1475 ft²