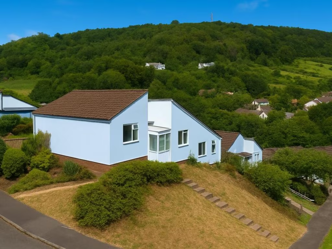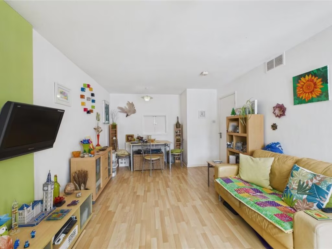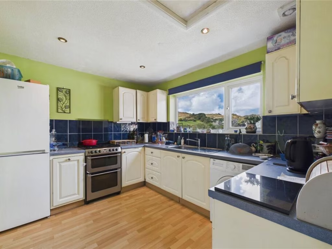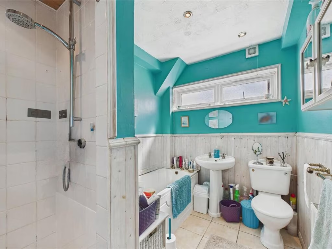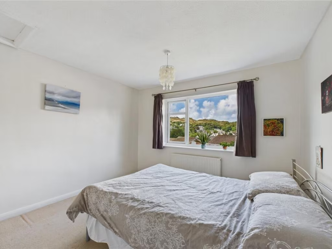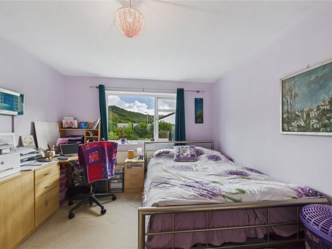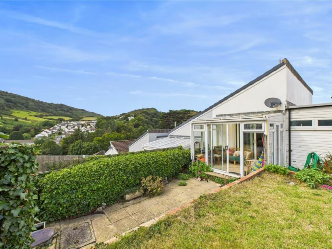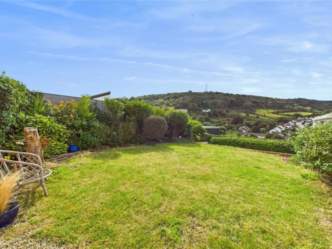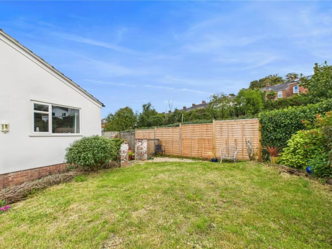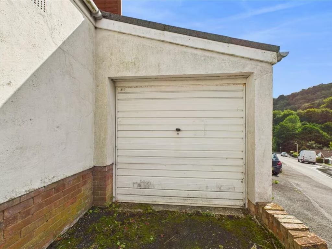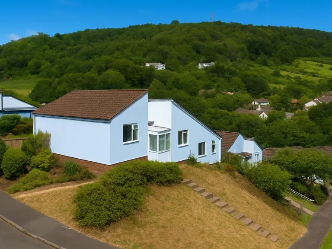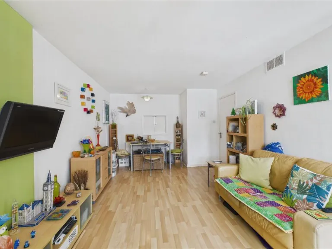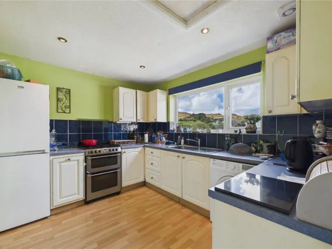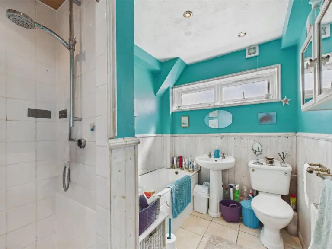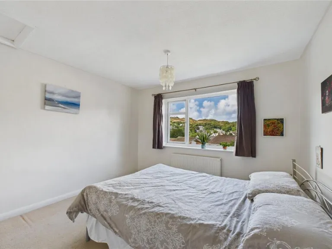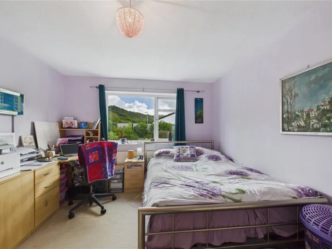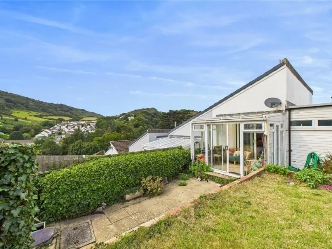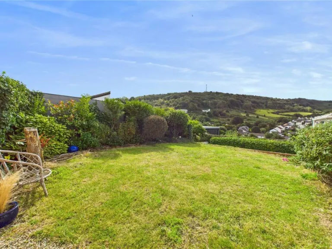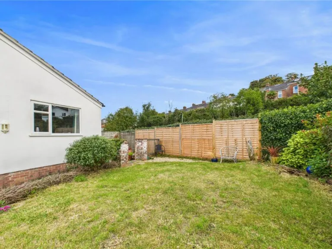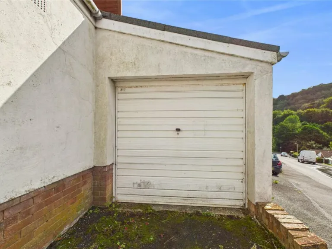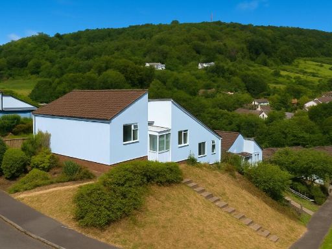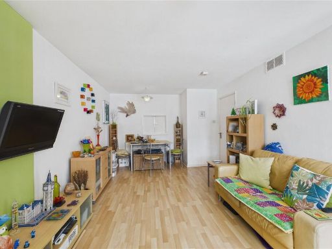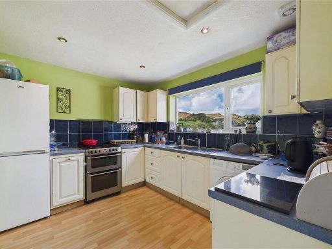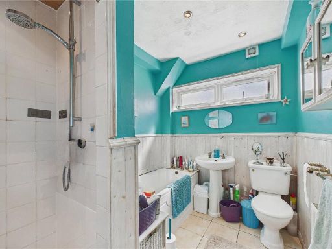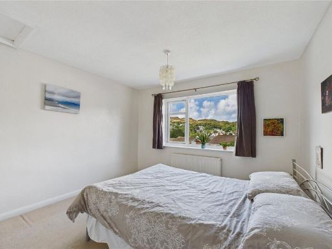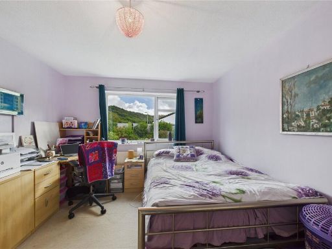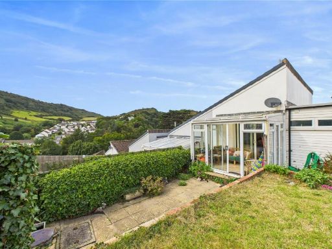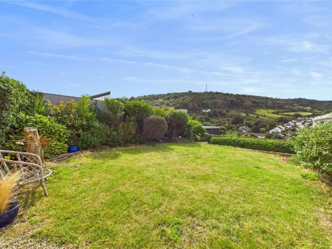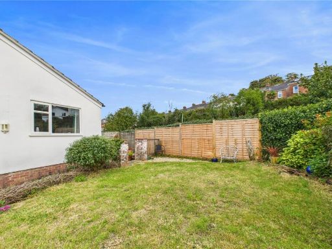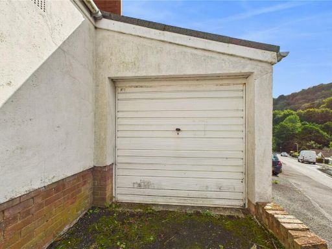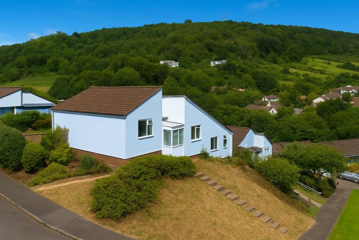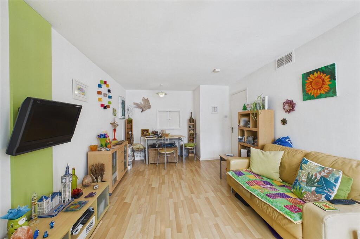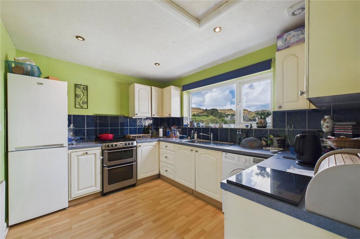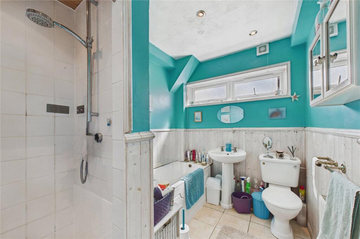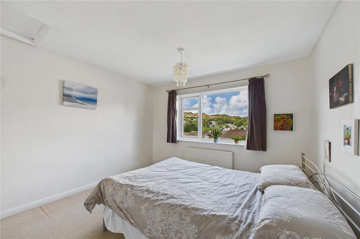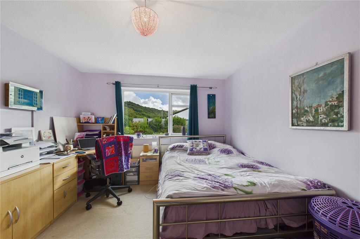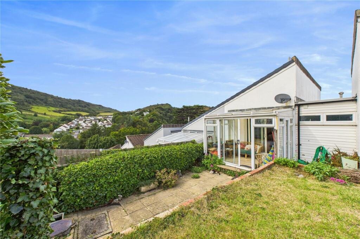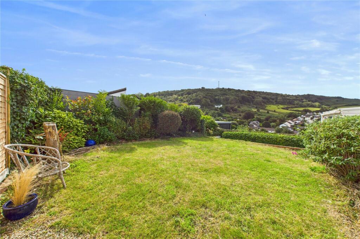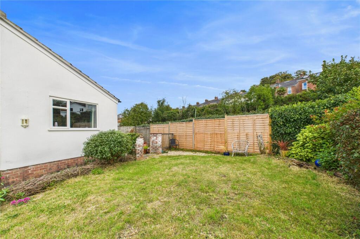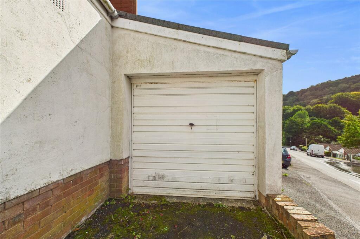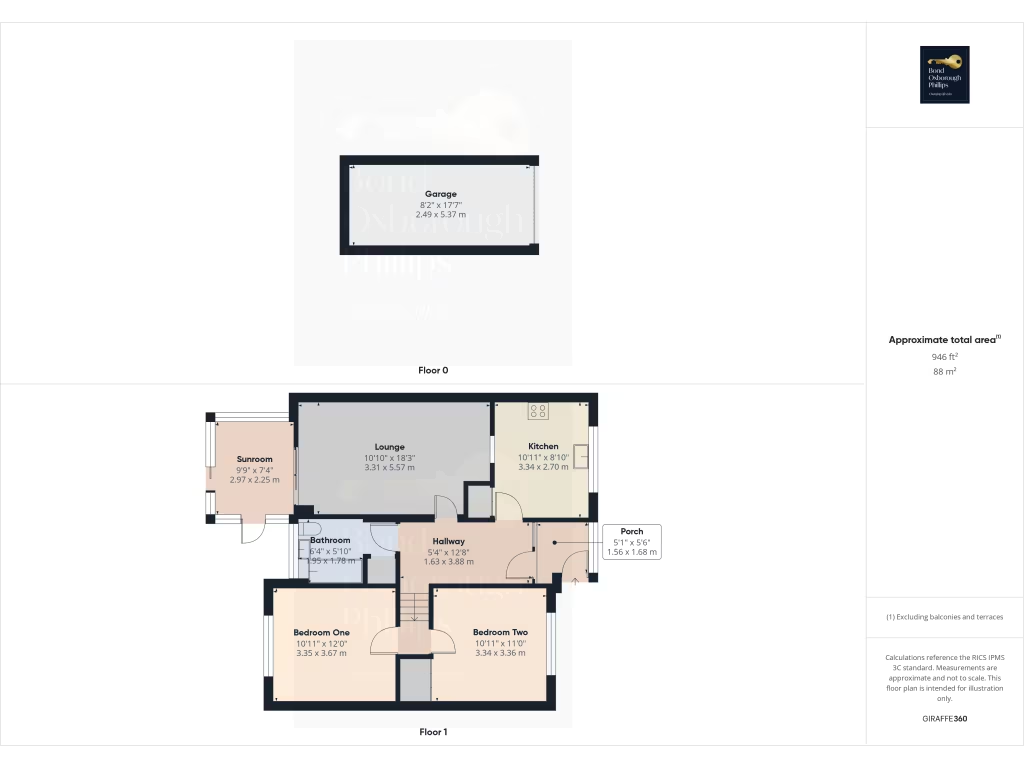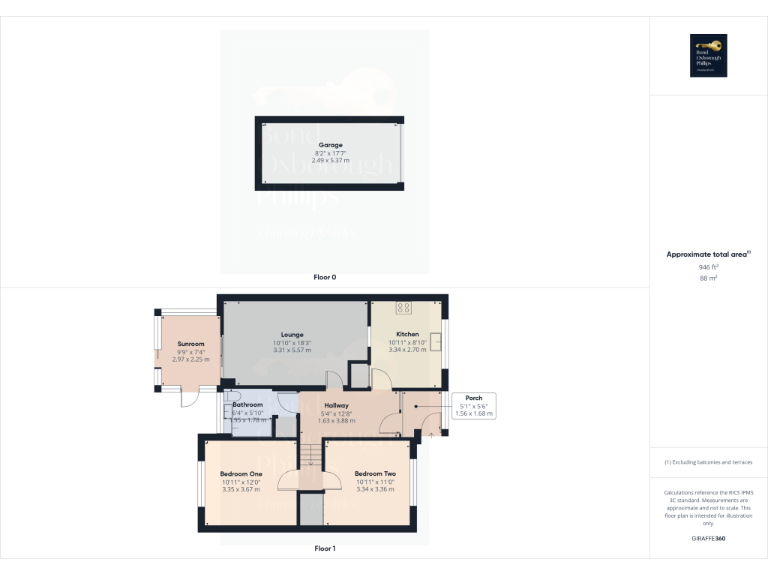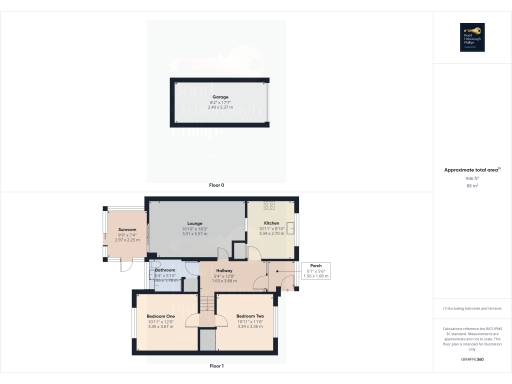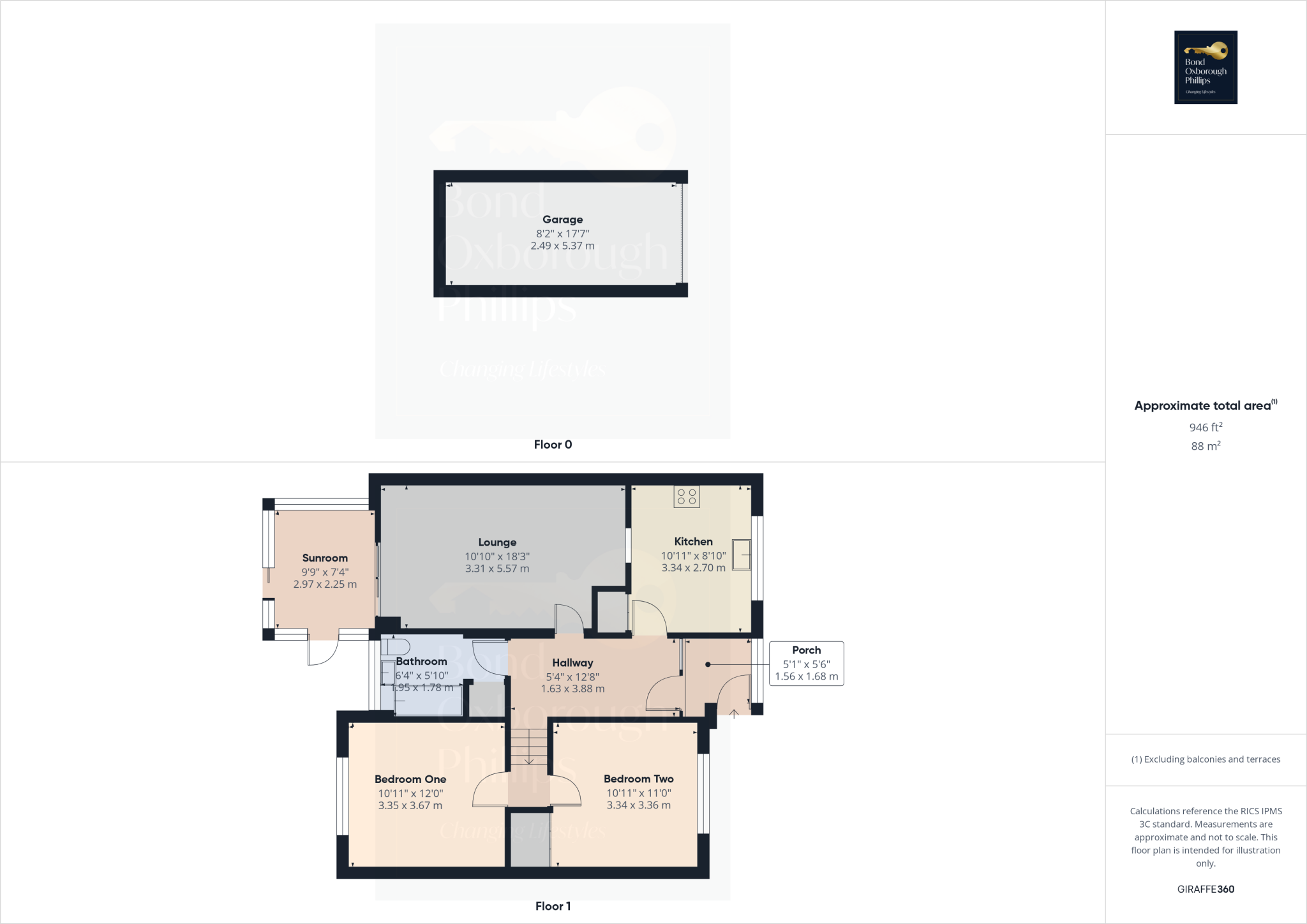Summary - TORRSIDE, 29 HILLINGTON ILFRACOMBE EX34 8LU
2 bed 1 bath Bungalow
Sunny garden and garage in a peaceful Ilfracombe setting for easy single‑level living.
- Uninterrupted views over the Torrs from lounge and garden
- Sunny, raised rear lawn with patio; decent plot size
- Two spacious double bedrooms; second has fitted wardrobes
- Conservatory extends living space and opens to garden
- Single garage and off-road parking included
- High flood risk — specialist enquiries and insurance likely needed
- Constructed c.1976–82; partial cavity insulation assumed
- EPC: TBC; broadband average, mobile signal excellent
Torrside vistas and single-level living make this semi-detached bungalow a strong pick for buyers looking to downsize without sacrificing space. The living room and conservatory capture the uninterrupted outlook over the Torrs, while a raised rear lawn and patio provide sunny outdoor space for easy gardening and alfresco dining.
Internally the layout is practical: two generous double bedrooms, a well-lit kitchen and a single bathroom. A garage and off-road parking add convenience. The property dates from the late 1970s/early 1980s with cavity walls (partial insulation assumed) and double glazing; it offers comfortable everyday living but may benefit from some updating depending on buyer preferences. EPC currently TBC.
Important practical points are made plainly: the site is in a high flood-risk area, which will affect insurance and may require mitigation measures; buyers should seek local flood-history information and specialist advice. Broadband speeds are average, mobile signal is excellent, and the immediate area has low crime and easy access to Ilfracombe’s shops, beaches and schools.
Overall this is a low-maintenance, freehold bungalow with strong outlook and garden space, suited to downsizers or buyers seeking a modest, well-located home with scope for cosmetic improvement and sensible flood-risk planning.
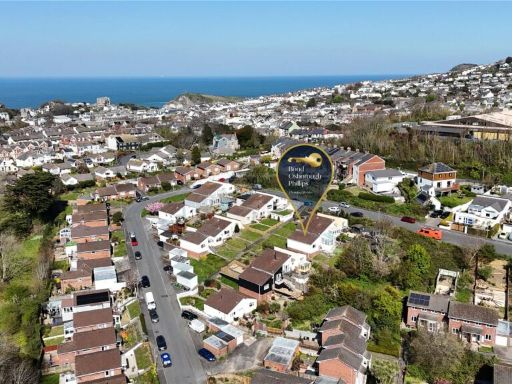 2 bedroom bungalow for sale in Hillington, Ilfracombe, Devon, EX34 — £250,000 • 2 bed • 1 bath • 786 ft²
2 bedroom bungalow for sale in Hillington, Ilfracombe, Devon, EX34 — £250,000 • 2 bed • 1 bath • 786 ft²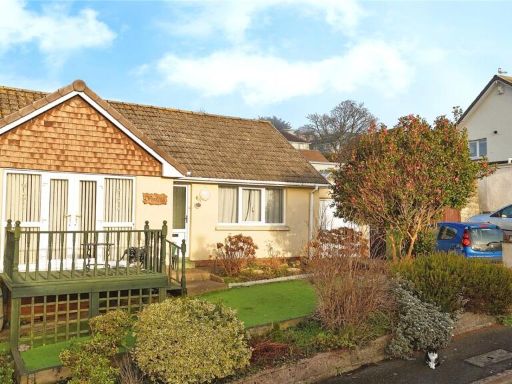 2 bedroom bungalow for sale in Fern Park, Ilfracombe, Devon, EX34 — £265,000 • 2 bed • 1 bath • 816 ft²
2 bedroom bungalow for sale in Fern Park, Ilfracombe, Devon, EX34 — £265,000 • 2 bed • 1 bath • 816 ft²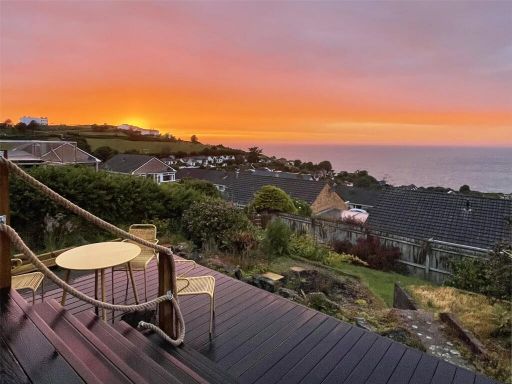 2 bedroom bungalow for sale in Channel View, Ilfracombe, Devon, EX34 — £325,000 • 2 bed • 1 bath • 657 ft²
2 bedroom bungalow for sale in Channel View, Ilfracombe, Devon, EX34 — £325,000 • 2 bed • 1 bath • 657 ft²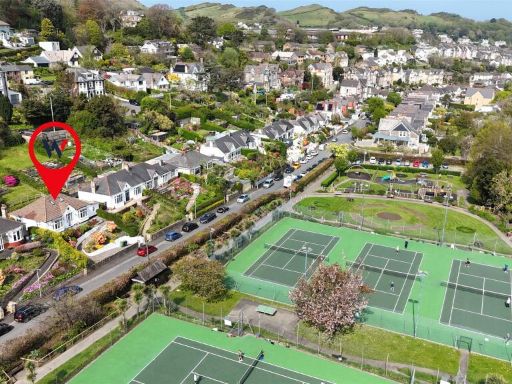 3 bedroom bungalow for sale in Bicclescombe Park Road, Ilfracombe, Devon, EX34 — £350,000 • 3 bed • 2 bath • 977 ft²
3 bedroom bungalow for sale in Bicclescombe Park Road, Ilfracombe, Devon, EX34 — £350,000 • 3 bed • 2 bath • 977 ft²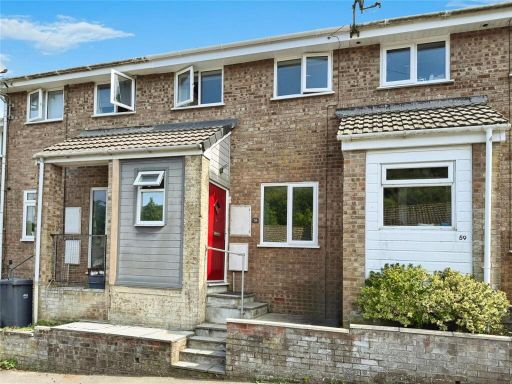 2 bedroom terraced house for sale in Hillington, Ilfracombe, Devon, EX34 — £220,000 • 2 bed • 1 bath • 606 ft²
2 bedroom terraced house for sale in Hillington, Ilfracombe, Devon, EX34 — £220,000 • 2 bed • 1 bath • 606 ft²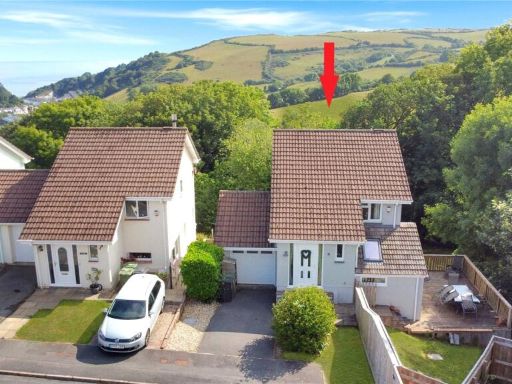 3 bedroom detached house for sale in Pine Close, Ilfracombe, North Devon, EX34 — £395,000 • 3 bed • 1 bath • 1246 ft²
3 bedroom detached house for sale in Pine Close, Ilfracombe, North Devon, EX34 — £395,000 • 3 bed • 1 bath • 1246 ft²