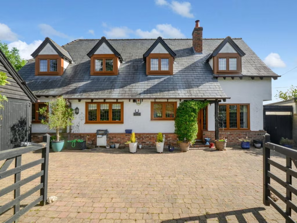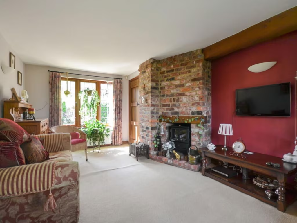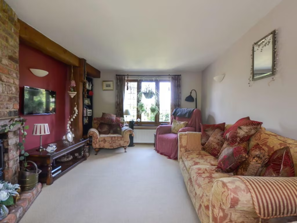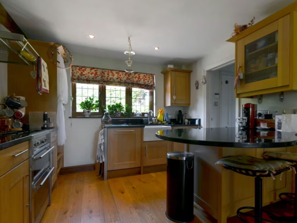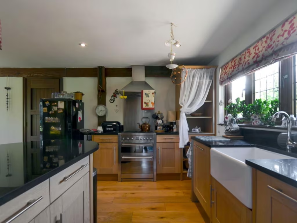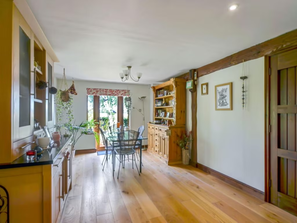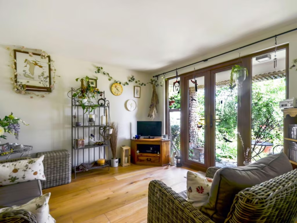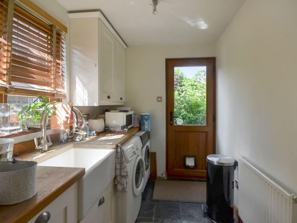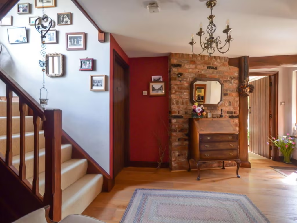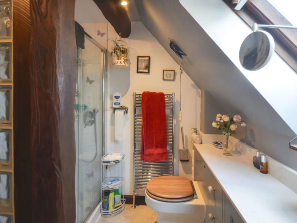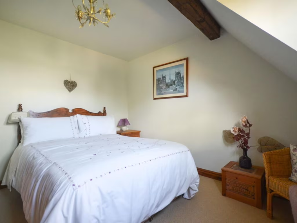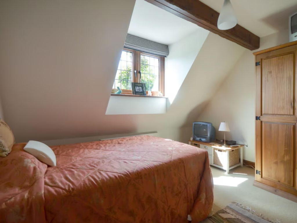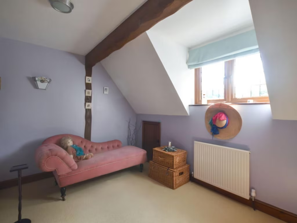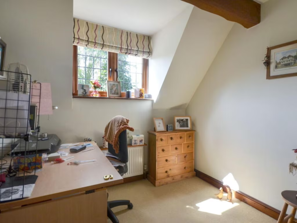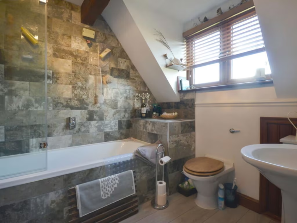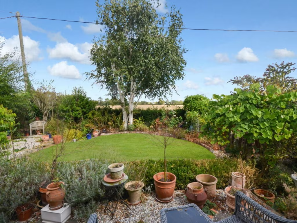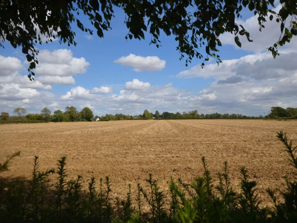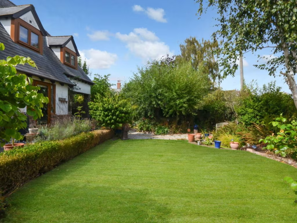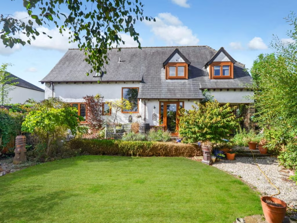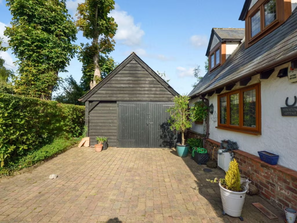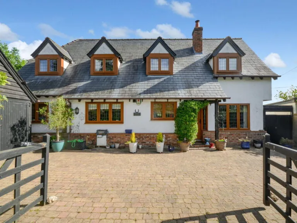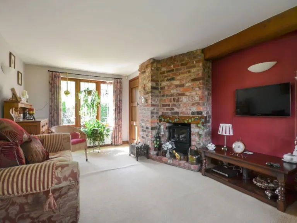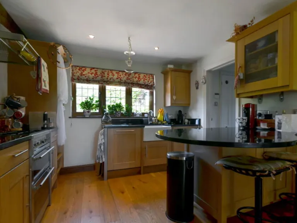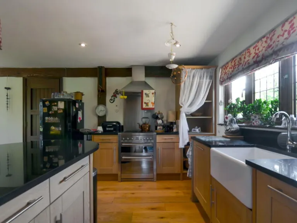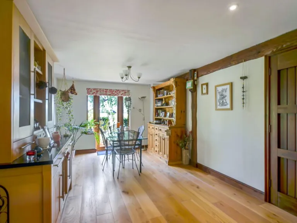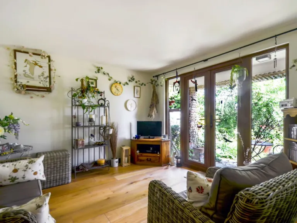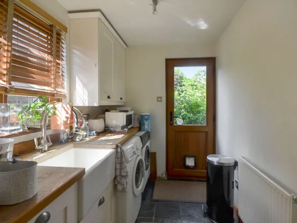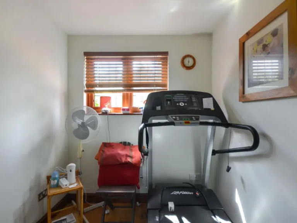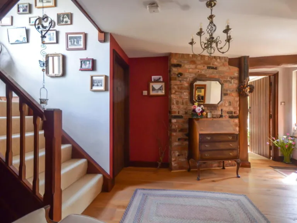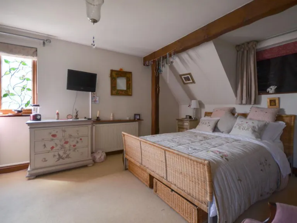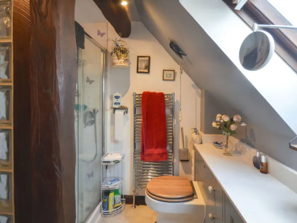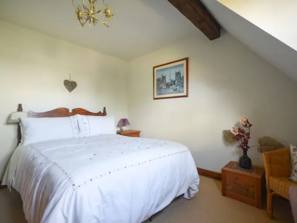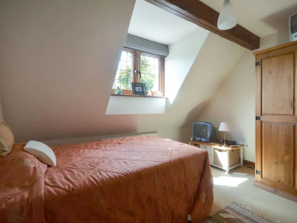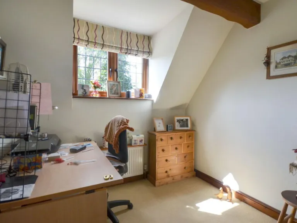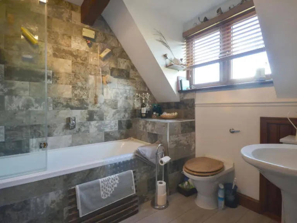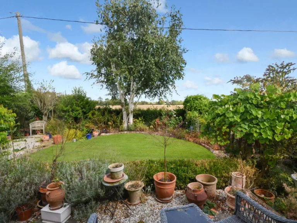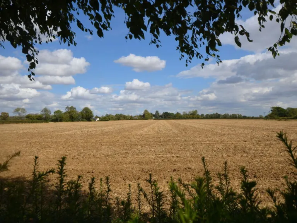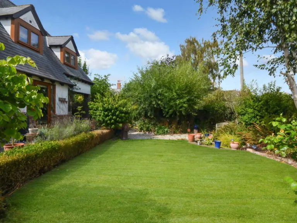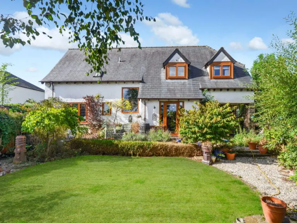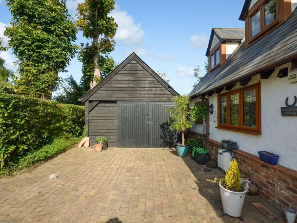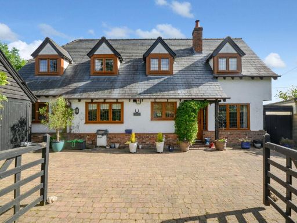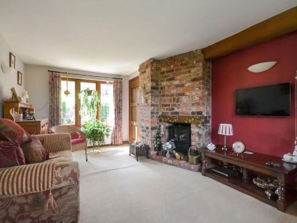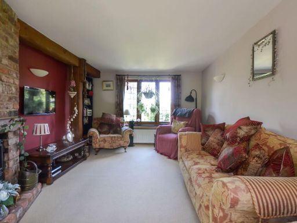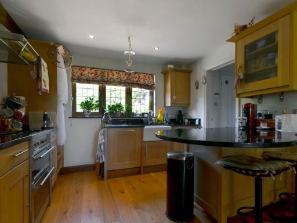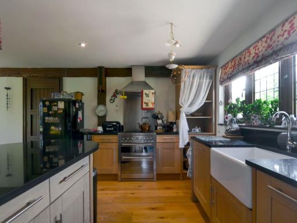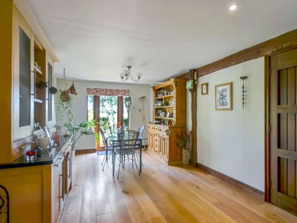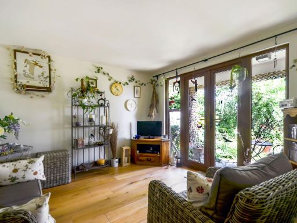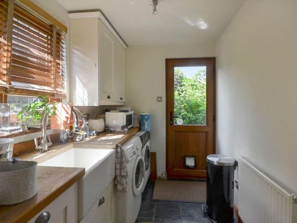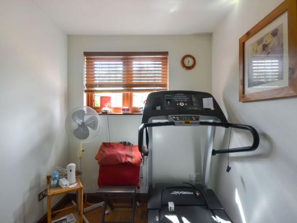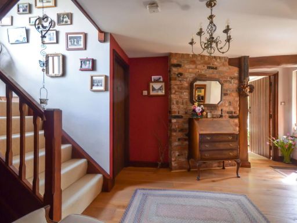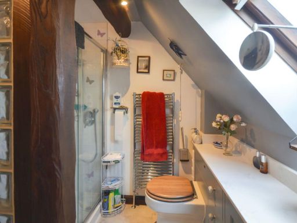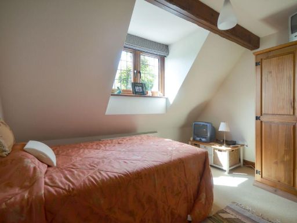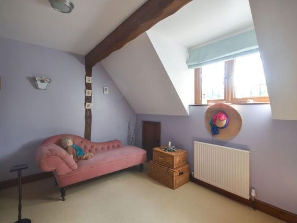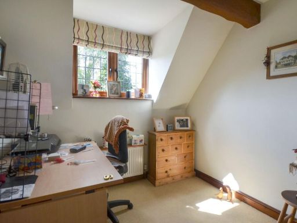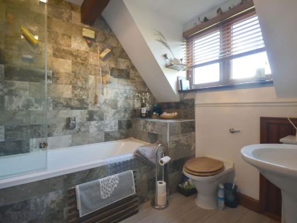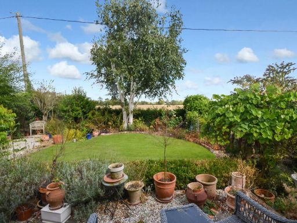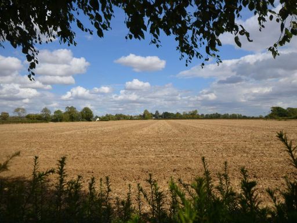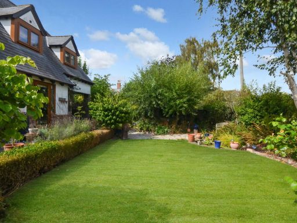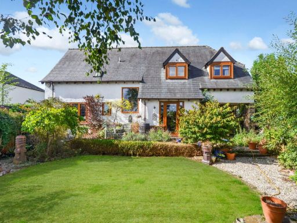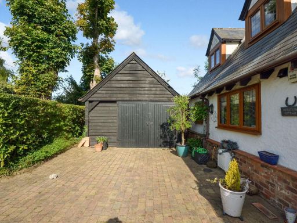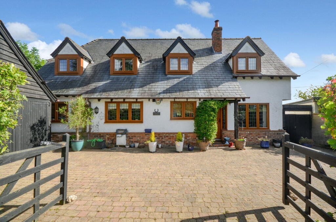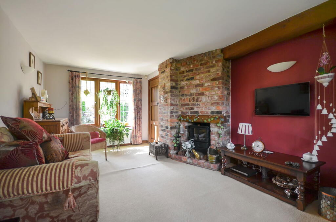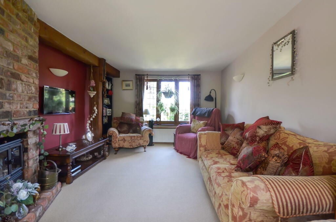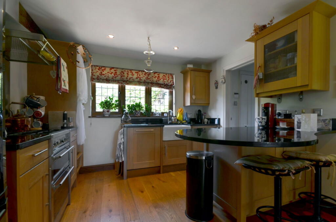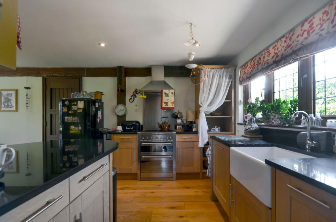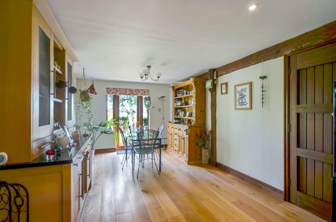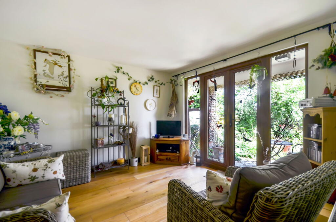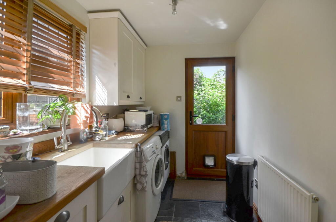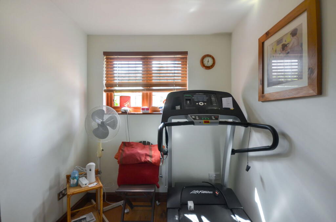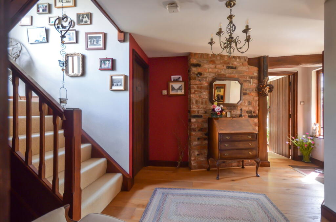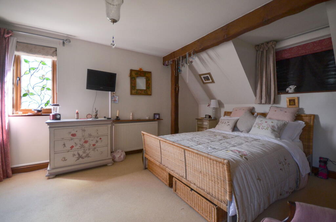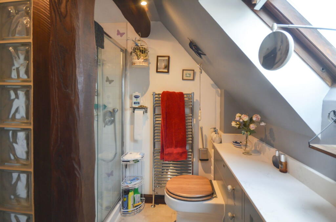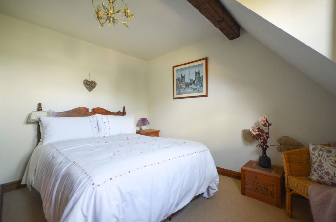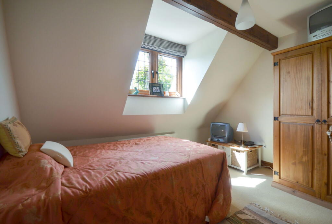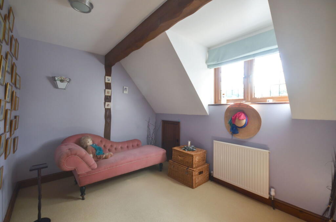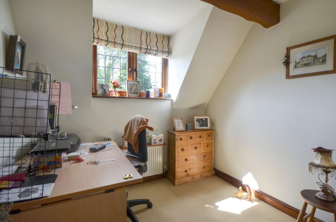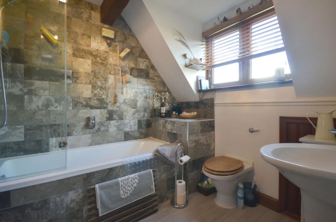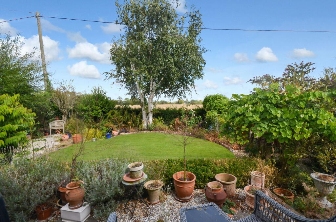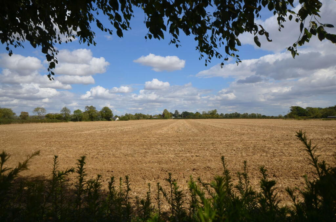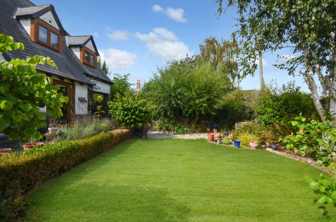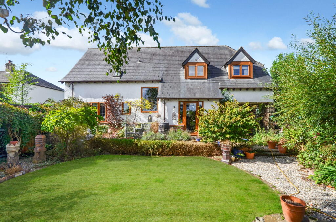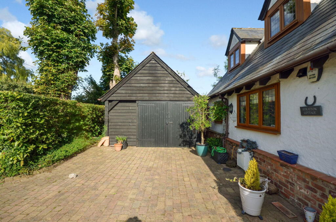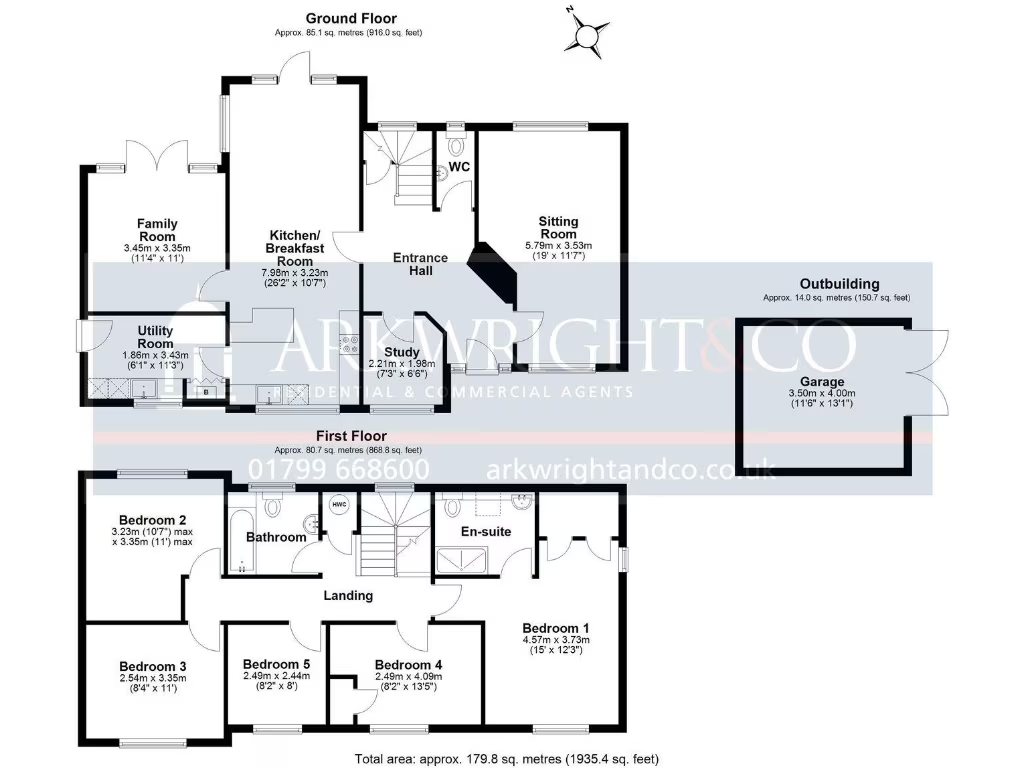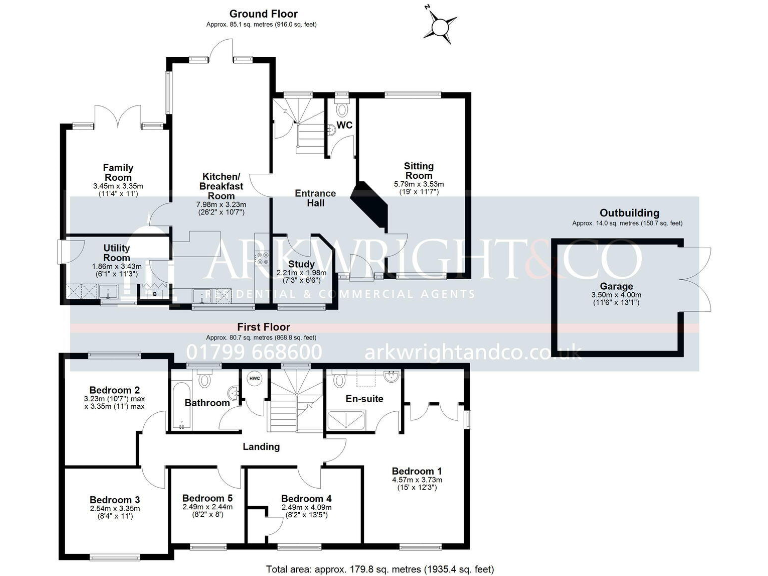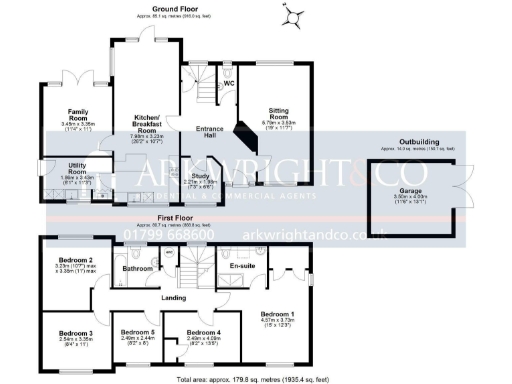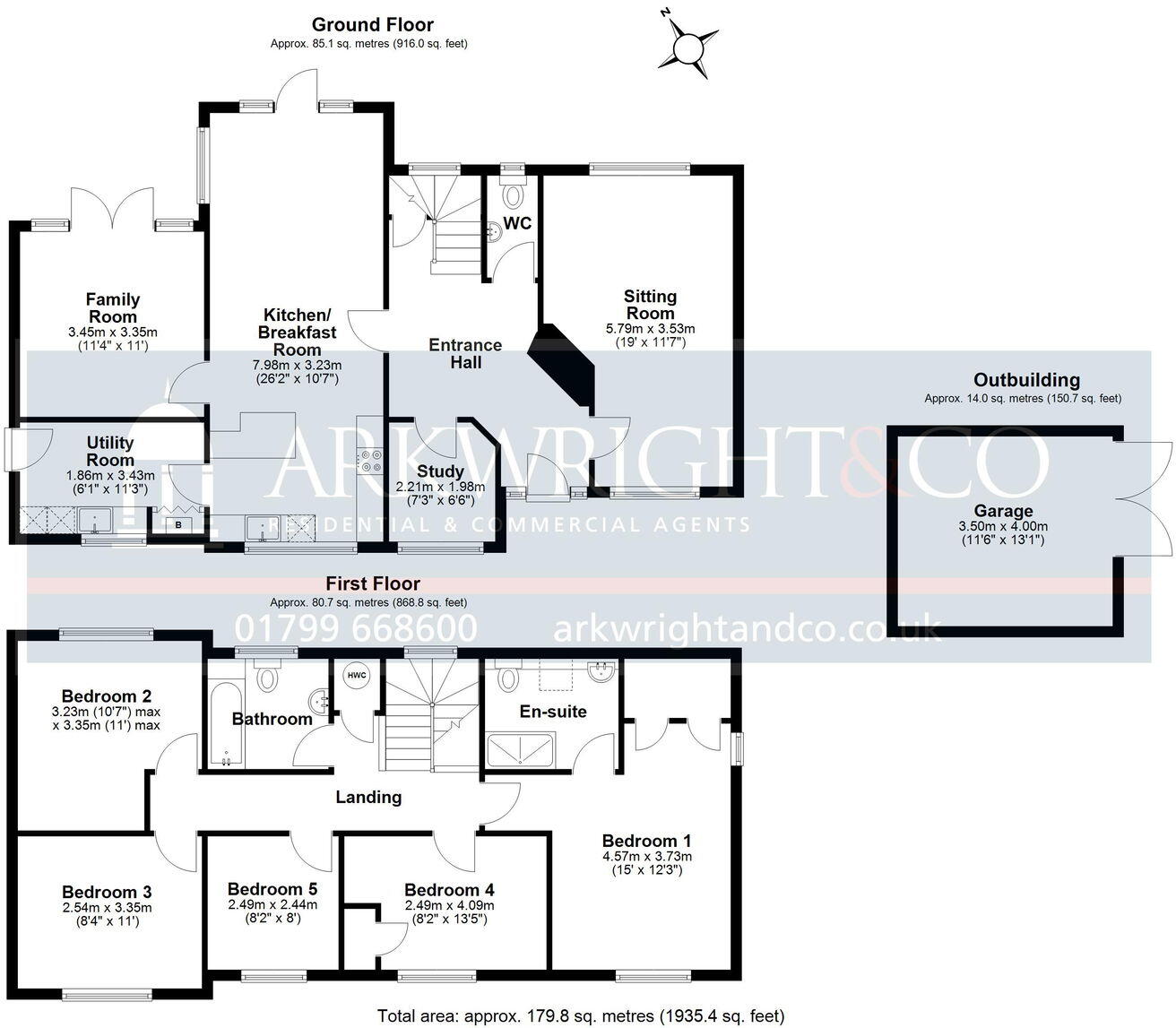Summary - STRATTON COTTAGE HOWLETT END WIMBISH SAFFRON WALDEN CB10 2XW
5 bed 2 bath Detached
Spacious five-bedroom village cottage with gardens, garage and far-reaching rural views..
Detached five-bedroom cottage with countryside views
Open-plan kitchen/dining with granite worktops
Principal suite with luxury en suite and wardrobe
Family room opens to covered veranda and garden
Detached timber garage/workshop with power and loft
Large block-paved driveway with gated access, ample parking
Timber-frame walls assumed uninsulated — potential retrofit needed
Council tax band high — running costs likely above average
Set in a peaceful village hamlet with open countryside views, Stratton Cottage is a characterful five-bedroom detached home offering versatile family living across approximately 1,775 sq ft. The house combines traditional features — exposed timbers, oak flooring and a striking brick fireplace — with a superb open-plan kitchen and dining room fitted with granite worktops and a ceramic Butler sink. Dual-aspect reception rooms and a family room opening onto a covered veranda make the ground floor naturally sociable and well suited to family life.
The principal suite benefits from a luxury en suite and built-in wardrobe; four further bedrooms give flexibility for children, guests or a home office. Outside, mature landscaped gardens step down from a gravelled terrace to wide lawns with uninterrupted rural outlooks. A generous block-paved driveway with gated access provides ample parking and leads to a detached timber garage/workshop with loft storage, power and lighting — useful for hobbies or secure vehicle storage.
Buyers should note the house’s construction era and fabric: the property dates from c.1930–1949 with timber-frame walls that are assumed to have no insulation. While presented in good order, there is scope for targeted modernisation or energy-efficiency upgrades. Council tax is described as expensive for the area. Overall this is a comfortable, characterful family home in a very affluent, low-crime rural neighbourhood, offering both immediate livability and potential to add value with sympathetic improvements.
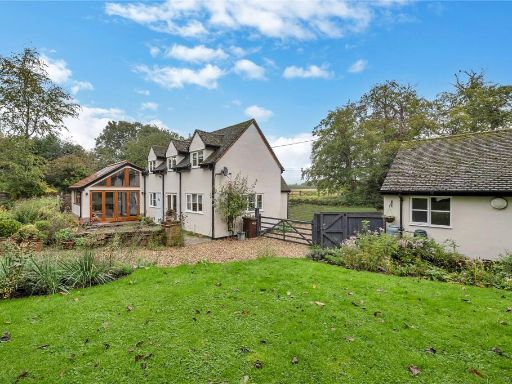 3 bedroom detached house for sale in Stradishall, Suffolk, CB8 — £630,000 • 3 bed • 2 bath • 2010 ft²
3 bedroom detached house for sale in Stradishall, Suffolk, CB8 — £630,000 • 3 bed • 2 bath • 2010 ft²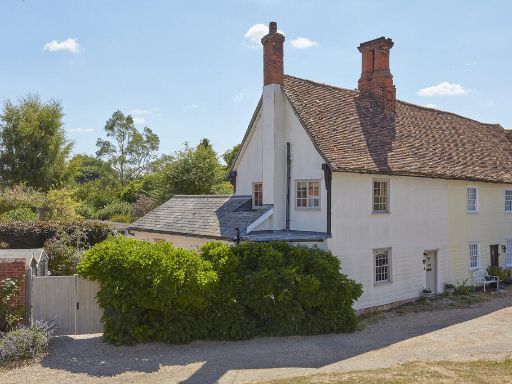 3 bedroom semi-detached house for sale in The Street, Stoke By Clare, Suffolk , CO10 — £450,000 • 3 bed • 2 bath • 1218 ft²
3 bedroom semi-detached house for sale in The Street, Stoke By Clare, Suffolk , CO10 — £450,000 • 3 bed • 2 bath • 1218 ft²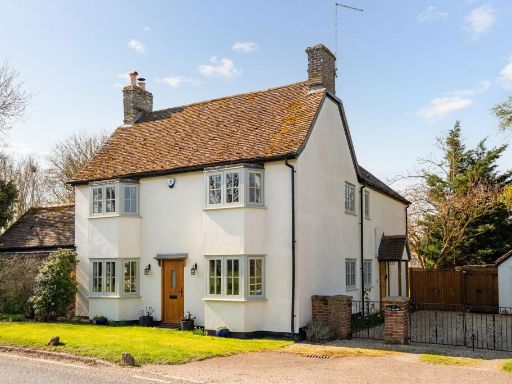 3 bedroom detached house for sale in Newmarket Road, Great Chesterford, CB10 — £800,000 • 3 bed • 2 bath • 2000 ft²
3 bedroom detached house for sale in Newmarket Road, Great Chesterford, CB10 — £800,000 • 3 bed • 2 bath • 2000 ft²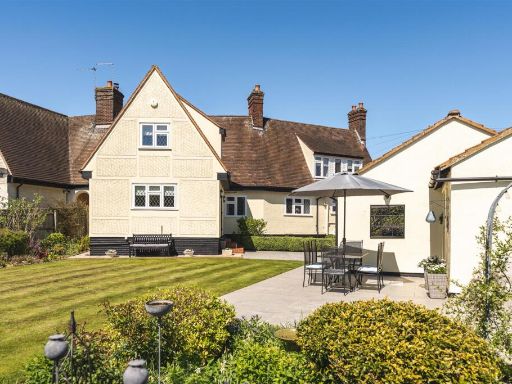 4 bedroom semi-detached house for sale in Manor Lane, Great Chesterford, Saffron Walden, CB10 — £900,000 • 4 bed • 3 bath • 1941 ft²
4 bedroom semi-detached house for sale in Manor Lane, Great Chesterford, Saffron Walden, CB10 — £900,000 • 4 bed • 3 bath • 1941 ft²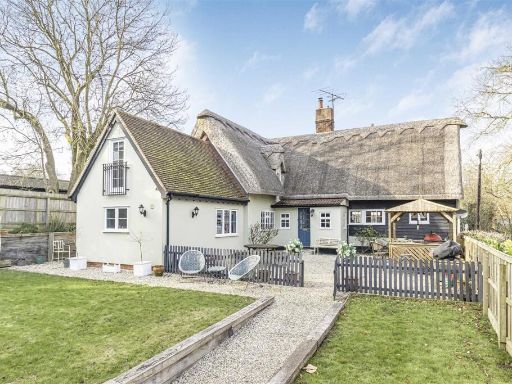 4 bedroom detached house for sale in Water Lane, Helions Bumpstead, CB9 — £665,000 • 4 bed • 2 bath • 2022 ft²
4 bedroom detached house for sale in Water Lane, Helions Bumpstead, CB9 — £665,000 • 4 bed • 2 bath • 2022 ft²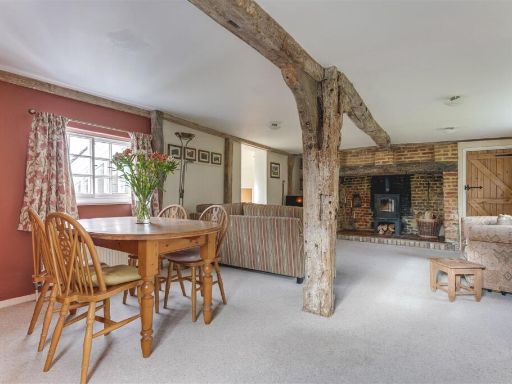 4 bedroom cottage for sale in Walden Road, Hadstock, Cambridge, CB21 — £695,000 • 4 bed • 3 bath • 1593 ft²
4 bedroom cottage for sale in Walden Road, Hadstock, Cambridge, CB21 — £695,000 • 4 bed • 3 bath • 1593 ft²