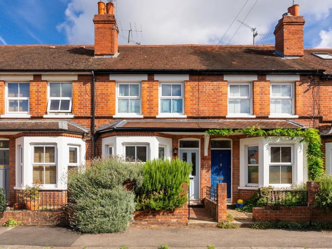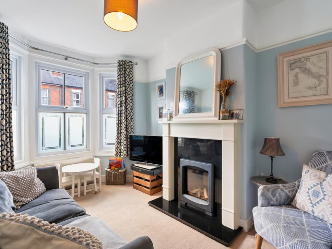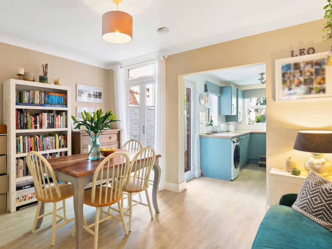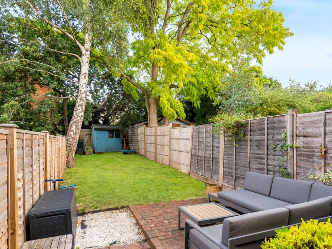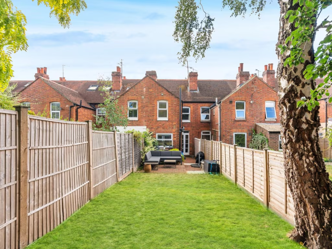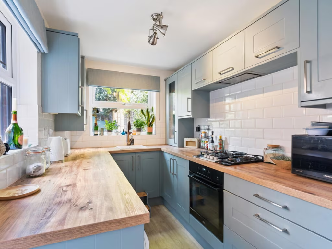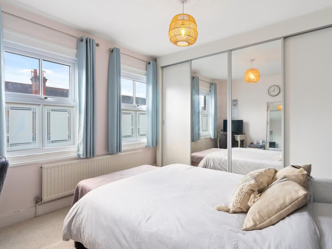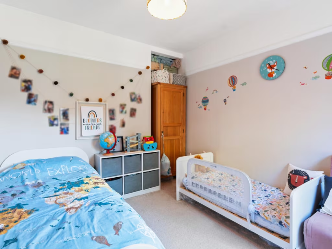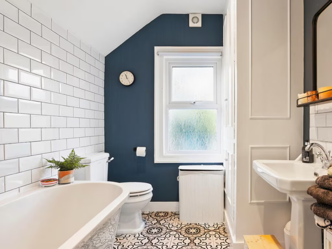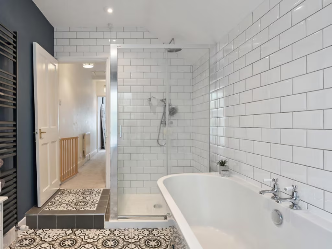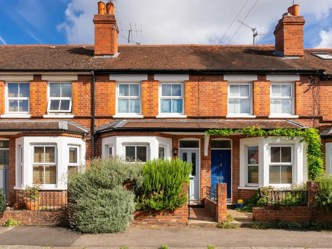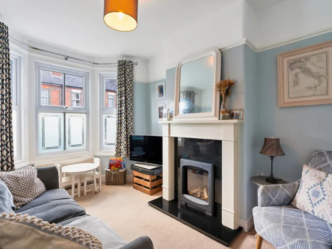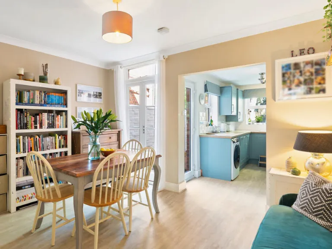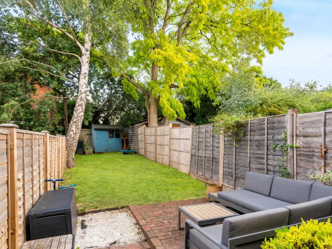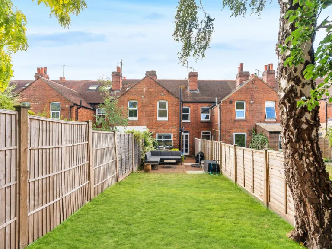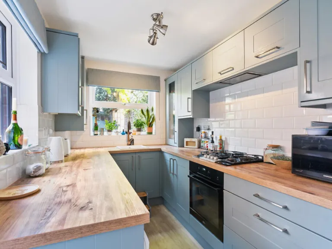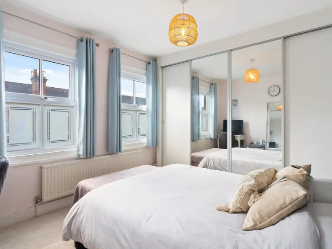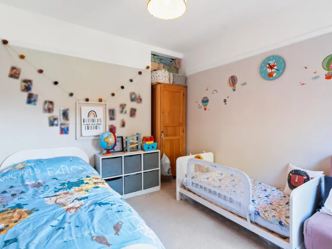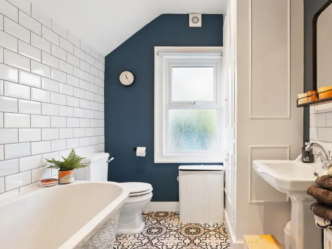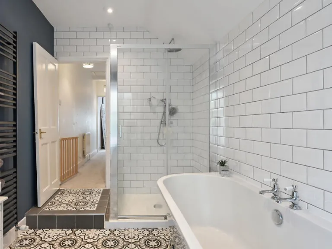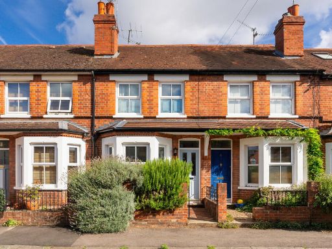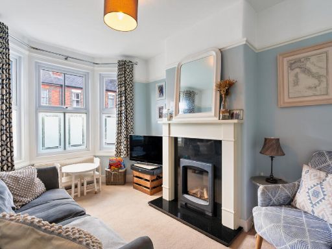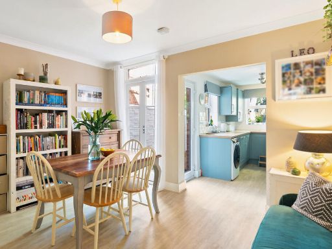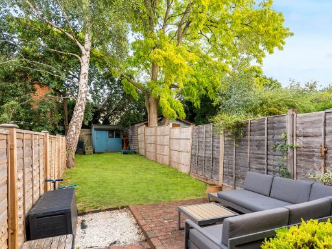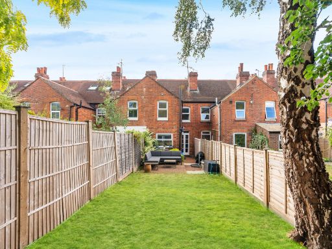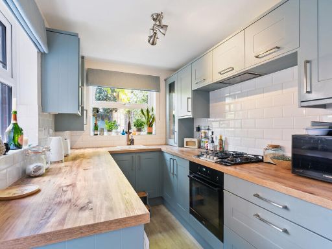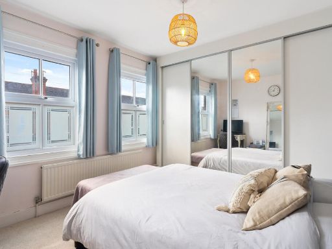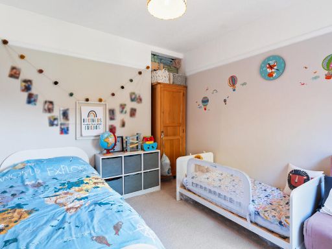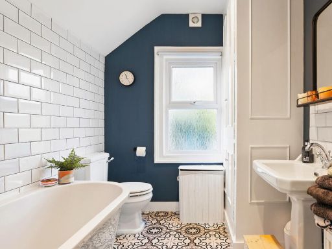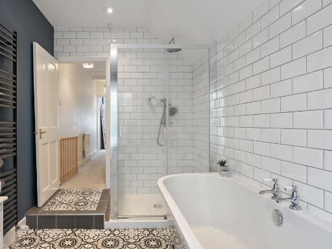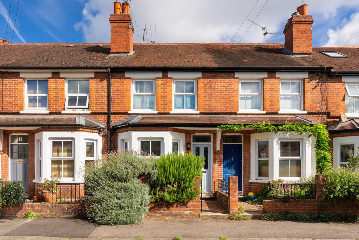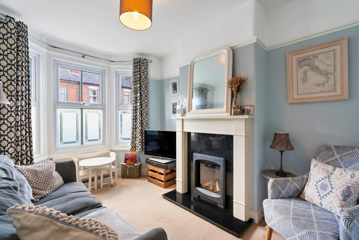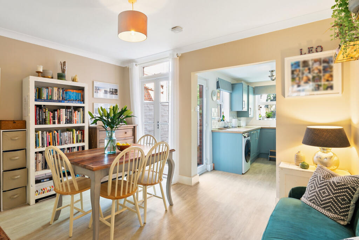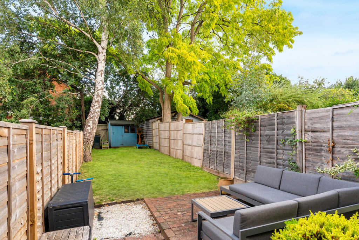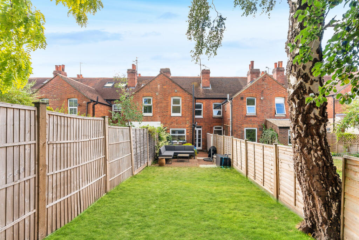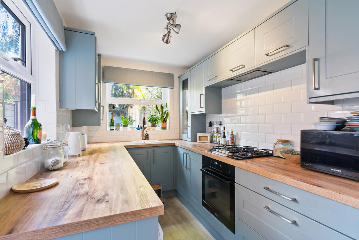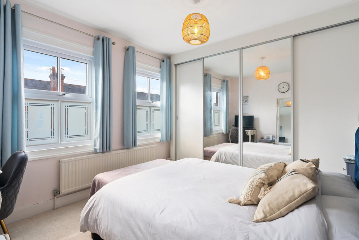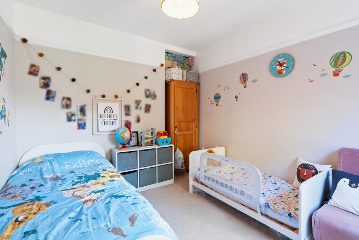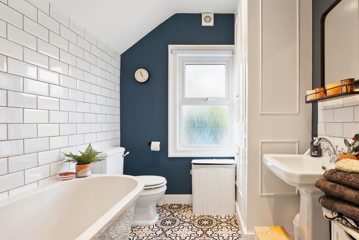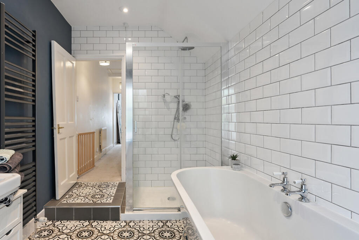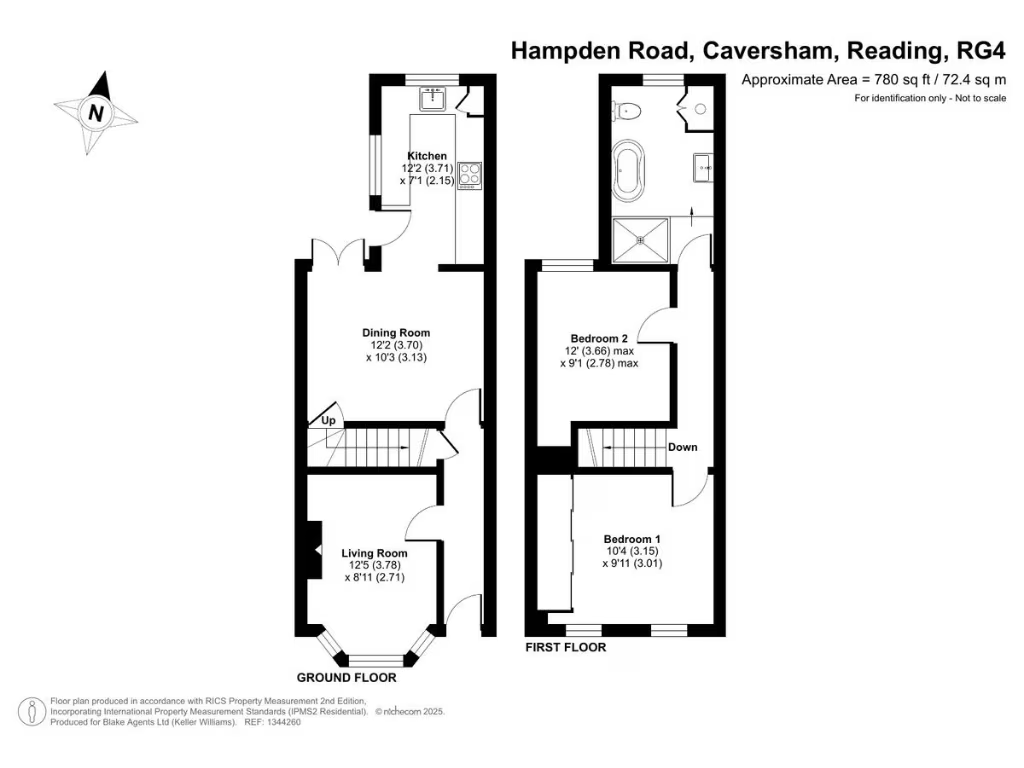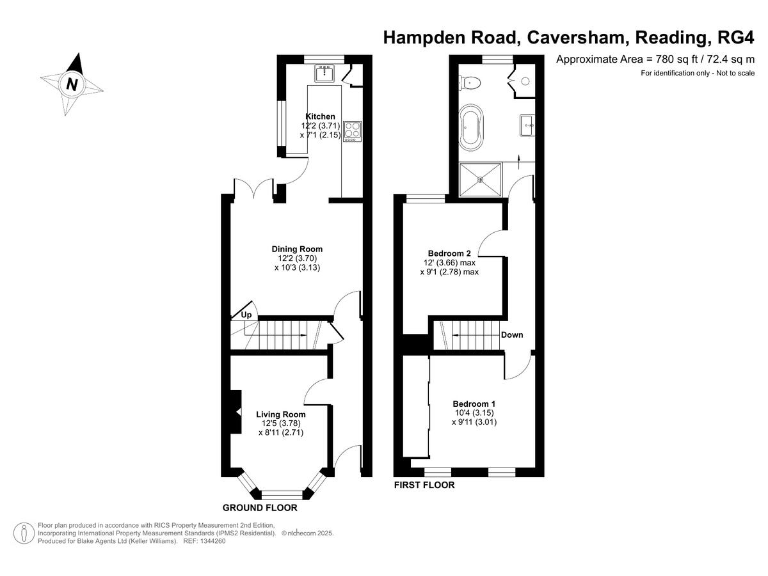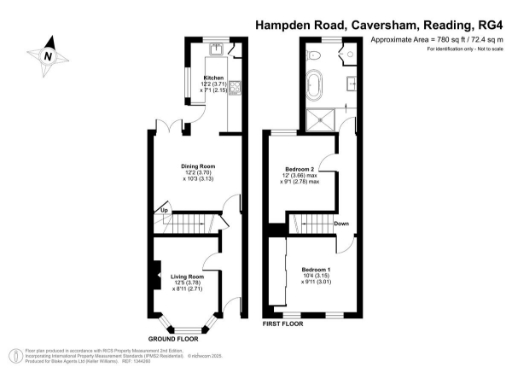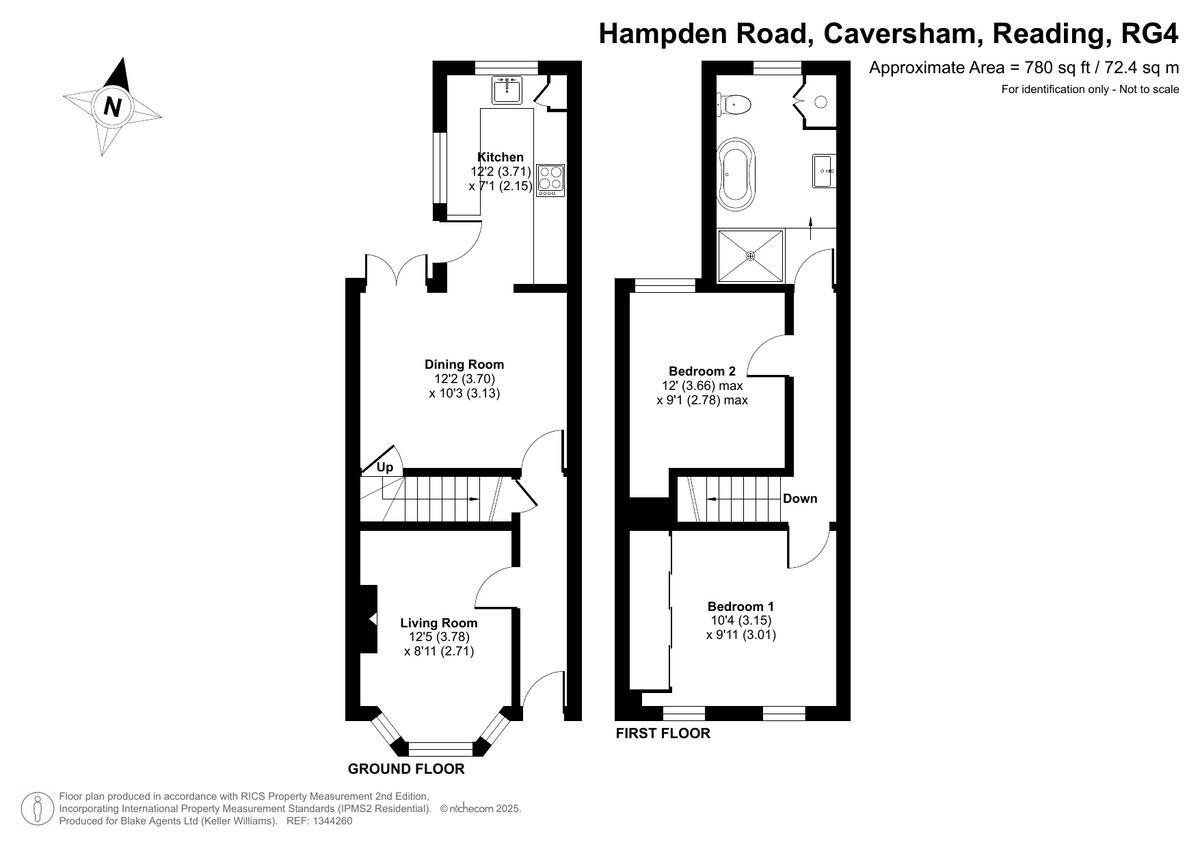Summary - 13 HAMPDEN ROAD CAVERSHAM READING RG4 5ED
2 bed 1 bath Terraced
Victorian mid-terrace with bay window and original features
Contemporary fitted kitchen and stylish upstairs bathroom
Two bedrooms, approx. 780 sq ft, average-sized rooms
Previous planning permission for extension (STPP) — not guaranteed
Electric room heaters only; no mains gas central heating
Solid brick walls with no known insulation — may need upgrading
Small plot with limited outdoor space
Short walk to Caversham centre, Westfield Park and Reading footbridge
Set on a quiet no-through road in central Caversham, this two-bedroom Victorian mid-terrace combines period character with recent upgrades. The current owners have installed a contemporary kitchen and a stylish upstairs bathroom, creating a ready-to-move-in home for first-time buyers or professional couples. Bright rooms and a bay-windowed living space give the house a welcoming, airy feel.
Practical details to note: heating is by electric room heaters and the property is solid brick with no known insulation in the walls, so running costs and future insulation works should be considered. Double glazing is present, but the install date is unknown. The plot is small and there is limited exterior space, suited to low-maintenance outdoor use rather than large gardens.
There is scope to add value: previous planning permission was granted for an extension (subject to planning permission - STPP), indicating potential for extra living space subject to approvals. The location is a major selling point — a short walk to Caversham centre, Westfield Park, the River Thames and the footbridge to Reading station, plus good local schools and a strong riverside community.
Overall this renovated terrace offers a blend of original Victorian features and contemporary fittings in a convenient, affluent neighbourhood. Buyers who prioritise location and move-in readiness will find genuine appeal, while those focused on low-energy running costs should factor in the heating and wall-insulation situation.
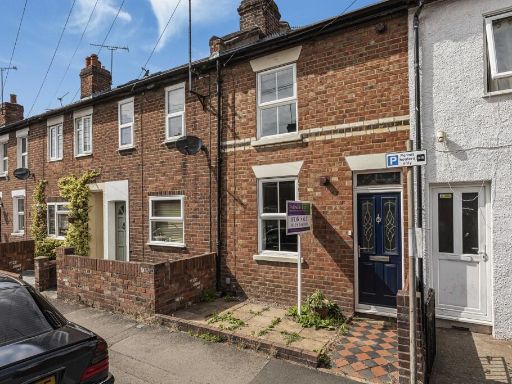 2 bedroom terraced house for sale in South Street, Caversham, Reading, RG4 — £400,000 • 2 bed • 1 bath • 706 ft²
2 bedroom terraced house for sale in South Street, Caversham, Reading, RG4 — £400,000 • 2 bed • 1 bath • 706 ft²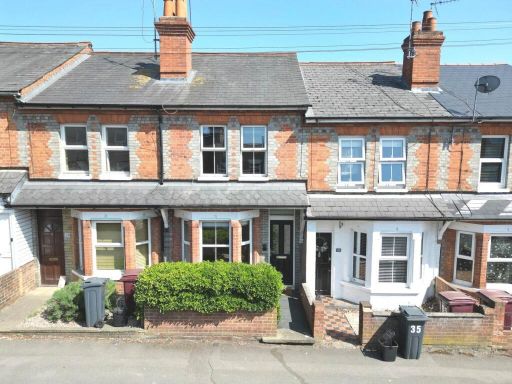 3 bedroom terraced house for sale in Westfield Road, Caversham, RG4 — £435,000 • 3 bed • 2 bath • 829 ft²
3 bedroom terraced house for sale in Westfield Road, Caversham, RG4 — £435,000 • 3 bed • 2 bath • 829 ft²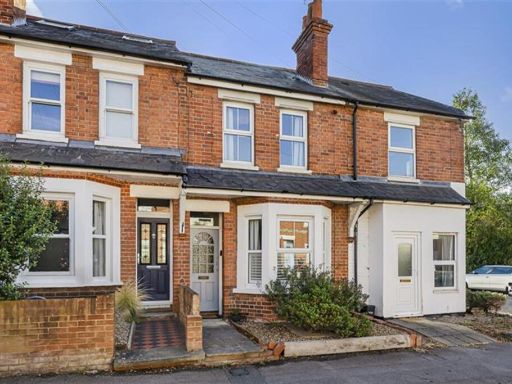 2 bedroom terraced house for sale in Caversham, Reading, RG4 — £425,000 • 2 bed • 1 bath • 912 ft²
2 bedroom terraced house for sale in Caversham, Reading, RG4 — £425,000 • 2 bed • 1 bath • 912 ft²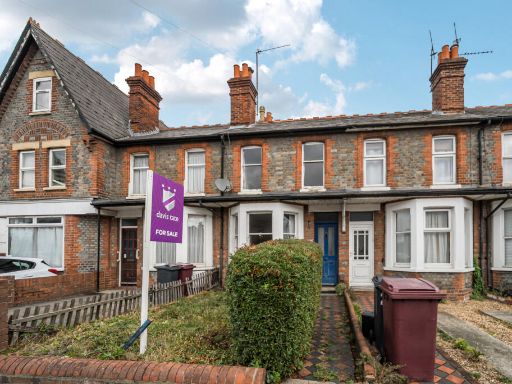 2 bedroom terraced house for sale in Gosbrook Road, Caversham, Reading, Berkshire, RG4 — £315,000 • 2 bed • 1 bath • 756 ft²
2 bedroom terraced house for sale in Gosbrook Road, Caversham, Reading, Berkshire, RG4 — £315,000 • 2 bed • 1 bath • 756 ft²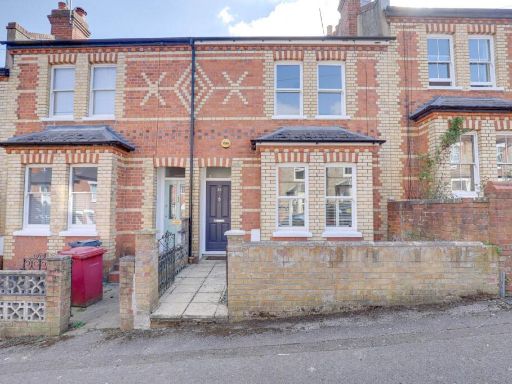 3 bedroom terraced house for sale in Hemdean Hill, Caversham, RG4 — £580,000 • 3 bed • 1 bath • 958 ft²
3 bedroom terraced house for sale in Hemdean Hill, Caversham, RG4 — £580,000 • 3 bed • 1 bath • 958 ft²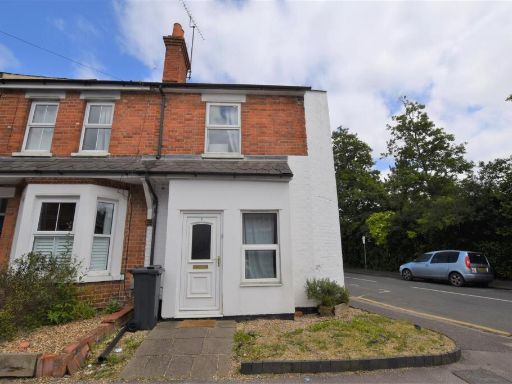 3 bedroom end of terrace house for sale in Westfield Road, RG4 — £460,000 • 3 bed • 2 bath • 976 ft²
3 bedroom end of terrace house for sale in Westfield Road, RG4 — £460,000 • 3 bed • 2 bath • 976 ft²