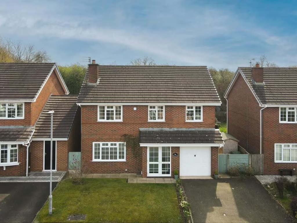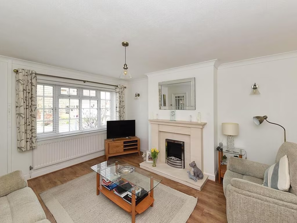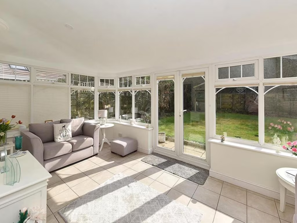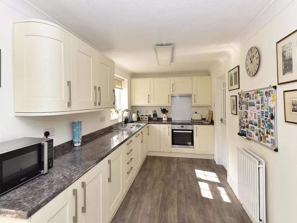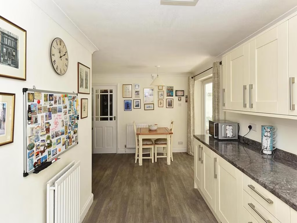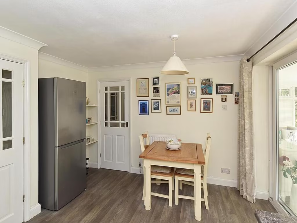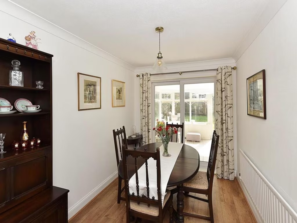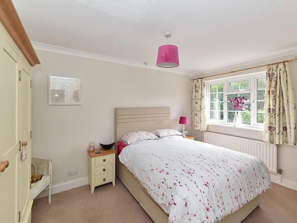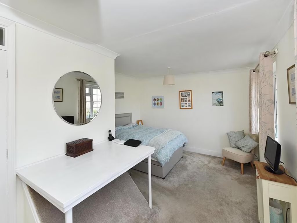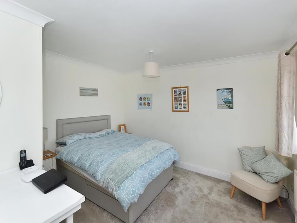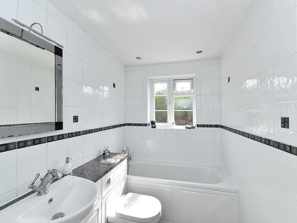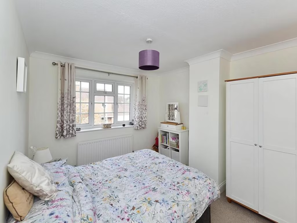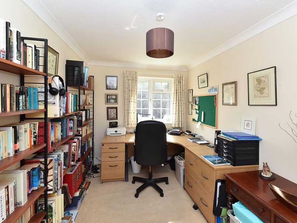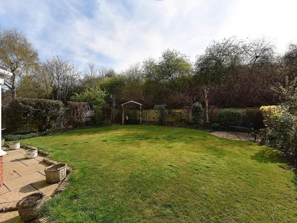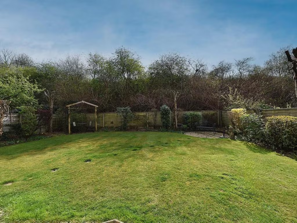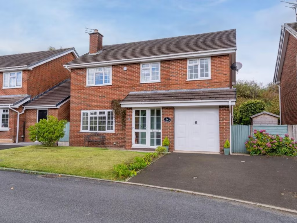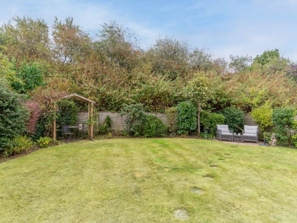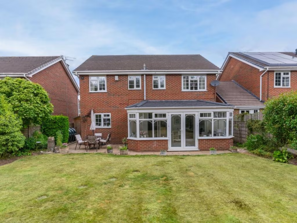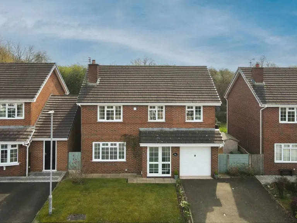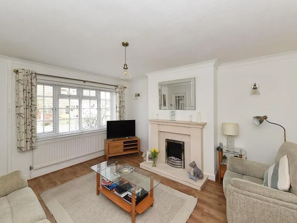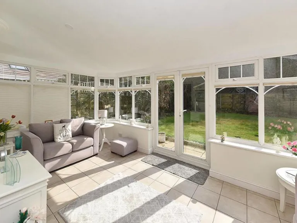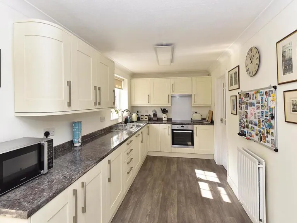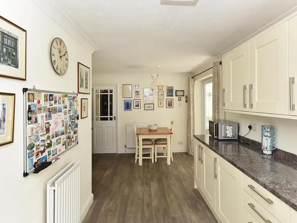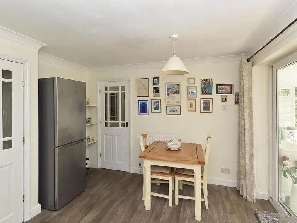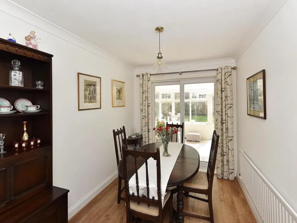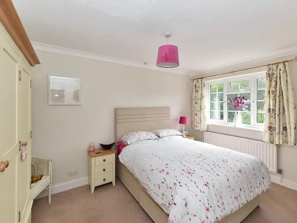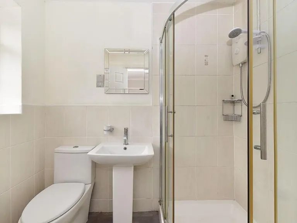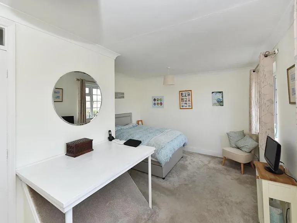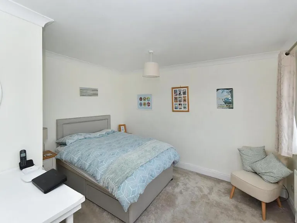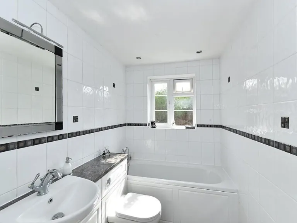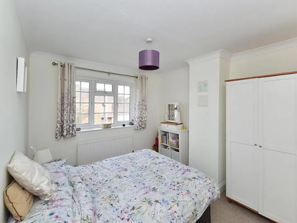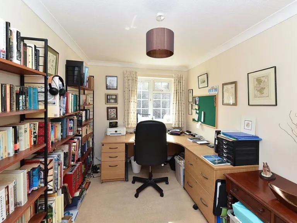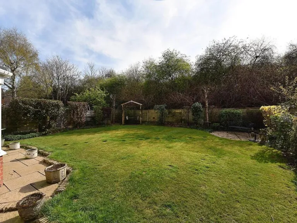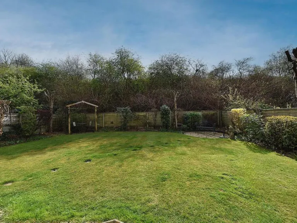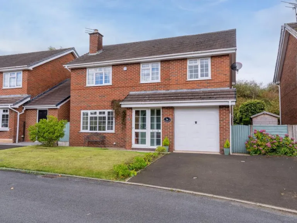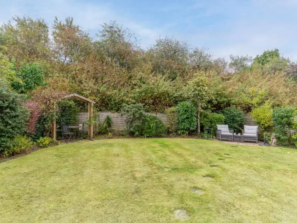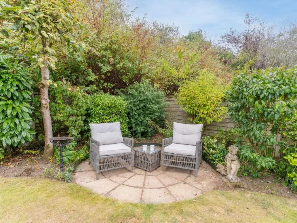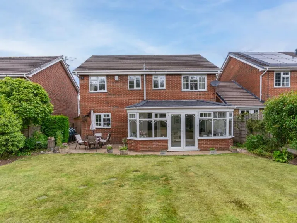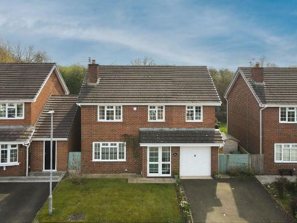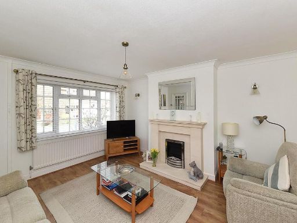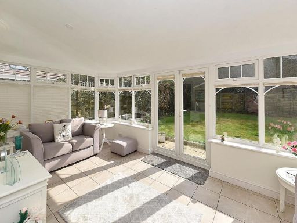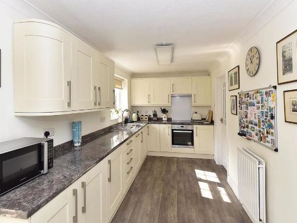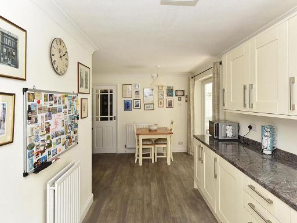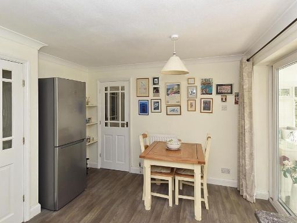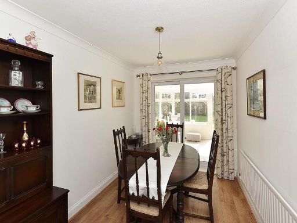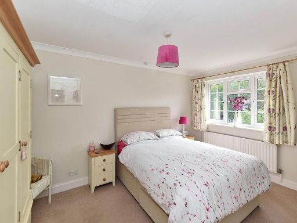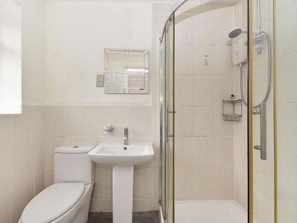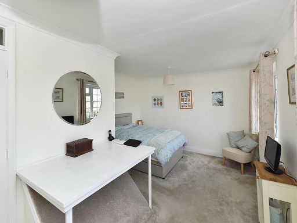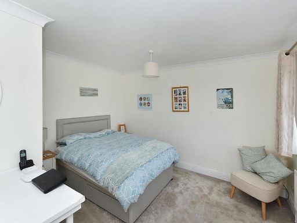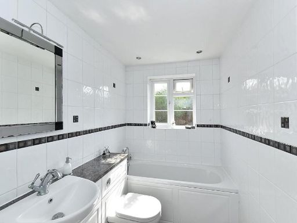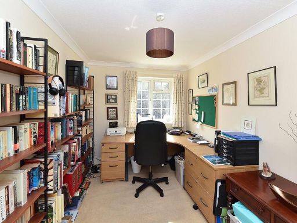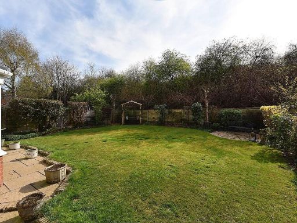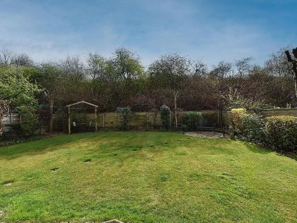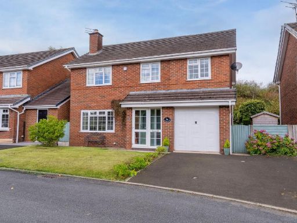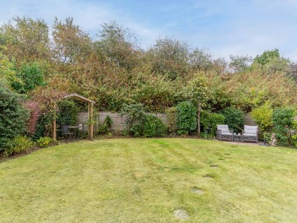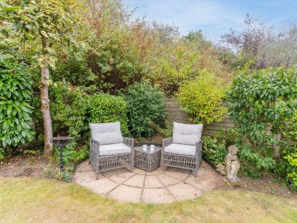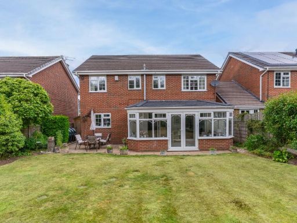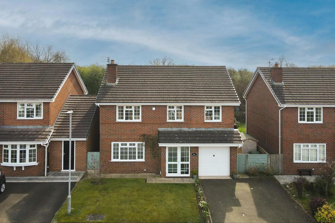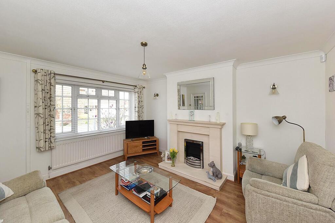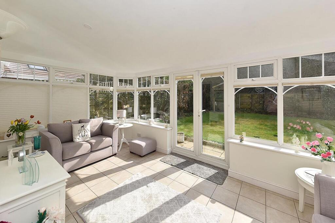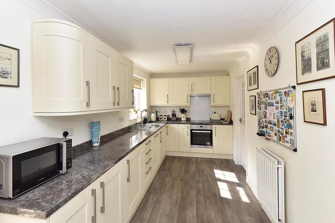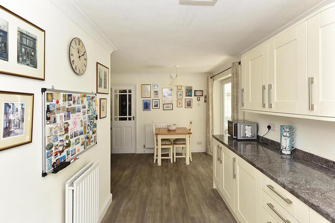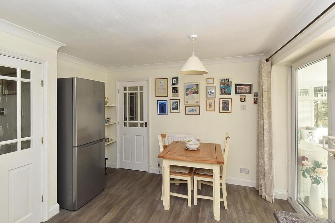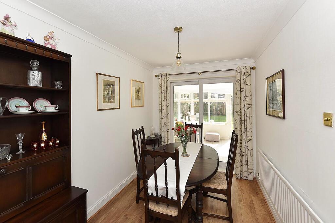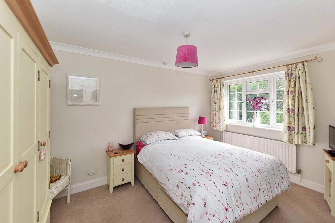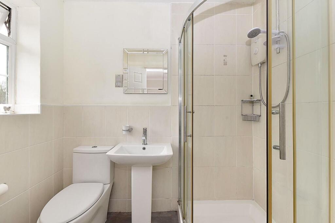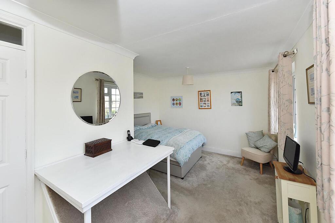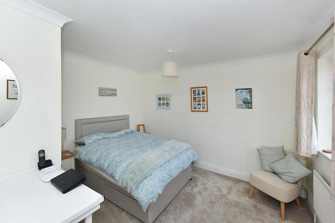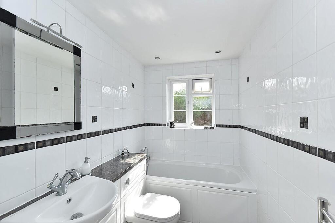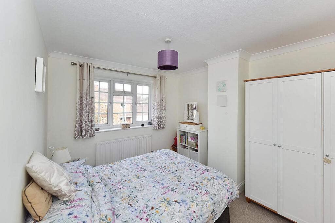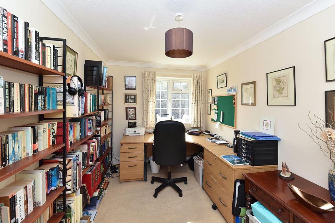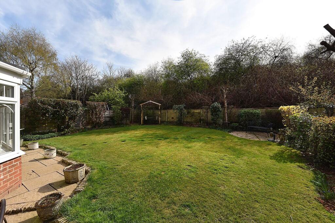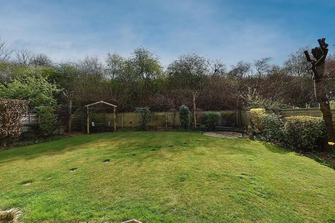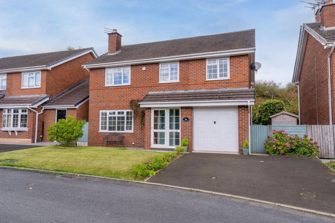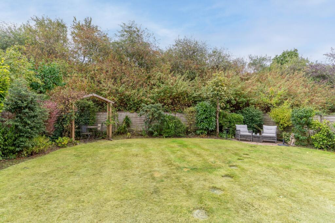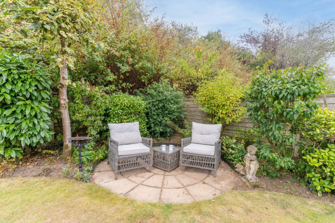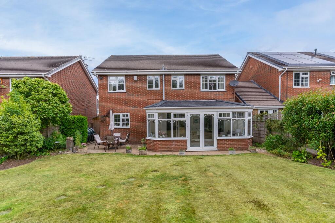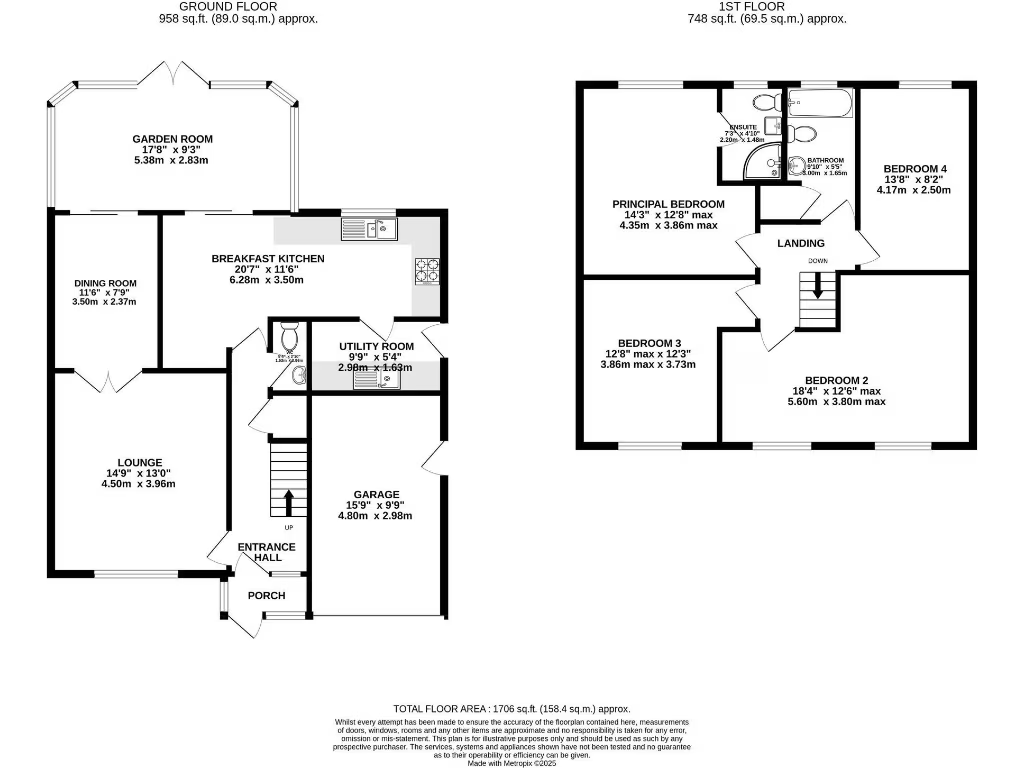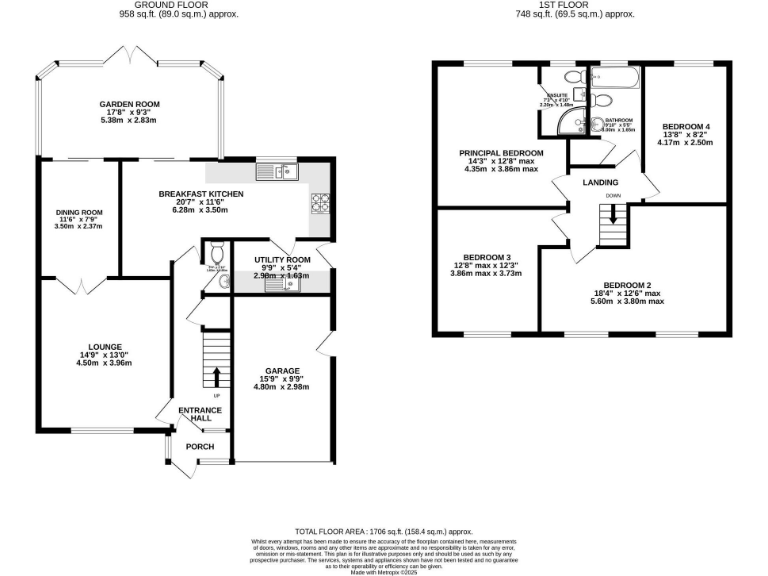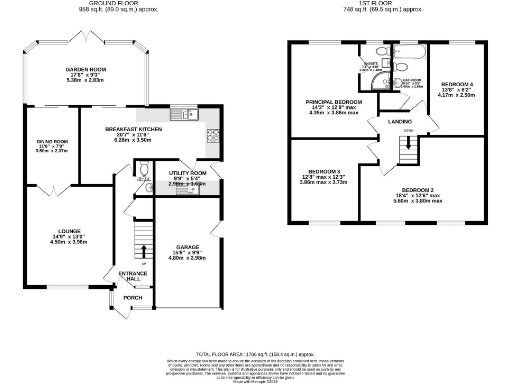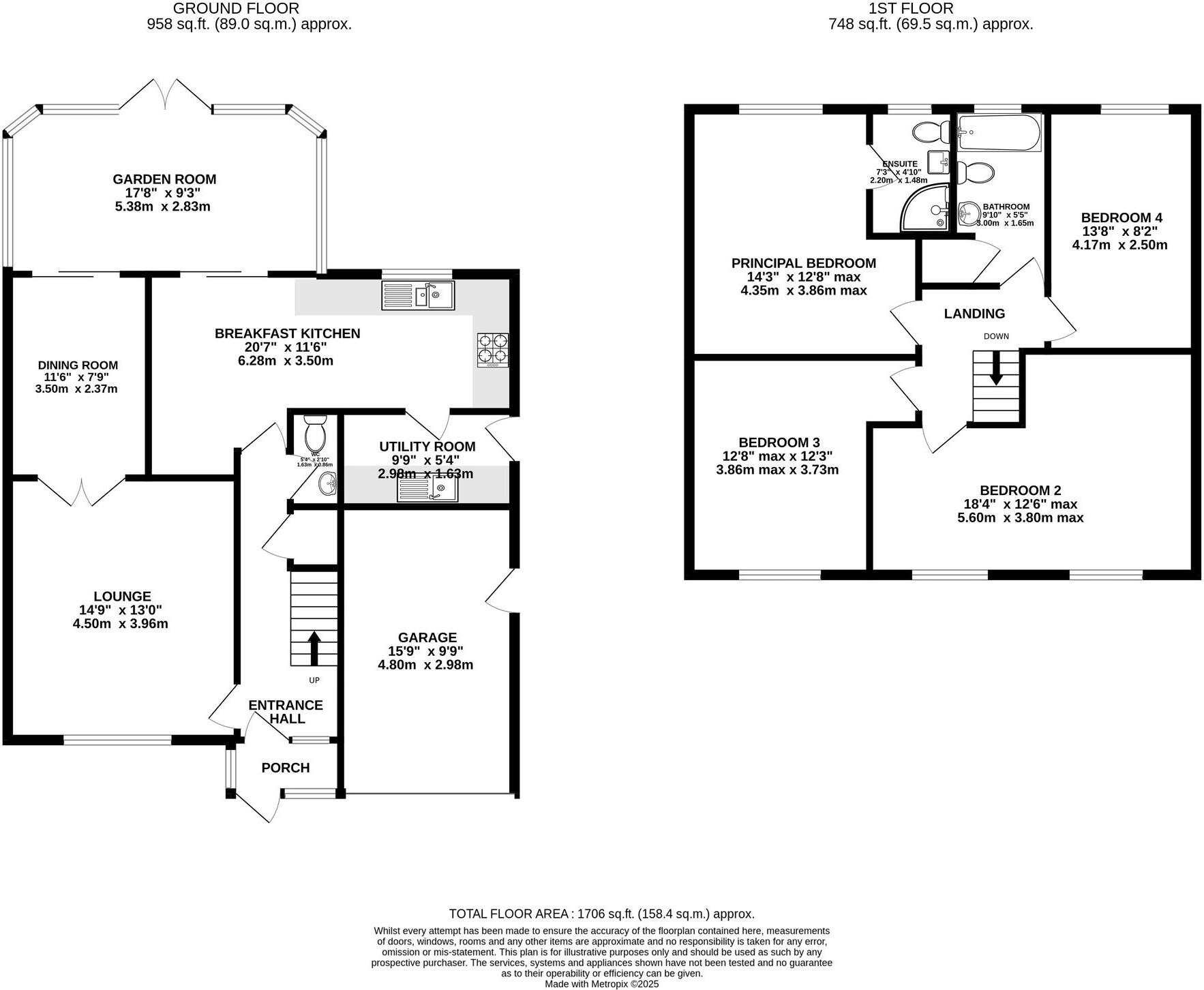Summary - 31, Chapel Croft, Chelford, MACCLESFIELD SK11 9SU
4 bed 2 bath Detached
Well-proportioned four-bedroom home with private garden and fast train links.
- Four double bedrooms, principal with en-suite and built-in wardrobes
- Three reception rooms plus large conservatory overlooking garden
- Breakfast kitchen with utility room; scope to create open-plan space
- Integral garage (electric door) and driveway parking for two cars
- Private rear garden with lawn and patio, good family space
- EPC rating D; property would benefit from energy improvements
- Broadband speeds reported slow; mobile signal average
- Council tax band expensive; built c.1983�-1990 (period features)
This spacious four-bedroom detached house on Chapel Croft is arranged over two floors and suits a growing family or commuter household. The principal bedroom has built-in wardrobes and an en-suite; three further double bedrooms and a family bathroom complete the first floor. Ground-floor living includes a generous lounge, separate dining room and a large conservatory overlooking a private rear garden.
The breakfast kitchen with integrated appliances links to a utility room and provides scope for reconfiguring into a more open-plan layout if desired. Practical features include a downstairs WC, understairs storage, an integral garage with electric door and driveway parking for two cars. The plot is a decent size with a lawn and patio well suited to family use and outdoor entertaining.
Location is a clear strength: Chapel Croft is a sought-after, tree-lined cul-de-sac close to Chelford village amenities and Chelford train station (direct to Manchester in around 35 minutes). Local schools rated Good and Outstanding are within easy reach, and the area is very affluent with low crime levels.
A few factual points to note: the EPC is D, broadband speeds are reported as slow, and council tax is described as expensive. The house dates from the 1980s and, while well-maintained, offers clear potential for updating to modern standards or creating a more open-plan ground floor if that is a priority.
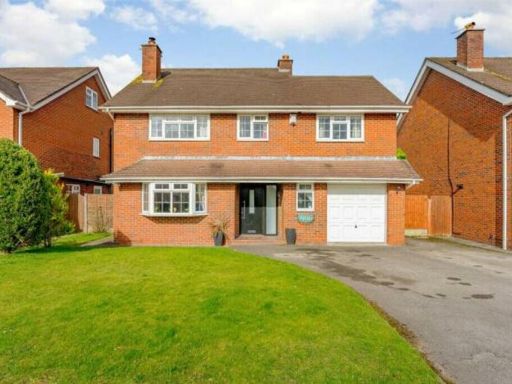 4 bedroom detached house for sale in Woodfin Croft, Chelford, SK11 — £589,950 • 4 bed • 2 bath • 1841 ft²
4 bedroom detached house for sale in Woodfin Croft, Chelford, SK11 — £589,950 • 4 bed • 2 bath • 1841 ft²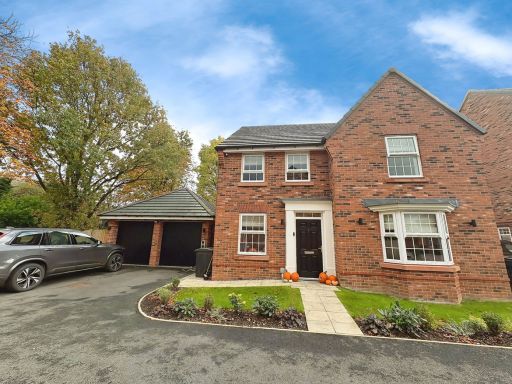 4 bedroom house for sale in Ashcroft Drive, Chelford, Macclesfield, SK11 — £650,000 • 4 bed • 3 bath • 1568 ft²
4 bedroom house for sale in Ashcroft Drive, Chelford, Macclesfield, SK11 — £650,000 • 4 bed • 3 bath • 1568 ft²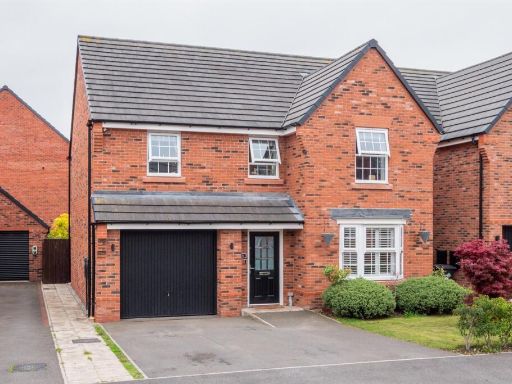 4 bedroom detached house for sale in Meadow End Road, Chelford, SK11 — £570,000 • 4 bed • 2 bath • 1551 ft²
4 bedroom detached house for sale in Meadow End Road, Chelford, SK11 — £570,000 • 4 bed • 2 bath • 1551 ft²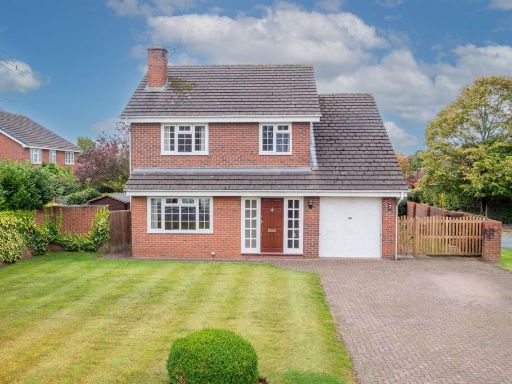 4 bedroom detached house for sale in Chapel Croft, Chelford, SK11 — £550,000 • 4 bed • 2 bath • 1438 ft²
4 bedroom detached house for sale in Chapel Croft, Chelford, SK11 — £550,000 • 4 bed • 2 bath • 1438 ft²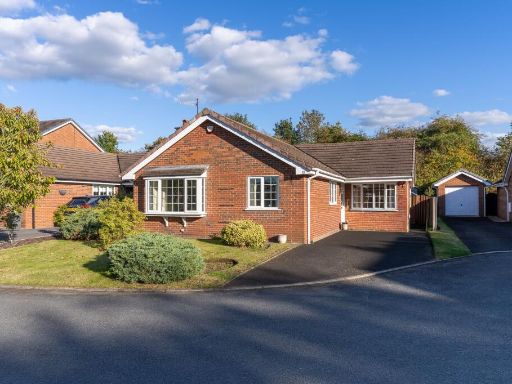 3 bedroom detached bungalow for sale in Chapel Croft, Chelford, SK11 — £450,000 • 3 bed • 2 bath • 1182 ft²
3 bedroom detached bungalow for sale in Chapel Croft, Chelford, SK11 — £450,000 • 3 bed • 2 bath • 1182 ft²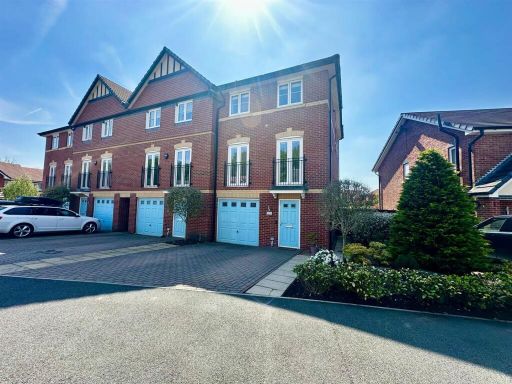 4 bedroom house for sale in Chillingham Close, Chelford, Macclesfield, SK11 — £514,500 • 4 bed • 2 bath • 1654 ft²
4 bedroom house for sale in Chillingham Close, Chelford, Macclesfield, SK11 — £514,500 • 4 bed • 2 bath • 1654 ft²