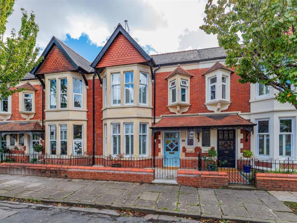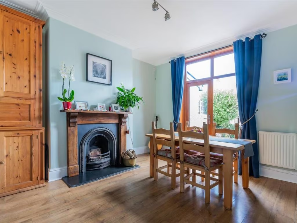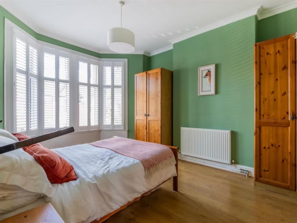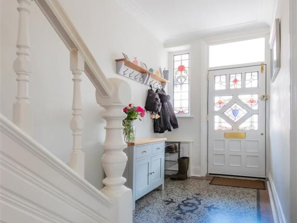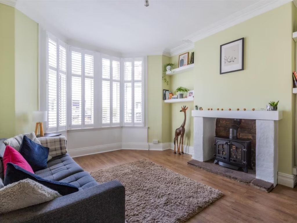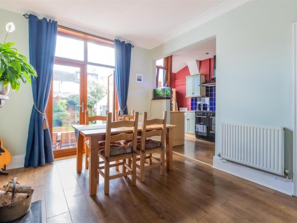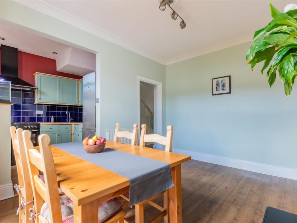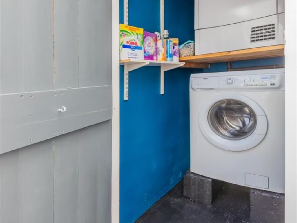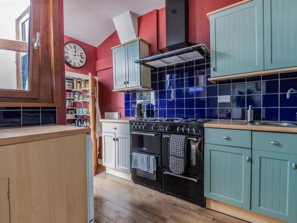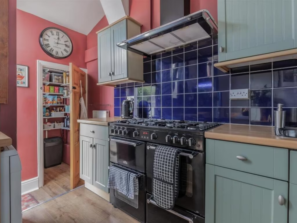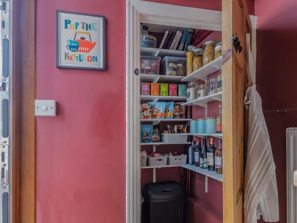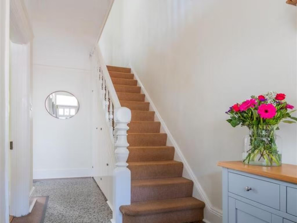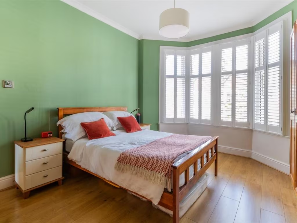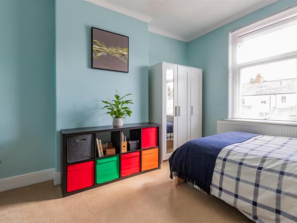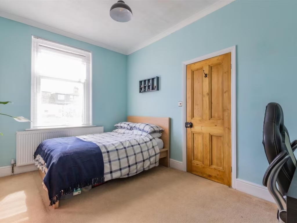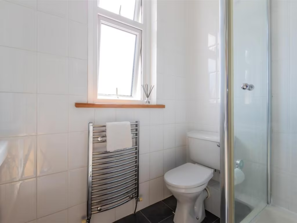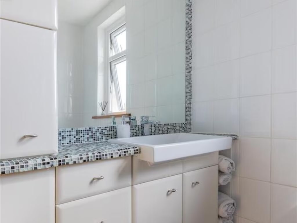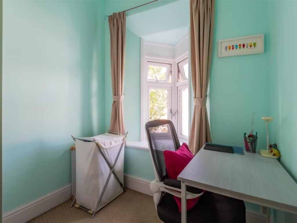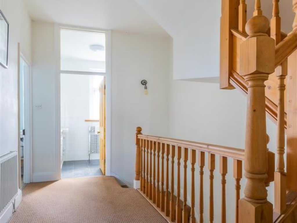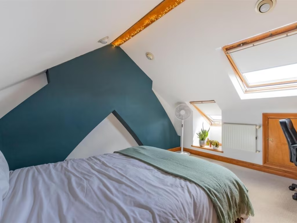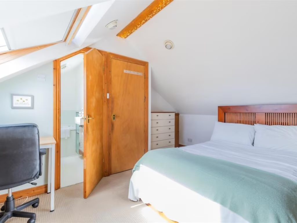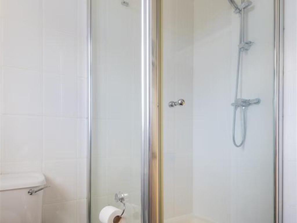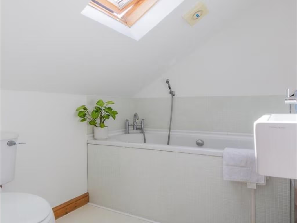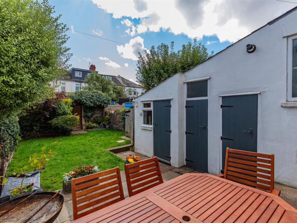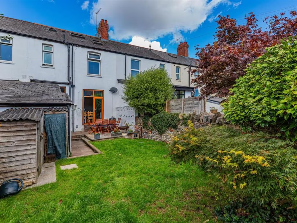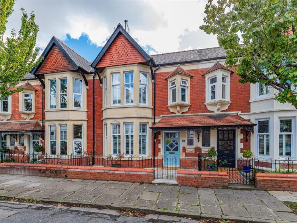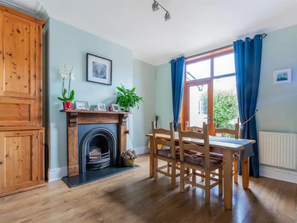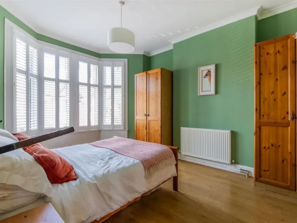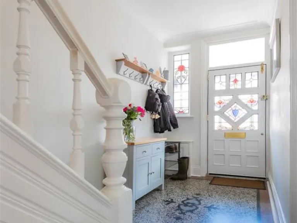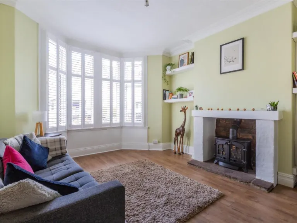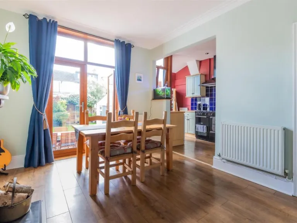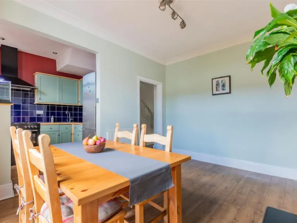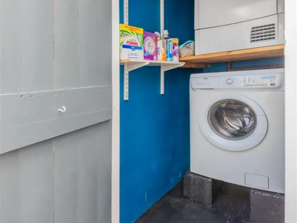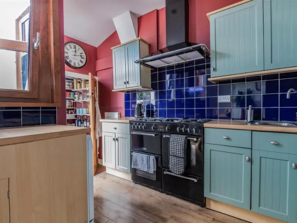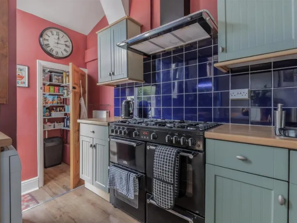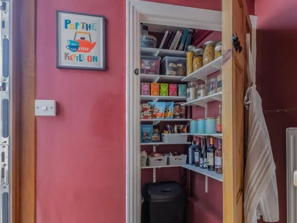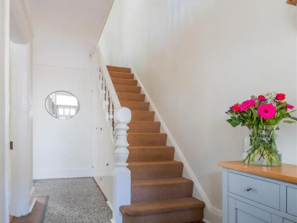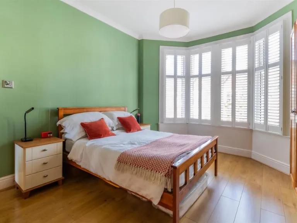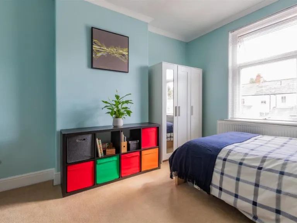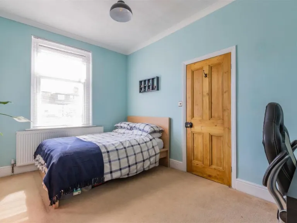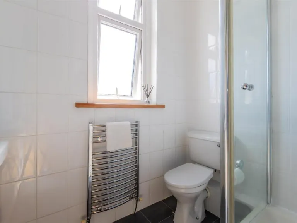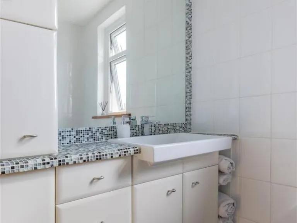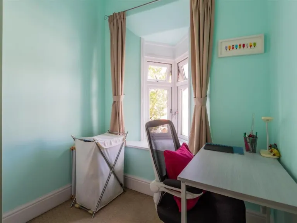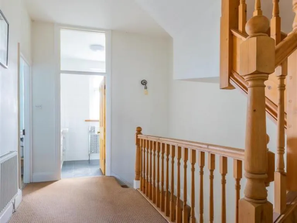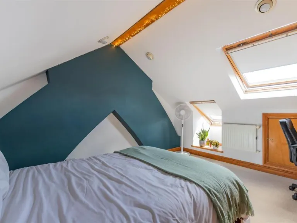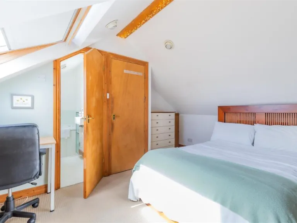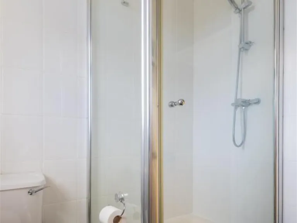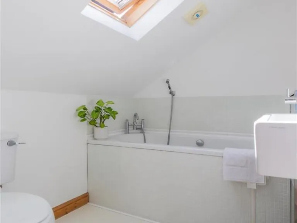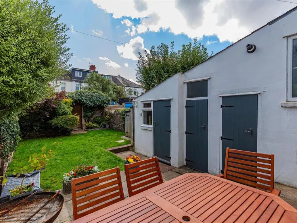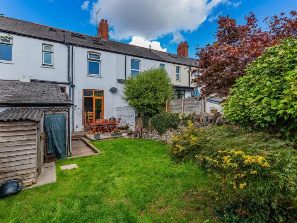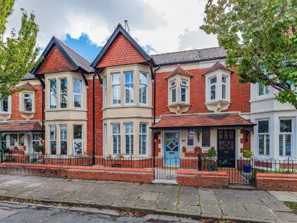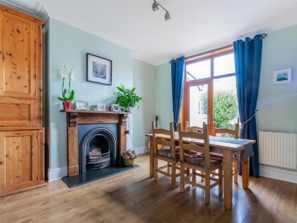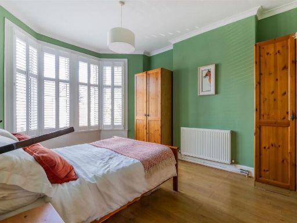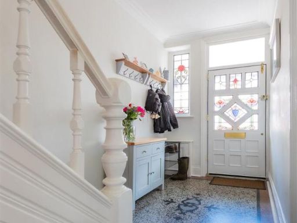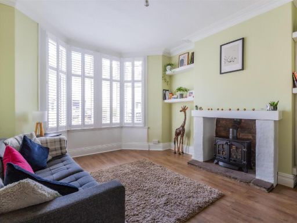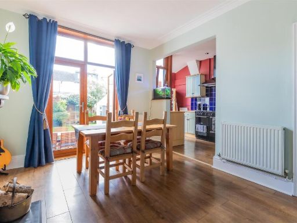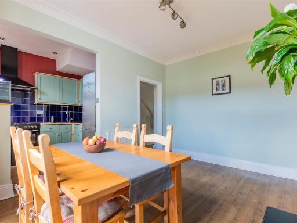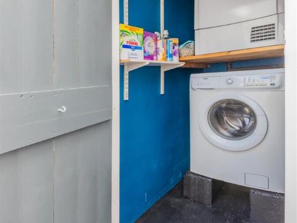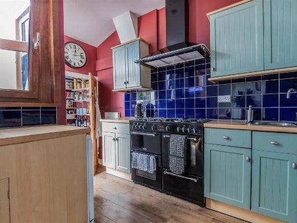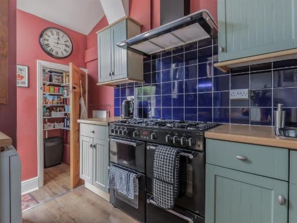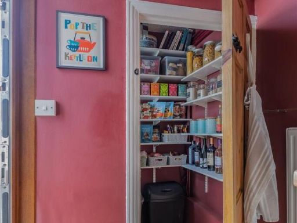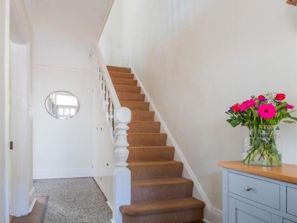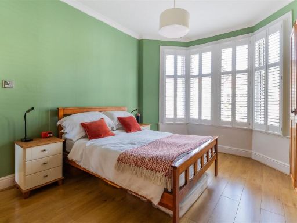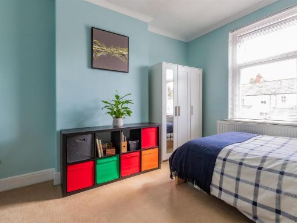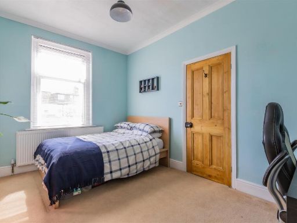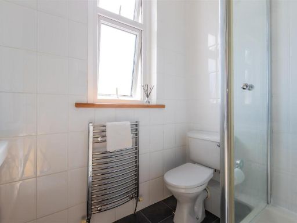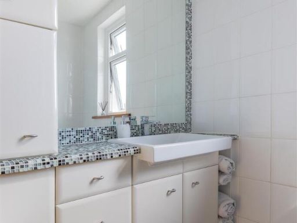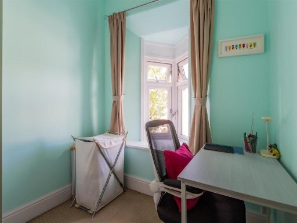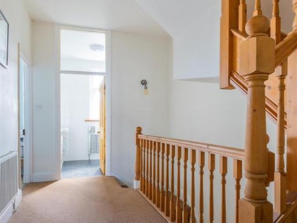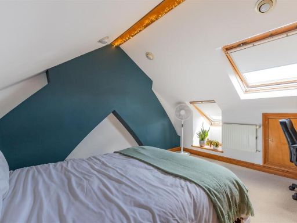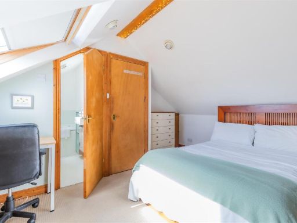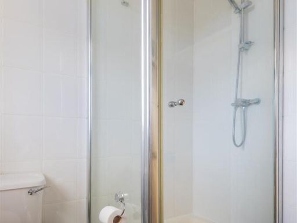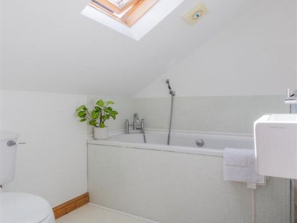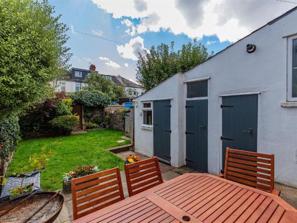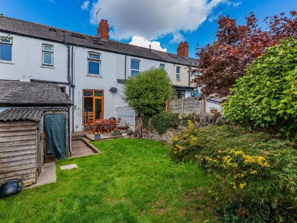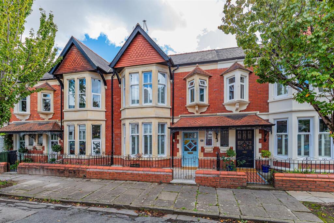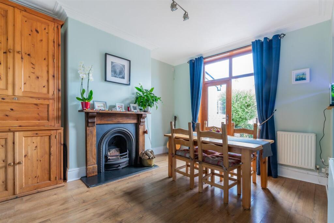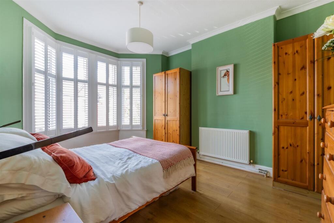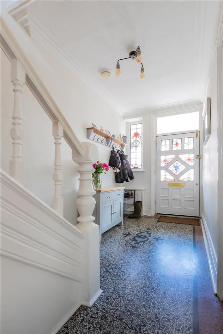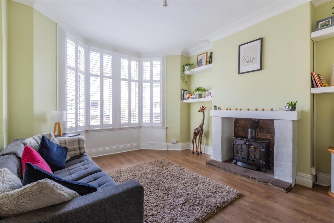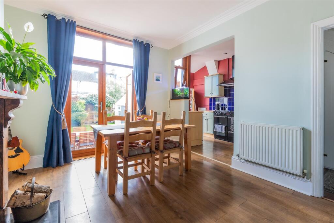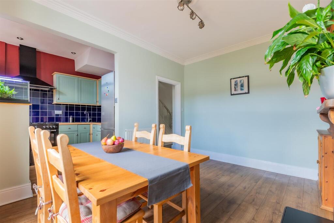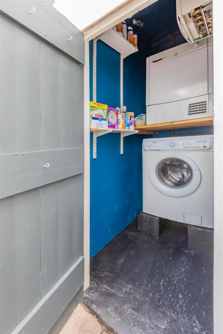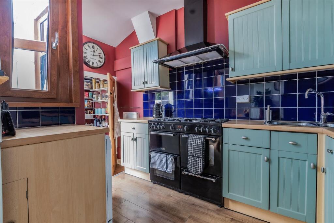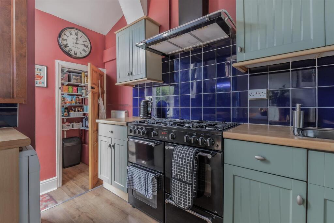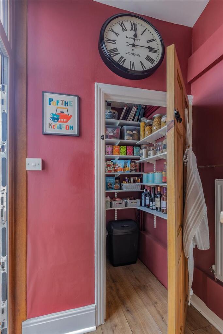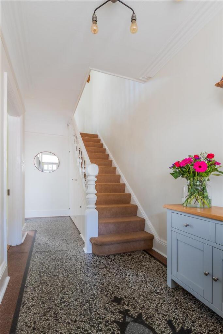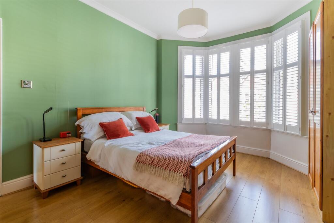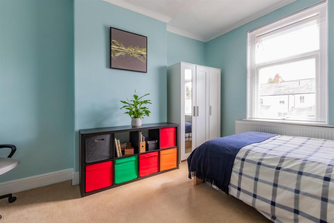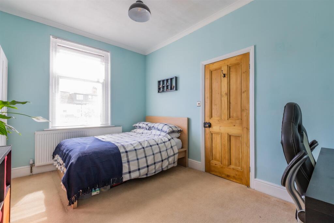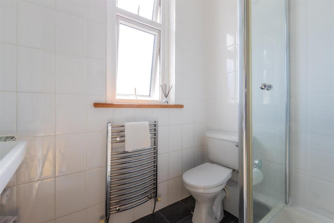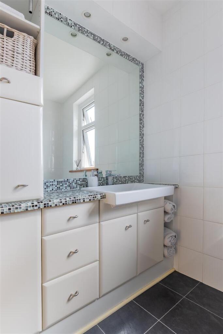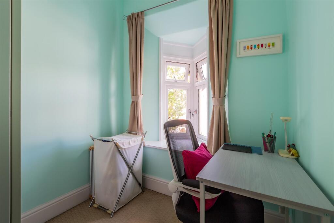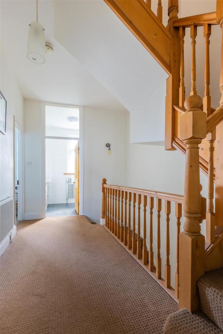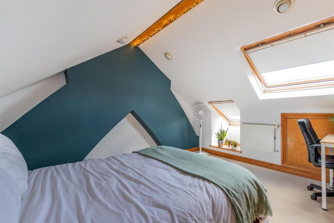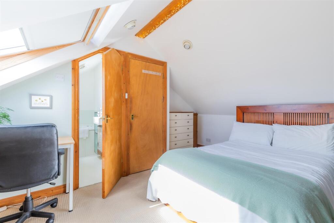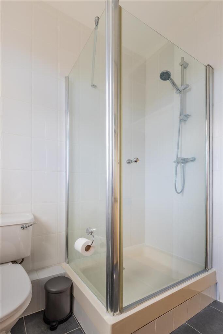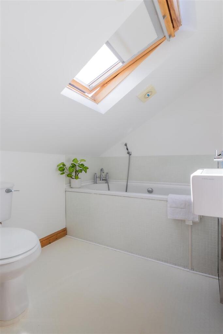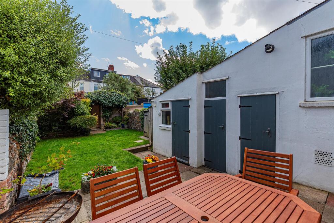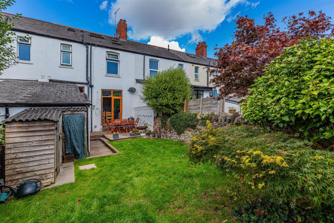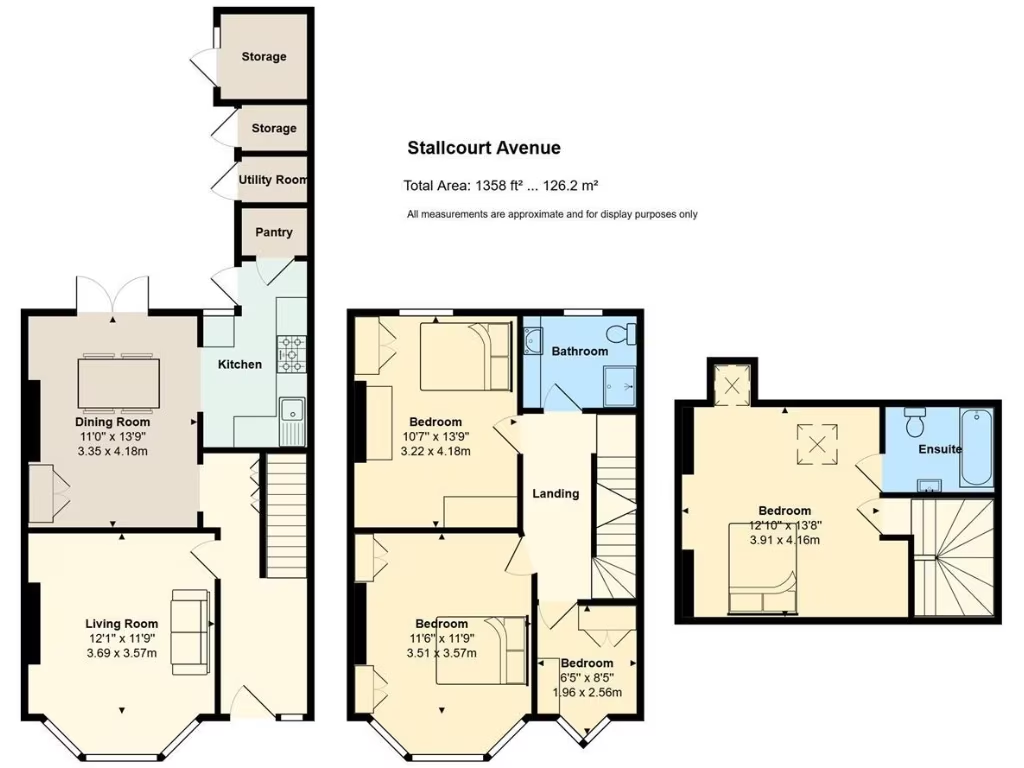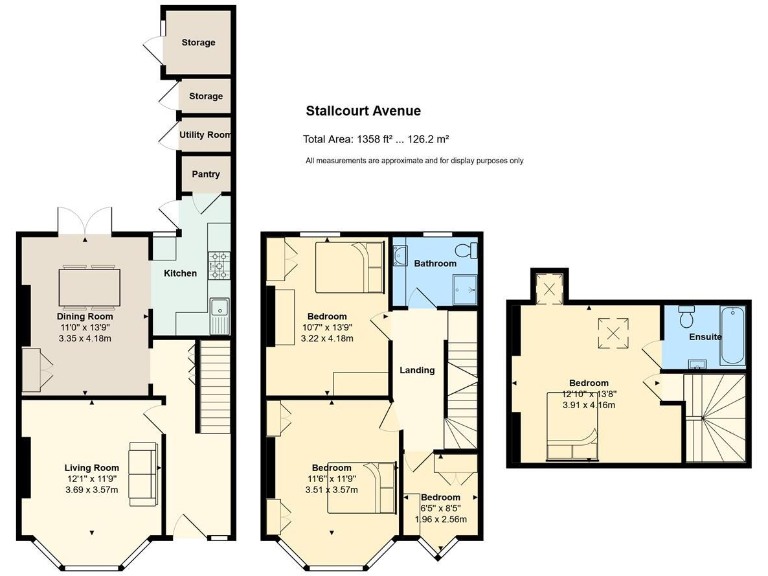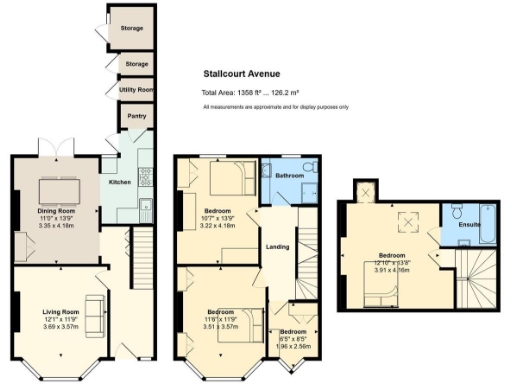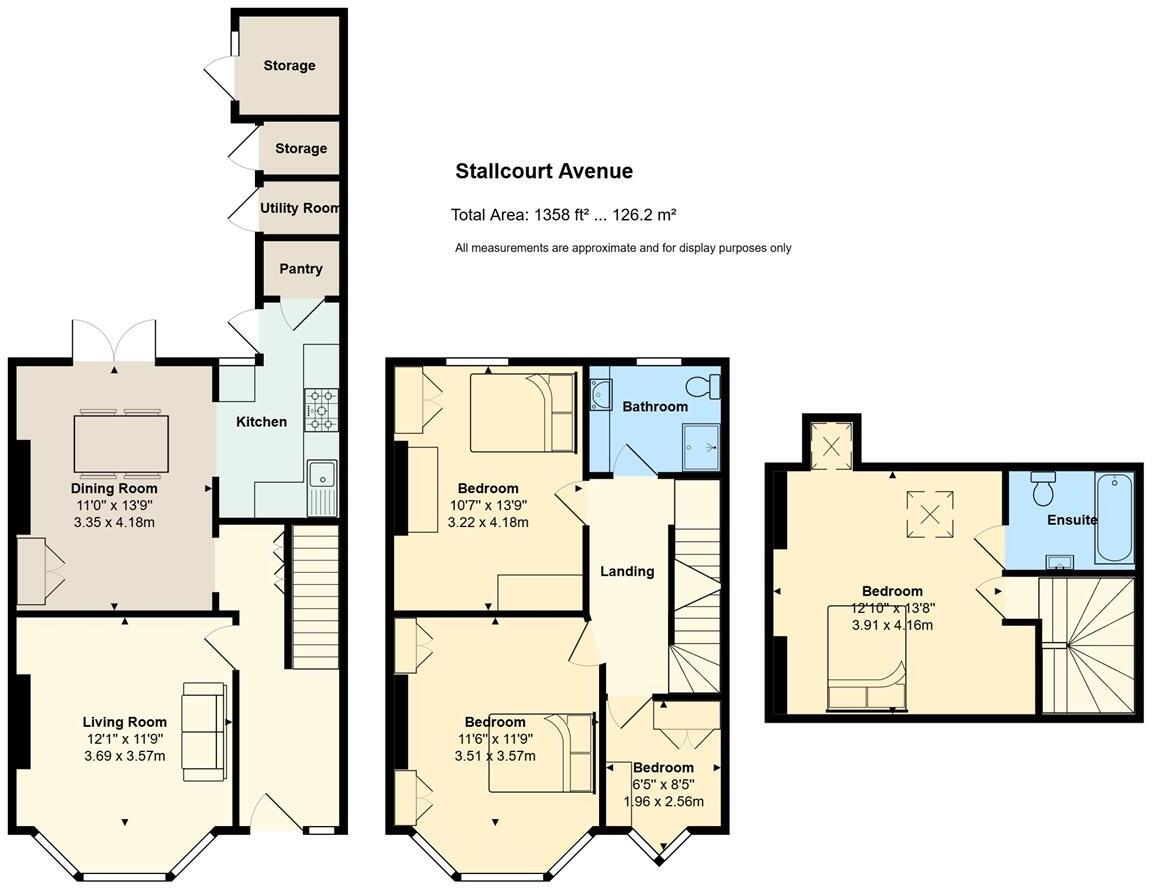Summary - 16 STALLCOURT AVENUE CARDIFF CF23 5AN
4 bed 2 bath Terraced
Spacious character home with loft ensuite and sunny garden.
Freehold Victorian terraced house with original period features
Set on popular Stallcourt Avenue, this three-storey Victorian terraced house blends period character with practical family space. The ground floor offers a bay-front living room, separate dining room with fireplace, and a bright kitchen/diner with pantry and utility — a layout well suited to everyday family life and entertaining. A loft conversion provides a generous fourth bedroom with ensuite, adding flexible accommodation and strong resale or rental appeal.
The property benefits from double-height bay windows, original features, and good natural light throughout. An enclosed sunny rear garden with lane access provides outdoor space for children and pets, while useful external storage completes the practical picture. The home is freehold and of an average overall size (about 1,259 sq ft), arranged over three floors to maximise living space.
Buyers should note some important local and property considerations. The immediate area records very high crime and a high level of deprivation, and council tax is Band F (expensive). The cavity walls are shown as built without insulation (assumed), so targeted energy improvements could reduce running costs. The plot is modest in size and the house is mid-terrace, so outdoor space and privacy are typical of inner-suburban terraces.
Overall, this is a well-proportioned family home for buyers prioritising period features, an extra loft bedroom with ensuite, and proximity to schools, shops and local amenities. It will particularly suit families wanting character and practical living space, and buyers should factor in local area safety and potential retrofit work when assessing total cost.
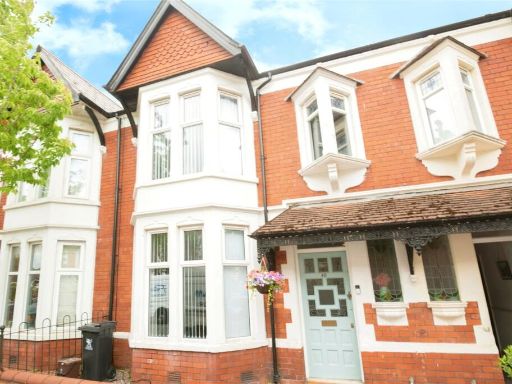 4 bedroom terraced house for sale in Stallcourt Avenue, Penylan, Cardiff, CF23 — £480,000 • 4 bed • 3 bath • 1561 ft²
4 bedroom terraced house for sale in Stallcourt Avenue, Penylan, Cardiff, CF23 — £480,000 • 4 bed • 3 bath • 1561 ft²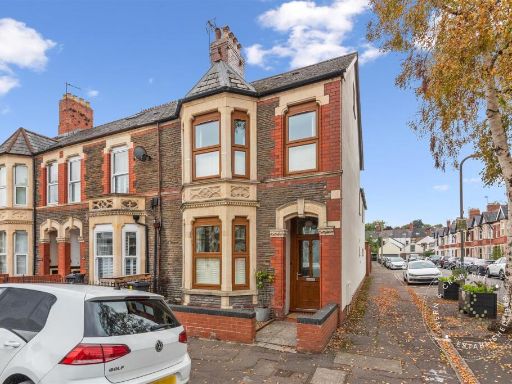 4 bedroom end of terrace house for sale in Llanfair Road, Pontcanna, Cardiff, CF11 — £575,000 • 4 bed • 3 bath • 1517 ft²
4 bedroom end of terrace house for sale in Llanfair Road, Pontcanna, Cardiff, CF11 — £575,000 • 4 bed • 3 bath • 1517 ft²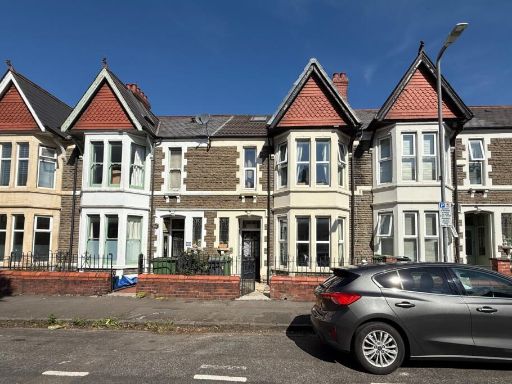 4 bedroom terraced house for sale in Canada Road, Heath, CF14 — £399,950 • 4 bed • 3 bath • 1529 ft²
4 bedroom terraced house for sale in Canada Road, Heath, CF14 — £399,950 • 4 bed • 3 bath • 1529 ft²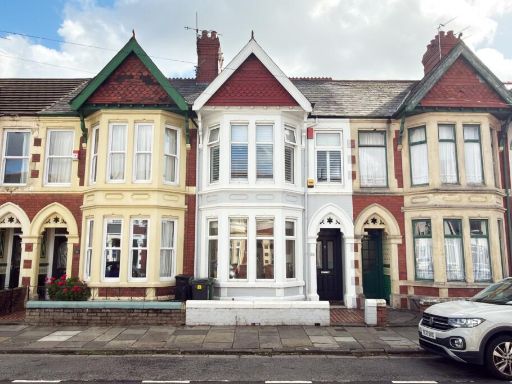 4 bedroom terraced house for sale in Grosvenor Street, Canton, CF5 — £375,000 • 4 bed • 3 bath • 1368 ft²
4 bedroom terraced house for sale in Grosvenor Street, Canton, CF5 — £375,000 • 4 bed • 3 bath • 1368 ft²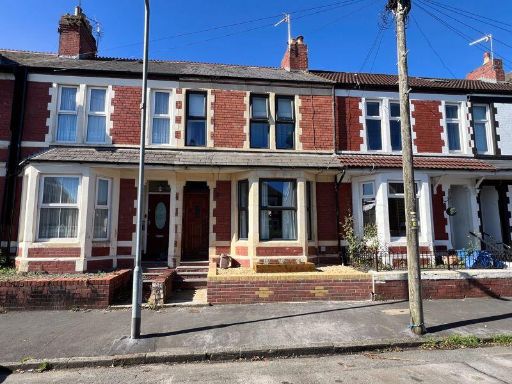 3 bedroom terraced house for sale in 5 St. Fagans Road, Cardiff, CF5 3AD, CF5 — £325,000 • 3 bed • 2 bath • 1114 ft²
3 bedroom terraced house for sale in 5 St. Fagans Road, Cardiff, CF5 3AD, CF5 — £325,000 • 3 bed • 2 bath • 1114 ft²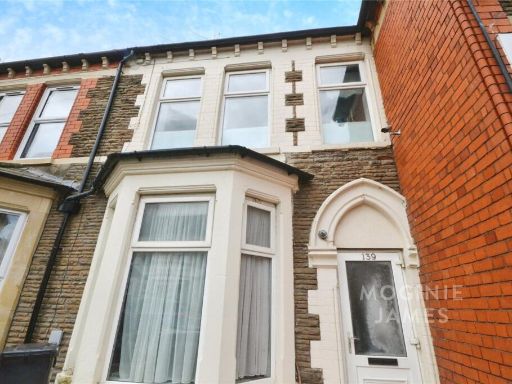 4 bedroom terraced house for sale in Donald Street, Roath, Cardiff, CF24 — £350,000 • 4 bed • 1 bath • 1486 ft²
4 bedroom terraced house for sale in Donald Street, Roath, Cardiff, CF24 — £350,000 • 4 bed • 1 bath • 1486 ft²