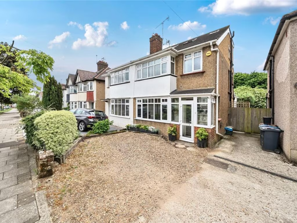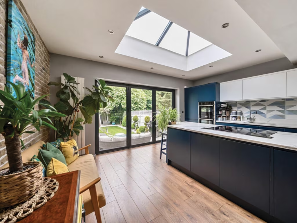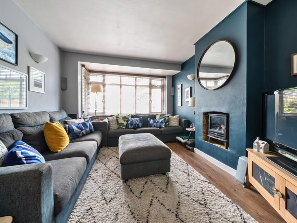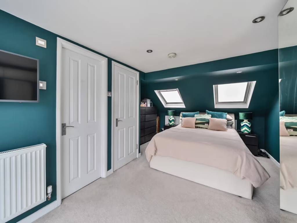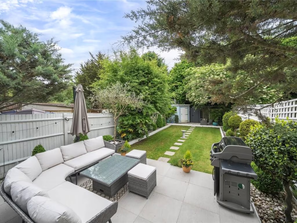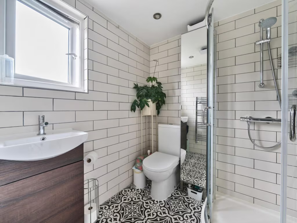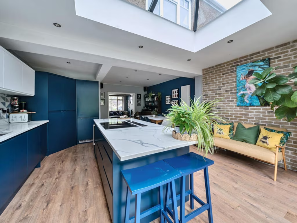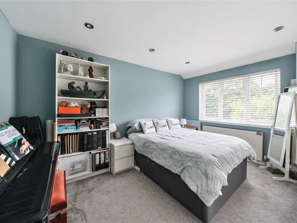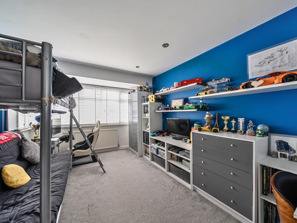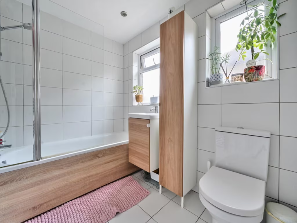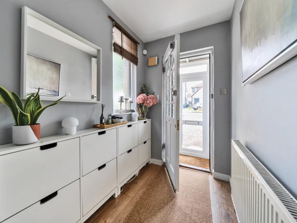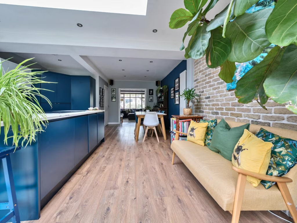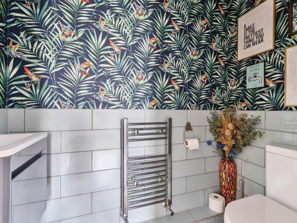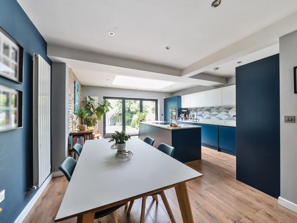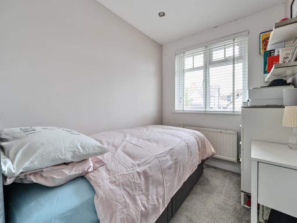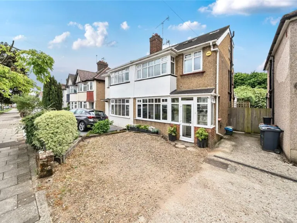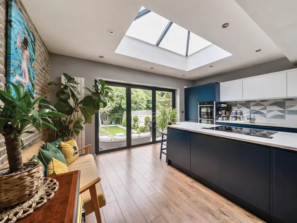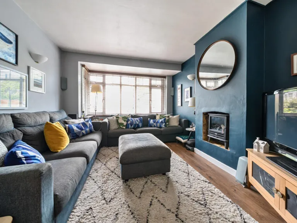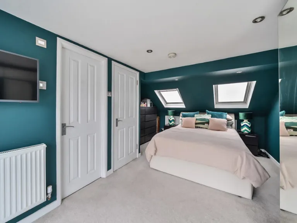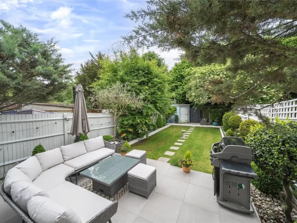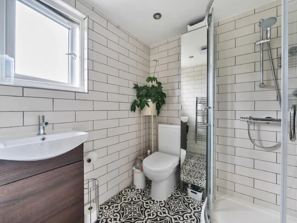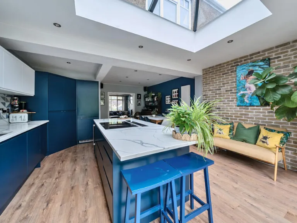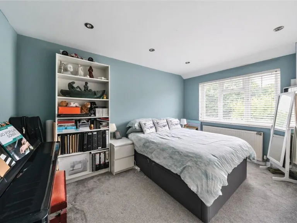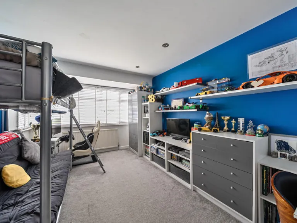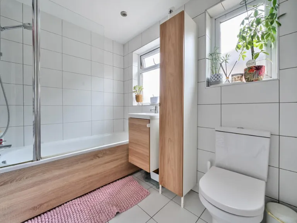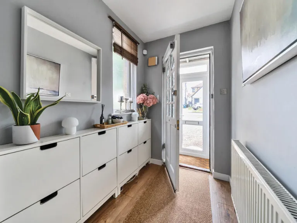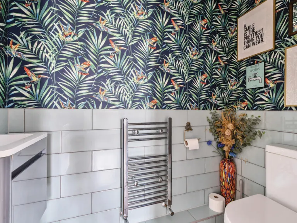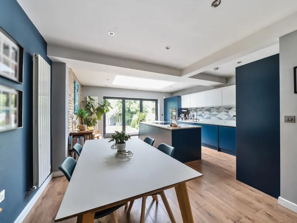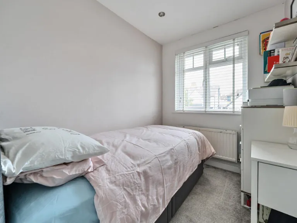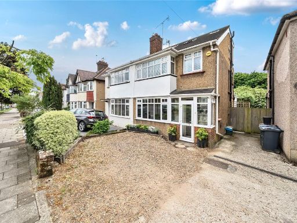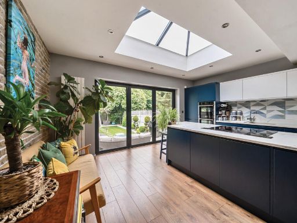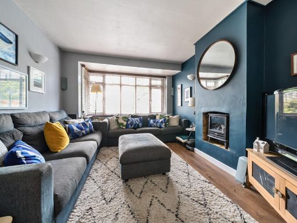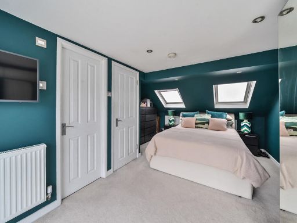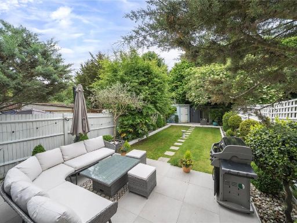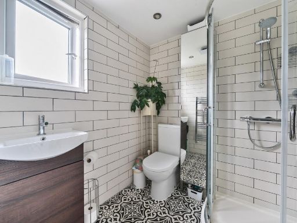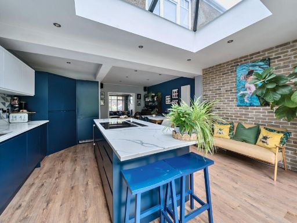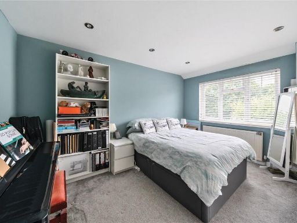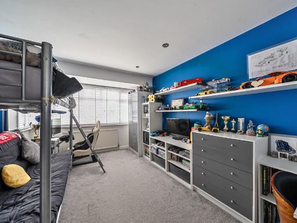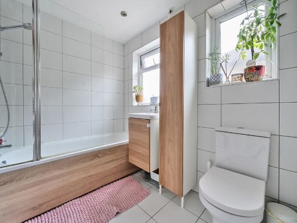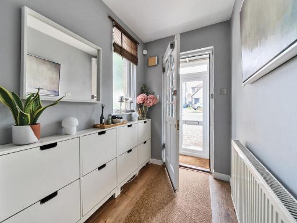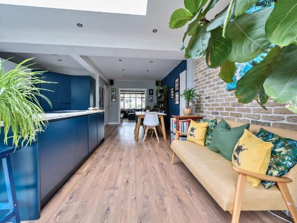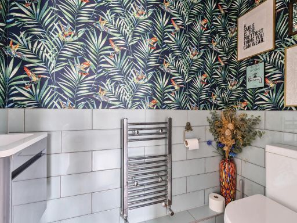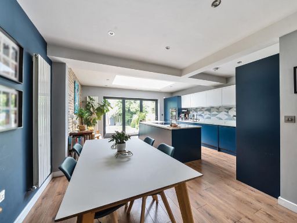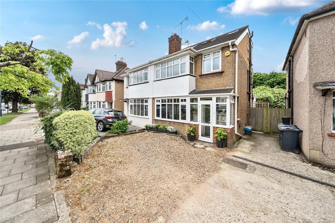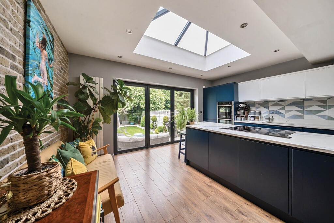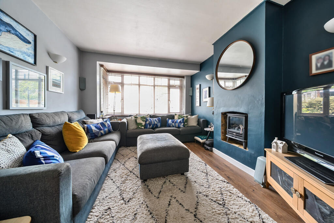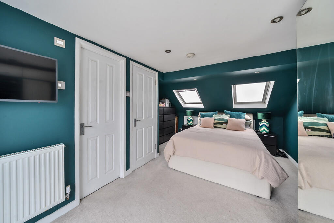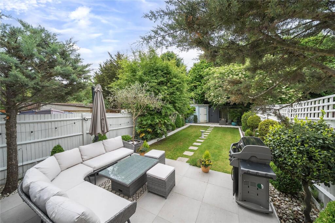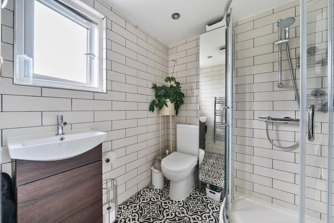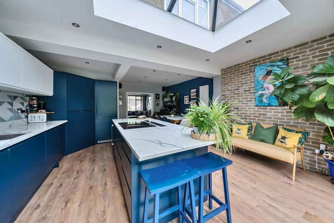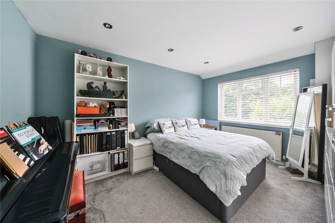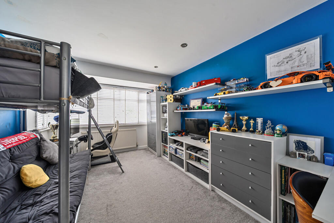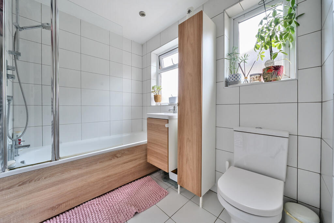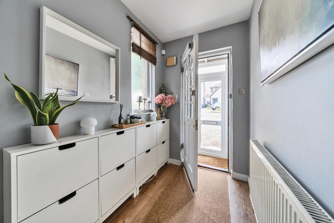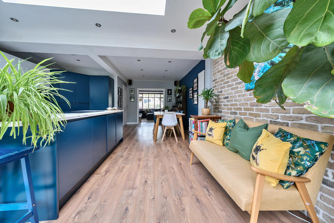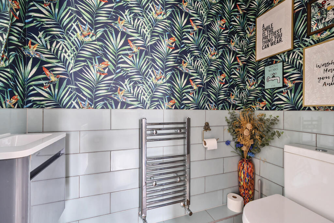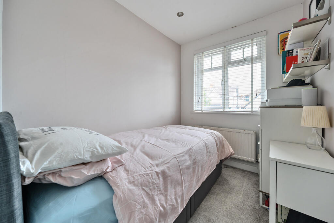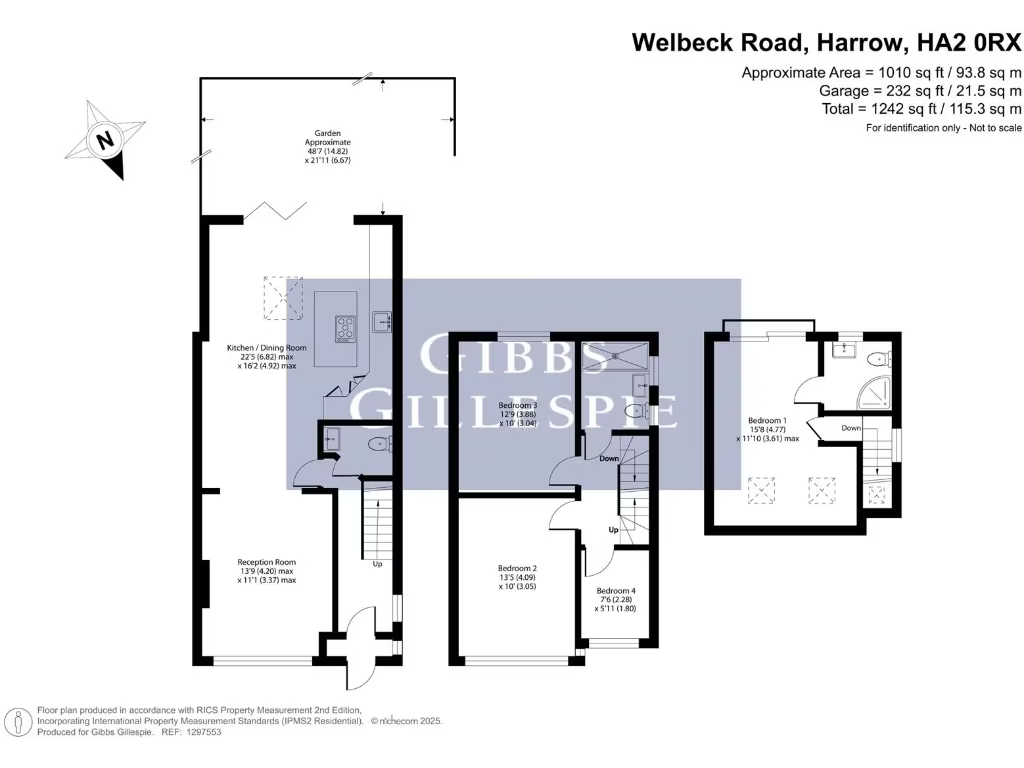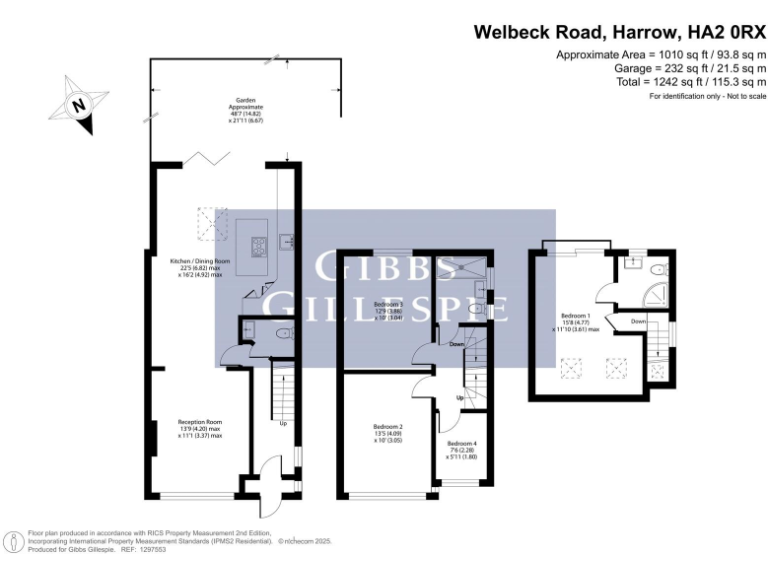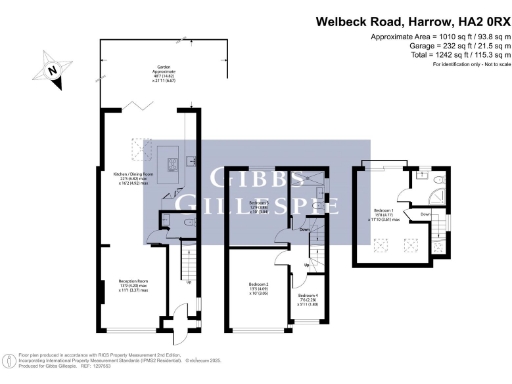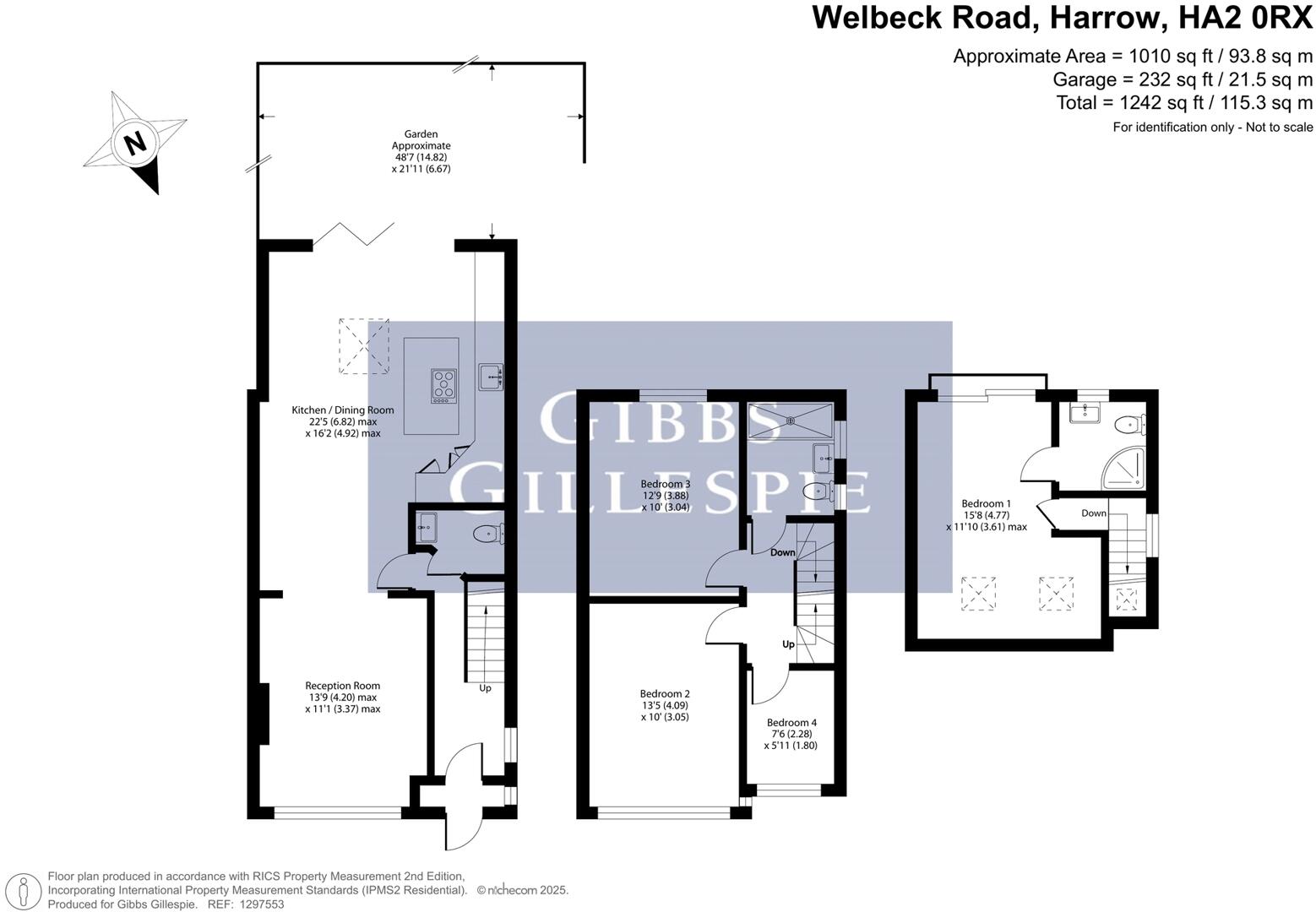Summary - 140 WELBECK ROAD HARROW HA2 0RX
4 bed 2 bath Semi-Detached
Stylish newly renovated four-bedroom family home with bi-folds and off-street parking..
Extended rear and loft for extra living space
High-end Wren kitchen with Neff induction hob
Bi-fold doors and lantern light bring abundant natural light
Landscaped low-maintenance garden with mains lighting
Off-street driveway parking; small front garden/plot
Four bedrooms, two bathrooms plus separate WC
Freehold; double glazing installed post-2002
Area: average crime and deprivation; 0.48 miles to station
A beautifully renovated four-bedroom semi-detached home in a sought-after Harrow location, extended to the rear and into the loft to provide generous family living across 1,242 sqft. The open-plan ground floor features a top-of-the-range Wren kitchen with premium integrated appliances, a large lantern light and security-glazed bi-fold doors that connect seamlessly to a landscaped, low-maintenance rear garden.
Upstairs offers four bedrooms, two modern bathrooms and a principal suite with a Juliet balcony. Practical extras include off-street parking, mains gas central heating with boiler and radiators, double glazing (installed post-2002) and useful outbuilding power and lighting. The property is freehold, carries a moderate council tax band and is about 0.48 miles from Rayners Lane Station with several well-rated schools close by.
Notable constraints are a relatively small plot and modest front garden despite the driveway. The area is described as a multicultural, young-community neighbourhood with average crime and average deprivation indicators. The house is newly renovated but prospective buyers should confirm specific warranties and fittings for appliances and structural work where relevant.
This home will suit growing families seeking move-in ready contemporary accommodation near good schools and transport links. It also offers potential for further personalization, but buyers wanting large outdoor space or a very quiet rural setting should note the modest plot and suburban context.
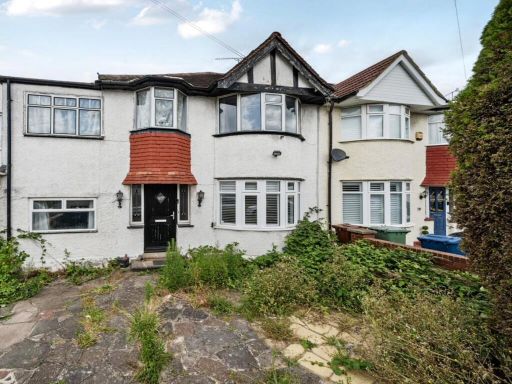 5 bedroom semi-detached house for sale in Welbeck Road, Harrow, HA2 — £700,000 • 5 bed • 2 bath • 1395 ft²
5 bedroom semi-detached house for sale in Welbeck Road, Harrow, HA2 — £700,000 • 5 bed • 2 bath • 1395 ft²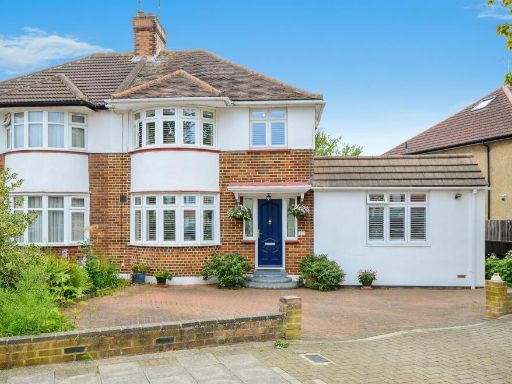 4 bedroom semi-detached house for sale in Welbeck Road, HARROW, HA2 — £750,000 • 4 bed • 2 bath • 1224 ft²
4 bedroom semi-detached house for sale in Welbeck Road, HARROW, HA2 — £750,000 • 4 bed • 2 bath • 1224 ft²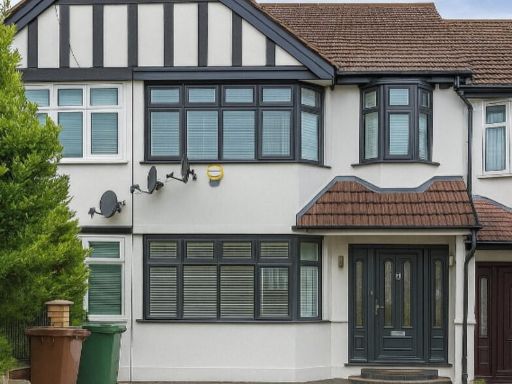 4 bedroom terraced house for sale in Fairview Crescent, Harrow, HA2 — £650,000 • 4 bed • 2 bath • 1130 ft²
4 bedroom terraced house for sale in Fairview Crescent, Harrow, HA2 — £650,000 • 4 bed • 2 bath • 1130 ft²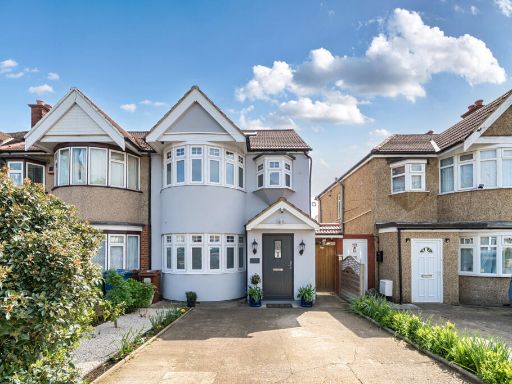 5 bedroom semi-detached house for sale in Exeter Road, Harrow, HA2 — £775,000 • 5 bed • 3 bath • 1809 ft²
5 bedroom semi-detached house for sale in Exeter Road, Harrow, HA2 — £775,000 • 5 bed • 3 bath • 1809 ft²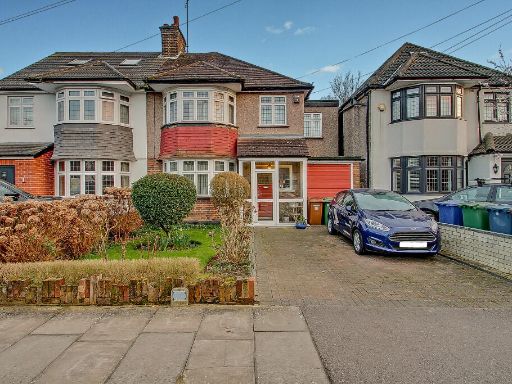 4 bedroom semi-detached house for sale in Oakington Avenue, Harrow, Middlesex, HA2 — £625,000 • 4 bed • 1 bath • 1209 ft²
4 bedroom semi-detached house for sale in Oakington Avenue, Harrow, Middlesex, HA2 — £625,000 • 4 bed • 1 bath • 1209 ft²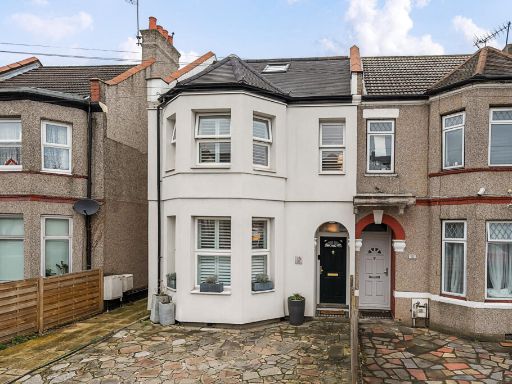 4 bedroom semi-detached house for sale in Wellesley Road, Harrow, Middlesex, HA1 — £750,000 • 4 bed • 2 bath • 1669 ft²
4 bedroom semi-detached house for sale in Wellesley Road, Harrow, Middlesex, HA1 — £750,000 • 4 bed • 2 bath • 1669 ft²