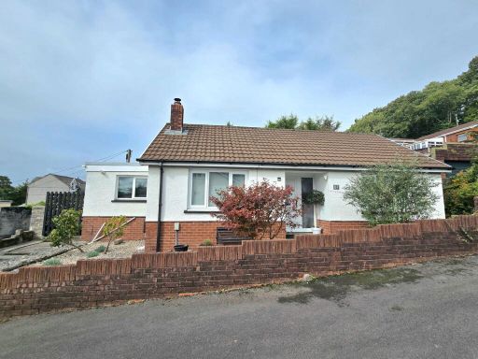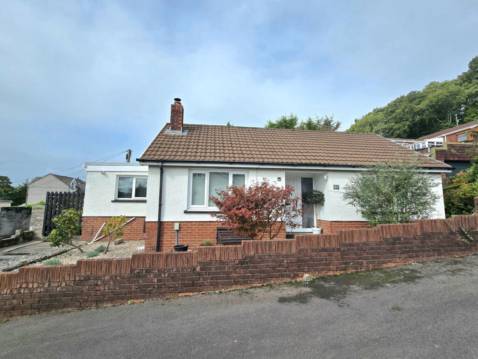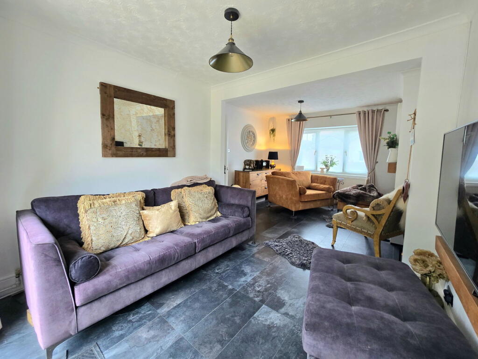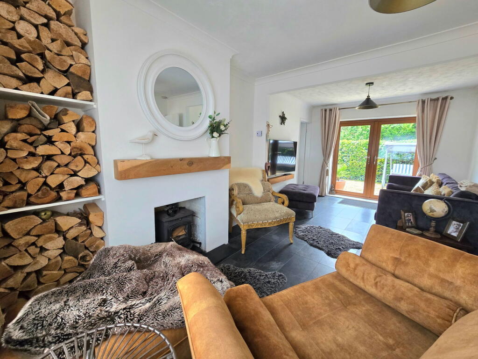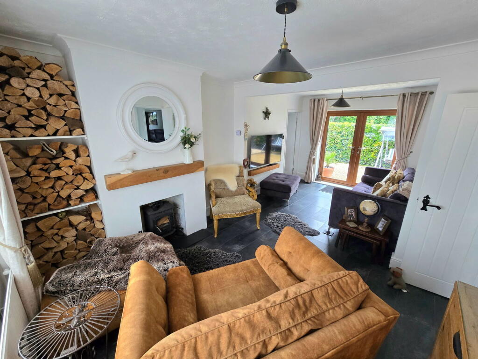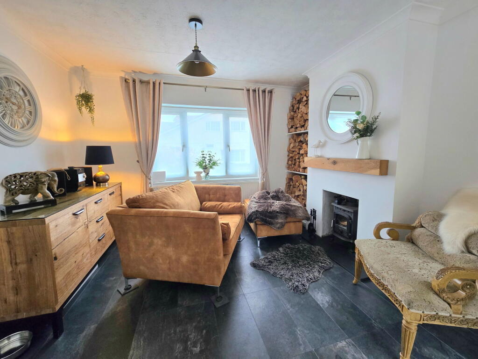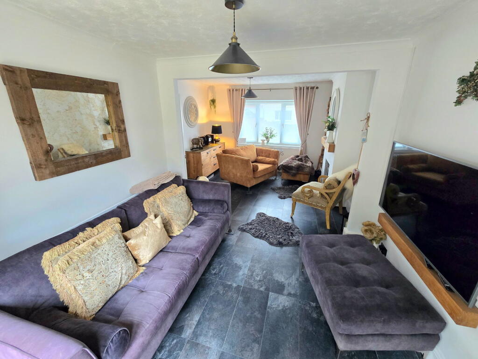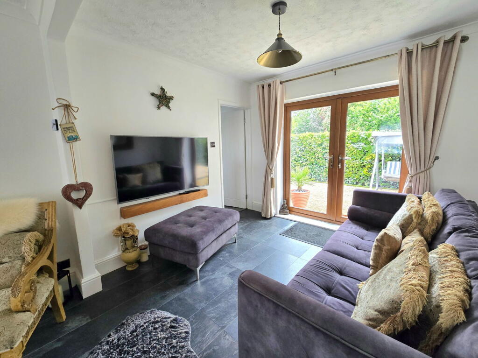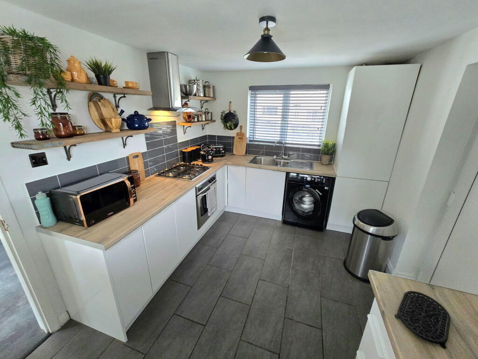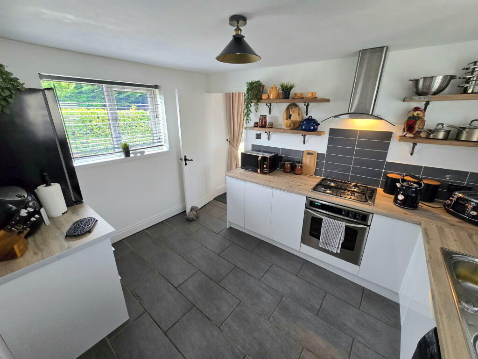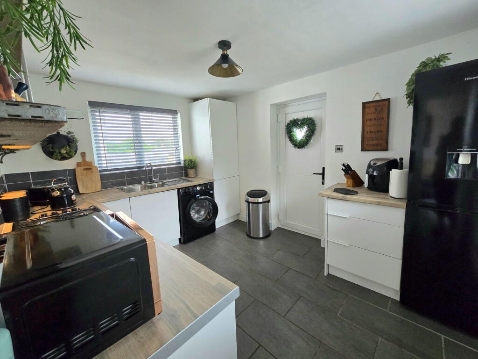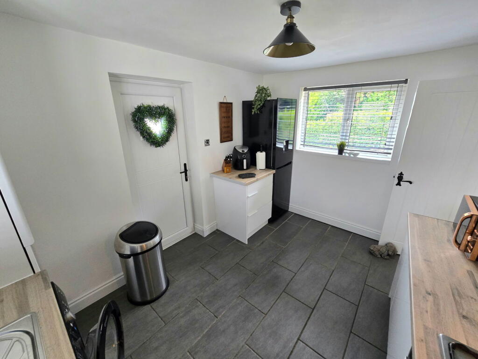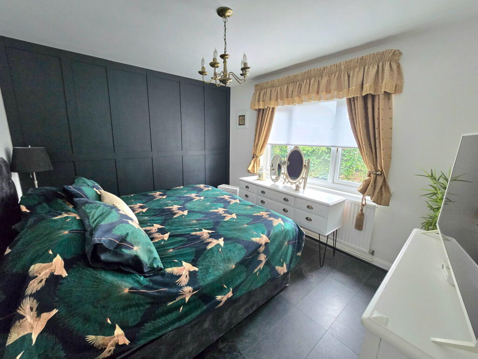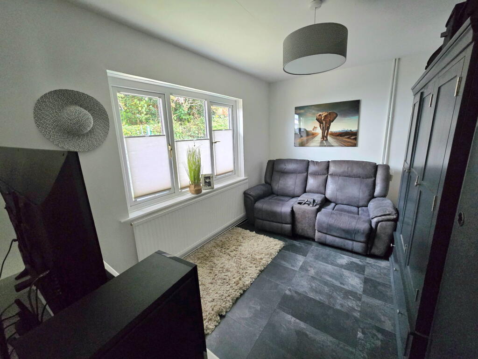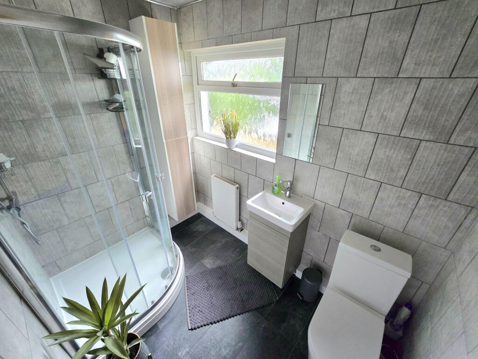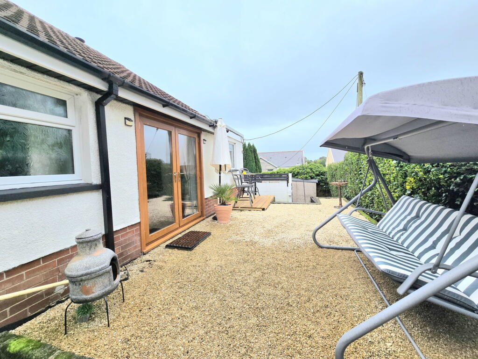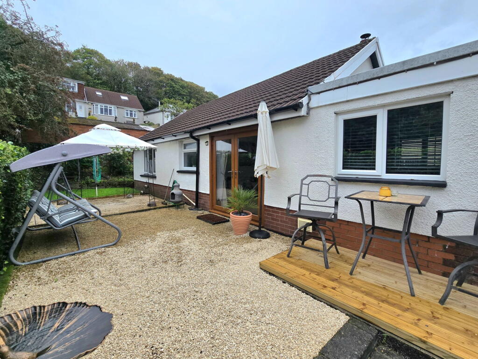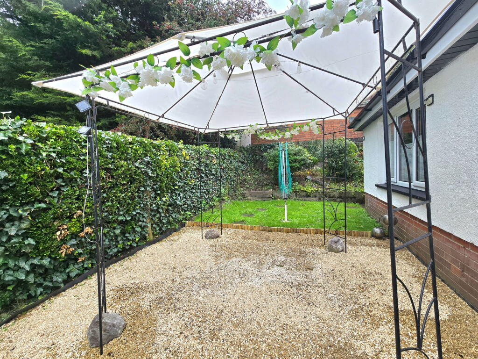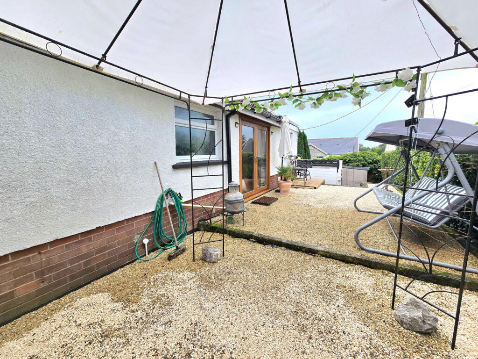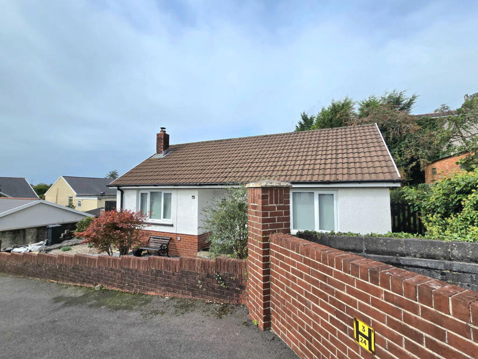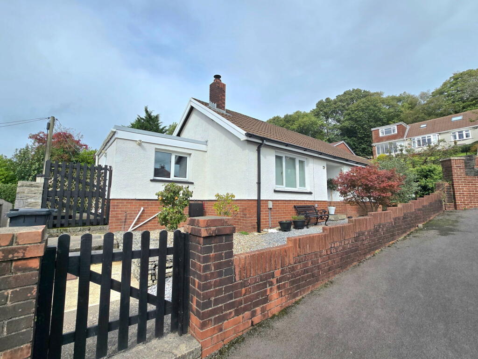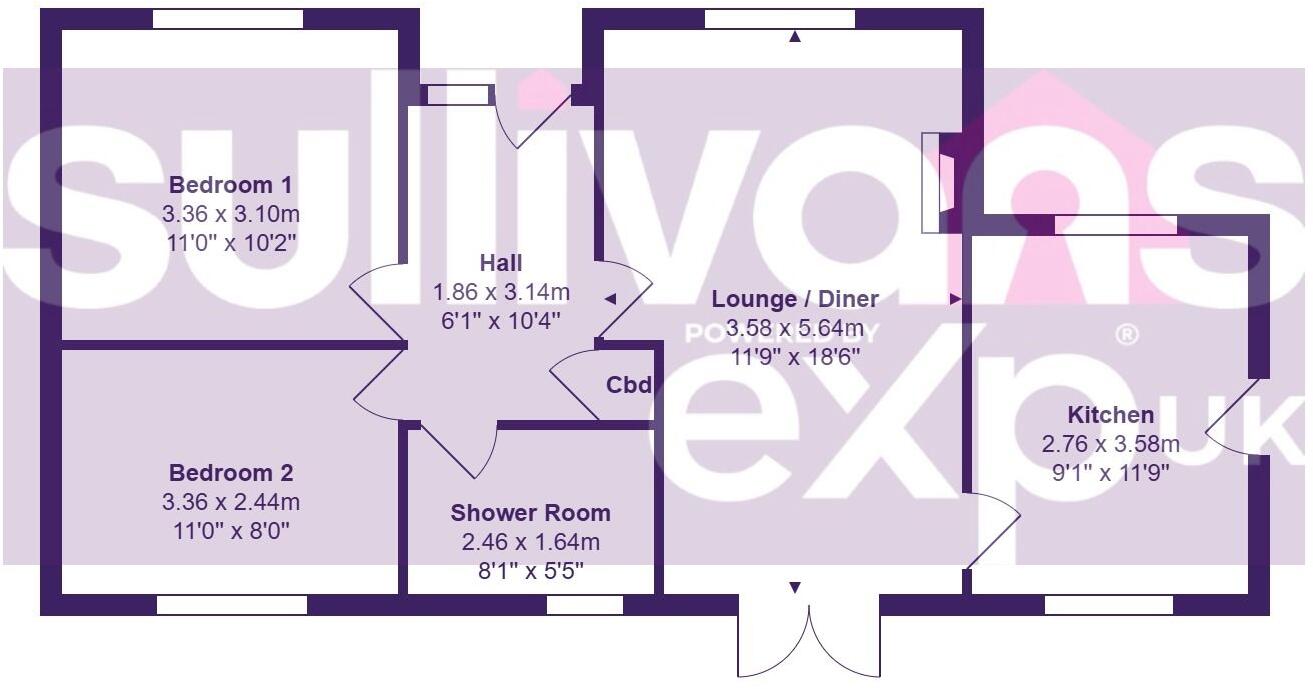Summary - 67 PARK DRIVE NEATH SA10 6SE
2 bed 1 bath Detached Bungalow
Low-maintenance, single-floor living near transport links and local amenities.
Detached single-storey bungalow with two double bedrooms
A well-presented two-bedroom detached bungalow offering low-maintenance living in a convenient Neath location. The home features a modern fitted kitchen, contemporary shower room, and a lounge/diner with a log-burning stove — ideal for buyers seeking single-level comfort and straightforward upkeep.
Set on a decent plot with driveway parking and enclosed landscaped gardens, the property benefits from gas central heating, UPVC double glazing and slate-effect LVT flooring throughout. It sits within easy walking distance of a main bus route and local amenities, with quick road links to Neath and Swansea via the A465/M4.
Practical considerations: the bungalow is average-sized at approximately 630 sq ft, with modest room proportions and an EPC currently awaited. The wider neighbourhood is classified as very deprived, which may affect long-term resale expectations. Viewing is recommended to appreciate the layout and low-maintenance outdoor space in person.
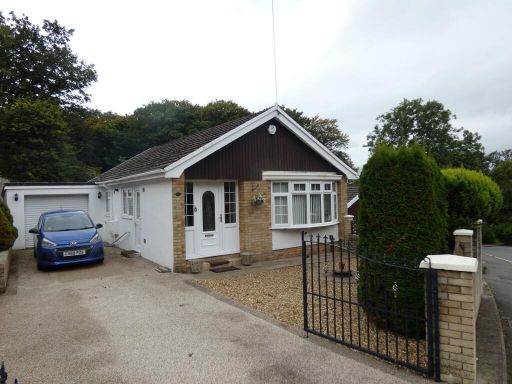 2 bedroom detached bungalow for sale in Castle Drive, Cimla, Neath. SA11 3UY, SA11 — £220,000 • 2 bed • 1 bath • 614 ft²
2 bedroom detached bungalow for sale in Castle Drive, Cimla, Neath. SA11 3UY, SA11 — £220,000 • 2 bed • 1 bath • 614 ft²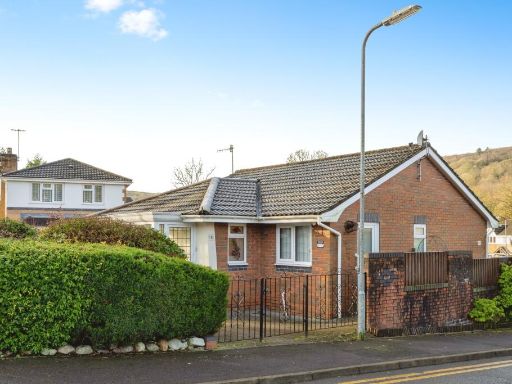 2 bedroom bungalow for sale in Waun Gron, Rhydyfro, Pontardawe, Swansea, SA8 — £210,000 • 2 bed • 1 bath • 843 ft²
2 bedroom bungalow for sale in Waun Gron, Rhydyfro, Pontardawe, Swansea, SA8 — £210,000 • 2 bed • 1 bath • 843 ft²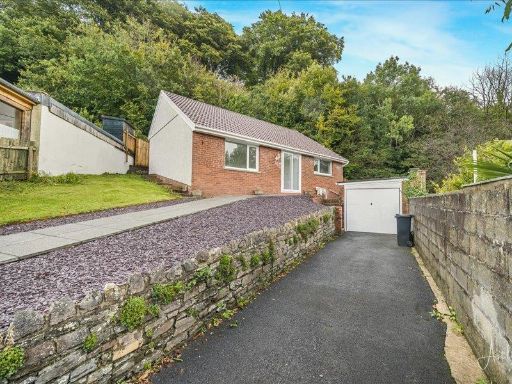 2 bedroom detached bungalow for sale in Gnoll Crescent, Neath, SA11 — £264,950 • 2 bed • 1 bath • 614 ft²
2 bedroom detached bungalow for sale in Gnoll Crescent, Neath, SA11 — £264,950 • 2 bed • 1 bath • 614 ft²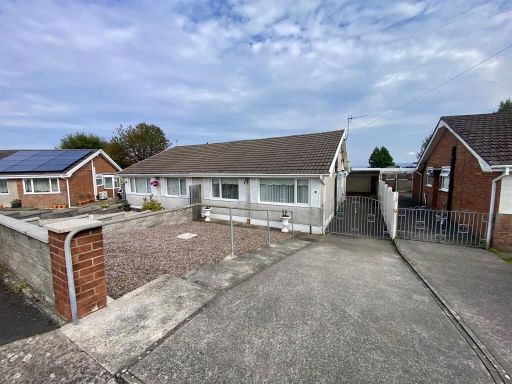 2 bedroom semi-detached bungalow for sale in Pine Crescent, Morriston, Swansea, City And County of Swansea., SA6 — £189,995 • 2 bed • 1 bath
2 bedroom semi-detached bungalow for sale in Pine Crescent, Morriston, Swansea, City And County of Swansea., SA6 — £189,995 • 2 bed • 1 bath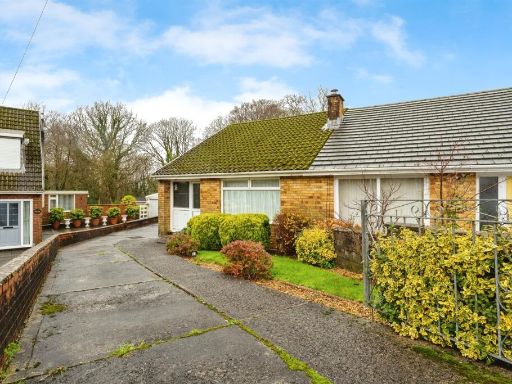 2 bedroom semi-detached bungalow for sale in Min Y Coed, Neath, SA11 — £160,000 • 2 bed • 1 bath • 470 ft²
2 bedroom semi-detached bungalow for sale in Min Y Coed, Neath, SA11 — £160,000 • 2 bed • 1 bath • 470 ft²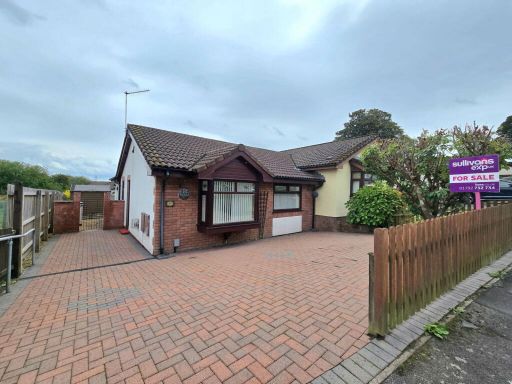 2 bedroom semi-detached bungalow for sale in Brynteg, Llansamlet, Swansea, SA7 — £160,000 • 2 bed • 1 bath • 465 ft²
2 bedroom semi-detached bungalow for sale in Brynteg, Llansamlet, Swansea, SA7 — £160,000 • 2 bed • 1 bath • 465 ft²







































