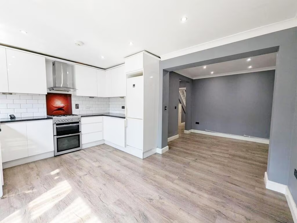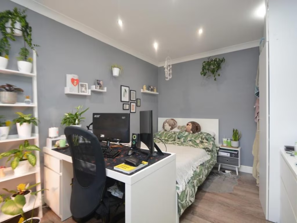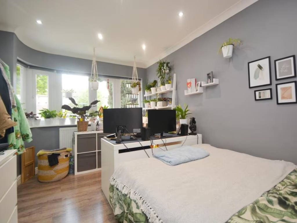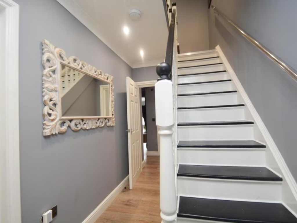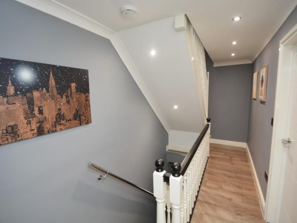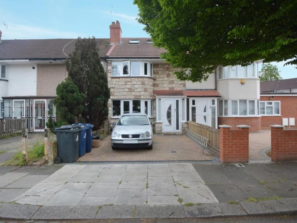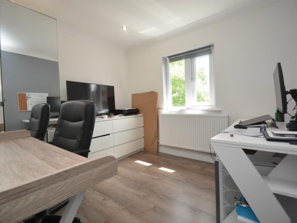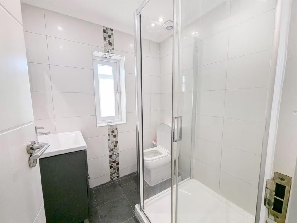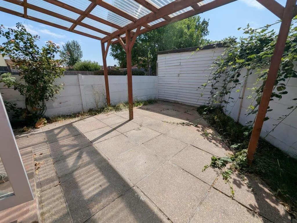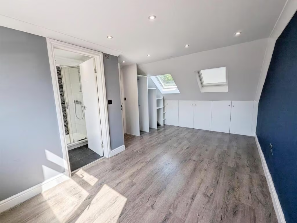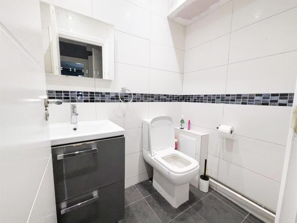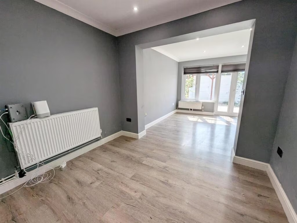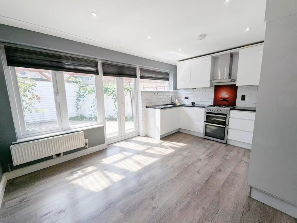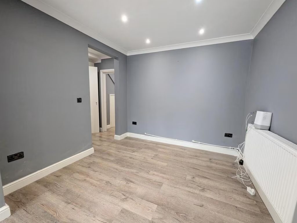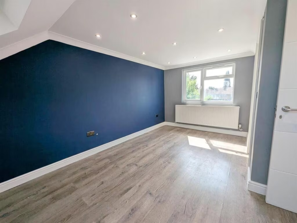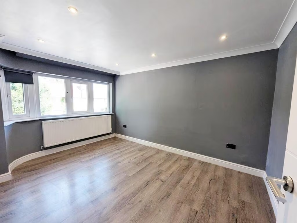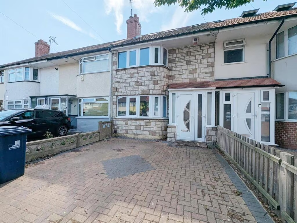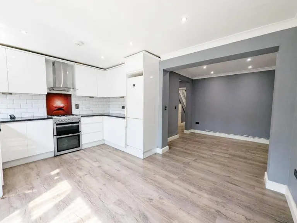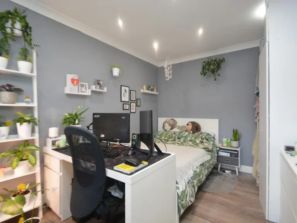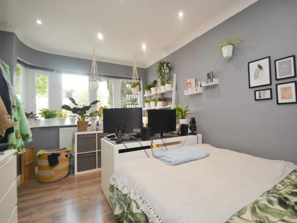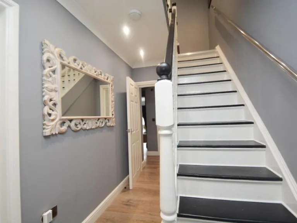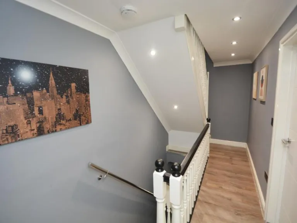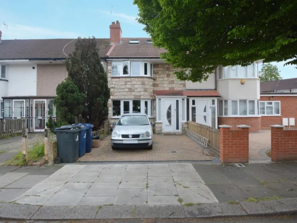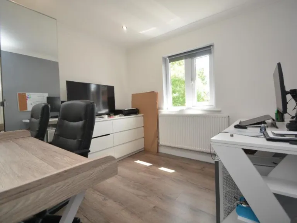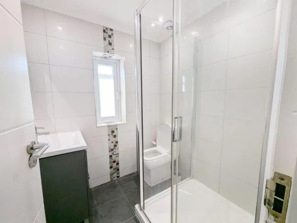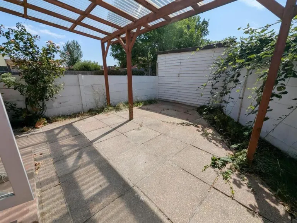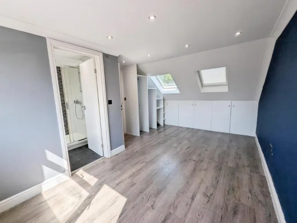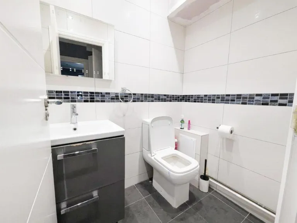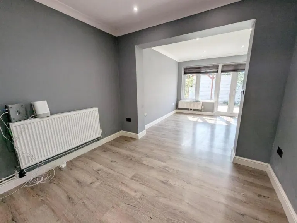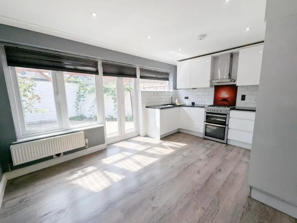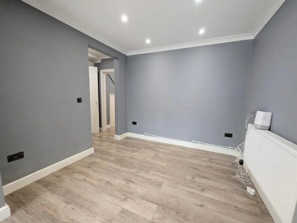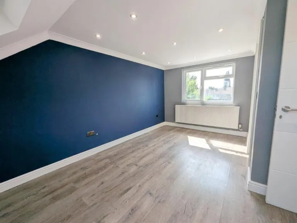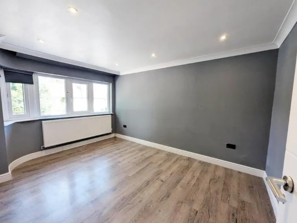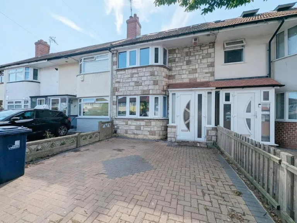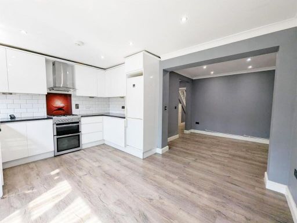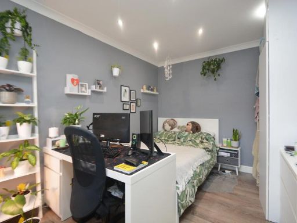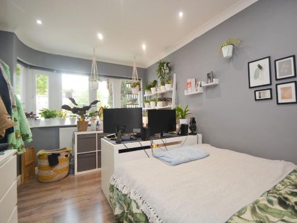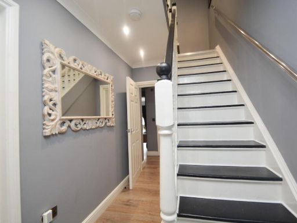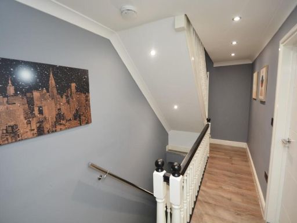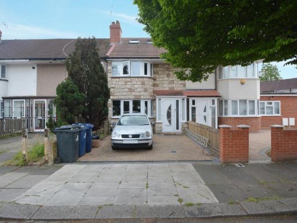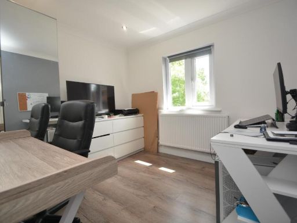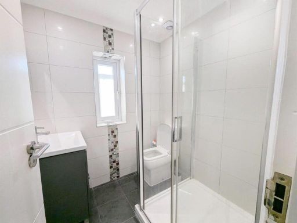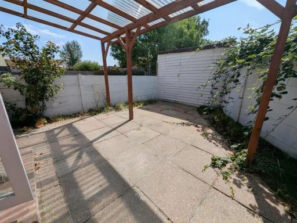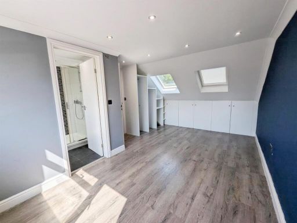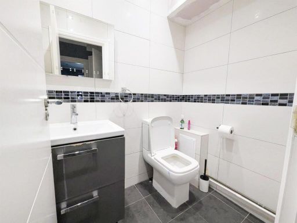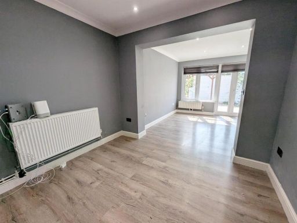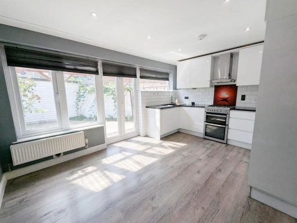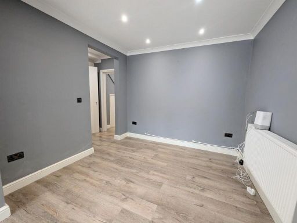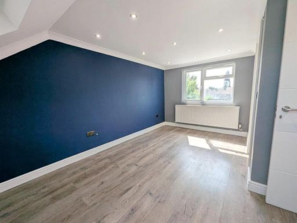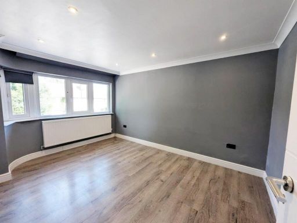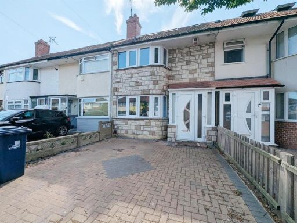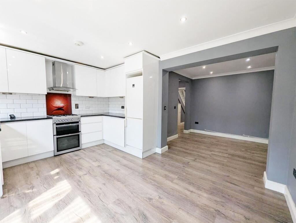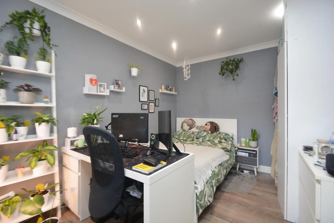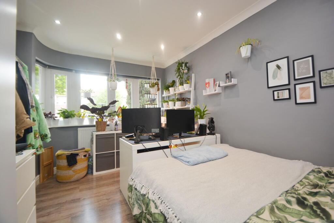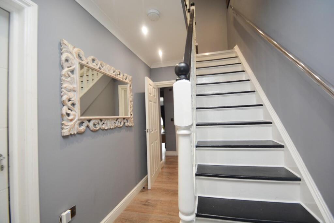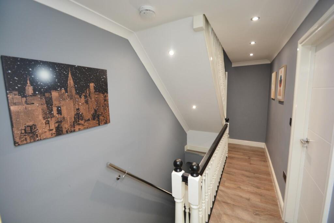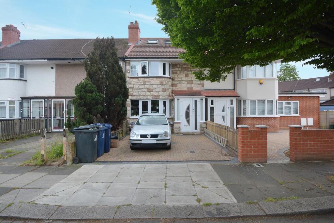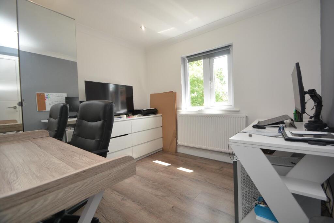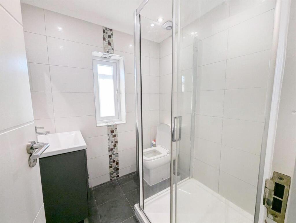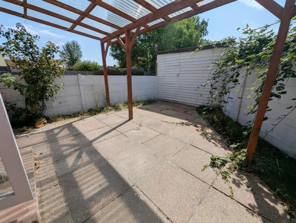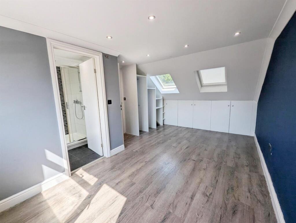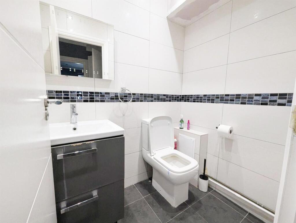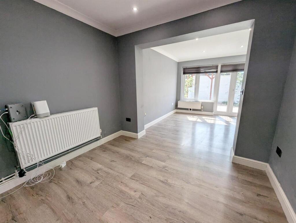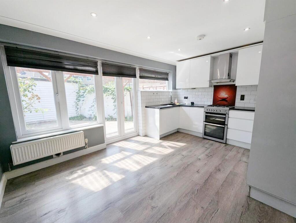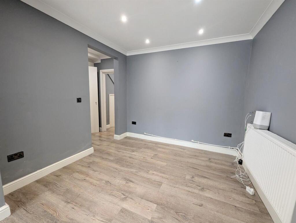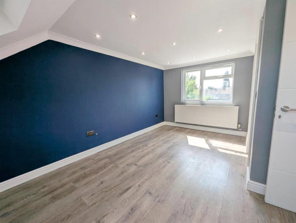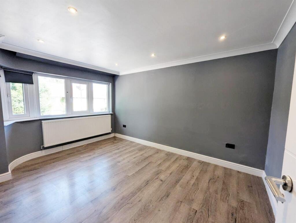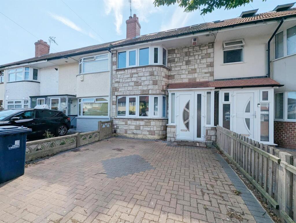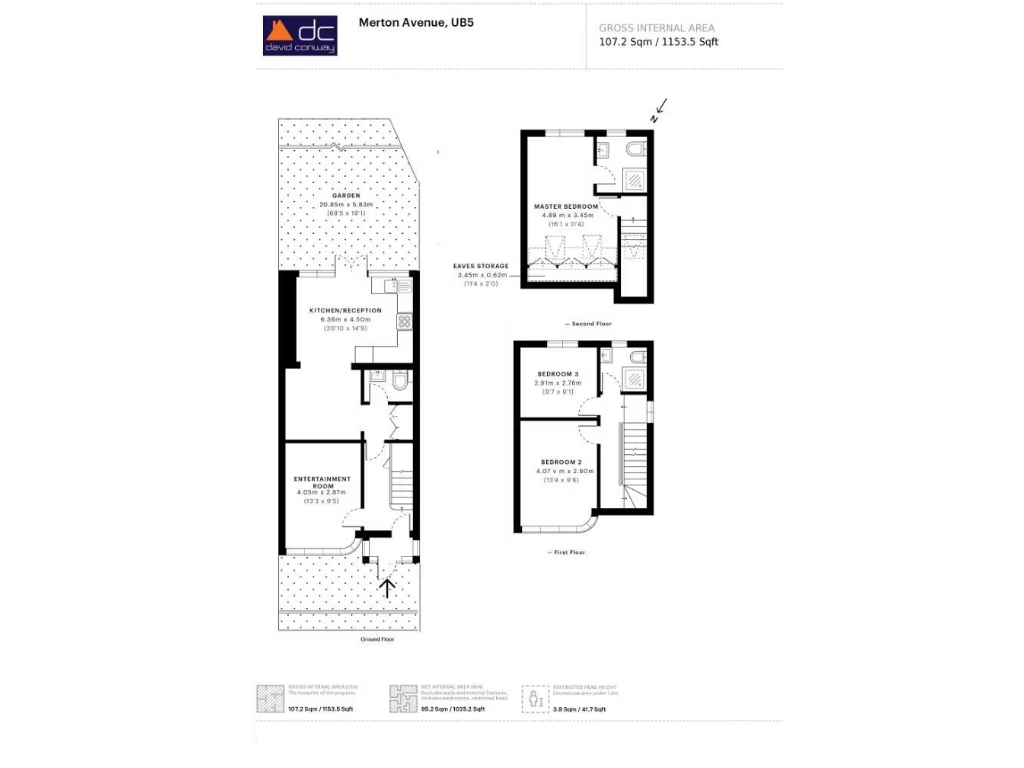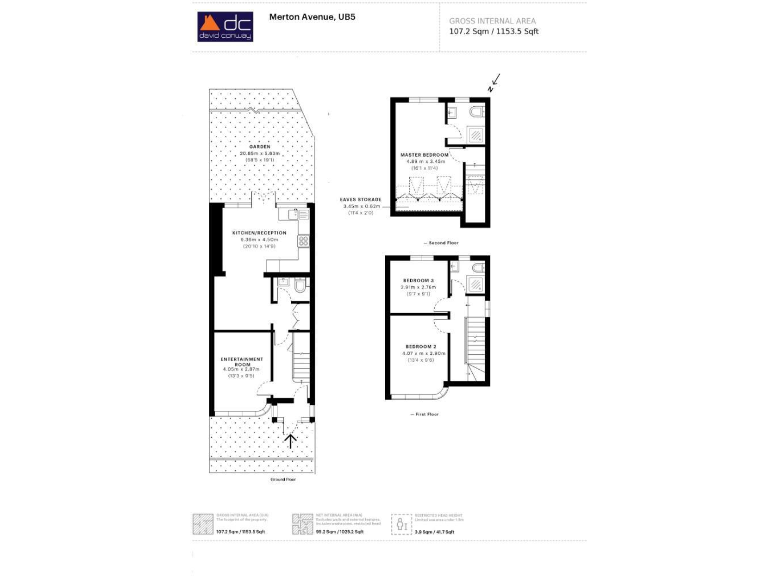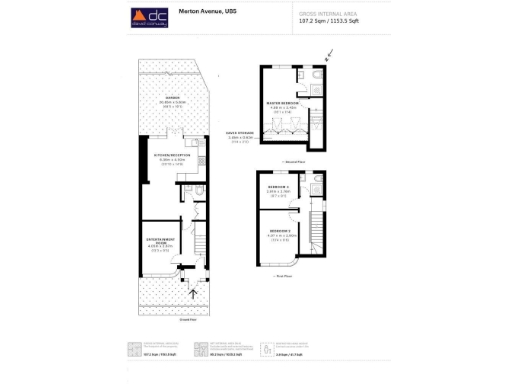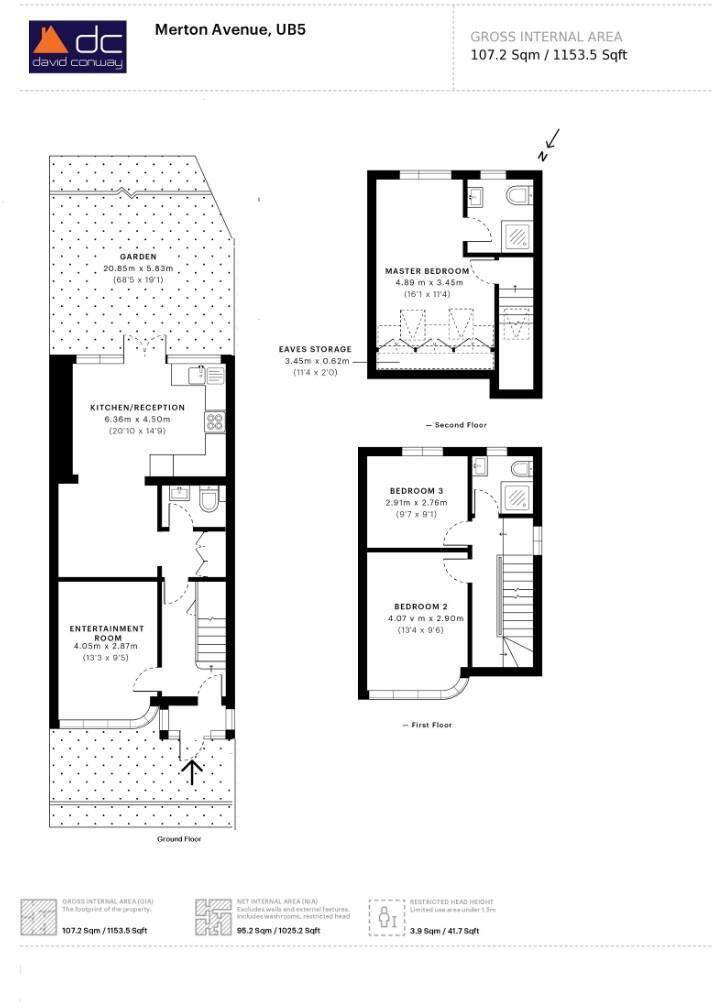Summary - 39, Merton Avenue UB5 4QF
4 bed 2 bath Terraced
Chain-free opportunity with strong transport links and rental income potential.
Chain free sale paperwork available
Extended ground floor with open-plan kitchen/dining
Four double bedrooms including loft master with en suite
Currently let at £2,350pcm; AST until Aug 2026 (vacant Feb 2026 stated)
Off-street parking for one to two cars on block-paved drive
Small paved rear garden; limited outdoor space
Secondary glazing and solid brick walls (likely no cavity insulation)
Council Tax Band D; average local crime and fast broadband
An extended four-bedroom house arranged over three floors, this terraced property combines immediate rental income with short-term enhancement potential. The ground-floor extension creates a bright open-plan kitchen and living area with French doors to a paved garden; a loft conversion provides a principal bedroom with en suite. Off-street parking to the front and proximity to Northolt Park rail and nearby tube stations add everyday convenience for commuters.
Currently let on an assured shorthold tenancy at £2,350 pcm (AST until August 2026). Vacant possession has been indicated as available from February 2026, so timing should be confirmed if you need vacant possession on completion. With double glazing, gas central heating and recent kitchen and bathroom fittings, the house is liveable now and presents straightforward scope to increase value through targeted refurbishment.
Notable limitations are factual and should be considered: the plot is small and the rear garden is paved; the property has secondary glazing and solid brick walls with assumed no cavity insulation, which may mean upgrade costs for improved thermal performance. One bedroom is compact with lower ceiling height. Council Tax band D applies. These points are balanced by good transport links, nearby schools, and an average-sized 1,154 sqft internal area offering flexible family or rental layouts.
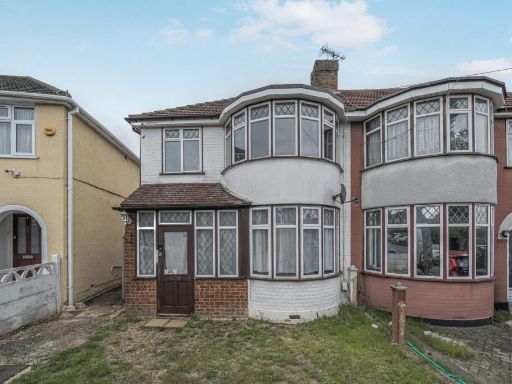 4 bedroom end of terrace house for sale in Reading Road, Northolt, UB5 — £600,000 • 4 bed • 2 bath • 1008 ft²
4 bedroom end of terrace house for sale in Reading Road, Northolt, UB5 — £600,000 • 4 bed • 2 bath • 1008 ft²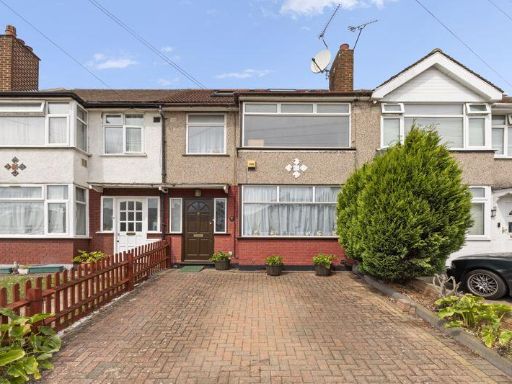 4 bedroom terraced house for sale in Summit Road, Northolt, UB5 — £600,000 • 4 bed • 2 bath • 1298 ft²
4 bedroom terraced house for sale in Summit Road, Northolt, UB5 — £600,000 • 4 bed • 2 bath • 1298 ft²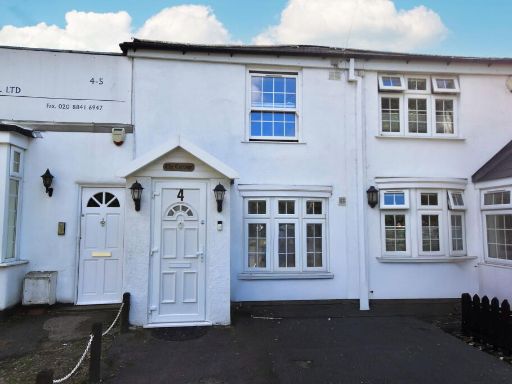 2 bedroom cottage for sale in Ealing Road, Northolt, UB5 6AD, UB5 — £444,950 • 2 bed • 1 bath
2 bedroom cottage for sale in Ealing Road, Northolt, UB5 6AD, UB5 — £444,950 • 2 bed • 1 bath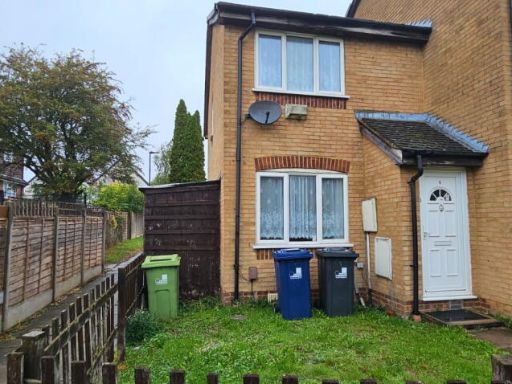 2 bedroom end of terrace house for sale in Hornbeam Close, Northolt, UB5 4DE, UB5 — £425,000 • 2 bed • 1 bath • 624 ft²
2 bedroom end of terrace house for sale in Hornbeam Close, Northolt, UB5 4DE, UB5 — £425,000 • 2 bed • 1 bath • 624 ft²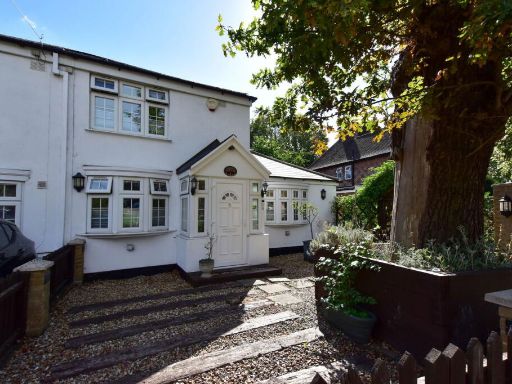 3 bedroom end of terrace house for sale in Ealing Road,Northolt,UB5 6AD, UB5 — £599,950 • 3 bed • 1 bath • 1015 ft²
3 bedroom end of terrace house for sale in Ealing Road,Northolt,UB5 6AD, UB5 — £599,950 • 3 bed • 1 bath • 1015 ft²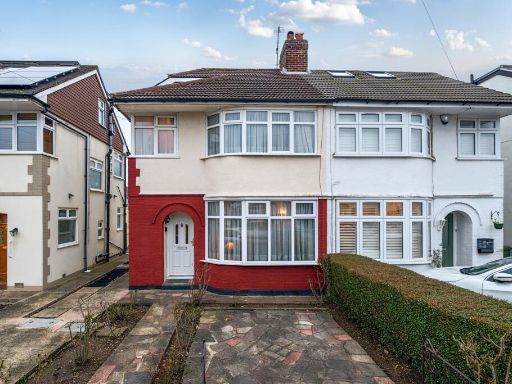 4 bedroom semi-detached house for sale in Walton Avenue, Harrow, Middlesex, HA2 — £560,000 • 4 bed • 1 bath • 1175 ft²
4 bedroom semi-detached house for sale in Walton Avenue, Harrow, Middlesex, HA2 — £560,000 • 4 bed • 1 bath • 1175 ft²