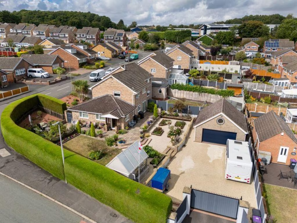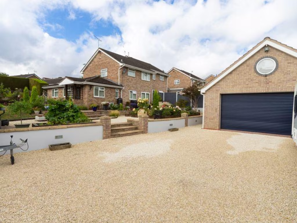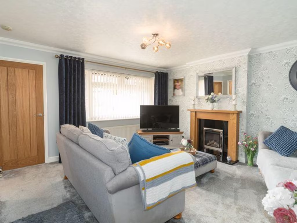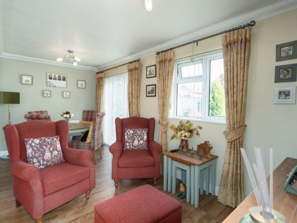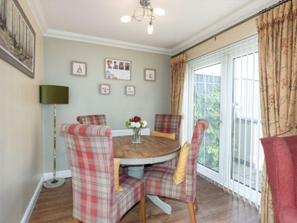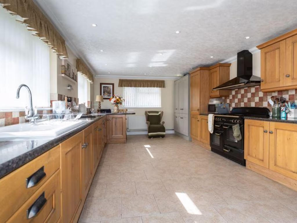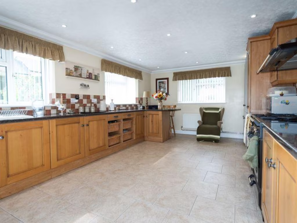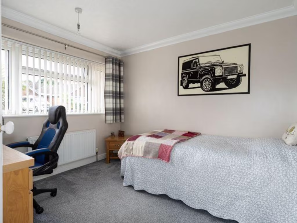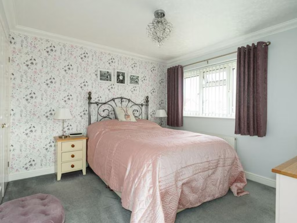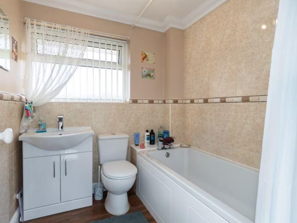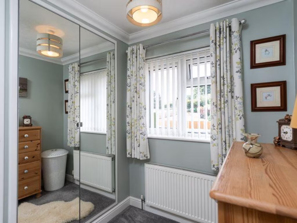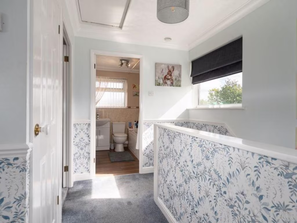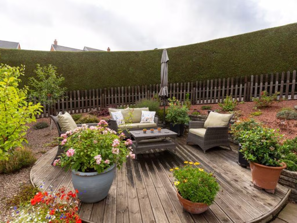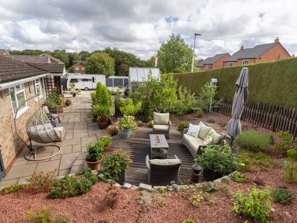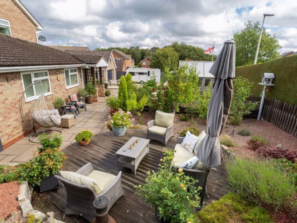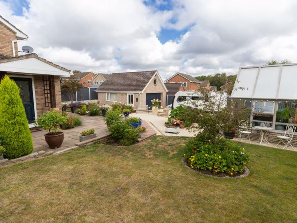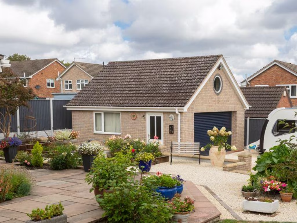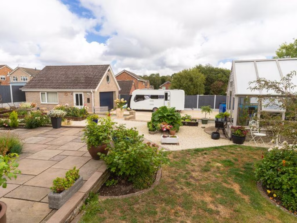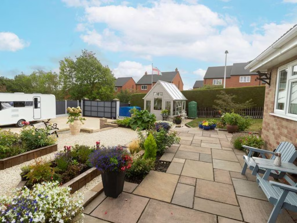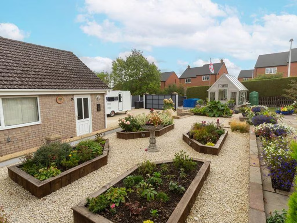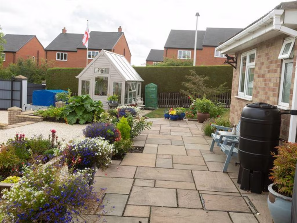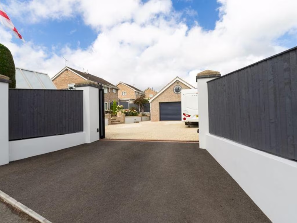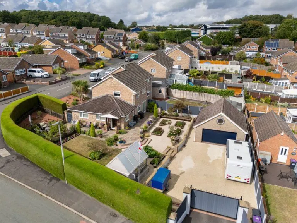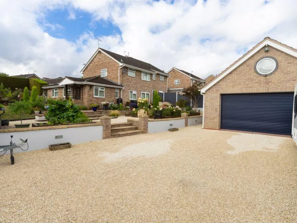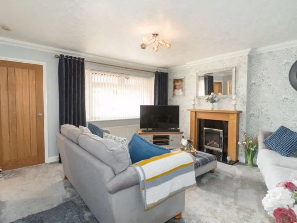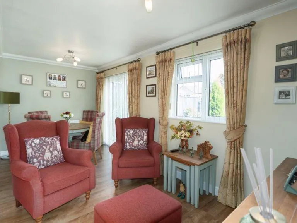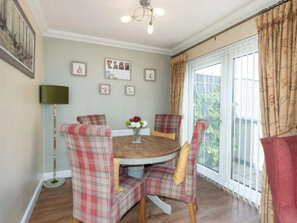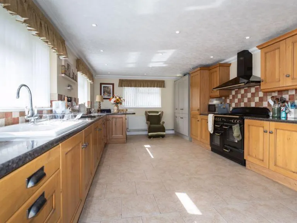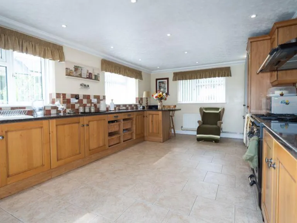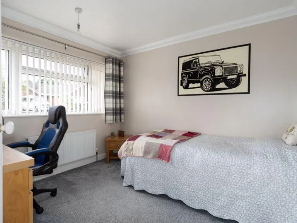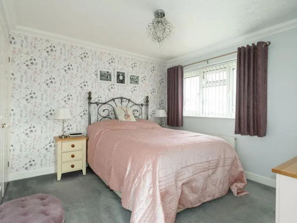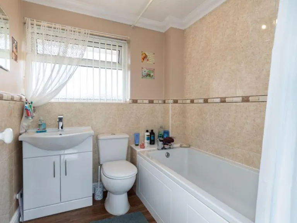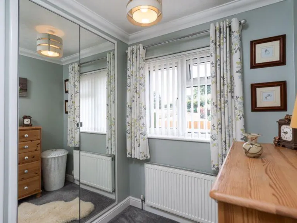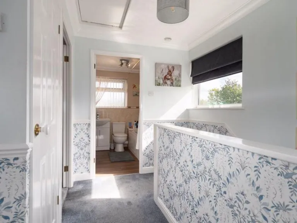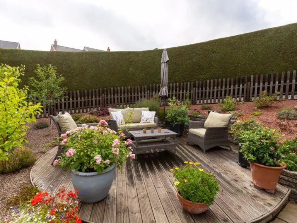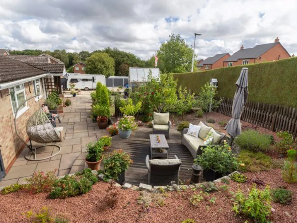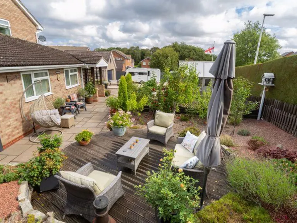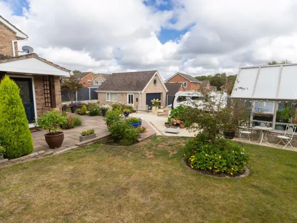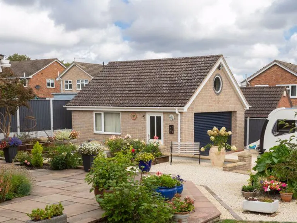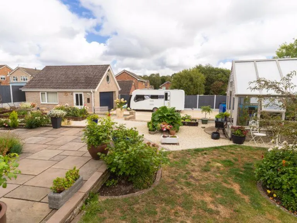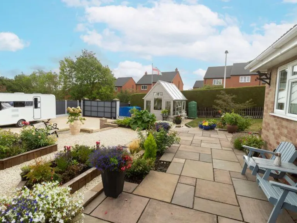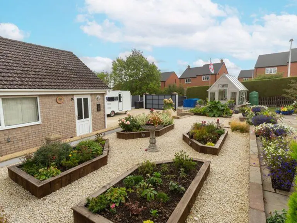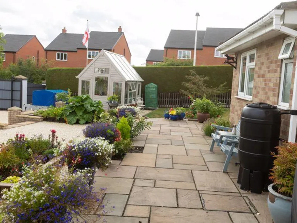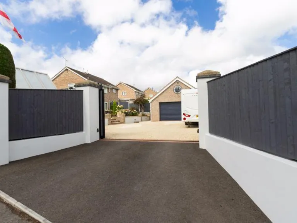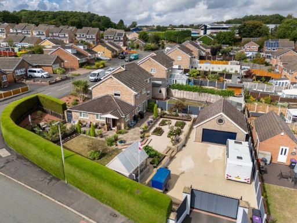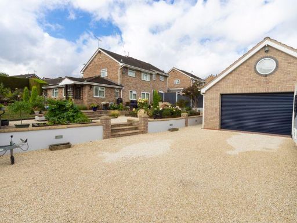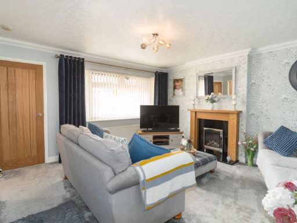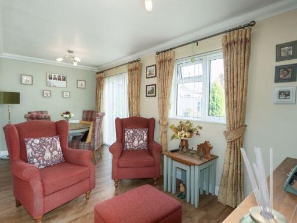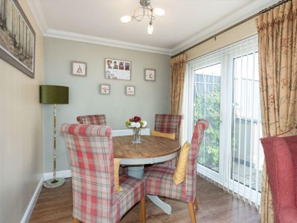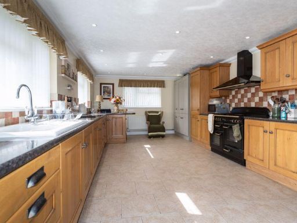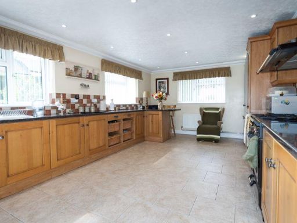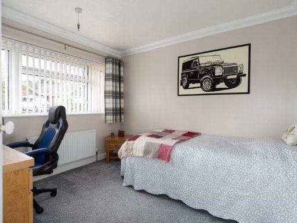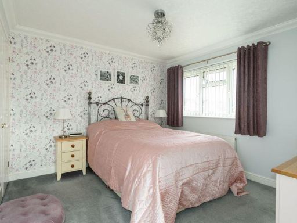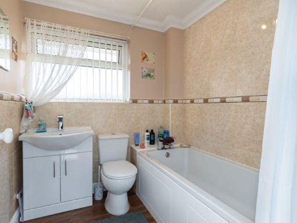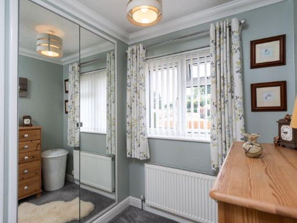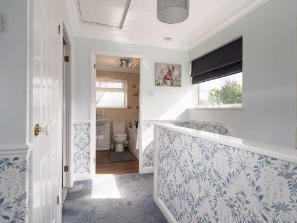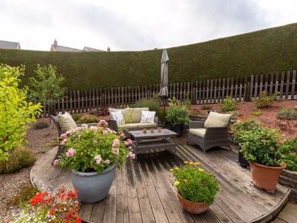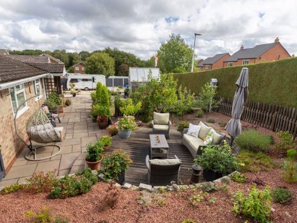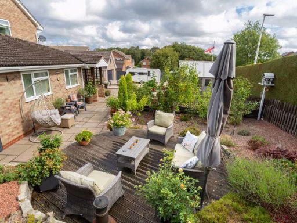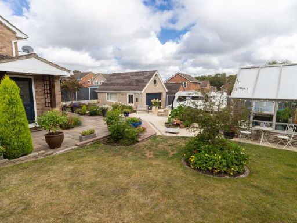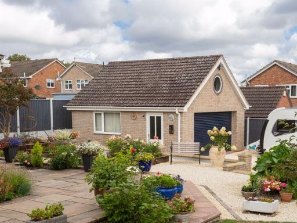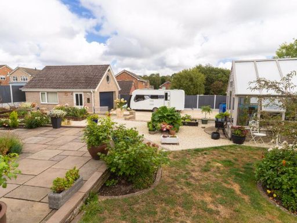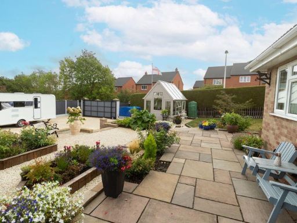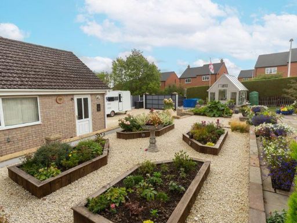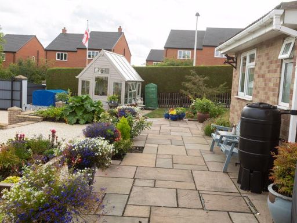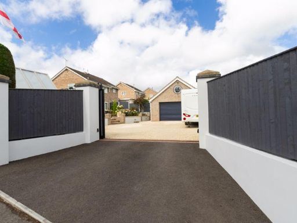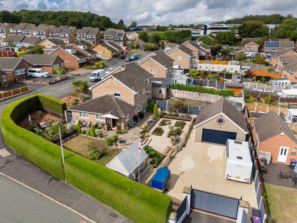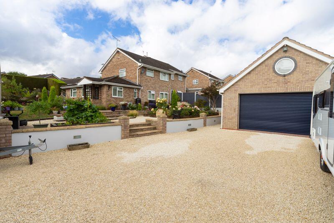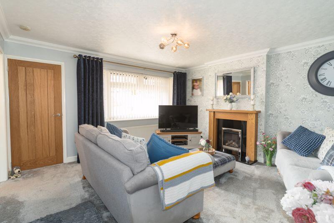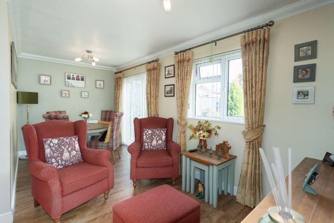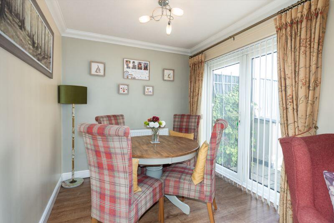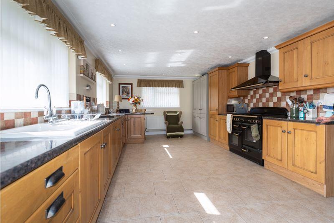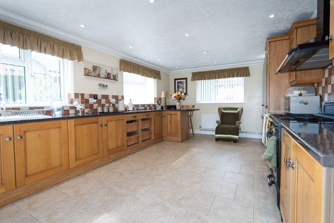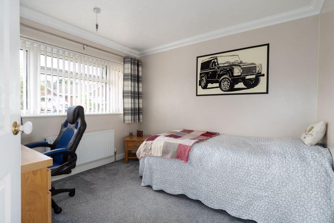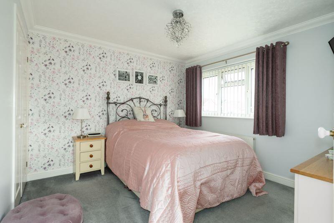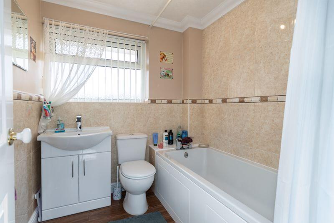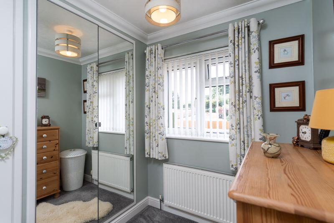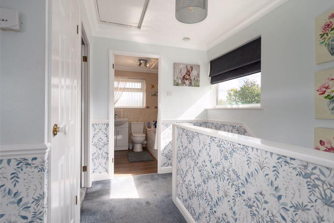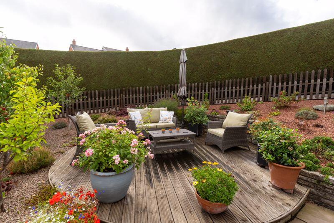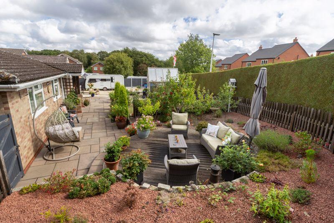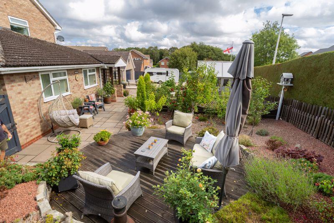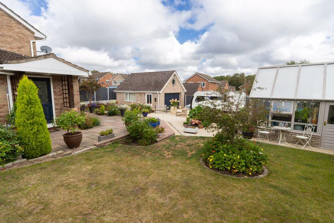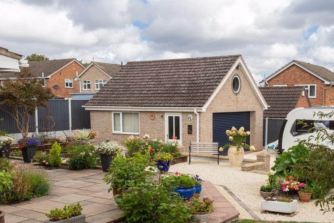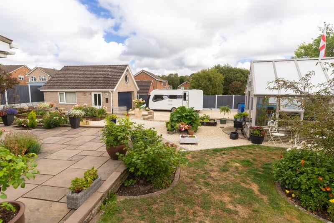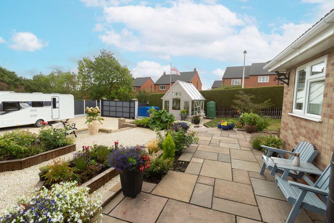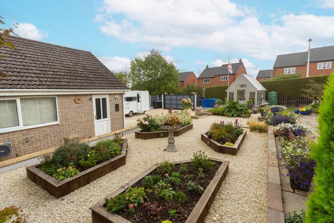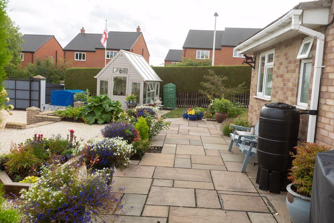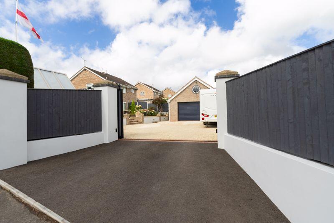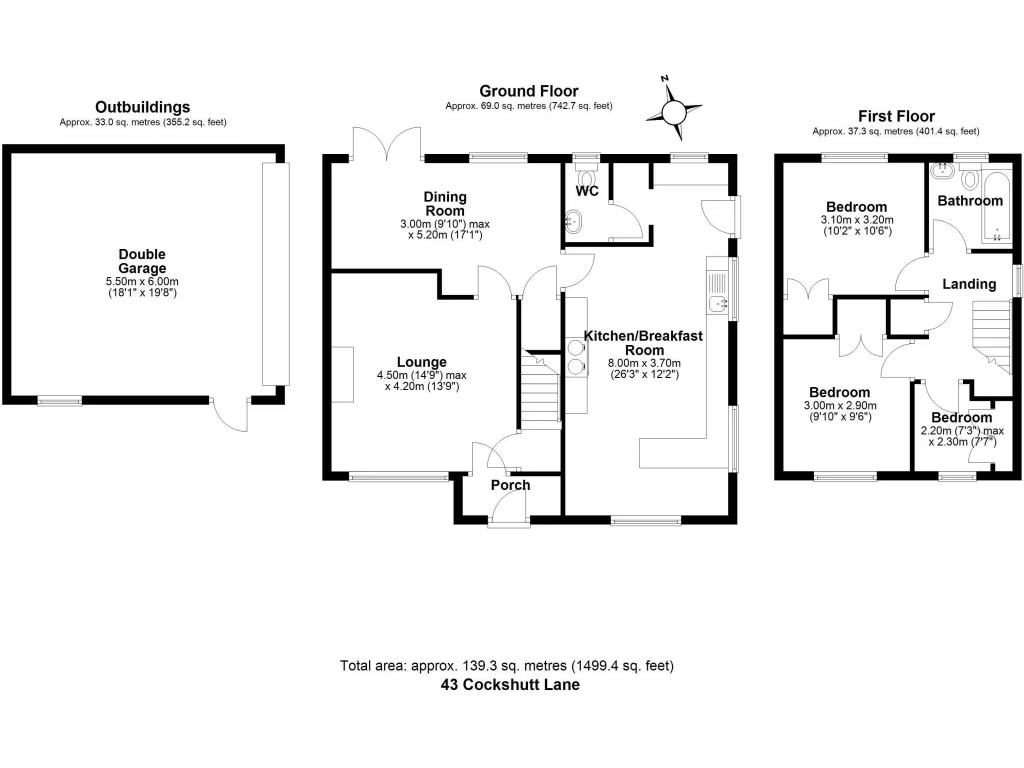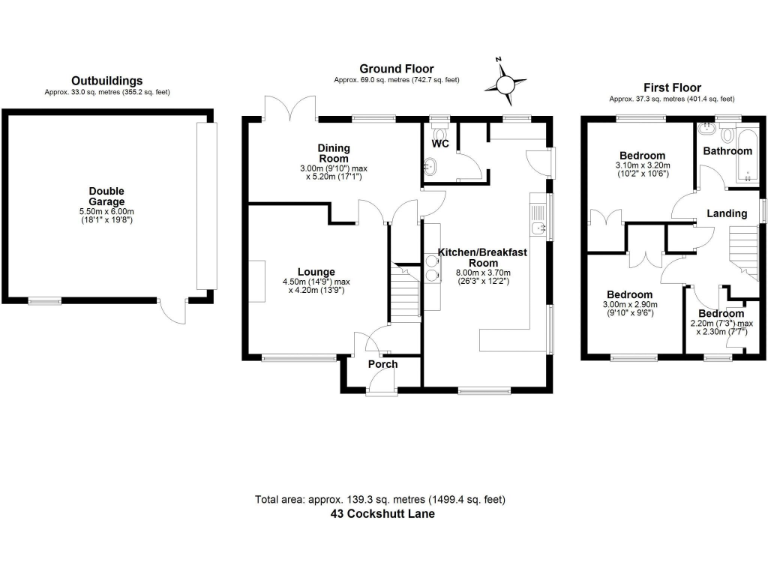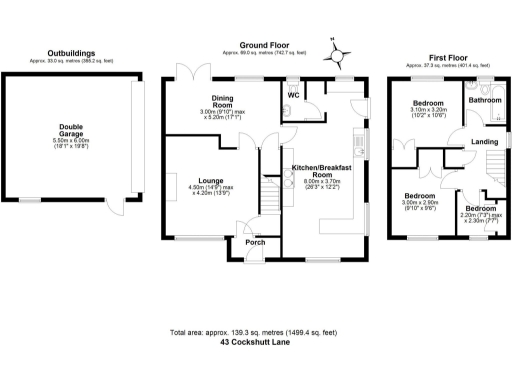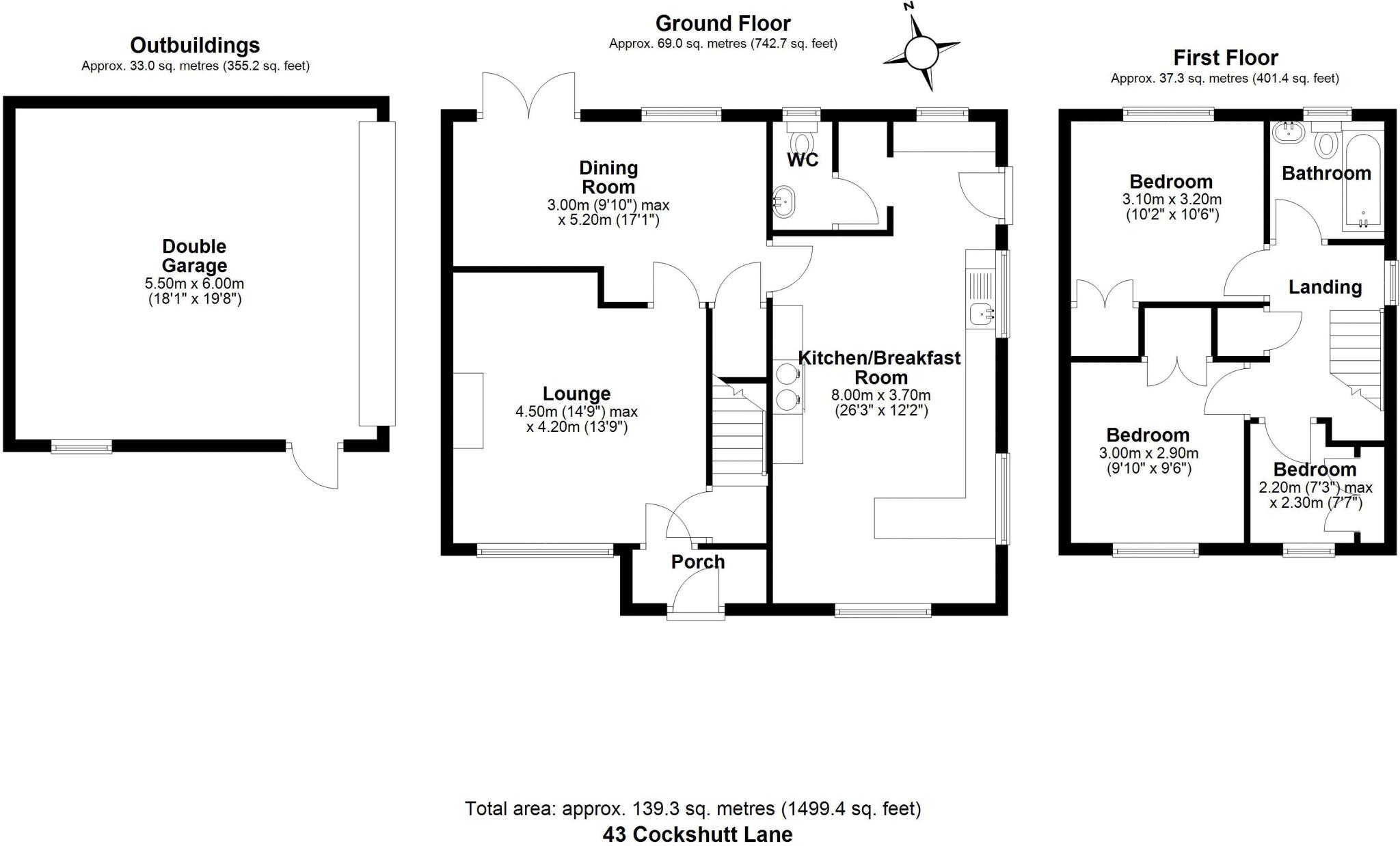Summary -
43 Cockshutt Lane,BROSELEY,TF12 5NU
TF12 5NU
3 bed 1 bath Semi-Detached
Large garden, double garage and strong transport links for family convenience.
Three bedrooms with modern family bathroom
26 ft open-plan kitchen/diner for family living and entertaining
Generous corner plot with large, private landscaped garden
Detached double garage with loft; potential annexe conversion (subject to permission)
Extensive driveway with electric gates fits van, caravan and multiple cars
Bespoke greenhouse, vegetable beds and mini orchard for keen gardeners
Brand new Baxi boiler installed in 2025
Single bathroom only; rooms generally average in size
Set on a generous corner plot in Broseley, this extended three-bedroom semi-detached home offers flexible family living across two floors. The ground floor features a welcoming hallway, a spacious lounge, a dining room overlooking the garden and a 26 ft open-plan kitchen/diner ideal for everyday family use and entertaining. A ground-floor WC adds practical convenience.
Upstairs there are three bedrooms served by a modern family bathroom. The property sits well-presented with a recently fitted Baxi boiler (2025) and useful loft access above the detached double garage. The garage, extensive gravel driveway behind fob-operated electric gates and private landscaping create secure parking for a commercial van, caravan and multiple cars.
Outdoor space is a major asset: beautifully landscaped gardens include a bespoke greenhouse, vegetable bed, raised flower beds and a mini orchard, all benefiting from good privacy. The double garage has loft storage and could be considered for conversion to an annexe subject to planning and building regulations. Broadband is fast and the area reports low crime and no flooding risk.
Practical points to note: accommodation is mid-market in size with standard ceiling heights and some rooms described as average sized; there is a single family bathroom only. Local schooling and shops are within easy reach, Ironbridge is about five minutes’ drive and Telford/M54 links are around fifteen minutes away, making this a comfortable home for growing families seeking space, parking and outdoor amenity.
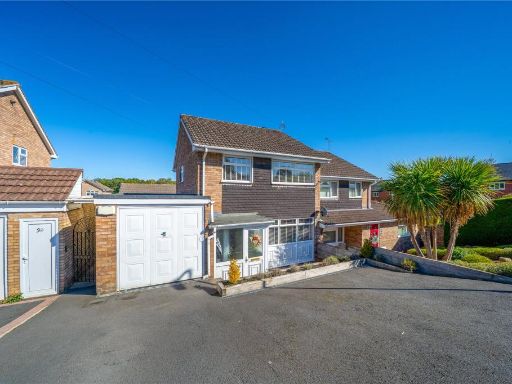 3 bedroom semi-detached house for sale in Cockshutt Lane, Broseley, Shropshire, TF12 — £250,000 • 3 bed • 1 bath • 1094 ft²
3 bedroom semi-detached house for sale in Cockshutt Lane, Broseley, Shropshire, TF12 — £250,000 • 3 bed • 1 bath • 1094 ft²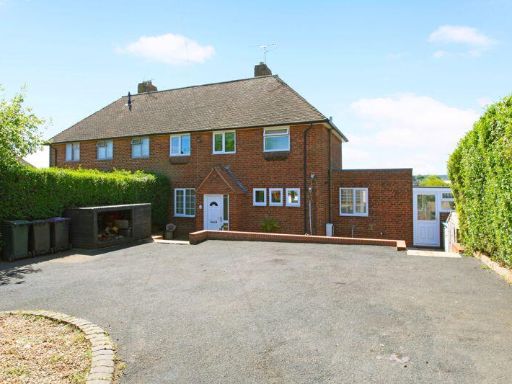 3 bedroom semi-detached house for sale in Birch Meadow, Broseley, TF12 — £250,000 • 3 bed • 1 bath • 1189 ft²
3 bedroom semi-detached house for sale in Birch Meadow, Broseley, TF12 — £250,000 • 3 bed • 1 bath • 1189 ft²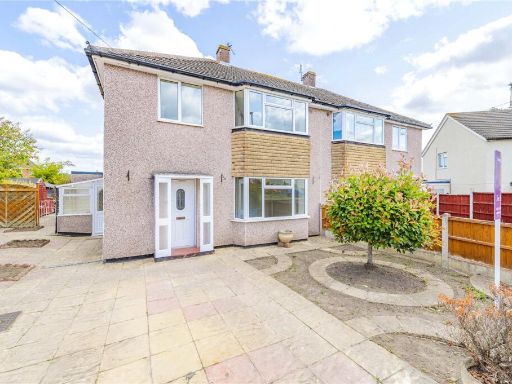 3 bedroom semi-detached house for sale in Elizabeth Crescent, Broseley, Shropshire, TF12 — £250,000 • 3 bed • 1 bath • 927 ft²
3 bedroom semi-detached house for sale in Elizabeth Crescent, Broseley, Shropshire, TF12 — £250,000 • 3 bed • 1 bath • 927 ft²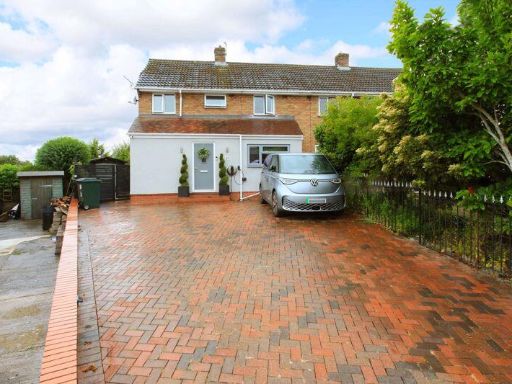 3 bedroom semi-detached house for sale in Park View, Broseley, TF12 — £279,950 • 3 bed • 1 bath • 1115 ft²
3 bedroom semi-detached house for sale in Park View, Broseley, TF12 — £279,950 • 3 bed • 1 bath • 1115 ft²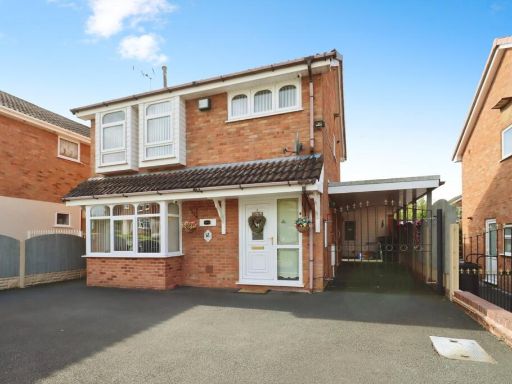 3 bedroom detached house for sale in Caughley Close, Broseley, TF12 — £270,000 • 3 bed • 1 bath • 905 ft²
3 bedroom detached house for sale in Caughley Close, Broseley, TF12 — £270,000 • 3 bed • 1 bath • 905 ft²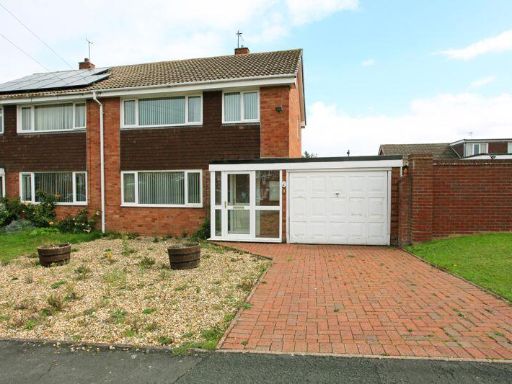 3 bedroom semi-detached house for sale in Forester Road, Broseley, TF12 — £245,000 • 3 bed • 1 bath • 1194 ft²
3 bedroom semi-detached house for sale in Forester Road, Broseley, TF12 — £245,000 • 3 bed • 1 bath • 1194 ft²