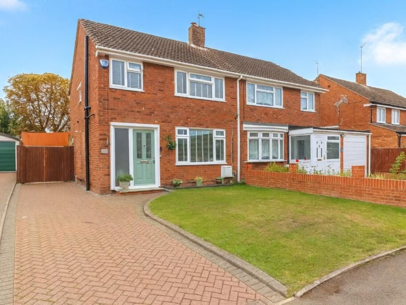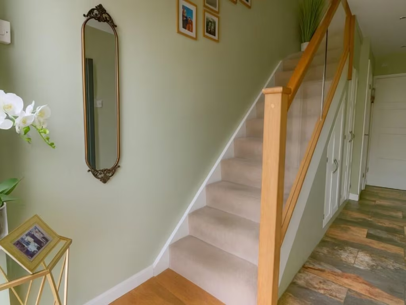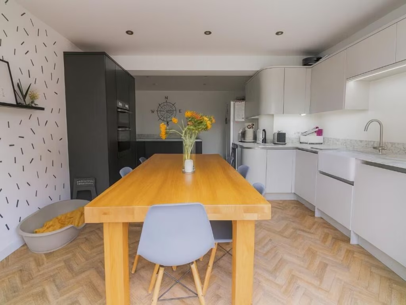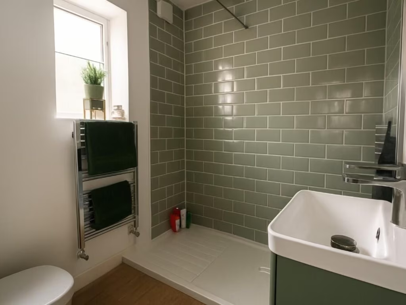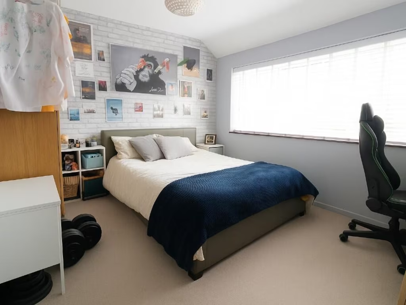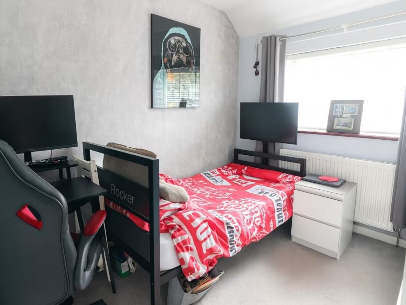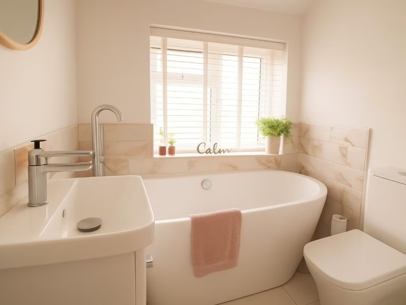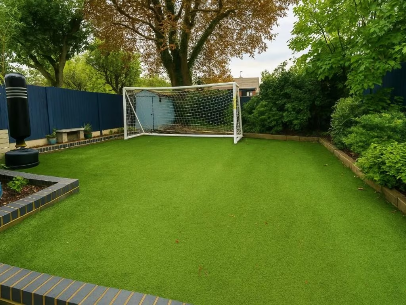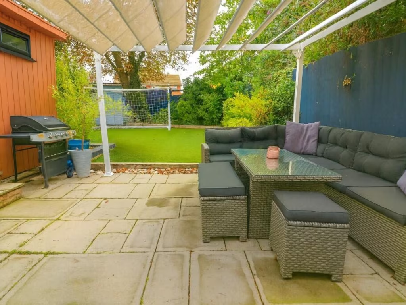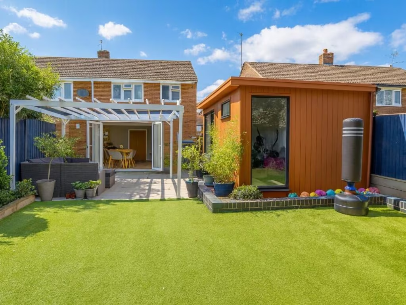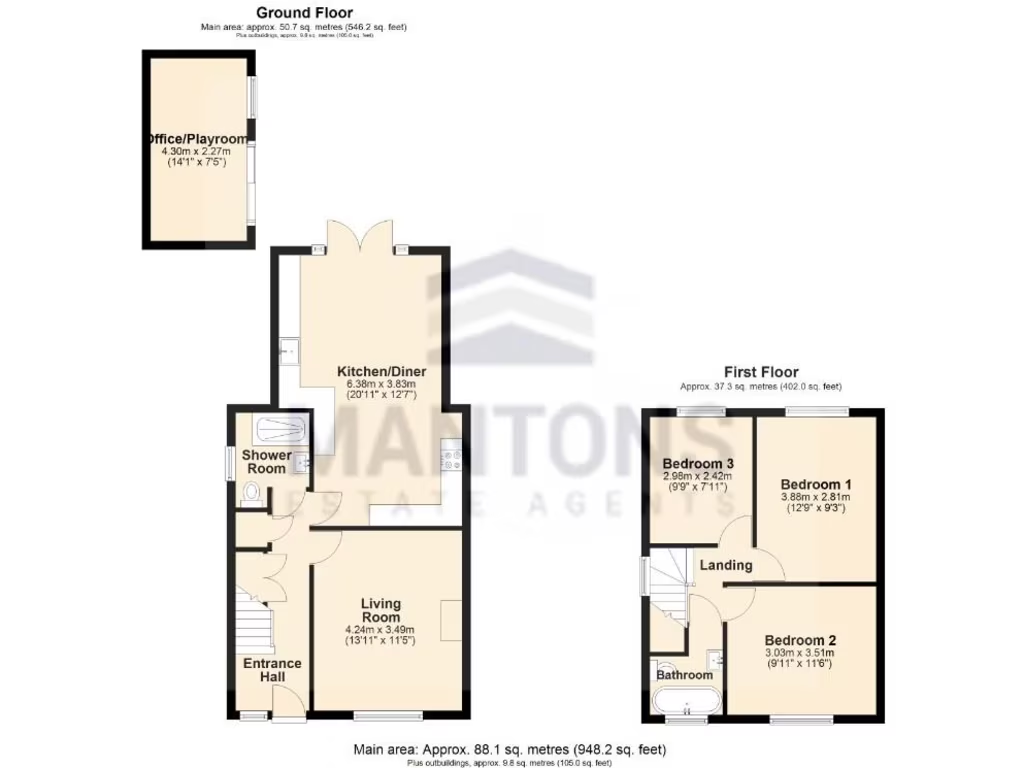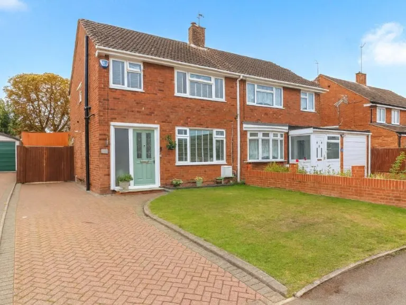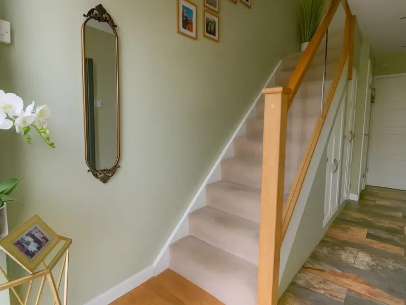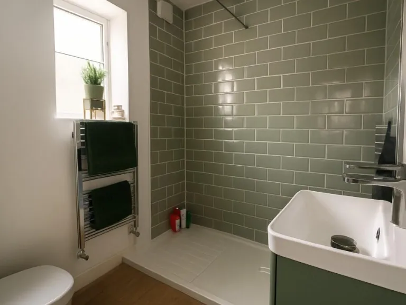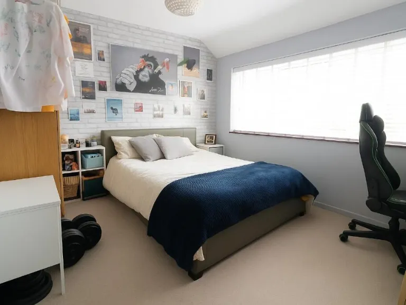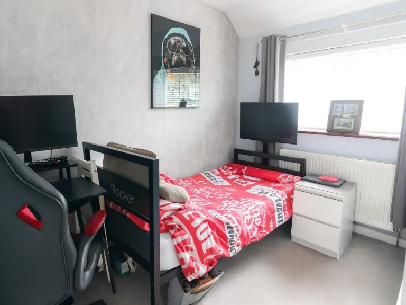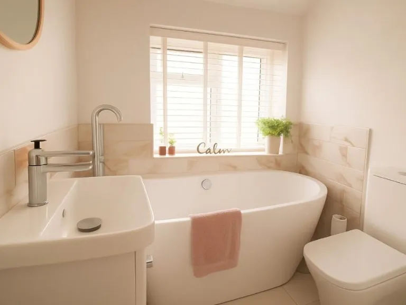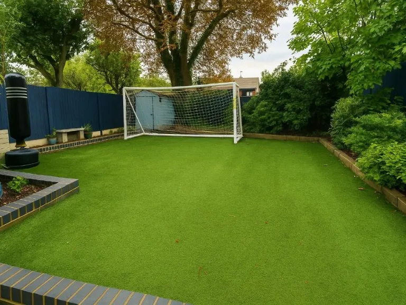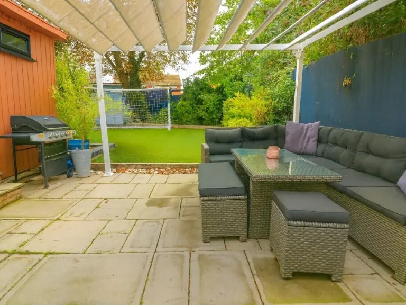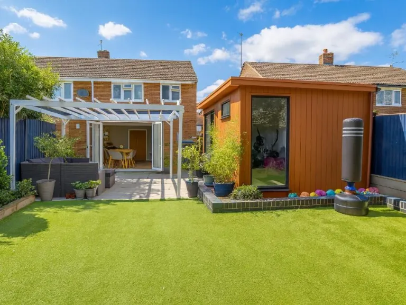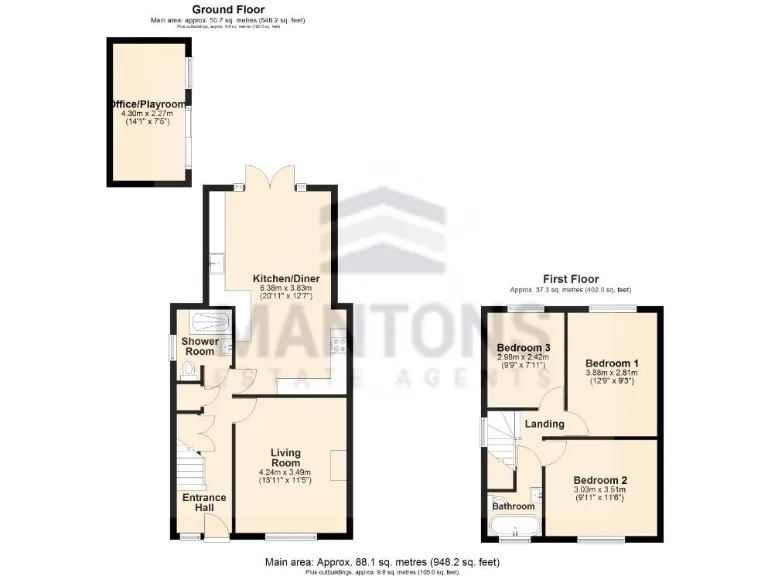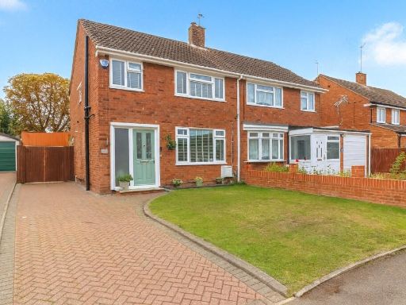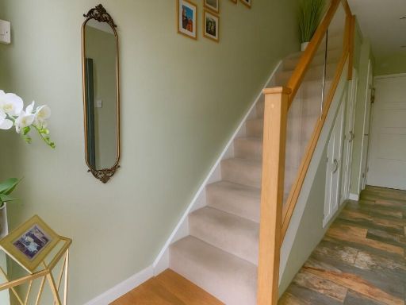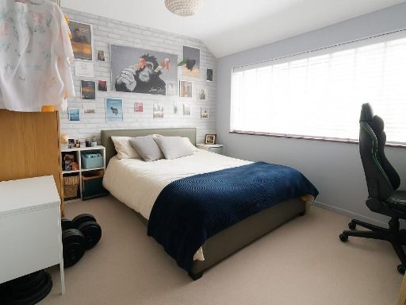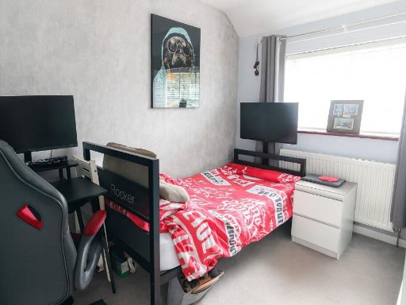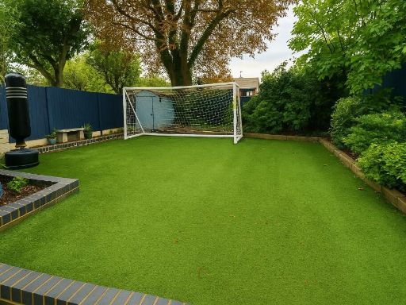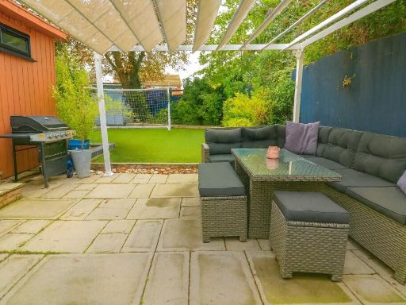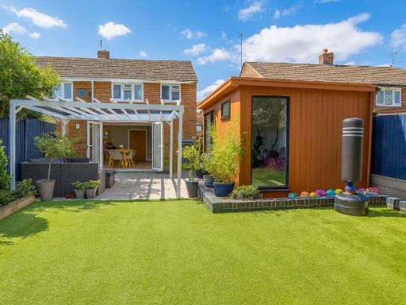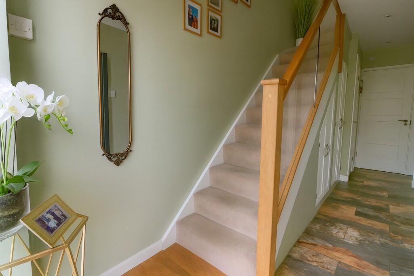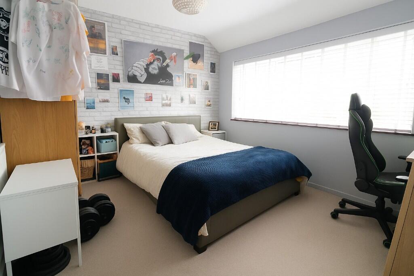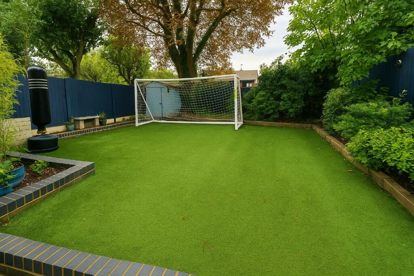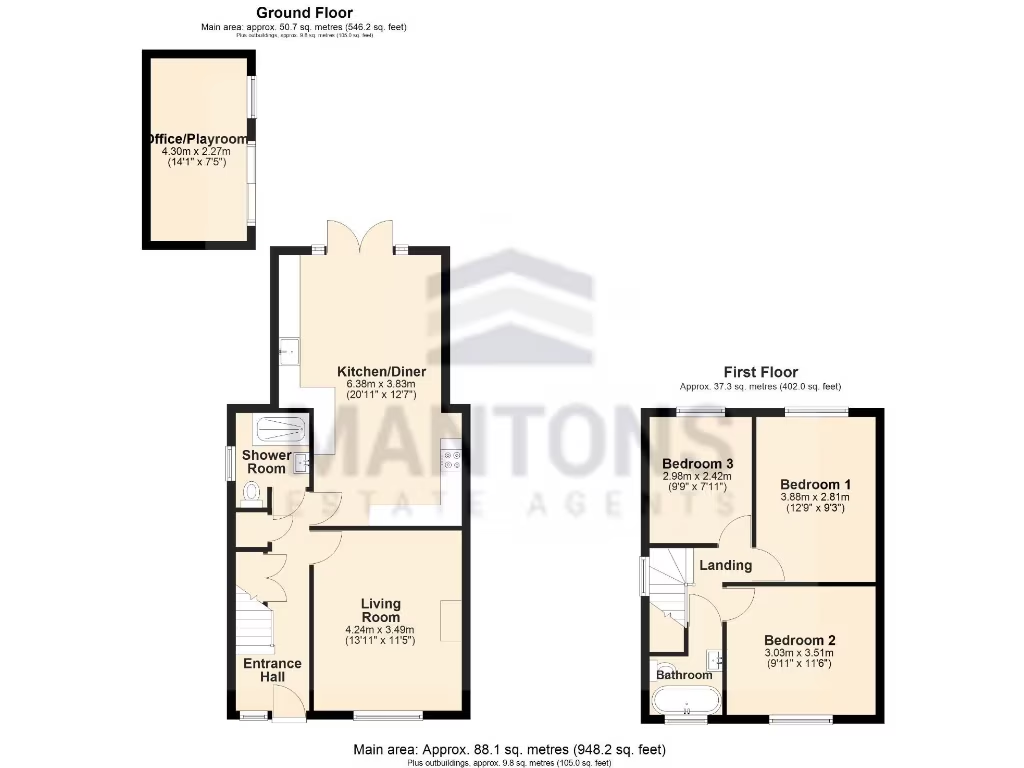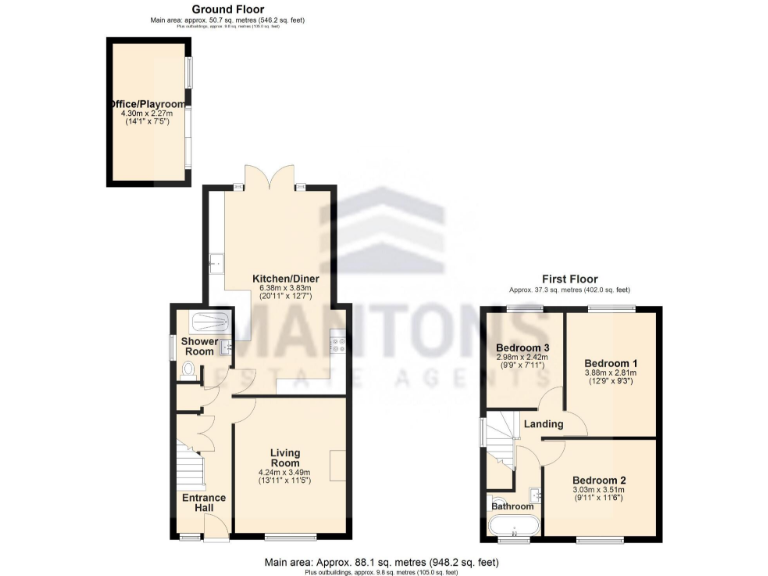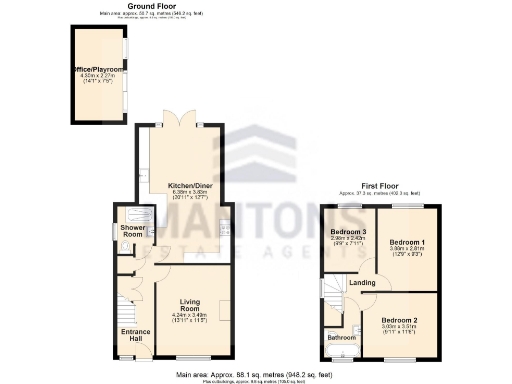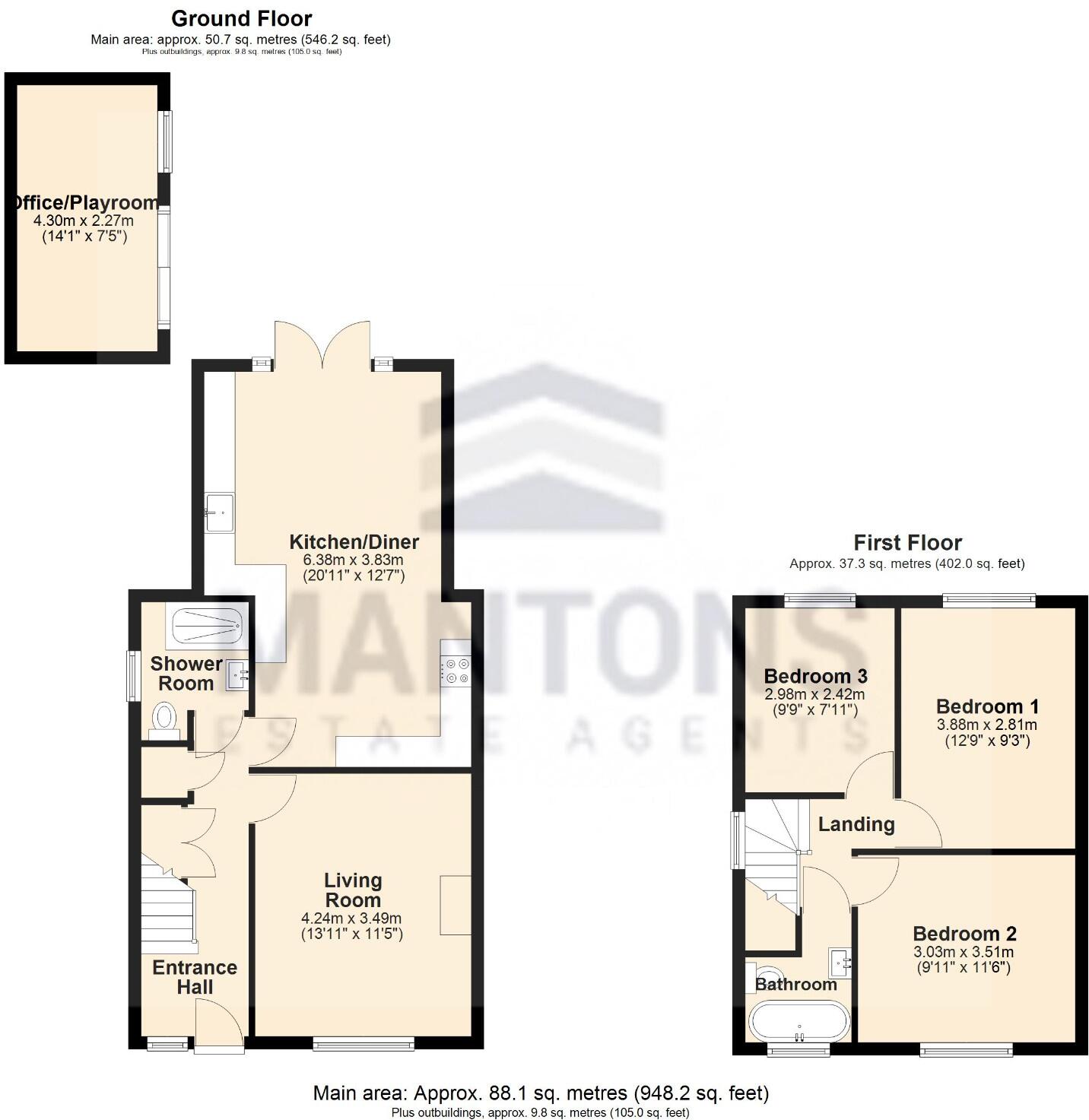Three generous bedrooms and two modern bathrooms
20ft refitted kitchen/diner with patio doors
South-facing rear garden with patio and artificial lawn
External garden room/home office or playroom
Block-paved driveway providing off-street parking
Newly renovated throughout; smooth ceilings and modern finishes
Potential to extend further, subject to planning (STP)
EPC rating to be confirmed; Council Tax Band D
This extended three-bedroom semi-detached home on Norman Road offers a contemporary, family-focused layout across approximately 948 sq ft. Recent refitting and reconfiguration have created a spacious 20ft kitchen/diner that forms the heart of the house, plus a modern first-floor bathroom and a ground-floor shower room. The property has smooth ceilings, updated fixtures and modern floor coverings throughout.
Outside there is a south-facing rear garden with paved patio and artificial lawn, plus a versatile external garden room suitable for a home office, playroom or hobby space. A block-paved driveway provides off-street parking. The home is Freehold and benefits from double glazing and gas central heating.
Set within walking distance of local shops, amenities and scenic walks at Barton springs, the location suits families who value village life with commuter links to Harlington Thameslink and easy road access to the M1/A6. The property sits in respected local school catchments including Ramsey Lower, Arnold Middle and Harlington Upper.
Notable practical points: overall size is average (948 sq ft), Council Tax is Band D and the EPC is to be confirmed. The house is mid-20th-century in origin but has been newly renovated; there is further potential to extend subject to planning (STP). These facts should be weighed alongside the clear modernisation and ready-to-move-in presentation.
