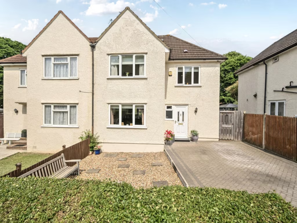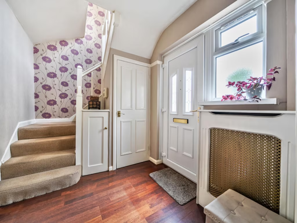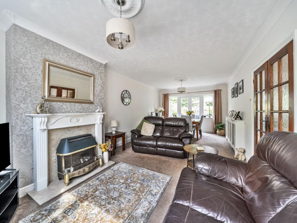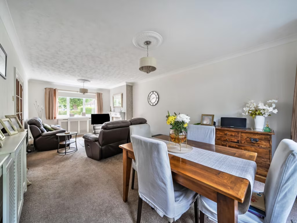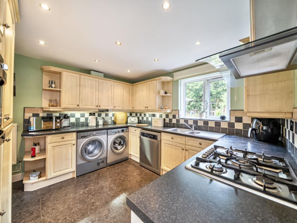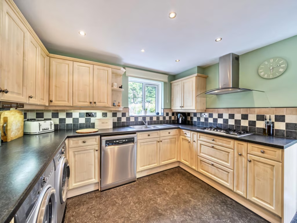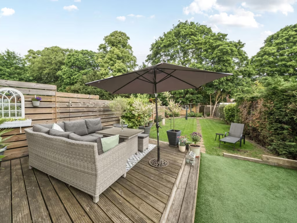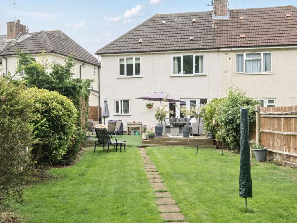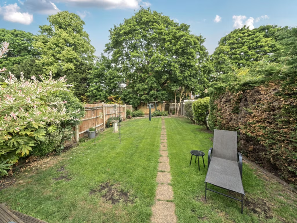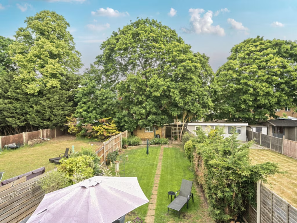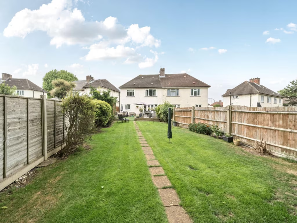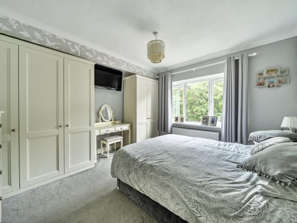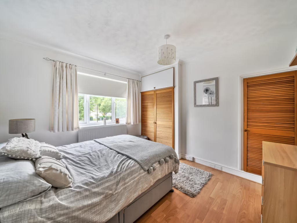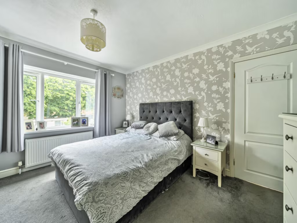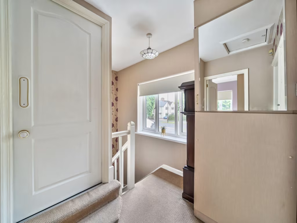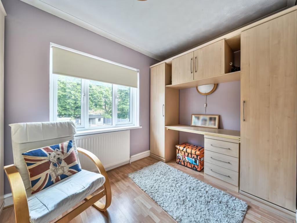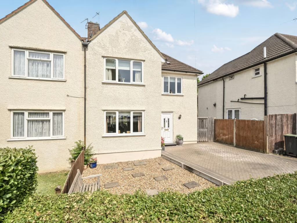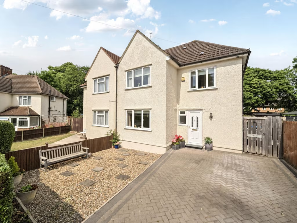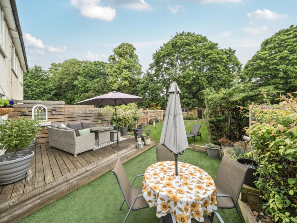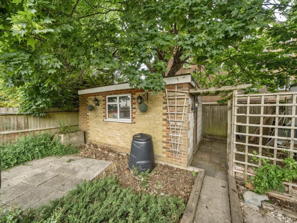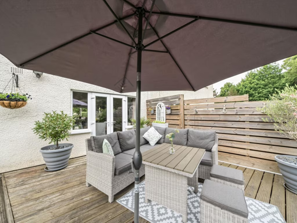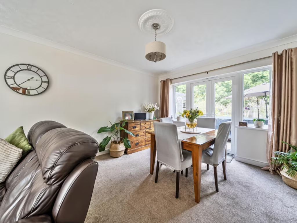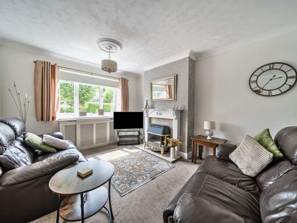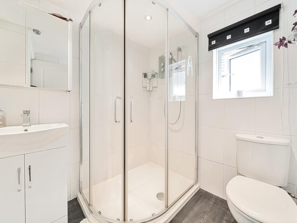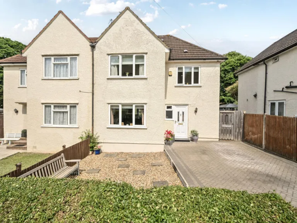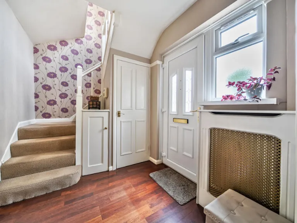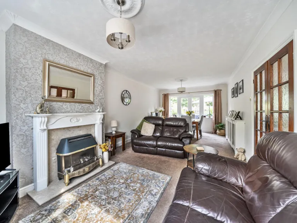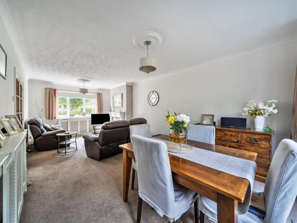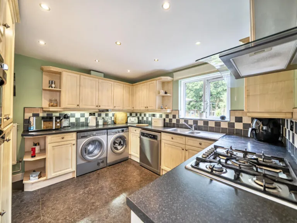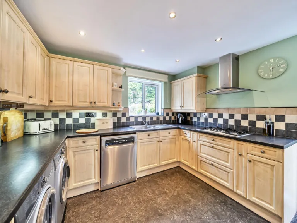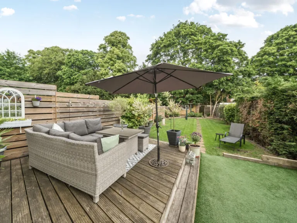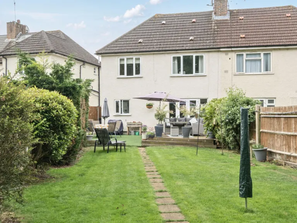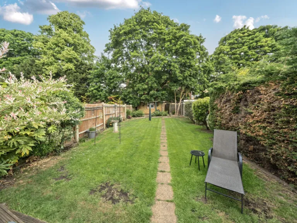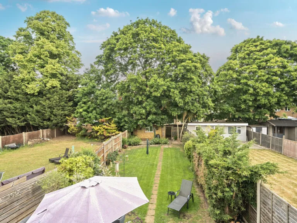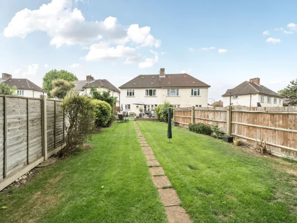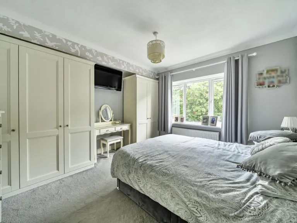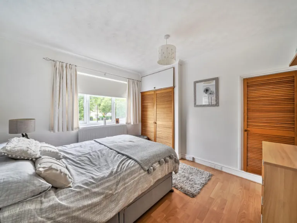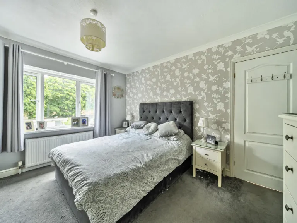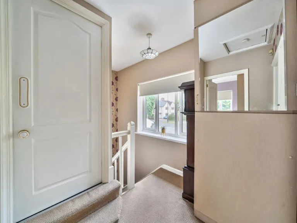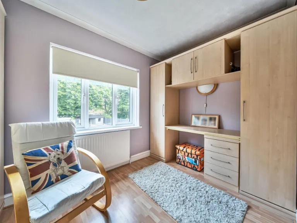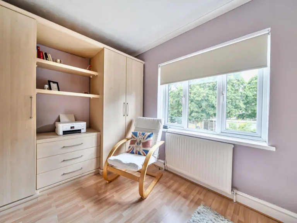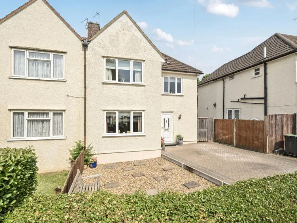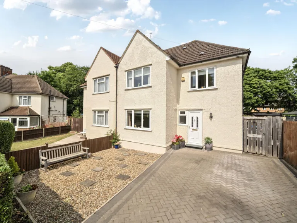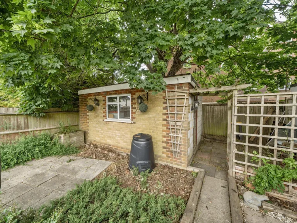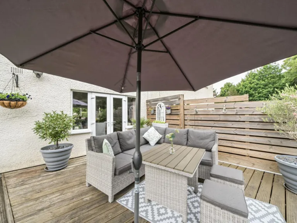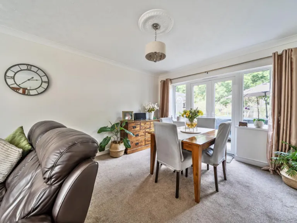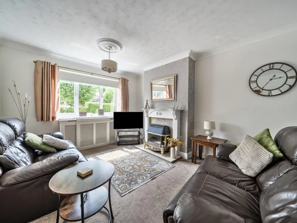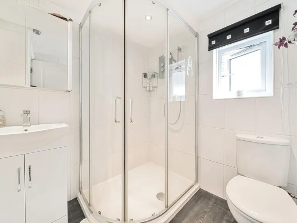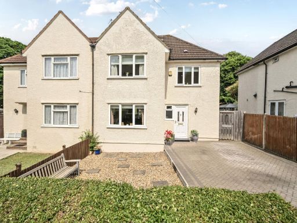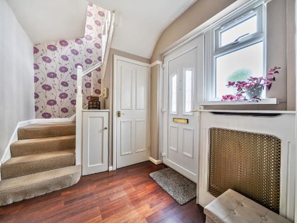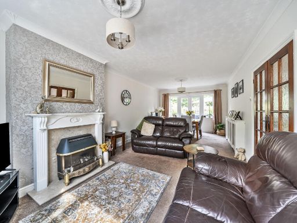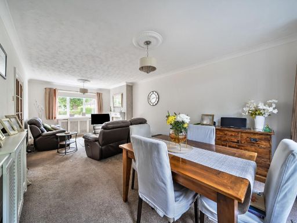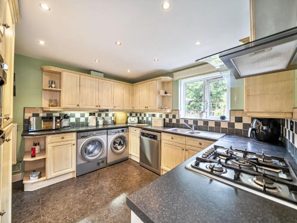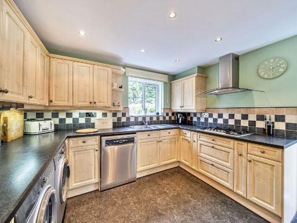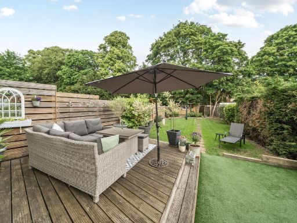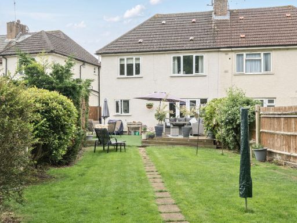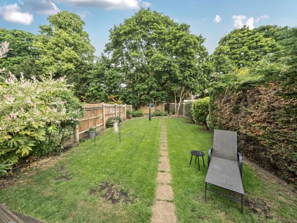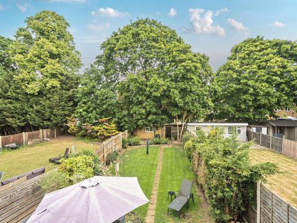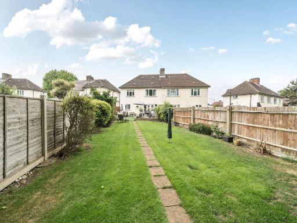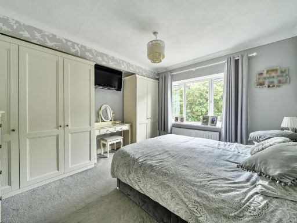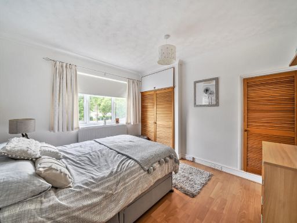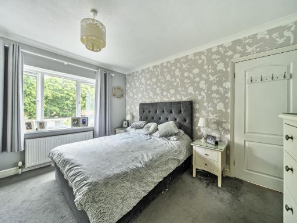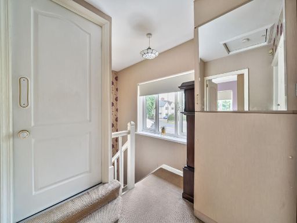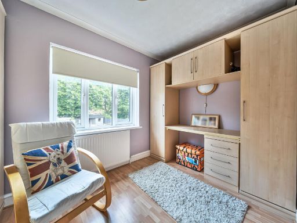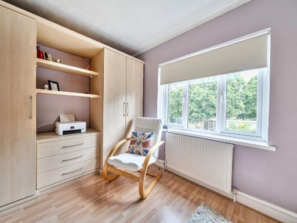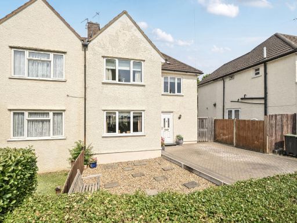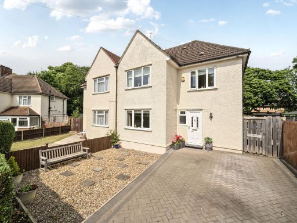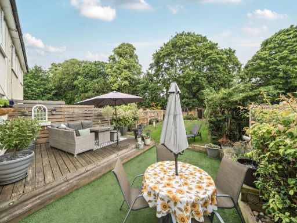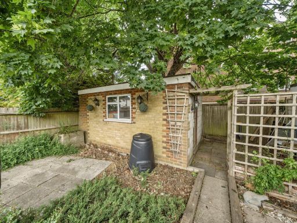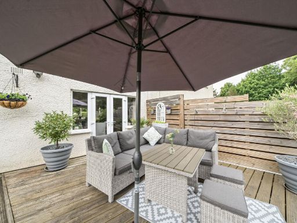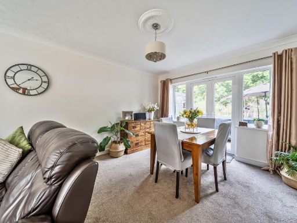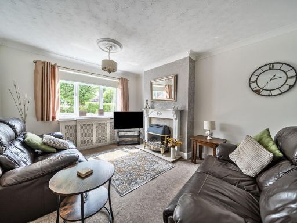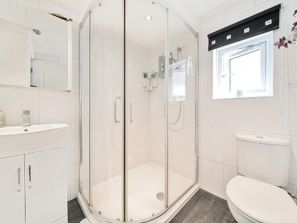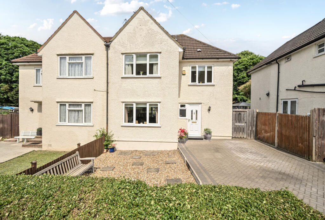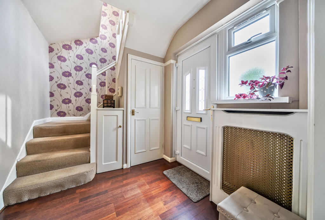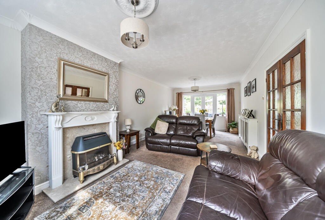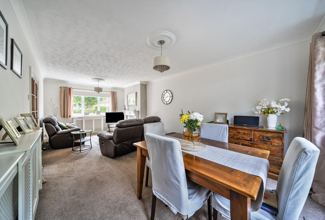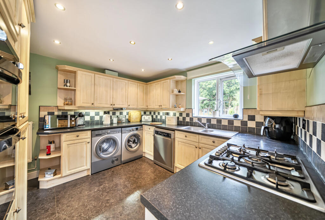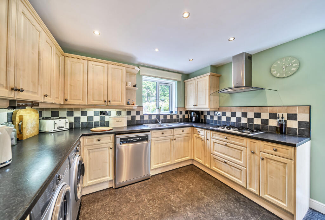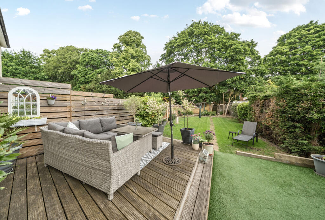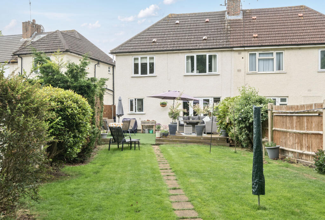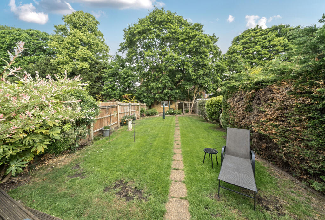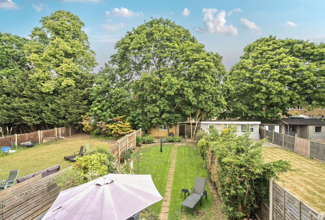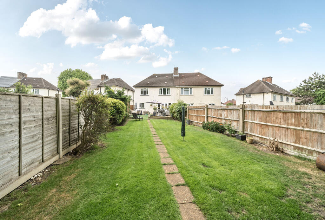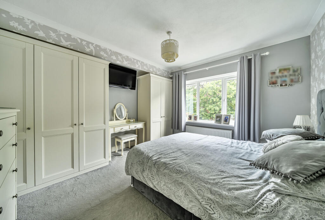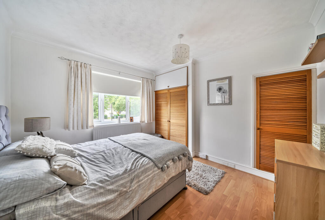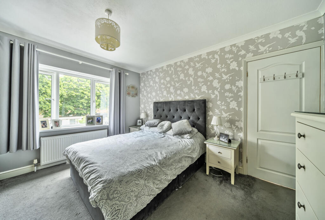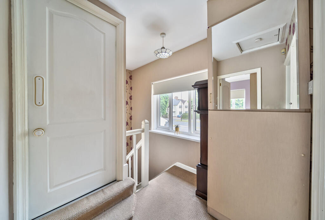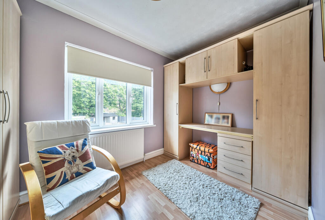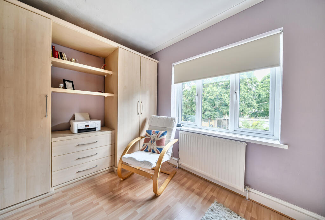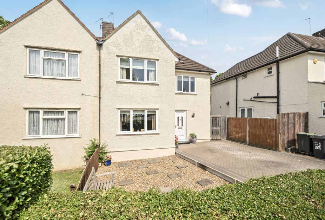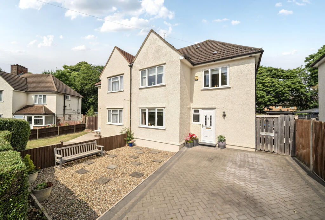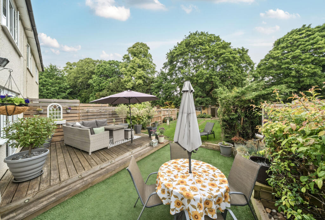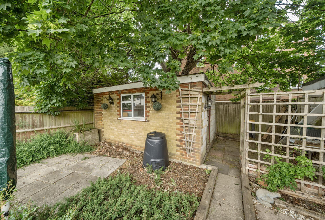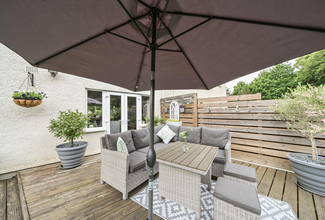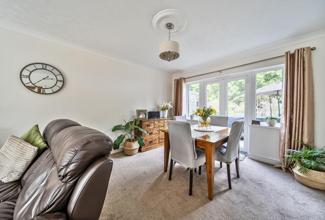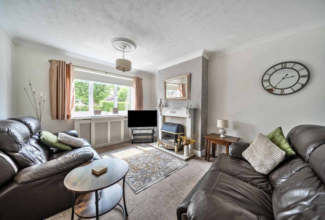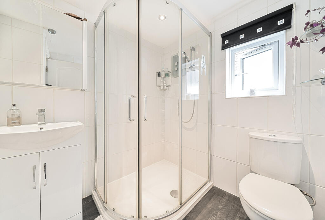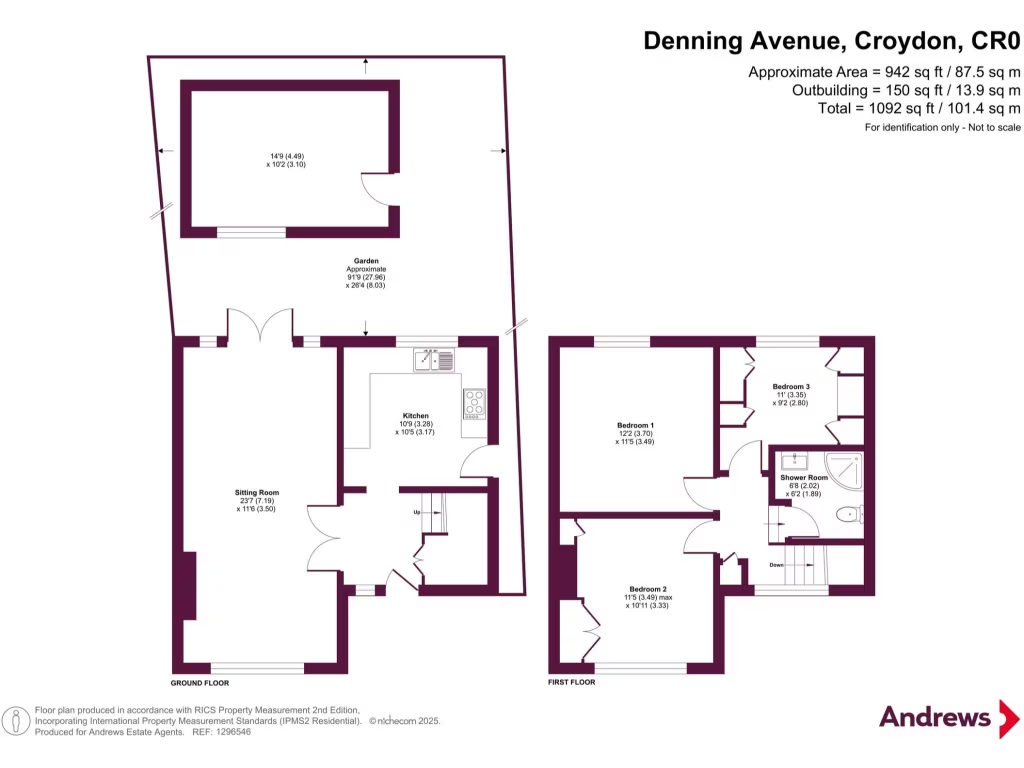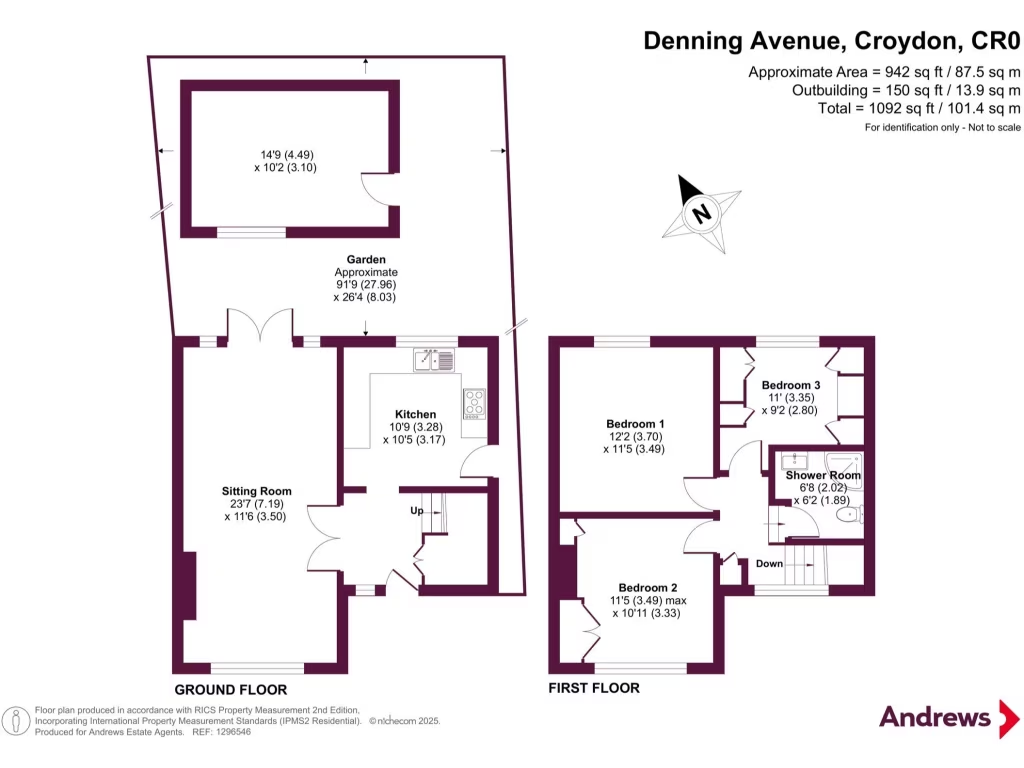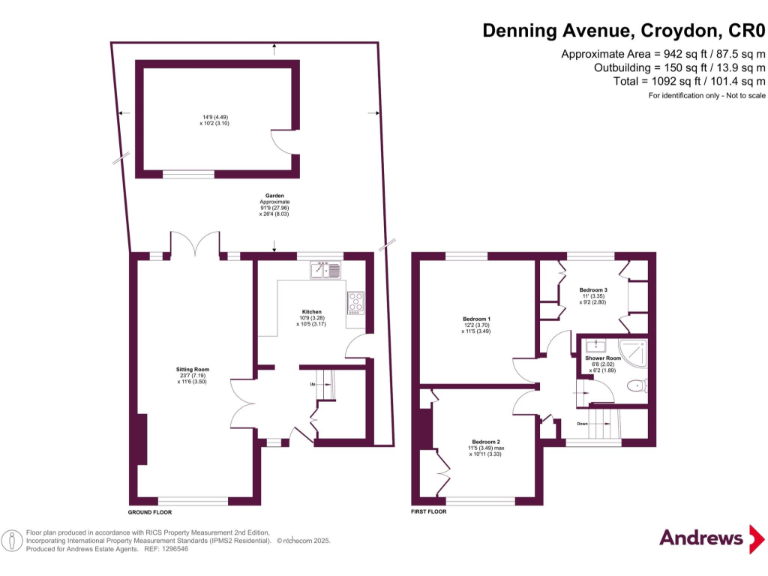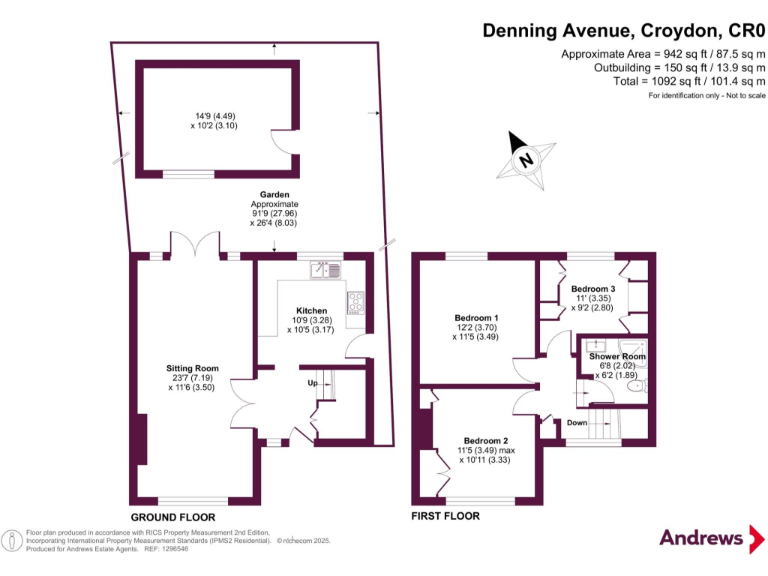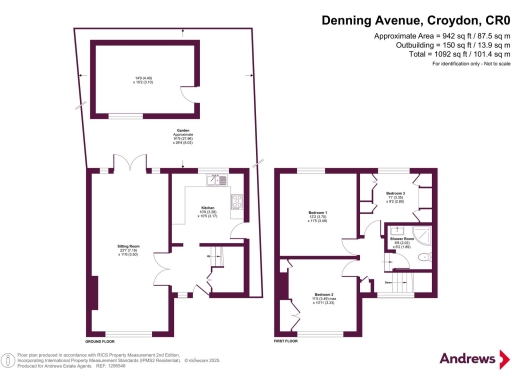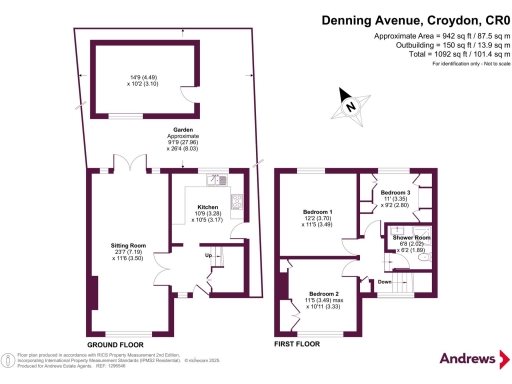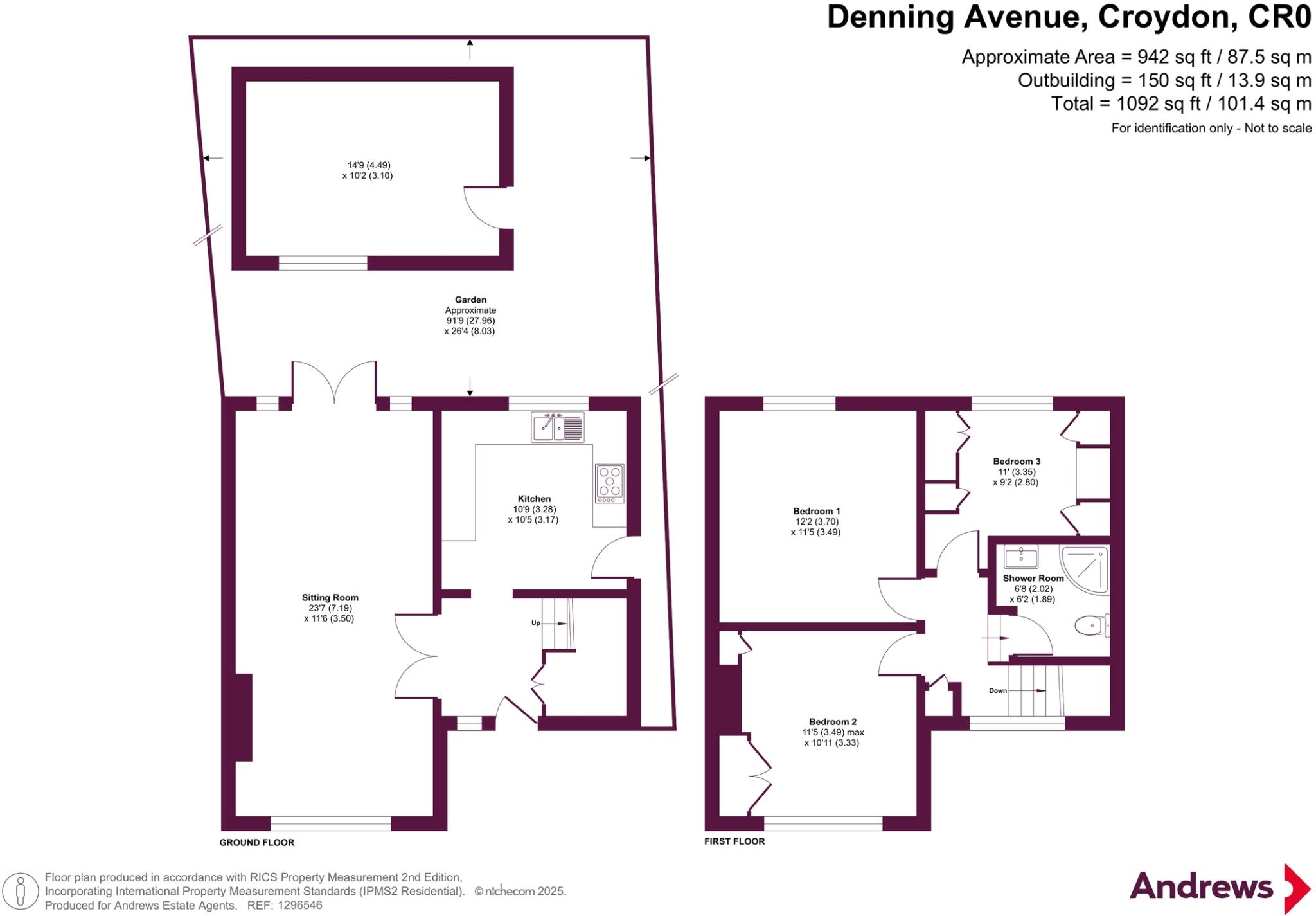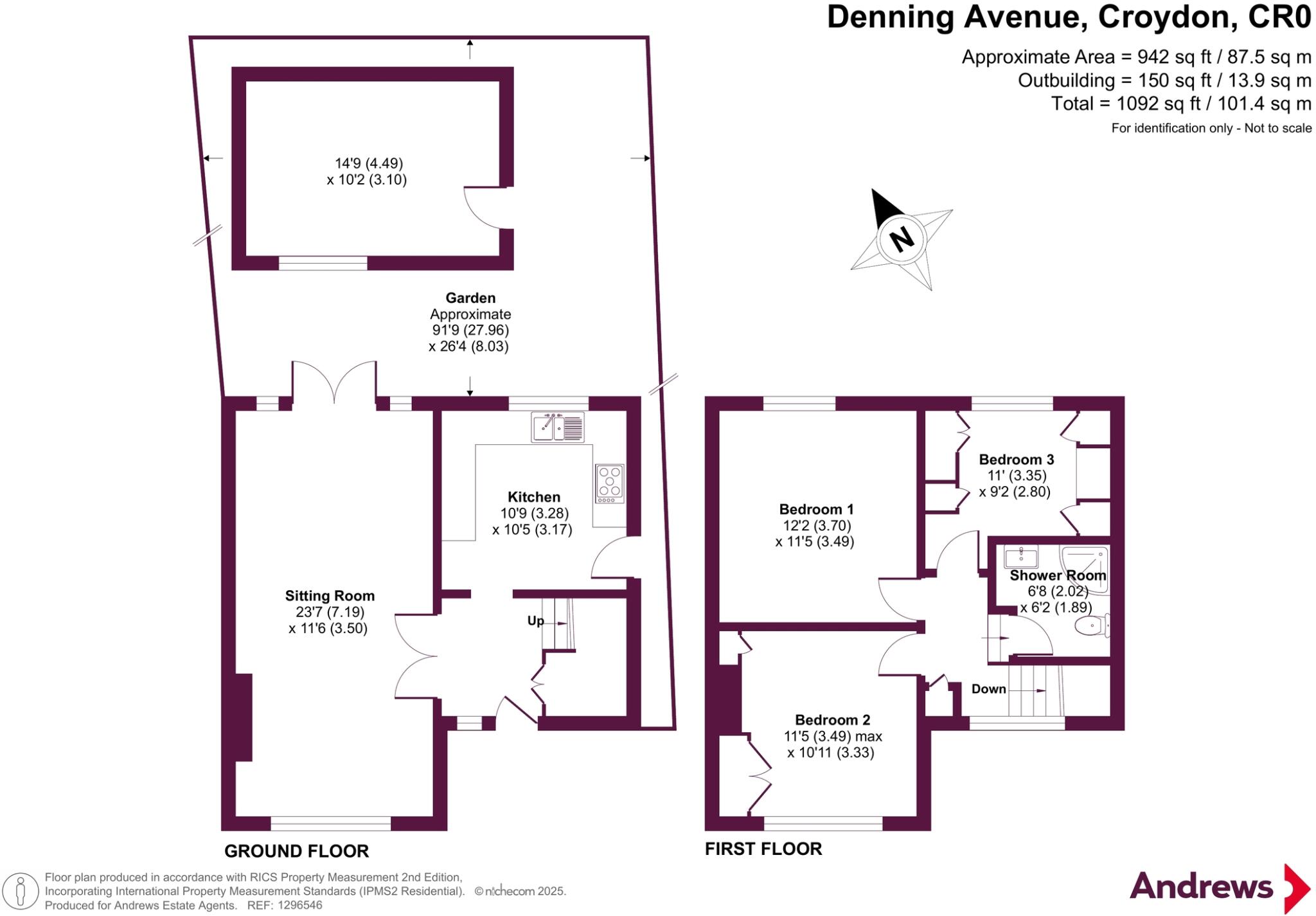Summary - 14 BRADLEY COURT, DENNING AVENUE, CROYDON CR0 4DF
3 bed 1 bath Semi-Detached
Freehold three-bed with 91ft garden, close to stations and top schools — ideal for families.
• 91 ft rear garden — unusually long for the area
• 23'7" lounge/diner provides generous reception space
• Three bedrooms; largest approximately 12'2 x 11'5
• Freehold; Council Tax band D
• Convenient: 0.4 miles to Waddon station, nearby tram and shops
• Heating: electric room heaters — likely higher running costs
• Single shower room only; potential need for additional bathroom
• Area reported as high crime — consider security improvements
A straightforward three-bedroom semi-detached home offering practical living space for families and commuters. The ground floor has a 23'7" lounge/diner and separate kitchen, while the first floor provides three bedrooms and a family shower room. The rear garden extends to approximately 91ft, providing rare outdoor space for children and entertaining. The property is Freehold and sits in Council Tax band D.
Location is a key strength: Waddon station is about 0.4 miles away and Wandle Park Tram stop 0.8 miles, with Purley Way shopping and outlets 0.3 miles from the house. Several highly rated schools are within easy reach, including Harris Primary Academy and Wilson's School, which will suit families prioritising education and straightforward commutes.
Buyers should note a few material points before viewing. Heating is electric, supplied by room heaters rather than a central gas system — this can mean higher running costs. Crime levels in the area are recorded as high, so prospective purchasers should consider security measures. The property has double glazing of unknown install date and was constructed between 1996–2002; general maintenance and modernisation may be desired depending on buyer standards. There is a single shower room only and the overall internal size is average at about 942 sq ft.
This is a practical, freehold family home with a very large garden and good transport links. It will suit buyers seeking outdoor space and accessibility to schools and shops who are comfortable upgrading heating and possibly refreshing interior finishes to their taste.
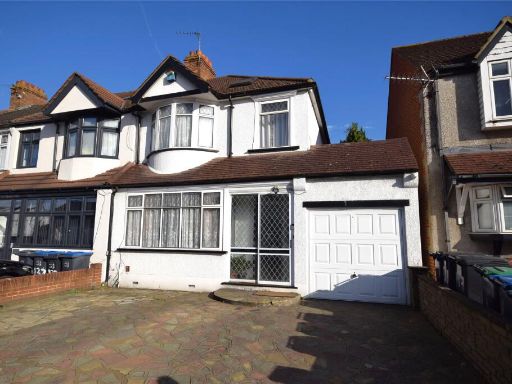 3 bedroom end of terrace house for sale in Stafford Road, Croydon, CR0 — £550,000 • 3 bed • 2 bath • 1371 ft²
3 bedroom end of terrace house for sale in Stafford Road, Croydon, CR0 — £550,000 • 3 bed • 2 bath • 1371 ft²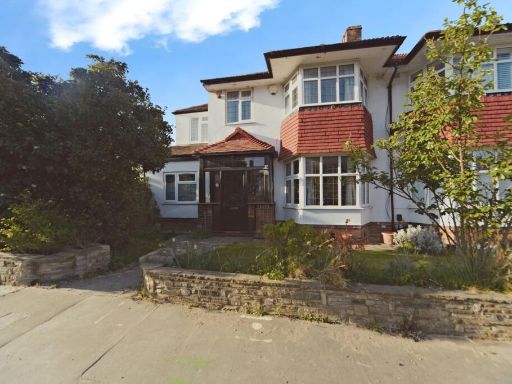 5 bedroom semi-detached house for sale in Court Drive, Croydon, CR0 — £725,000 • 5 bed • 3 bath • 1833 ft²
5 bedroom semi-detached house for sale in Court Drive, Croydon, CR0 — £725,000 • 5 bed • 3 bath • 1833 ft²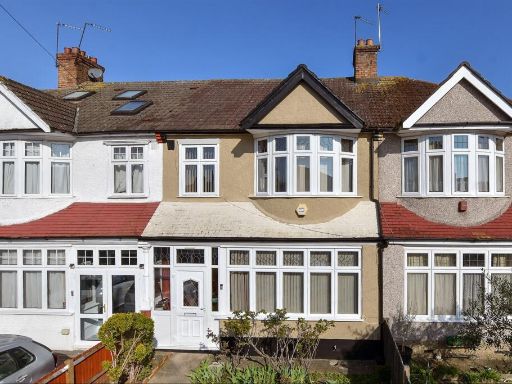 3 bedroom terraced house for sale in Waddon Close, Croydon, Surrey, CR0 — £475,000 • 3 bed • 1 bath • 823 ft²
3 bedroom terraced house for sale in Waddon Close, Croydon, Surrey, CR0 — £475,000 • 3 bed • 1 bath • 823 ft²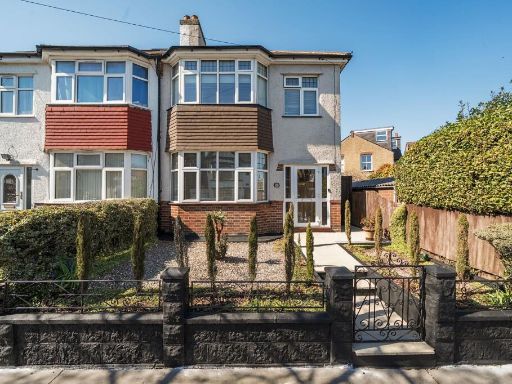 3 bedroom semi-detached house for sale in Waddon Park Avenue, Croydon, CR0 — £450,000 • 3 bed • 2 bath • 984 ft²
3 bedroom semi-detached house for sale in Waddon Park Avenue, Croydon, CR0 — £450,000 • 3 bed • 2 bath • 984 ft²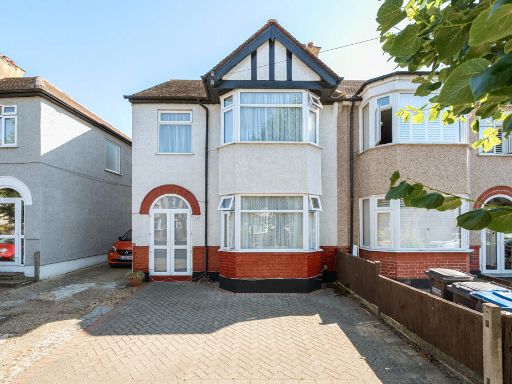 4 bedroom end of terrace house for sale in Lodge Avenue, Croydon, CR0 — £575,000 • 4 bed • 2 bath • 1228 ft²
4 bedroom end of terrace house for sale in Lodge Avenue, Croydon, CR0 — £575,000 • 4 bed • 2 bath • 1228 ft²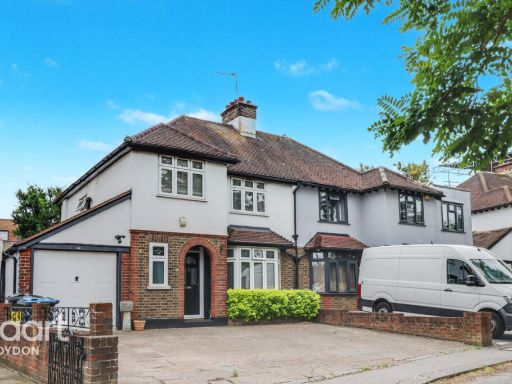 3 bedroom semi-detached house for sale in Stafford Road, Croydon, CR0 — £600,000 • 3 bed • 1 bath • 1168 ft²
3 bedroom semi-detached house for sale in Stafford Road, Croydon, CR0 — £600,000 • 3 bed • 1 bath • 1168 ft²