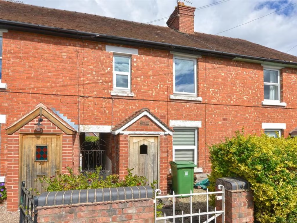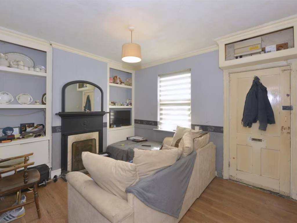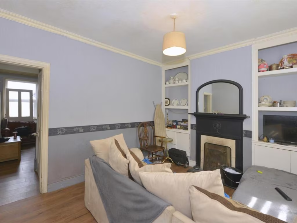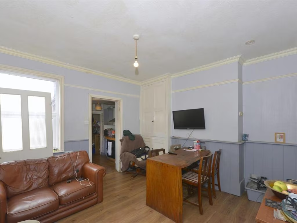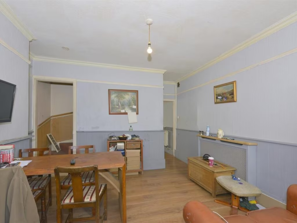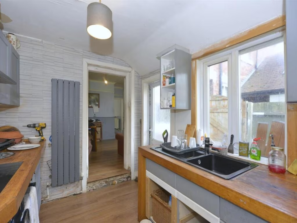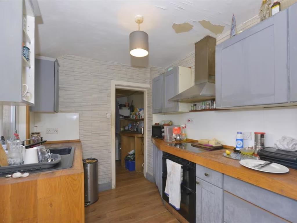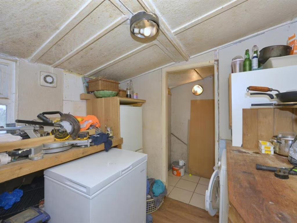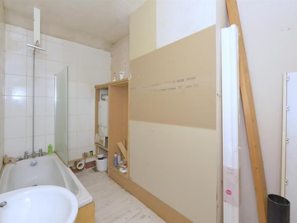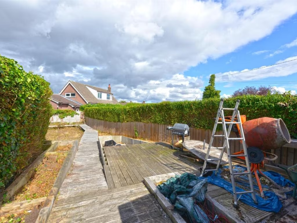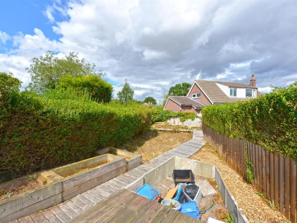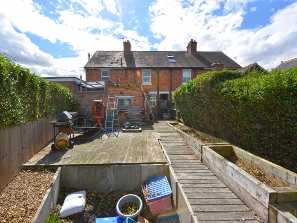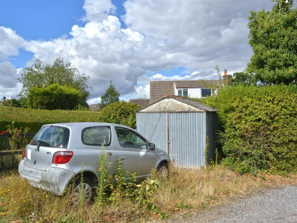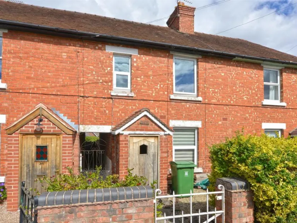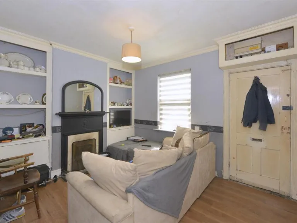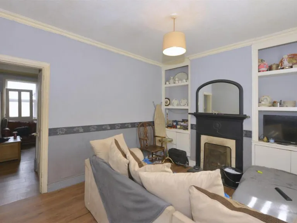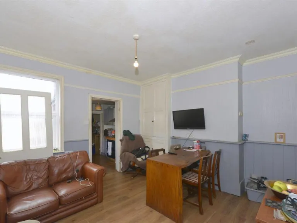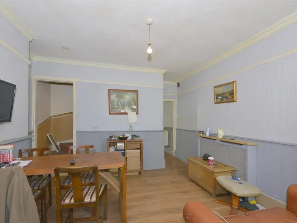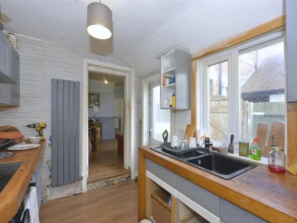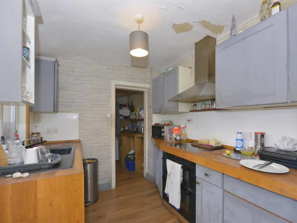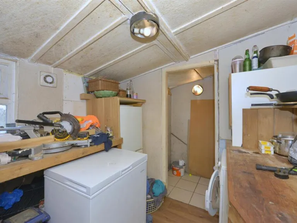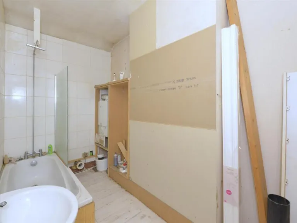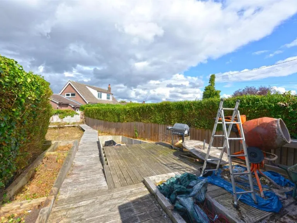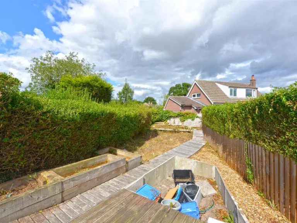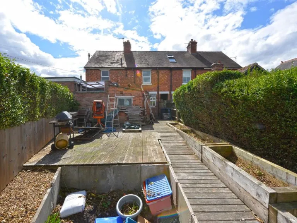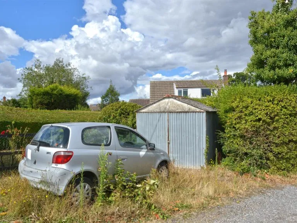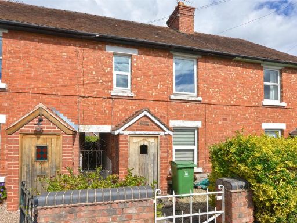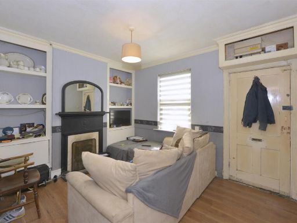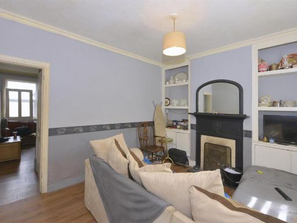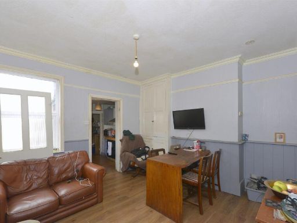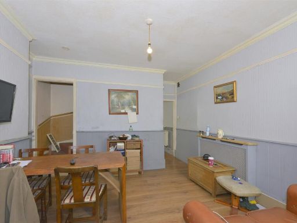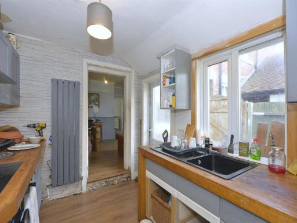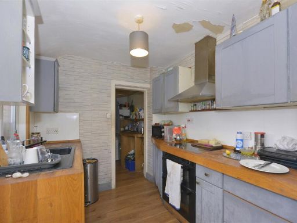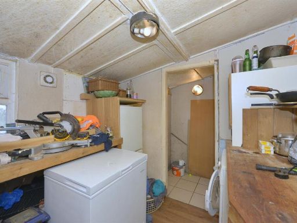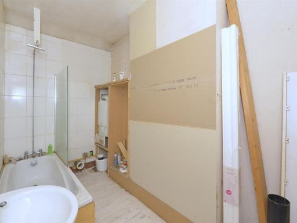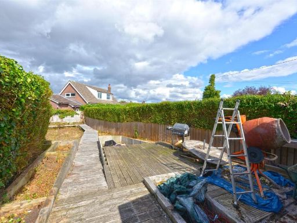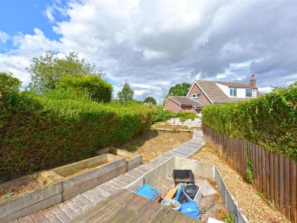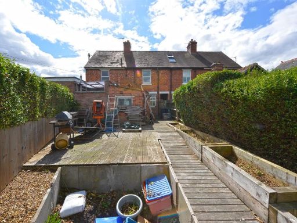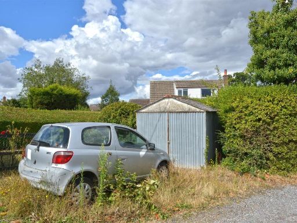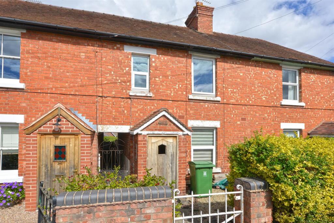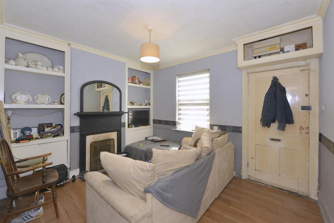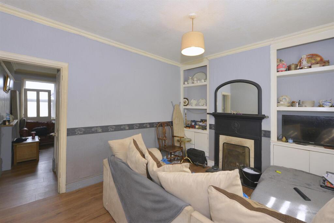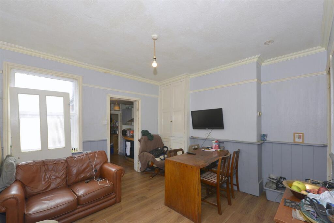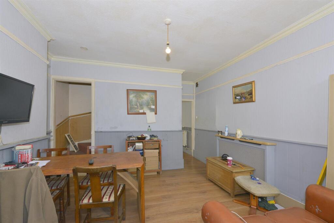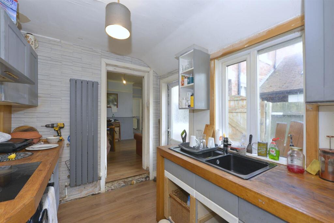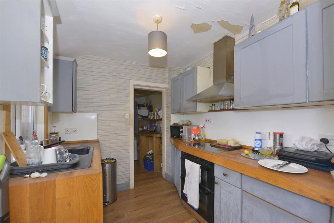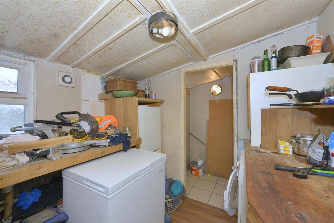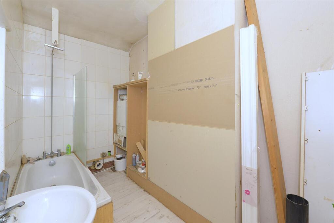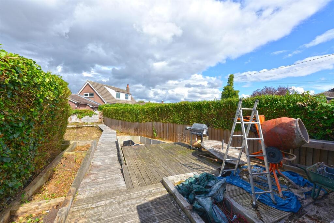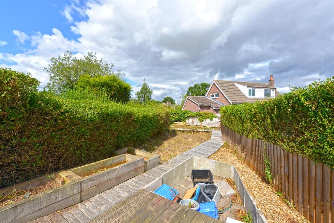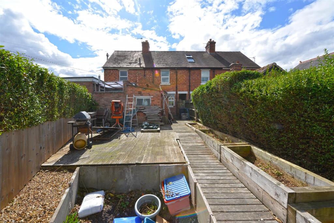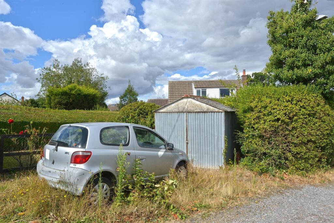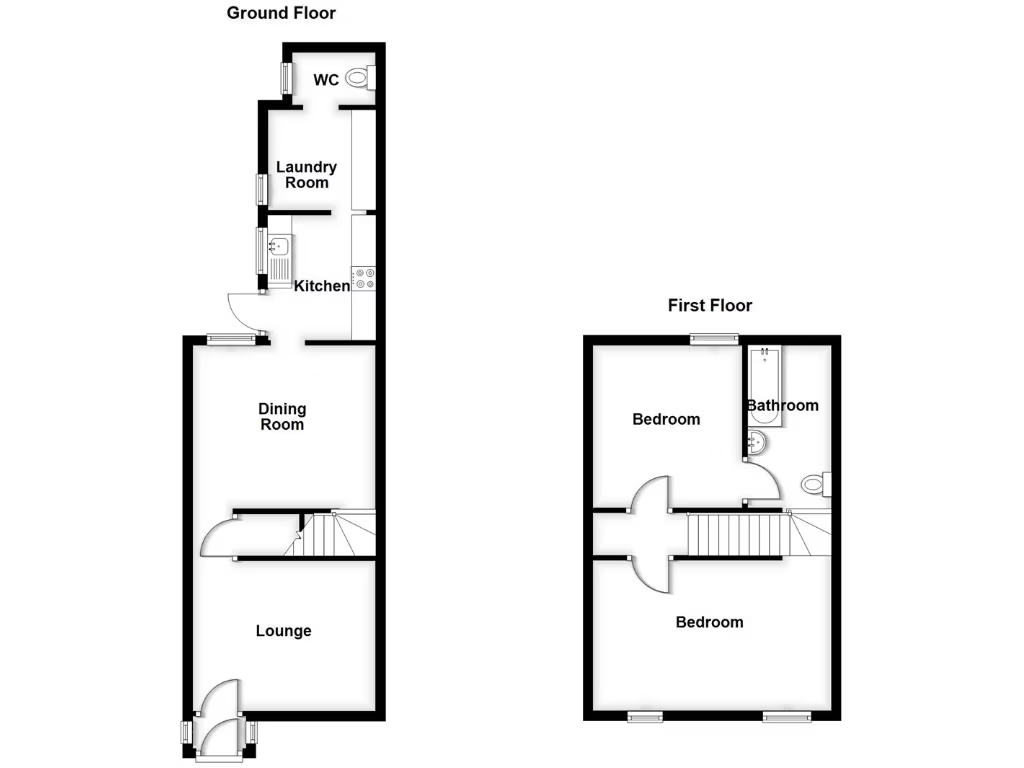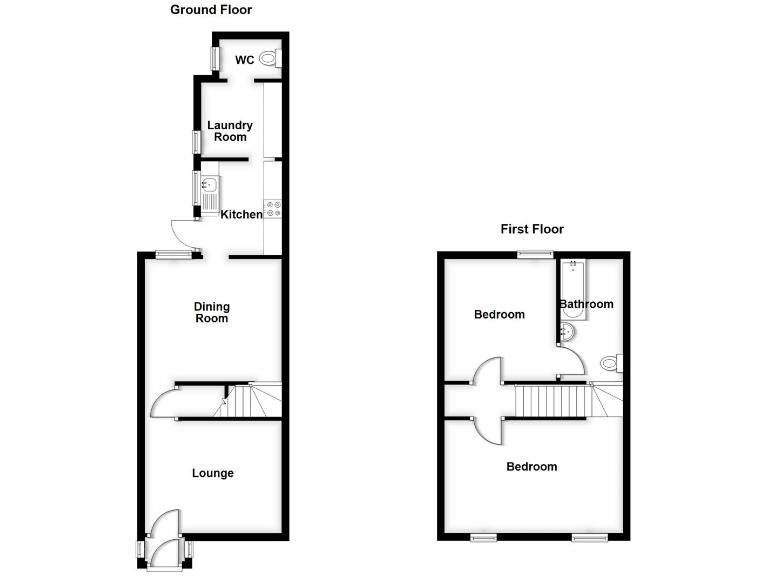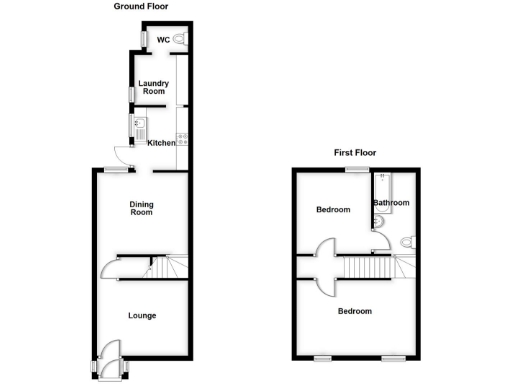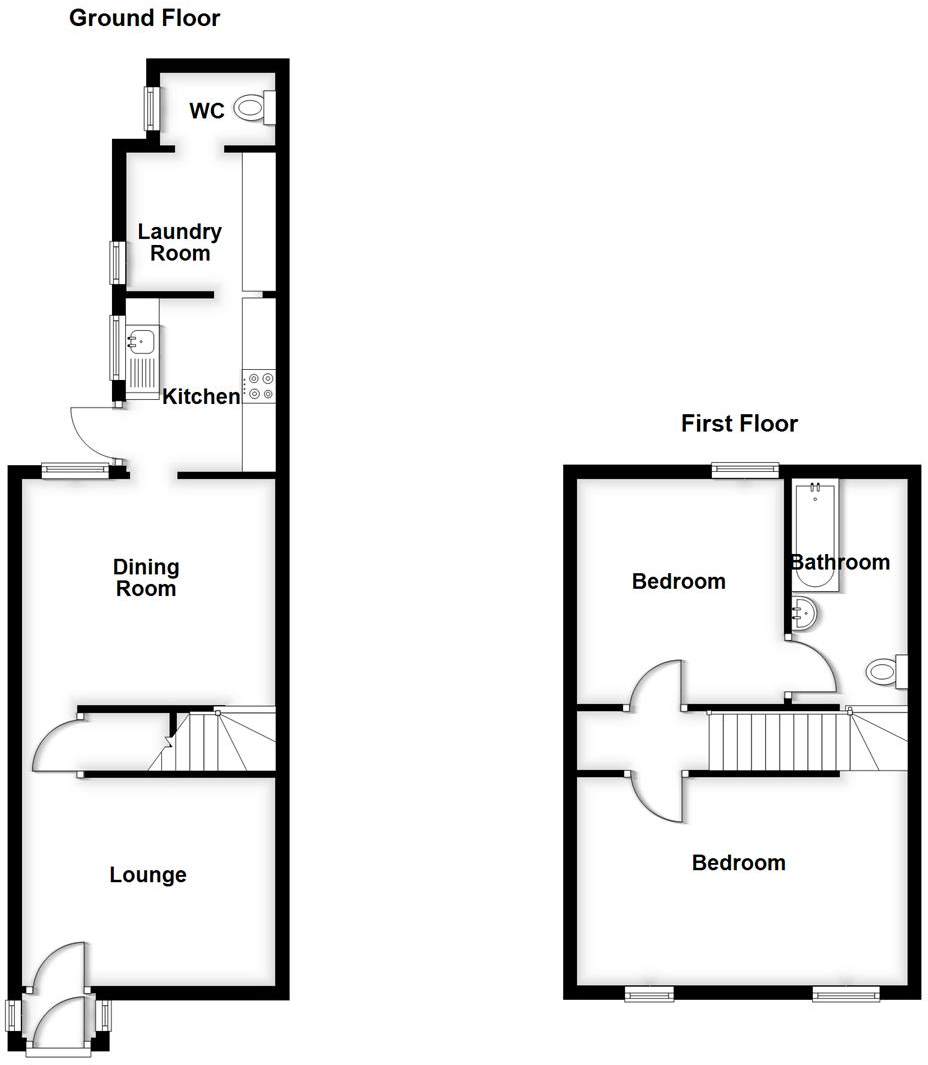Summary - 34 LYTHWOOD ROAD BAYSTON HILL SHREWSBURY SY3 0NA
2 bed 1 bath Terraced
Period charm and garden potential—ideal for buyers ready to renovate and add value..
Two double bedrooms with period features (sash windows, cornicing)
A deceptively spacious Victorian mid‑terrace offering two double bedrooms, generous reception rooms and a private rear garden. The house retains period character—sash windows, cornicing and an open fireplace—while providing practical features such as UPVC double glazing and gas central heating. At about 642 sq ft, the layout includes lounge, separate dining room, kitchen, laundry/utility and ground‑floor cloakroom, suiting a range of buyers.
The property requires general modernisation and some remedial work, so it will appeal to buyers happy to refurbish to their own taste. Solid brick walls (original construction) mean insulation upgrades could be beneficial; the roof, services and windows should be checked during inspection. Freehold tenure and a Band A council tax help keep running costs low.
Set in Bayston Hill with easy access to the local bypass and Shrewsbury, the location gives strong local amenities, good broadband and mobile signal, plus a choice of well‑rated schools nearby. The enclosed rear garden with a useful brick outhouse offers pleasant outdoor space and scope to extend or reconfigure subject to permissions.
Overall this is a characterful period home with clear potential to increase value through sympathetic refurbishment. It suits first‑time buyers or couples who want a centrally located, long‑term home and who are prepared to invest time and budget into updating.
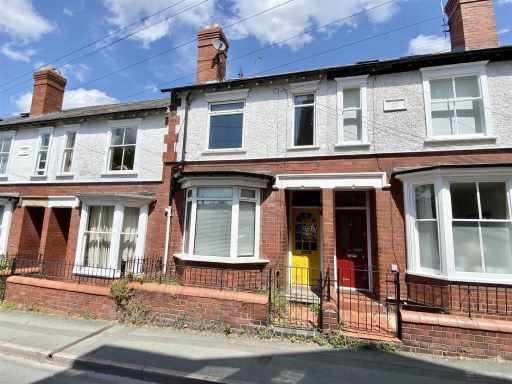 3 bedroom terraced house for sale in 27 Whitehall Street, Shrewsbury, SY2 5AD, SY2 — £220,000 • 3 bed • 1 bath • 835 ft²
3 bedroom terraced house for sale in 27 Whitehall Street, Shrewsbury, SY2 5AD, SY2 — £220,000 • 3 bed • 1 bath • 835 ft²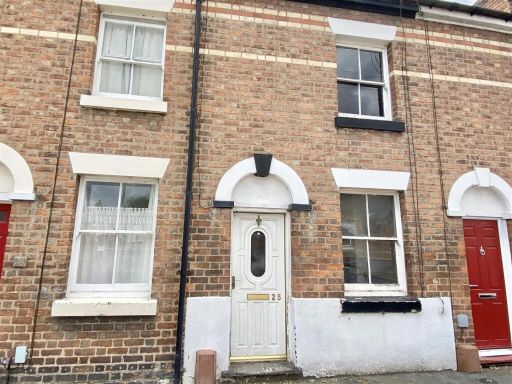 2 bedroom terraced house for sale in 25 John Street, Shrewsbury SY1 2RZ, SY1 — £155,000 • 2 bed • 1 bath • 668 ft²
2 bedroom terraced house for sale in 25 John Street, Shrewsbury SY1 2RZ, SY1 — £155,000 • 2 bed • 1 bath • 668 ft²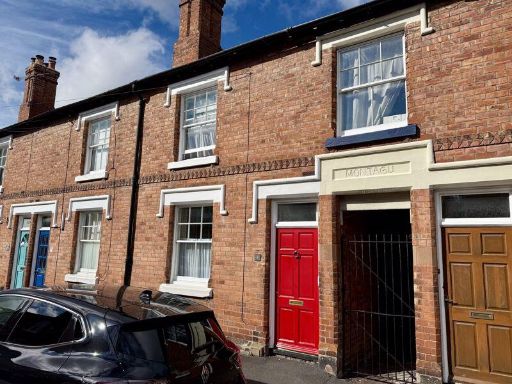 2 bedroom terraced house for sale in Montague Place, Belle Vue, Shrewsbury, SY3 7NF, SY3 — £260,000 • 2 bed • 1 bath
2 bedroom terraced house for sale in Montague Place, Belle Vue, Shrewsbury, SY3 7NF, SY3 — £260,000 • 2 bed • 1 bath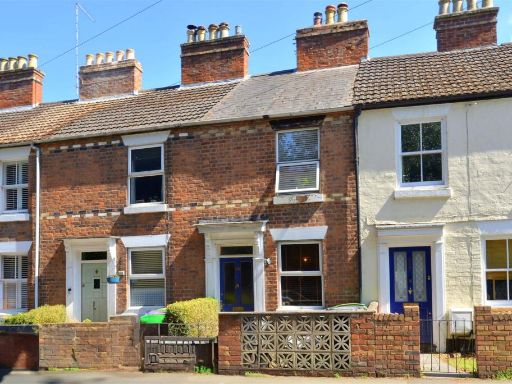 2 bedroom terraced house for sale in Belle Vue Road, Belle Vue, Shrewsbury, SY3 — £230,000 • 2 bed • 1 bath • 776 ft²
2 bedroom terraced house for sale in Belle Vue Road, Belle Vue, Shrewsbury, SY3 — £230,000 • 2 bed • 1 bath • 776 ft²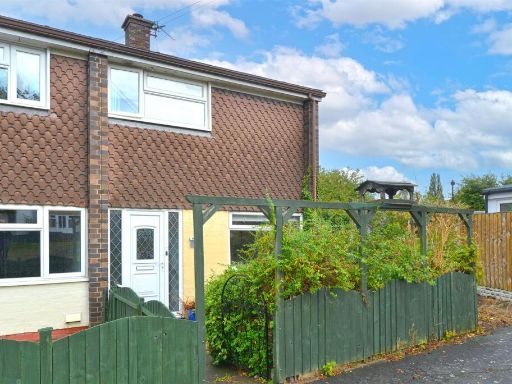 2 bedroom end of terrace house for sale in Freer Meadow, Monkmoor, Shrewsbury, SY2 — £185,000 • 2 bed • 2 bath • 776 ft²
2 bedroom end of terrace house for sale in Freer Meadow, Monkmoor, Shrewsbury, SY2 — £185,000 • 2 bed • 2 bath • 776 ft²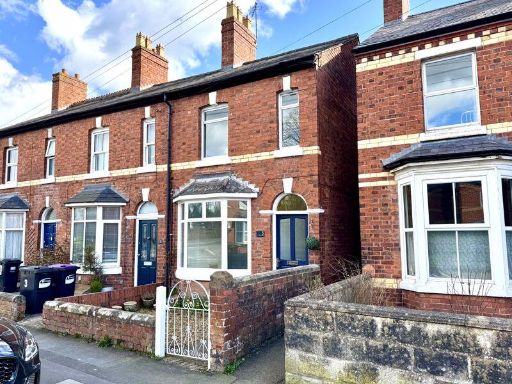 2 bedroom end of terrace house for sale in Upper Road, Shrewsbury, SY3 — £195,000 • 2 bed • 1 bath • 803 ft²
2 bedroom end of terrace house for sale in Upper Road, Shrewsbury, SY3 — £195,000 • 2 bed • 1 bath • 803 ft²