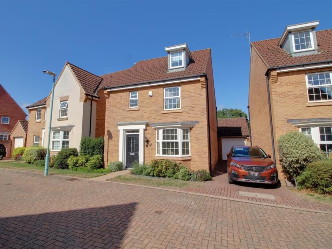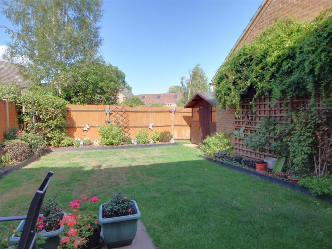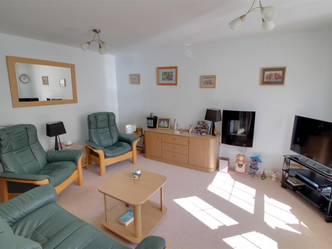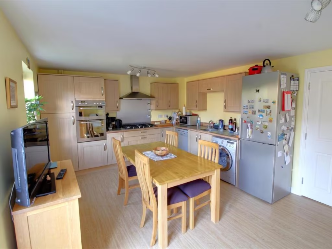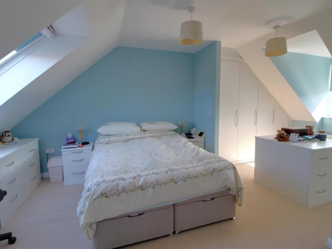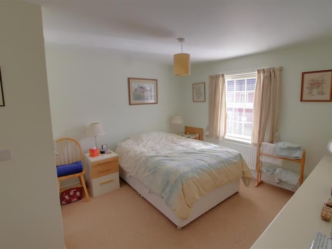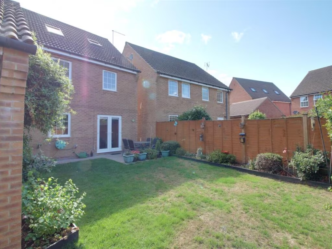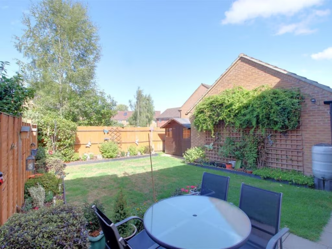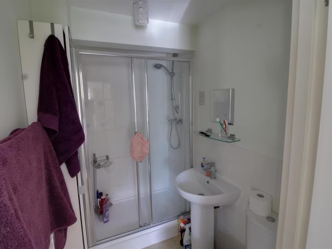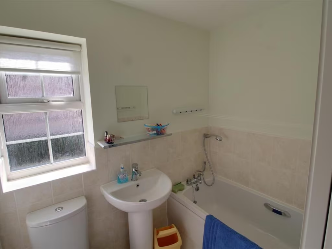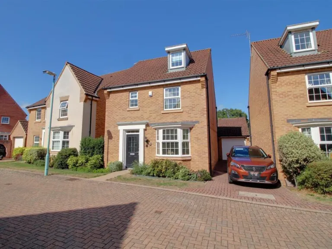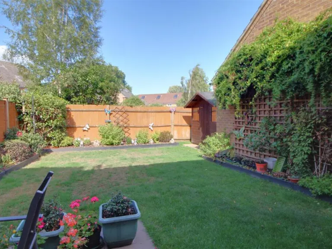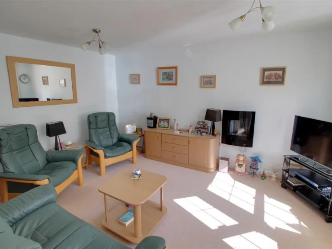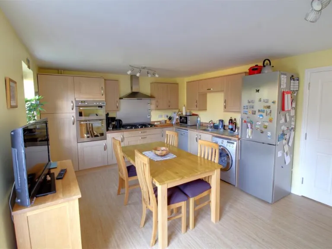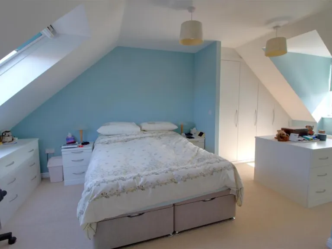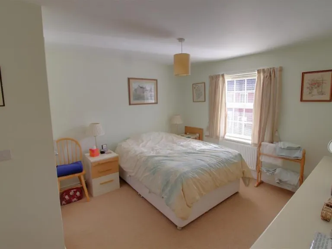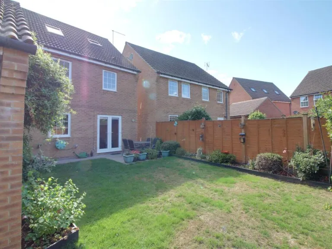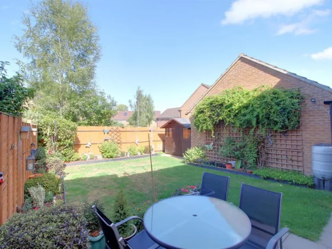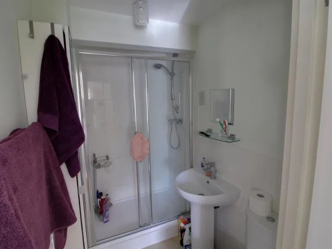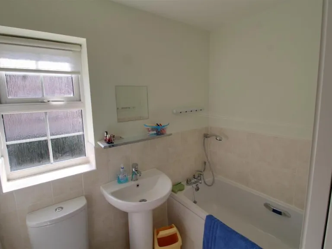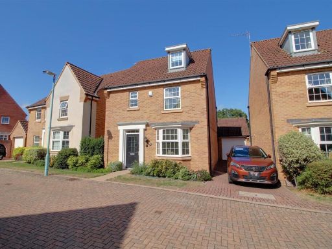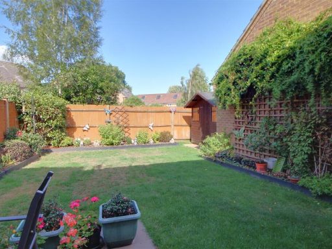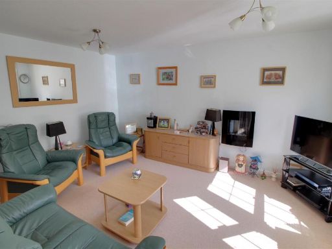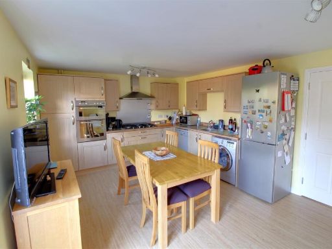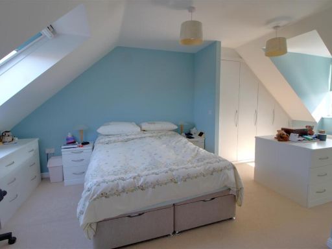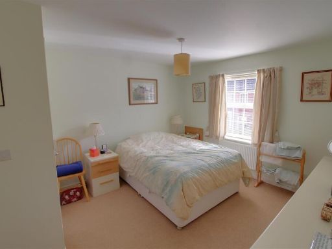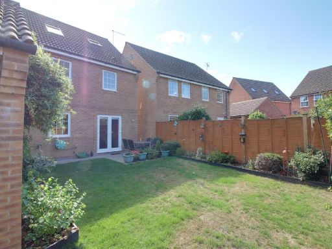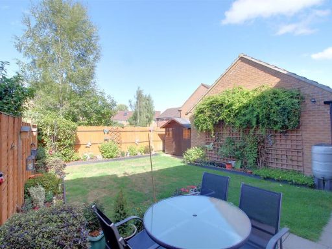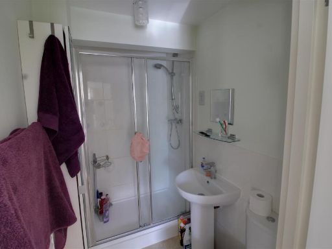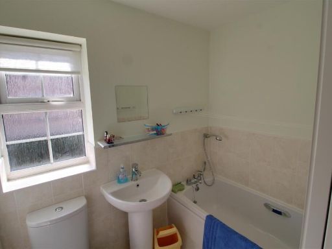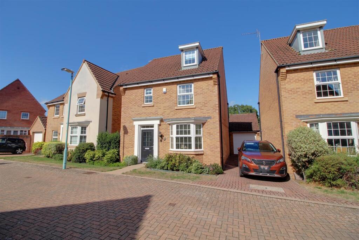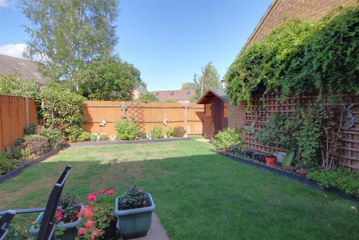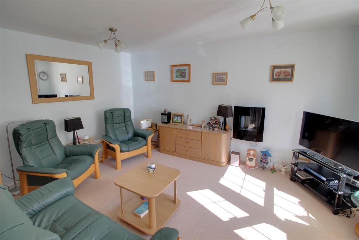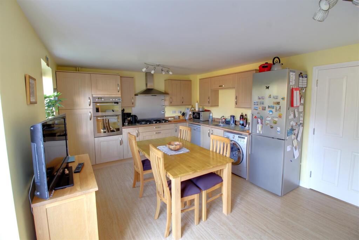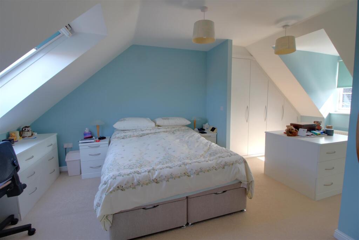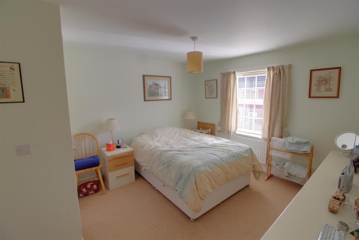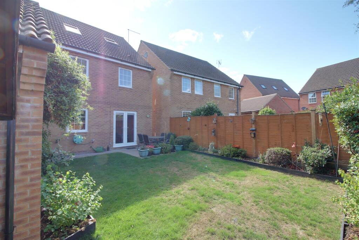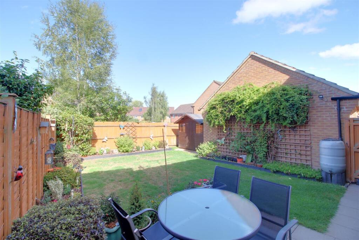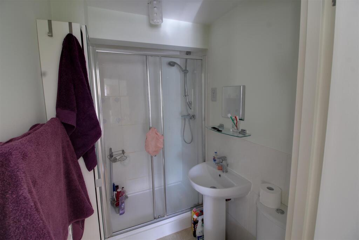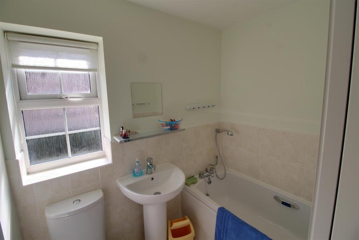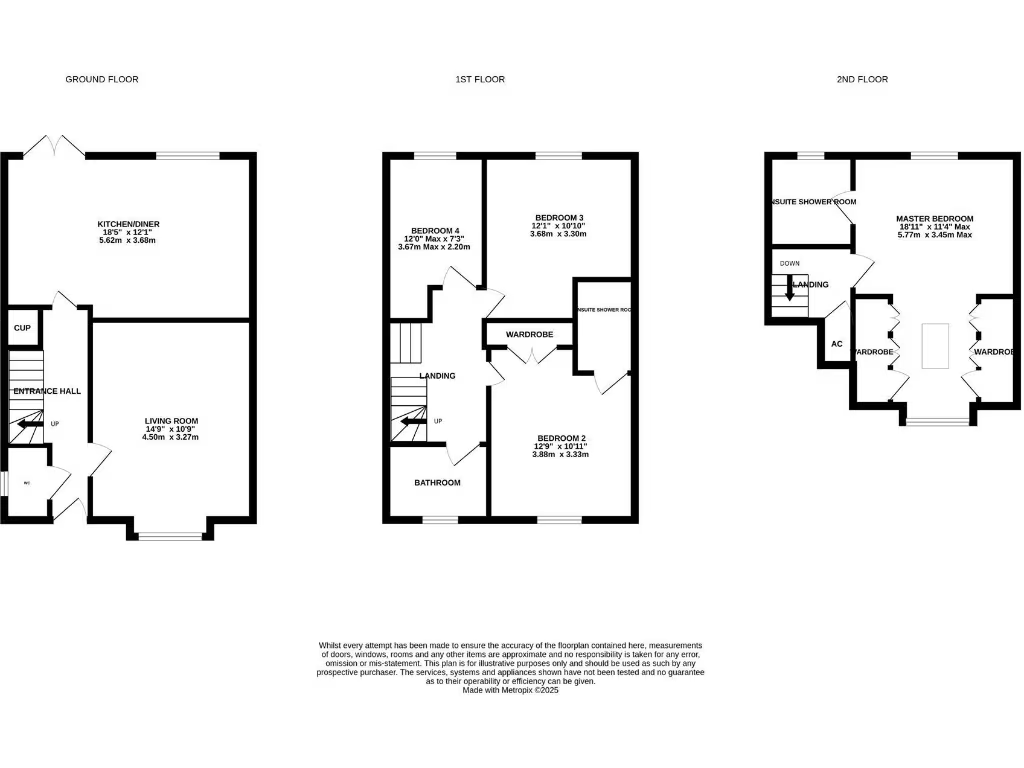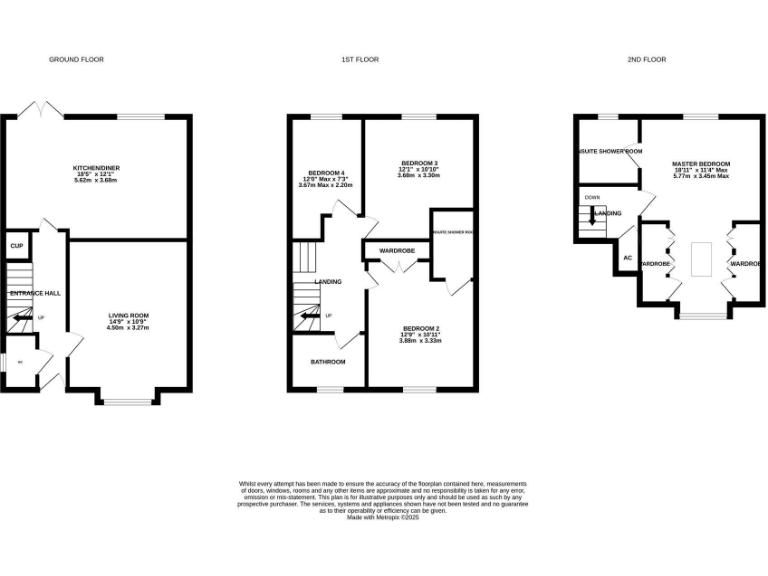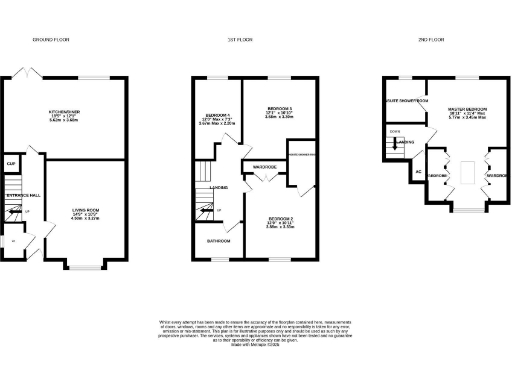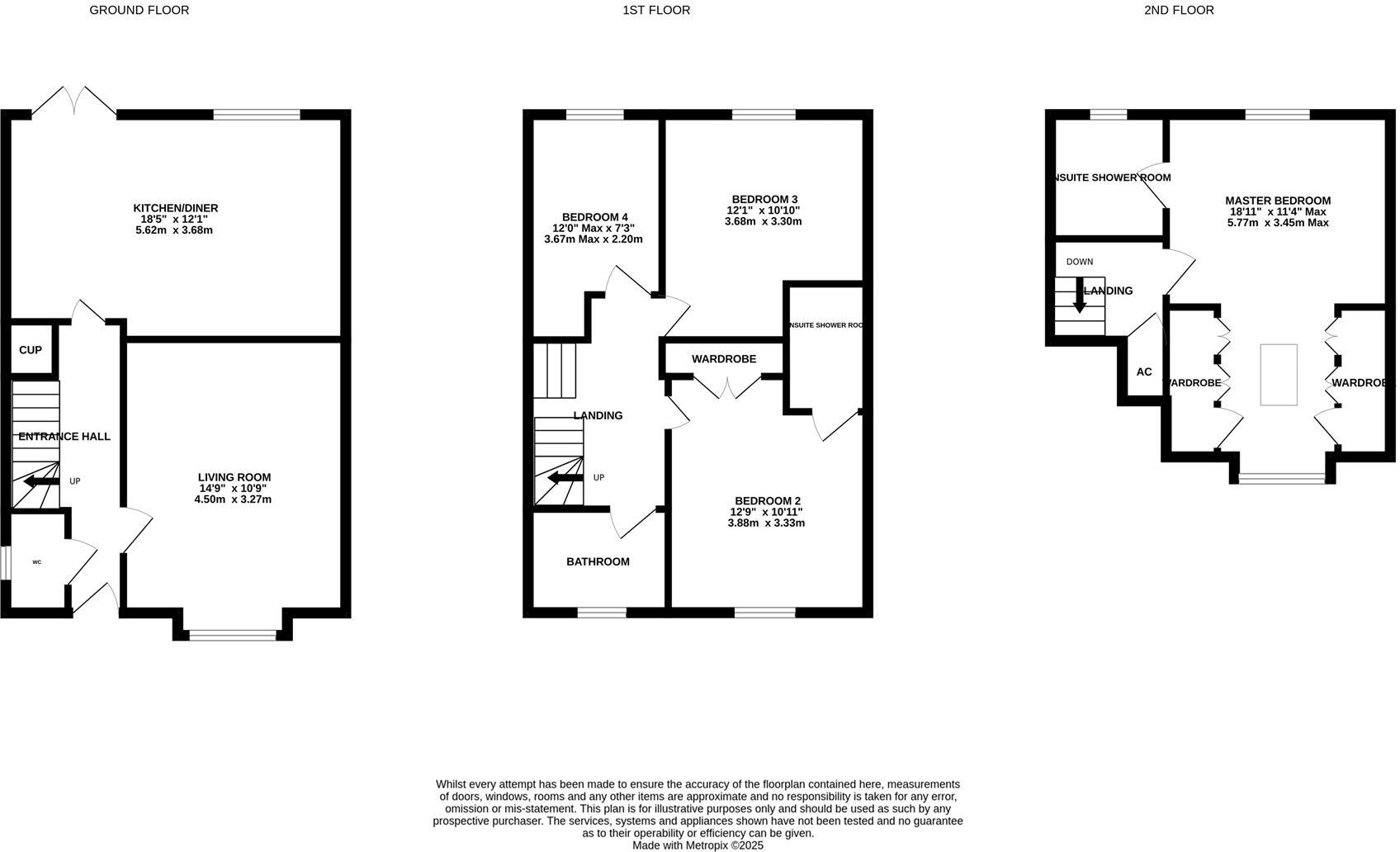Summary - 5, The Ryelands, NEWENT GL18 1UE
4 bed 2 bath Detached
Comfortable family living with garage, garden and good schools nearby.
Four bedrooms across three storeys, flexible family layout
A well-presented, modern detached family home arranged over three storeys, offering flexible living for growing households. The open-plan kitchen/diner with double doors to the rear garden and a bay-fronted living room deliver a comfortable everyday layout, while the driveway and single garage provide practical parking and storage.
There are four bedrooms and three bathrooms, including en suites to the master and bedroom two, giving good options for family and guest accommodation or a home office. The enclosed rear garden is private and low-maintenance, with a paved patio and shed — ideal for children or outdoor dining.
Practical running costs and standards are reasonable: EPC C76, mains gas central heating, and fast broadband options are available. The location in Newent places local primary and secondary schools within easy reach, alongside shops, leisure facilities and good road links to the M50/M5.
Buyers should note the property’s smaller overall size for a four-bedroom home (approximately 956 sq ft) and that council tax is band E. The wider area records above-average crime levels; potential purchasers may wish to review local crime figures and security measures before committing.
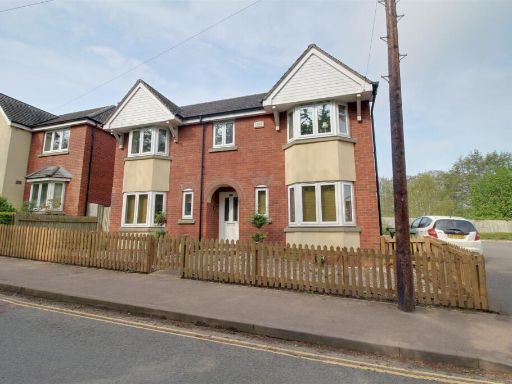 4 bedroom detached house for sale in Culver Street, Newent, GL18 — £375,000 • 4 bed • 2 bath • 984 ft²
4 bedroom detached house for sale in Culver Street, Newent, GL18 — £375,000 • 4 bed • 2 bath • 984 ft²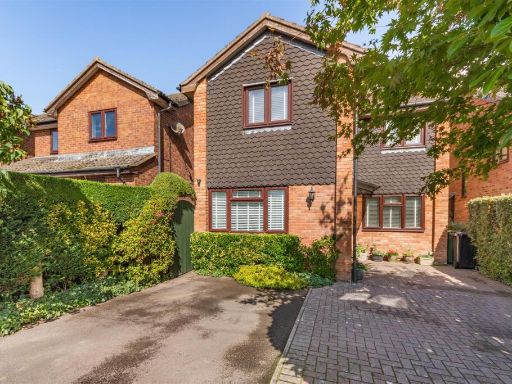 4 bedroom detached house for sale in West View, Newent, GL18 — £369,950 • 4 bed • 2 bath • 1174 ft²
4 bedroom detached house for sale in West View, Newent, GL18 — £369,950 • 4 bed • 2 bath • 1174 ft²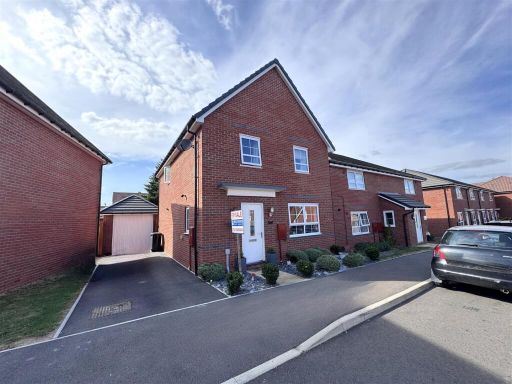 4 bedroom detached house for sale in Manor Road, Newent, GL18 — £335,000 • 4 bed • 2 bath • 1012 ft²
4 bedroom detached house for sale in Manor Road, Newent, GL18 — £335,000 • 4 bed • 2 bath • 1012 ft²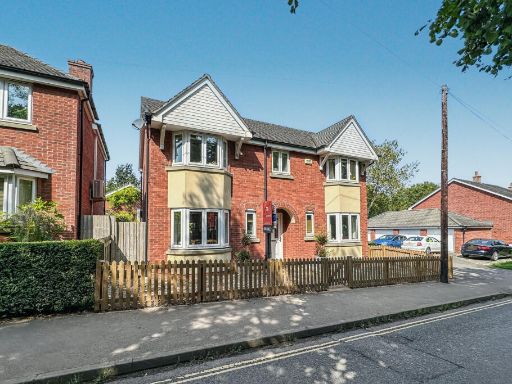 4 bedroom detached house for sale in Culver Street, Newent, GL18 — £385,000 • 4 bed • 2 bath • 1227 ft²
4 bedroom detached house for sale in Culver Street, Newent, GL18 — £385,000 • 4 bed • 2 bath • 1227 ft²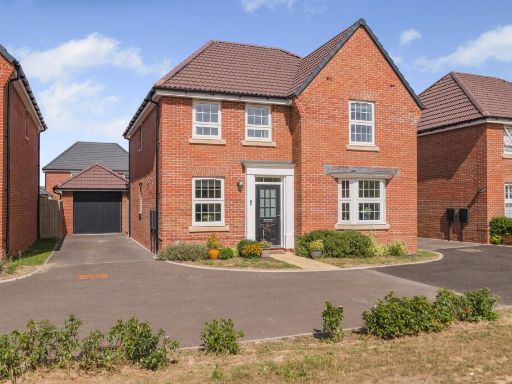 4 bedroom detached house for sale in Kestrel Close, Newent, GL18 — £425,000 • 4 bed • 2 bath • 1507 ft²
4 bedroom detached house for sale in Kestrel Close, Newent, GL18 — £425,000 • 4 bed • 2 bath • 1507 ft²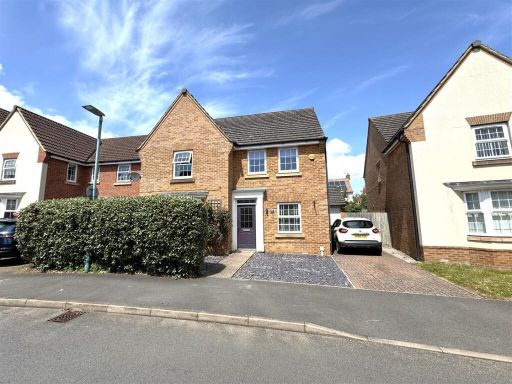 4 bedroom detached house for sale in Meek Road, Newent, GL18 — £359,950 • 4 bed • 2 bath • 1410 ft²
4 bedroom detached house for sale in Meek Road, Newent, GL18 — £359,950 • 4 bed • 2 bath • 1410 ft²