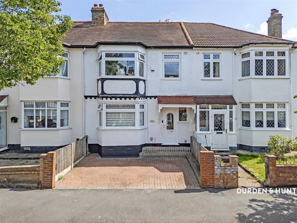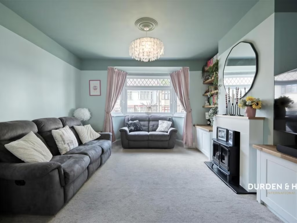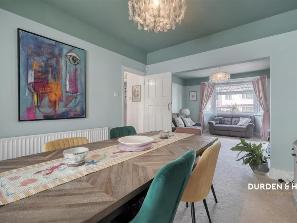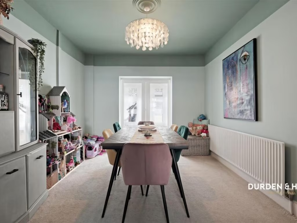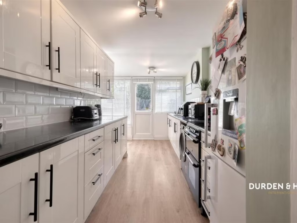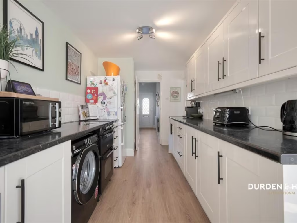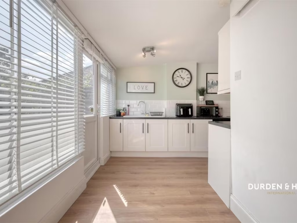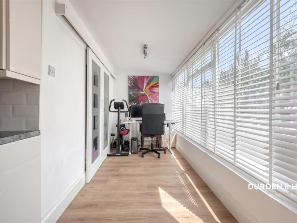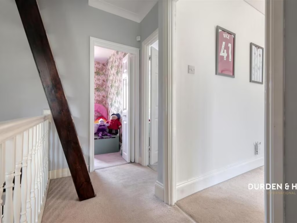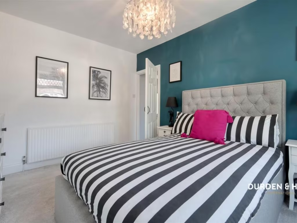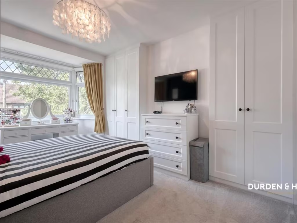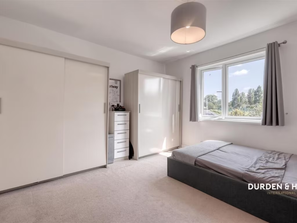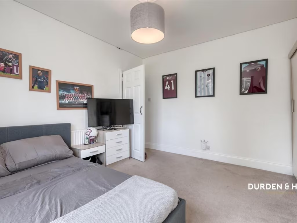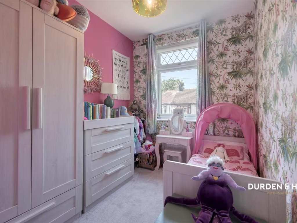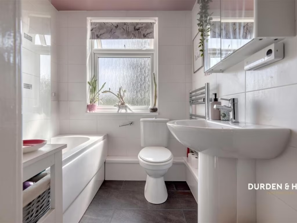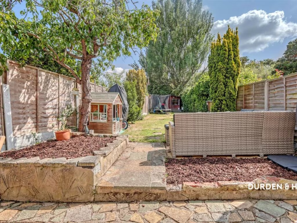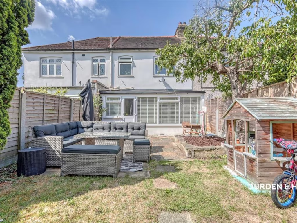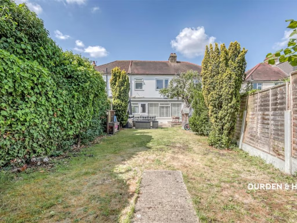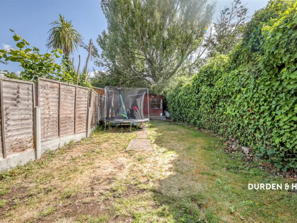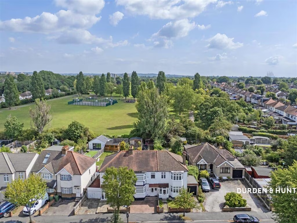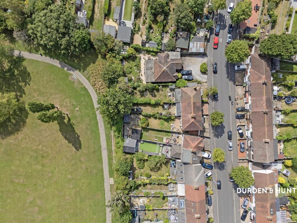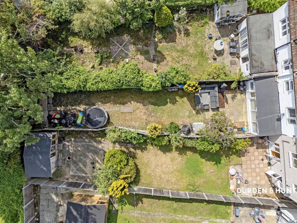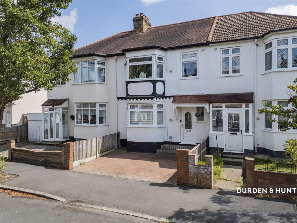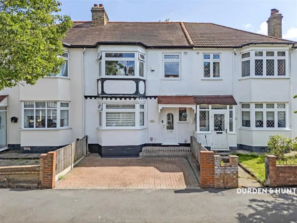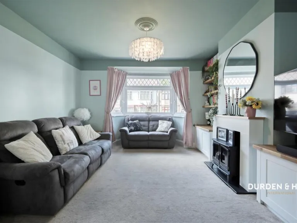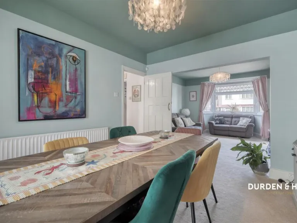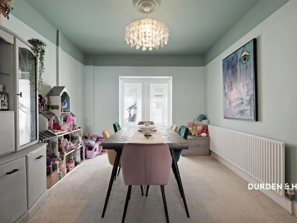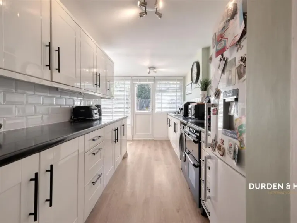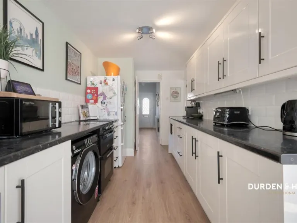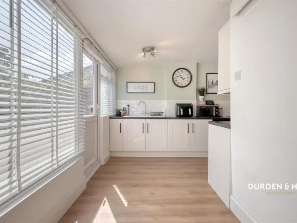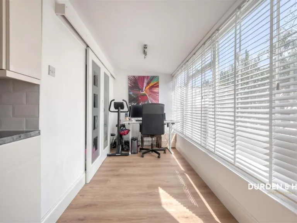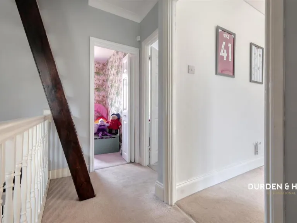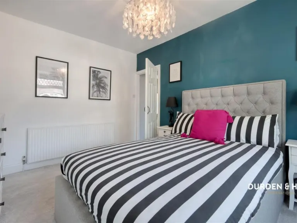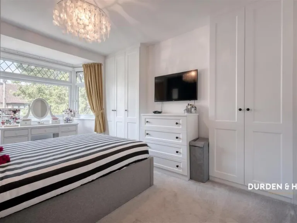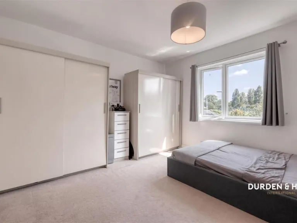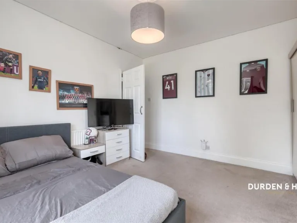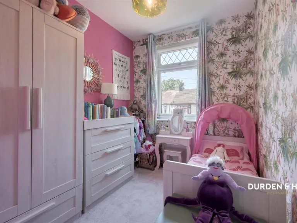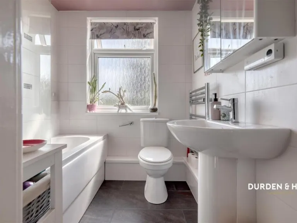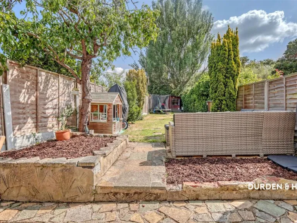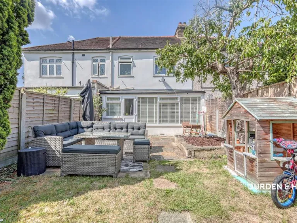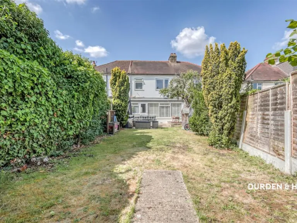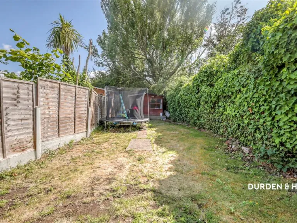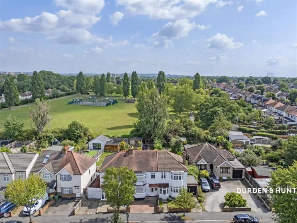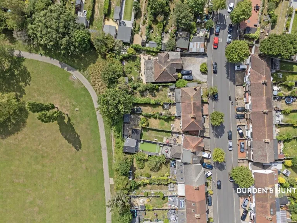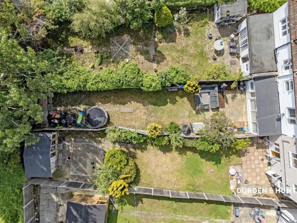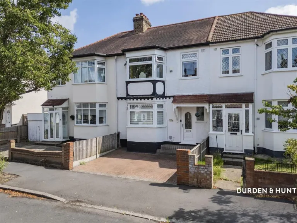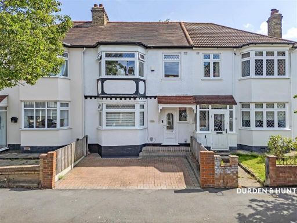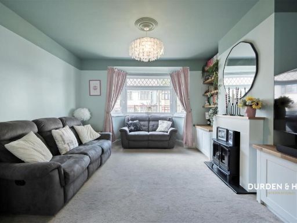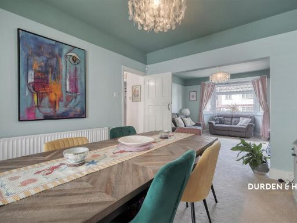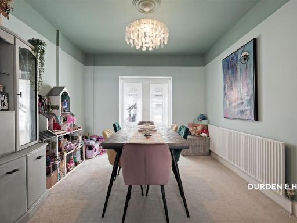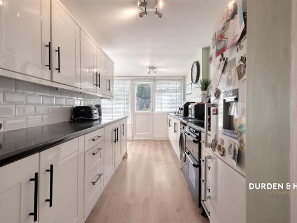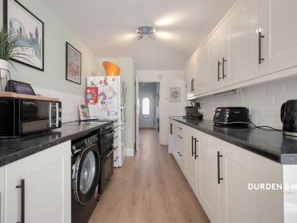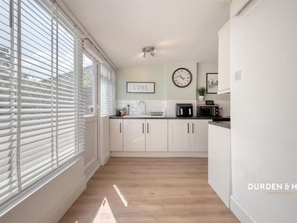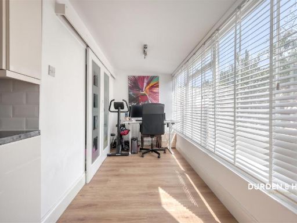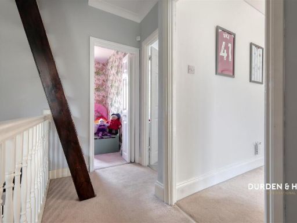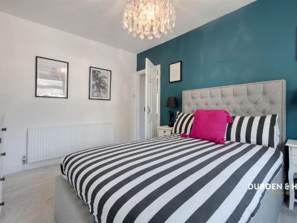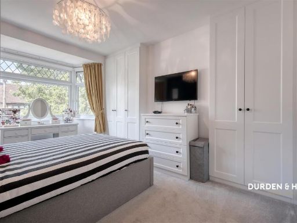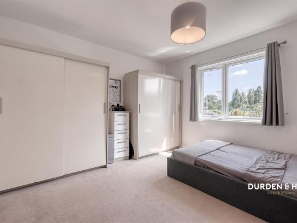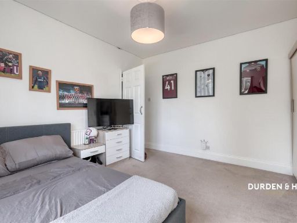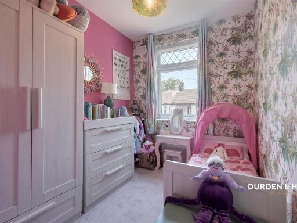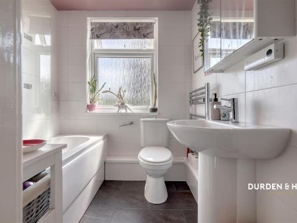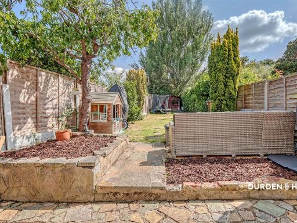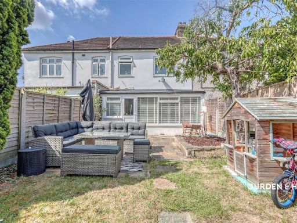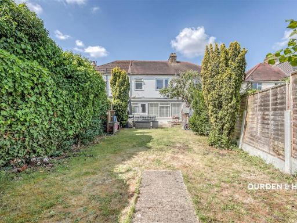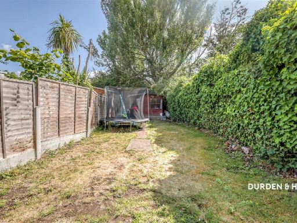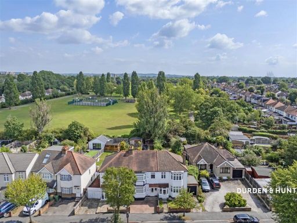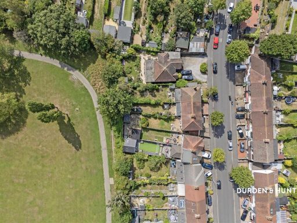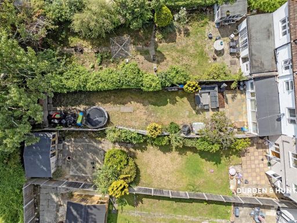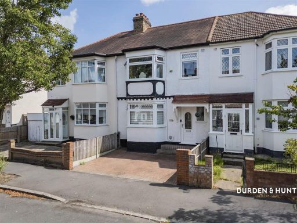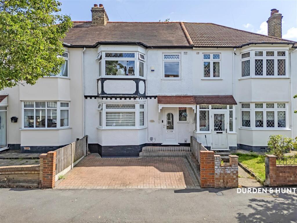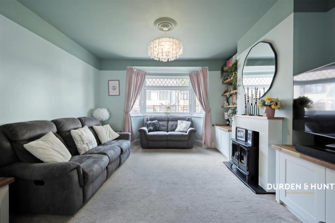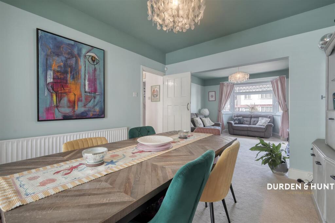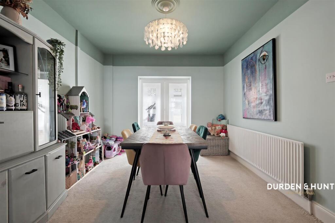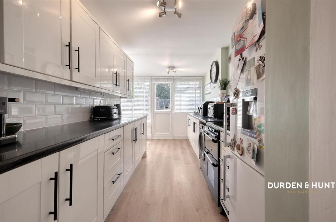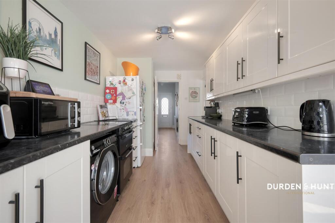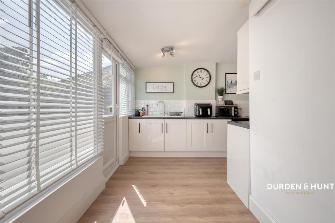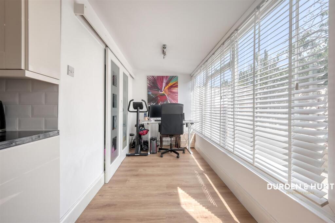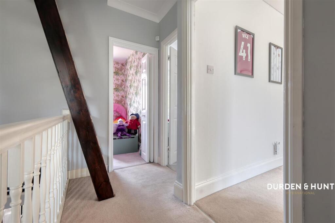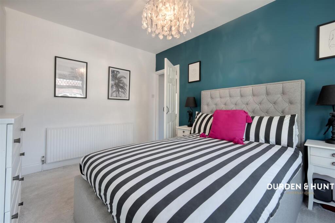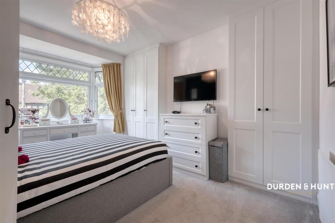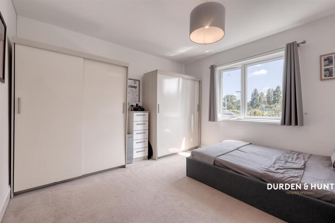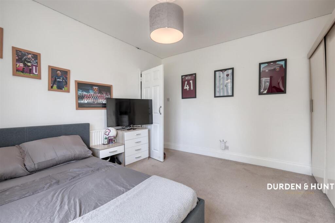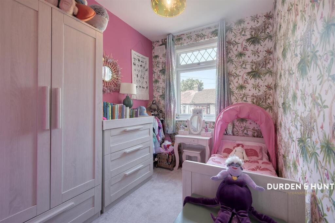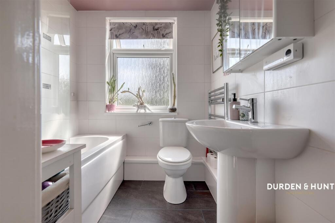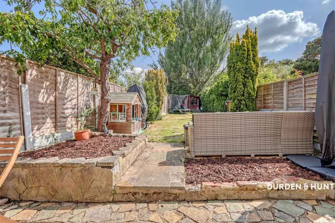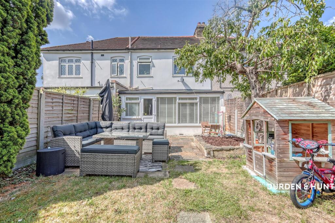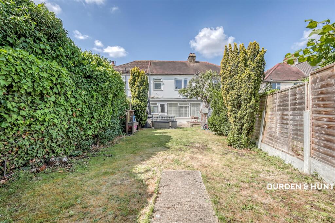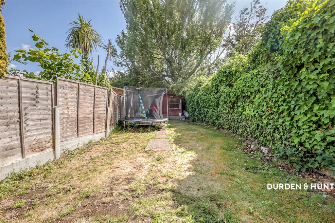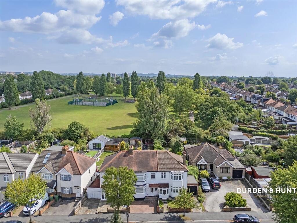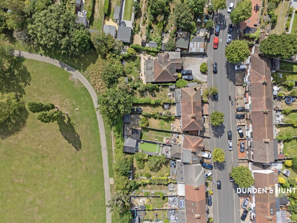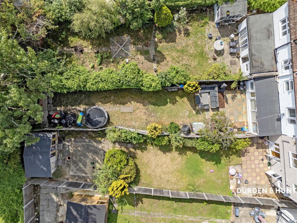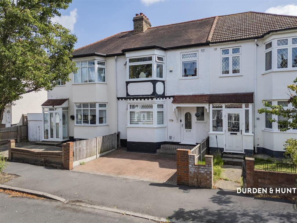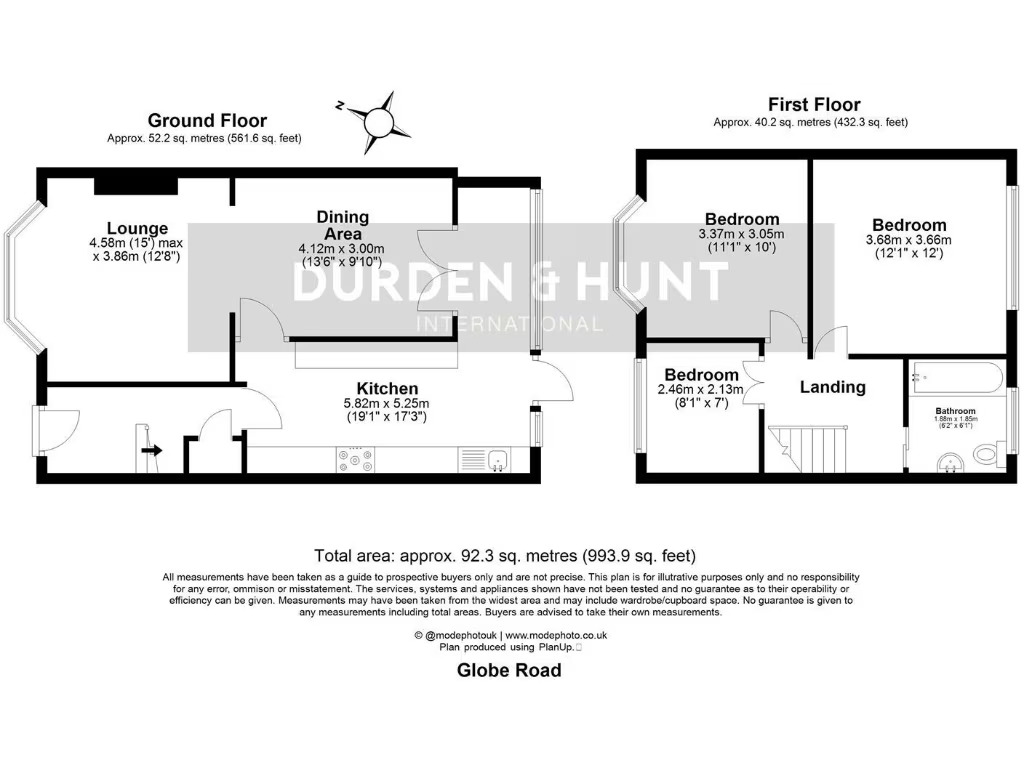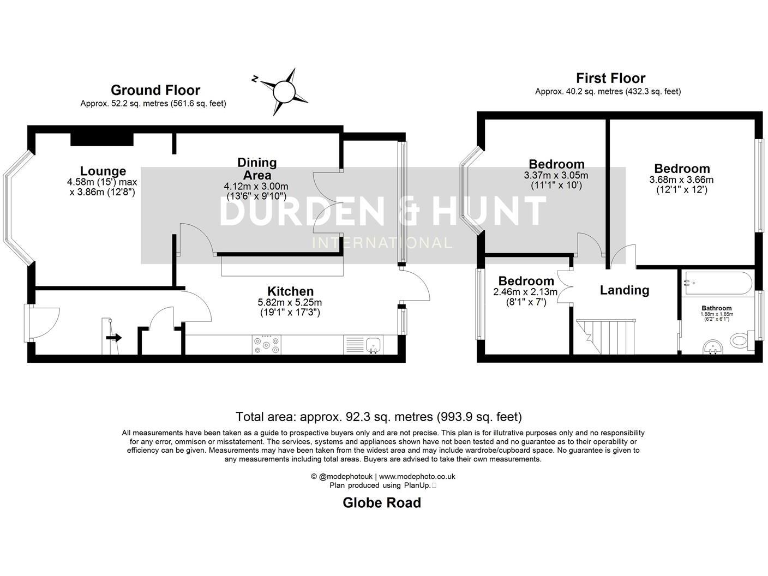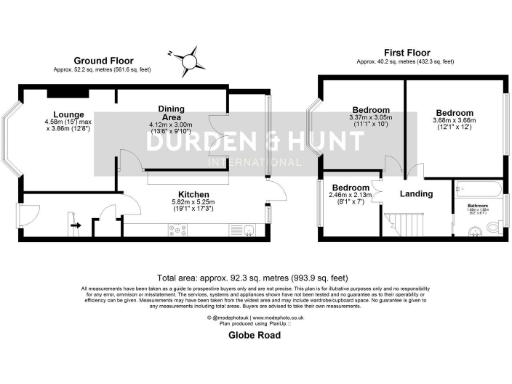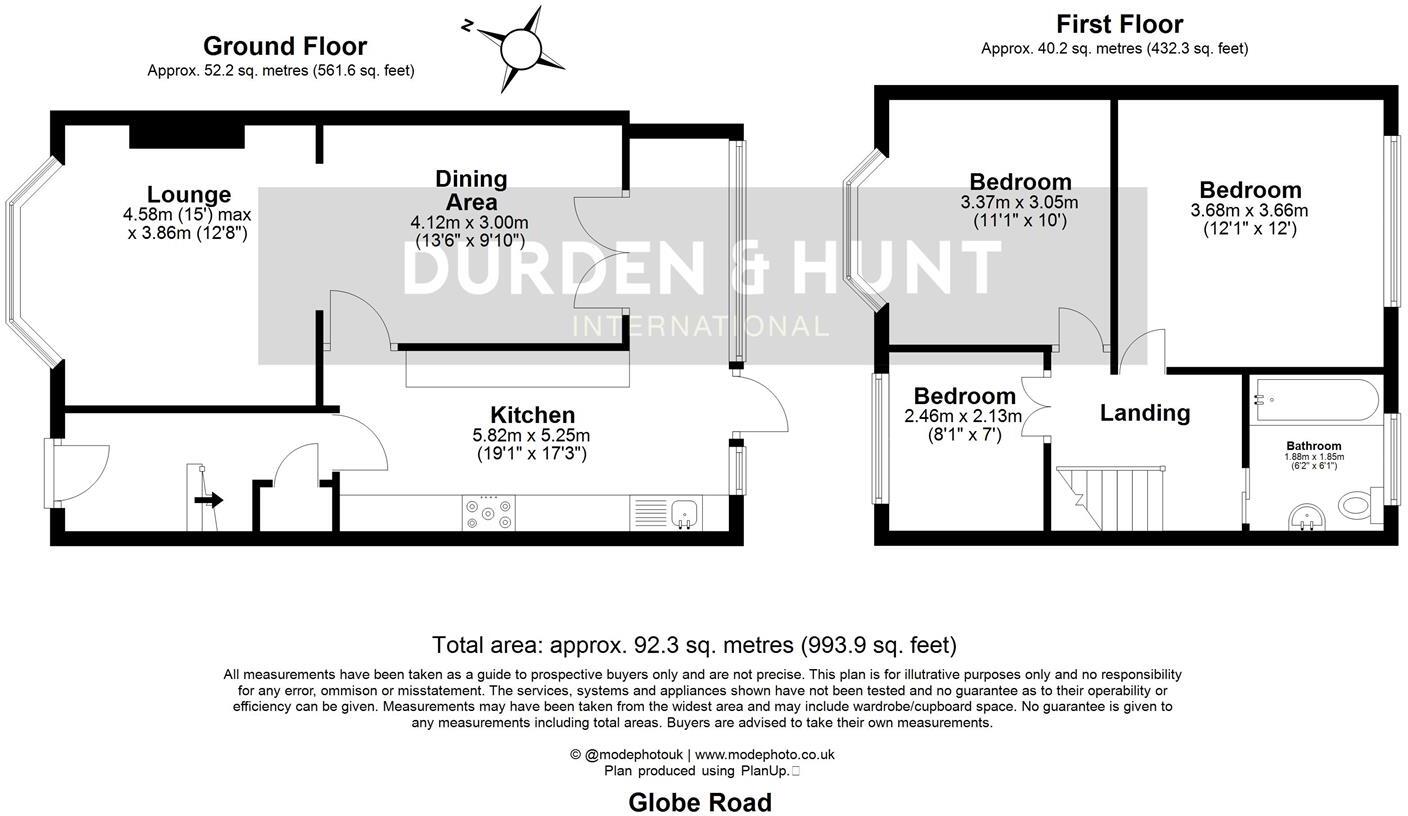Summary - 87 GLOBE ROAD HORNCHURCH RM11 1BN
3 bed 1 bath Terraced
Character-filled three-bed with planning consent to extend and off-street parking.
Approved single-storey rear extension (Ref: Y0174.25) - 6m depth
Three bedrooms with one contemporary family bathroom
Through lounge and separate dining area; original bay window
Separate kitchen with garden access and study nook
Off-street parking for one vehicle to front
Spacious rear garden but overall plot described as small
Solid brick walls; insulation not confirmed (assumed none)
Approximately 994 sq ft; mid-20th-century character features
A mid-20th-century three-bedroom terraced house offering practical family living with clear scope to extend. The current layout includes a through lounge and diner, separate kitchen, and a contemporary family bathroom, arranged over a comfortable 994 sq ft. Off-street parking and a private rear garden add everyday convenience.
A material value driver is the approved planning permission (Ref: Y0174.25) for a single-storey rear extension (6m depth, max height 3.20m, eaves 3m), which creates genuine scope to increase ground-floor living space. The property’s period details — bay window, fireplace and original chimney — give character and appeal for buyers seeking a traditional home to personalise.
Buyers should note some drawbacks: the home is constructed with solid brick walls and no confirmed insulation (assumed), and there is only one bathroom serving three bedrooms. The plot is described as small despite a spacious rear garden relative to the house; overall maintenance and targeted updating may be needed to fully realise the extension and modernisation potential.
Well-placed for transport links and local amenities, the house suits a family seeking space with scope to grow, or an investor looking to add value through the approved extension and sympathetic refurbishment.
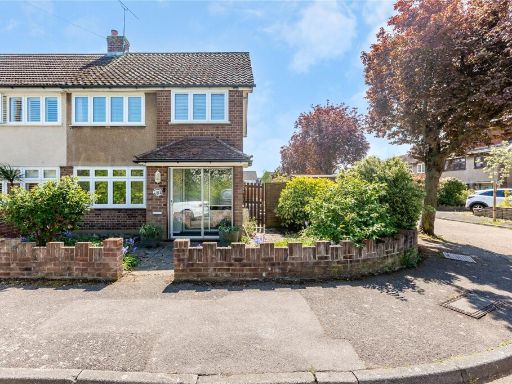 3 bedroom semi-detached house for sale in Cornwall Close, Hornchurch, RM11 — £500,000 • 3 bed • 1 bath • 933 ft²
3 bedroom semi-detached house for sale in Cornwall Close, Hornchurch, RM11 — £500,000 • 3 bed • 1 bath • 933 ft²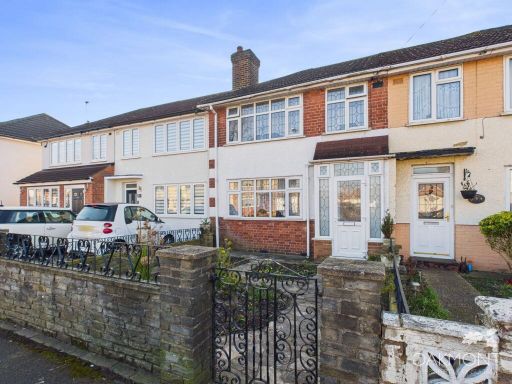 3 bedroom terraced house for sale in Benhurst Avenue, Hornchurch, RM12 — £400,000 • 3 bed • 1 bath • 443 ft²
3 bedroom terraced house for sale in Benhurst Avenue, Hornchurch, RM12 — £400,000 • 3 bed • 1 bath • 443 ft²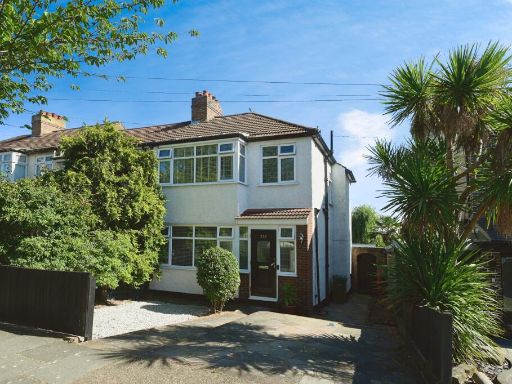 3 bedroom end of terrace house for sale in Havering Road, Romford, RM1 — £450,000 • 3 bed • 1 bath • 864 ft²
3 bedroom end of terrace house for sale in Havering Road, Romford, RM1 — £450,000 • 3 bed • 1 bath • 864 ft²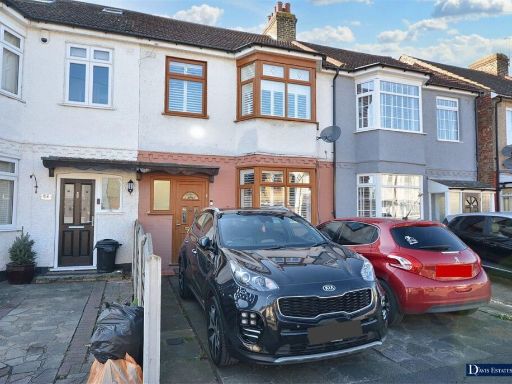 3 bedroom terraced house for sale in Crowlands Avenue, Romford, RM7 — £450,000 • 3 bed • 1 bath • 857 ft²
3 bedroom terraced house for sale in Crowlands Avenue, Romford, RM7 — £450,000 • 3 bed • 1 bath • 857 ft²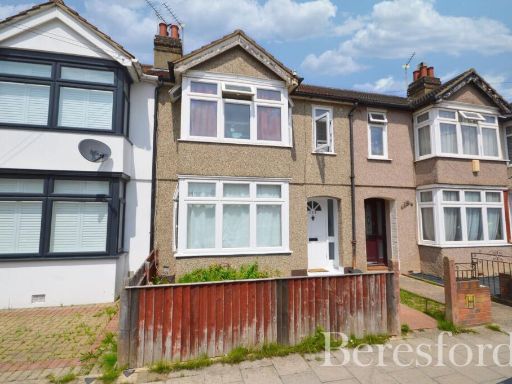 3 bedroom terraced house for sale in Marlborough Road, Romford, RM7 — £425,000 • 3 bed • 1 bath • 765 ft²
3 bedroom terraced house for sale in Marlborough Road, Romford, RM7 — £425,000 • 3 bed • 1 bath • 765 ft²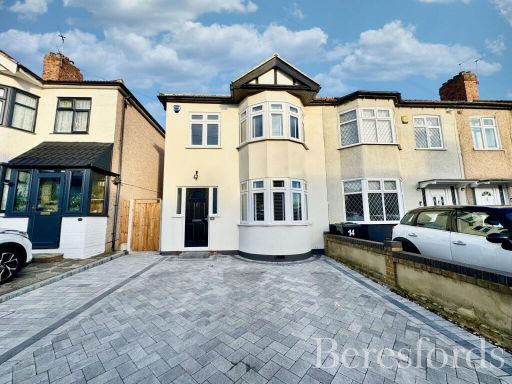 3 bedroom end of terrace house for sale in Northdown Road, Hornchurch, RM11 — £525,000 • 3 bed • 1 bath • 827 ft²
3 bedroom end of terrace house for sale in Northdown Road, Hornchurch, RM11 — £525,000 • 3 bed • 1 bath • 827 ft²