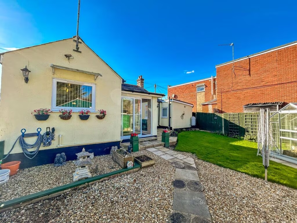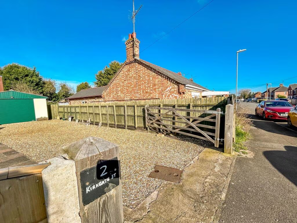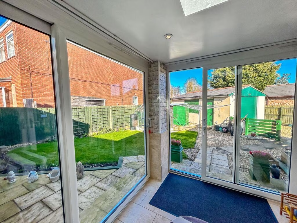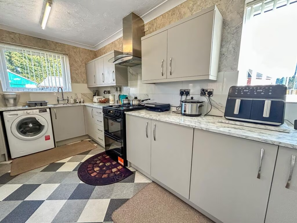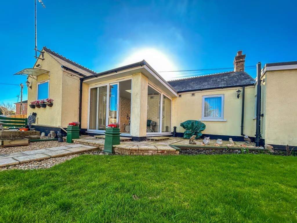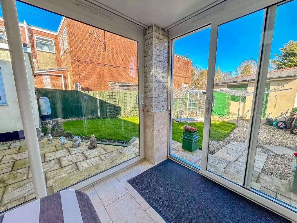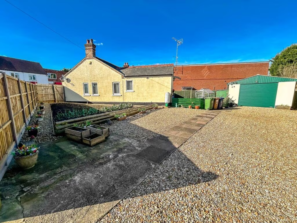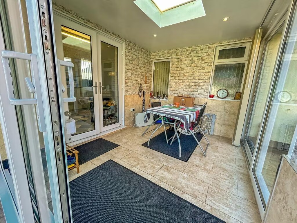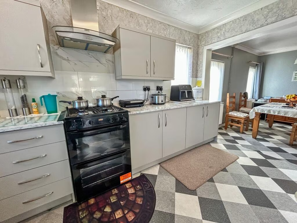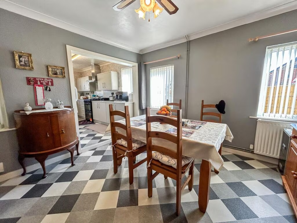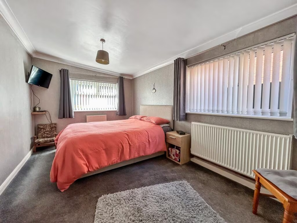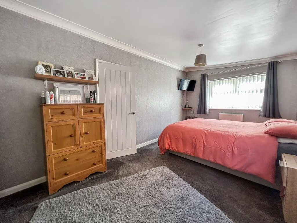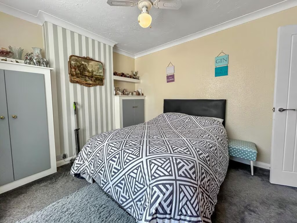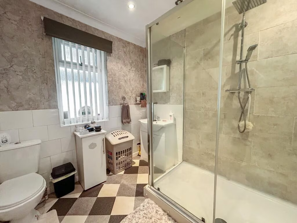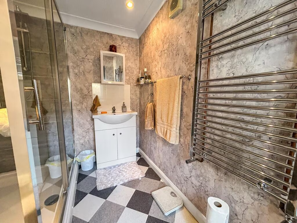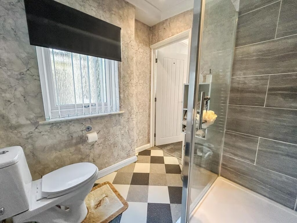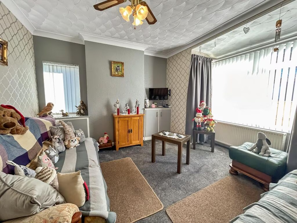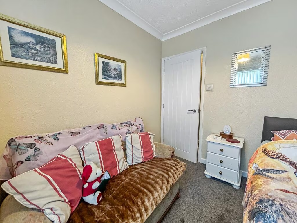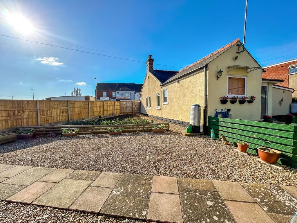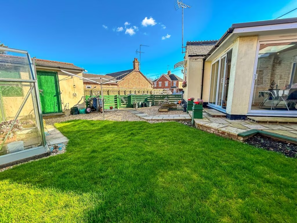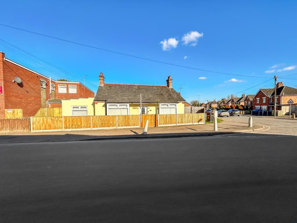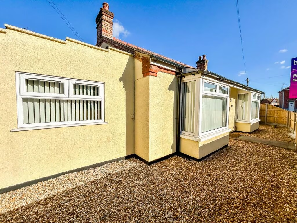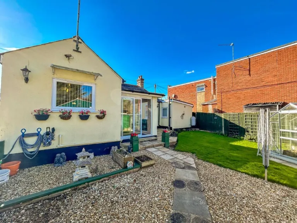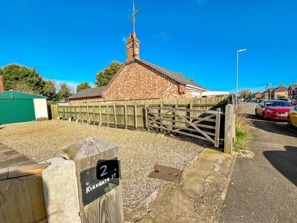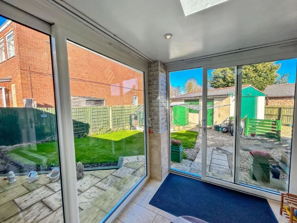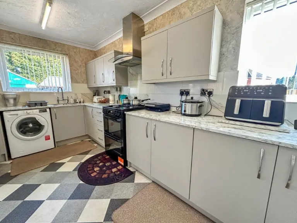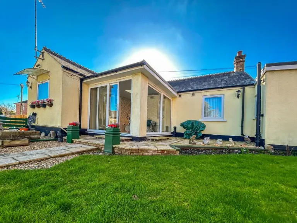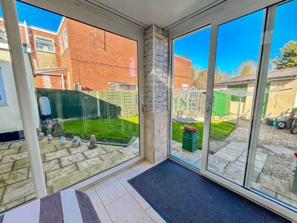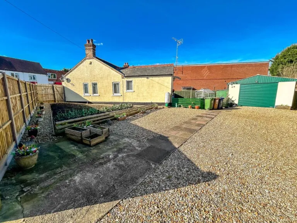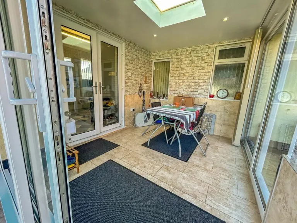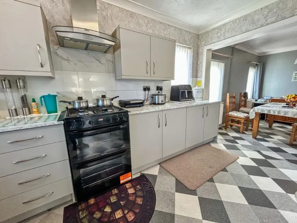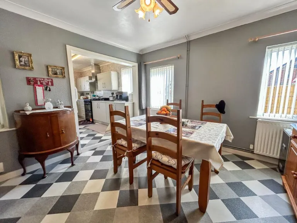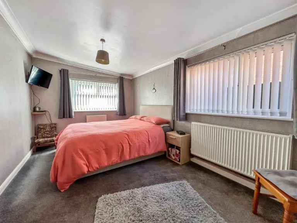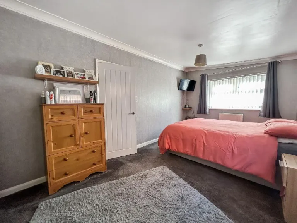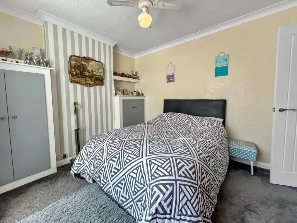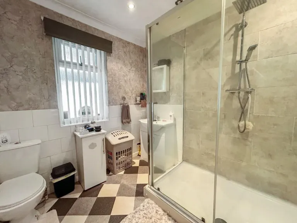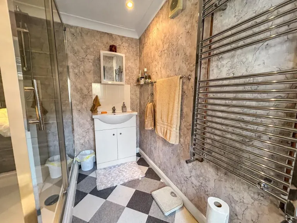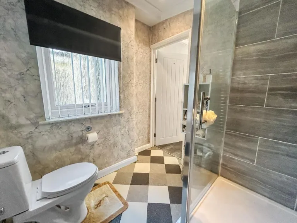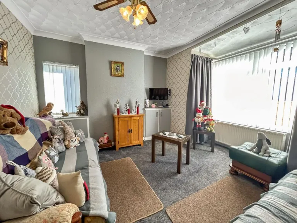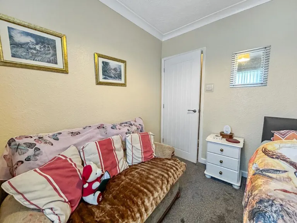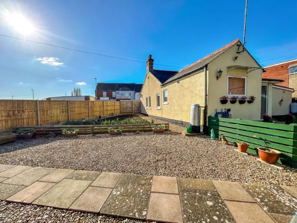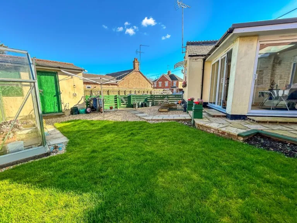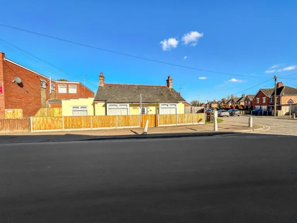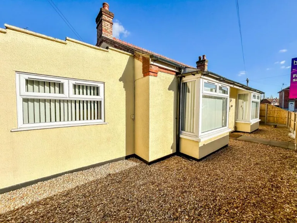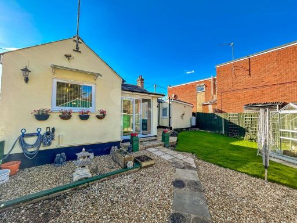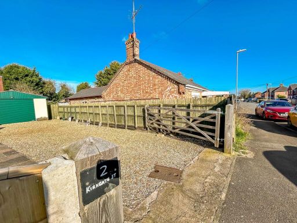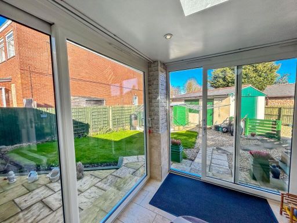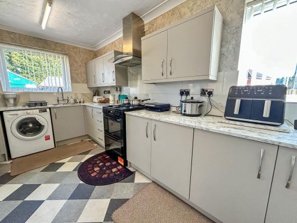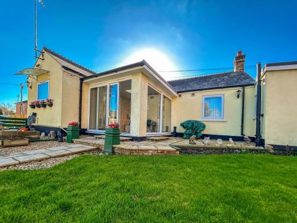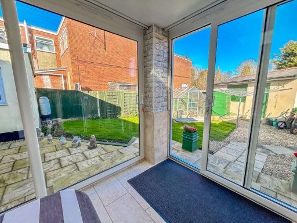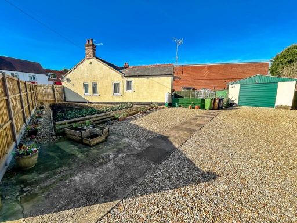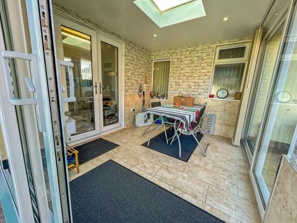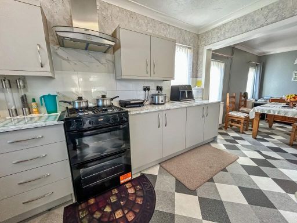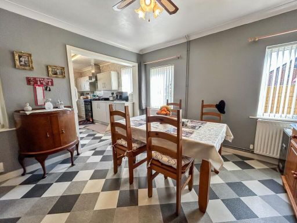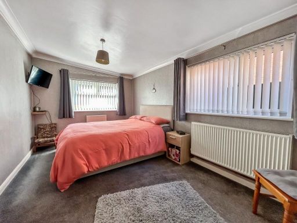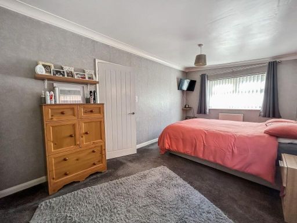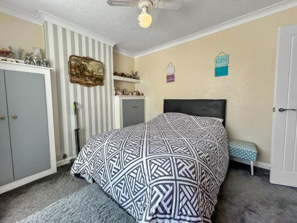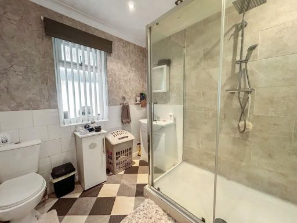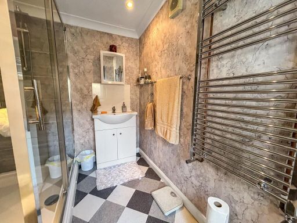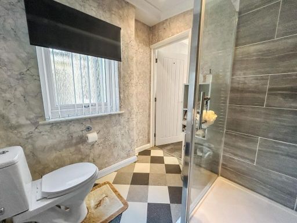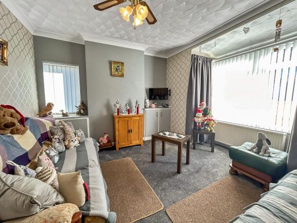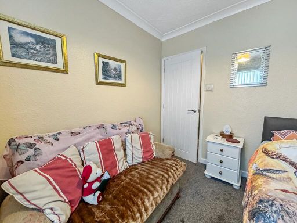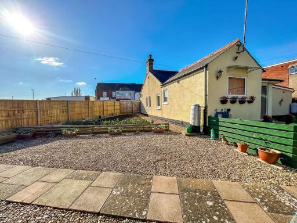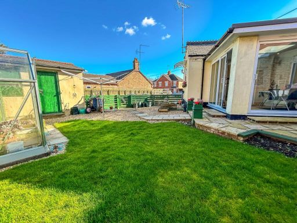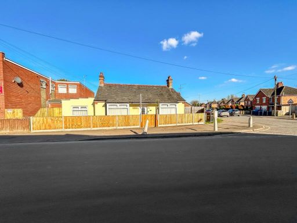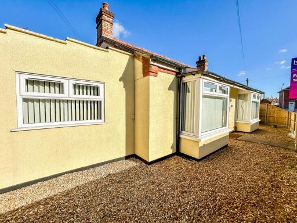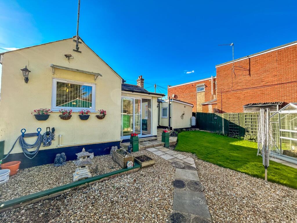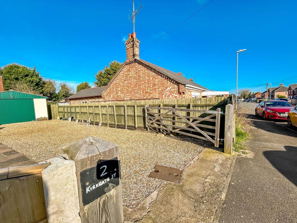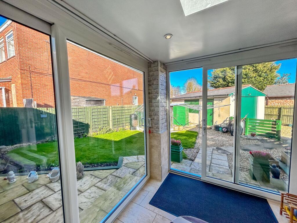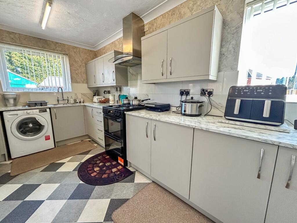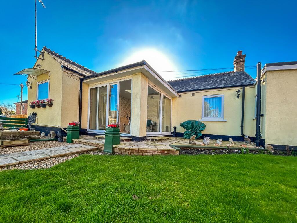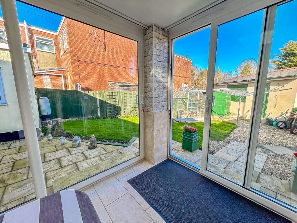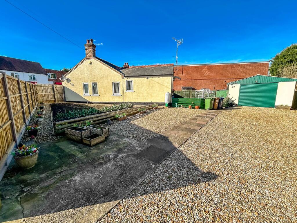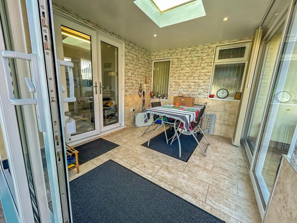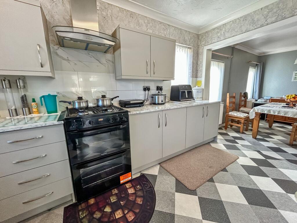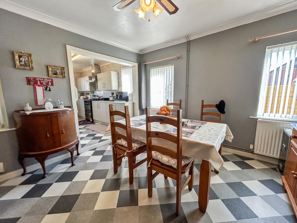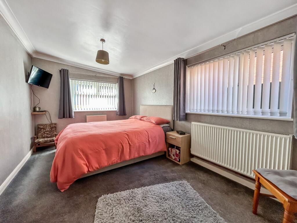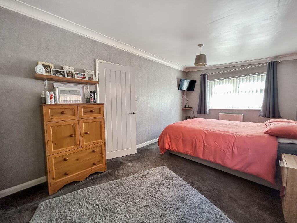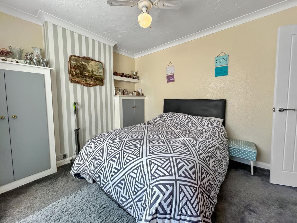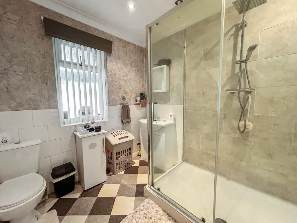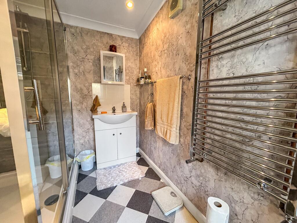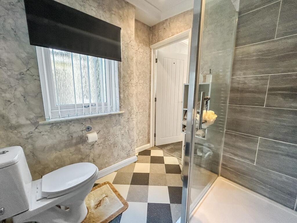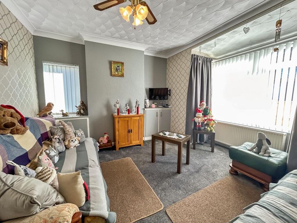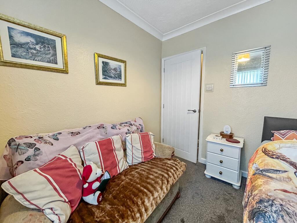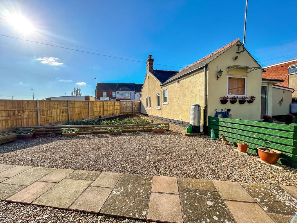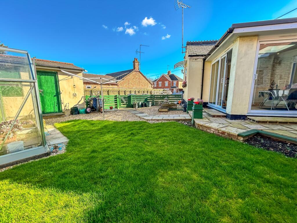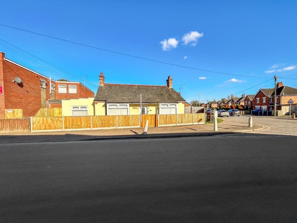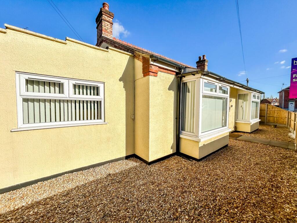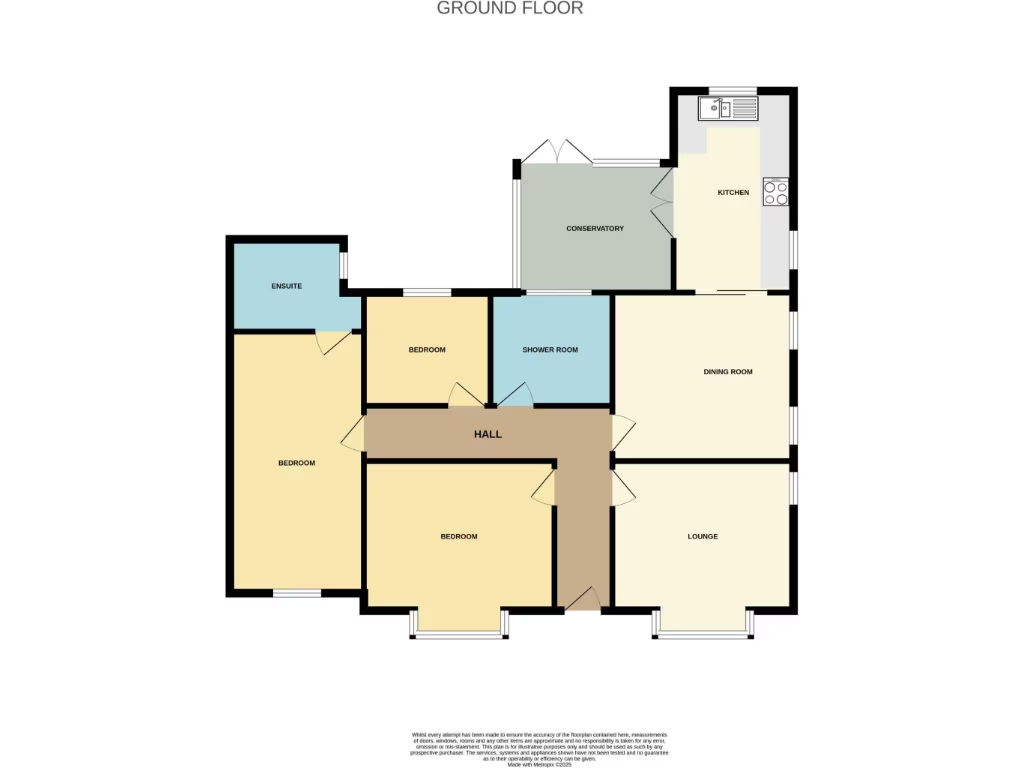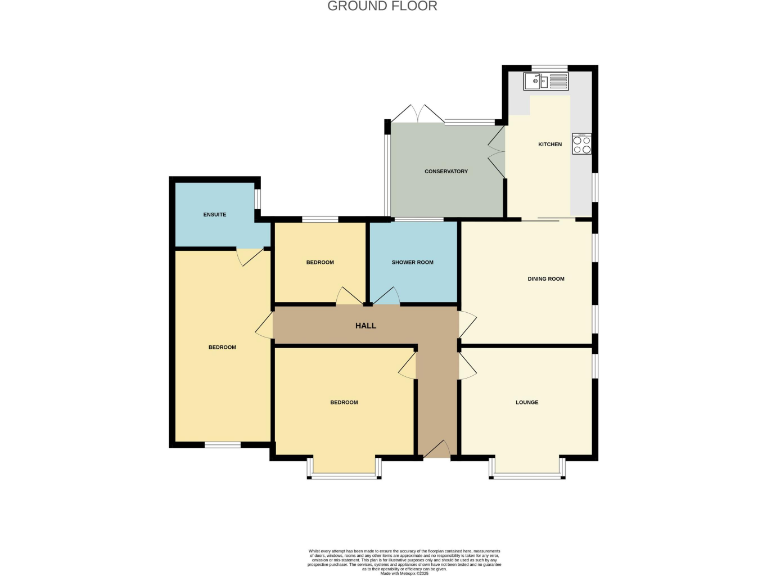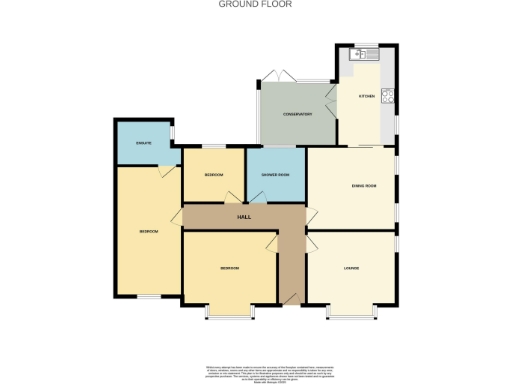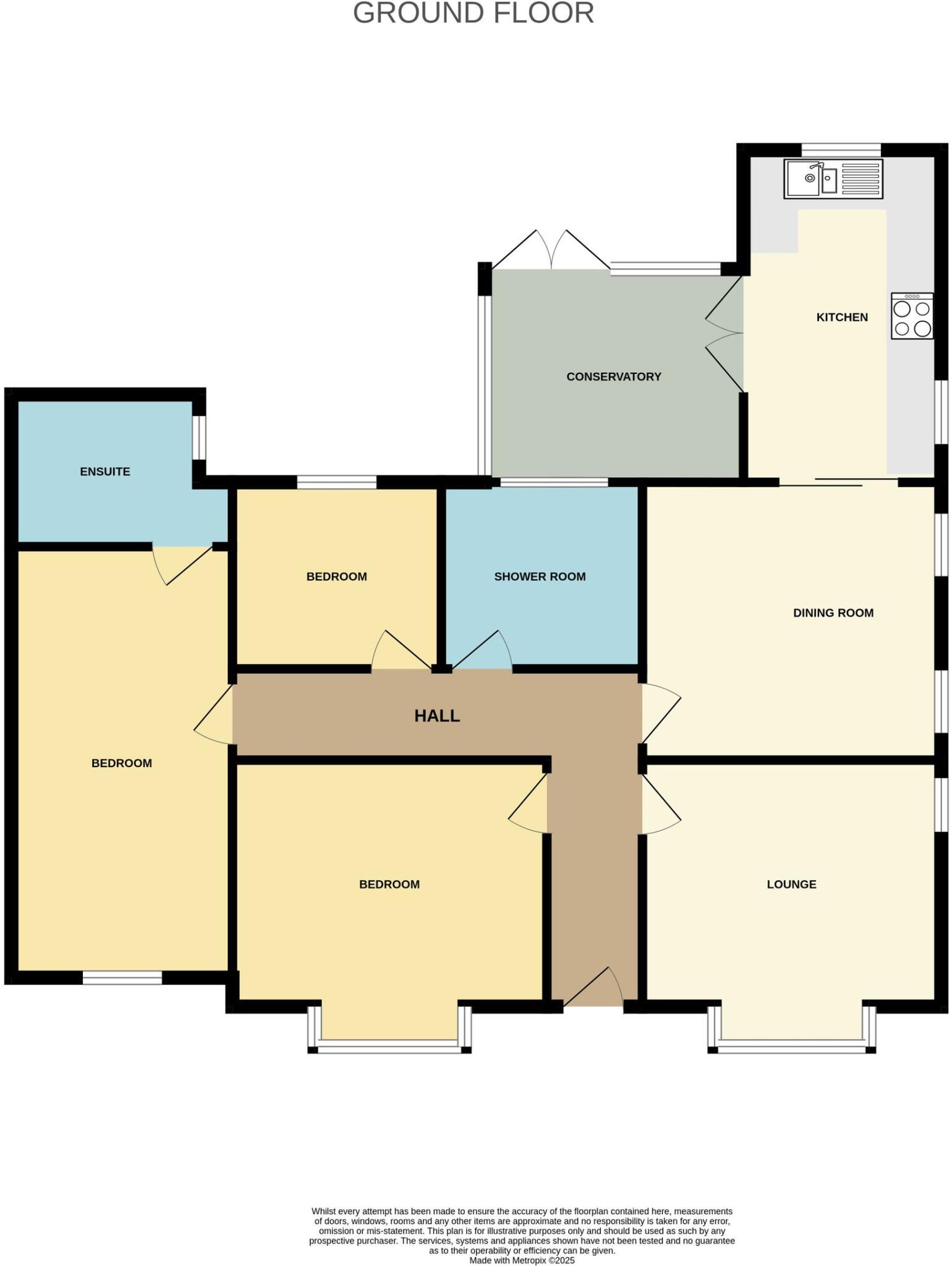Summary - 2 KIRKGATE STREET WISBECH PE13 3QR
3 bed 2 bath Detached Bungalow
Single‑storey living on a large corner plot with garage and conservatory.
Detached three-bedroom bungalow on a large corner plot
Bay-front lounge, separate dining room and light conservatory
Master bedroom with en-suite; additional family shower room
Garage with electric roller door, power and lighting
Double glazing; gas central heating; EPC Rating C
Solid brick walls likely uninsulated — consider improvements
Area shows above-average crime and high local deprivation
Ample driveway parking and low-maintenance rear garden
Set on a generous corner plot on the outskirts of Wisbech, this three-bedroom detached bungalow offers single-storey living with generous reception space and a practical garden. The layout includes a bay-fronted lounge, separate dining room, and a light conservatory that opens onto an enclosed rear garden — useful for easy maintenance or a small vegetable plot.
The master bedroom benefits from an en-suite and there is a large family shower room, making the home comfortable for a couple or small family and appealing to downsizers who want ground-floor convenience. A garage with an electrically operated roller door, power and lighting plus ample driveway parking add everyday practicality.
Built between 1930–1949 of solid brick, the property has double glazing and a gas boiler with radiators; the EPC is a C. Buyers should note the walls are assumed to be uninsulated solid brick, so improving thermal performance may be a sensible upgrade. The area shows higher-than-average crime and the wider neighbourhood is classified as very deprived — important factors for prospective buyers to weigh.
Overall this bungalow suits someone seeking easy single-level living with scope to modernise or improve insulation. It’s particularly suitable for downsizers or buyers wanting roomy accommodation on one floor with good parking and a low-maintenance garden.
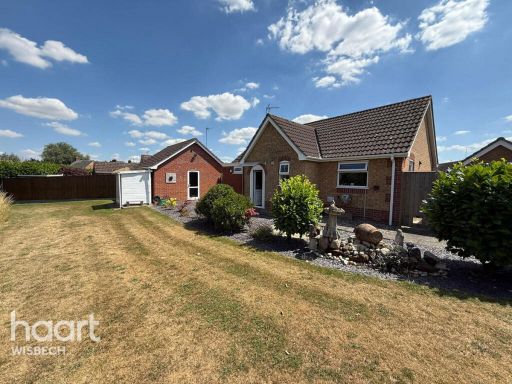 2 bedroom detached bungalow for sale in Windmill Gardens, Wisbech, PE14 — £210,000 • 2 bed • 2 bath • 646 ft²
2 bedroom detached bungalow for sale in Windmill Gardens, Wisbech, PE14 — £210,000 • 2 bed • 2 bath • 646 ft²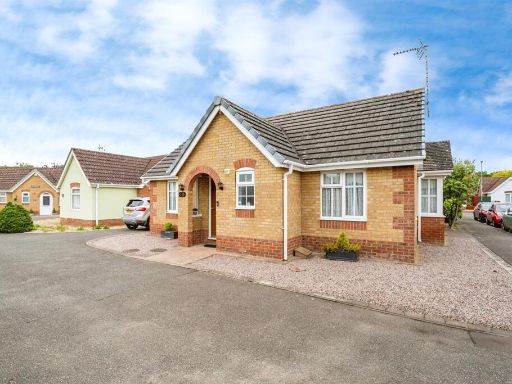 2 bedroom detached bungalow for sale in Malt Drive, South Brink, Wisbech, PE14 — £220,000 • 2 bed • 1 bath • 571 ft²
2 bedroom detached bungalow for sale in Malt Drive, South Brink, Wisbech, PE14 — £220,000 • 2 bed • 1 bath • 571 ft²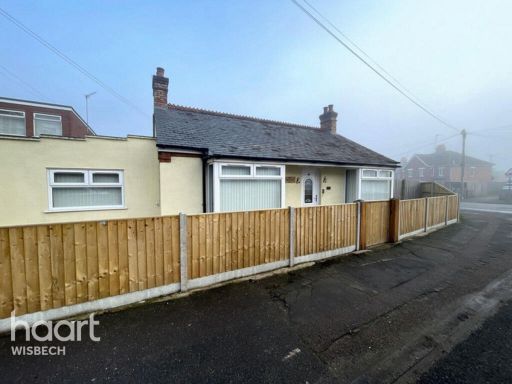 3 bedroom detached bungalow for sale in Kirkgate Street, Wisbech, PE13 — £260,000 • 3 bed • 2 bath • 948 ft²
3 bedroom detached bungalow for sale in Kirkgate Street, Wisbech, PE13 — £260,000 • 3 bed • 2 bath • 948 ft²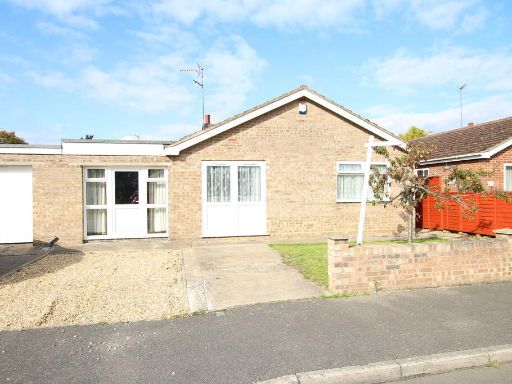 3 bedroom detached bungalow for sale in Queen Elizabeth Drive, Wisbech, PE13 — £230,000 • 3 bed • 1 bath • 1033 ft²
3 bedroom detached bungalow for sale in Queen Elizabeth Drive, Wisbech, PE13 — £230,000 • 3 bed • 1 bath • 1033 ft²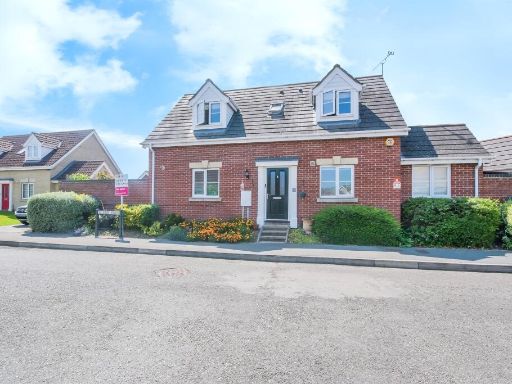 3 bedroom chalet for sale in Ellerby Drive, Wisbech, PE14 — £250,000 • 3 bed • 2 bath • 1174 ft²
3 bedroom chalet for sale in Ellerby Drive, Wisbech, PE14 — £250,000 • 3 bed • 2 bath • 1174 ft²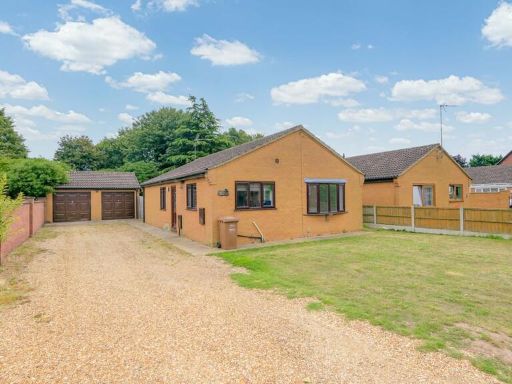 3 bedroom detached bungalow for sale in Elm Low Road, Wisbech, Cambridgeshire, PE14 0DF, PE14 — £260,000 • 3 bed • 1 bath • 1063 ft²
3 bedroom detached bungalow for sale in Elm Low Road, Wisbech, Cambridgeshire, PE14 0DF, PE14 — £260,000 • 3 bed • 1 bath • 1063 ft²