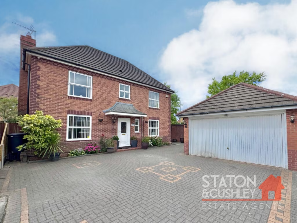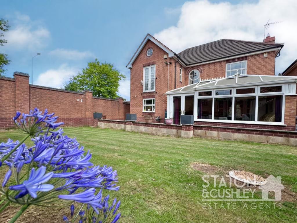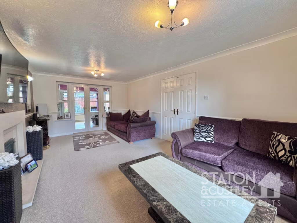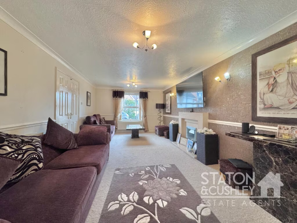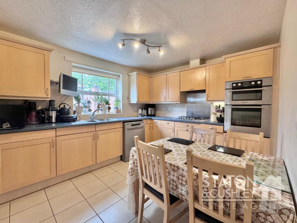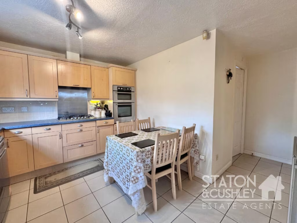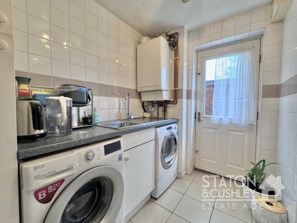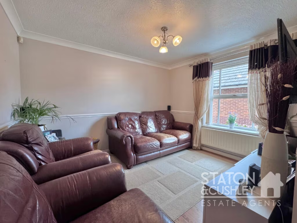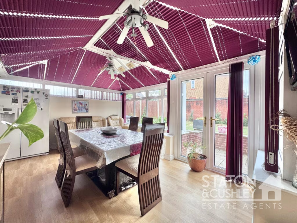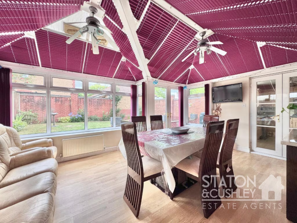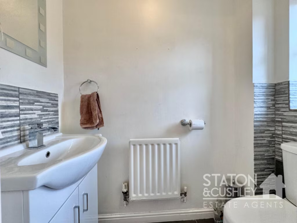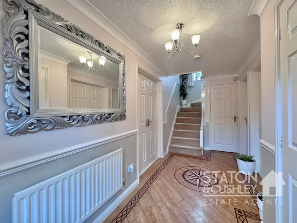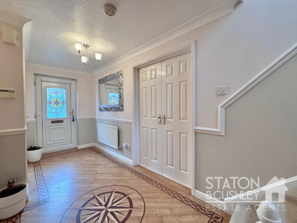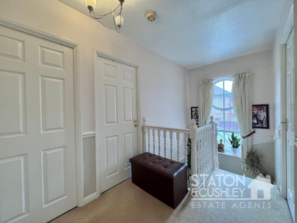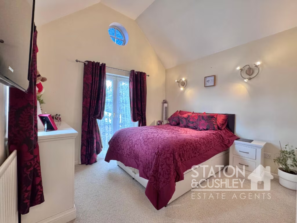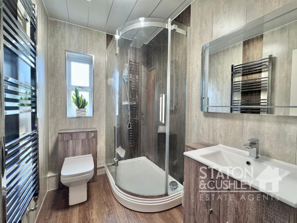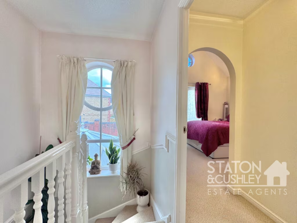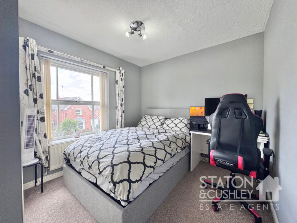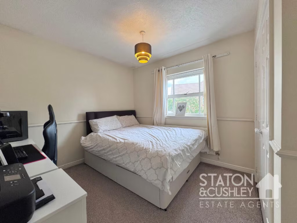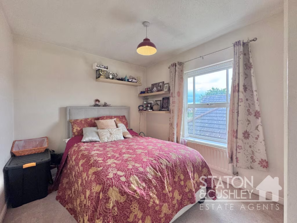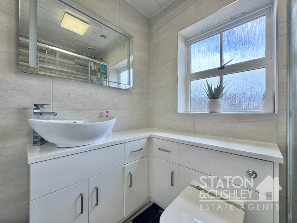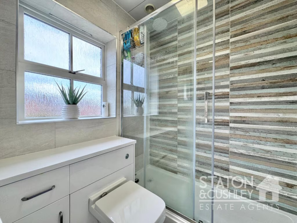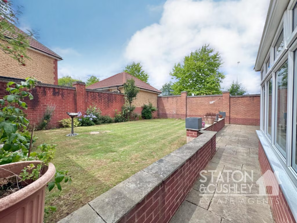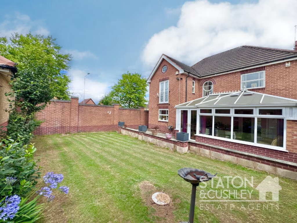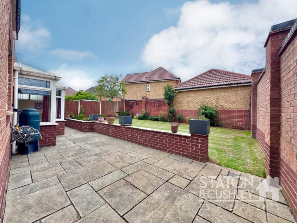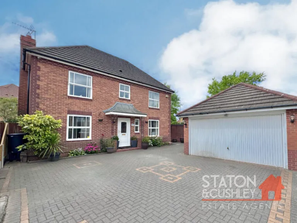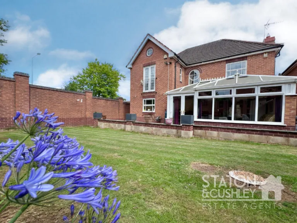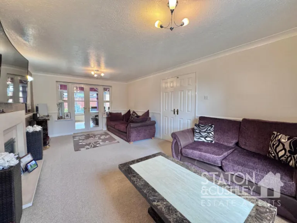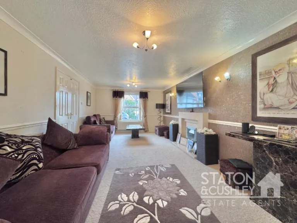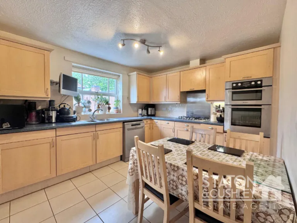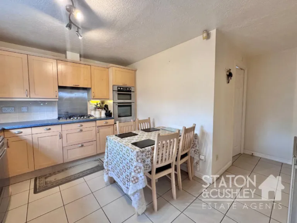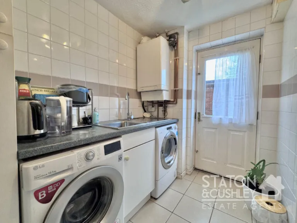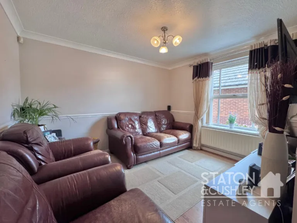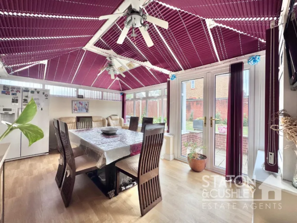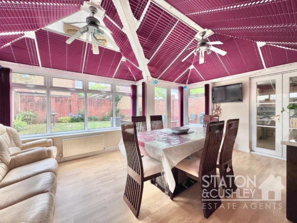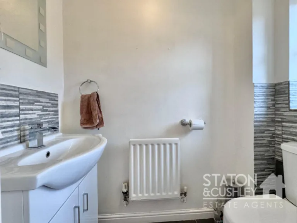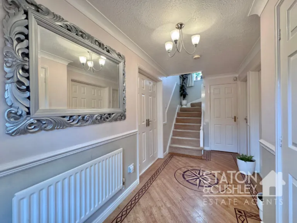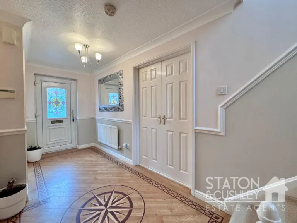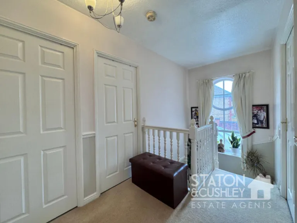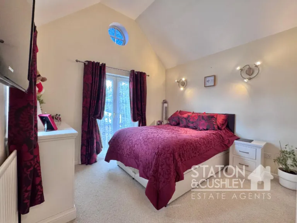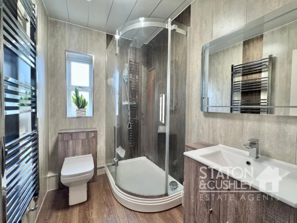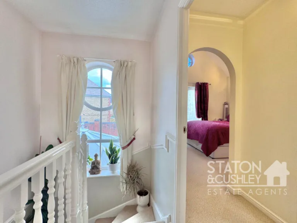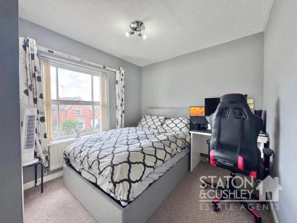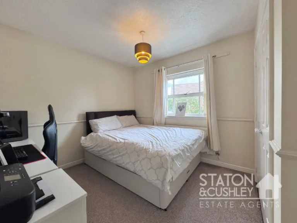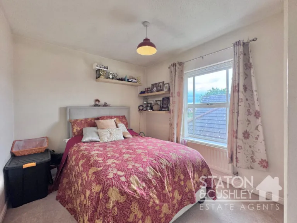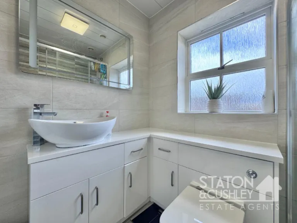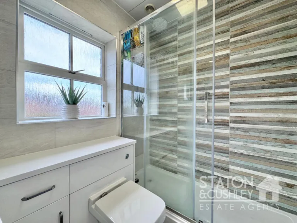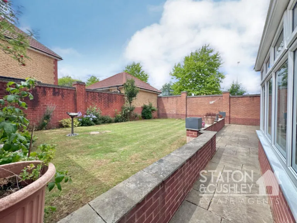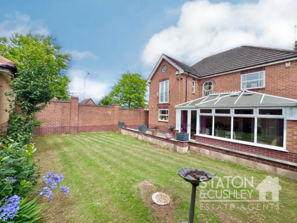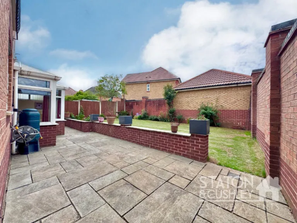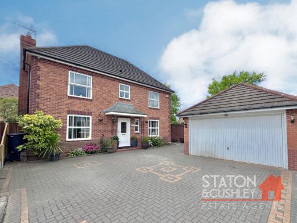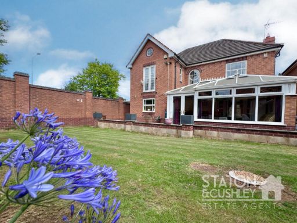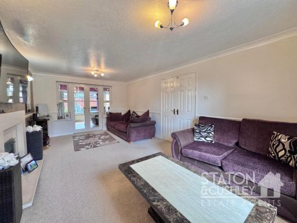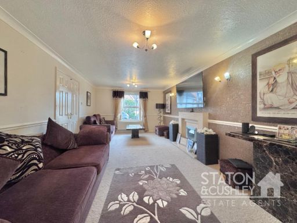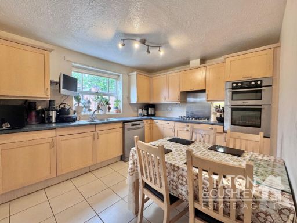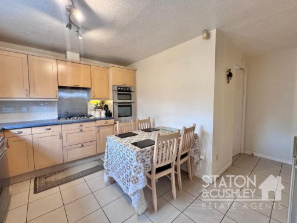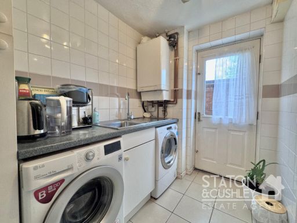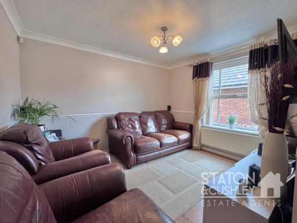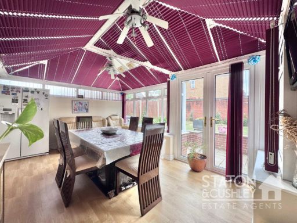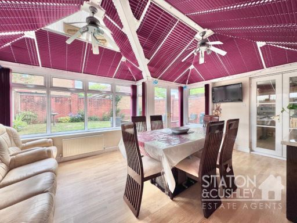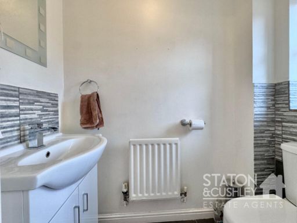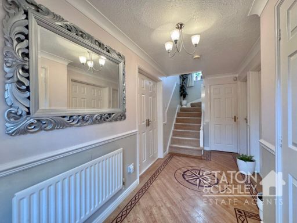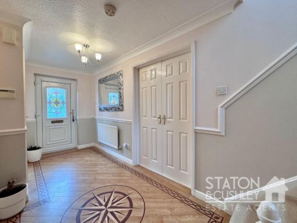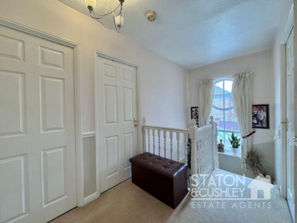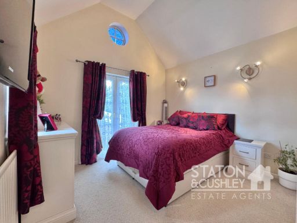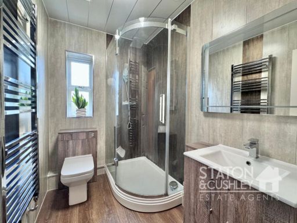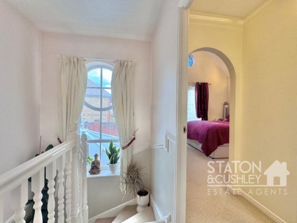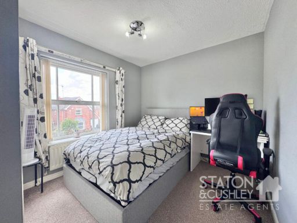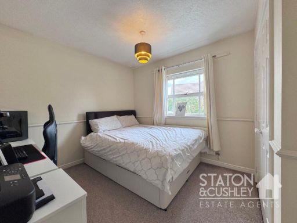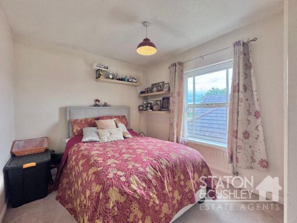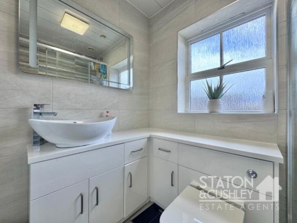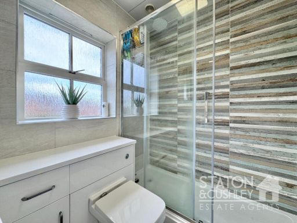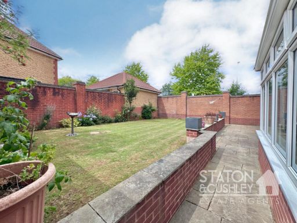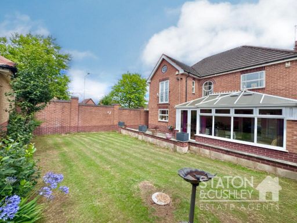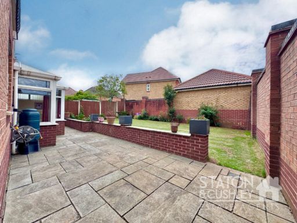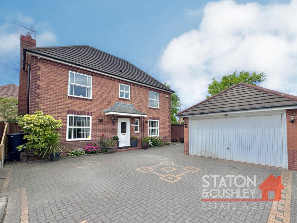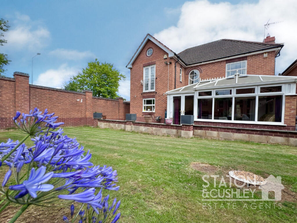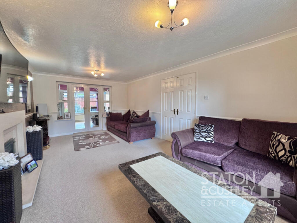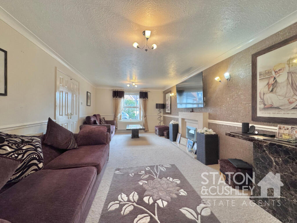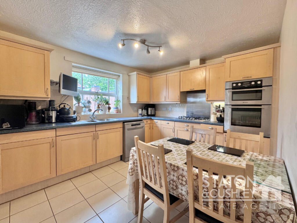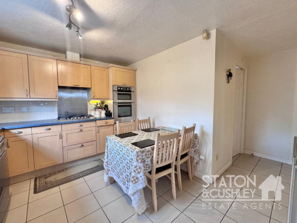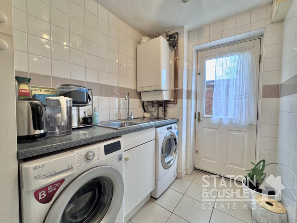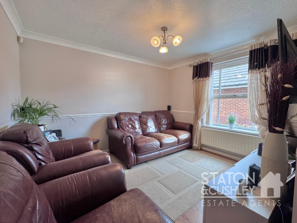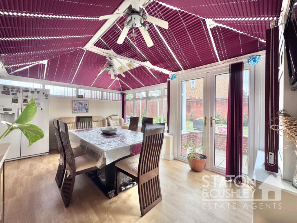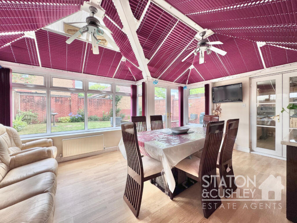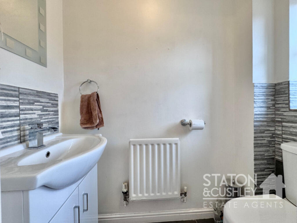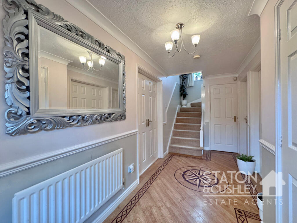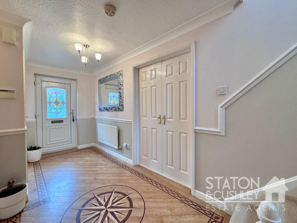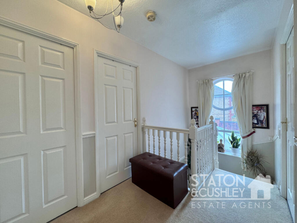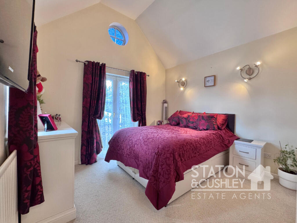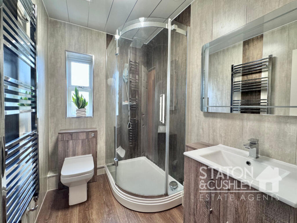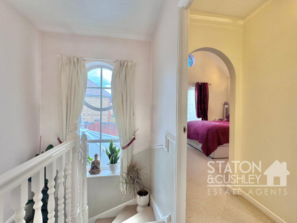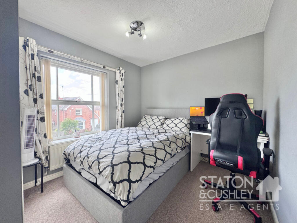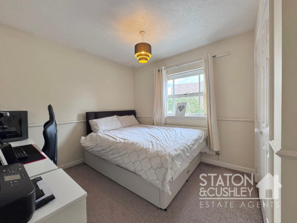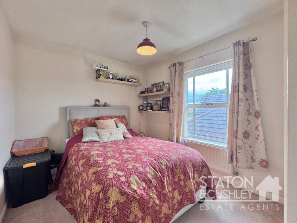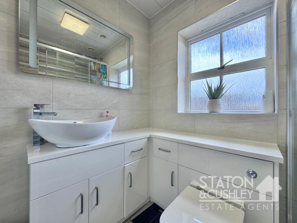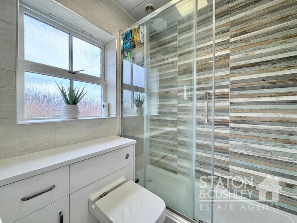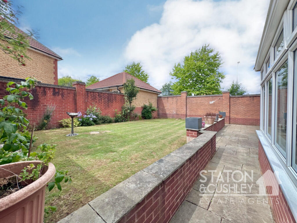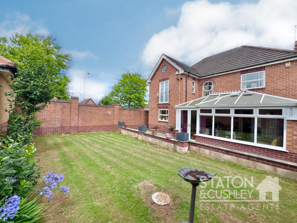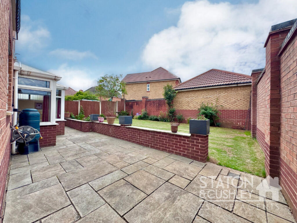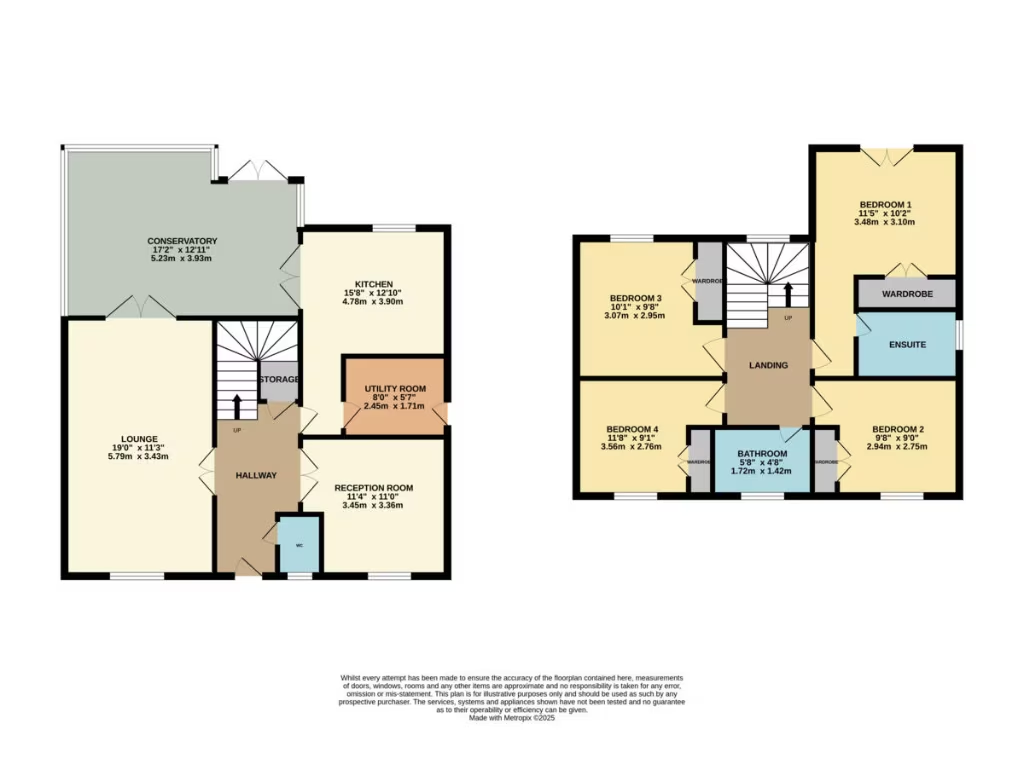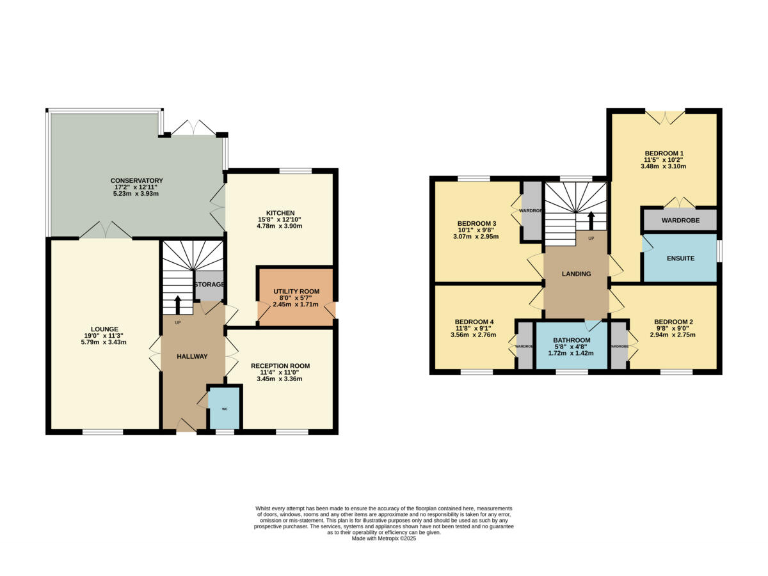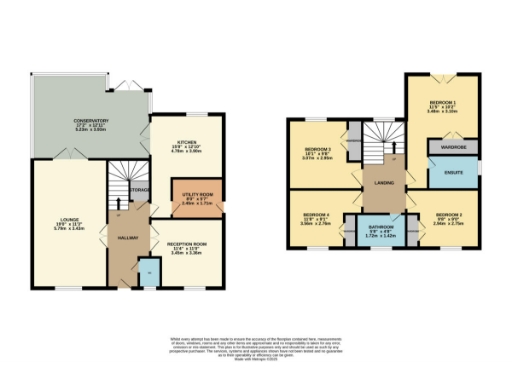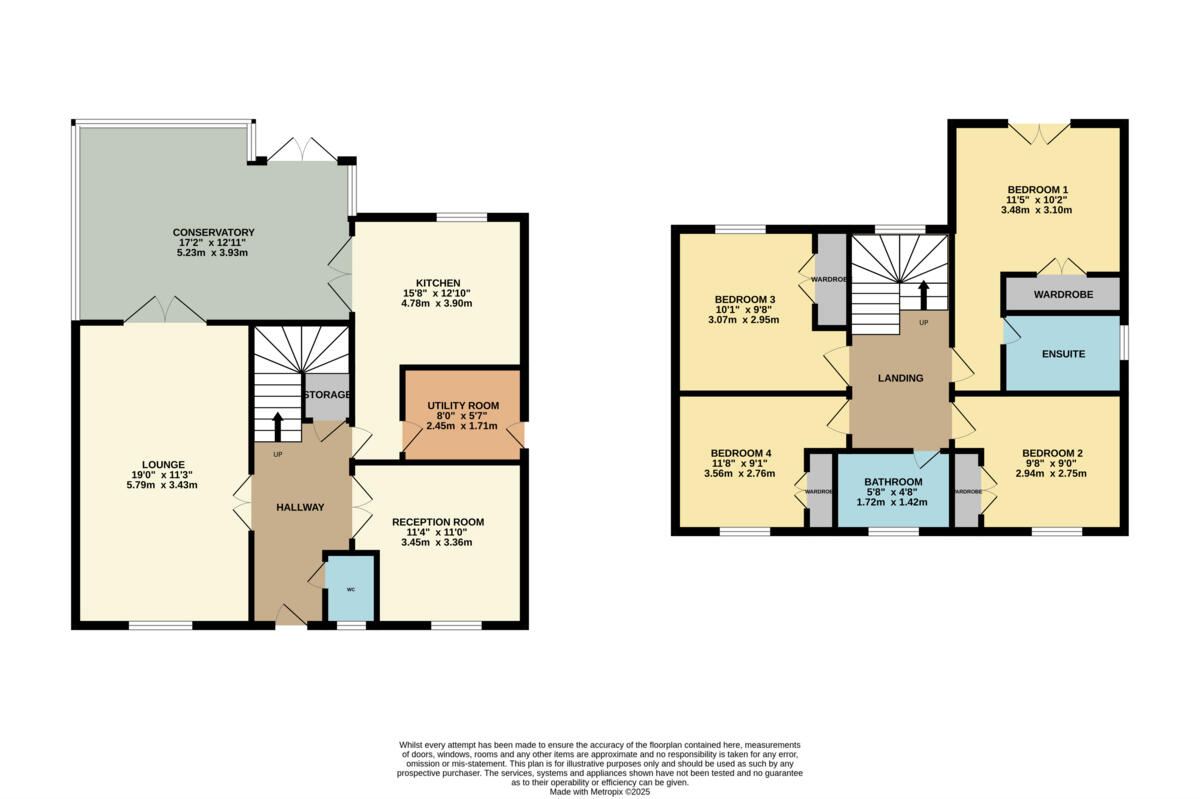Summary - 21 BERRISTOW GRANGE SUTTON-IN-ASHFIELD NG17 1LU
4 bed 2 bath Detached
Well-maintained four-bedroom detached with garage, conservatory and strong family schools nearby.
4 bedrooms with ensuite to master
Two reception rooms plus conservatory for extra living space
Utility room and downstairs WC for everyday convenience
Generous driveway and integral garage, ample off-street parking
Well-established rear garden with patio and lawn, decent plot
Built 1996–2002; double glazing installed before 2002
Freehold; no flood risk; council tax moderate
Local crime average; some buyers may want glazing/energy upgrades
This spacious four-bedroom detached house in Berristow Grange is arranged over two floors and sits on a decent plot at the end of a quiet cul-de-sac. The layout suits family life: a generous entrance hall, two reception rooms, a conservatory that opens to the garden, and a practical kitchen with a separate utility. The master bedroom includes fitted wardrobes and an ensuite, while three further bedrooms and a family bathroom complete the first floor.
Outside offers strong everyday convenience with a wide driveway, integral garage and a well-established, mainly lawned rear garden with patio seating. The property was built around the turn of the century and is well maintained throughout, with boiler-and-radiator heating, double glazing and neutral, move-in-ready presentation.
Practical points to note: tenure is freehold and there is no flood risk for the area. Council tax is moderate for the banding and local crime levels are average. The glazing appears to predate 2002 and, while the home is in good order, buyers wanting the very latest energy or window standards may wish to allow for selective upgrading in future.
Well-located for families, the property lies close to highly rated primary schools and good secondary provision, with fast broadband and excellent mobile signal for home working or streaming. This is a straightforward, comfortable family home offering immediate use and sensible potential to personalise over time.
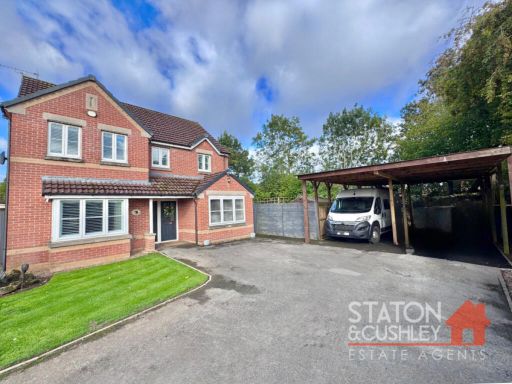 4 bedroom detached house for sale in Roods Close, Sutton-in-Ashfield, NG17 — £350,000 • 4 bed • 1 bath • 1215 ft²
4 bedroom detached house for sale in Roods Close, Sutton-in-Ashfield, NG17 — £350,000 • 4 bed • 1 bath • 1215 ft²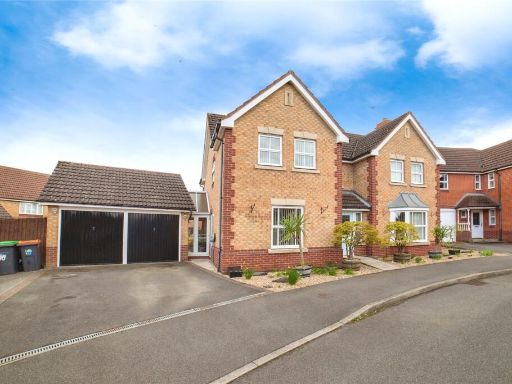 4 bedroom detached house for sale in Calladine Close, Sutton-in-Ashfield, Nottinghamshire, NG17 — £430,000 • 4 bed • 3 bath • 2223 ft²
4 bedroom detached house for sale in Calladine Close, Sutton-in-Ashfield, Nottinghamshire, NG17 — £430,000 • 4 bed • 3 bath • 2223 ft²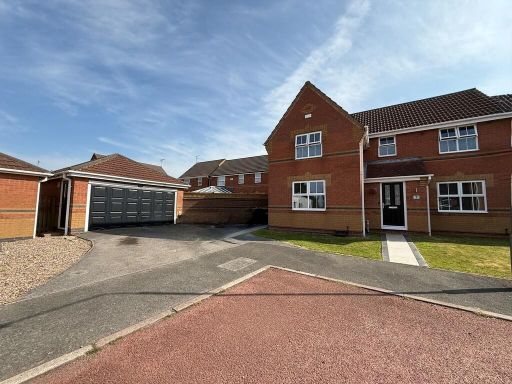 4 bedroom detached house for sale in Welford Close, Sutton In Ashfield, Nottinghamshire, NG17 — £364,995 • 4 bed • 2 bath • 1217 ft²
4 bedroom detached house for sale in Welford Close, Sutton In Ashfield, Nottinghamshire, NG17 — £364,995 • 4 bed • 2 bath • 1217 ft²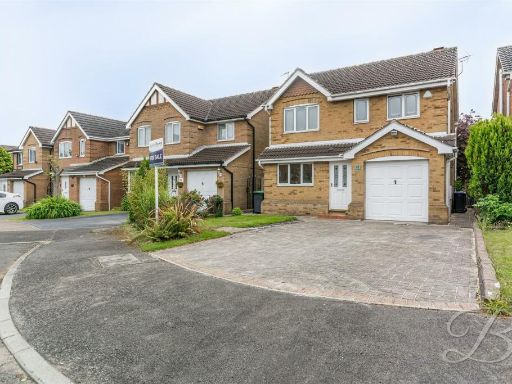 4 bedroom detached house for sale in Orchid Drive, Sutton-In-Ashfield, NG17 — £270,000 • 4 bed • 2 bath • 1439 ft²
4 bedroom detached house for sale in Orchid Drive, Sutton-In-Ashfield, NG17 — £270,000 • 4 bed • 2 bath • 1439 ft²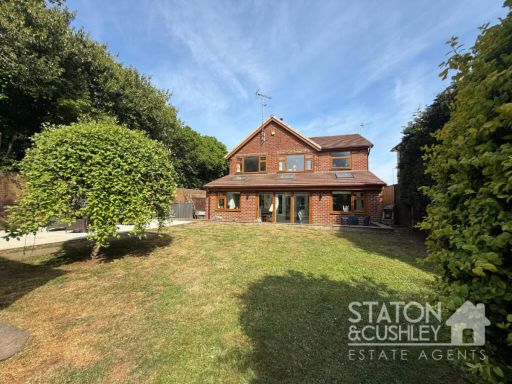 4 bedroom detached house for sale in Sutton Road, Kirkby-In-Ashfield, NG17 — £390,000 • 4 bed • 2 bath • 1680 ft²
4 bedroom detached house for sale in Sutton Road, Kirkby-In-Ashfield, NG17 — £390,000 • 4 bed • 2 bath • 1680 ft²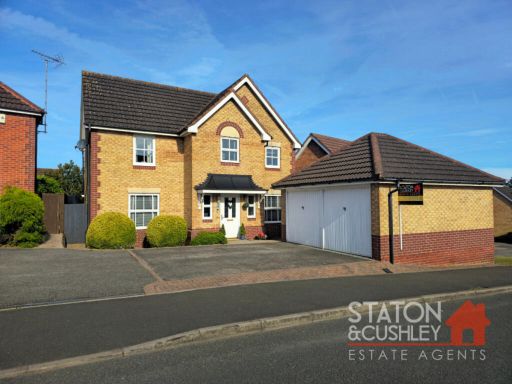 4 bedroom detached house for sale in Castlewood Grove, Sutton-in-ashfield, NG17 — £375,000 • 4 bed • 2 bath • 1064 ft²
4 bedroom detached house for sale in Castlewood Grove, Sutton-in-ashfield, NG17 — £375,000 • 4 bed • 2 bath • 1064 ft²