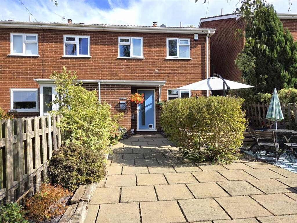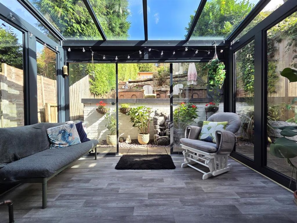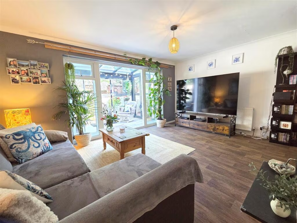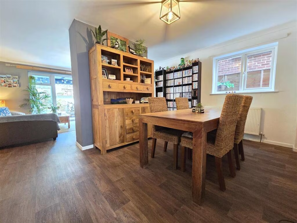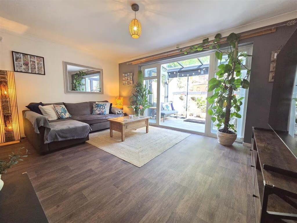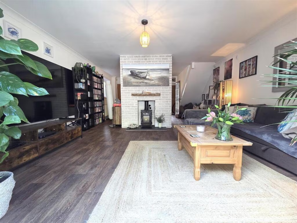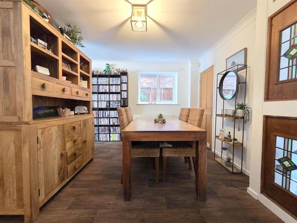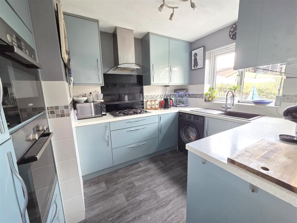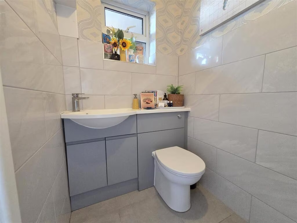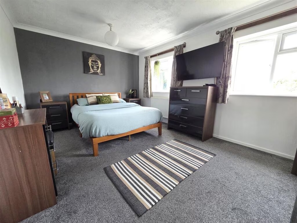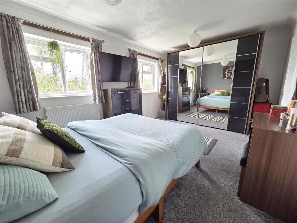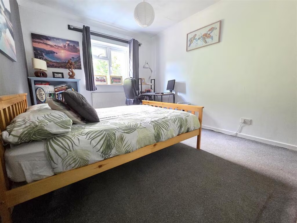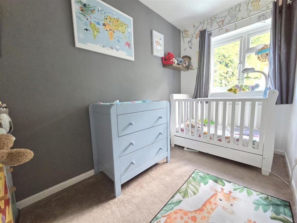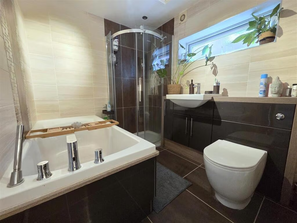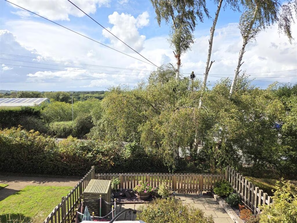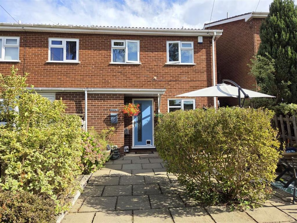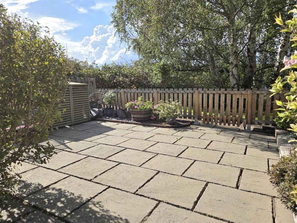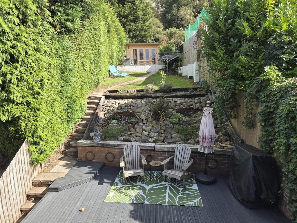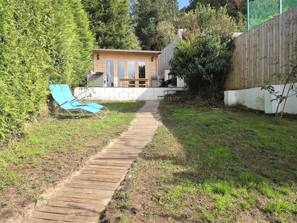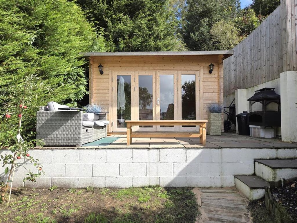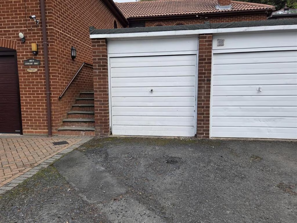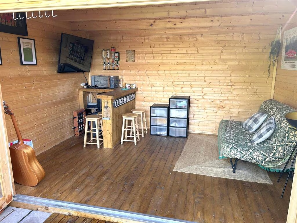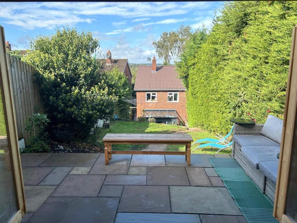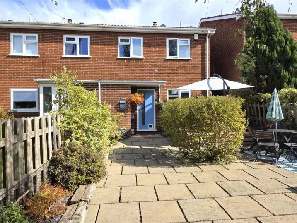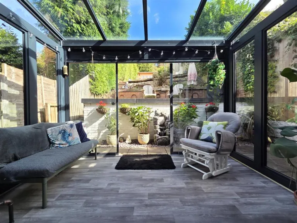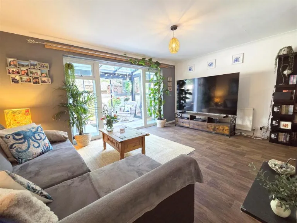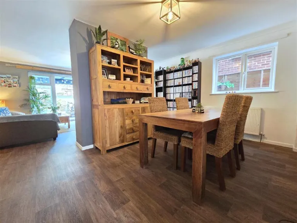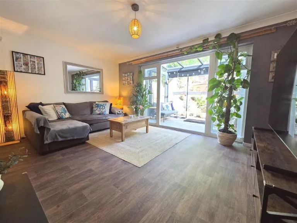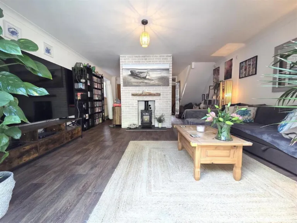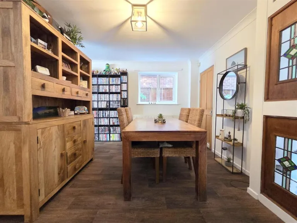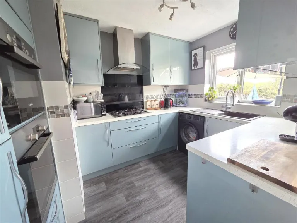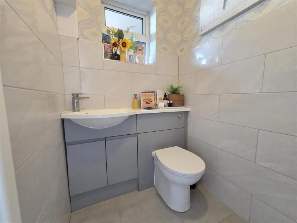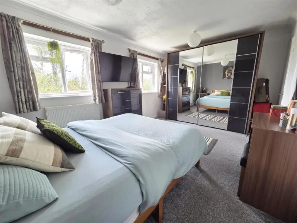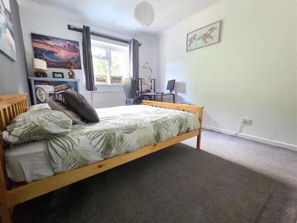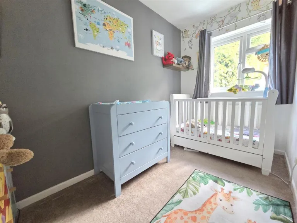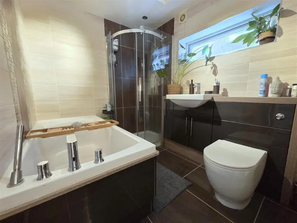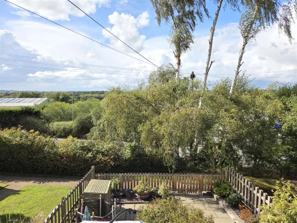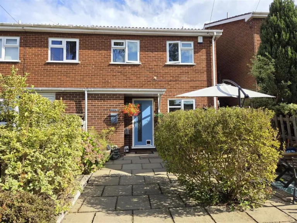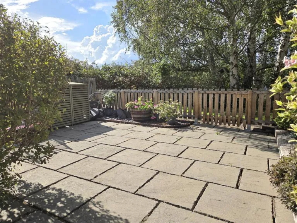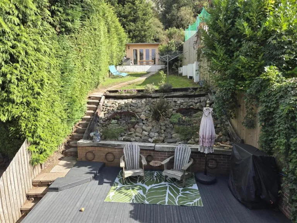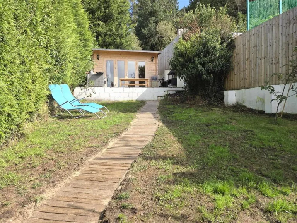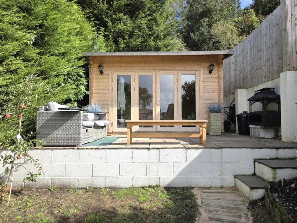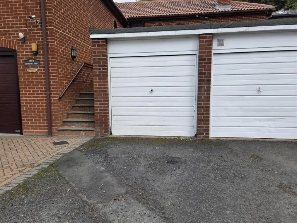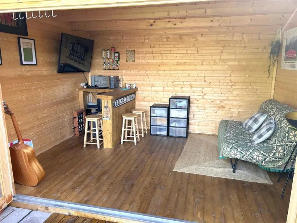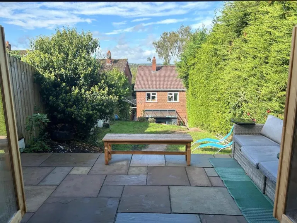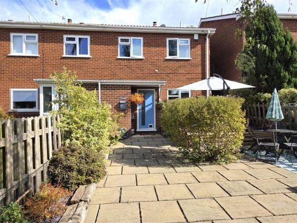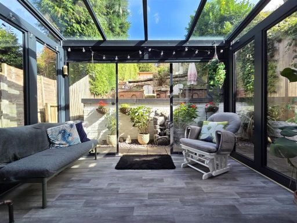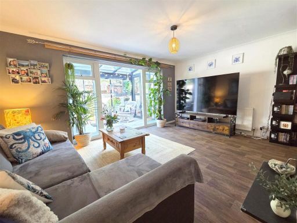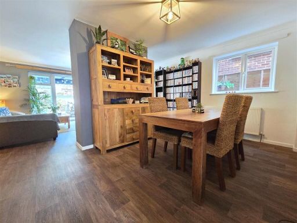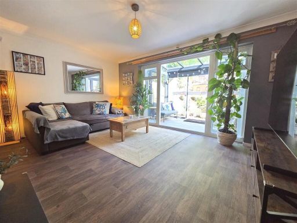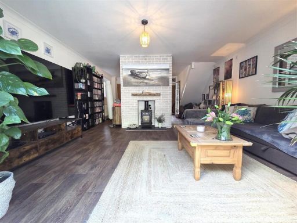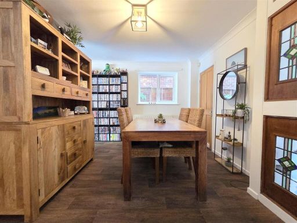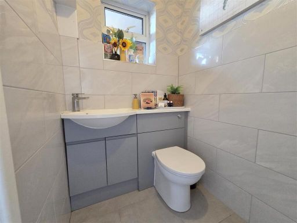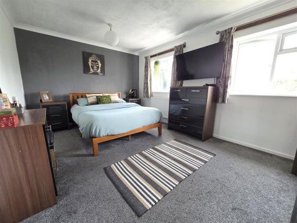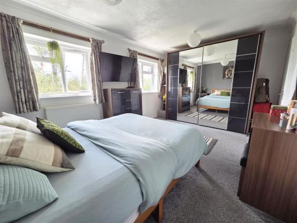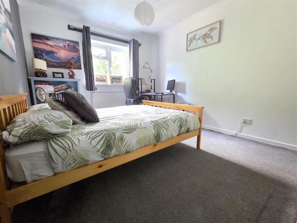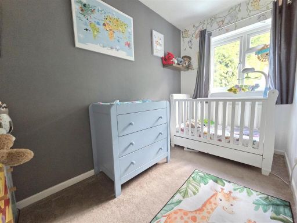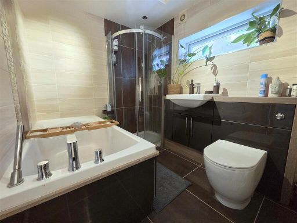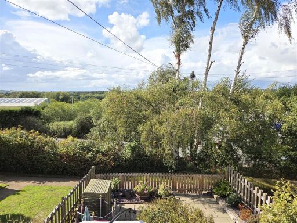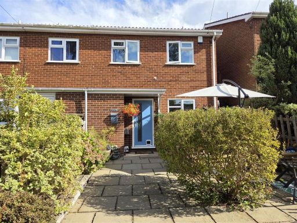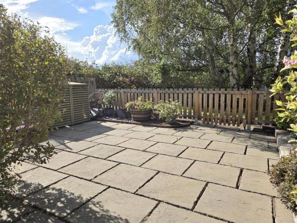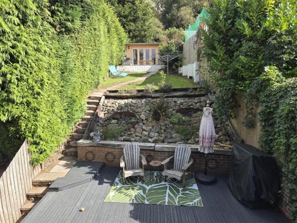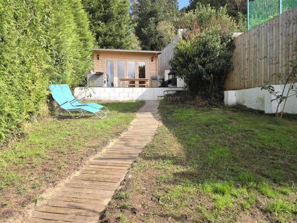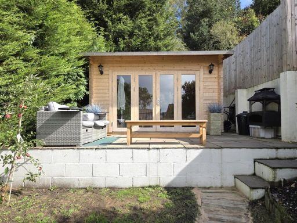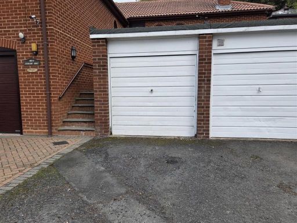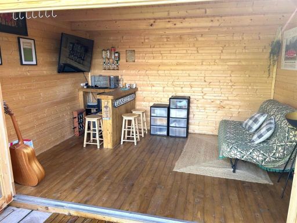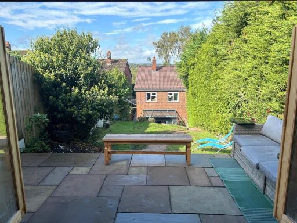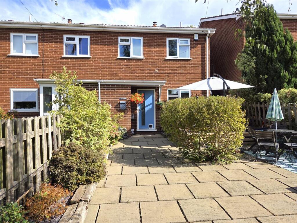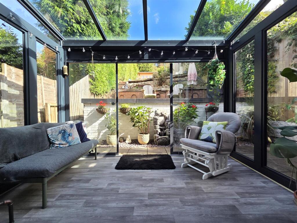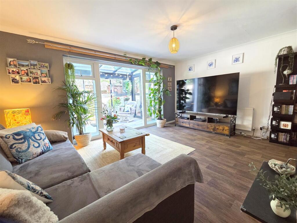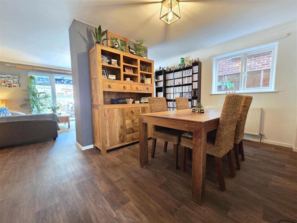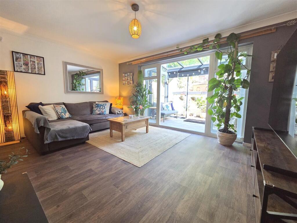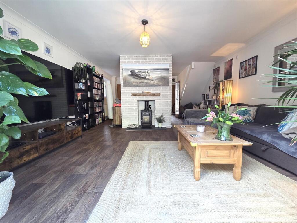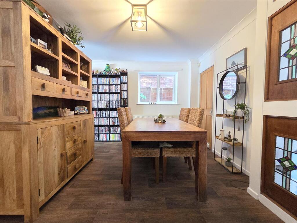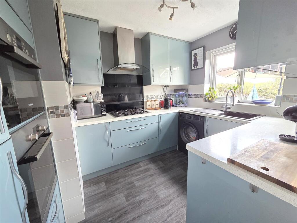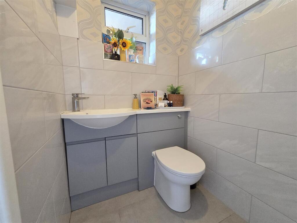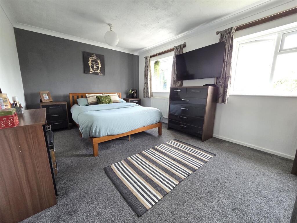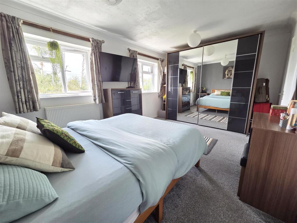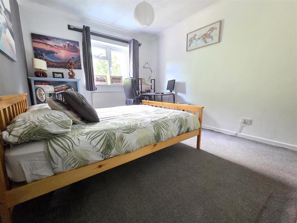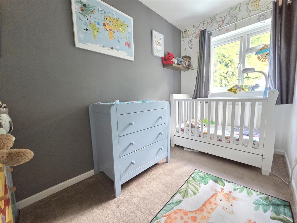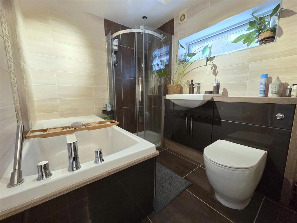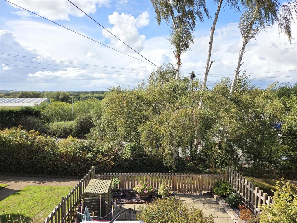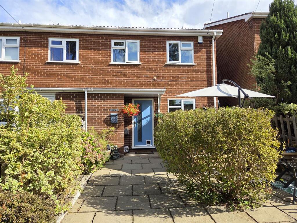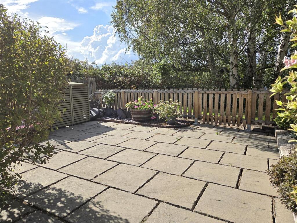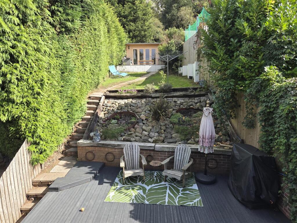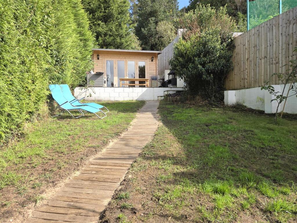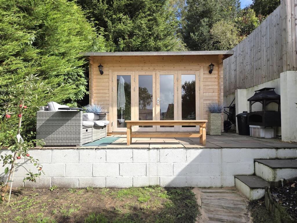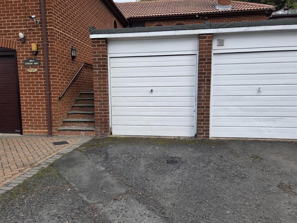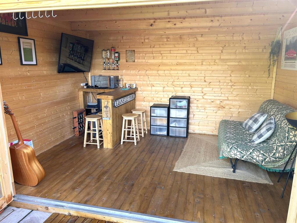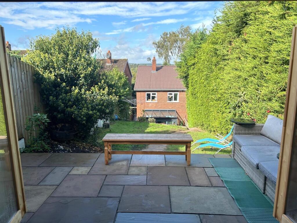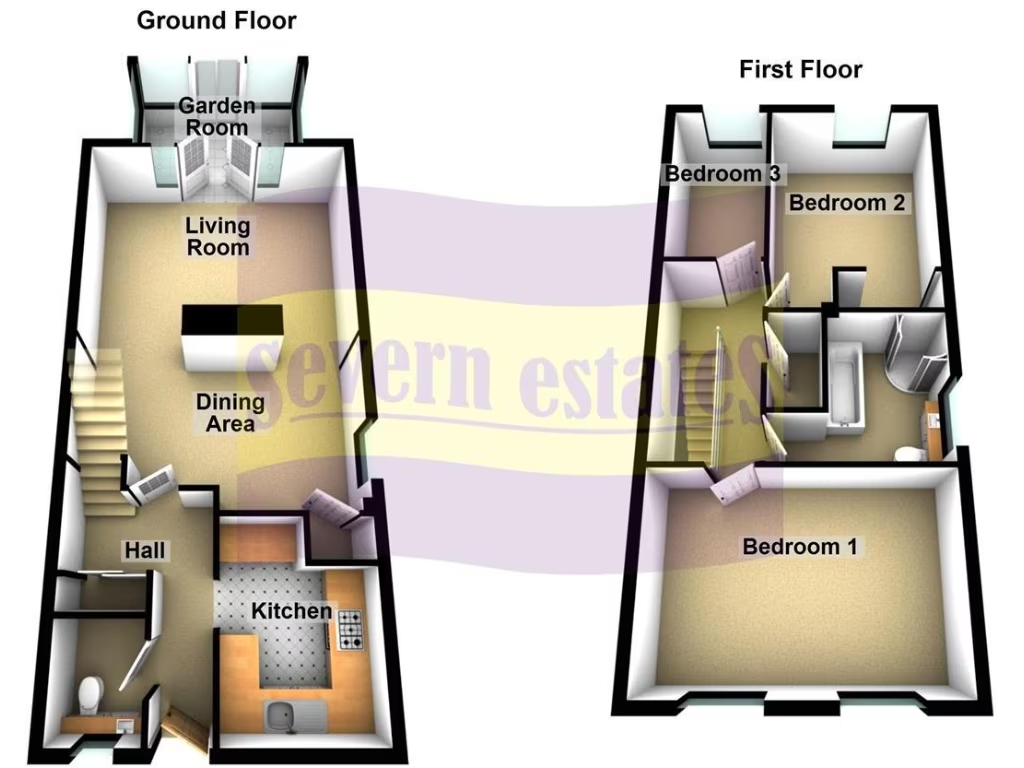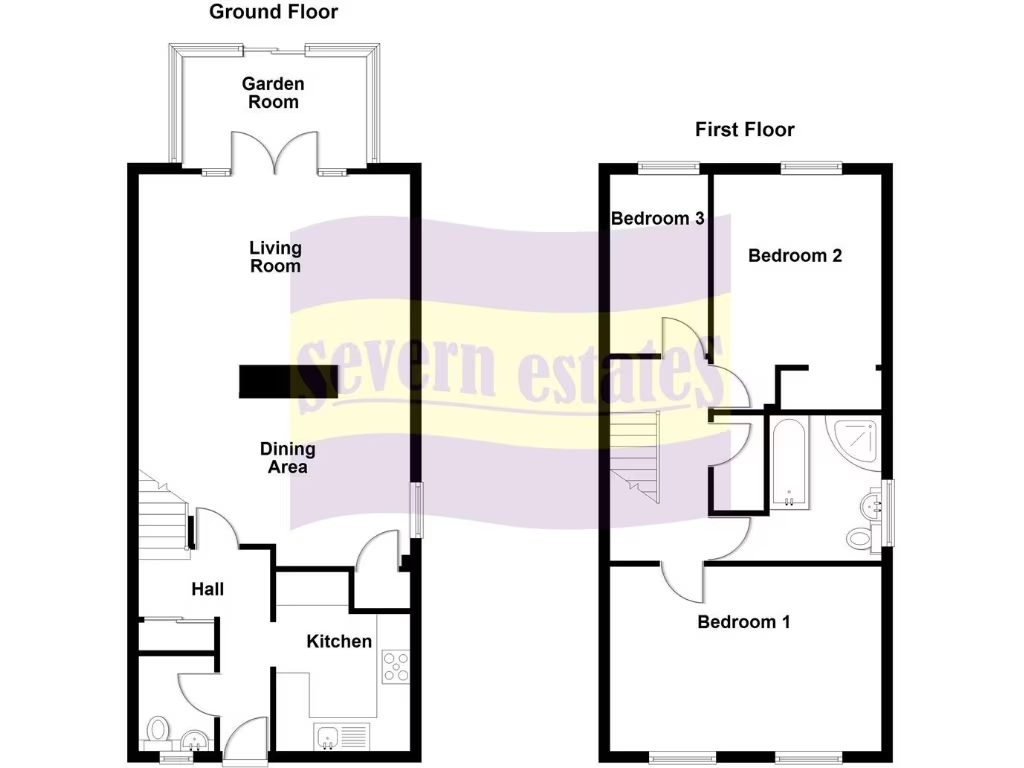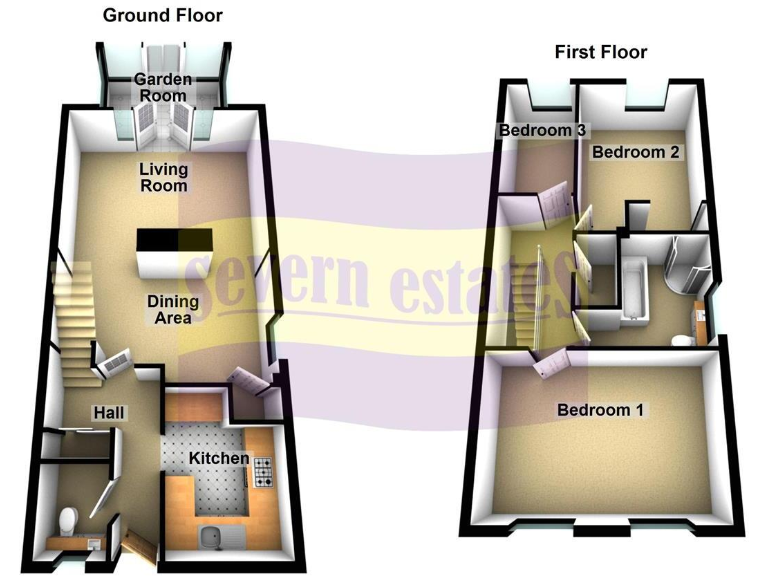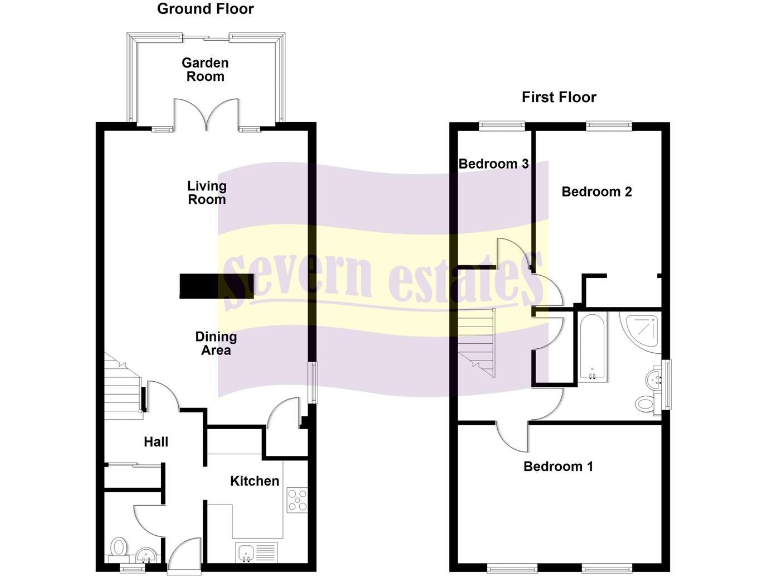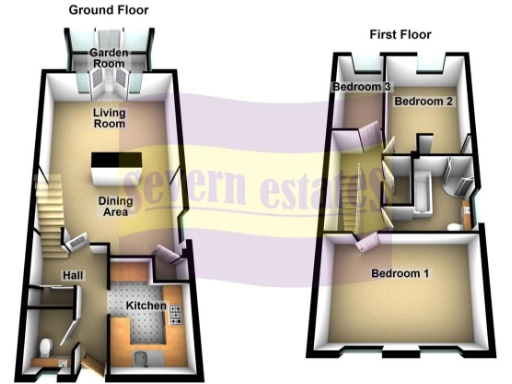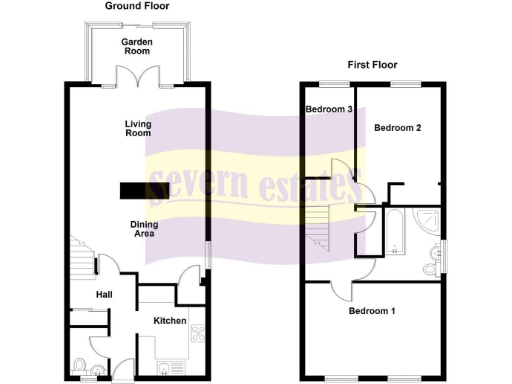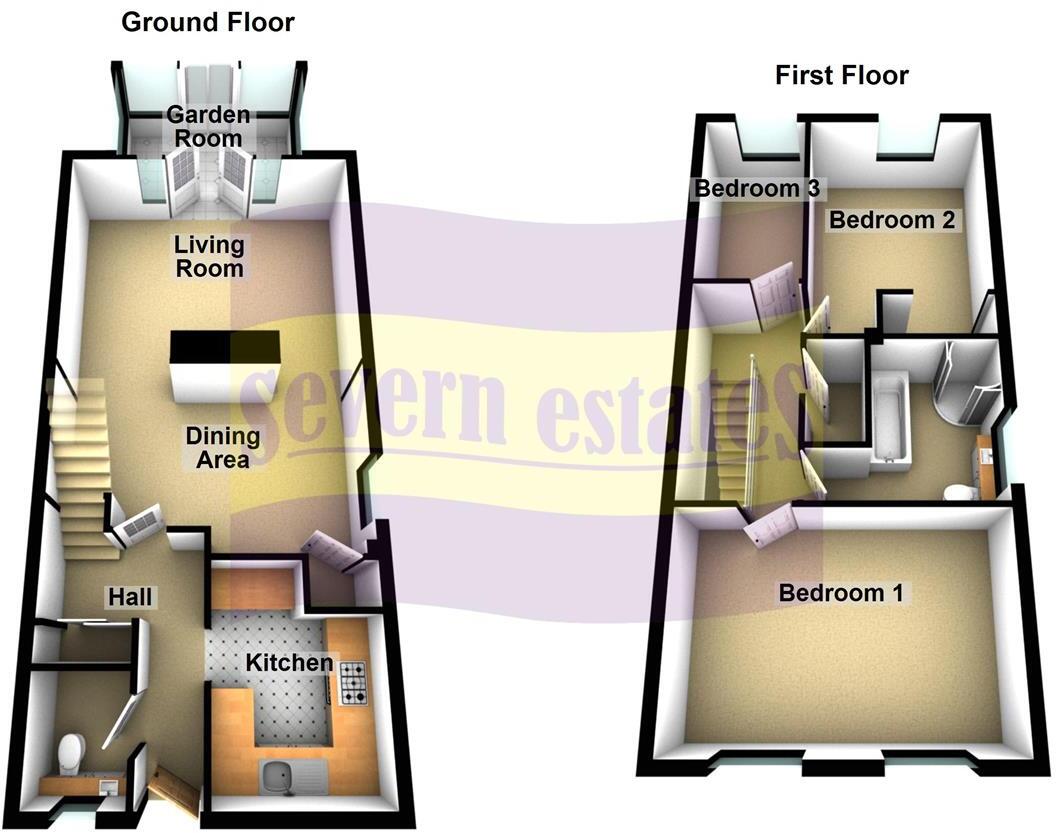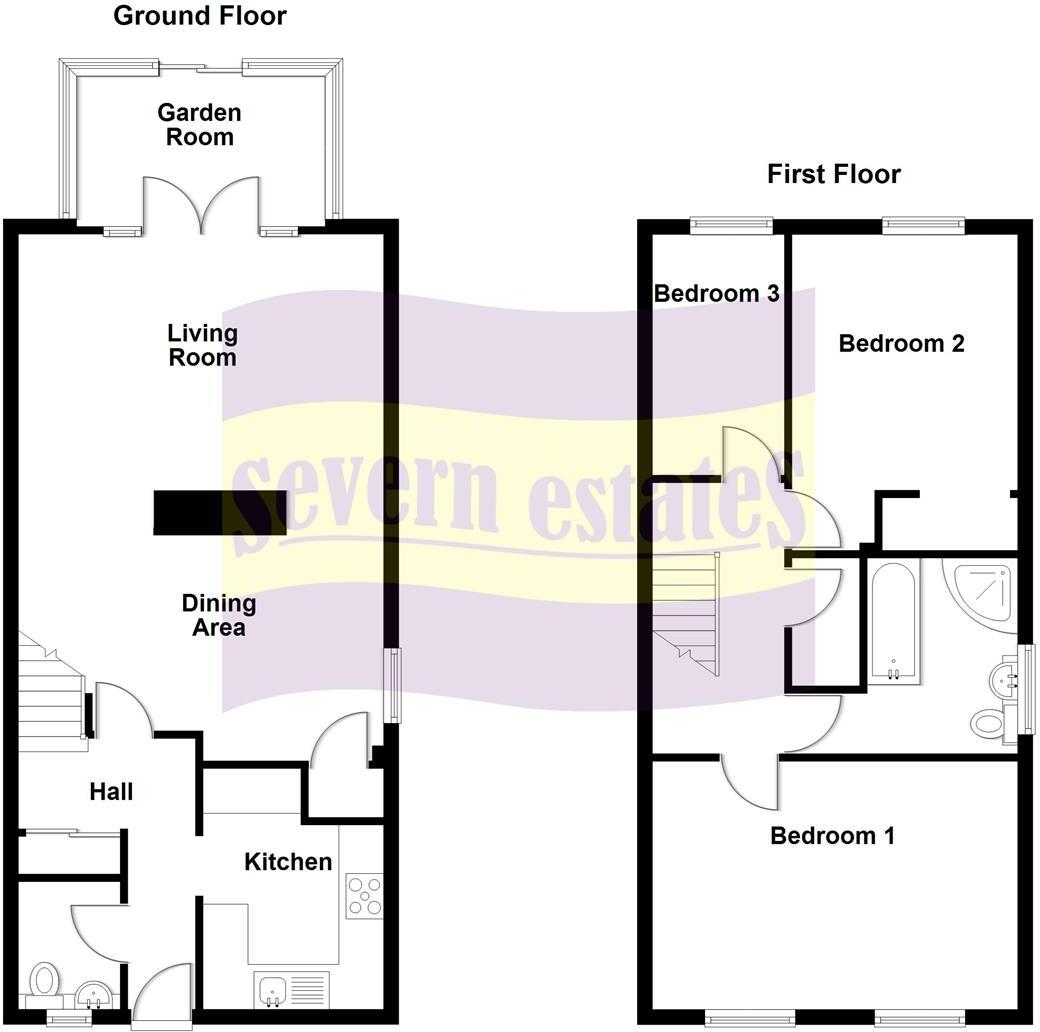Summary - 160b Wilden Lane DY13 9LP
3 bed 1 bath Semi-Detached
Three-bed semi with garden room, garage and cabin — great for growing families..
Three bedrooms with family bathroom upstairs
Bright garden room with glazed roof and sliding doors
Garage en-bloc plus additional parking to the front
Timber cabin with electrics — office or studio potential
EPC Band C and gas central heating, double glazed windows
Built circa 1967–75 — original construction details present
Single family bathroom only; may need scheduling for busy households
Tenure and services to be verified by buyer's solicitor
A well-presented three-bedroom semi-detached home positioned quietly between Stourport and Kidderminster, ideal for families seeking convenient access to local schools and town amenities. The ground floor is arranged for family life with a fitted kitchen, cloakroom, open-plan dining and living area and a bright garden room that extends living space into the garden.
Upstairs are three bedrooms and a family bathroom; the principal and second bedrooms are generous and practical for children or home working. The house benefits from gas central heating, double glazing (installed post-2002) and an EPC band C, helping keep running costs reasonable.
Outside, the tiered rear garden is low-maintenance with paved patios, decking, lawn and a timber cabin with electrics — useful as a home office, studio or storage. Parking is provided by a garage en-bloc and additional space to the front. Note the property dates from the late 1960s/early 1970s, so buyers should expect mid-century construction details and may wish to update some finishes to personal taste.
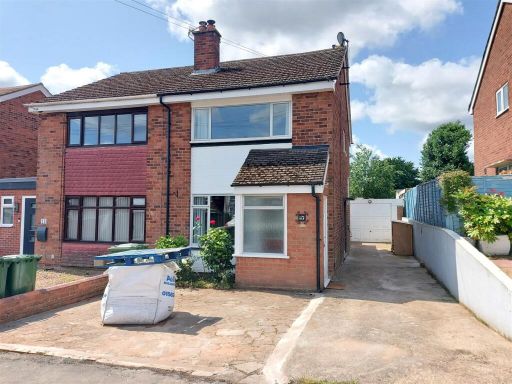 2 bedroom semi-detached house for sale in Manor Close, Stourport-On-Severn, DY13 — £210,000 • 2 bed • 1 bath • 722 ft²
2 bedroom semi-detached house for sale in Manor Close, Stourport-On-Severn, DY13 — £210,000 • 2 bed • 1 bath • 722 ft²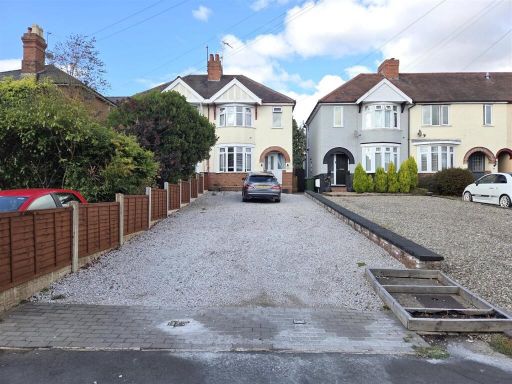 3 bedroom semi-detached house for sale in Prospect Road, Stourport-On-Severn, DY13 — £210,000 • 3 bed • 1 bath • 743 ft²
3 bedroom semi-detached house for sale in Prospect Road, Stourport-On-Severn, DY13 — £210,000 • 3 bed • 1 bath • 743 ft²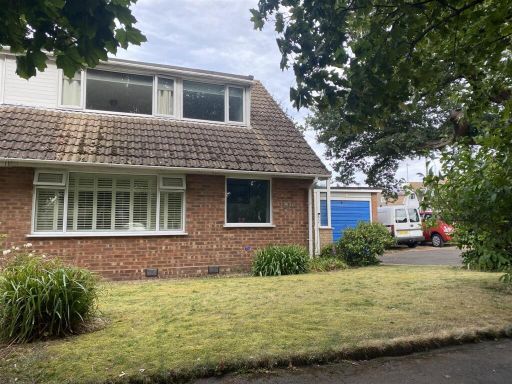 3 bedroom semi-detached house for sale in Burlish Close, Stourport-On-Severn, DY13 — £265,000 • 3 bed • 2 bath • 1228 ft²
3 bedroom semi-detached house for sale in Burlish Close, Stourport-On-Severn, DY13 — £265,000 • 3 bed • 2 bath • 1228 ft²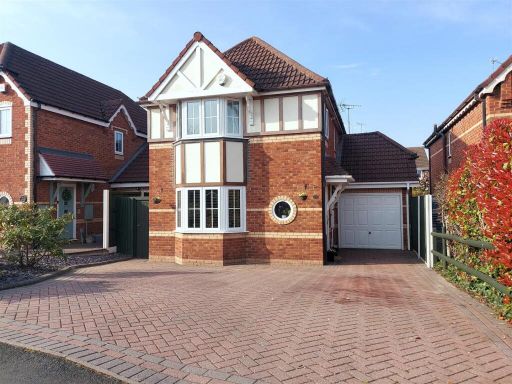 3 bedroom detached house for sale in Longboat Lane, Stourport-On-Severn, DY13 — £325,000 • 3 bed • 2 bath • 691 ft²
3 bedroom detached house for sale in Longboat Lane, Stourport-On-Severn, DY13 — £325,000 • 3 bed • 2 bath • 691 ft²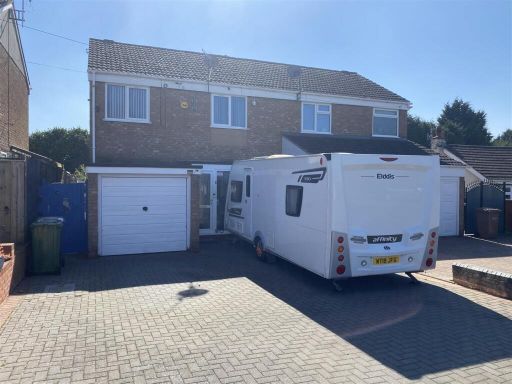 3 bedroom semi-detached house for sale in Power Station Road, Stourport-On-Severn, DY13 — £219,950 • 3 bed • 1 bath • 868 ft²
3 bedroom semi-detached house for sale in Power Station Road, Stourport-On-Severn, DY13 — £219,950 • 3 bed • 1 bath • 868 ft²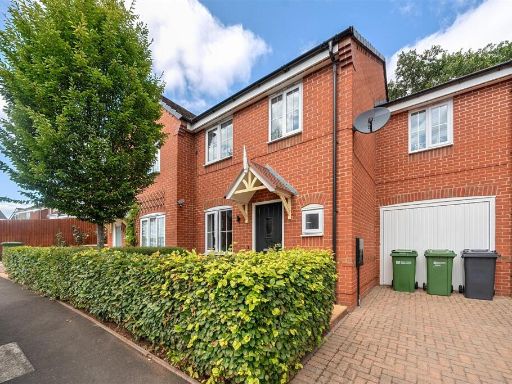 3 bedroom terraced house for sale in Brooklands Drive, Kidderminster, DY11 — £289,950 • 3 bed • 2 bath • 899 ft²
3 bedroom terraced house for sale in Brooklands Drive, Kidderminster, DY11 — £289,950 • 3 bed • 2 bath • 899 ft²