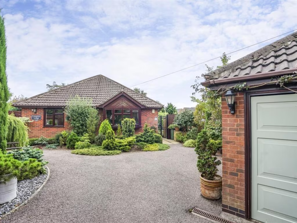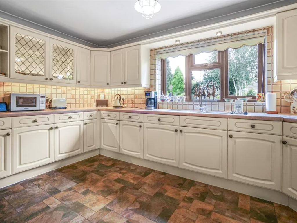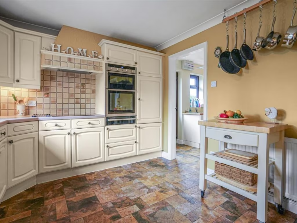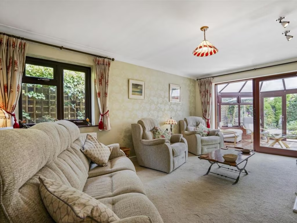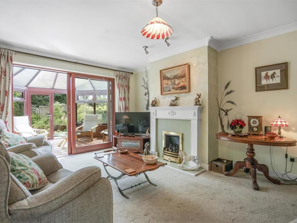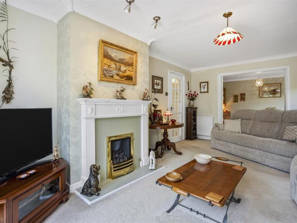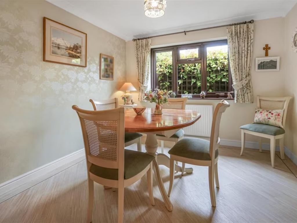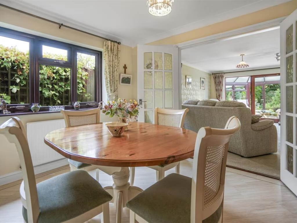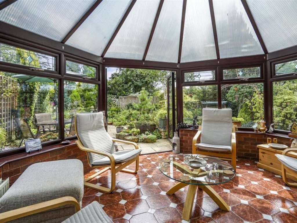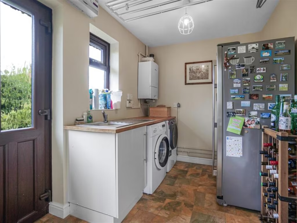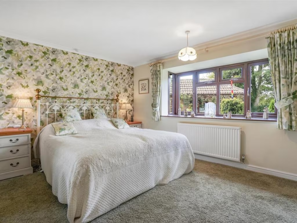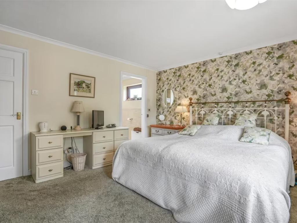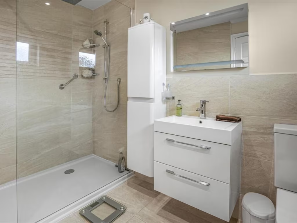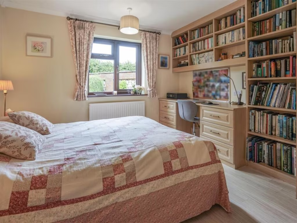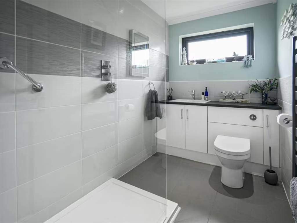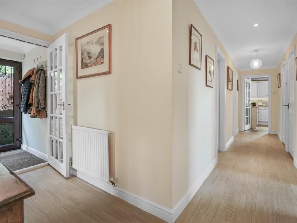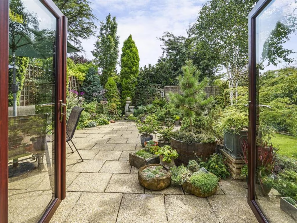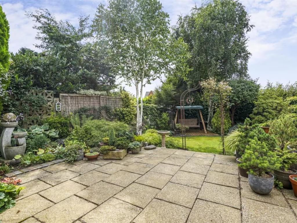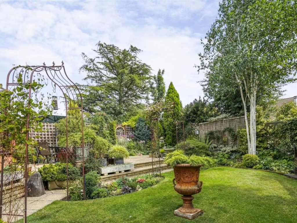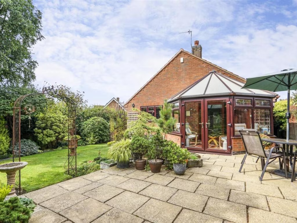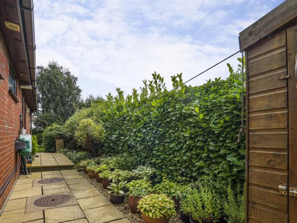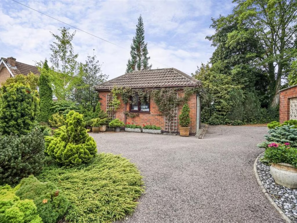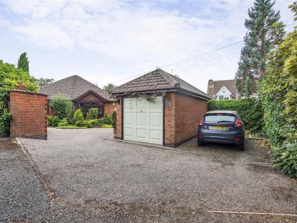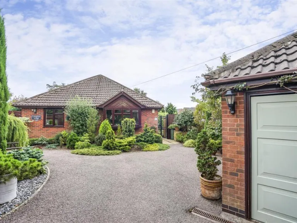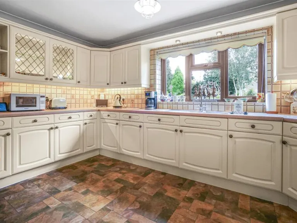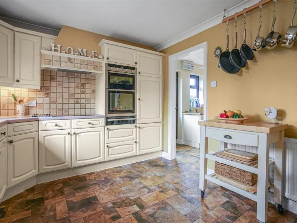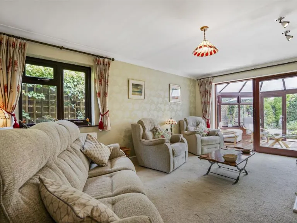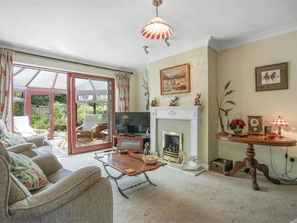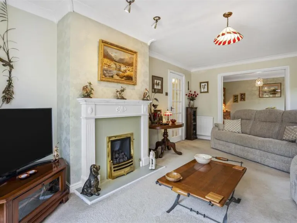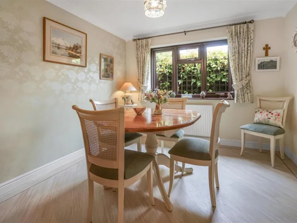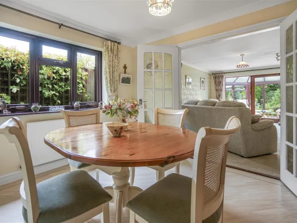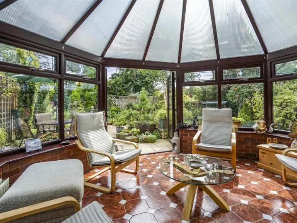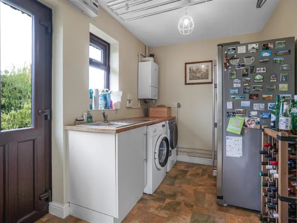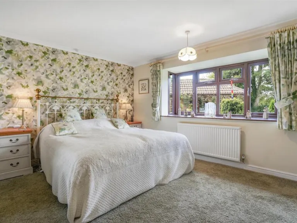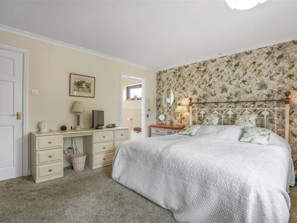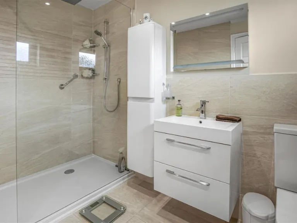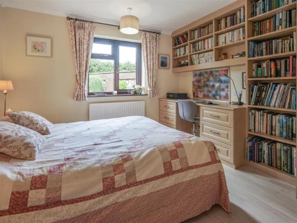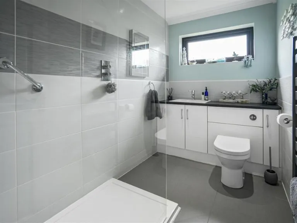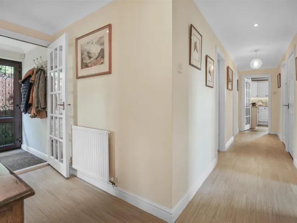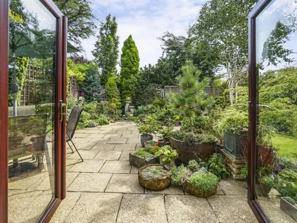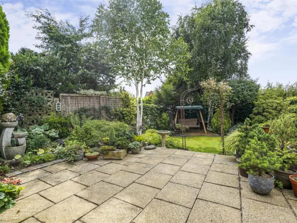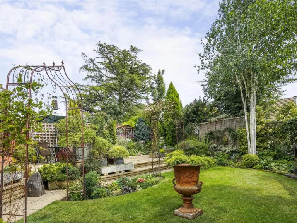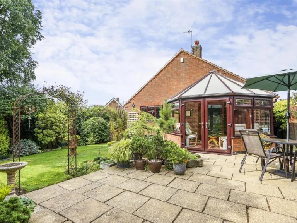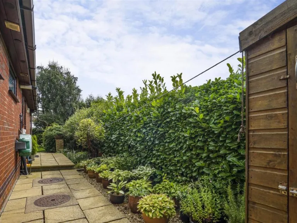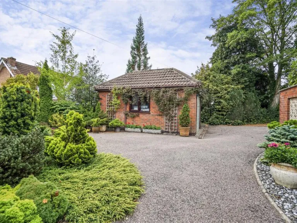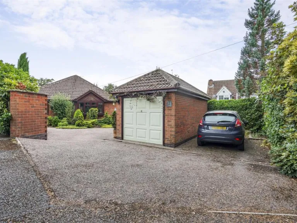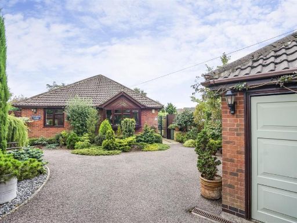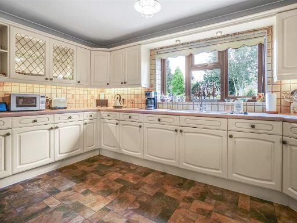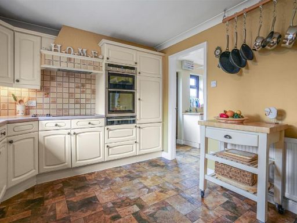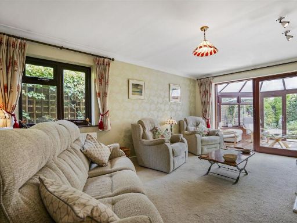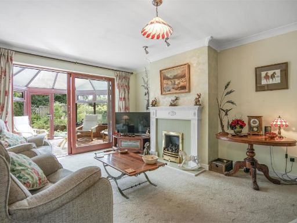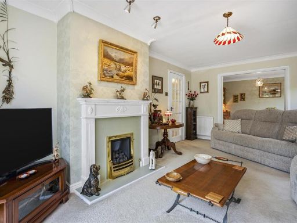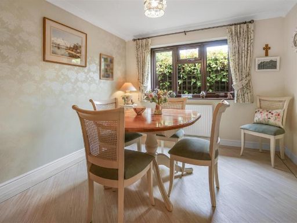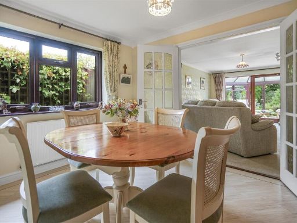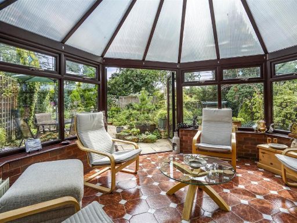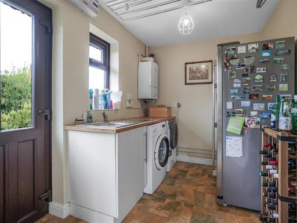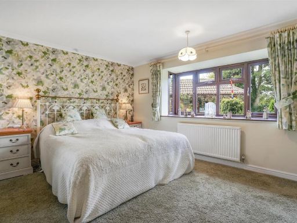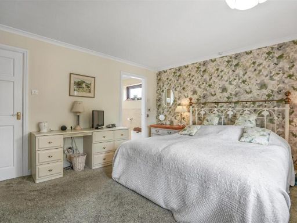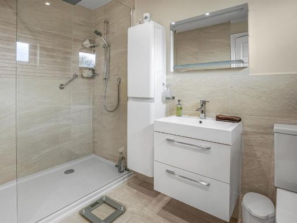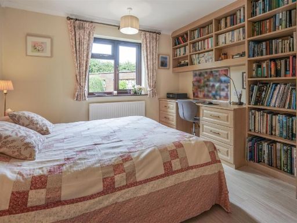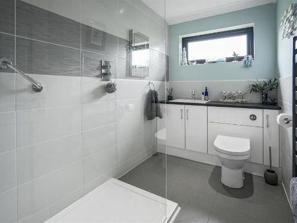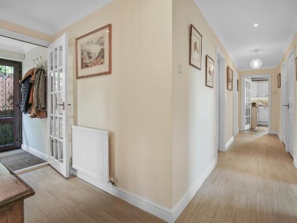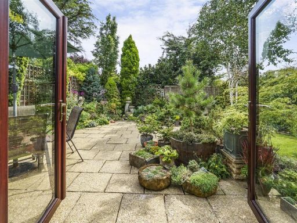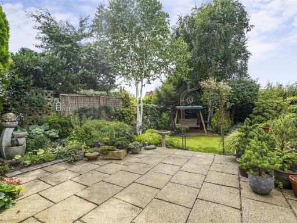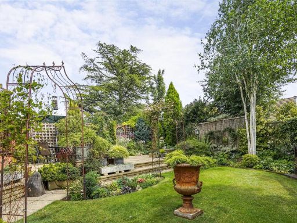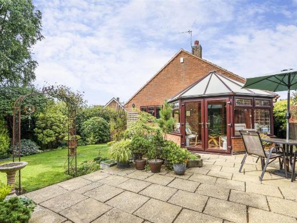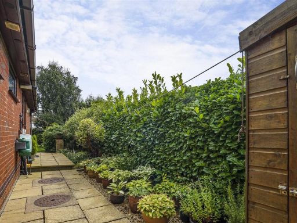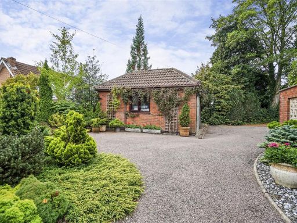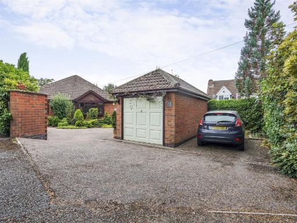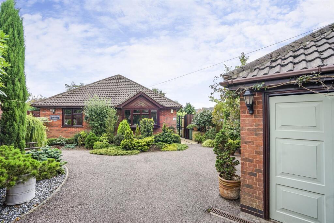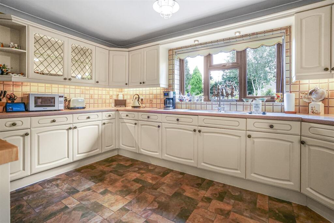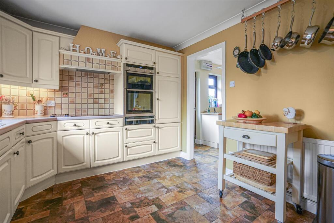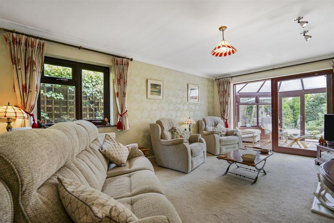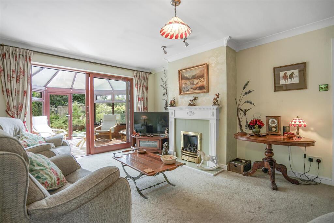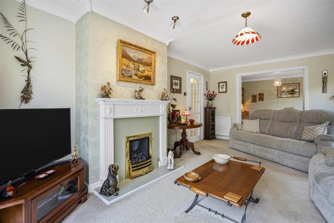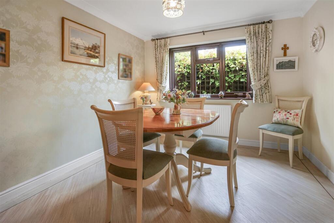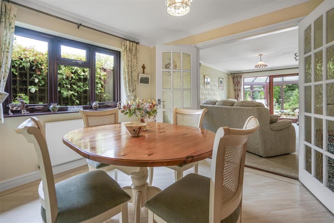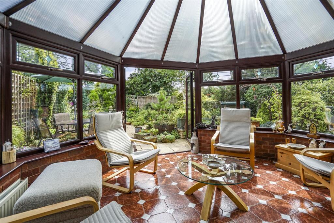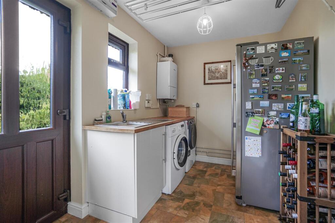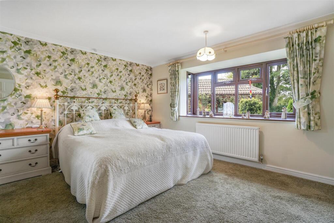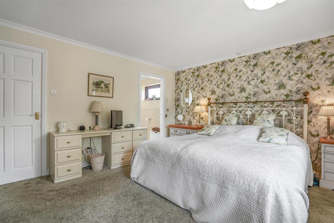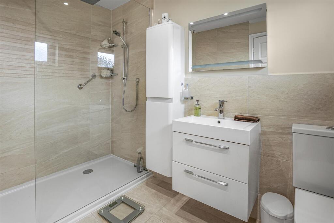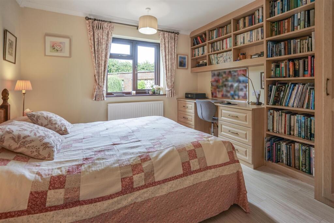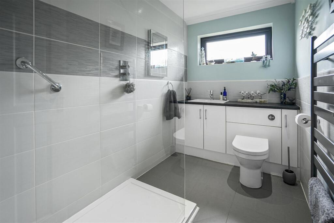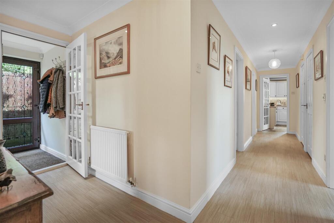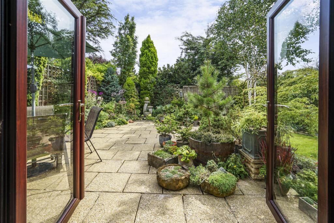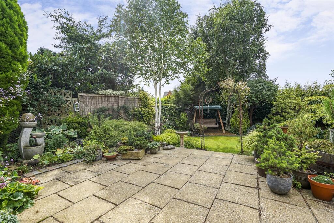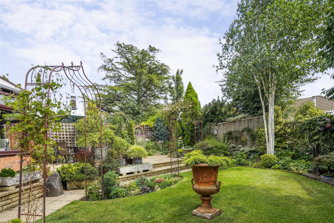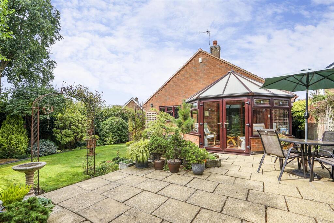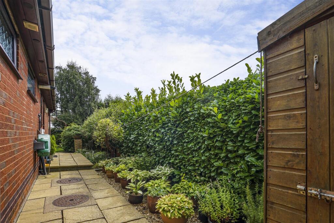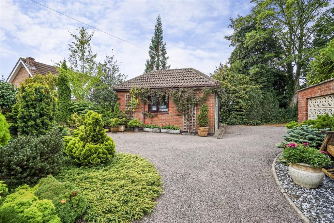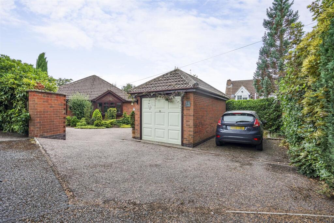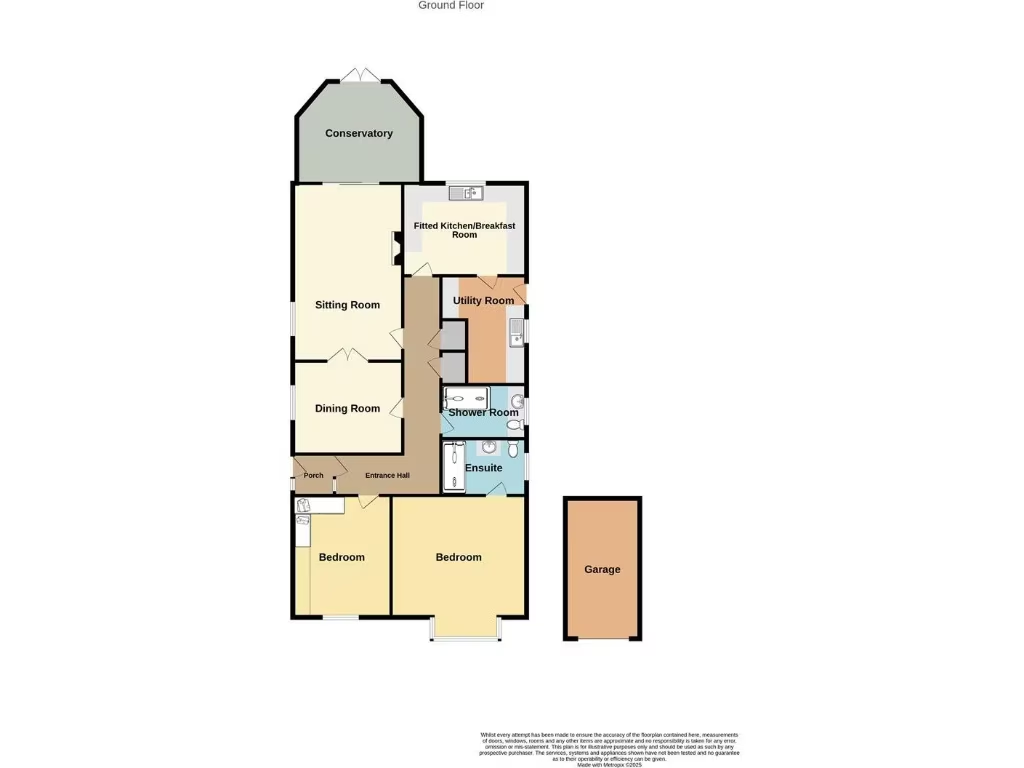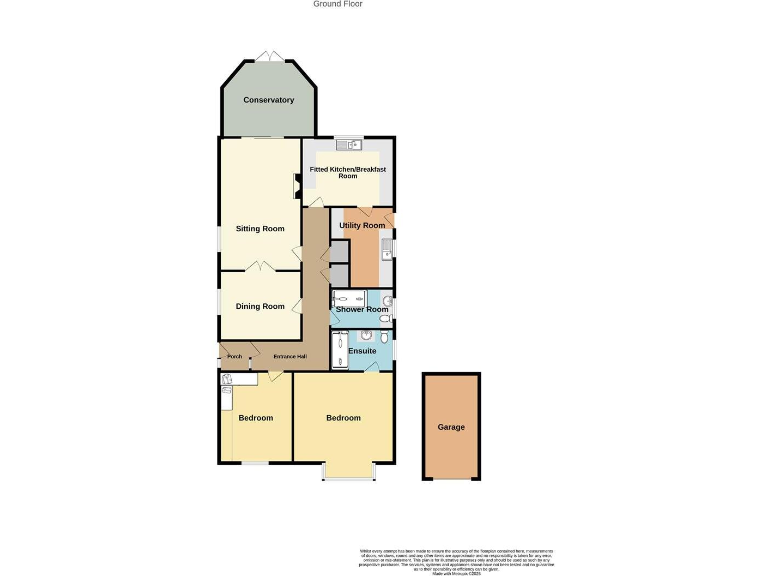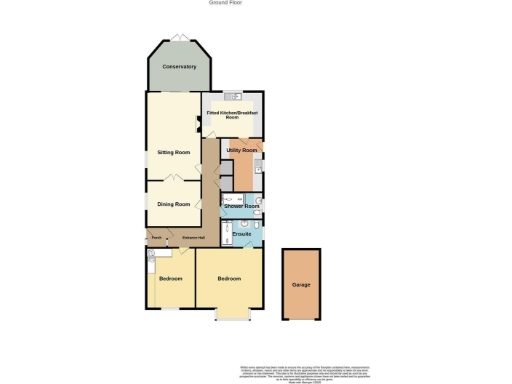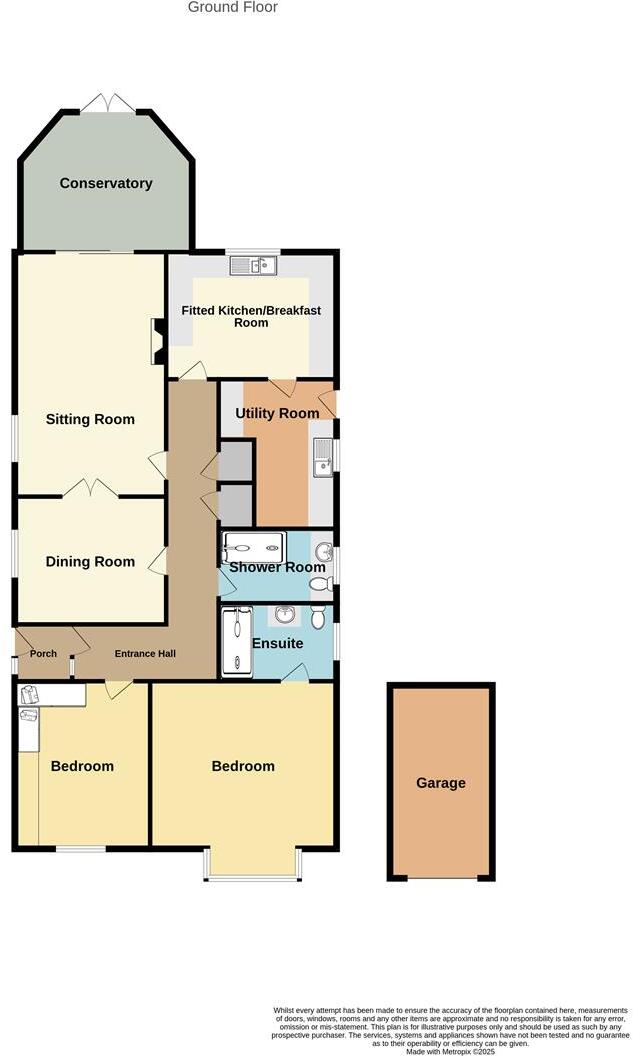Summary - 11 CRESWELL DRIVE RAVENSTONE COALVILLE LE67 2AG
2 bed 2 bath Detached Bungalow
Private village bungalow with large garden, garage and level living..
Detached single-storey bungalow on a generous private plot
Two double bedrooms, main with ensuite shower room
Conservatory overlooks well-maintained rear garden
Detached garage plus multiple off-road parking spaces
Worcester Bosch combi boiler and boarded loft storage
Partial cavity wall insulation assumed; house dated 1976–82
Local broadband speeds slow; average mobile signal
Council Tax Band D (moderate)
Tucked away on a private no-through road in the conservation village of Ravenstone, this detached two-bedroom bungalow sits on a generous plot with mature, well-kept gardens and a detached garage. The single-storey layout suits downsizers or buyers seeking level living without sacrificing living space — the property offers a spacious sitting room, separate dining room, conservatory and a useful utility room. The main bedroom includes an ensuite and there is a second double bedroom with a separate shower room.
The home has been improved by the current owners and benefits from double glazing, a Worcester Bosch combi boiler and a boarded loft for additional storage. The long driveway provides multiple parking spaces and direct access to the garage. The rear garden is private and well-landscaped with paved dining area, lawn and stocked borders — ideal for outdoor entertaining or quiet relaxation.
Buyers should note practical considerations: the property was constructed in the late 1970s/early 1980s and the cavity walls are only partially insulated (assumed), and some internal fittings show a traditional/dated design rather than contemporary styling. Broadband speeds are reported as slow locally. Council tax sits at a moderate Band D. An internal viewing is recommended to fully appreciate the space, condition and the garden setting.
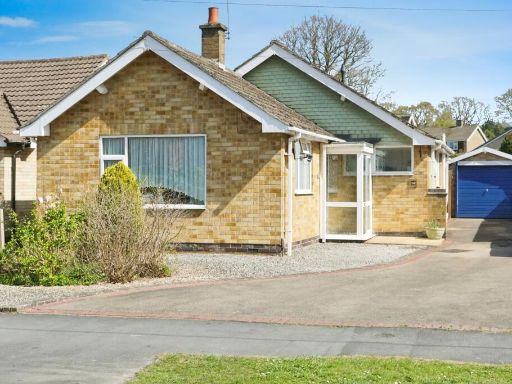 2 bedroom bungalow for sale in Abbotts Oak Drive, Coalville, Leicestershire, LE67 — £300,000 • 2 bed • 1 bath • 988 ft²
2 bedroom bungalow for sale in Abbotts Oak Drive, Coalville, Leicestershire, LE67 — £300,000 • 2 bed • 1 bath • 988 ft²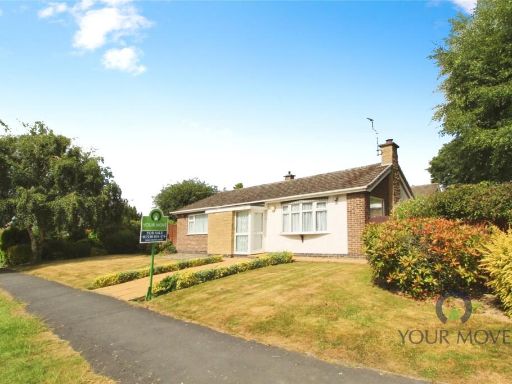 2 bedroom bungalow for sale in Oakham Drive, Coalville, Leicestershire, LE67 — £250,000 • 2 bed • 1 bath • 1095 ft²
2 bedroom bungalow for sale in Oakham Drive, Coalville, Leicestershire, LE67 — £250,000 • 2 bed • 1 bath • 1095 ft²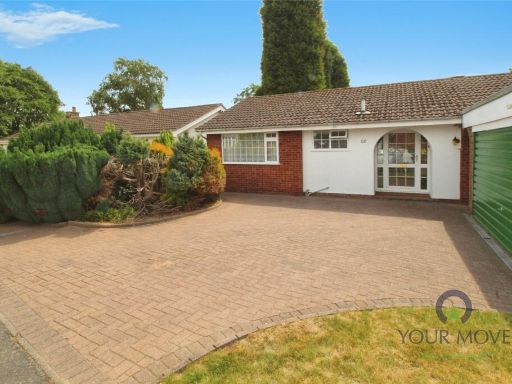 2 bedroom bungalow for sale in Thorndale, Ibstock, Leicestershire, LE67 — £325,000 • 2 bed • 1 bath • 826 ft²
2 bedroom bungalow for sale in Thorndale, Ibstock, Leicestershire, LE67 — £325,000 • 2 bed • 1 bath • 826 ft²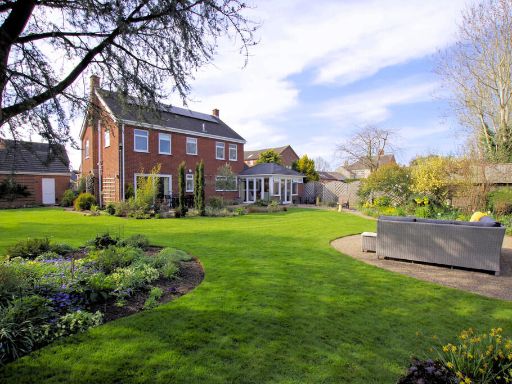 4 bedroom detached house for sale in Evergreens, Heather Lane, Ravenstone, LE67 — £575,000 • 4 bed • 3 bath • 1792 ft²
4 bedroom detached house for sale in Evergreens, Heather Lane, Ravenstone, LE67 — £575,000 • 4 bed • 3 bath • 1792 ft²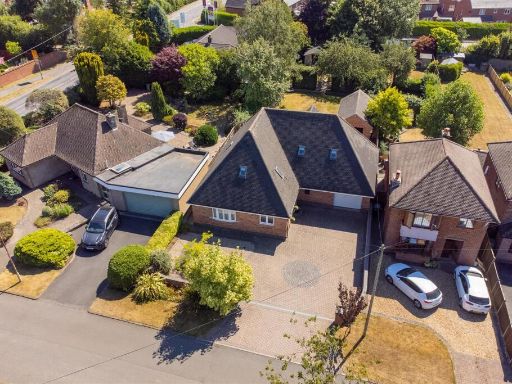 4 bedroom detached bungalow for sale in Creswell Drive, Ravenstone, Coalville, LE67 — £680,000 • 4 bed • 3 bath • 2200 ft²
4 bedroom detached bungalow for sale in Creswell Drive, Ravenstone, Coalville, LE67 — £680,000 • 4 bed • 3 bath • 2200 ft²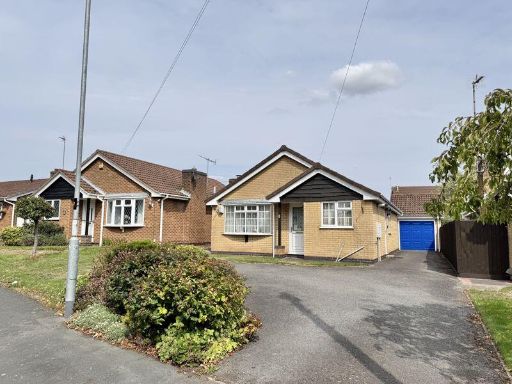 3 bedroom detached bungalow for sale in The Limes, Ravenstone, LE67 — £265,000 • 3 bed • 1 bath
3 bedroom detached bungalow for sale in The Limes, Ravenstone, LE67 — £265,000 • 3 bed • 1 bath