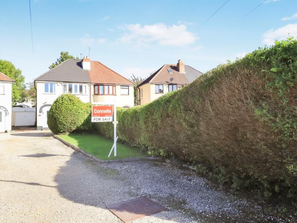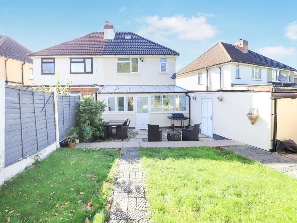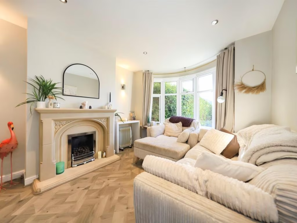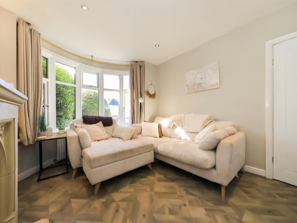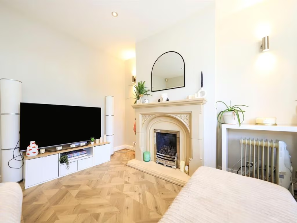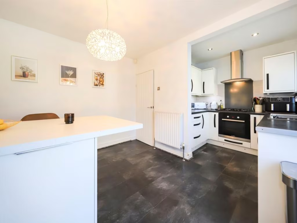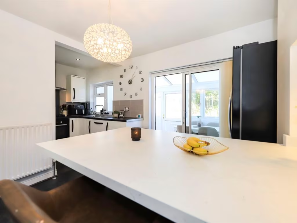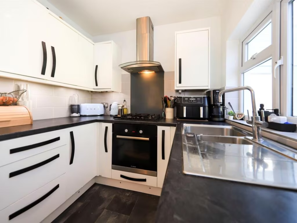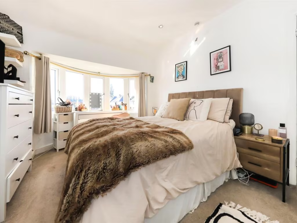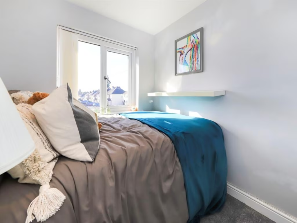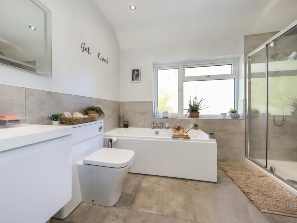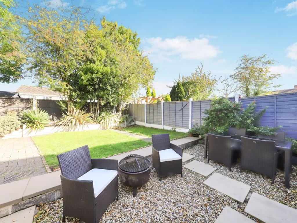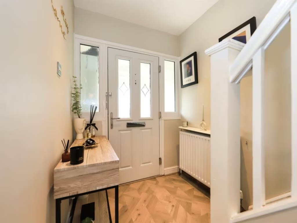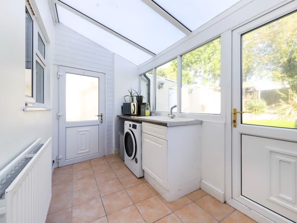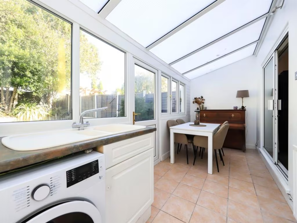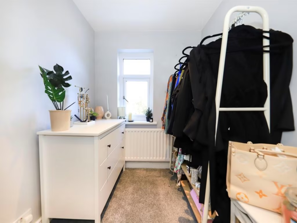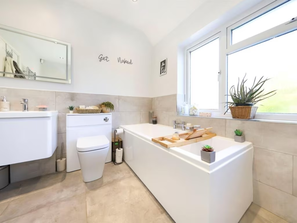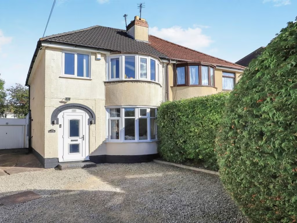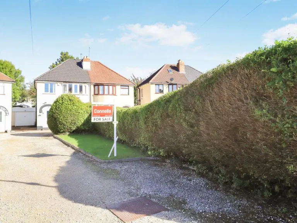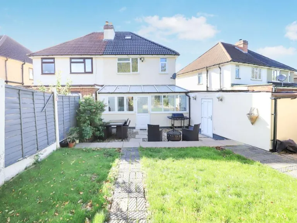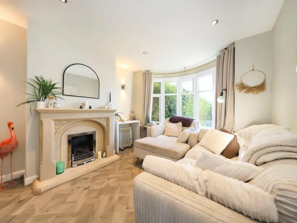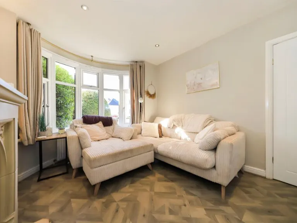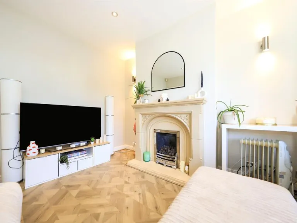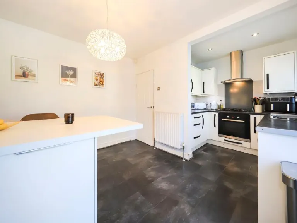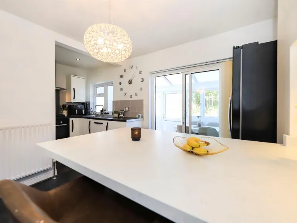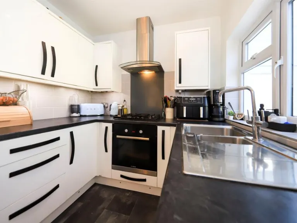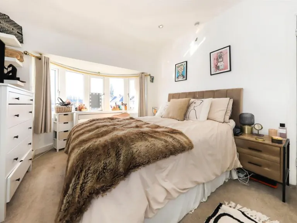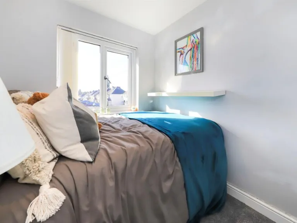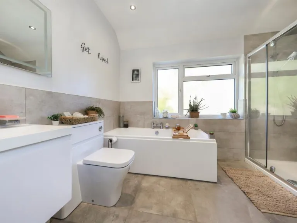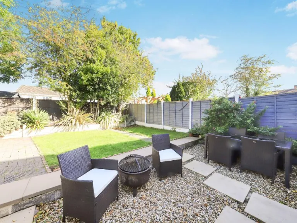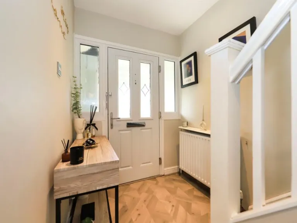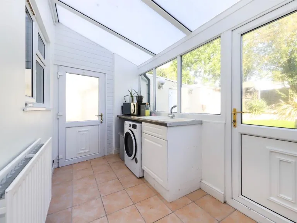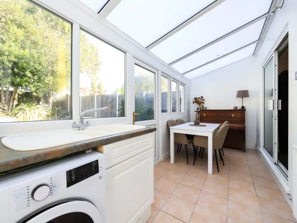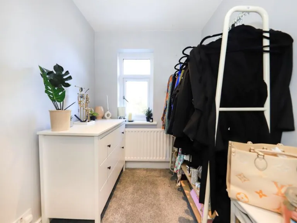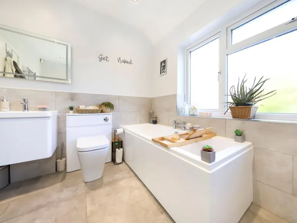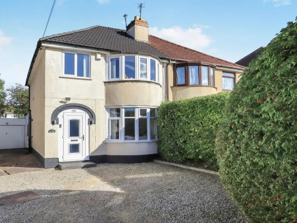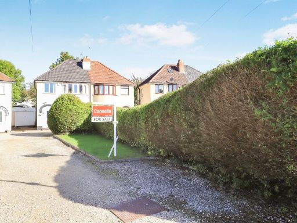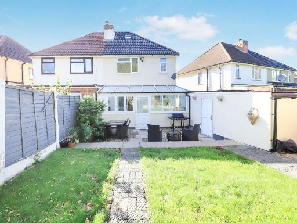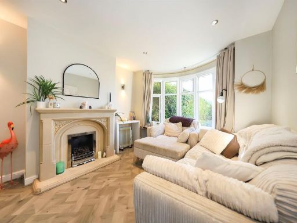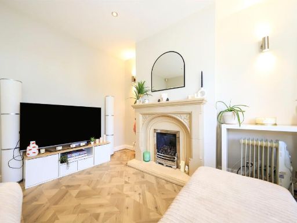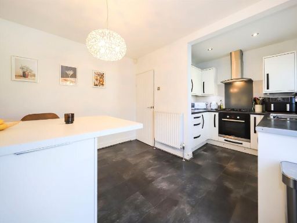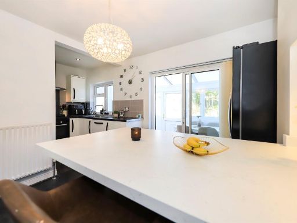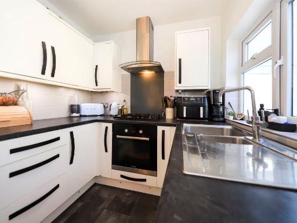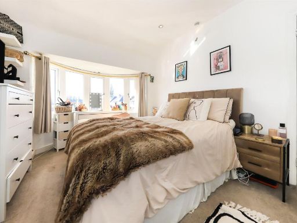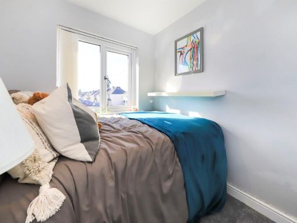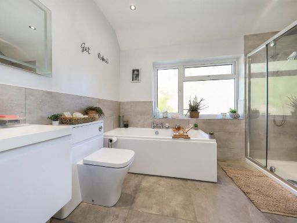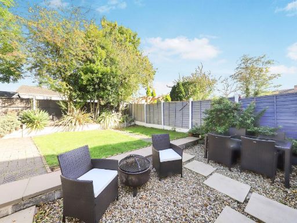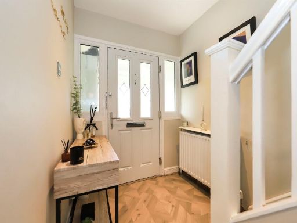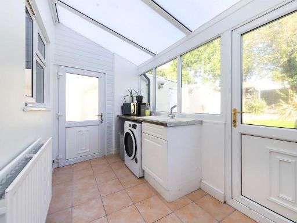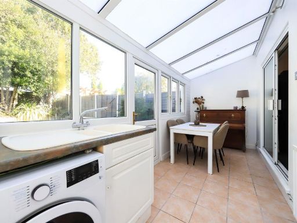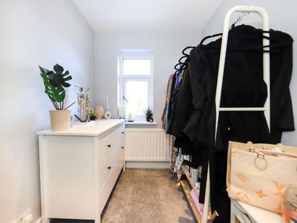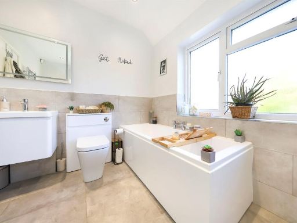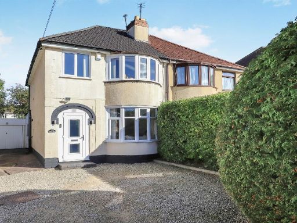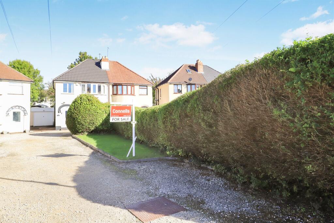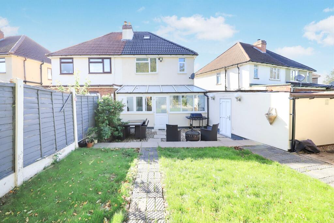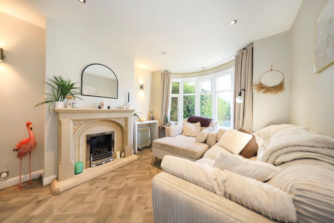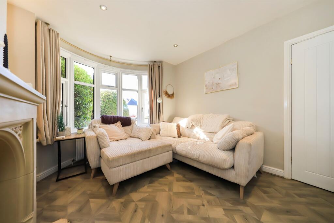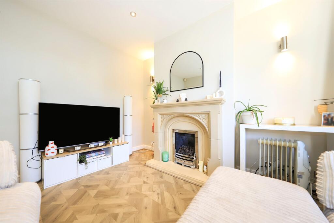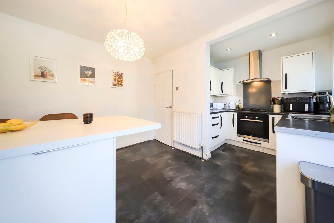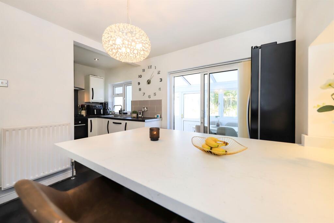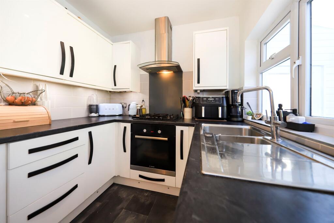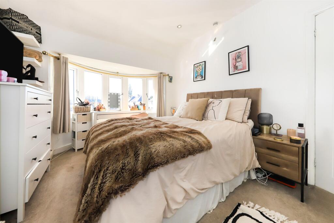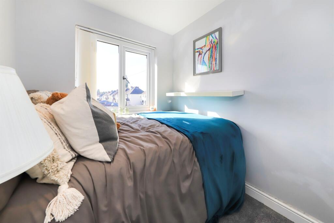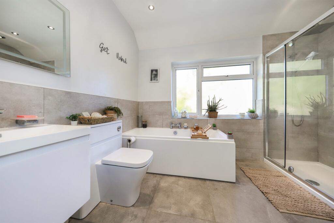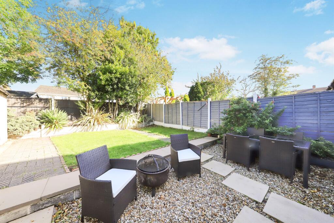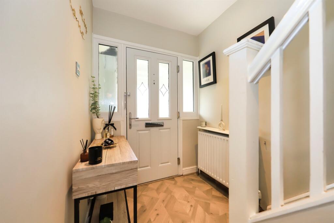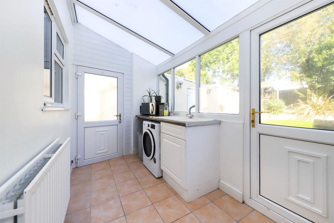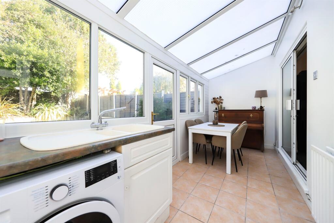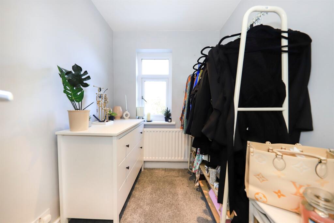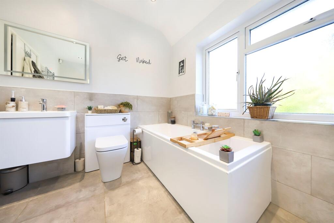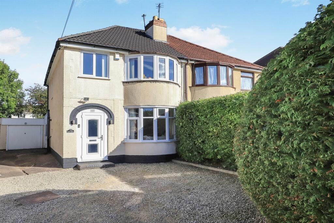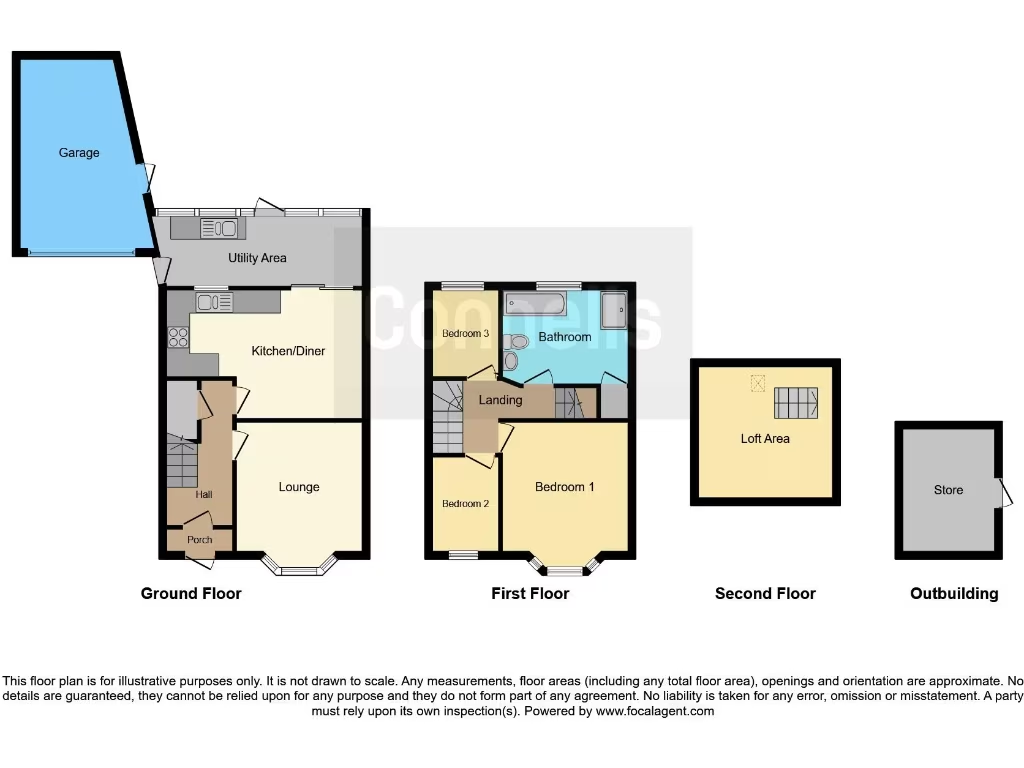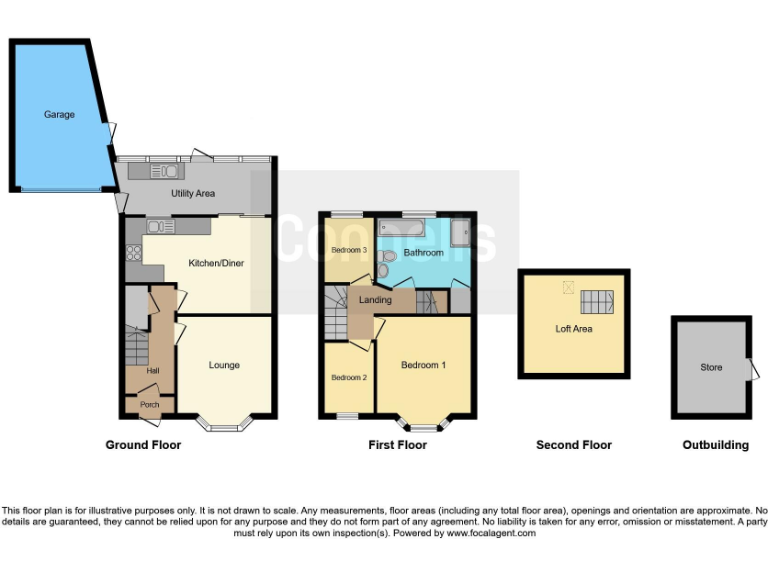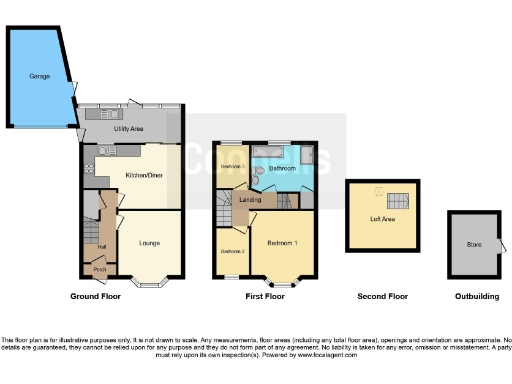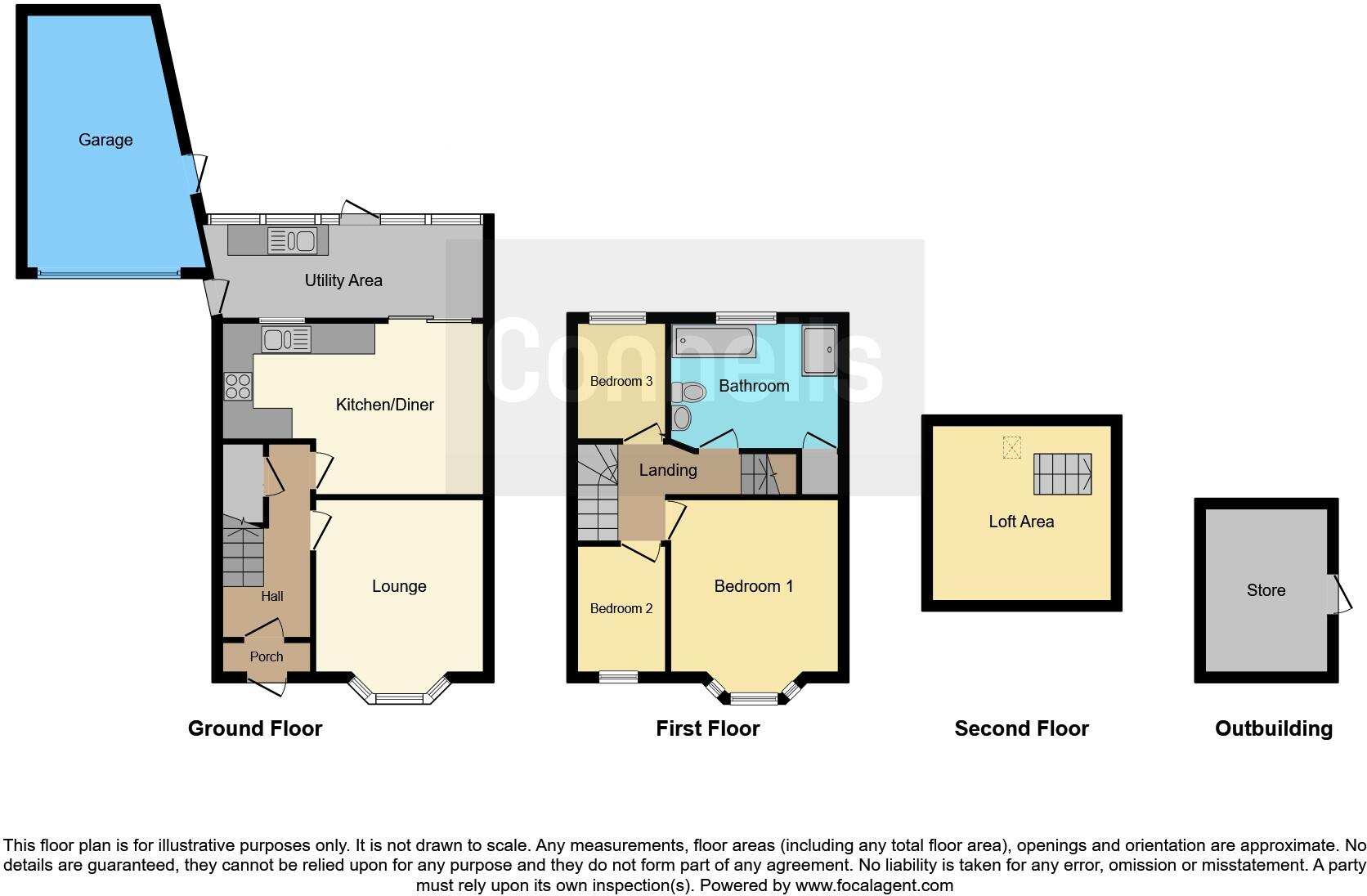Summary - Sundour Crescent, Wednesfield, Wolverhampton WV11 1AX
3 bed 1 bath Semi-Detached
Ready-to-live three-bed with loft potential and large garden near motorways.
Chain free three-bedroom semi-detached family home
L-shaped entertainment kitchen-diner with breakfast island
Separate staircase to loft — potential extra bedroom STPP
Good-size enclosed rear garden and gravel driveway plus garage
Modest overall internal size (~631 sq ft)
Solid brick walls; no confirmed wall insulation (may need upgrading)
Family bathroom with bath plus separate walk-in shower cubicle
Fast broadband, excellent mobile signal; very cheap council tax
This chain-free three-bedroom semi-detached home on Sundour Crescent delivers practical family living with clear potential. The property’s L-shaped entertainment kitchen-diner, generous lounge and good-sized enclosed rear garden create comfortable everyday spaces, while an existing loft area with a separate staircase offers realistic scope to add a bedroom subject to building regulations.
The house is well presented throughout and benefits from off-street parking, a garage and a decent plot size. Modern conveniences include double glazing (installed post-2002), mains gas central heating with a boiler and fast broadband and excellent mobile signal — useful for families and home workers.
Buyers should note the property’s overall internal size is modest (circa 631 sq ft) and the building is solid brick with no confirmed wall insulation, which may affect thermal performance and running costs until upgraded. The loft has been used as a bedroom previously but would require the appropriate approvals and any necessary works to be formally classed as one.
Located in a popular cul-de-sac with quick links to the M54/M6 and several well-rated primary and secondary schools nearby, this home suits purchasers seeking a ready-to-live-in family house with scope to improve and increase value. Viewings are recommended to appreciate the layout and potential.
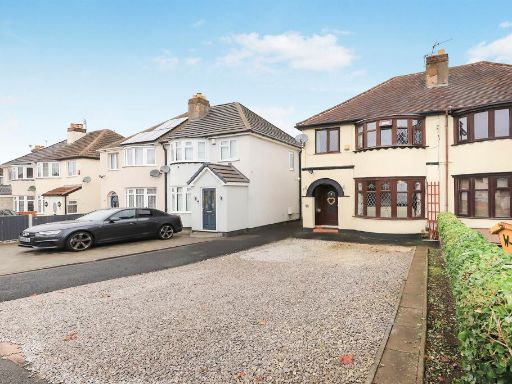 3 bedroom semi-detached house for sale in Sundour Crescent, Wednesfield, Wolverhampton, WV11 — £260,000 • 3 bed • 1 bath • 715 ft²
3 bedroom semi-detached house for sale in Sundour Crescent, Wednesfield, Wolverhampton, WV11 — £260,000 • 3 bed • 1 bath • 715 ft²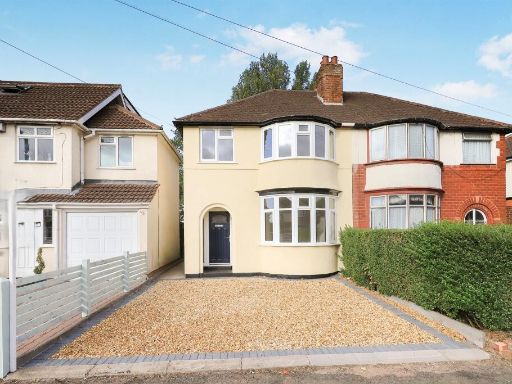 3 bedroom semi-detached house for sale in Beechwood Avenue, Wednesfield, Wolverhampton, WV11 — £290,000 • 3 bed • 1 bath • 926 ft²
3 bedroom semi-detached house for sale in Beechwood Avenue, Wednesfield, Wolverhampton, WV11 — £290,000 • 3 bed • 1 bath • 926 ft²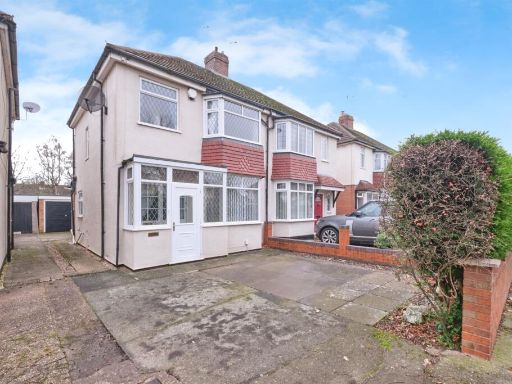 3 bedroom semi-detached house for sale in Broad Lane South, Wednesfield, Wolverhampton, WV11 — £230,000 • 3 bed • 1 bath • 851 ft²
3 bedroom semi-detached house for sale in Broad Lane South, Wednesfield, Wolverhampton, WV11 — £230,000 • 3 bed • 1 bath • 851 ft²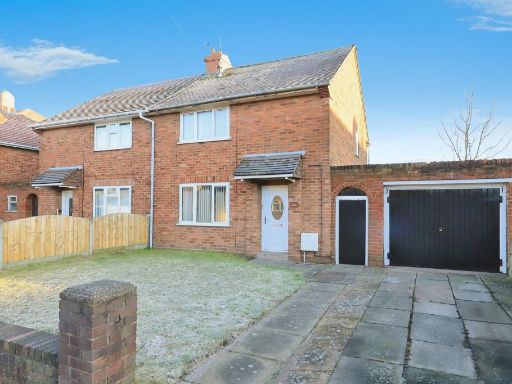 2 bedroom semi-detached house for sale in Grasmere Close, Wednesfield, Wolverhampton, WV11 — £200,000 • 2 bed • 1 bath • 544 ft²
2 bedroom semi-detached house for sale in Grasmere Close, Wednesfield, Wolverhampton, WV11 — £200,000 • 2 bed • 1 bath • 544 ft²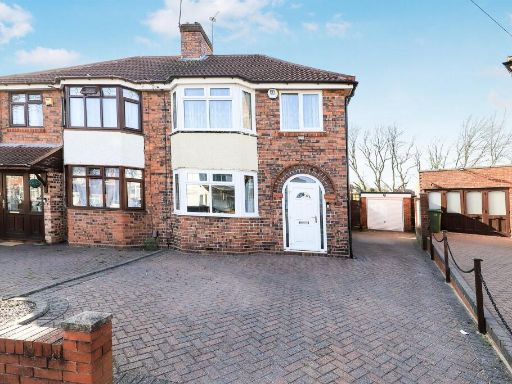 3 bedroom semi-detached house for sale in Hatton Crescent, Fallings Park, Wolverhampton, WV10 — £269,995 • 3 bed • 1 bath • 957 ft²
3 bedroom semi-detached house for sale in Hatton Crescent, Fallings Park, Wolverhampton, WV10 — £269,995 • 3 bed • 1 bath • 957 ft²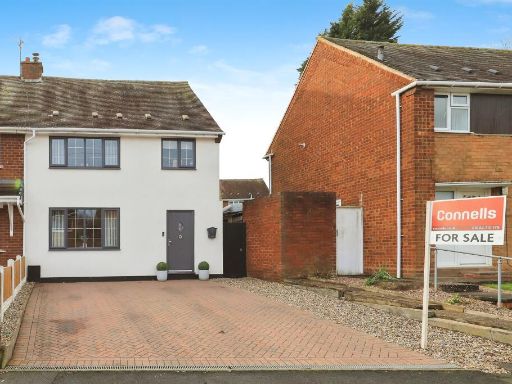 3 bedroom semi-detached house for sale in Brindley Avenue, Ashmore Park, Wolverhampton, WV11 — £240,000 • 3 bed • 1 bath • 632 ft²
3 bedroom semi-detached house for sale in Brindley Avenue, Ashmore Park, Wolverhampton, WV11 — £240,000 • 3 bed • 1 bath • 632 ft²