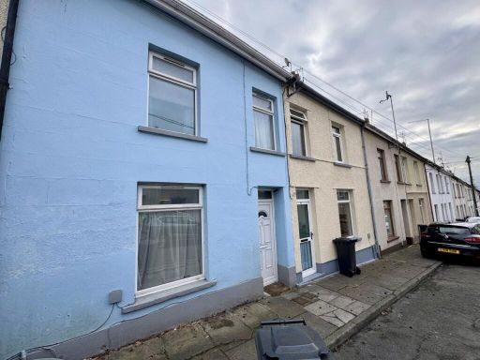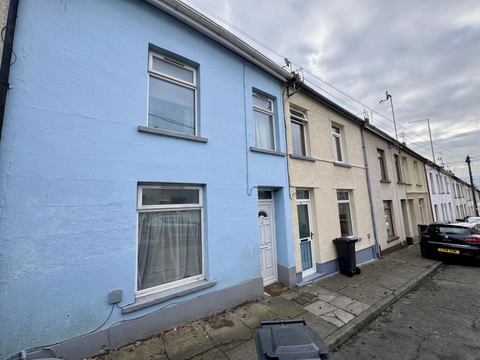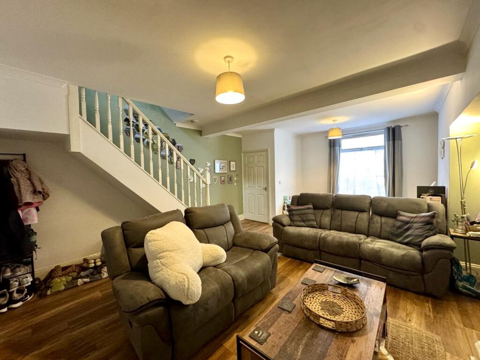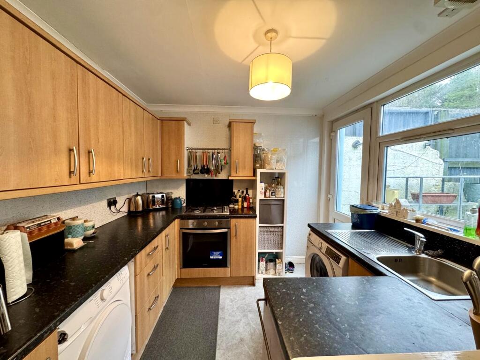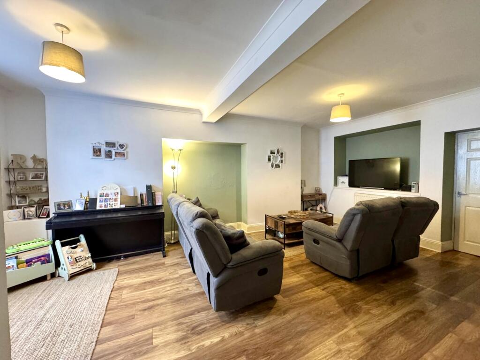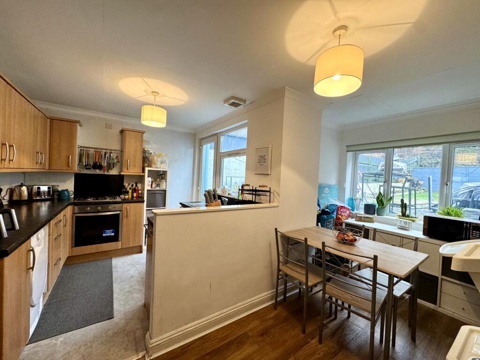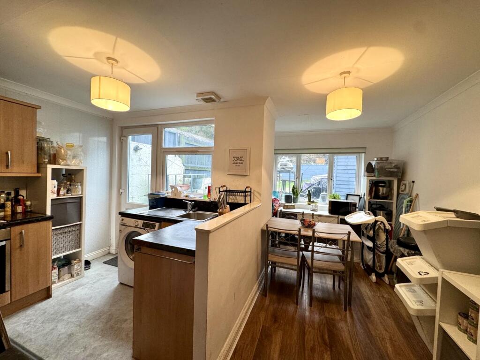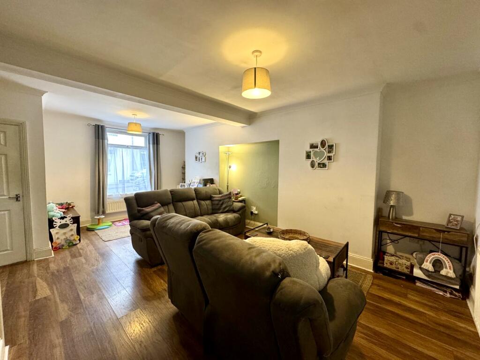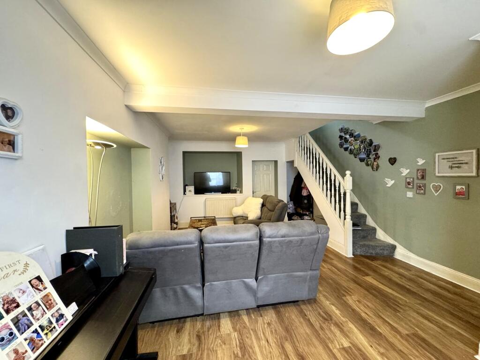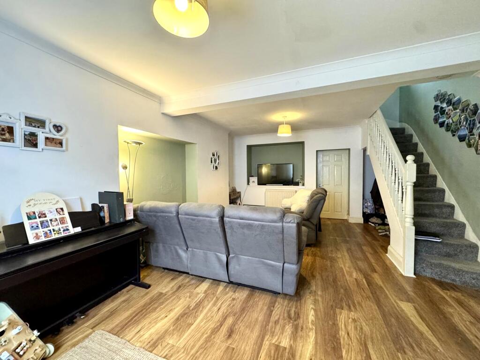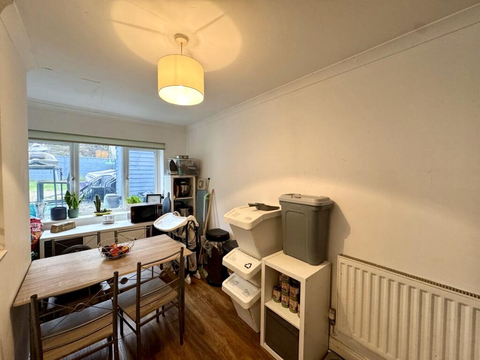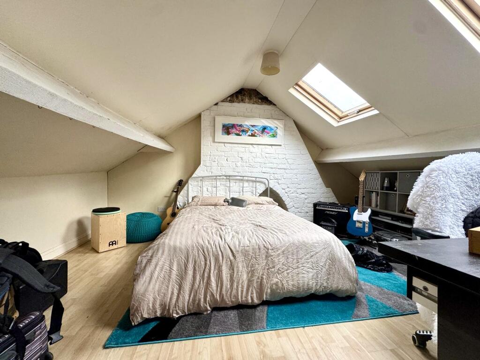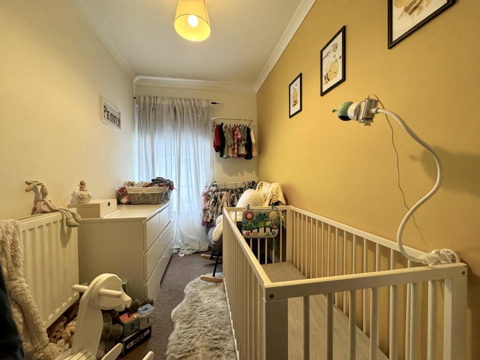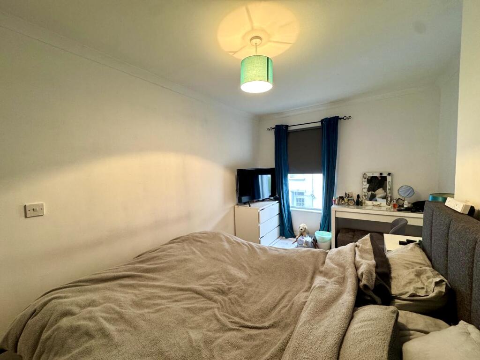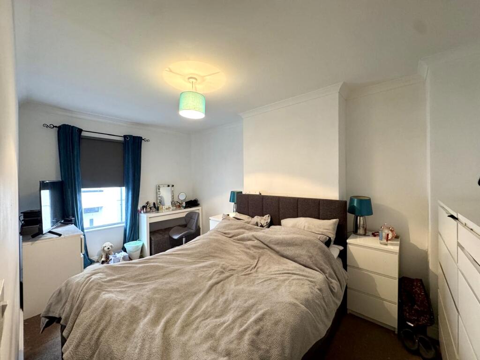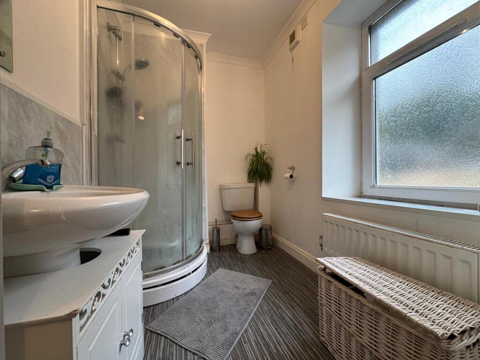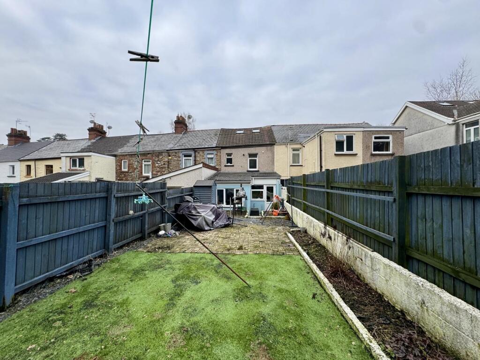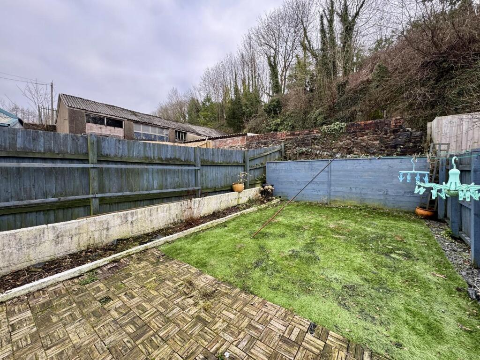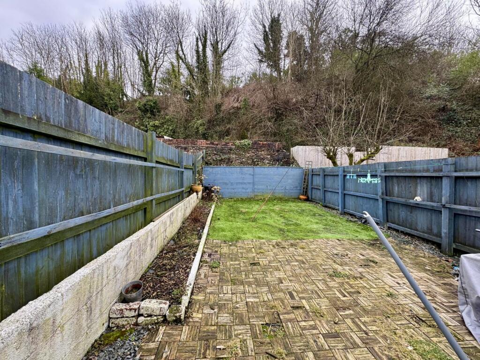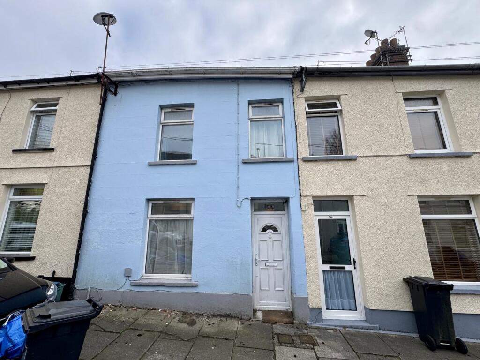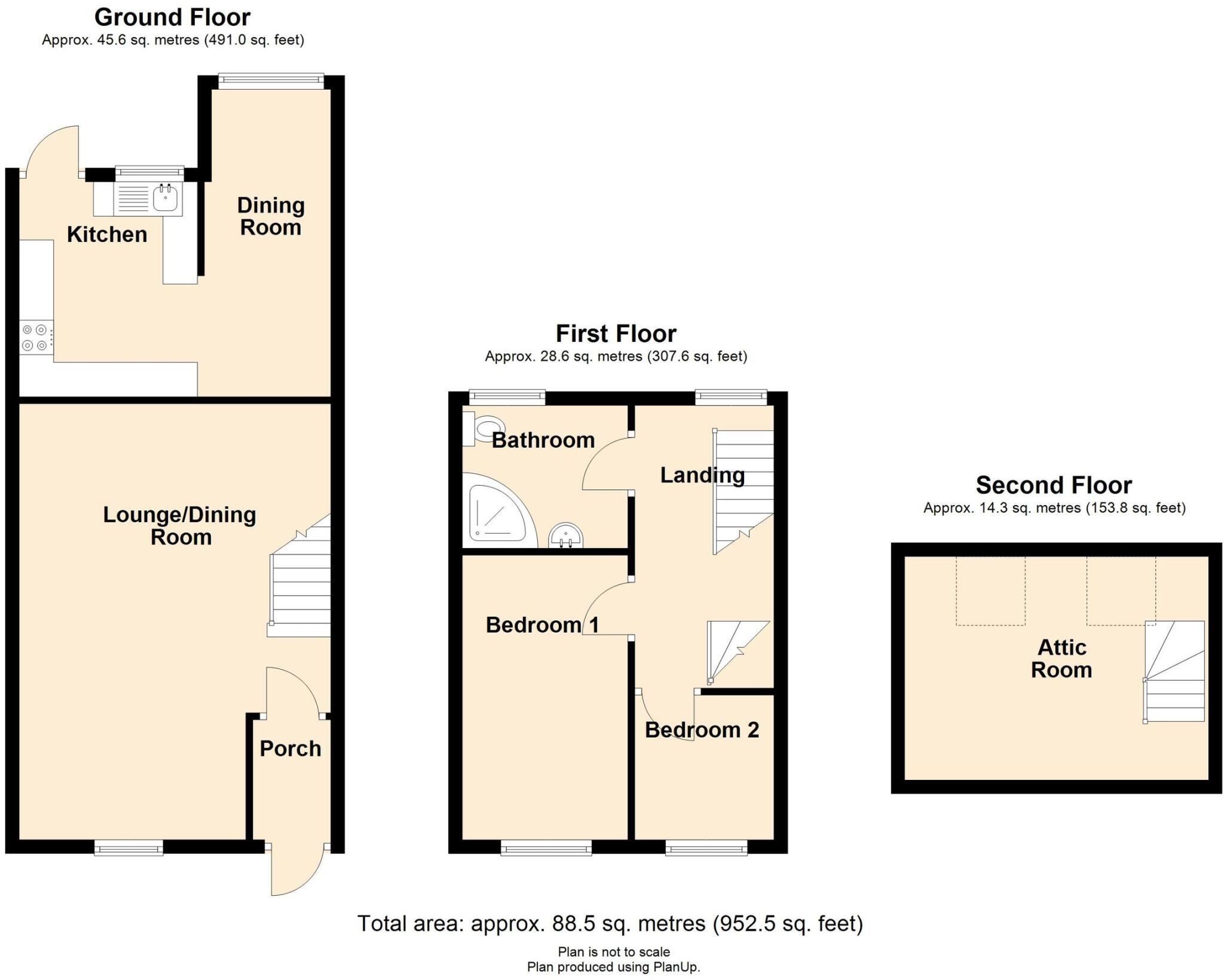Large open-plan lounge and extended kitchen/dining room
This sizable mid-terrace Victorian home offers an accessible starter option for first-time buyers seeking space and a garden close to Merthyr Tydfil town centre. The ground floor opens to an open-plan lounge and an extended kitchen/dining area, creating a social heart ideal for everyday living and entertaining. Upstairs are two main bedrooms, a first-floor bathroom and an attic room that provides flexible space for storage, a home office or an additional sleeping area.
Practical positives include double glazing installed after 2002, mains gas central heating with a boiler and radiators, freehold tenure, and fast broadband and excellent mobile signal — all helpful for modern family life or working from home. The house occupies a modest plot but benefits from a good-size rear garden, rare for a terraced property in this area and useful for children, pets or future landscaping projects.
Buyers should note straightforward maintenance and improvement opportunities: the cavity walls are assumed to be without insulation, so adding wall insulation would improve comfort and running costs. The property dates from c.1900–1929 and will likely repay cosmetic updating in parts. The neighbourhood is in a very deprived area classification, which may affect long-term resale and local services, though the property is within walking distance of amenities, leisure facilities and schools.
Overall, this is a practical, roomy starter home with clear potential to increase value through targeted refurbishment and energy-efficiency upgrades. It will suit a buyer wanting immediate liveability with scope to personalise and invest over time.






































