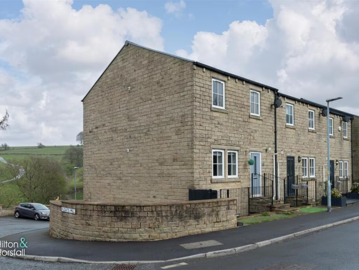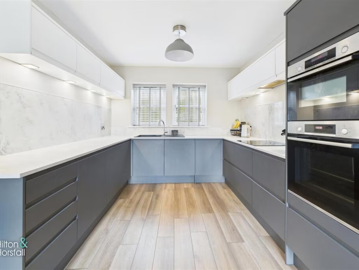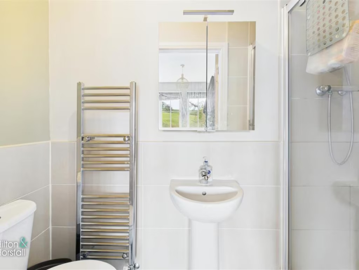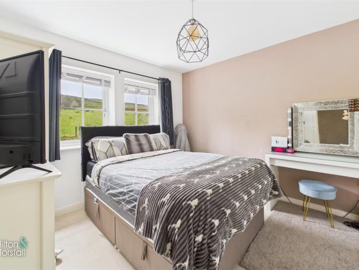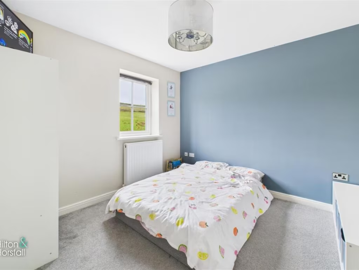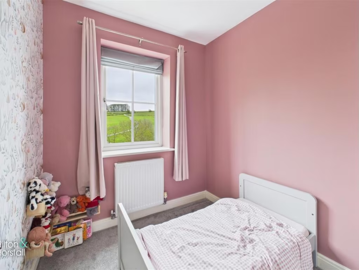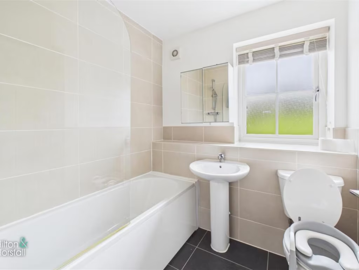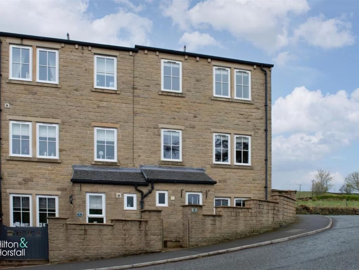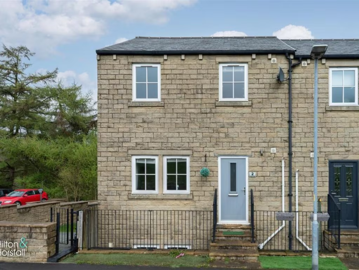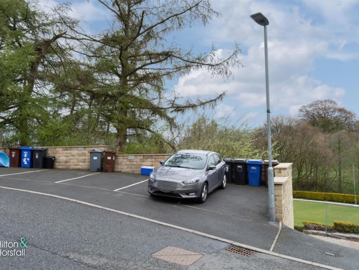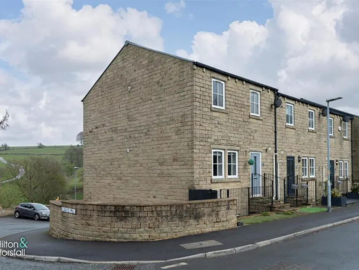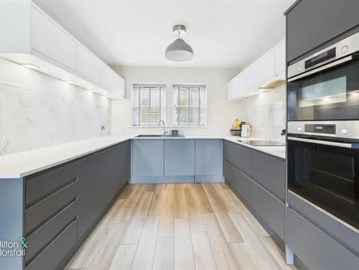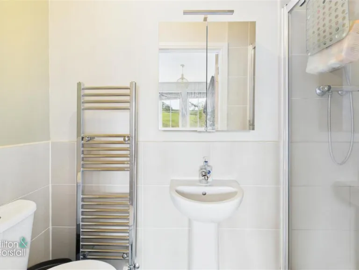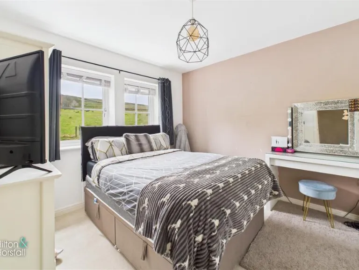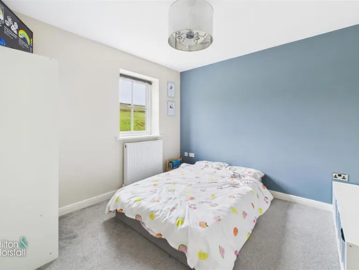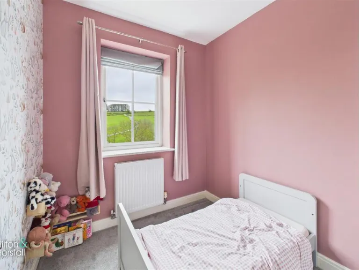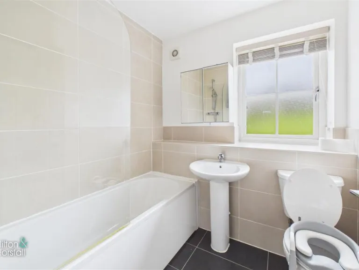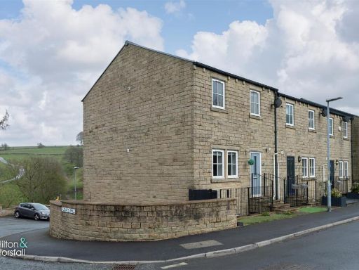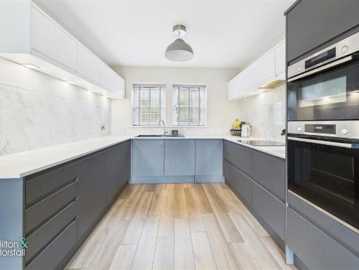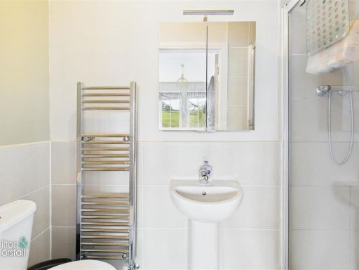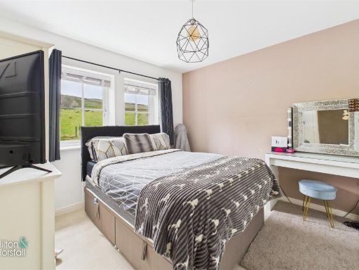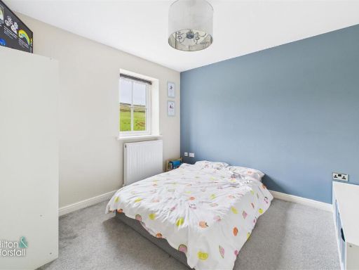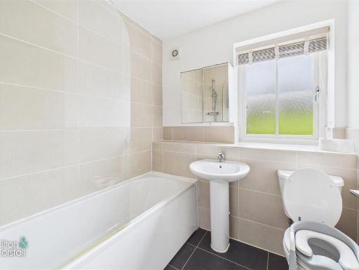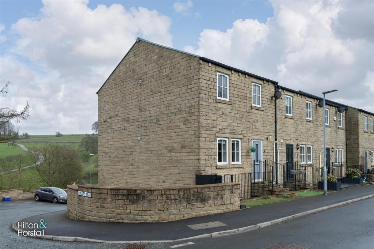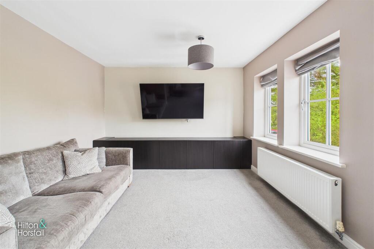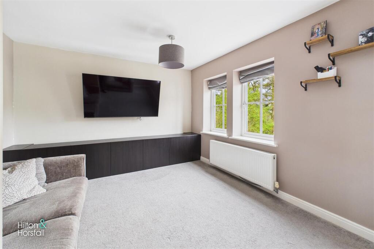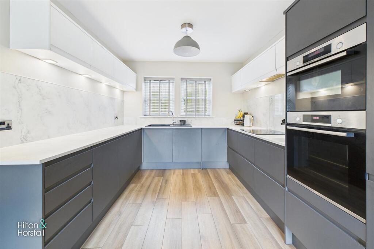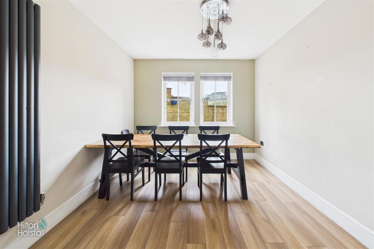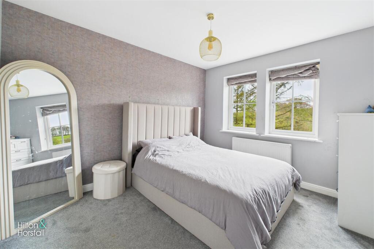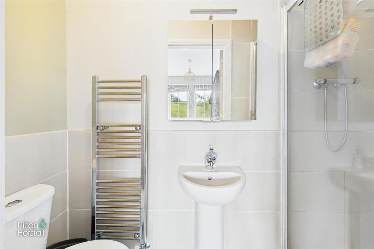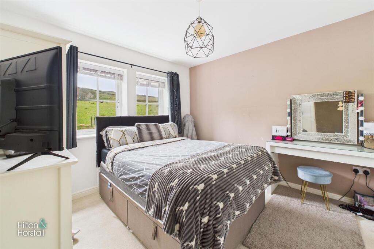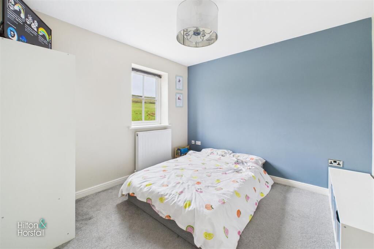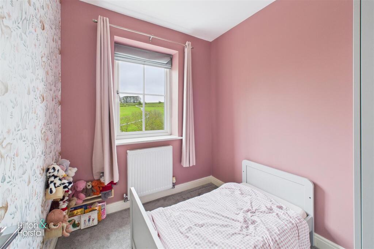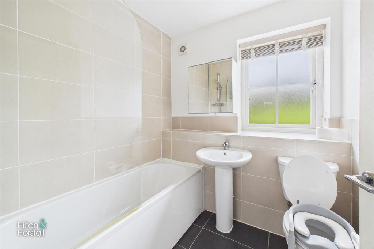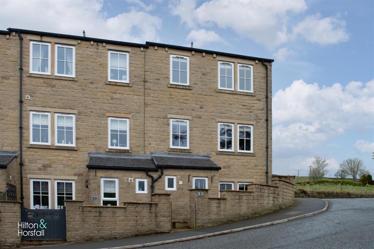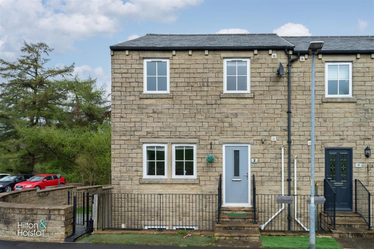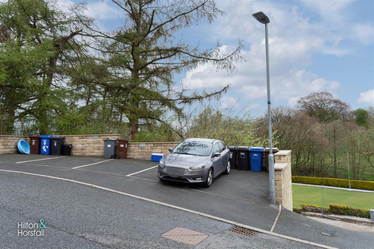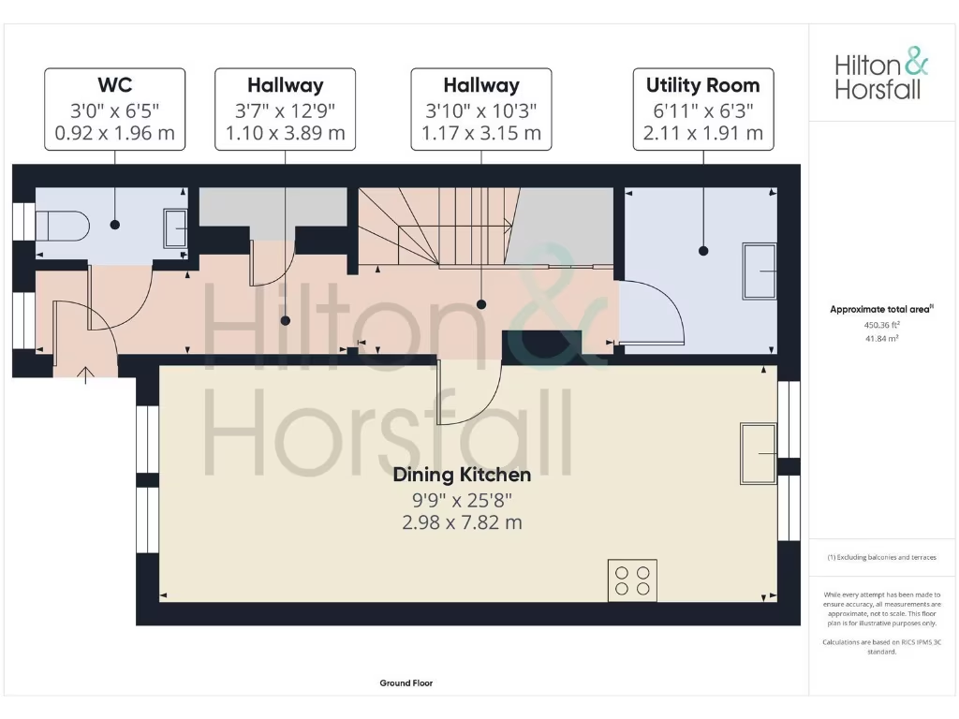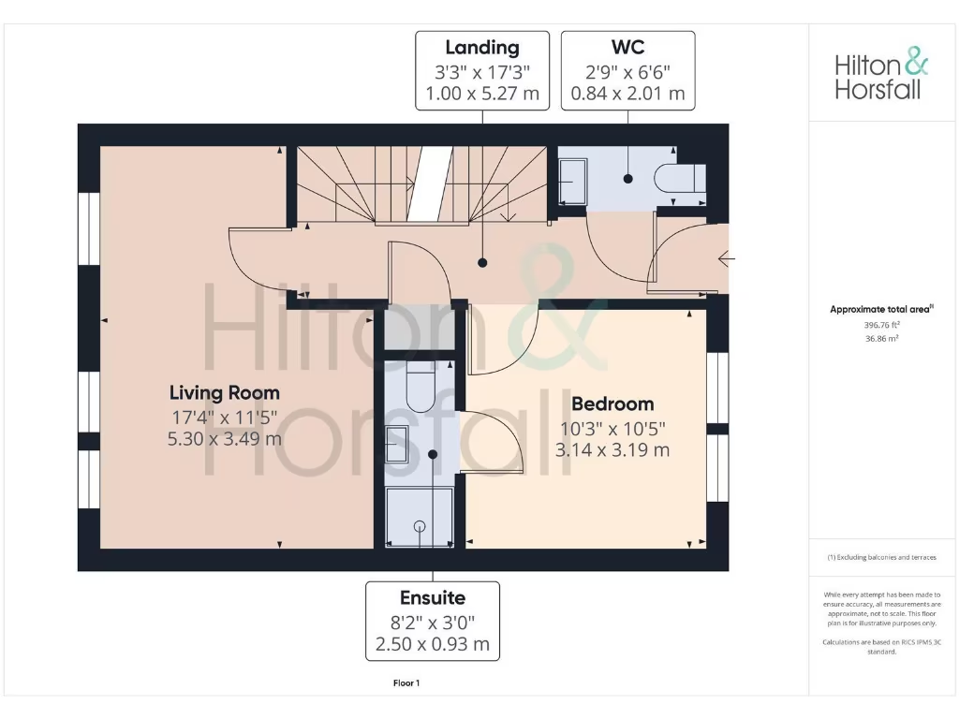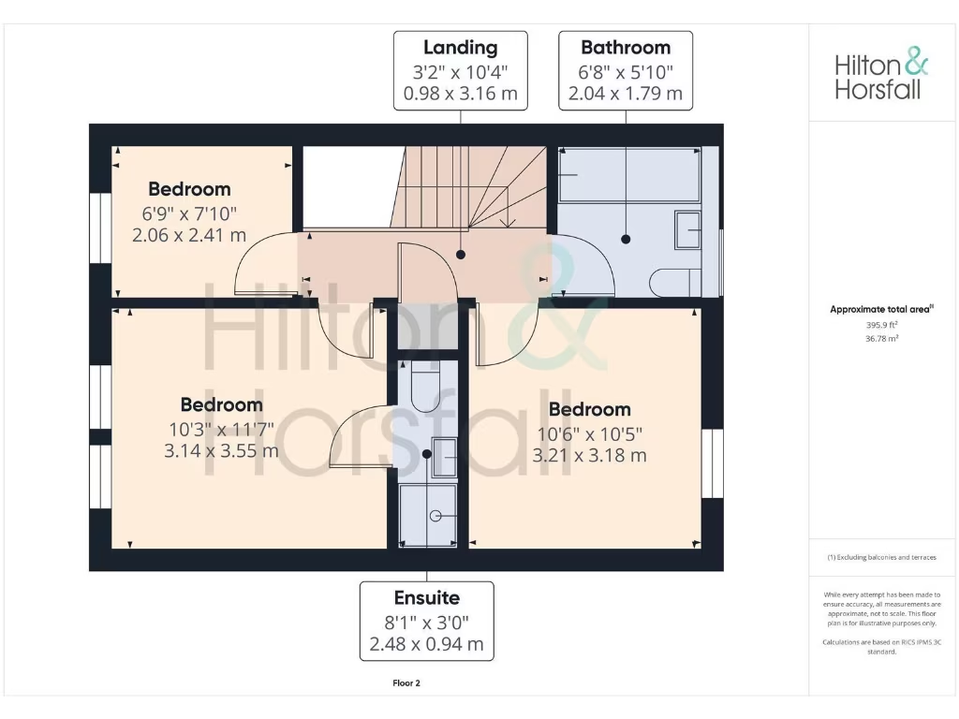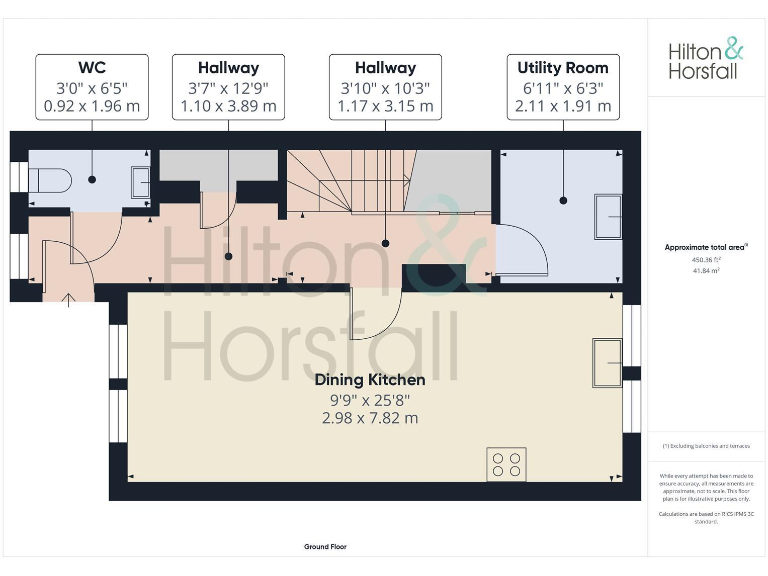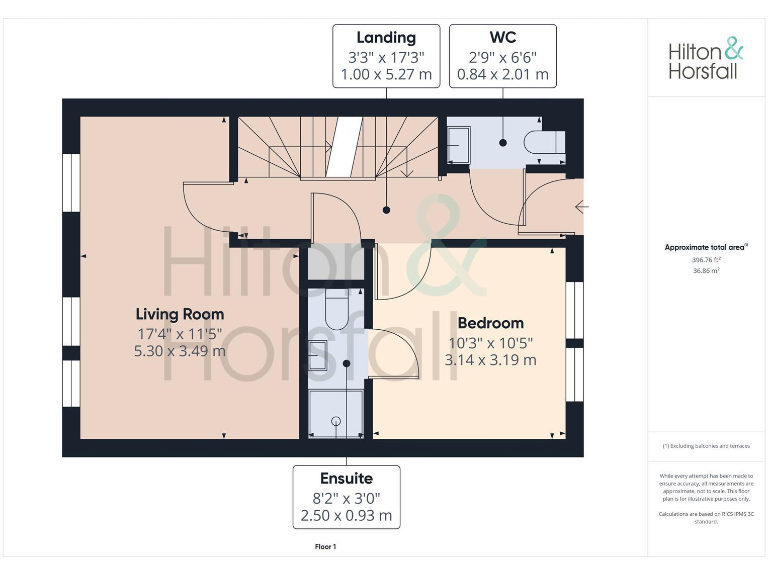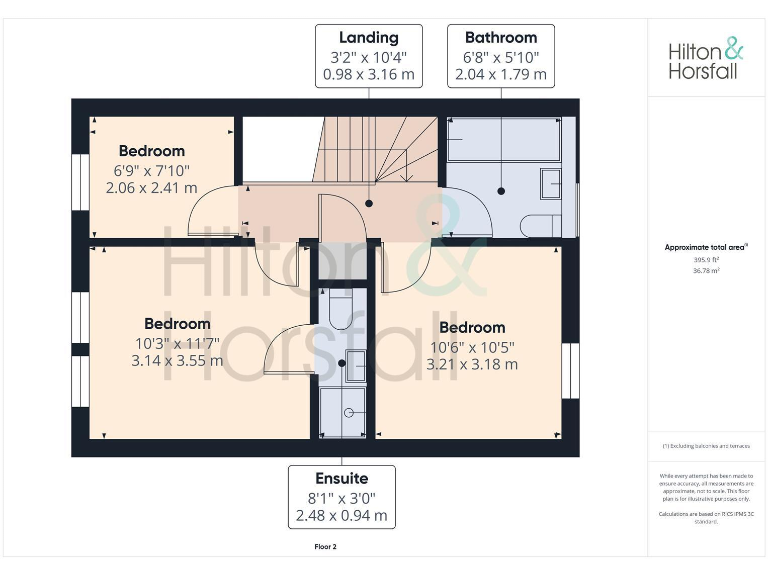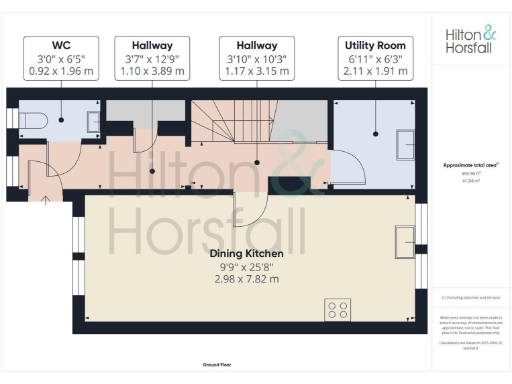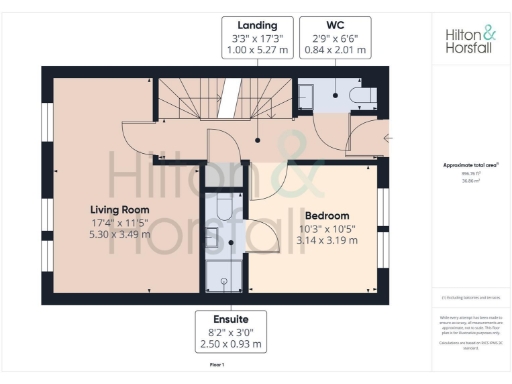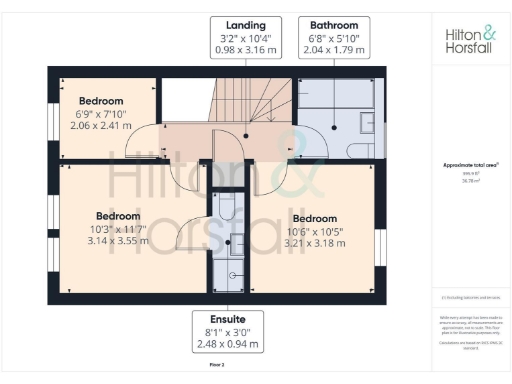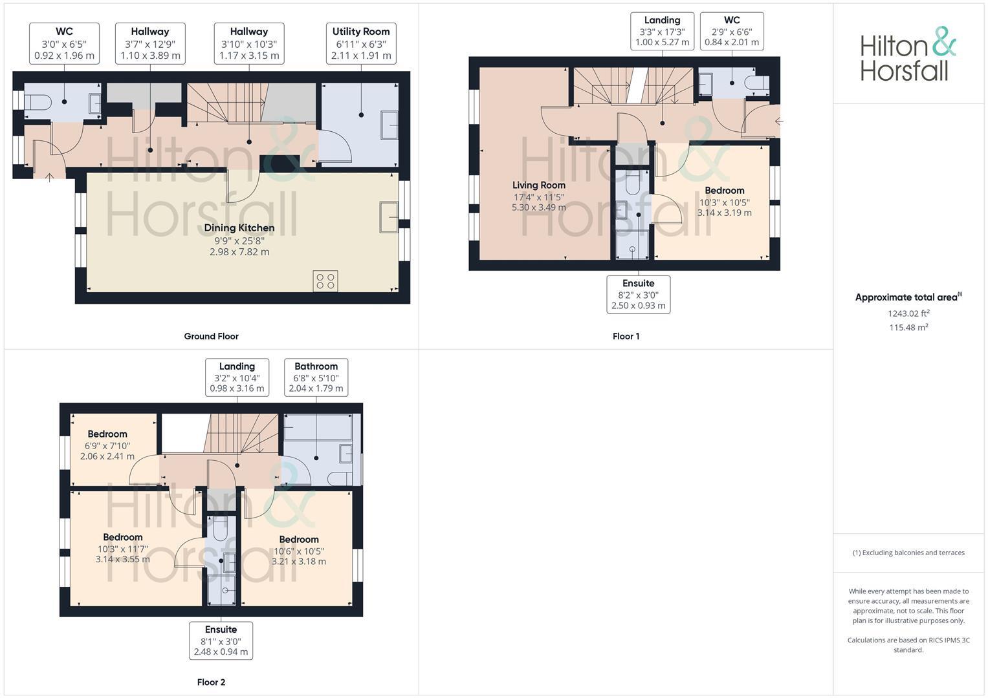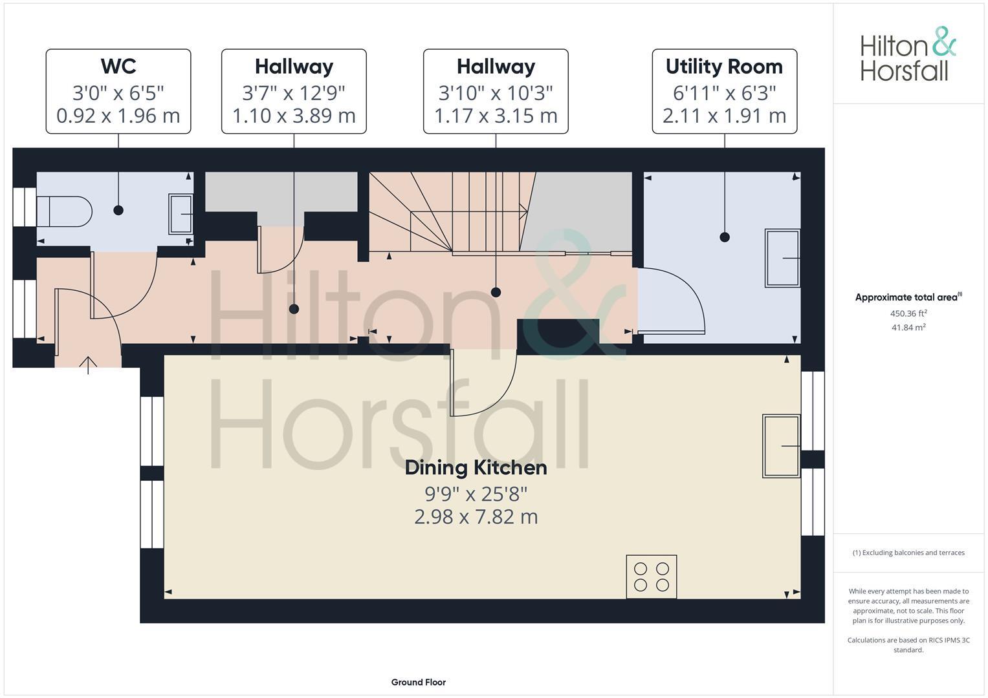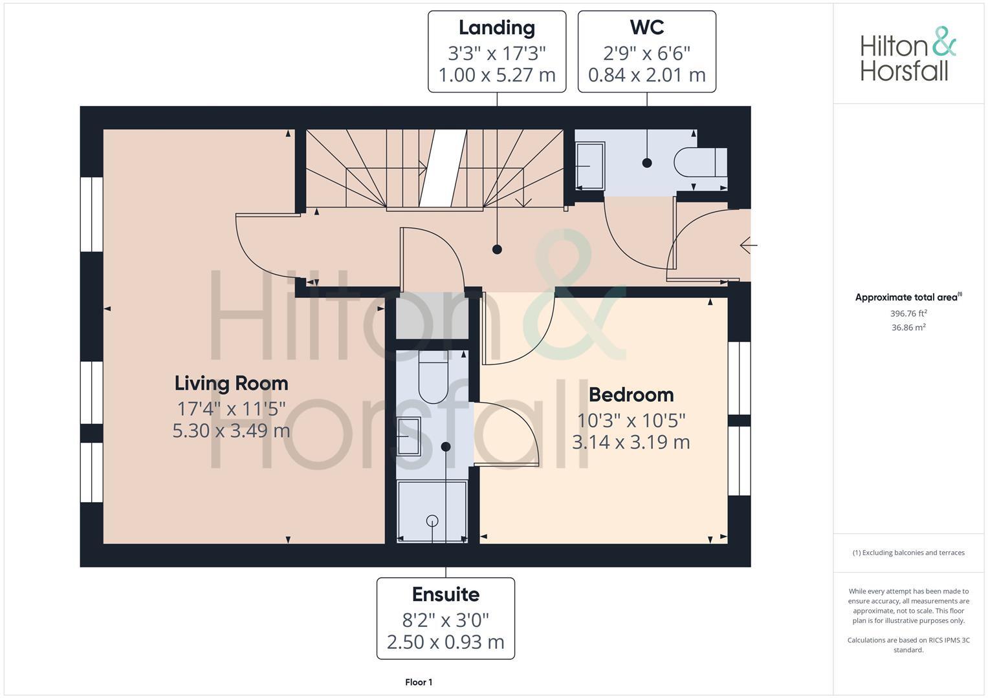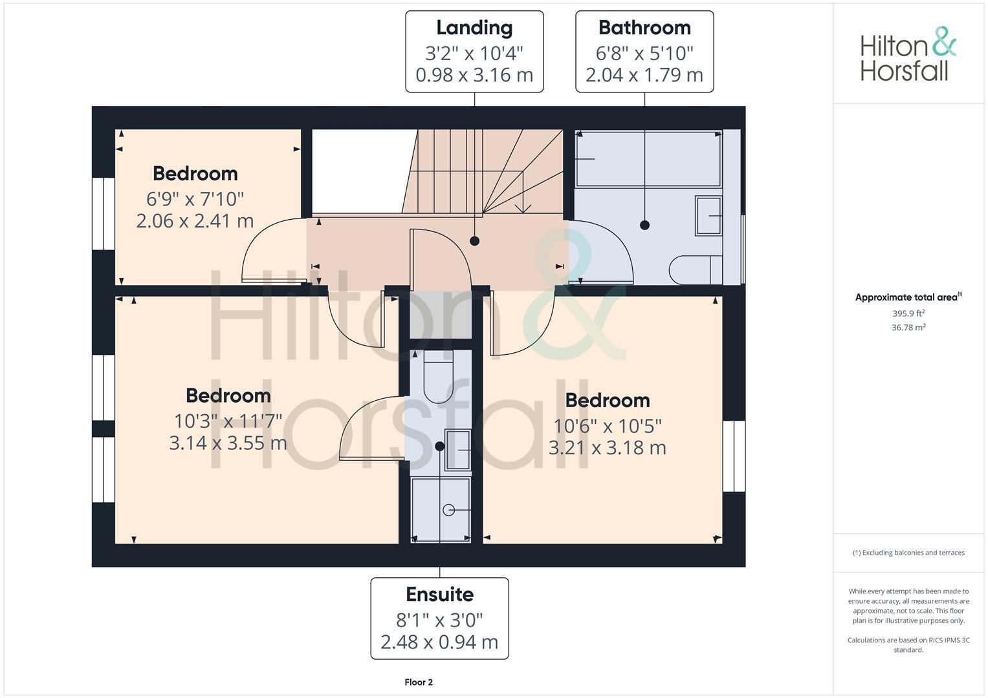Summary - 32, FLOATS MILL BB8 8TJ
4 bed 3 bath Town House
Practical four‑bed townhouse with huge plot and two parking spaces.
Four bedrooms with two en‑suites and family bathroom
A flexible three-storey townhouse arranged over lower ground, ground and first floors, suited to family life or sharers needing separate bathrooms. The property provides four double bedrooms, two en‑suites, a family bathroom plus two additional WCs — useful for busy mornings — and a large kitchen‑diner and utility room for practical everyday use.
Outside offers genuine value: a disproportionately large plot for this type of terrace and two designated off‑street parking spaces to the rear. The house is freehold and finished in modern stone with uPVC windows, delivering a low‑maintenance exterior and contemporary interior fittings including integrated Bosch appliances in the kitchen.
Buyers should note the home’s modest internal floor area (total approx. 398 sq ft) despite being spread over three floors — rooms feel well planned but space is compact. There is a medium flood risk for the area and broadband speeds are slow; both are material considerations for families working from home or reliant on fast internet. Overall, this is a practical, well‑specified townhouse with strong outdoor and parking assets, best suited to buyers who prioritise plot and layout over generous internal floor area.
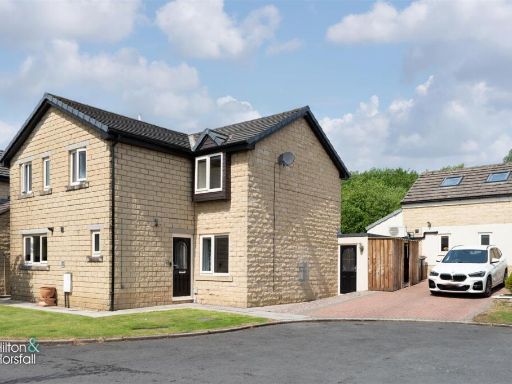 5 bedroom detached house for sale in Mile End Close, Foulridge, BB8 — £449,950 • 5 bed • 3 bath • 1994 ft²
5 bedroom detached house for sale in Mile End Close, Foulridge, BB8 — £449,950 • 5 bed • 3 bath • 1994 ft²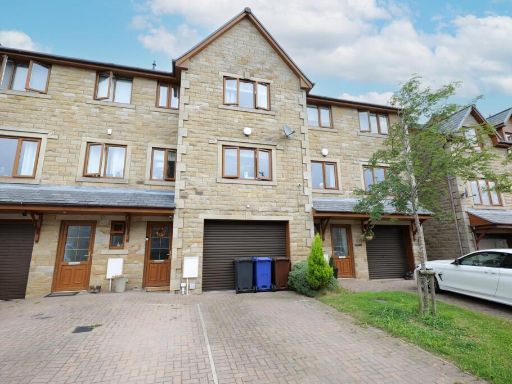 3 bedroom town house for sale in Standroyd Court, Colne, BB8 — £279,950 • 3 bed • 2 bath • 1660 ft²
3 bedroom town house for sale in Standroyd Court, Colne, BB8 — £279,950 • 3 bed • 2 bath • 1660 ft²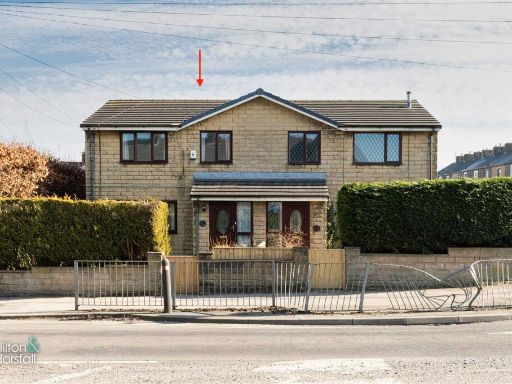 3 bedroom semi-detached house for sale in Burnley Road, Colne, BB8 — £154,950 • 3 bed • 1 bath • 1096 ft²
3 bedroom semi-detached house for sale in Burnley Road, Colne, BB8 — £154,950 • 3 bed • 1 bath • 1096 ft²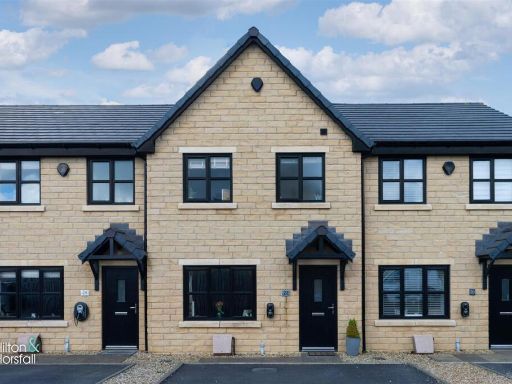 3 bedroom mews property for sale in Towler Drive, Colne, BB8 — £219,950 • 3 bed • 2 bath • 762 ft²
3 bedroom mews property for sale in Towler Drive, Colne, BB8 — £219,950 • 3 bed • 2 bath • 762 ft²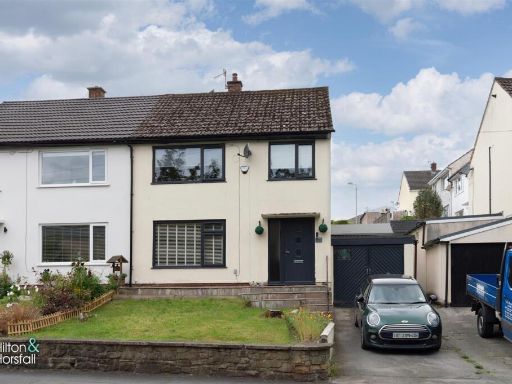 3 bedroom semi-detached house for sale in Skipton Road, Trawden, BB8 — £235,000 • 3 bed • 1 bath • 789 ft²
3 bedroom semi-detached house for sale in Skipton Road, Trawden, BB8 — £235,000 • 3 bed • 1 bath • 789 ft²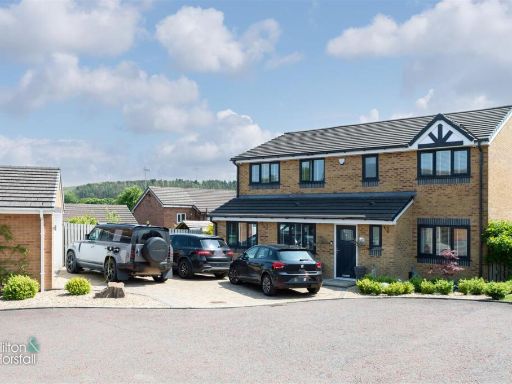 4 bedroom detached house for sale in Doals Gate, Bacup, OL13 — £424,950 • 4 bed • 3 bath • 1870 ft²
4 bedroom detached house for sale in Doals Gate, Bacup, OL13 — £424,950 • 4 bed • 3 bath • 1870 ft²