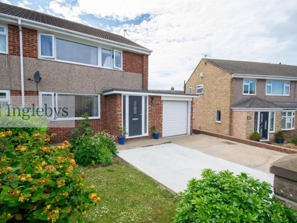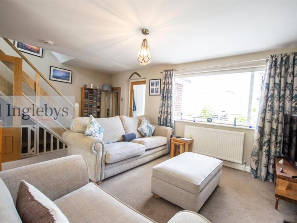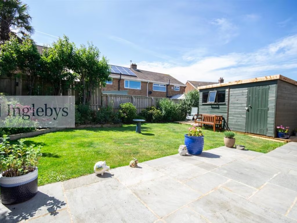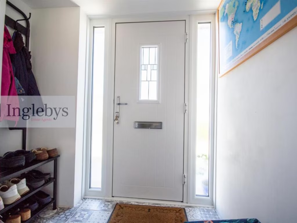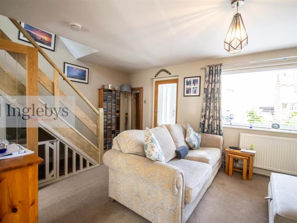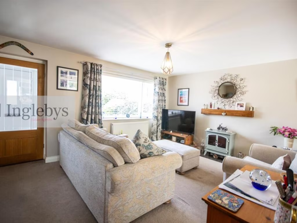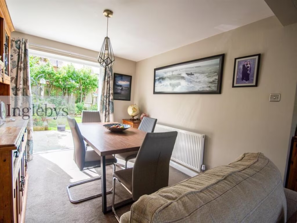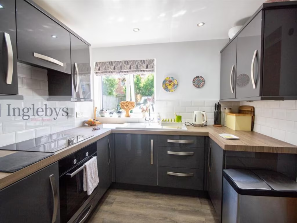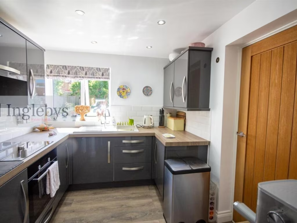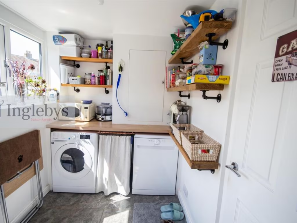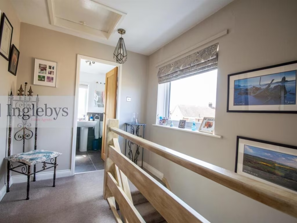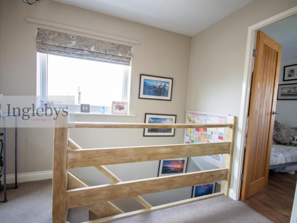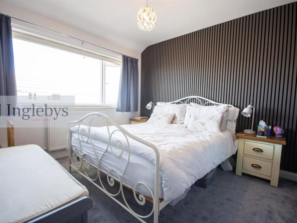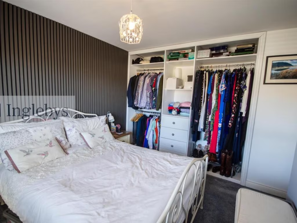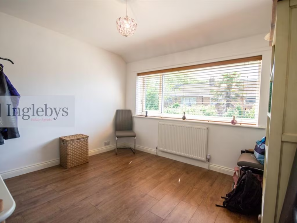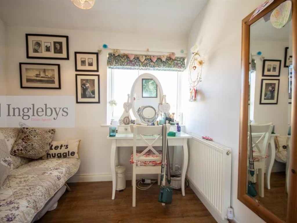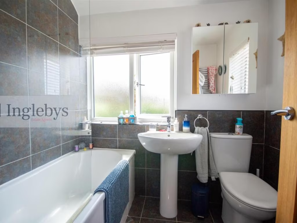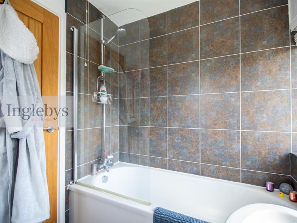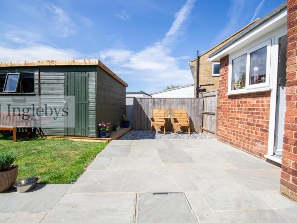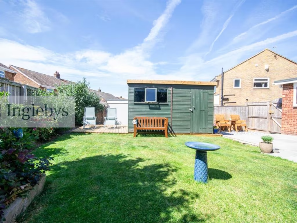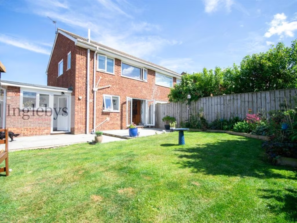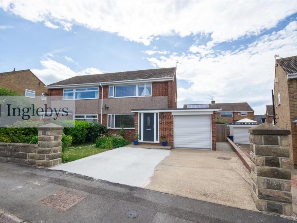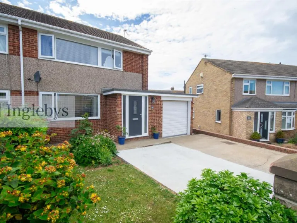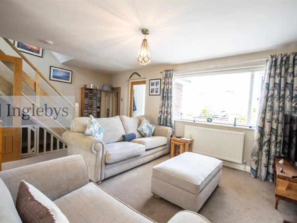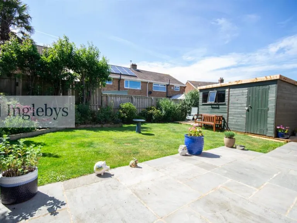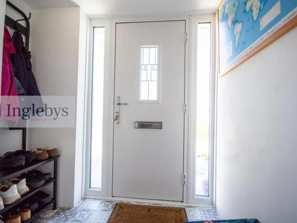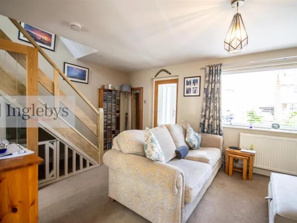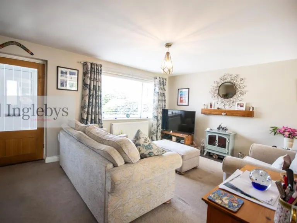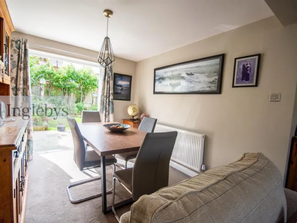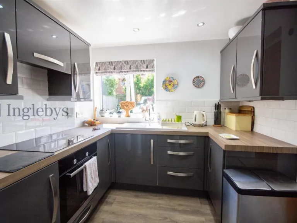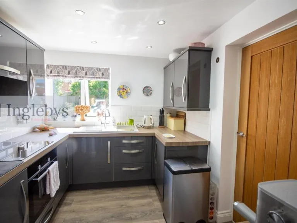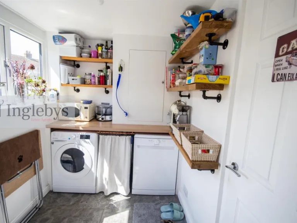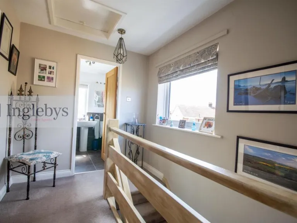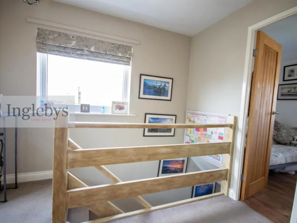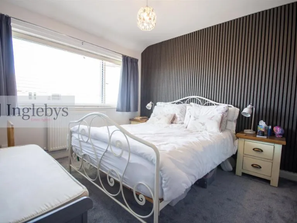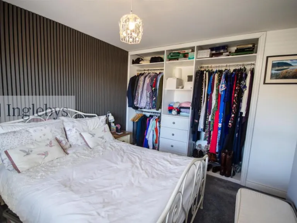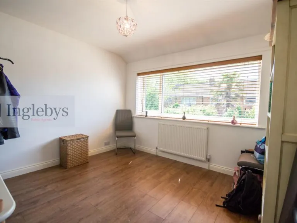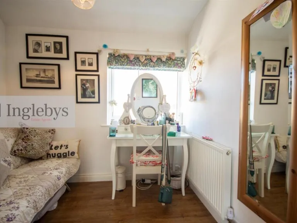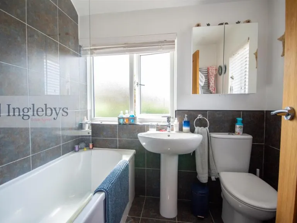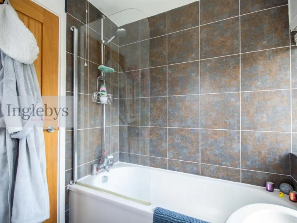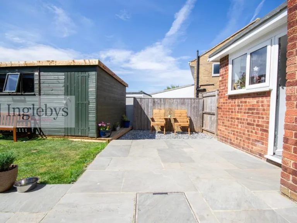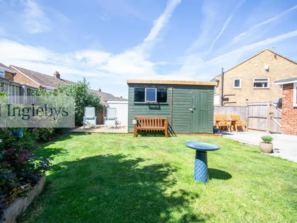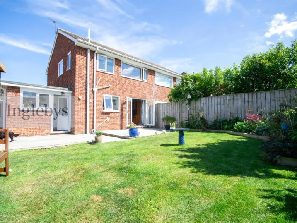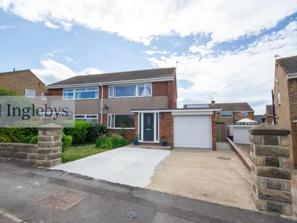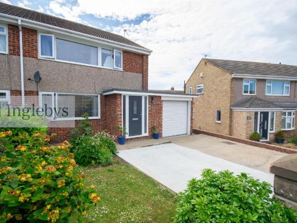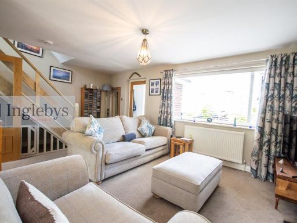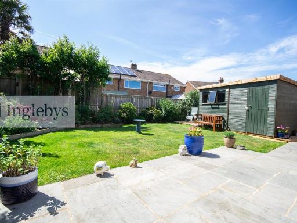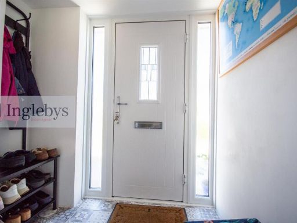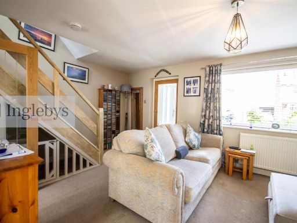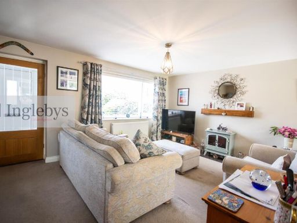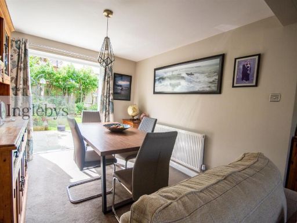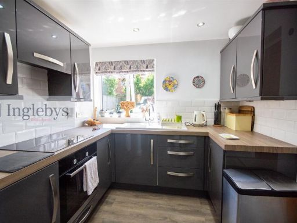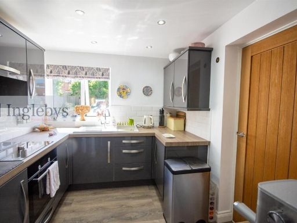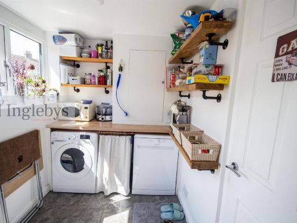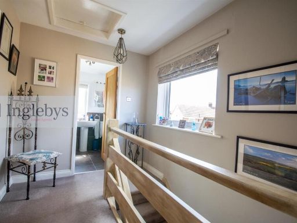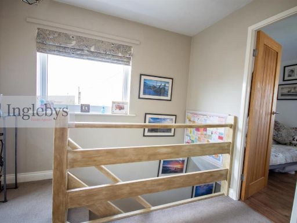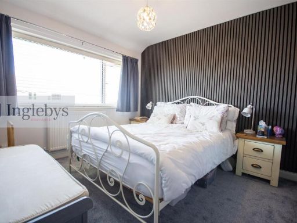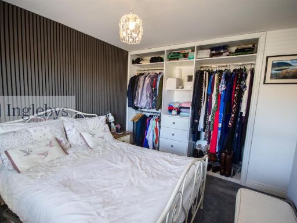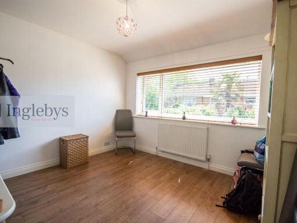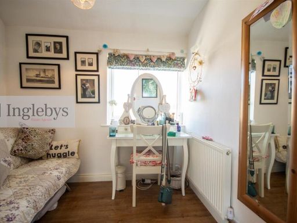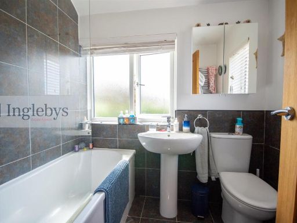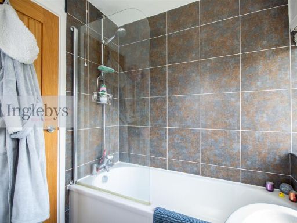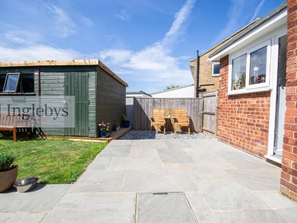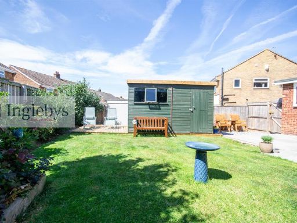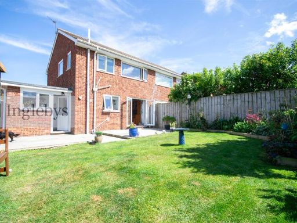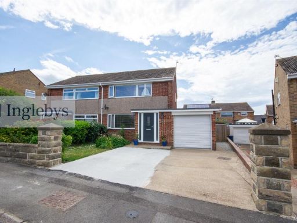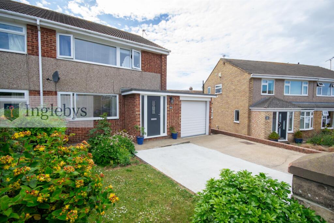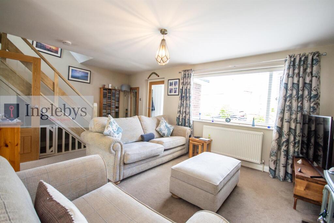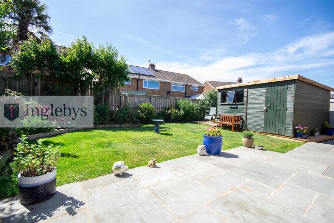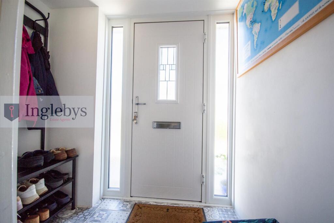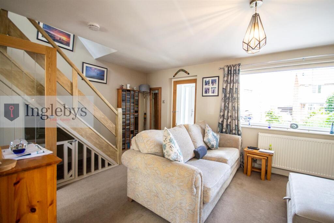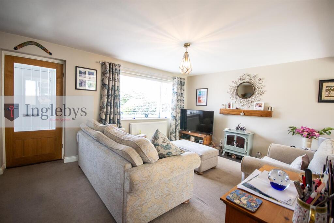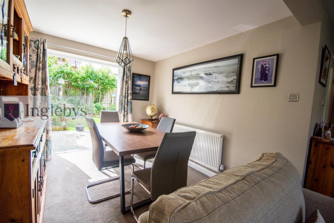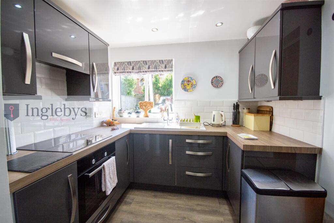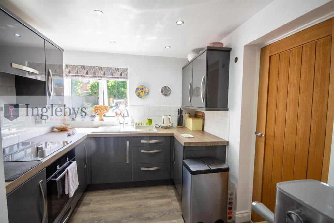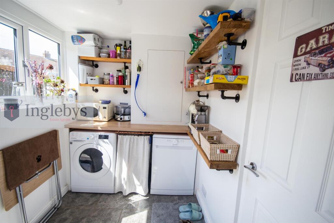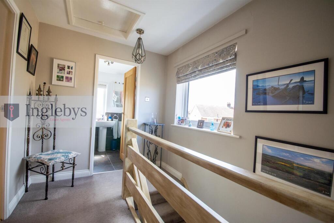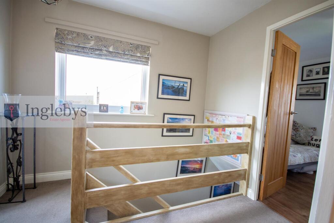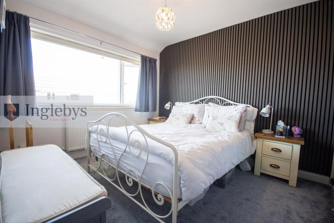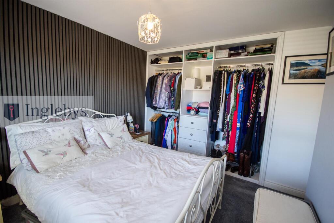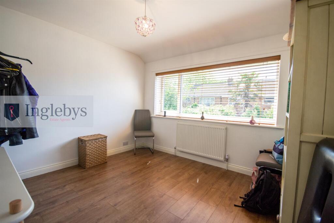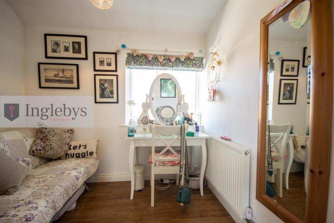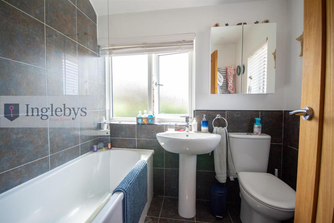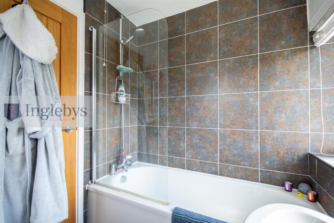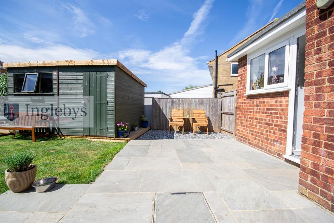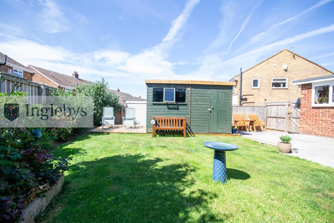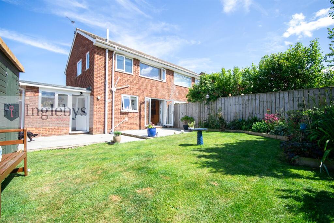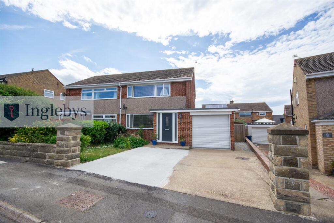Summary - 51, Chestnut Close TS12 1PE
3 bed 1 bath House
Immaculate three-bedroom semi with south garden, garage and extended driveway — move-in ready for family life.
South-facing landscaped rear garden ideal for afternoon sun and entertaining|Extended double driveway and attached garage, parking for several cars|Open-plan living/dining with French doors and good natural light|Modern fitted kitchen plus separate utility for laundry and storage|Recently re-wired; many internal finishes renovated and tidy condition|Single family bathroom only — potential queues at peak times|System-built walls assumed with no insulation — consider energy upgrades|EPC D and glazing/insulation details should be independently verified
This well-presented three-bedroom semi-detached house on Chestnut Close is arranged for straightforward family living. The open-plan living and dining room flows through French doors to a landscaped, south-facing rear garden — a rare, sunny outdoor space for a property of this size. The modern fitted kitchen and separate utility add everyday practicality, while an attached garage and recently extended double driveway provide generous off-street parking for several vehicles.
The house has been recently upgraded and is largely move-in ready: kitchens, bathroom and many internal finishes are modern, and the property has been fully re-wired. Tenure is freehold and council tax is Band C, making running costs predictable for family budgeting. At about 776 sq ft the layout suits a growing family or first-time buyers seeking a manageable, low-maintenance home close to good schools and the coast.
Buyers should note a few material points: the property footprint and room sizes are modest, there is a single family bathroom only, and external wall construction is system-built with assumed limited cavity insulation. Marketing information also records double glazing dates inconsistently (windows/doors reportedly replaced in the last five years, but glazing data references pre-2002 units) — purchasers should verify glazing, insulation and any related thermal performance. EPC is D.
Overall this is a practical, comfortable family home in a popular, affluent small‑town location near the beach. It will suit buyers seeking a ready-to-live-in property with good outdoor amenity, off-street parking and straightforward maintenance requirements; those prioritising larger internal space or top-tier energy performance should factor in potential upgrading.
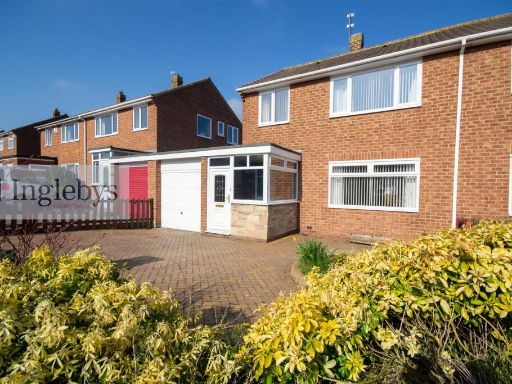 3 bedroom semi-detached house for sale in Wilton Bank, Saltburn-By-The-Sea, TS12 — £235,000 • 3 bed • 2 bath • 1192 ft²
3 bedroom semi-detached house for sale in Wilton Bank, Saltburn-By-The-Sea, TS12 — £235,000 • 3 bed • 2 bath • 1192 ft²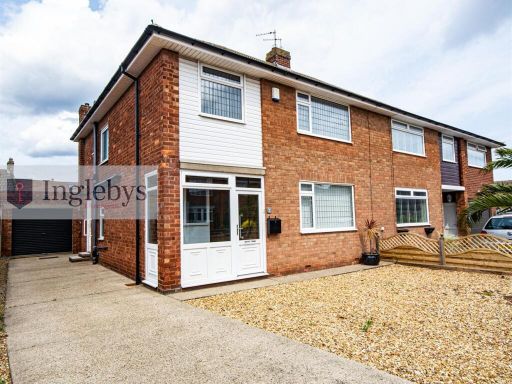 3 bedroom house for sale in Liverton Whin, Saltburn-By-The-Sea, TS12 — £279,500 • 3 bed • 1 bath • 1324 ft²
3 bedroom house for sale in Liverton Whin, Saltburn-By-The-Sea, TS12 — £279,500 • 3 bed • 1 bath • 1324 ft²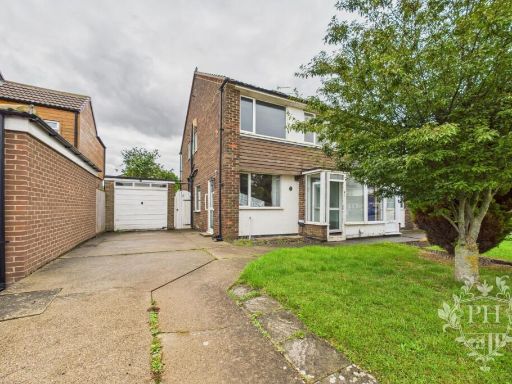 3 bedroom semi-detached house for sale in Mickledales Drive, Marske-By-The-Sea, TS11 — £160,000 • 3 bed • 1 bath • 915 ft²
3 bedroom semi-detached house for sale in Mickledales Drive, Marske-By-The-Sea, TS11 — £160,000 • 3 bed • 1 bath • 915 ft²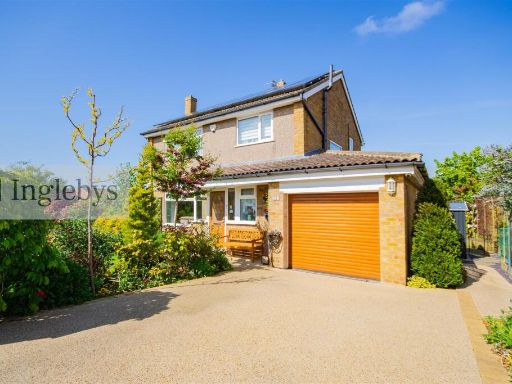 3 bedroom detached house for sale in Wilton Bank, Saltburn-By-The-Sea, TS12 — £385,000 • 3 bed • 2 bath • 1543 ft²
3 bedroom detached house for sale in Wilton Bank, Saltburn-By-The-Sea, TS12 — £385,000 • 3 bed • 2 bath • 1543 ft²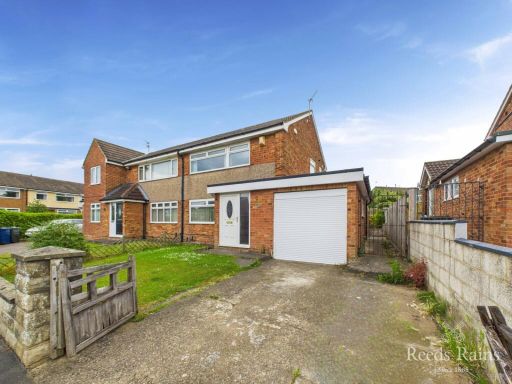 3 bedroom semi-detached house for sale in Sycamore Avenue, Saltburn-by-the-Sea, North Yorkshire, TS12 — £210,000 • 3 bed • 1 bath • 1027 ft²
3 bedroom semi-detached house for sale in Sycamore Avenue, Saltburn-by-the-Sea, North Yorkshire, TS12 — £210,000 • 3 bed • 1 bath • 1027 ft²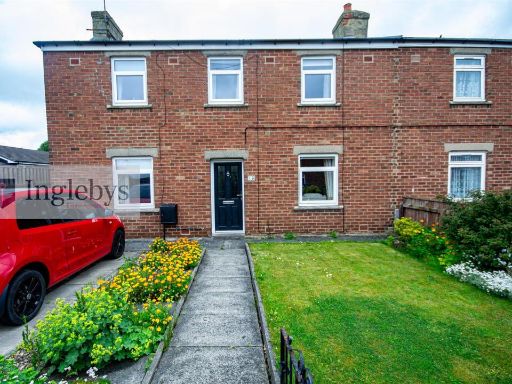 3 bedroom terraced house for sale in Woodside, Brotton, TS12 — £145,000 • 3 bed • 1 bath • 774 ft²
3 bedroom terraced house for sale in Woodside, Brotton, TS12 — £145,000 • 3 bed • 1 bath • 774 ft²