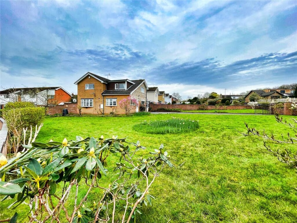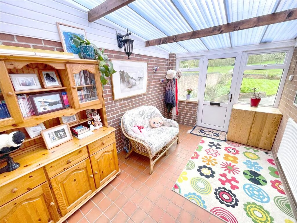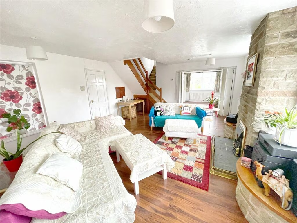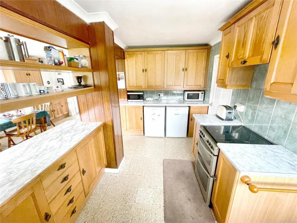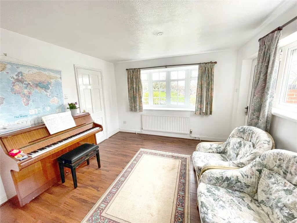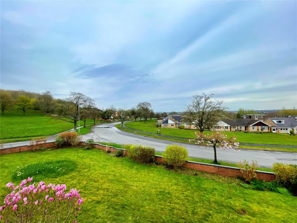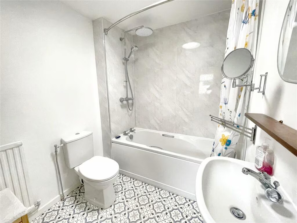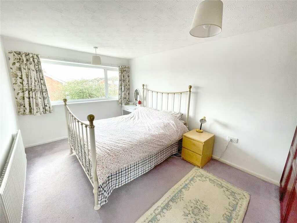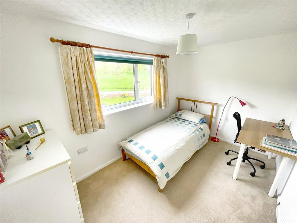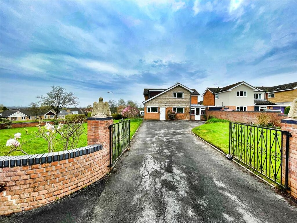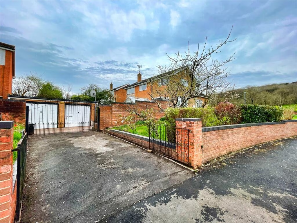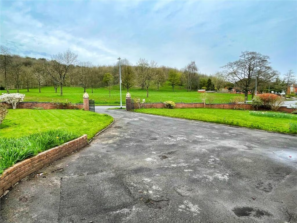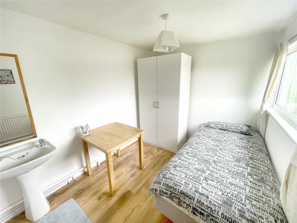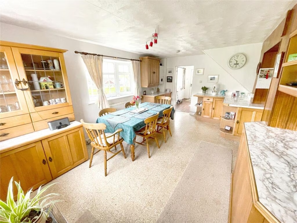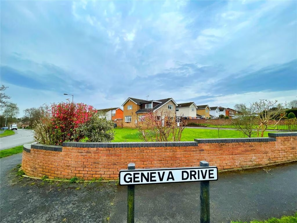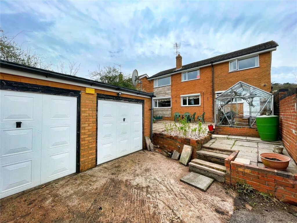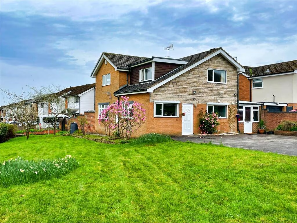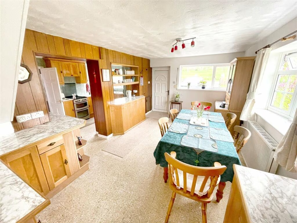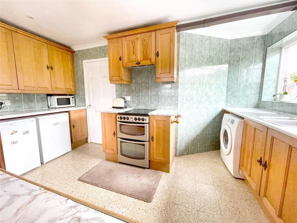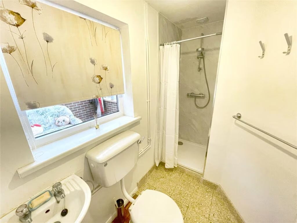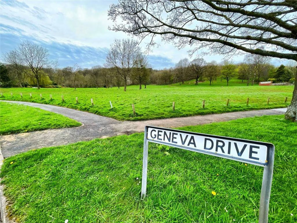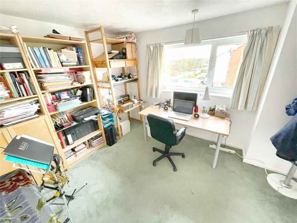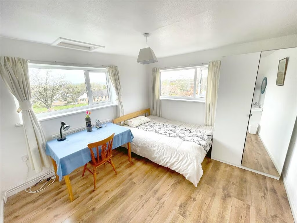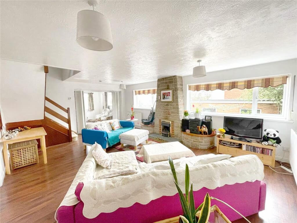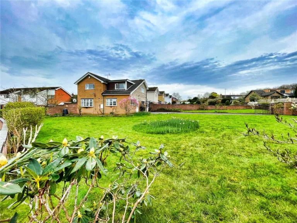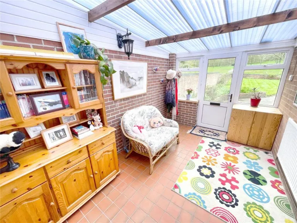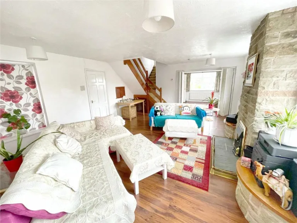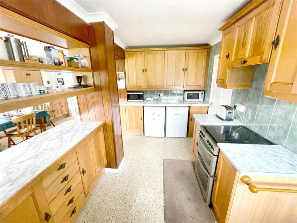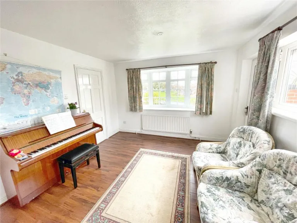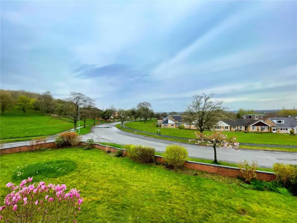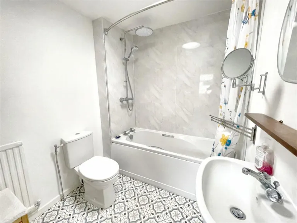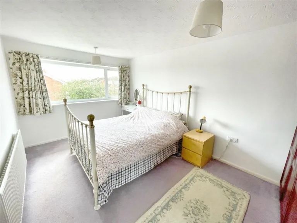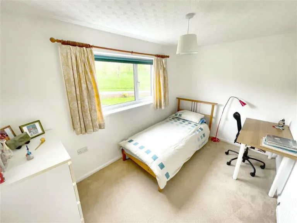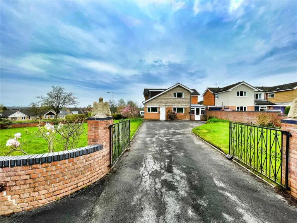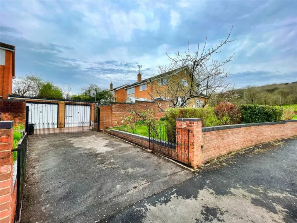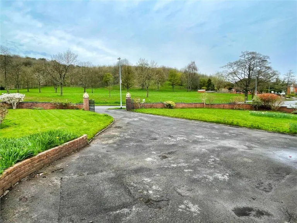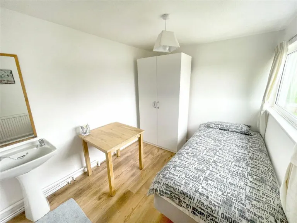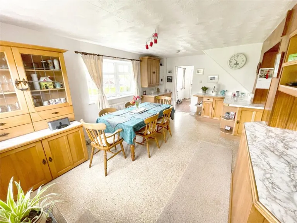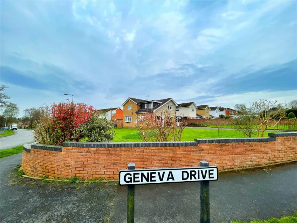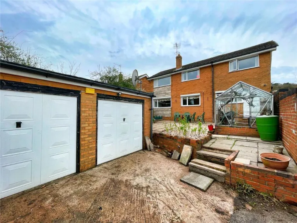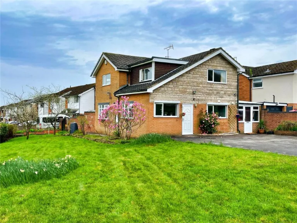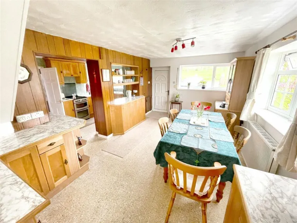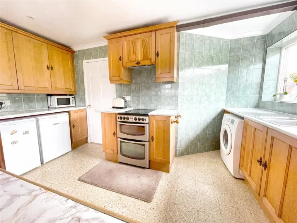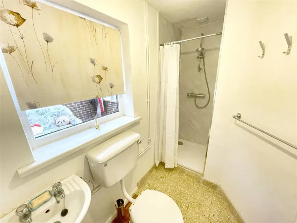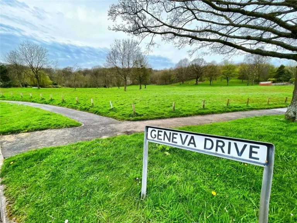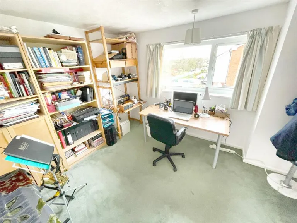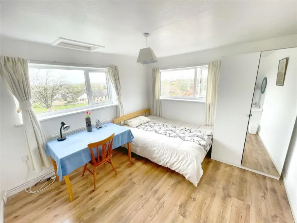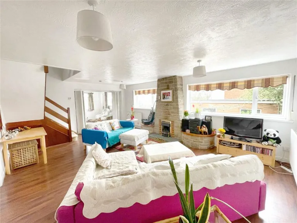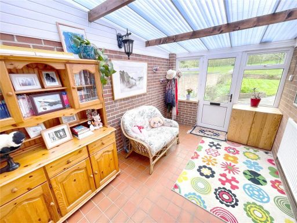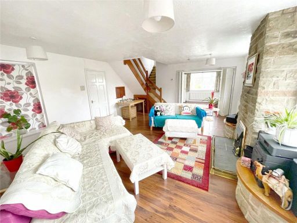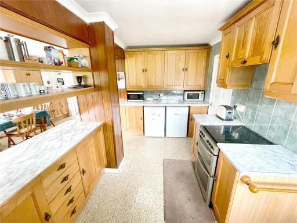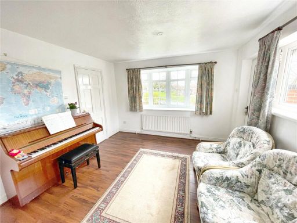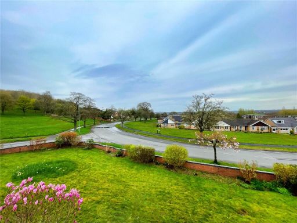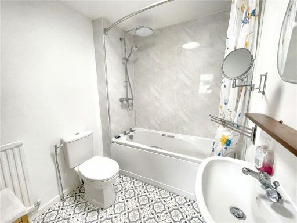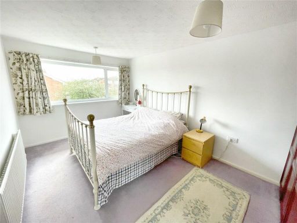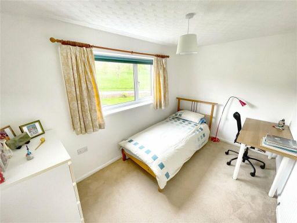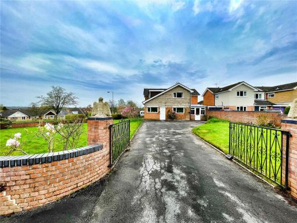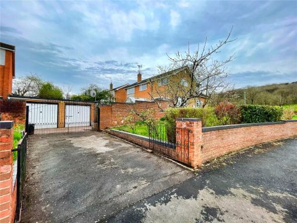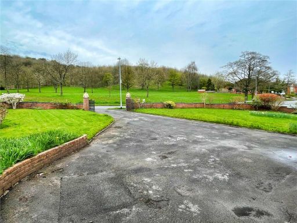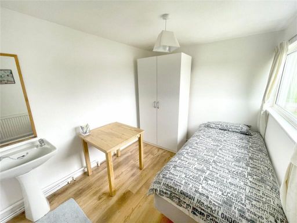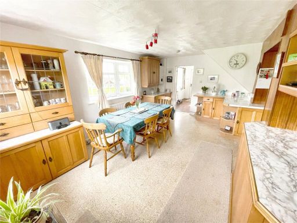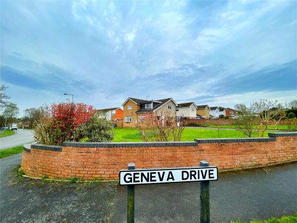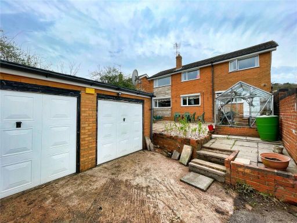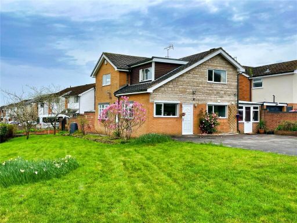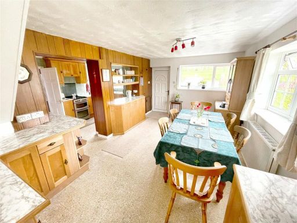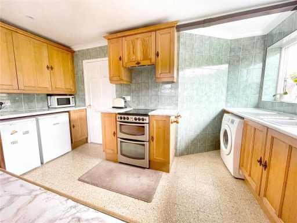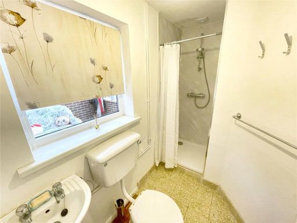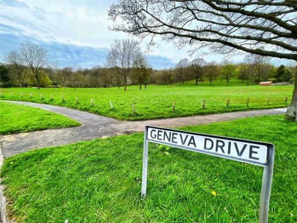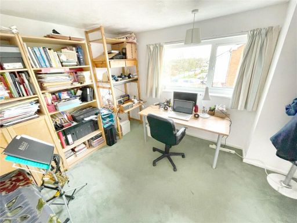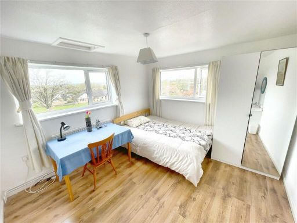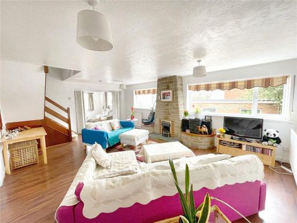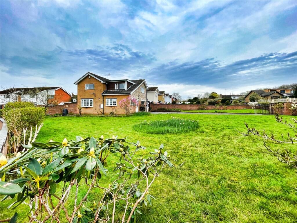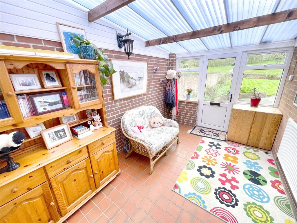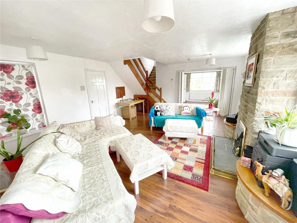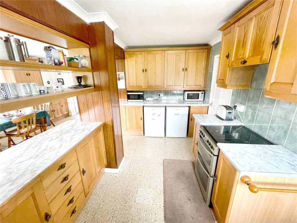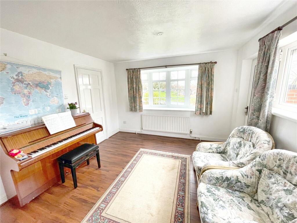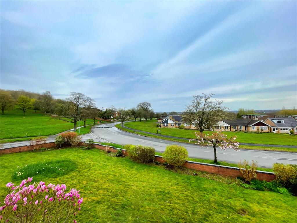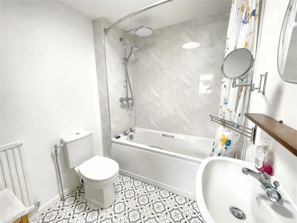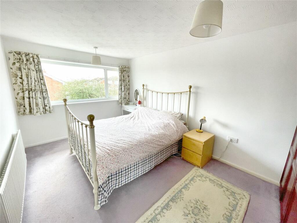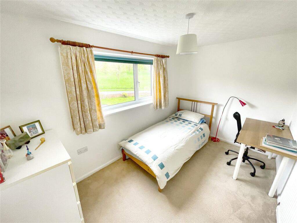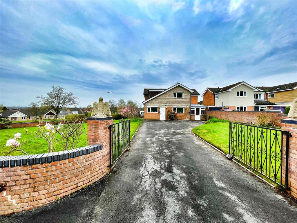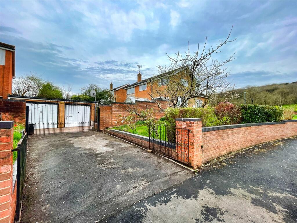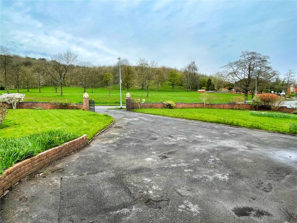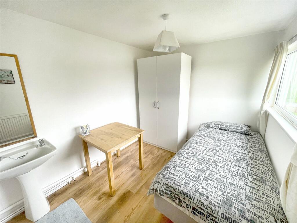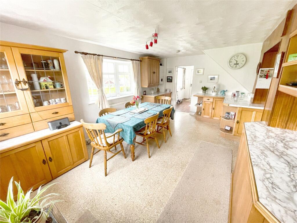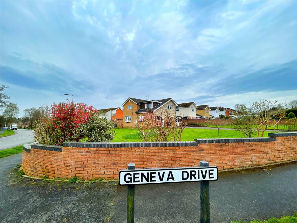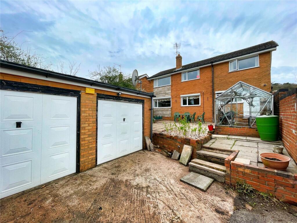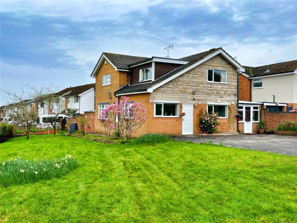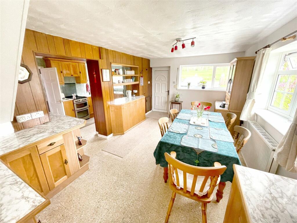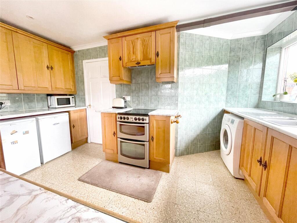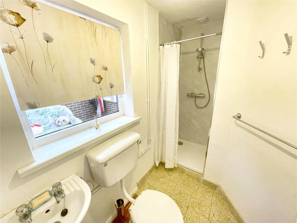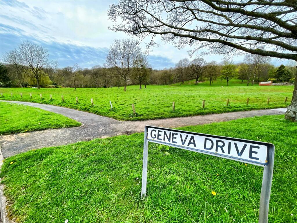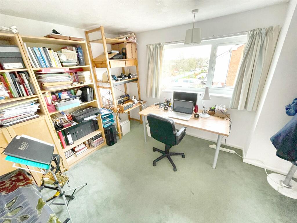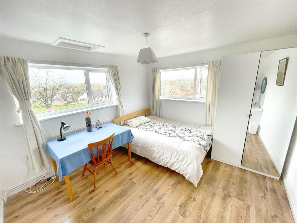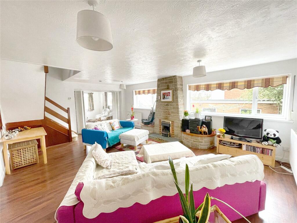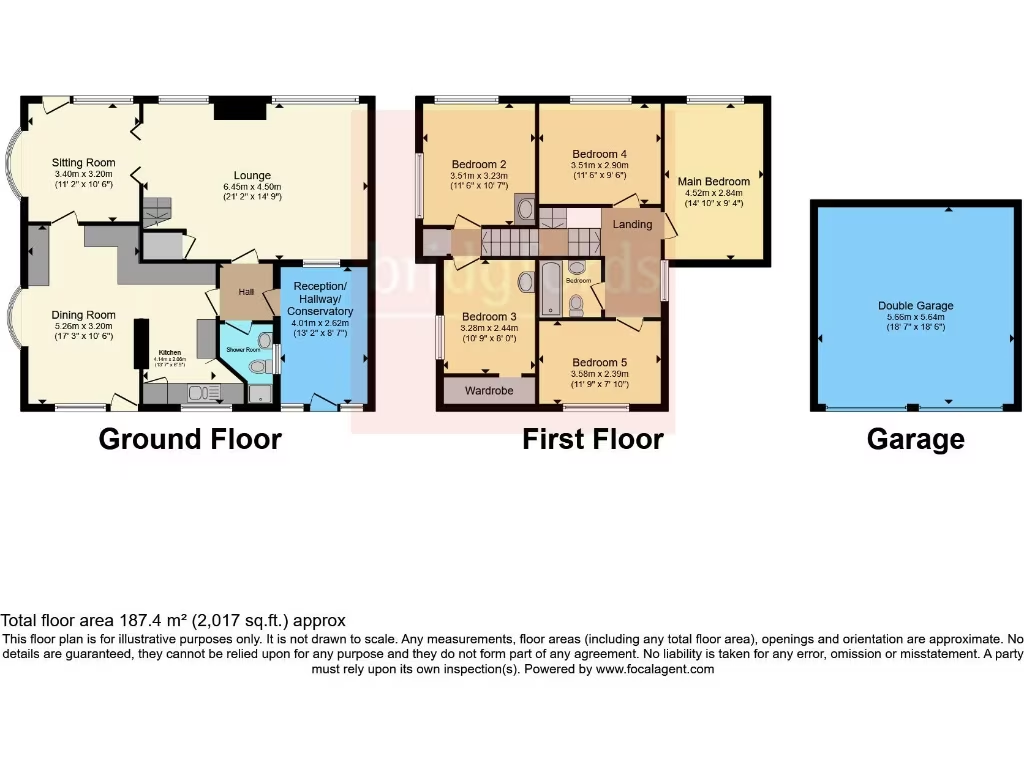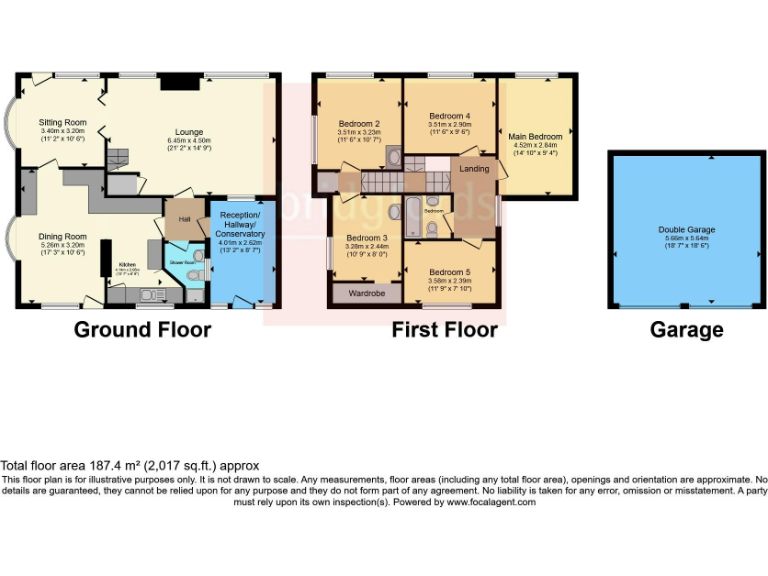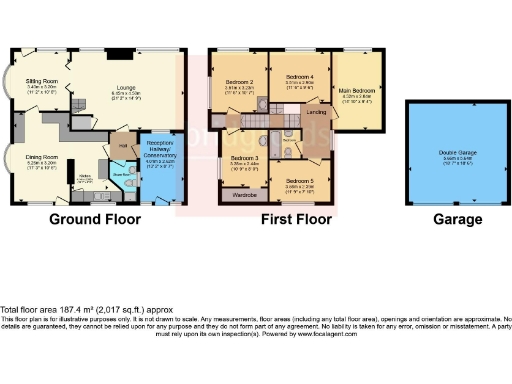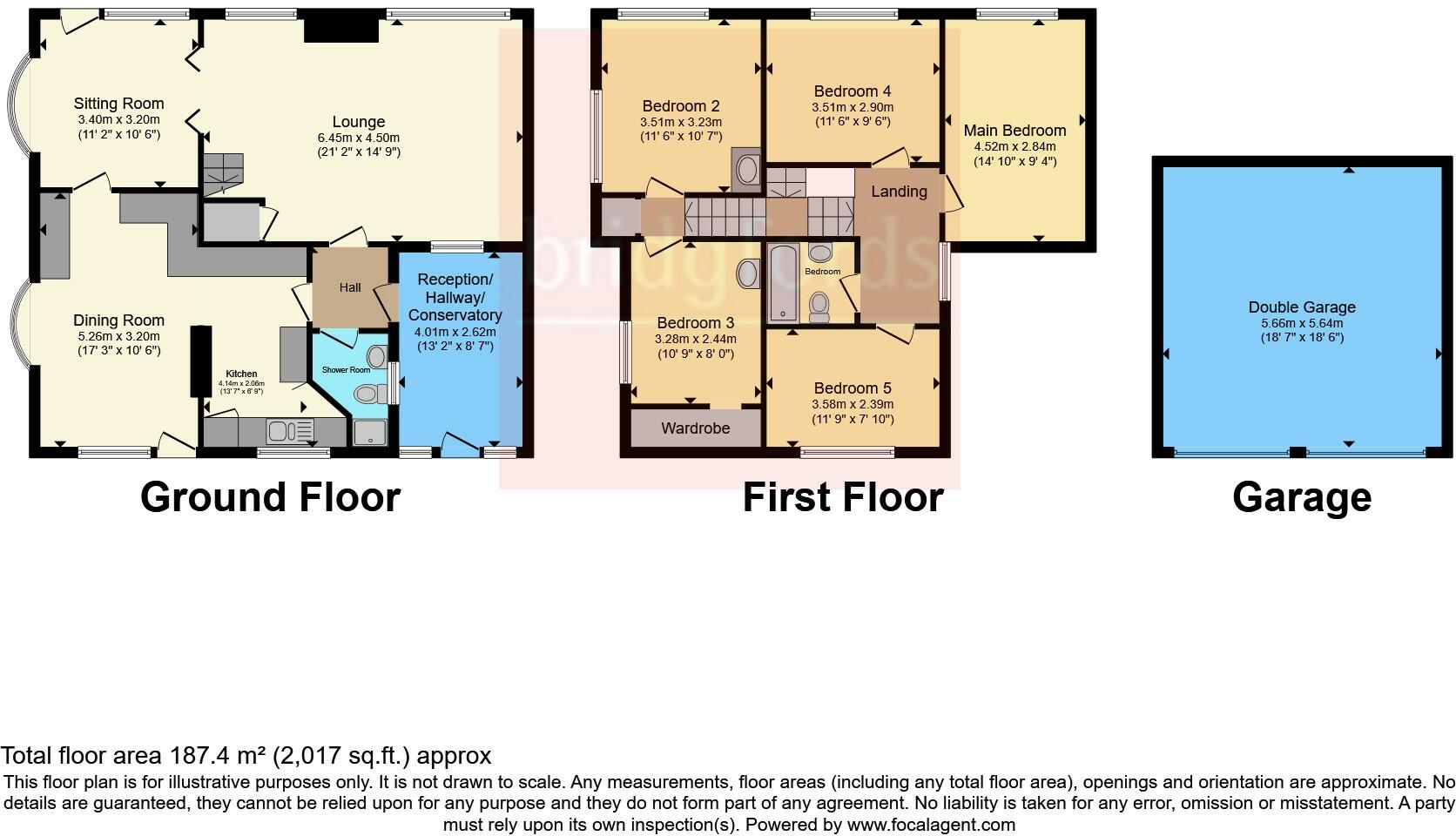Summary - 84 GENEVA DRIVE NEWCASTLE ST5 2QH
5 bed 2 bath Detached
Spacious five-bedroom family home on a large corner plot with huge renovation potential.
Five double bedrooms spread across two storeys, ideal for family living
Corner plot with gardens on three sides and far-reaching woodland views
Two driveways plus double garage with power and lighting for parking/storage
Multiple reception rooms and conservatory provide flexible living space
Only two bathrooms for five bedrooms — potential congestion at peak times
Constructed 1967–75; many internal areas likely require modernization
Double glazing present but install date unknown; check for energy upgrades
Council tax banding is expensive — factor in ongoing annual costs
Set on a generous corner plot in Newcastle’s desirable Westlands, this substantial five-bedroom detached house offers roomy family living and far-reaching views across adjacent woodland. The home includes multiple reception rooms, a conservatory, dining kitchen, two good bathrooms and plentiful storage across two storeys — a practical layout for growing families.
Outside, gardens wrap around three sides of the property, mostly lawn with mature shrubbery and fruit trees, plus a paved rear area for entertaining. Two driveways provide easy off-street parking and a double garage with power and lighting adds useful covered storage or workshop space.
The house dates from the late 1960s/early 1970s and shows enormous potential for improvement or extension. While the property is structurally conventional with cavity walls, double glazing and mains gas central heating, many internal areas would benefit from modernization to suit contemporary tastes and energy efficiency expectations.
Practical considerations: there are only two bathrooms for five bedrooms, council tax is high, and glazing install dates are unknown. Buyers seeking a move-in-perfect home may need to budget for updating; investors or growing families will appreciate the room to adapt and increase value. Viewing is recommended to appreciate the plot, layout and scope for extension.
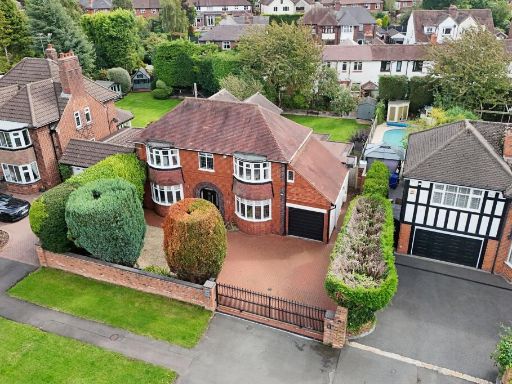 4 bedroom detached house for sale in Whitmore Road, Westlands, ST5 — £630,000 • 4 bed • 3 bath • 1894 ft²
4 bedroom detached house for sale in Whitmore Road, Westlands, ST5 — £630,000 • 4 bed • 3 bath • 1894 ft²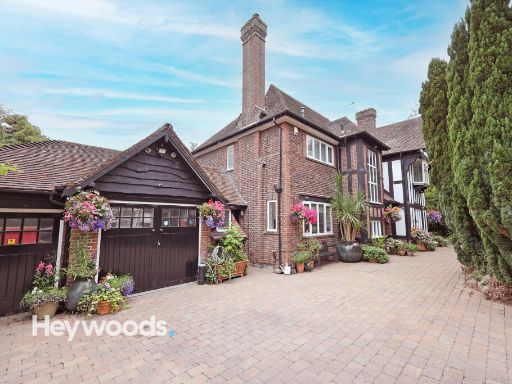 4 bedroom detached house for sale in Whitmore Road, Newcastle-under-Lyme, Staffordshire, ST5 — £950,000 • 4 bed • 1 bath • 3594 ft²
4 bedroom detached house for sale in Whitmore Road, Newcastle-under-Lyme, Staffordshire, ST5 — £950,000 • 4 bed • 1 bath • 3594 ft²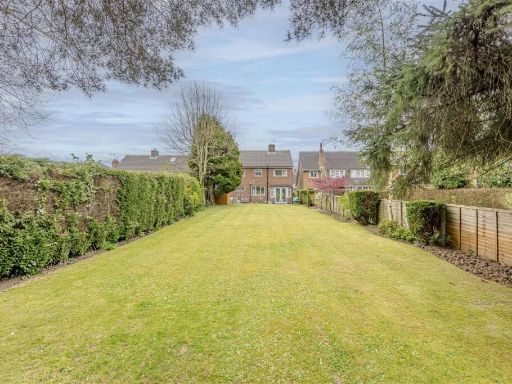 5 bedroom detached house for sale in Camborne Crescent, Westlands, Newcastle-uder-Lyme, Staffordshire, ST5 3NQ, ST5 — £500,000 • 5 bed • 1 bath • 1067 ft²
5 bedroom detached house for sale in Camborne Crescent, Westlands, Newcastle-uder-Lyme, Staffordshire, ST5 3NQ, ST5 — £500,000 • 5 bed • 1 bath • 1067 ft²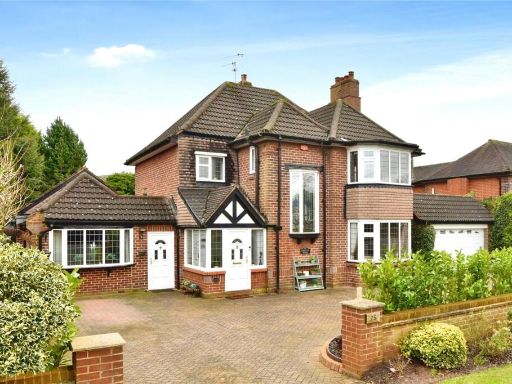 3 bedroom detached house for sale in Whitmore Road, Newcastle, Staffordshire, ST5 — £595,000 • 3 bed • 2 bath • 2920 ft²
3 bedroom detached house for sale in Whitmore Road, Newcastle, Staffordshire, ST5 — £595,000 • 3 bed • 2 bath • 2920 ft²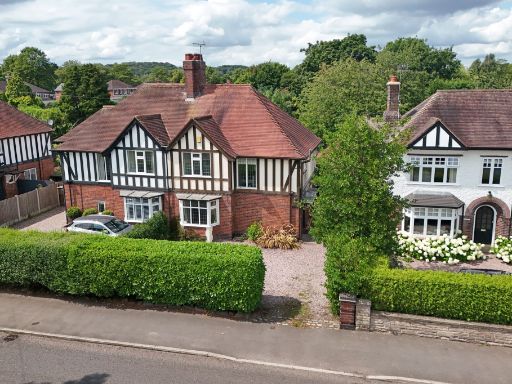 3 bedroom semi-detached house for sale in Whitmore Road, Westlands, ST5 3LX, ST5 — £280,000 • 3 bed • 1 bath • 1475 ft²
3 bedroom semi-detached house for sale in Whitmore Road, Westlands, ST5 3LX, ST5 — £280,000 • 3 bed • 1 bath • 1475 ft²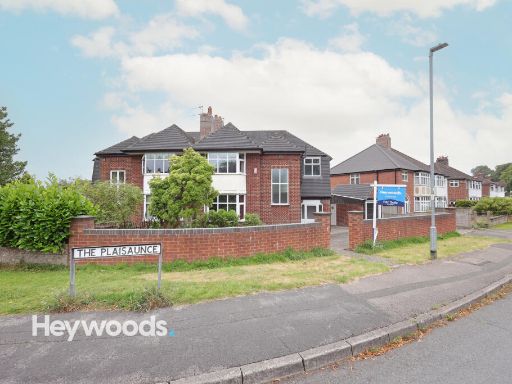 4 bedroom semi-detached house for sale in The Plaisaunce, Westlands, Newcastle-under-Lyme, Staffordshire, ST5 — £350,000 • 4 bed • 1 bath • 1798 ft²
4 bedroom semi-detached house for sale in The Plaisaunce, Westlands, Newcastle-under-Lyme, Staffordshire, ST5 — £350,000 • 4 bed • 1 bath • 1798 ft²