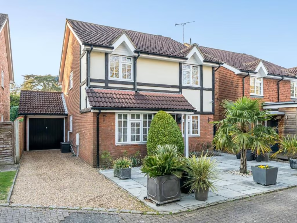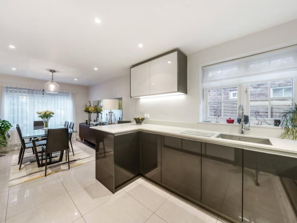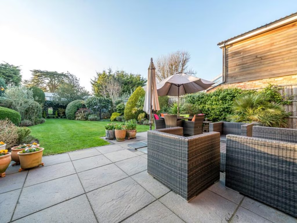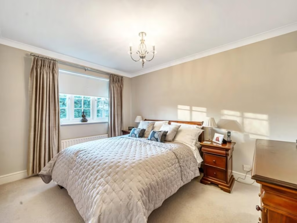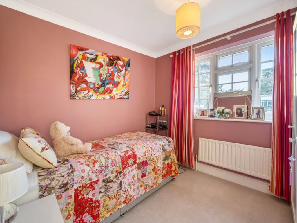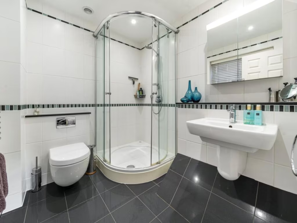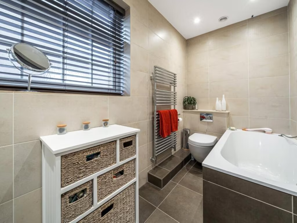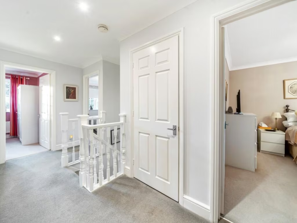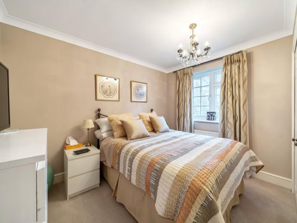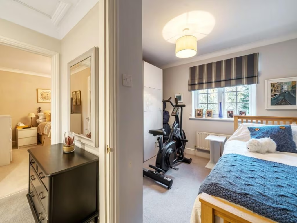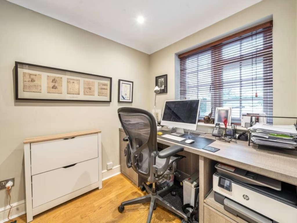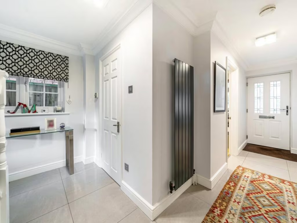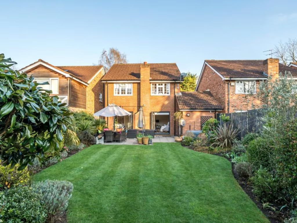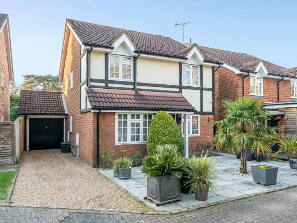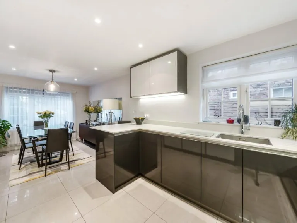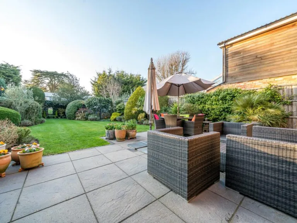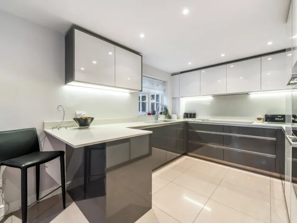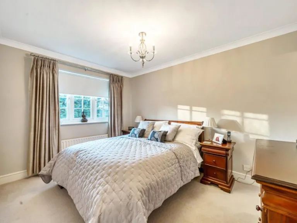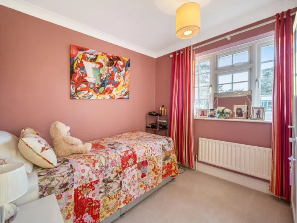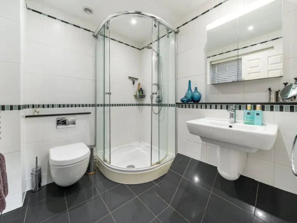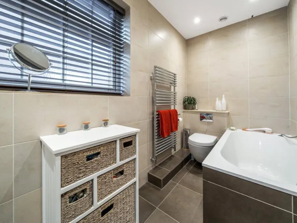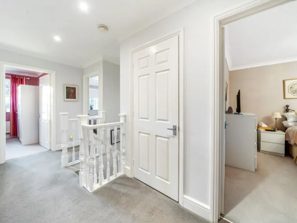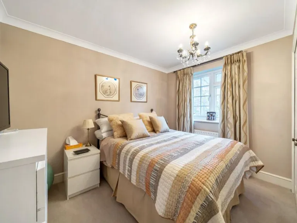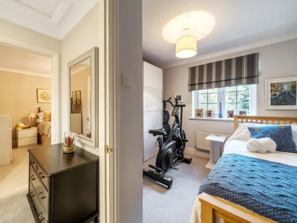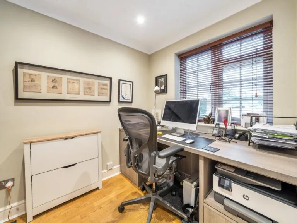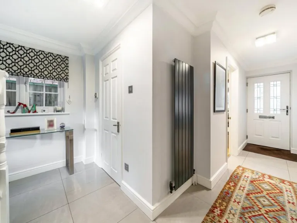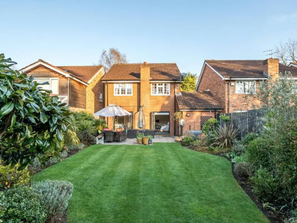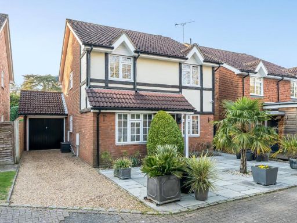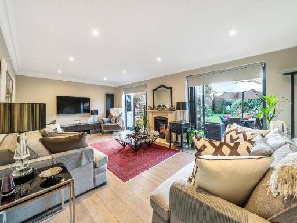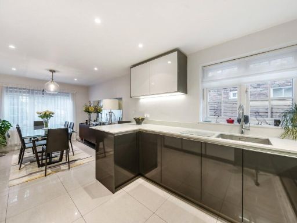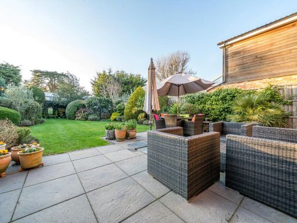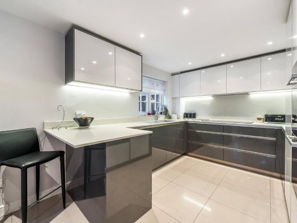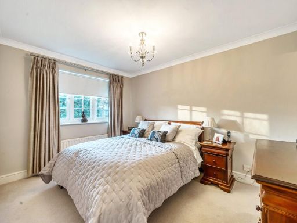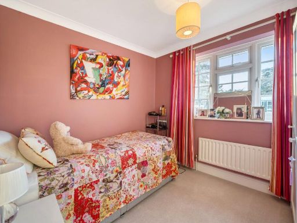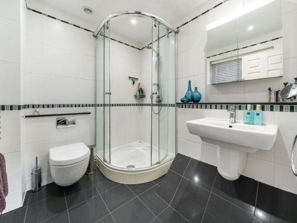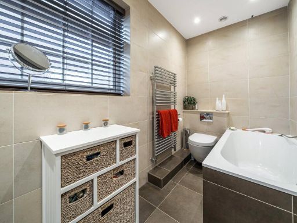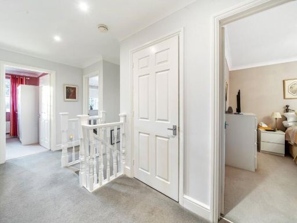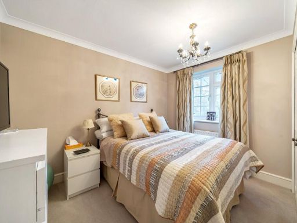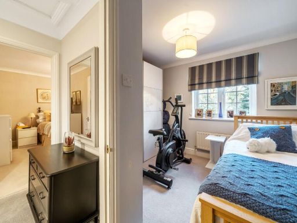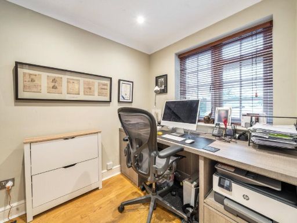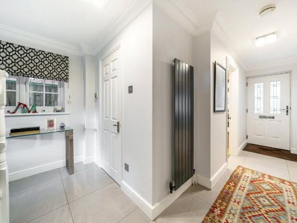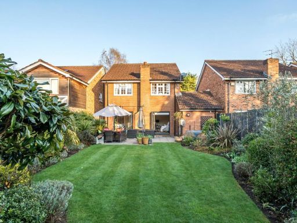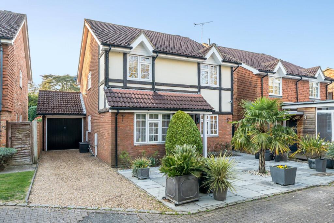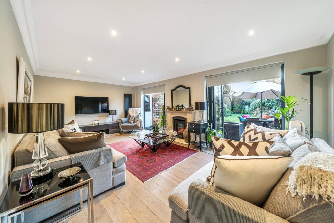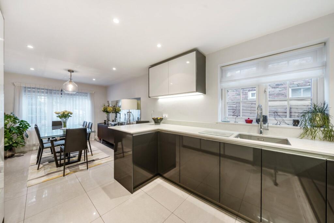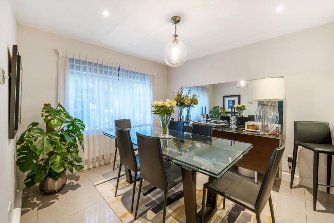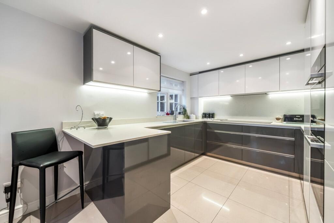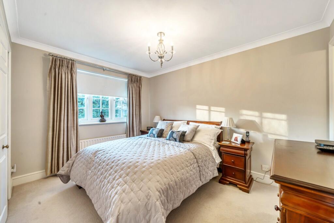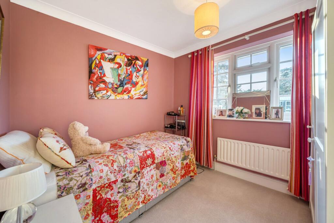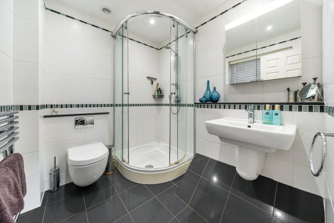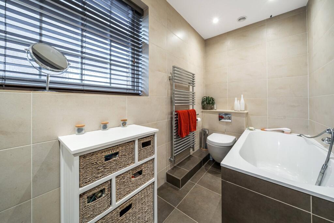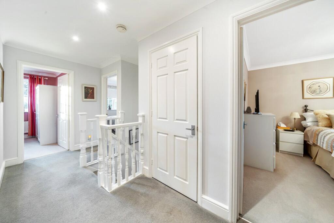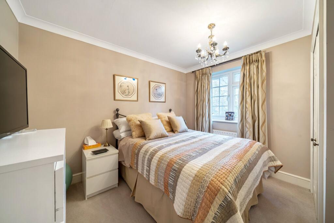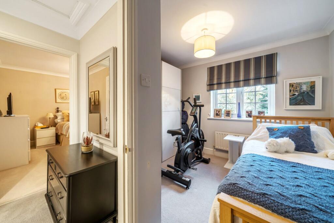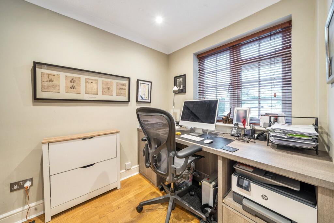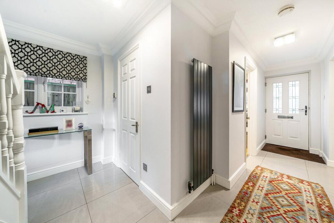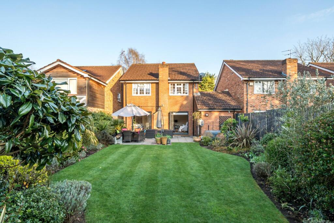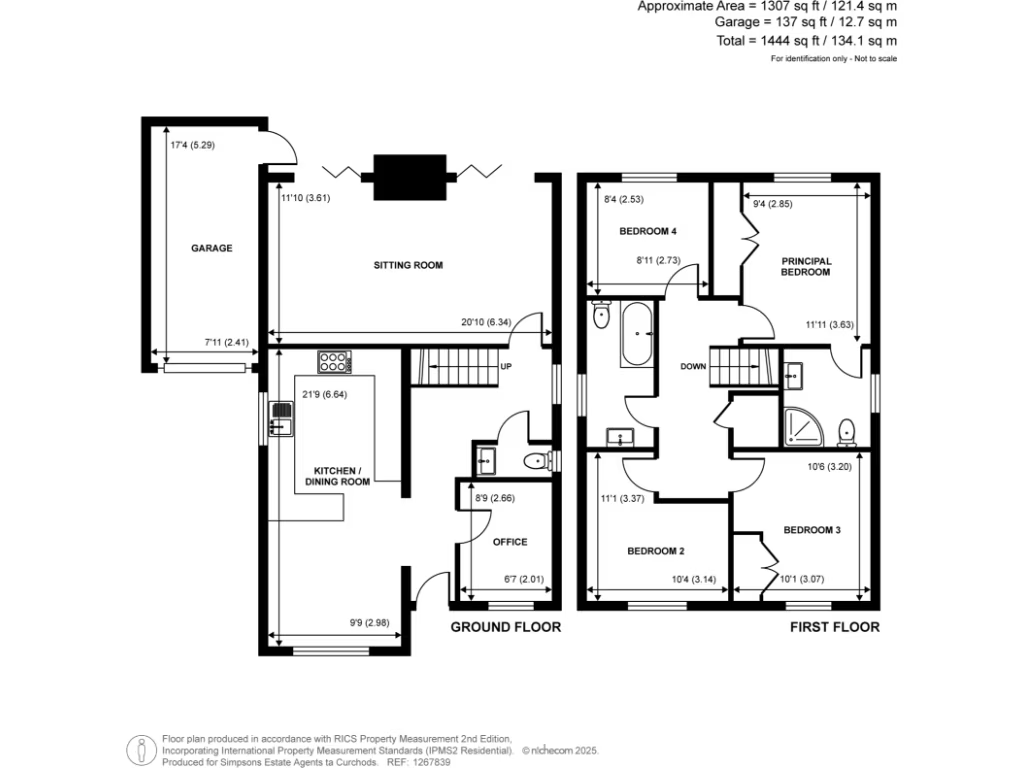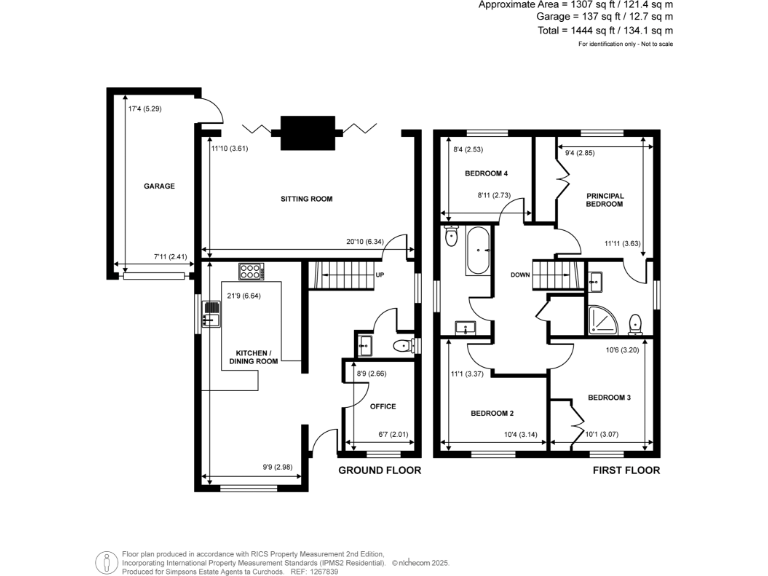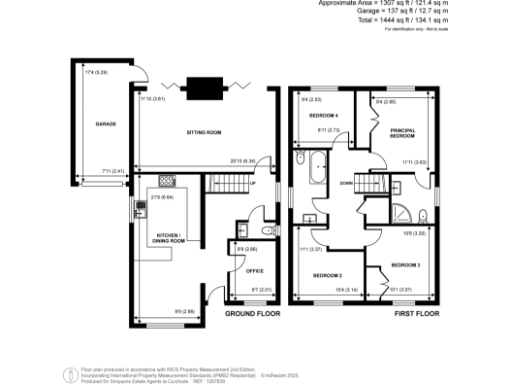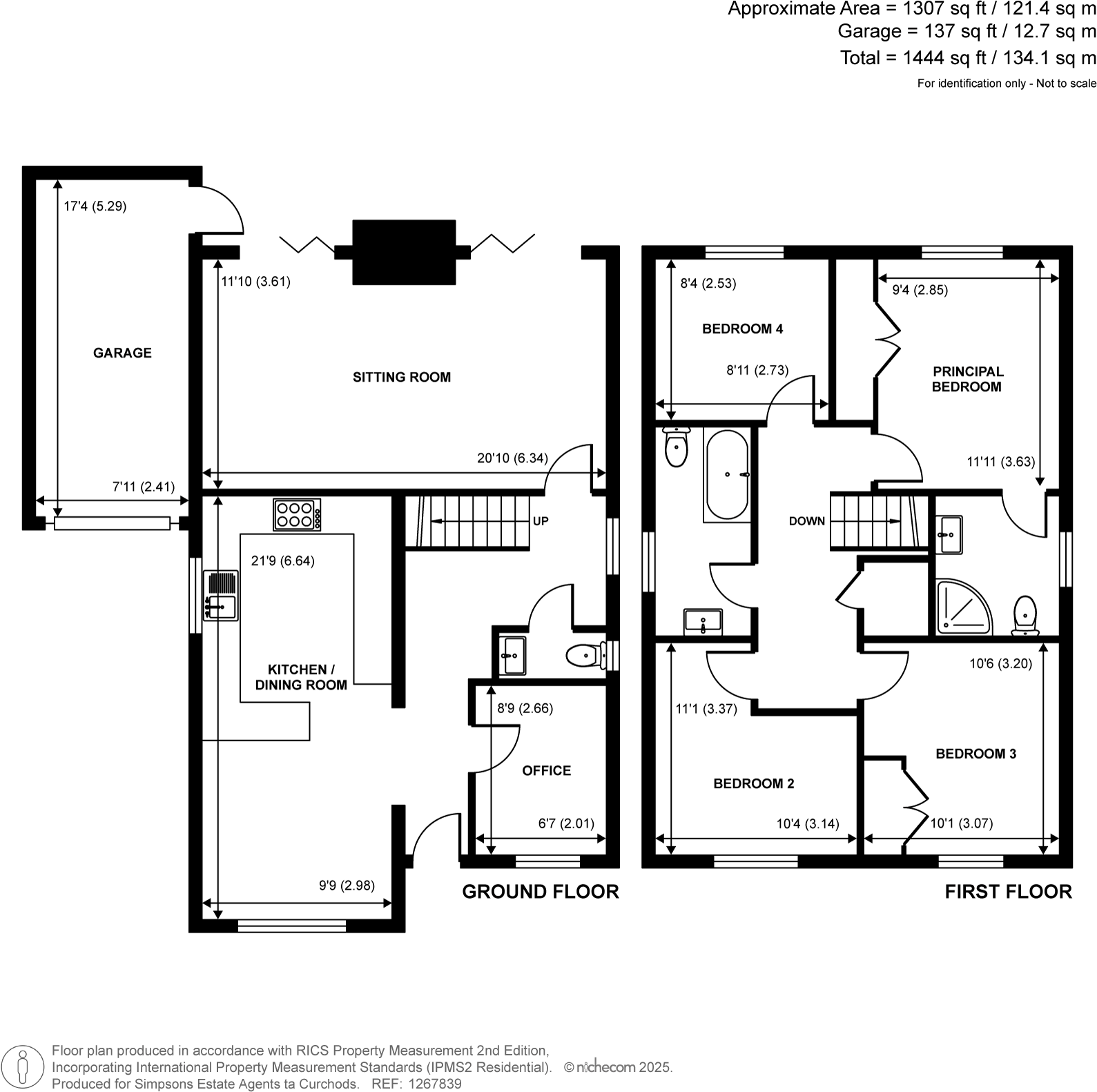Summary - 4 VILLAGE CLOSE WEYBRIDGE KT13 9HF
4 bed 2 bath House
Spacious suburban house with excellent schools and commuting links close by.
- Detached four-bedroom house in private gated development
- Large landscaped rear garden and decent plot size
- Open-plan kitchen/breakfast room and two receptions
- Single garage plus off-street parking for additional cars
- Within catchment for several highly rated schools
- Double glazing installed post-2002; mains gas heating
- Service charge approx £700; council tax is relatively high
- Average overall size for the area; built 1983–1990
Set in a private gated development in the Oatlands area, this detached four-bedroom house delivers well-proportioned family living with attractive kerb appeal and a large landscaped rear garden. The ground floor presents two reception rooms and a generous open-plan kitchen/breakfast area, creating flexible space for daily family life and entertaining. Upstairs there are four bedrooms and two bathrooms, including a principal room with good dimensions.
Practical features include a single garage, off-street parking, double glazing (installed post-2002), mains gas central heating and a sizeable plot that suits outdoor family use. The house sits within catchment for several well-rated primary and secondary schools, is within walking distance of local shops and the village pub, and is close to the mainline station — appealing for commuting families.
Buyers should note this is an average-to-large family home from the 1980s; it is well maintained but not a new build. The property carries a service charge of around £700 (below average for gated developments) and a relatively high council tax band, and the single garage may limit secure parking for multiple-car households. Overall this is a comfortable, characterful family home in a very affluent, low-crime neighbourhood with strong local schooling and transport links.
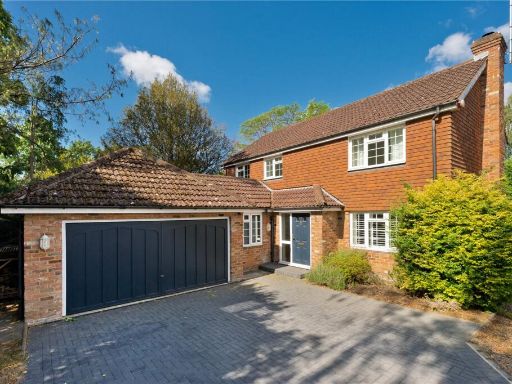 4 bedroom detached house for sale in Village Close, Weybridge, Surrey, KT13 — £1,260,000 • 4 bed • 2 bath • 2137 ft²
4 bedroom detached house for sale in Village Close, Weybridge, Surrey, KT13 — £1,260,000 • 4 bed • 2 bath • 2137 ft²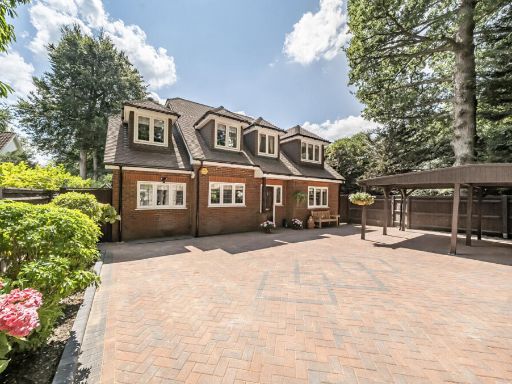 4 bedroom detached house for sale in Oatlands Drive, Weybridge, Surrey, KT13 — £1,150,000 • 4 bed • 2 bath • 1773 ft²
4 bedroom detached house for sale in Oatlands Drive, Weybridge, Surrey, KT13 — £1,150,000 • 4 bed • 2 bath • 1773 ft²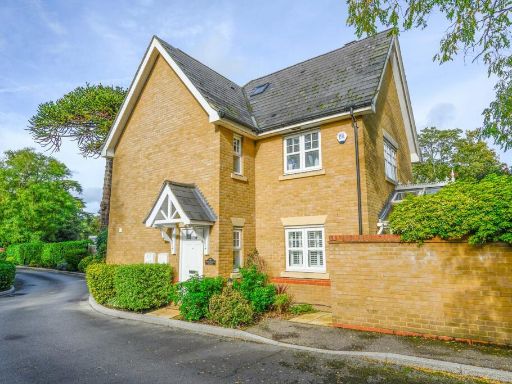 4 bedroom detached house for sale in Duchess Court, Weybridge, KT13 — £900,000 • 4 bed • 3 bath • 1405 ft²
4 bedroom detached house for sale in Duchess Court, Weybridge, KT13 — £900,000 • 4 bed • 3 bath • 1405 ft²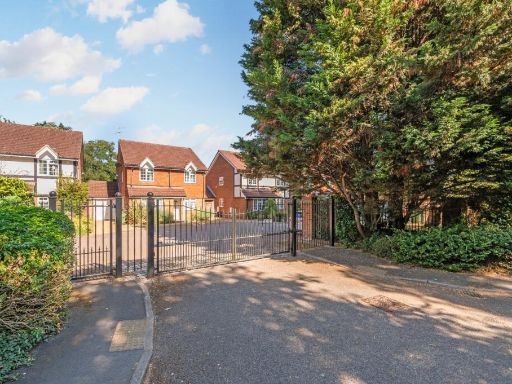 4 bedroom detached house for sale in Village Close, Weybridge, KT13 — £1,100,000 • 4 bed • 2 bath • 1295 ft²
4 bedroom detached house for sale in Village Close, Weybridge, KT13 — £1,100,000 • 4 bed • 2 bath • 1295 ft²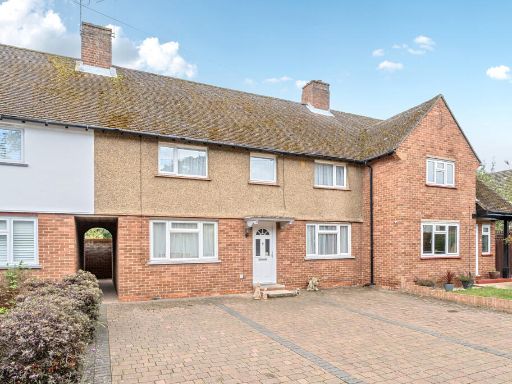 4 bedroom house for sale in Mere Road, Weybridge, KT13 — £700,000 • 4 bed • 1 bath • 1102 ft²
4 bedroom house for sale in Mere Road, Weybridge, KT13 — £700,000 • 4 bed • 1 bath • 1102 ft²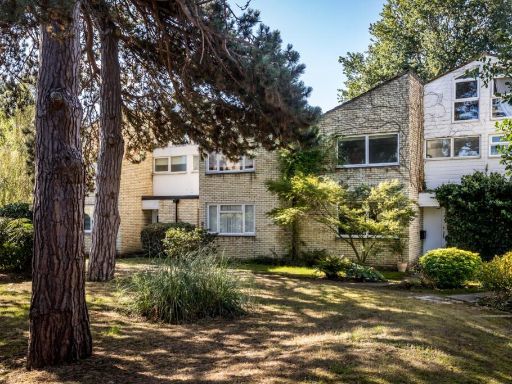 3 bedroom terraced house for sale in Oatlands Green, Weybridge, Surrey, KT13 — £650,000 • 3 bed • 2 bath • 1335 ft²
3 bedroom terraced house for sale in Oatlands Green, Weybridge, Surrey, KT13 — £650,000 • 3 bed • 2 bath • 1335 ft²