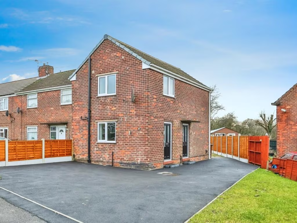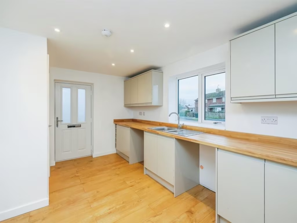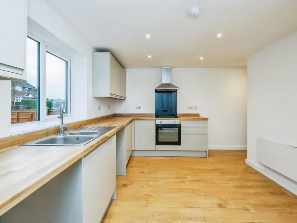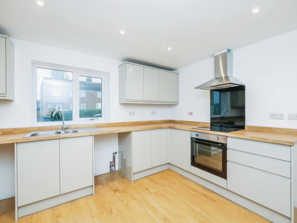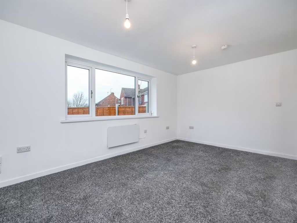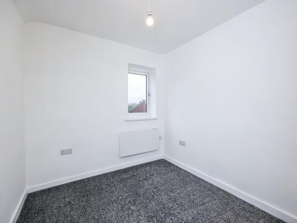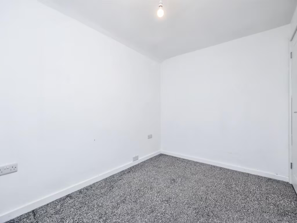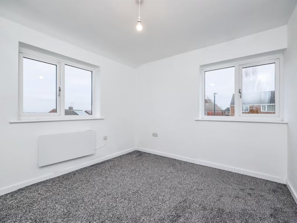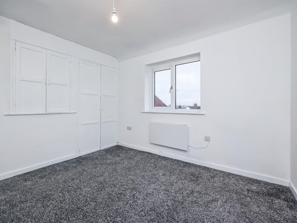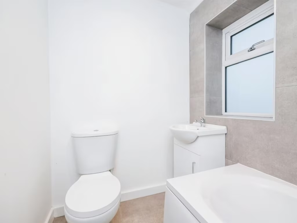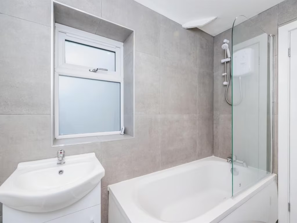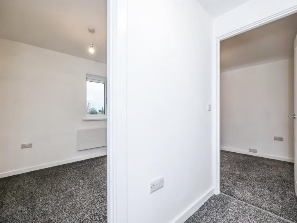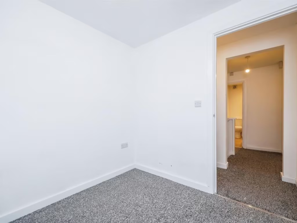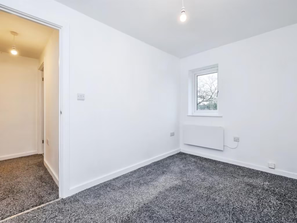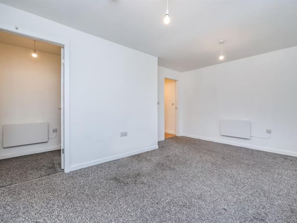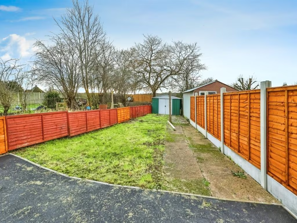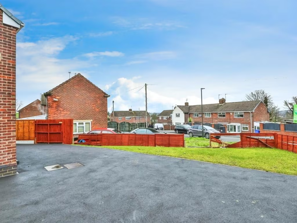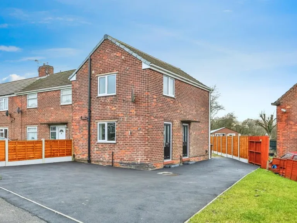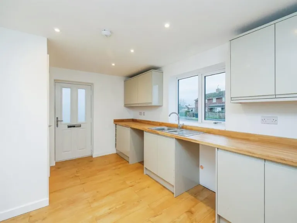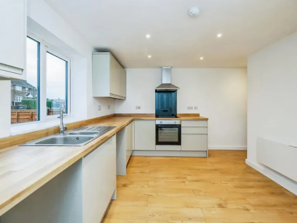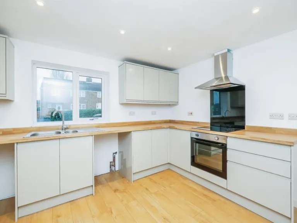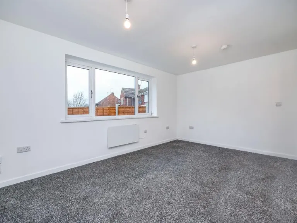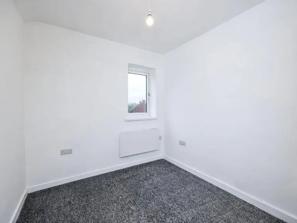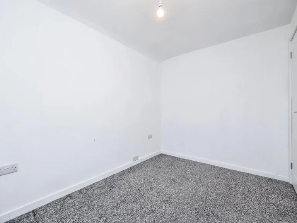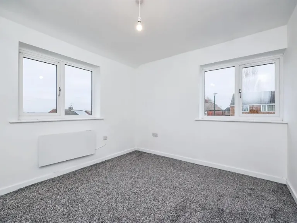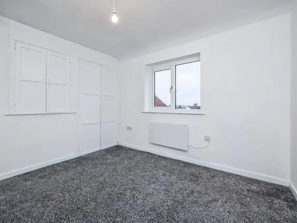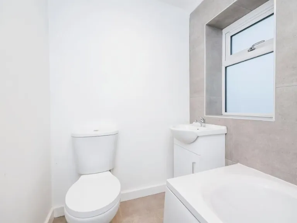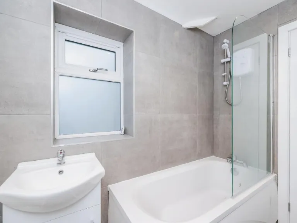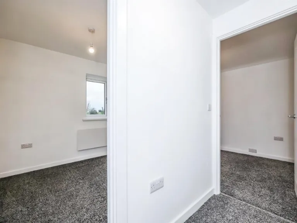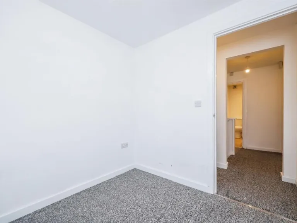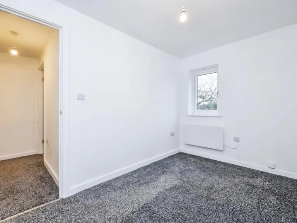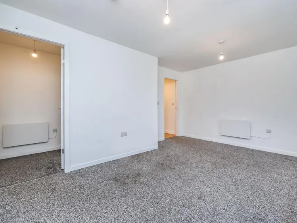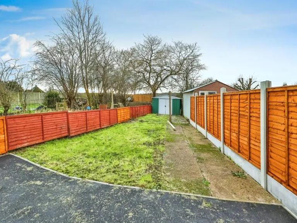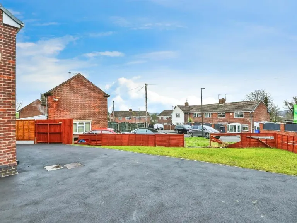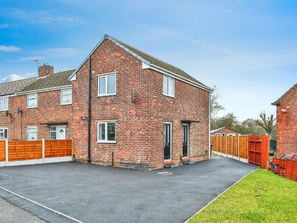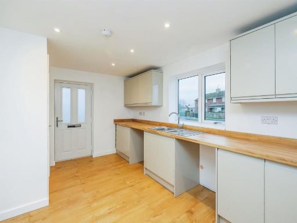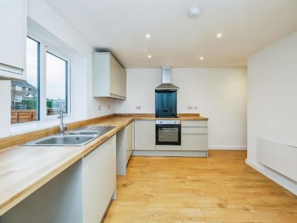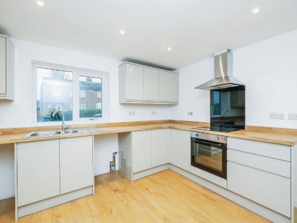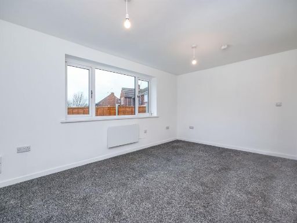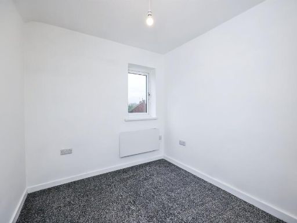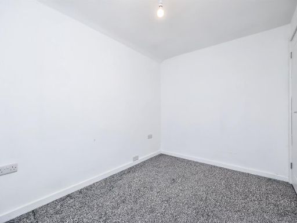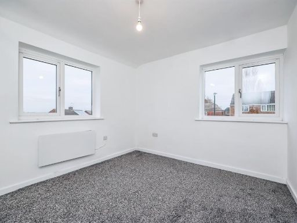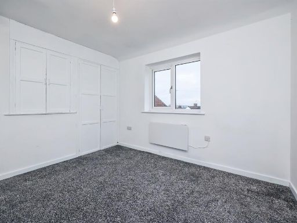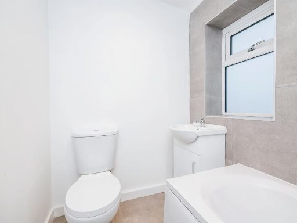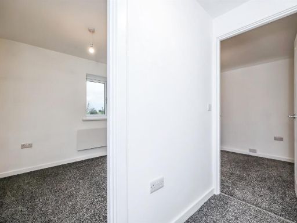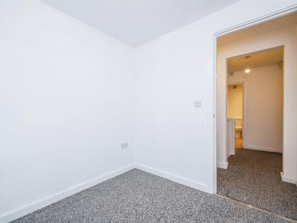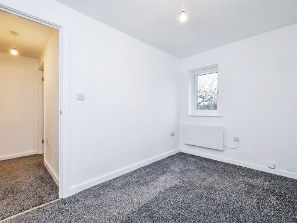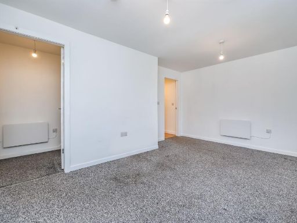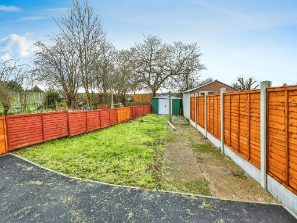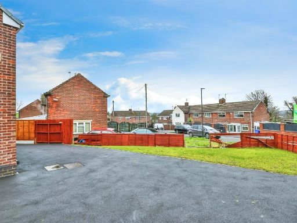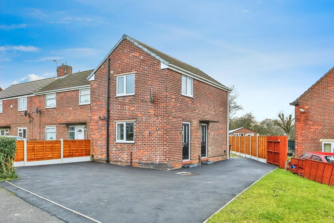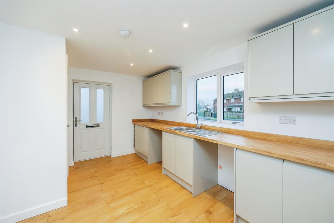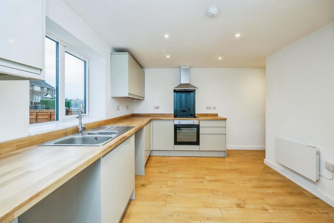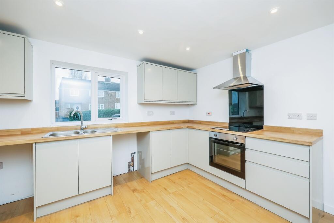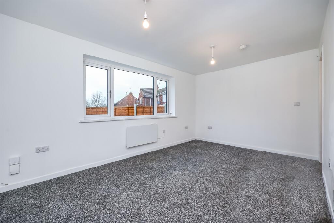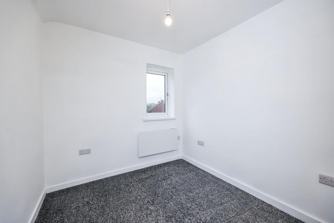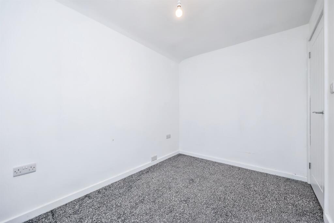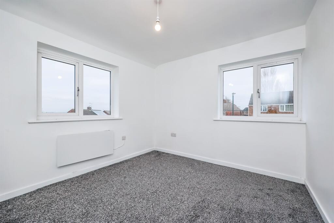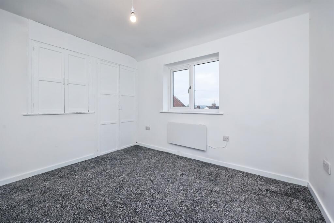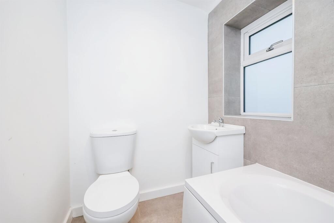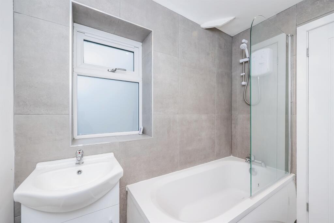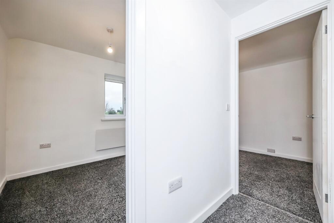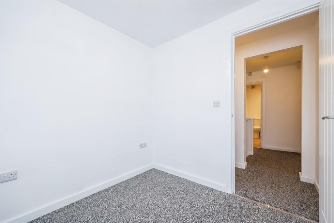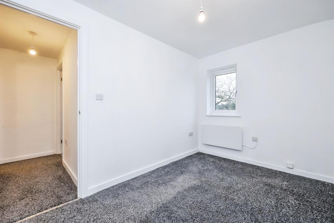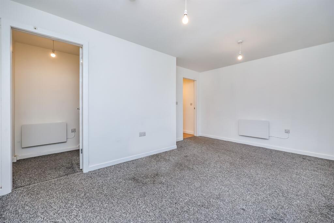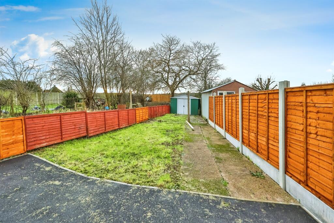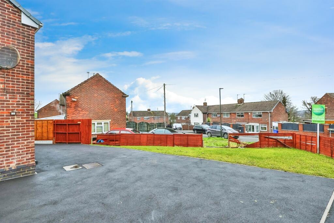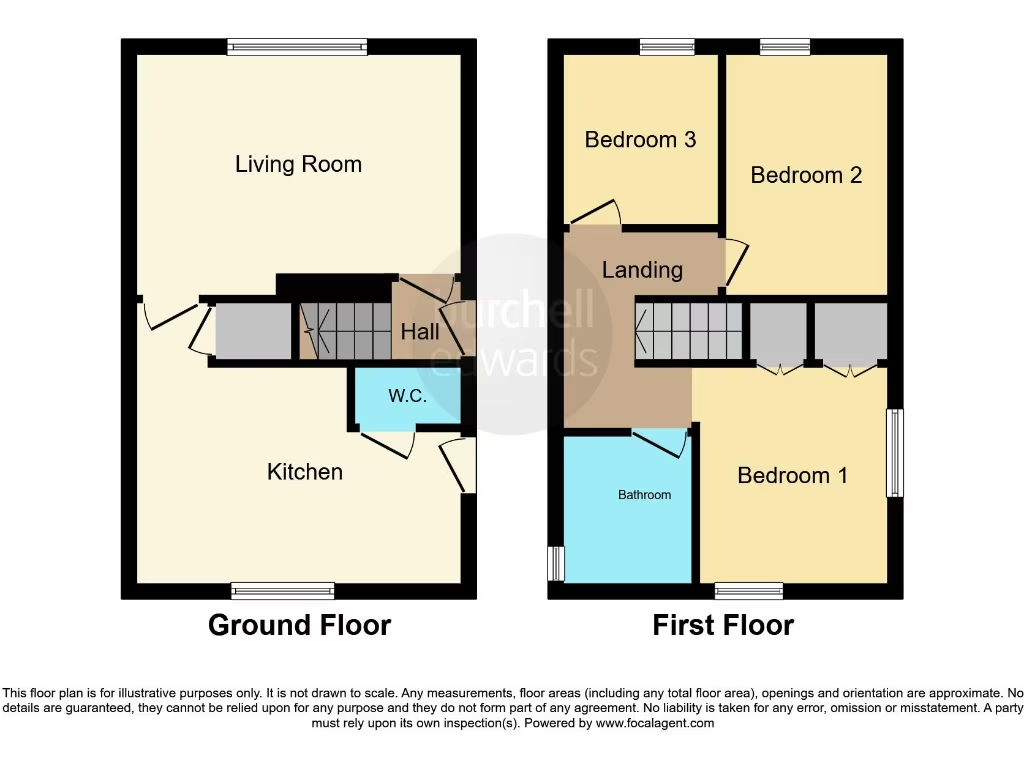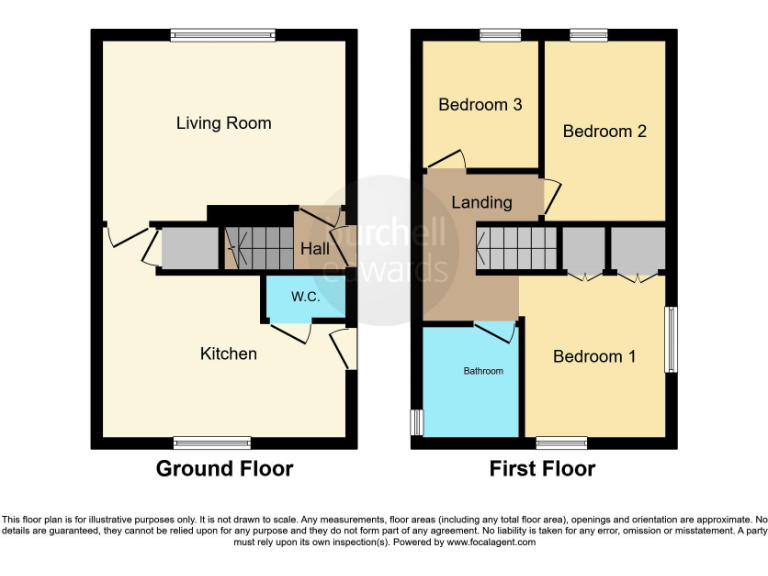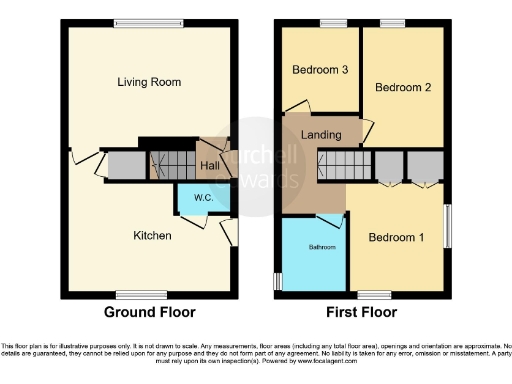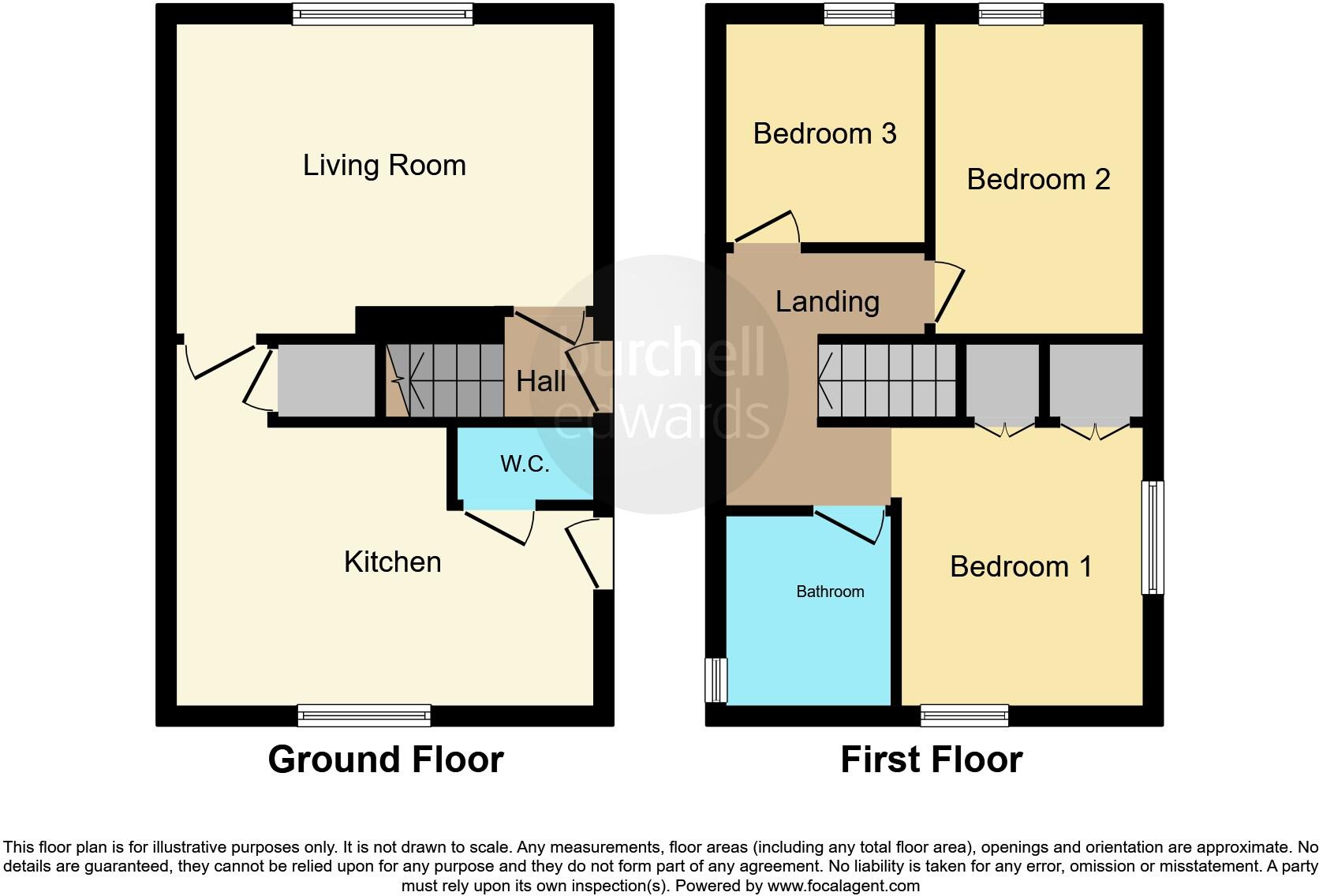Summary - 215 Wirksworth Road DE7 4GJ
3 bed 1 bath Terraced
**Standout Features:**
- Chain-free
- Newly refurbished, modern interior
- Three spacious bedrooms
- Large private driveway for multiple vehicles
- Modern open-plan kitchen
- Private rear garden
- Excellent local amenities and schools nearby
**Summary:**
Discover this beautifully refurbished three-bedroom end-of-terrace home in sought-after Kirk Hallam, perfect for both first-time buyers and investors. The property boasts an expansive driveway that accommodates several vehicles, offering convenience and ease. Step inside to reveal a bright, contemporary open-plan kitchen and cozy living space, combining style with comfort. Upstairs, you'll find three generously sized bedrooms, complemented by a modern family bathroom.
The private rear garden beckons for outdoor enjoyment, making it an ideal sanctuary. With nearby excellent schools, transport links, and local shops, this home balances tranquility with accessibility. Priced at £190,000, it's a remarkable opportunity that won't last long—schedule your viewing today to experience its full potential!
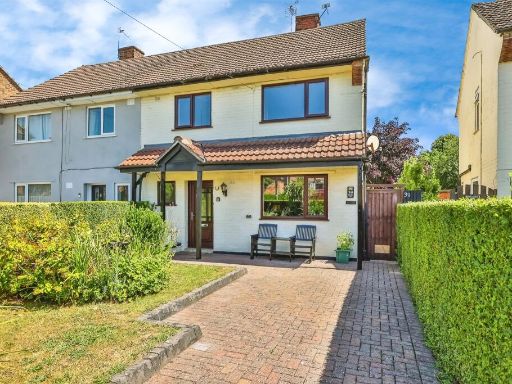 3 bedroom semi-detached house for sale in St. Norbert Drive, Ilkeston, DE7 — £200,000 • 3 bed • 1 bath • 776 ft²
3 bedroom semi-detached house for sale in St. Norbert Drive, Ilkeston, DE7 — £200,000 • 3 bed • 1 bath • 776 ft²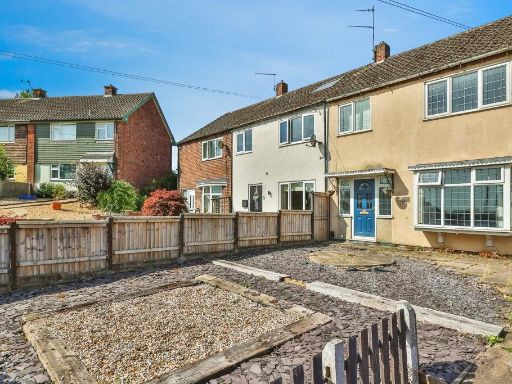 3 bedroom terraced house for sale in Queen Elizabeth Way, Ilkeston, DE7 — £150,000 • 3 bed • 1 bath • 819 ft²
3 bedroom terraced house for sale in Queen Elizabeth Way, Ilkeston, DE7 — £150,000 • 3 bed • 1 bath • 819 ft²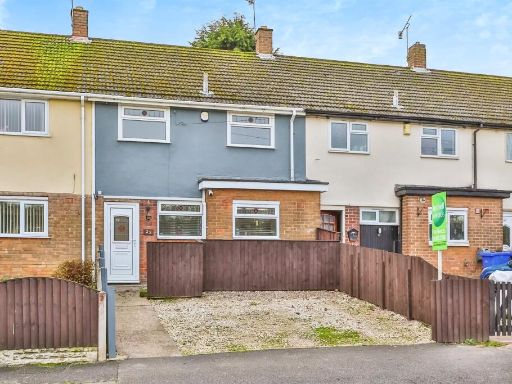 3 bedroom terraced house for sale in Godfrey Drive, Ilkeston, DE7 — £160,000 • 3 bed • 1 bath • 808 ft²
3 bedroom terraced house for sale in Godfrey Drive, Ilkeston, DE7 — £160,000 • 3 bed • 1 bath • 808 ft²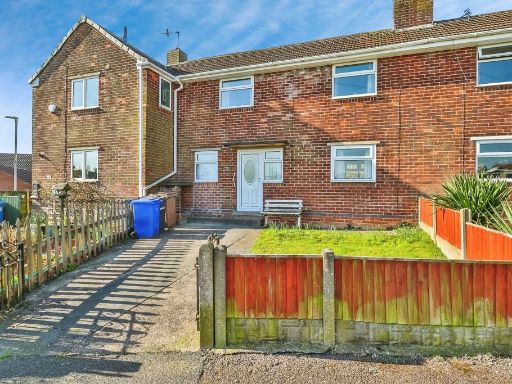 2 bedroom semi-detached house for sale in Nuthall Circle, Ilkeston, DE7 — £150,000 • 2 bed • 1 bath • 574 ft²
2 bedroom semi-detached house for sale in Nuthall Circle, Ilkeston, DE7 — £150,000 • 2 bed • 1 bath • 574 ft²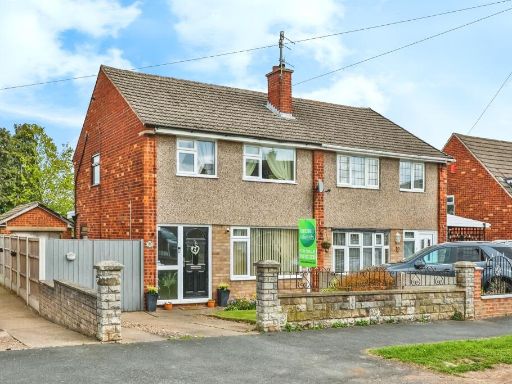 3 bedroom semi-detached house for sale in Wyndale Drive, Ilkeston, DE7 — £220,000 • 3 bed • 1 bath • 754 ft²
3 bedroom semi-detached house for sale in Wyndale Drive, Ilkeston, DE7 — £220,000 • 3 bed • 1 bath • 754 ft²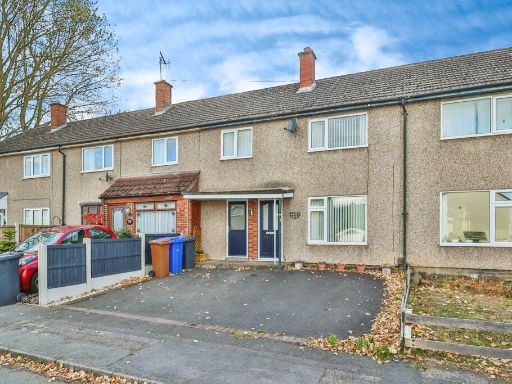 3 bedroom town house for sale in Wyndale Drive, Ilkeston, DE7 — £170,000 • 3 bed • 1 bath • 733 ft²
3 bedroom town house for sale in Wyndale Drive, Ilkeston, DE7 — £170,000 • 3 bed • 1 bath • 733 ft²