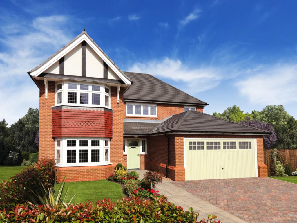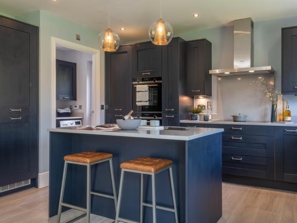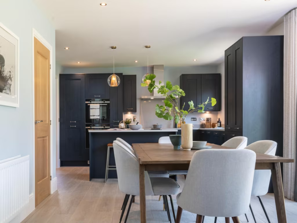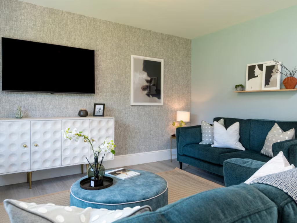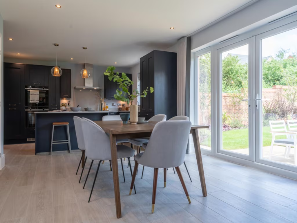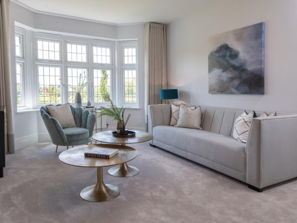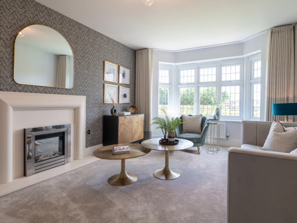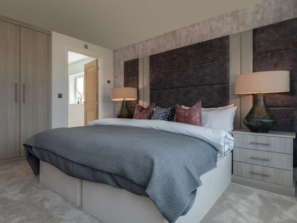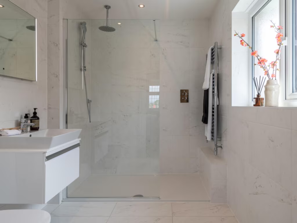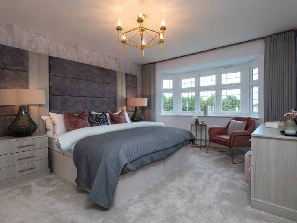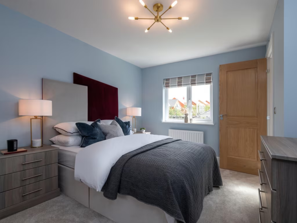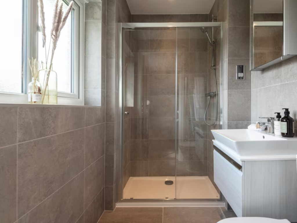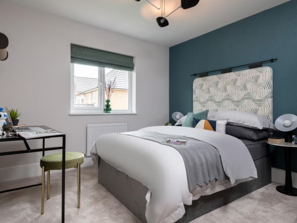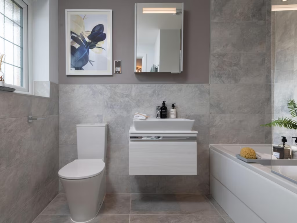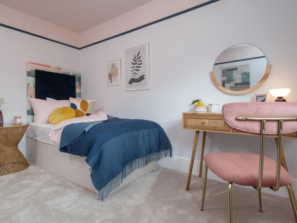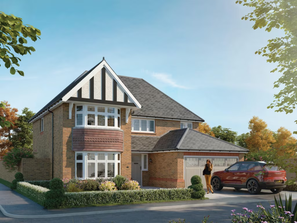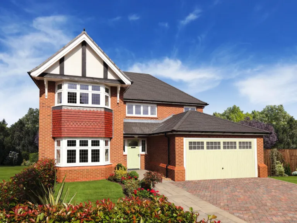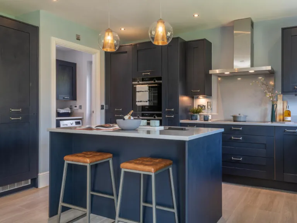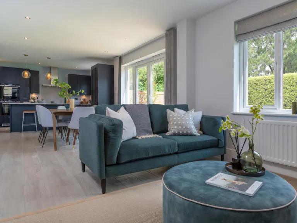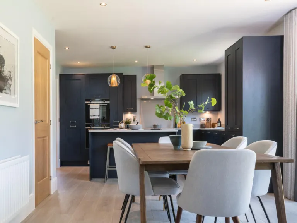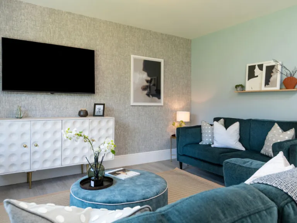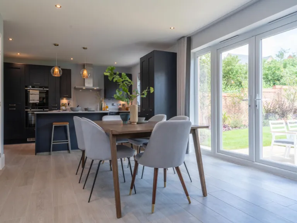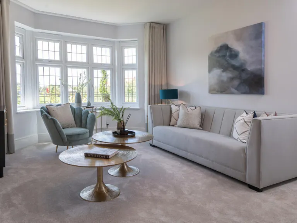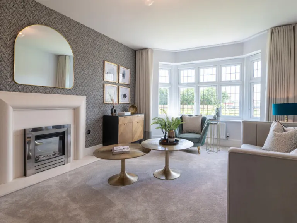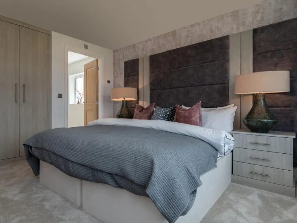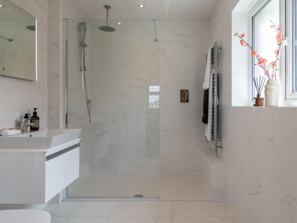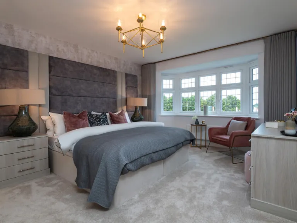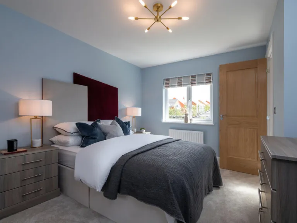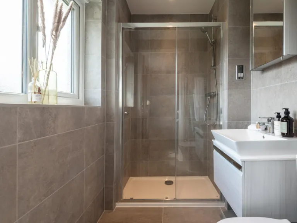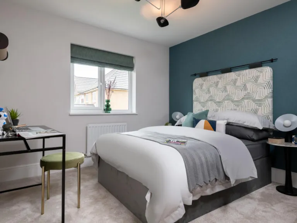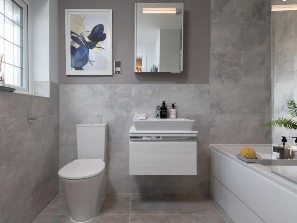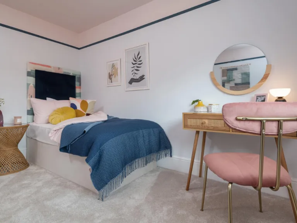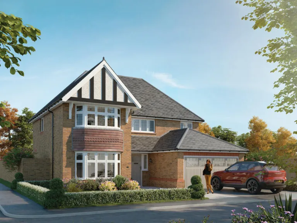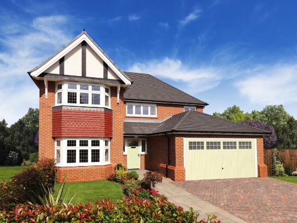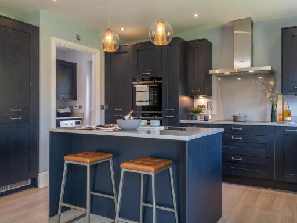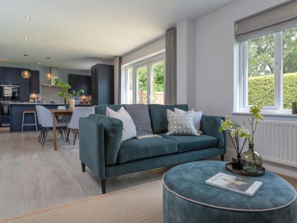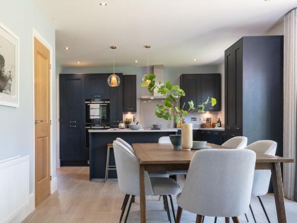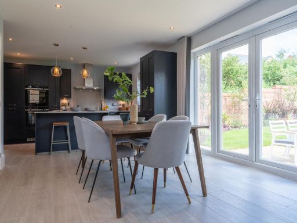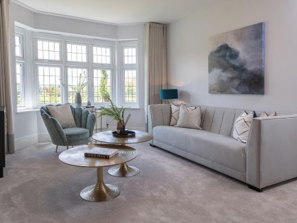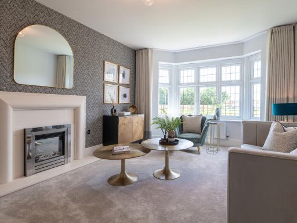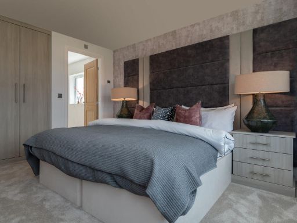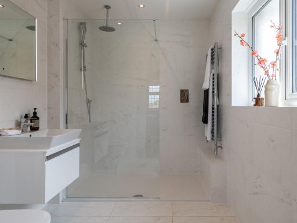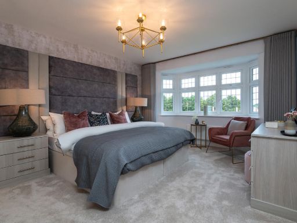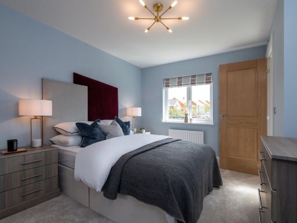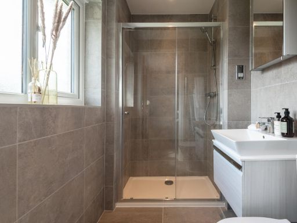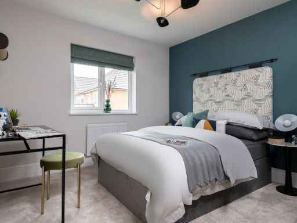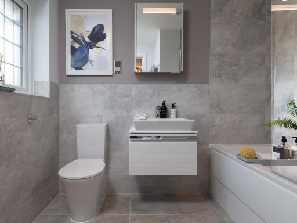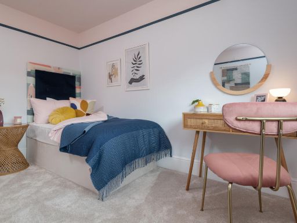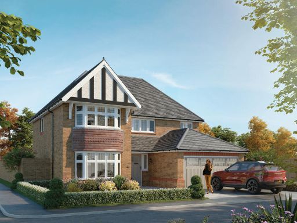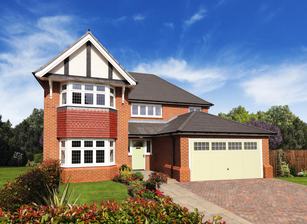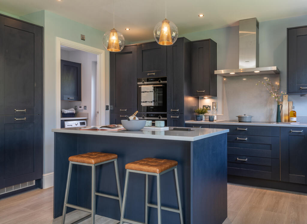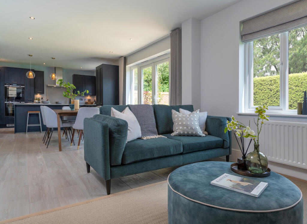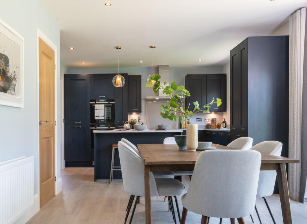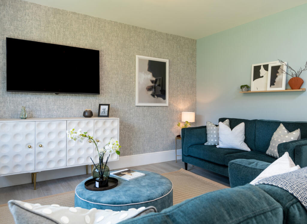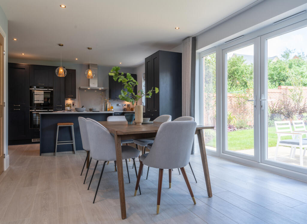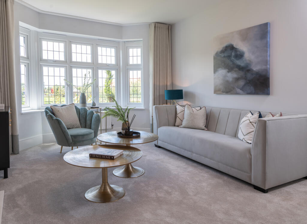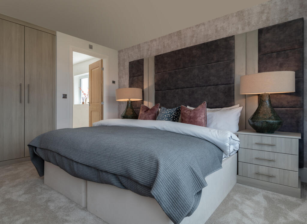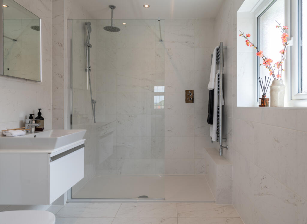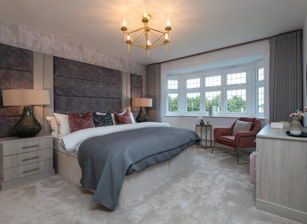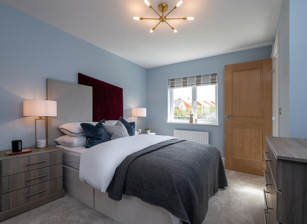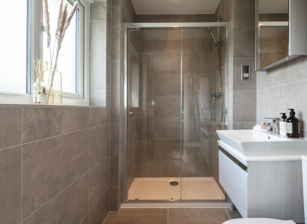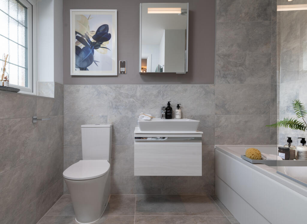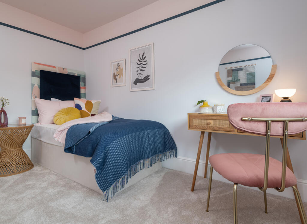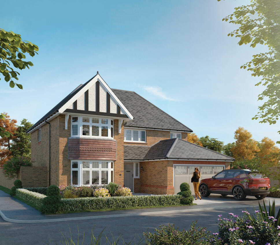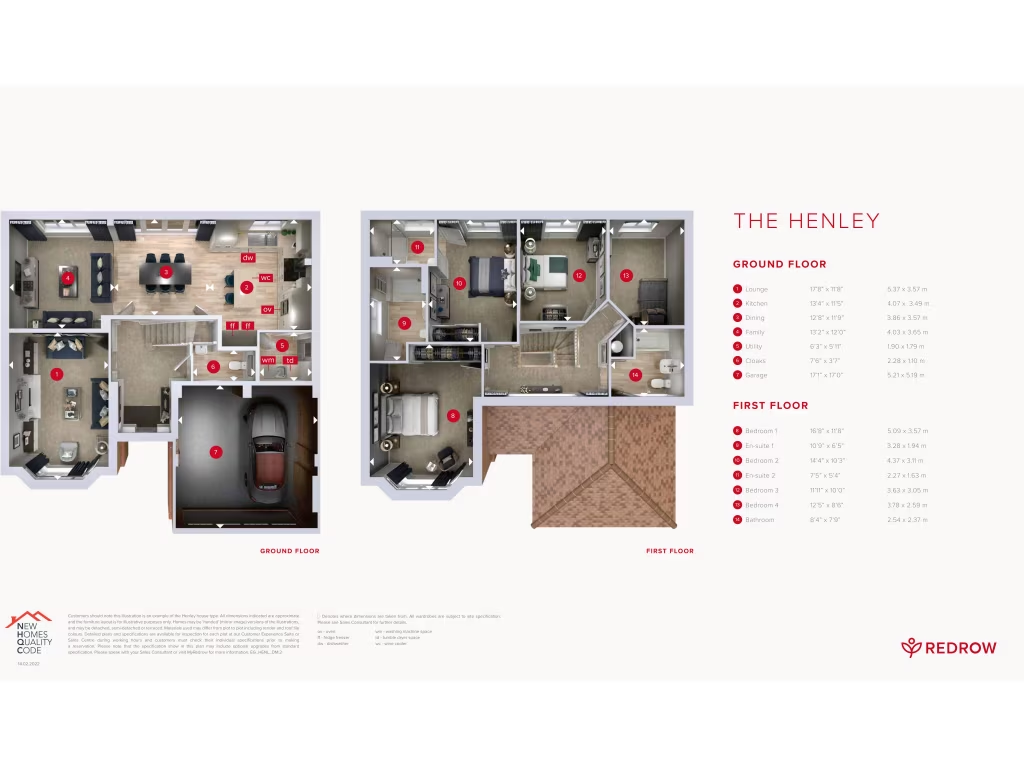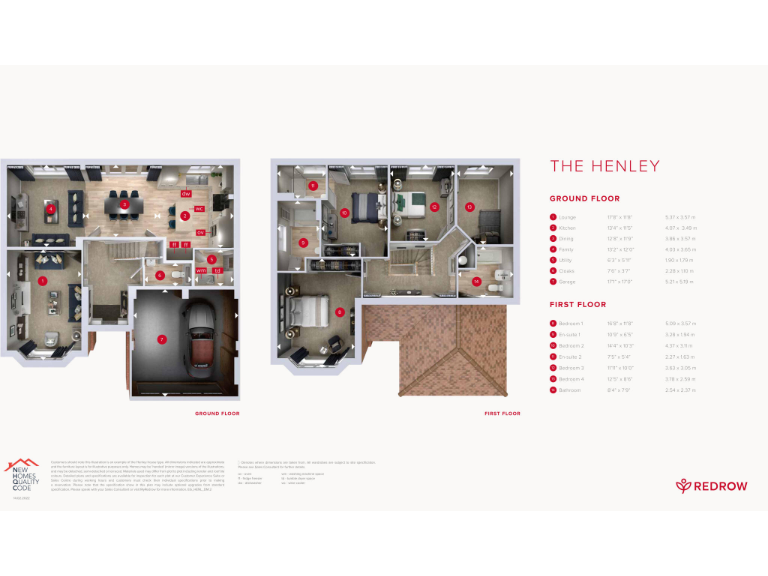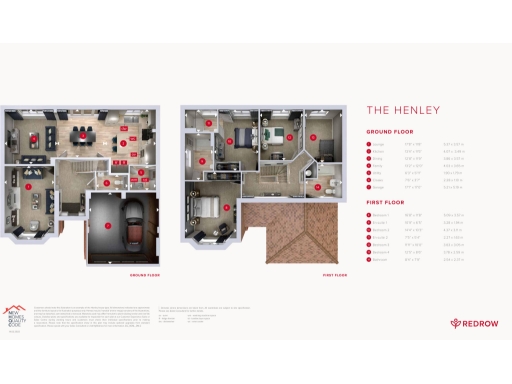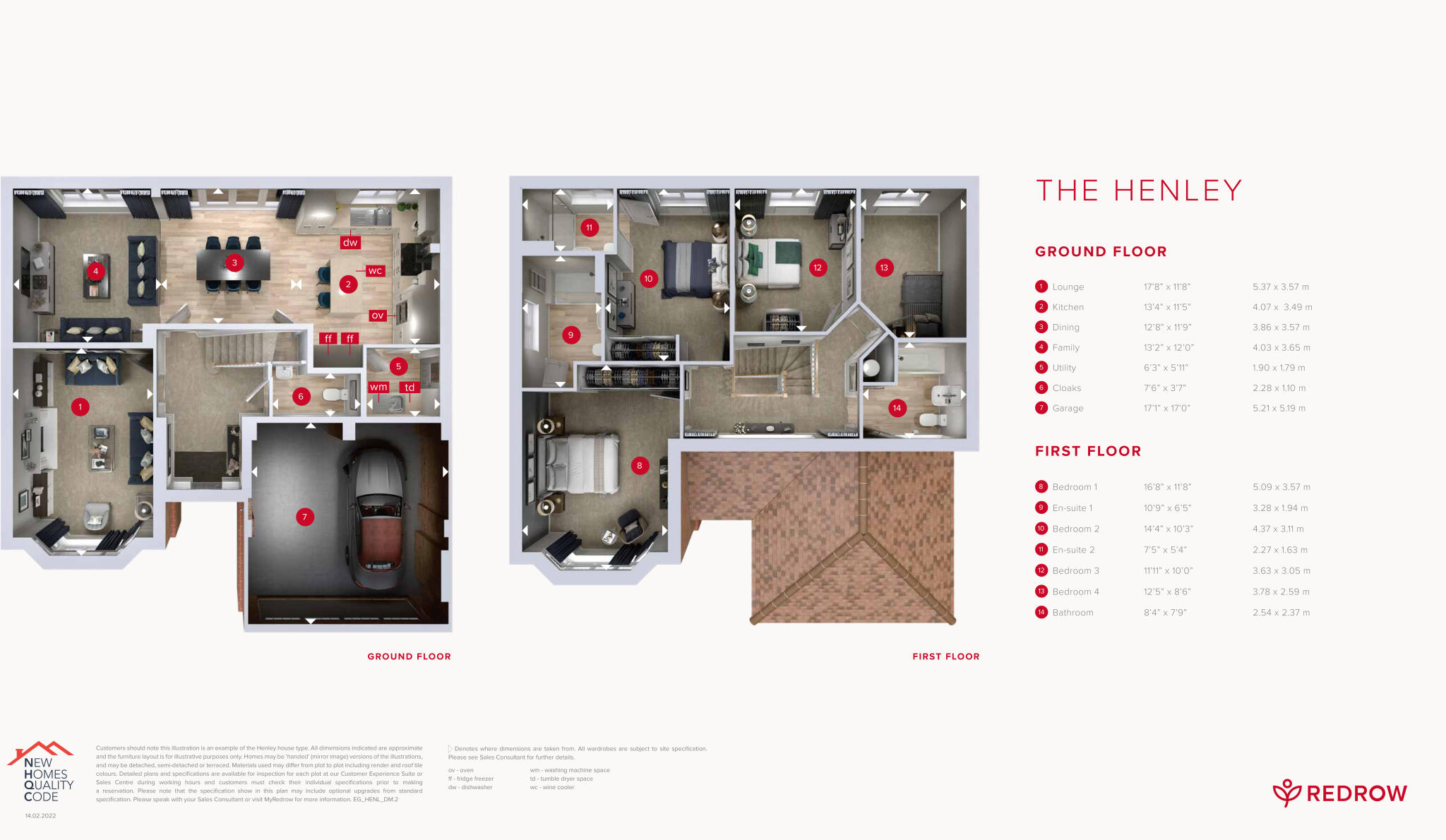Summary - JULIE ROSE STADIUM, WILLESBOROUGH ROAD TN24 9QX
4 bed 1 bath Detached
Energy-efficient four-bedroom family house with extensive outdoor space.
Eco Electric specification with air source heat pump and ground-floor underfloor heating
Open-plan kitchen/family/dining plus separate spacious lounge
Two en-suite bedrooms and a large family bathroom
Integral double garage and very large plot for gardens or extension potential
Average internal size (1,586 sqft) despite the huge plot
New-build construction with Tudor Revival character and bay window
Very slow local broadband may hinder home working and streaming
Local recorded crime levels are high; investigate neighbourhood security
This four-bedroom detached new build at Crown Hill View is designed for modern family life, combining an open-plan kitchen/family/dining space with a separate, spacious lounge. The home benefits from Eco Electric specification: air source heat pump, thicker insulation and underfloor heating to the ground floor, helping reduce running costs. An integral double garage and a very large plot provide practical parking and outdoor space for family use.
Bedrooms are generous and family-friendly: four rooms in total with two en-suite bedrooms plus a large family bathroom. The property’s Tudor Revival styling — bay window, timber-framed detailing and classic brickwork — gives character while the interior finishes are contemporary and configured for everyday living. The house is average in overall house size but sits on a notably large plot, offering potential to landscape or extend subject to permissions.
Buyers should note practical limitations: tenure is not specified, and broadband speeds in the area are reported as very slow, which may affect home working or heavy internet use. Local recorded crime levels are high; prospective buyers should satisfy themselves about neighbourhood safety and security measures. The development is a short drive from Ashford town centre and transport links, with Conningbrook Country Park nearby and good rail connections to London.
Overall this home suits families seeking modern, energy-efficient living with flexible accommodation and outside space. It will particularly appeal to those prioritising low-energy heating, generous plot size and easy parking, though buyers reliant on fast broadband or requiring full clarity on tenure should check these points before reserving.
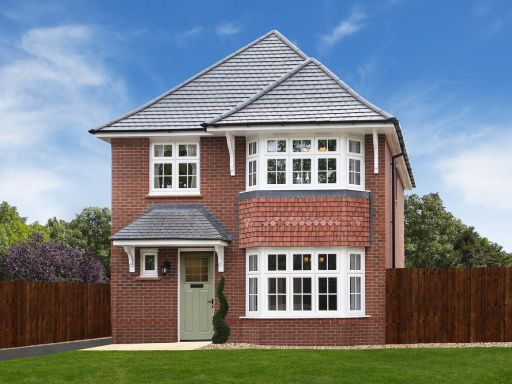 3 bedroom detached house for sale in Willesborough Road,
Kennington,
Ashford,
TN24 9QX, TN24 — £495,000 • 3 bed • 1 bath • 987 ft²
3 bedroom detached house for sale in Willesborough Road,
Kennington,
Ashford,
TN24 9QX, TN24 — £495,000 • 3 bed • 1 bath • 987 ft²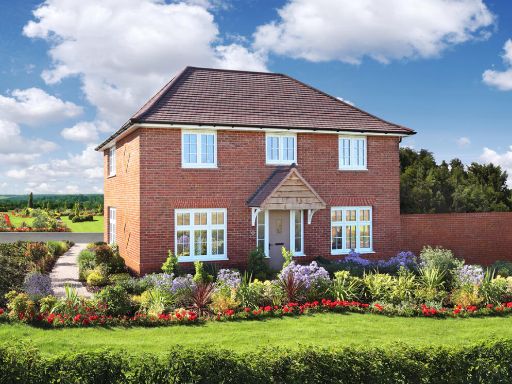 3 bedroom detached house for sale in Willesborough Road,
Kennington,
Ashford,
TN24 9QX, TN24 — £482,000 • 3 bed • 1 bath • 889 ft²
3 bedroom detached house for sale in Willesborough Road,
Kennington,
Ashford,
TN24 9QX, TN24 — £482,000 • 3 bed • 1 bath • 889 ft²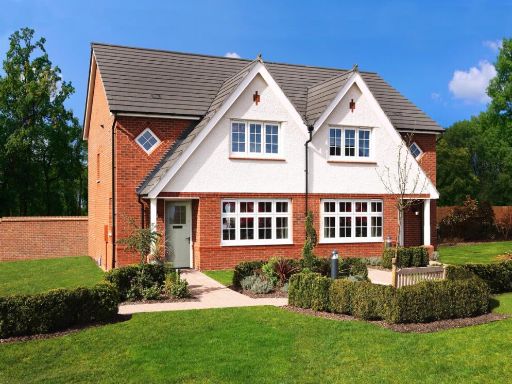 3 bedroom semi-detached house for sale in Willesborough Road,
Kennington,
Ashford,
TN24 9QX, TN24 — £405,000 • 3 bed • 1 bath • 778 ft²
3 bedroom semi-detached house for sale in Willesborough Road,
Kennington,
Ashford,
TN24 9QX, TN24 — £405,000 • 3 bed • 1 bath • 778 ft²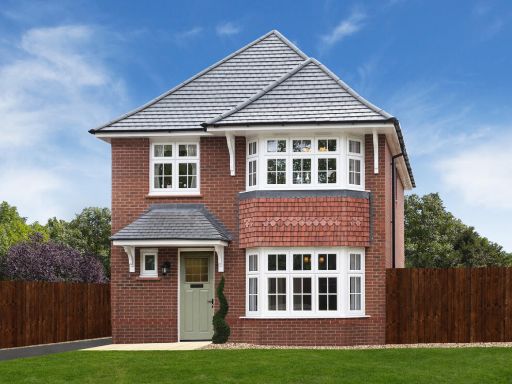 4 bedroom detached house for sale in Willesborough Road,
Kennington,
Ashford,
TN24 9QX, TN24 — £490,000 • 4 bed • 1 bath • 984 ft²
4 bedroom detached house for sale in Willesborough Road,
Kennington,
Ashford,
TN24 9QX, TN24 — £490,000 • 4 bed • 1 bath • 984 ft²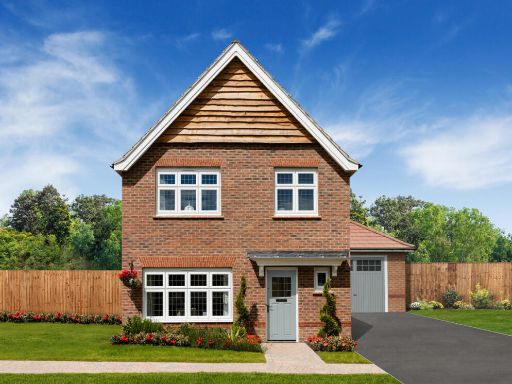 3 bedroom detached house for sale in Willesborough Road,
Kennington,
Ashford,
TN24 9QX, TN24 — £445,000 • 3 bed • 1 bath • 875 ft²
3 bedroom detached house for sale in Willesborough Road,
Kennington,
Ashford,
TN24 9QX, TN24 — £445,000 • 3 bed • 1 bath • 875 ft²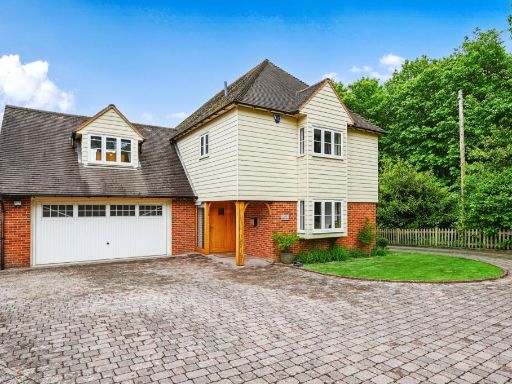 4 bedroom detached house for sale in Maidstone Road, Ashford, TN25 — £825,000 • 4 bed • 3 bath • 2745 ft²
4 bedroom detached house for sale in Maidstone Road, Ashford, TN25 — £825,000 • 4 bed • 3 bath • 2745 ft²