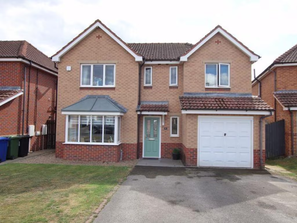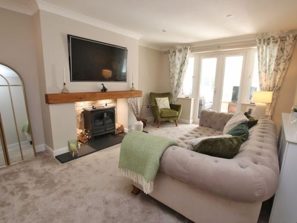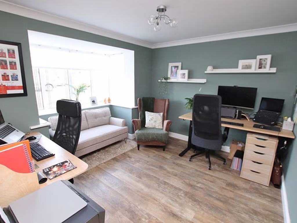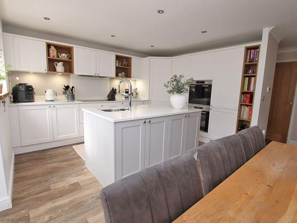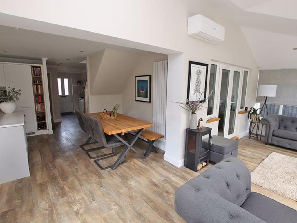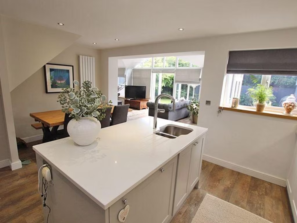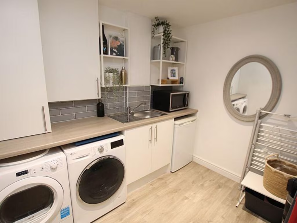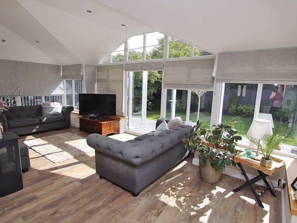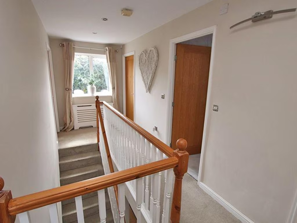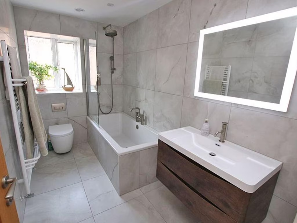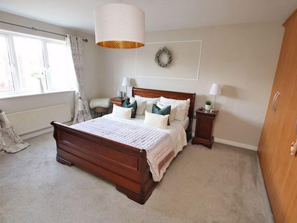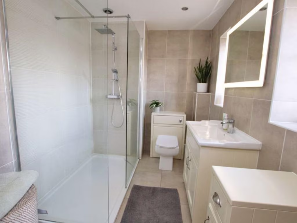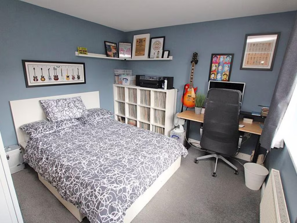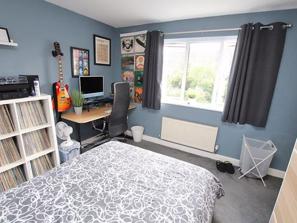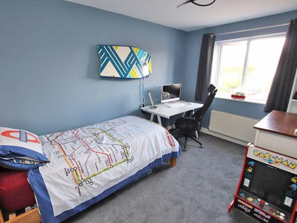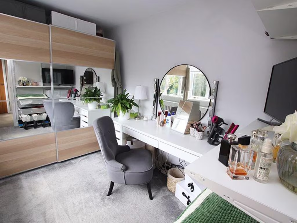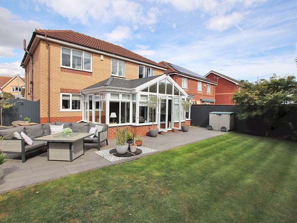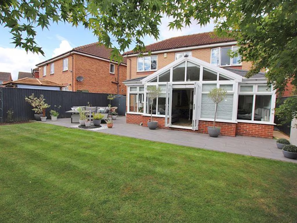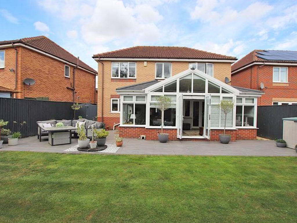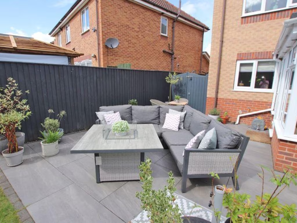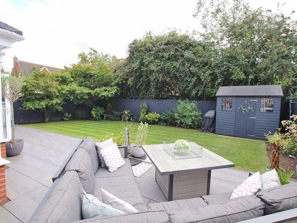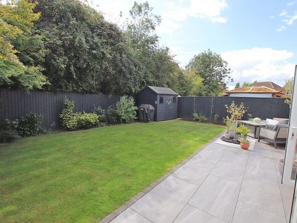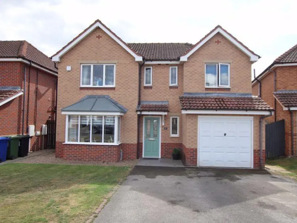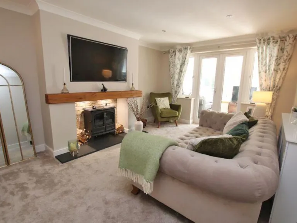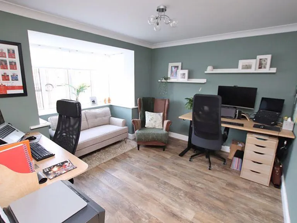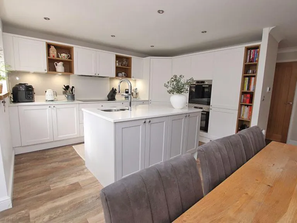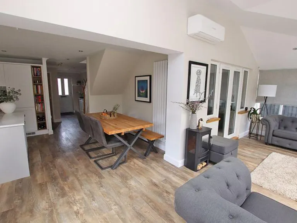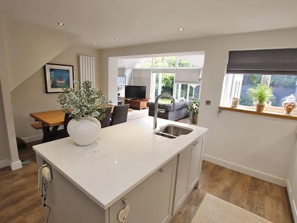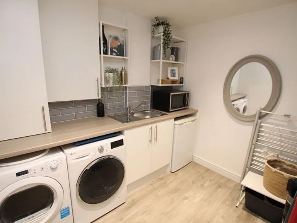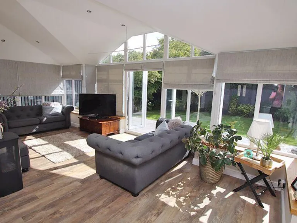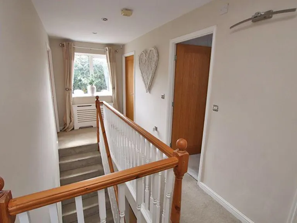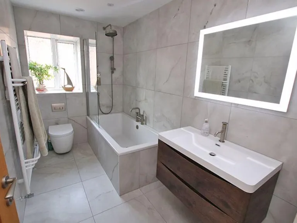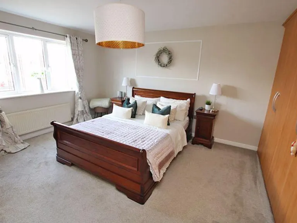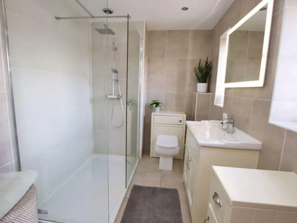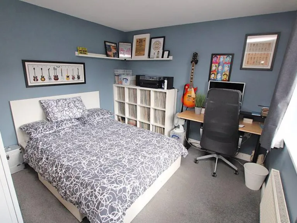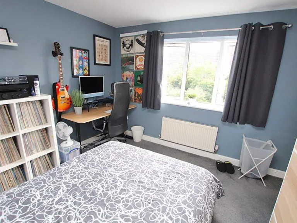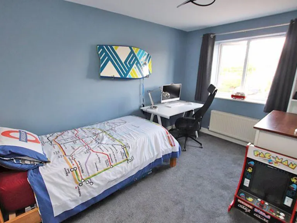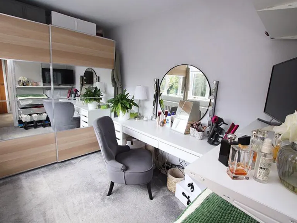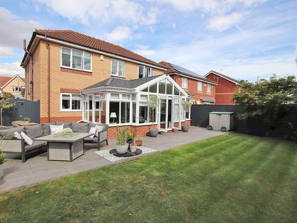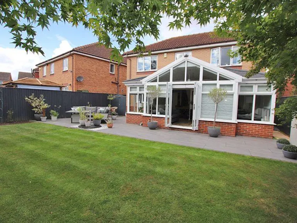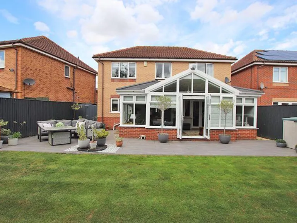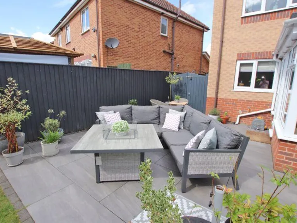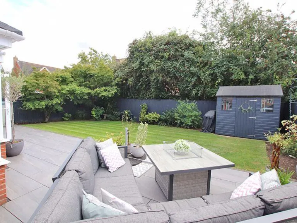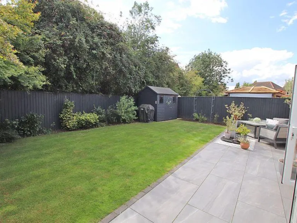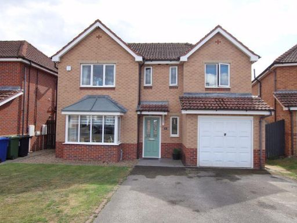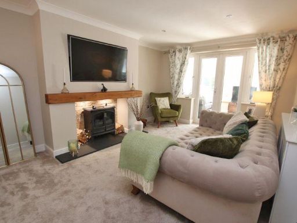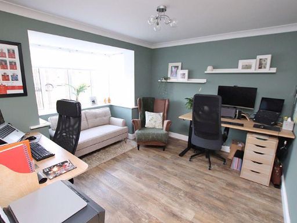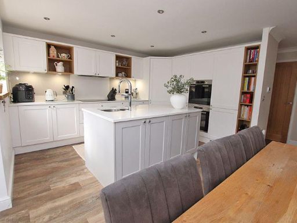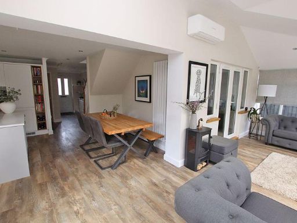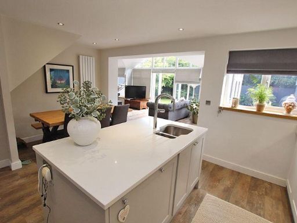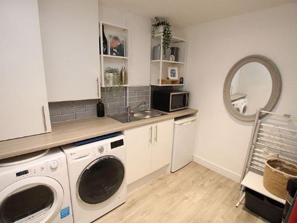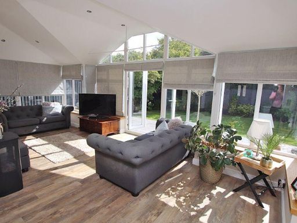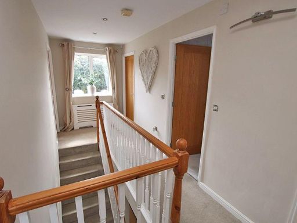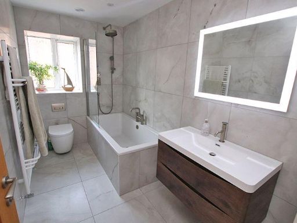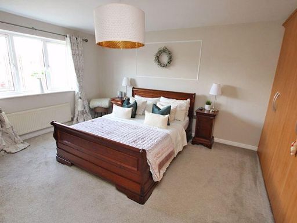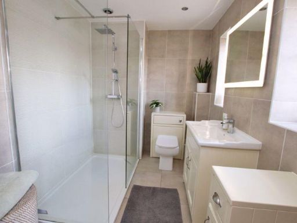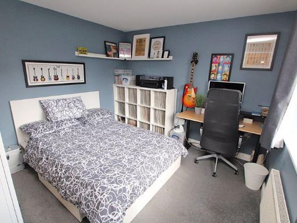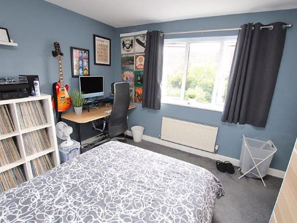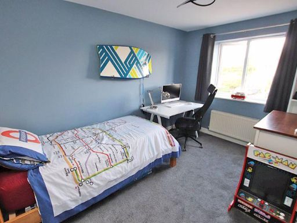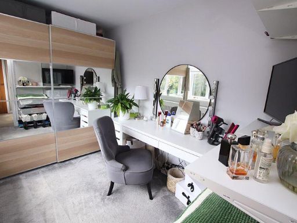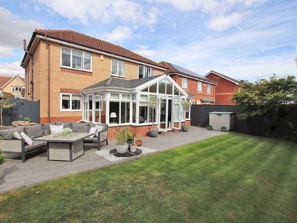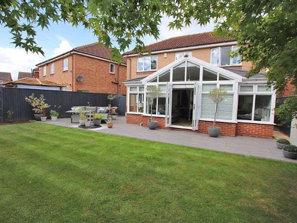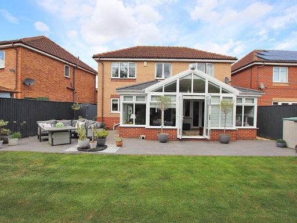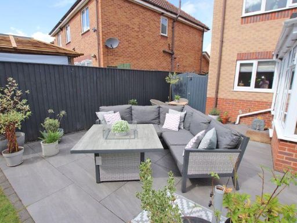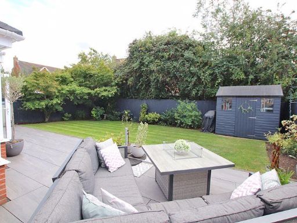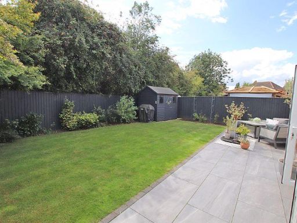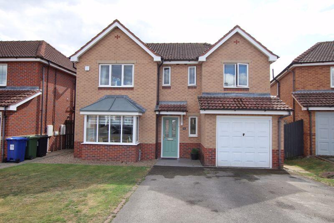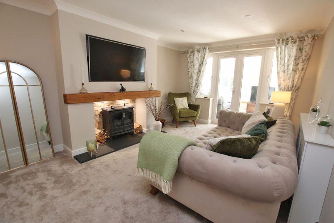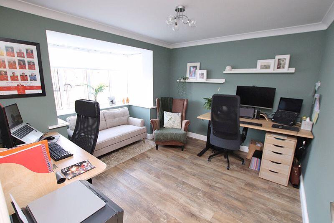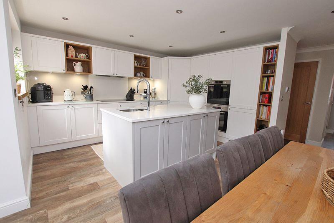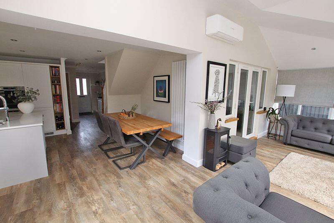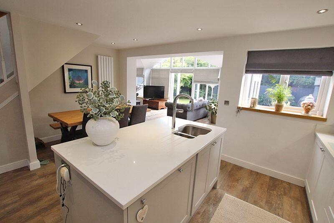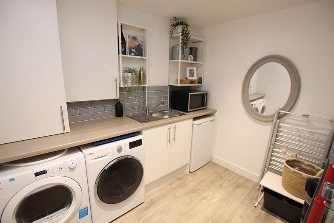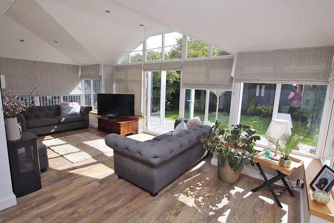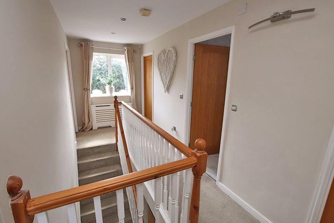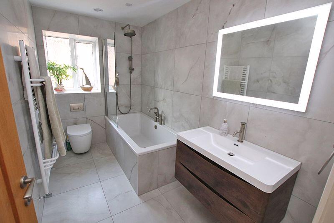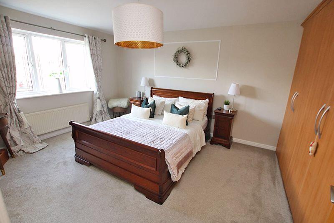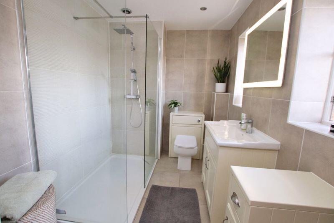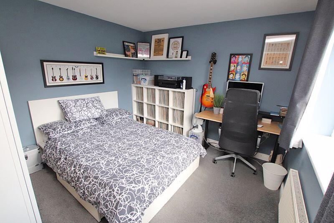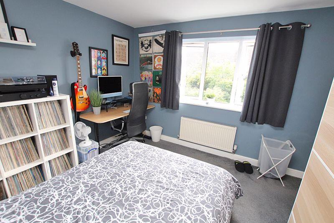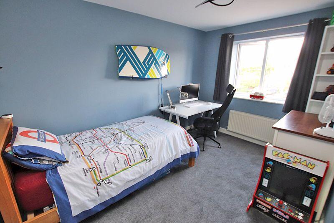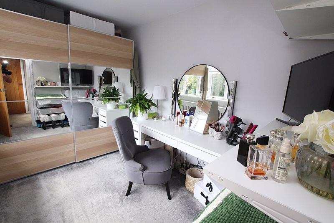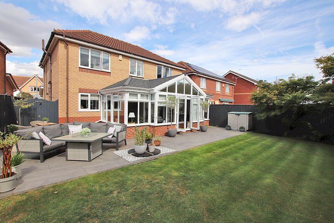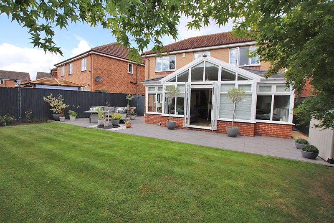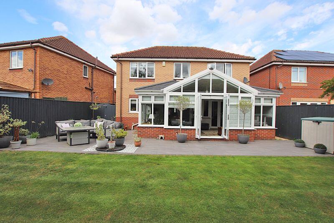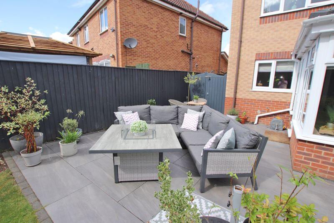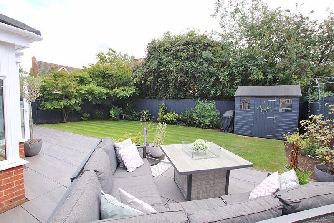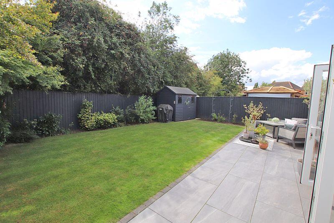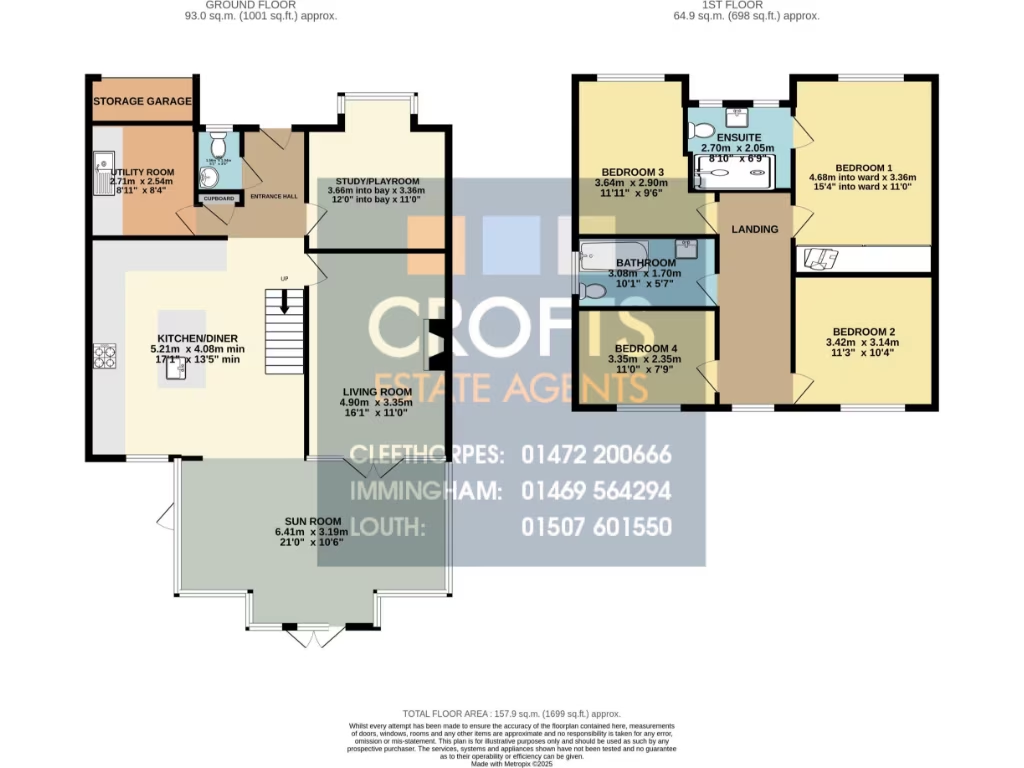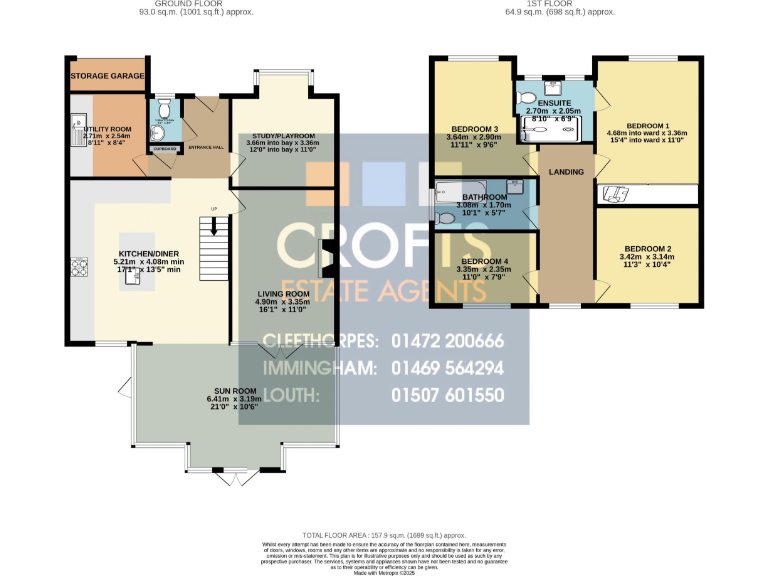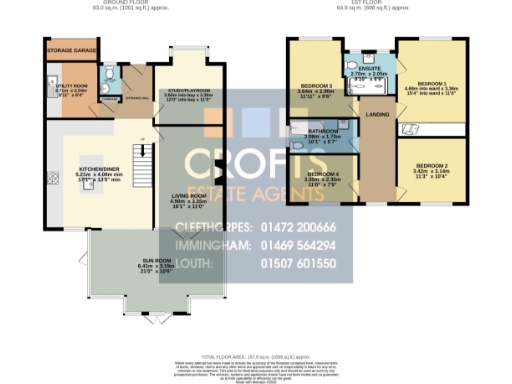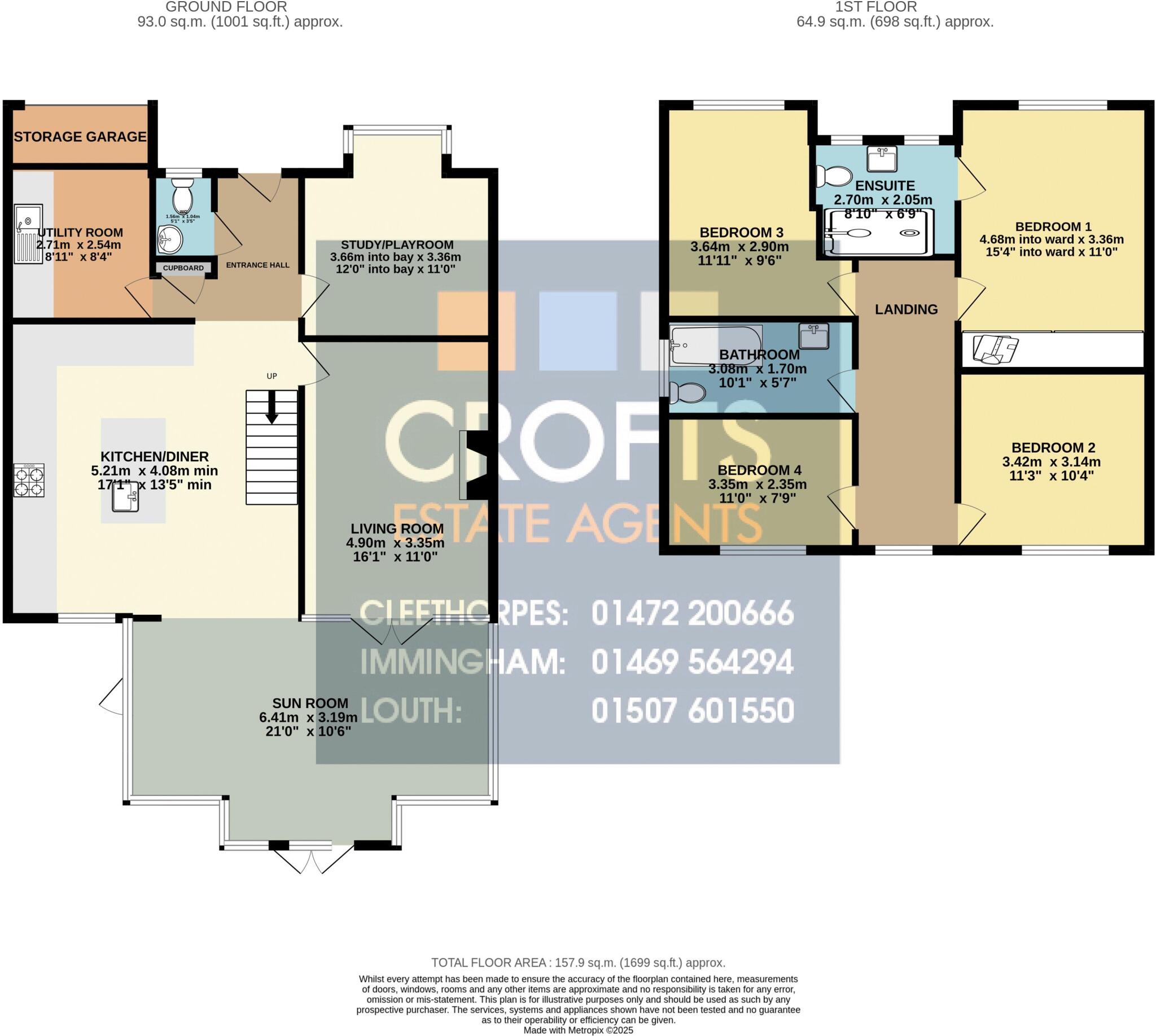Summary - 16 BURLEY CLOSE LACEBY GRIMSBY DN37 7EN
4 bed 2 bath Detached
Turn-key four-bedroom detached house with vaulted extension and landscaped garden.
Four double bedrooms with upgraded ensuite to the main bedroom
Open-plan kitchen/dining/living extension with vaulted ceiling and garden access
Utility created from part of the garage; front garage storage retained
Landscaped rear garden with lawn and patio for outdoor entertaining
Driveway providing off-street parking; partial loss of secure garage space
Newly renovated/internal improvements; move-in ready condition
Slow local broadband speeds; average mobile signal and crime levels
Council Tax band E (above-average running costs)
This well-presented four-bedroom detached house occupies a modern development on the edge of Laceby and is arranged over two storeys. A recent rear extension creates an open-plan kitchen / dining / living garden room with a vaulted ceiling that floods the space with light — ideal for family living and entertaining. The main bedroom includes a stylish ensuite; the family bathroom is updated. Gas central heating and uPVC double glazing are already installed. Energy rating C.
Practical layout features ground-floor cloakroom, a dedicated office/playroom and a utility area formed from part of the integral garage (storage retained at the front). The driveway provides off-street parking and the rear garden is landscaped with lawn and patio areas suited to outdoor dining and children’s play. The plot is a decent size for the area and the house is presented ready to move into.
Notable considerations: the utility occupies part of the garage, reducing secure internal parking or full garage use. Broadband speeds are reported as slow in the locality, and council tax sits at band E (above-average running cost). Crime levels and mobile signal are average for the area. Buyers should note the property was built late 1990s–early 2000s and double glazing predates 2002.
This home will suit growing families seeking a turn-key property in a popular village setting with good local schools and amenities, and easy access to surrounding towns. Viewings are advised to appreciate the flexible ground-floor living and the vaulted rear extension.
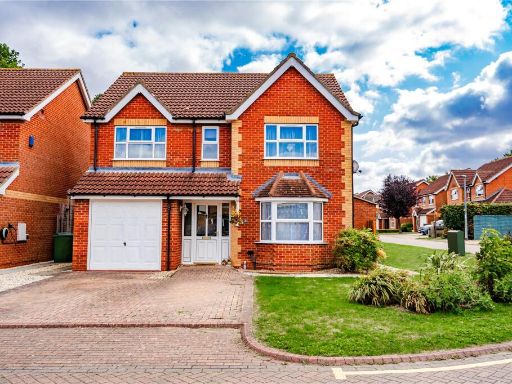 4 bedroom detached house for sale in George Butler Close, Laceby, Grimsby, Lincolnshire, DN37 — £335,000 • 4 bed • 2 bath • 1680 ft²
4 bedroom detached house for sale in George Butler Close, Laceby, Grimsby, Lincolnshire, DN37 — £335,000 • 4 bed • 2 bath • 1680 ft²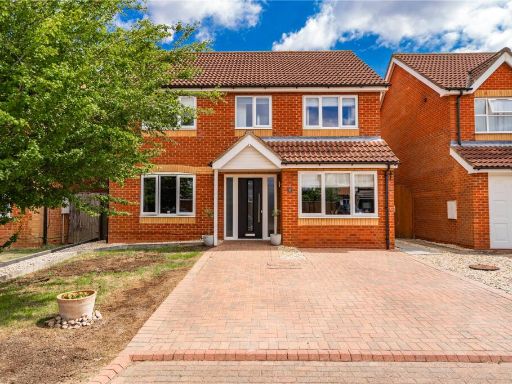 4 bedroom detached house for sale in George Butler Close, Laceby, Grimsby, DN37 — £315,000 • 4 bed • 2 bath • 1378 ft²
4 bedroom detached house for sale in George Butler Close, Laceby, Grimsby, DN37 — £315,000 • 4 bed • 2 bath • 1378 ft²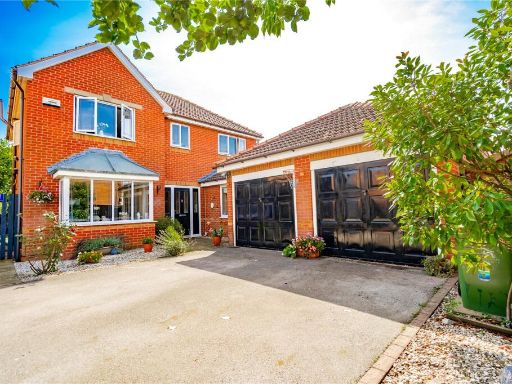 4 bedroom detached house for sale in Arnold Close, Laceby, Grimsby, Lincolnshire, DN37 — £325,000 • 4 bed • 3 bath • 1346 ft²
4 bedroom detached house for sale in Arnold Close, Laceby, Grimsby, Lincolnshire, DN37 — £325,000 • 4 bed • 3 bath • 1346 ft²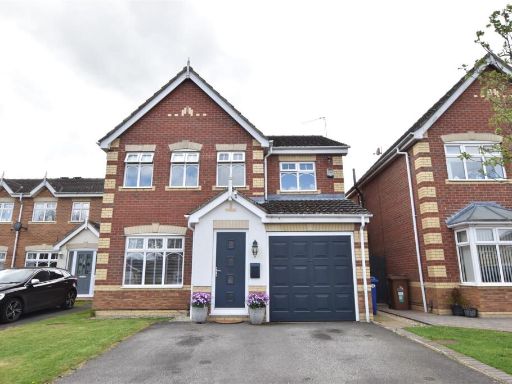 4 bedroom detached house for sale in Willow Close, Laceby, Grimsby, DN37 — £257,000 • 4 bed • 2 bath • 1206 ft²
4 bedroom detached house for sale in Willow Close, Laceby, Grimsby, DN37 — £257,000 • 4 bed • 2 bath • 1206 ft²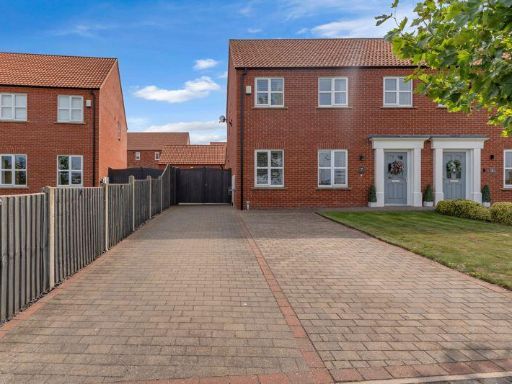 4 bedroom semi-detached house for sale in Walnut Lane, Laceby, DN37 — £289,950 • 4 bed • 2 bath • 1321 ft²
4 bedroom semi-detached house for sale in Walnut Lane, Laceby, DN37 — £289,950 • 4 bed • 2 bath • 1321 ft²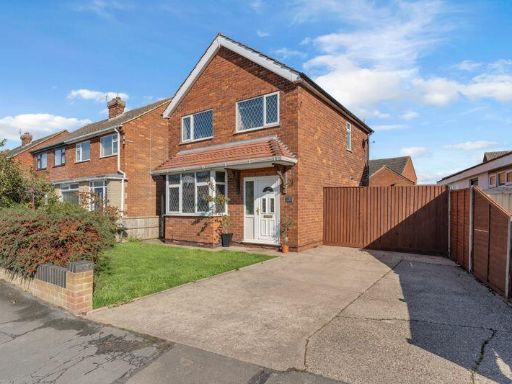 3 bedroom detached house for sale in Charles Avenue, Laceby, DN37 — £215,500 • 3 bed • 1 bath • 849 ft²
3 bedroom detached house for sale in Charles Avenue, Laceby, DN37 — £215,500 • 3 bed • 1 bath • 849 ft²