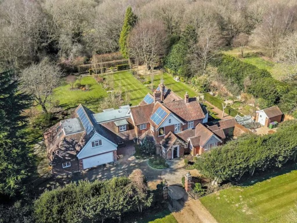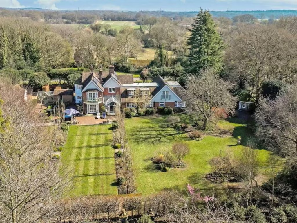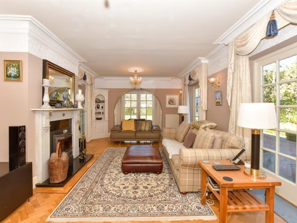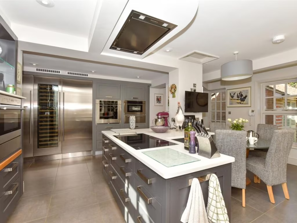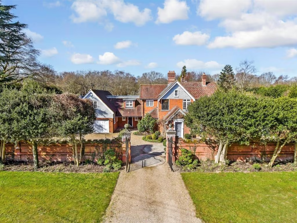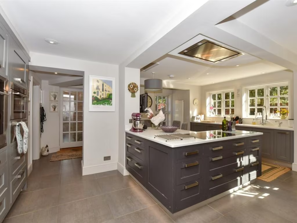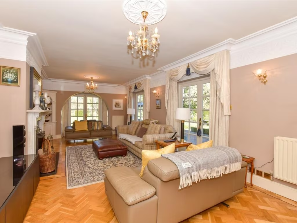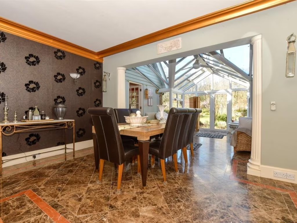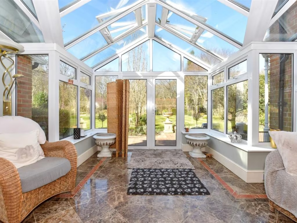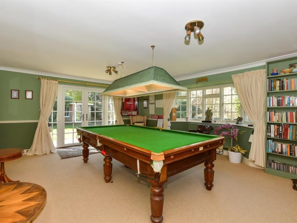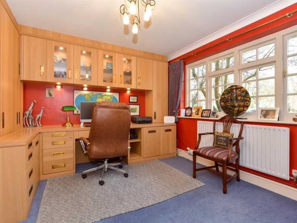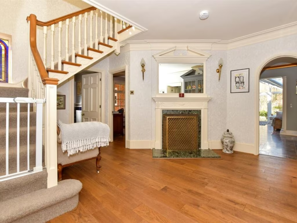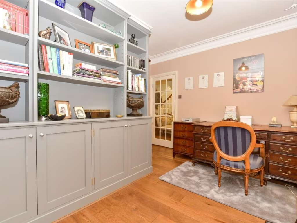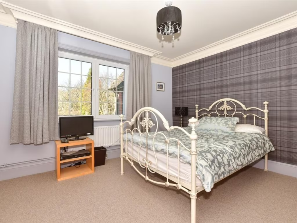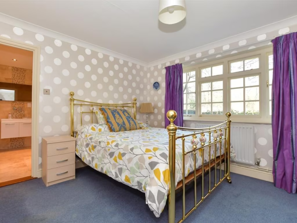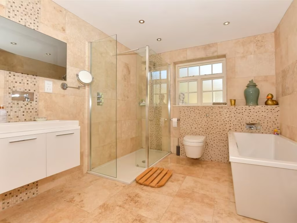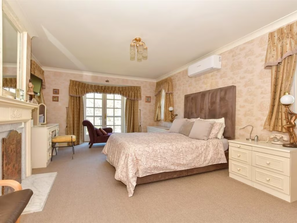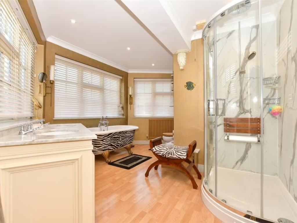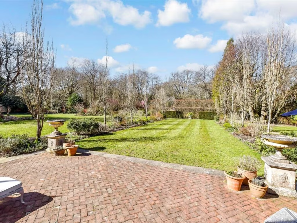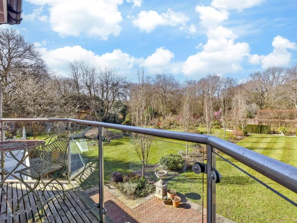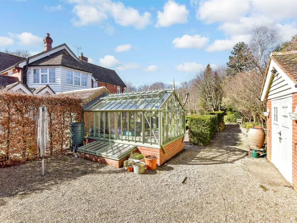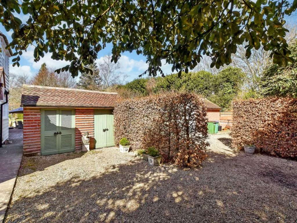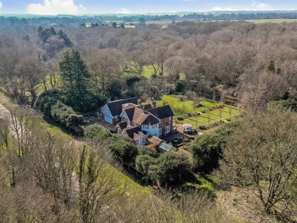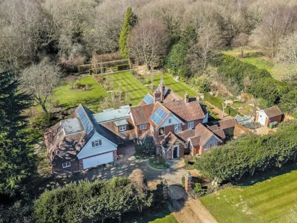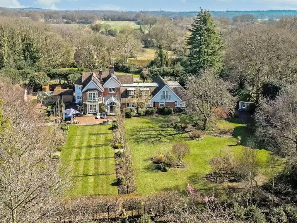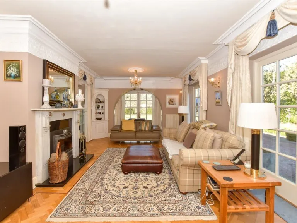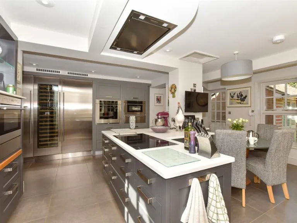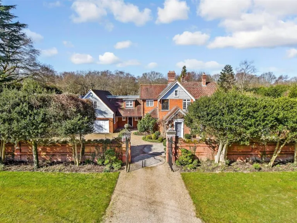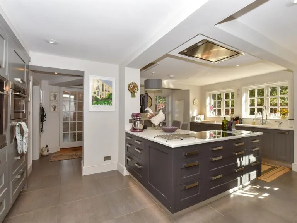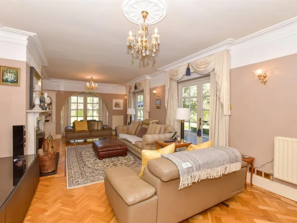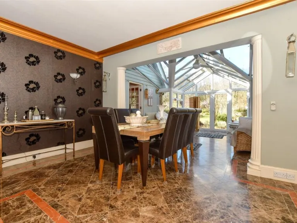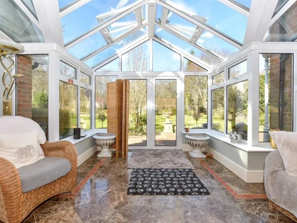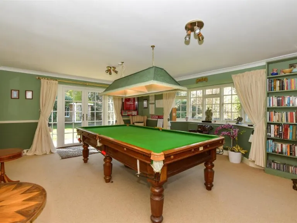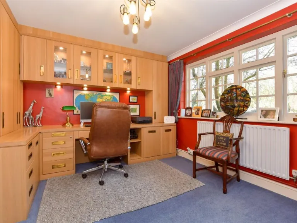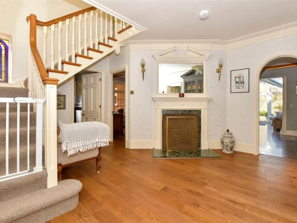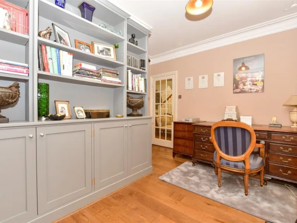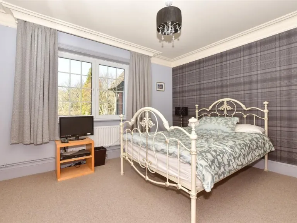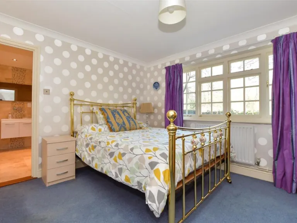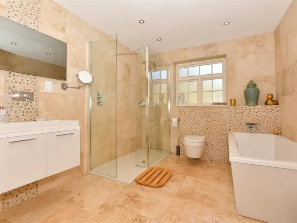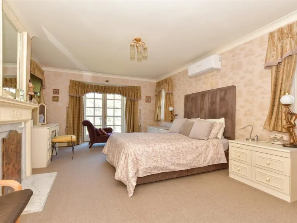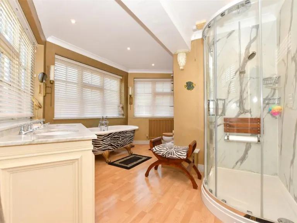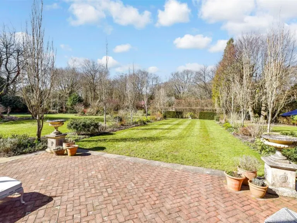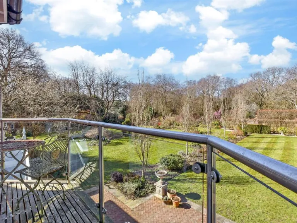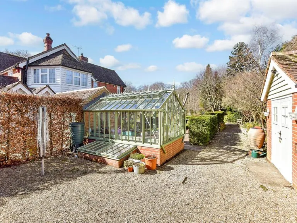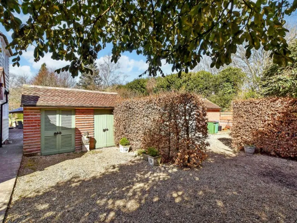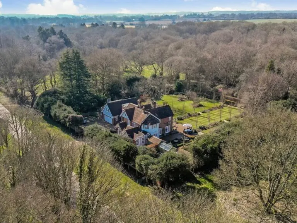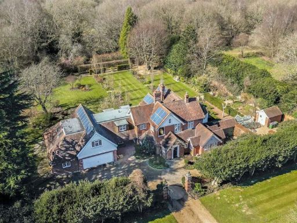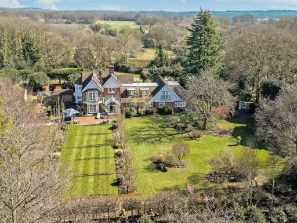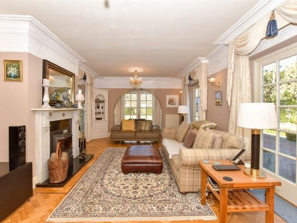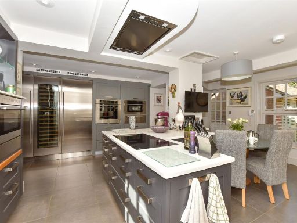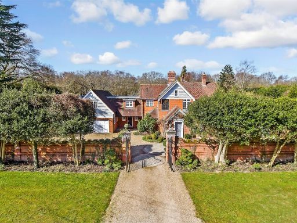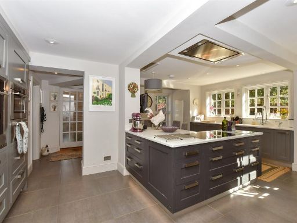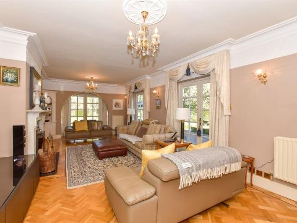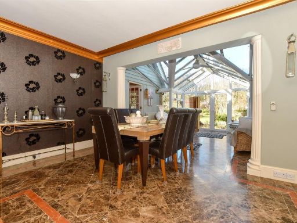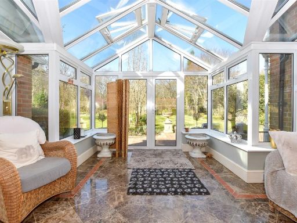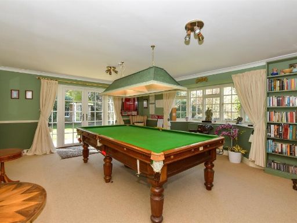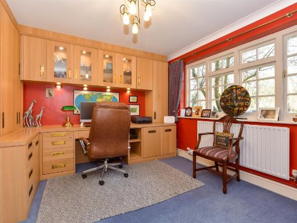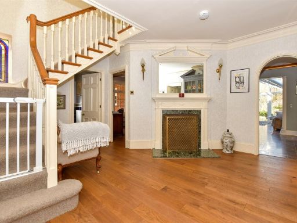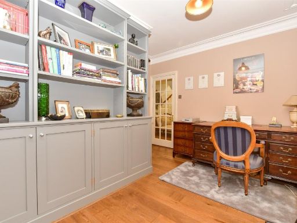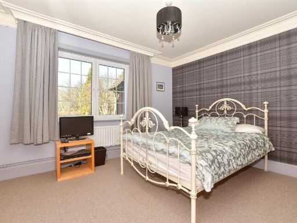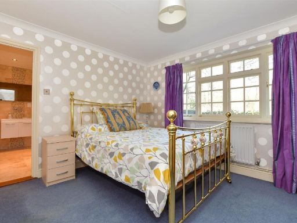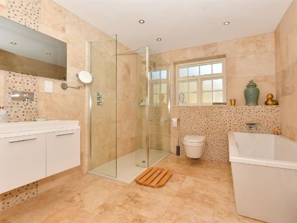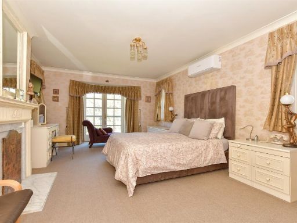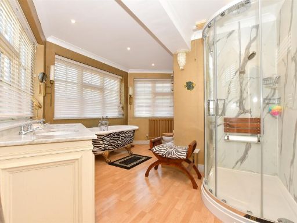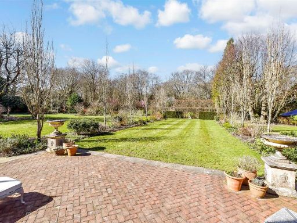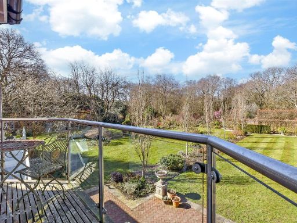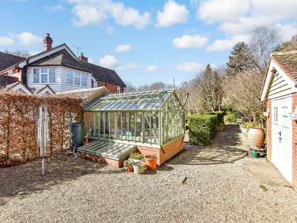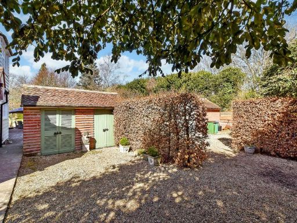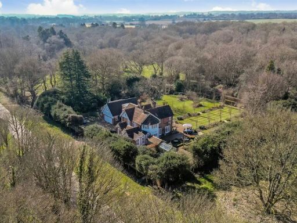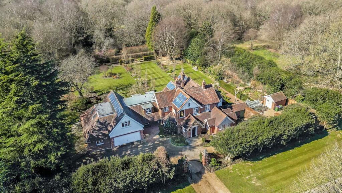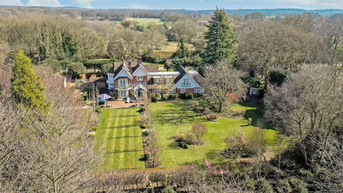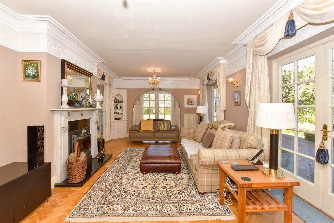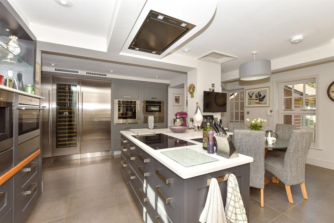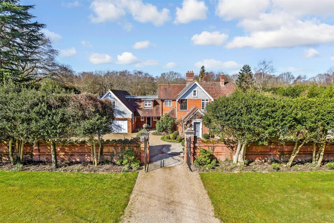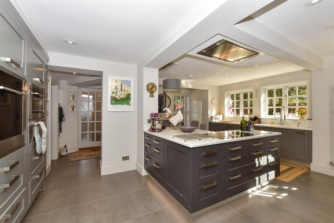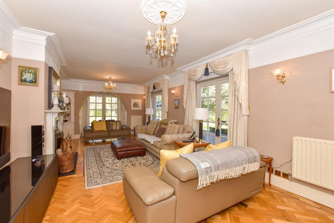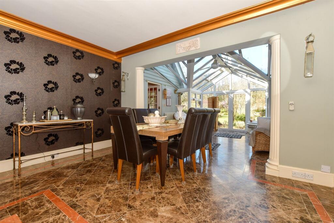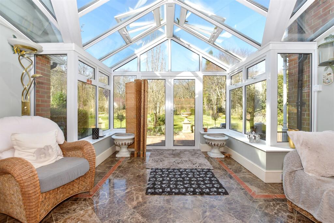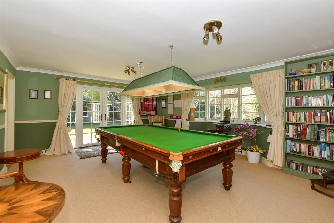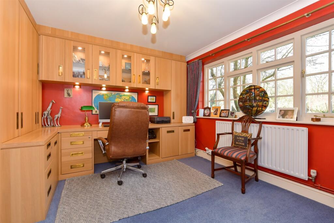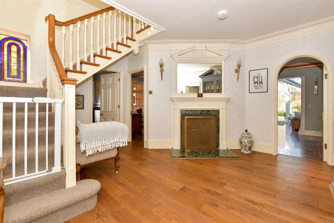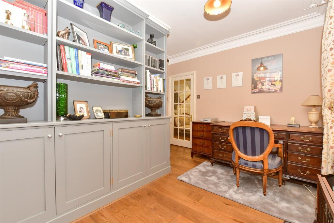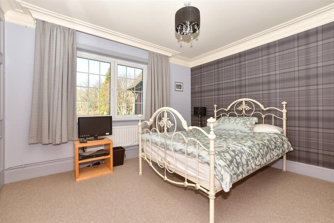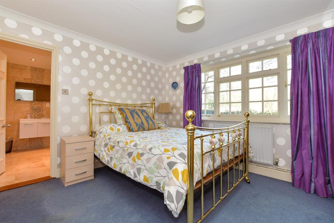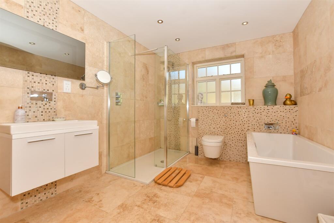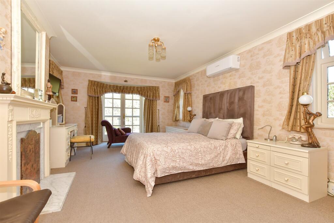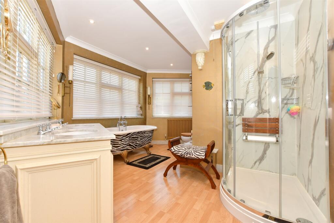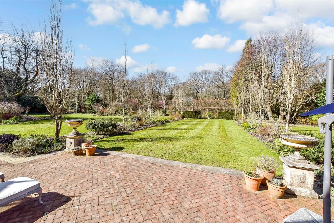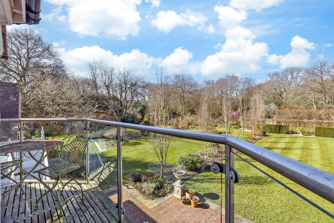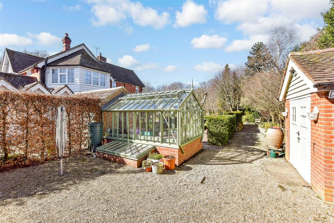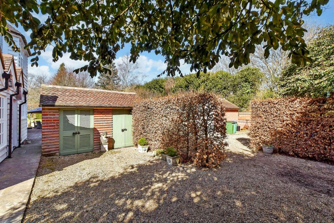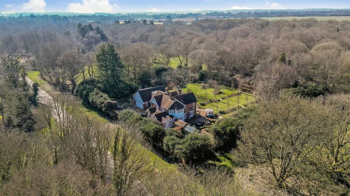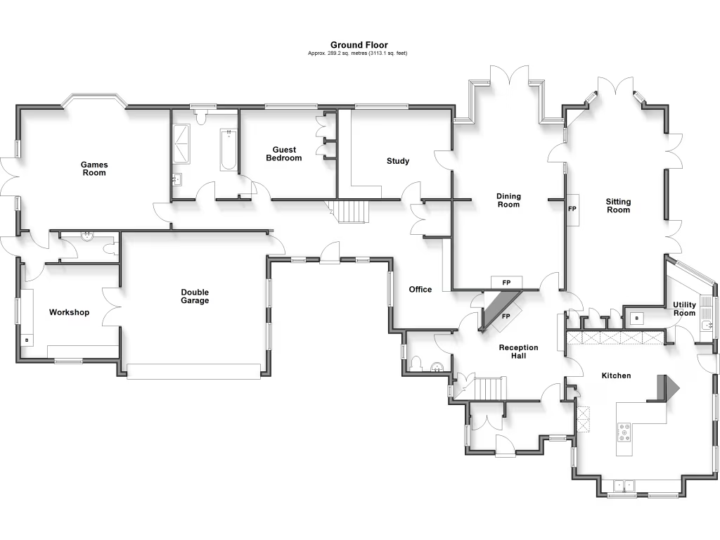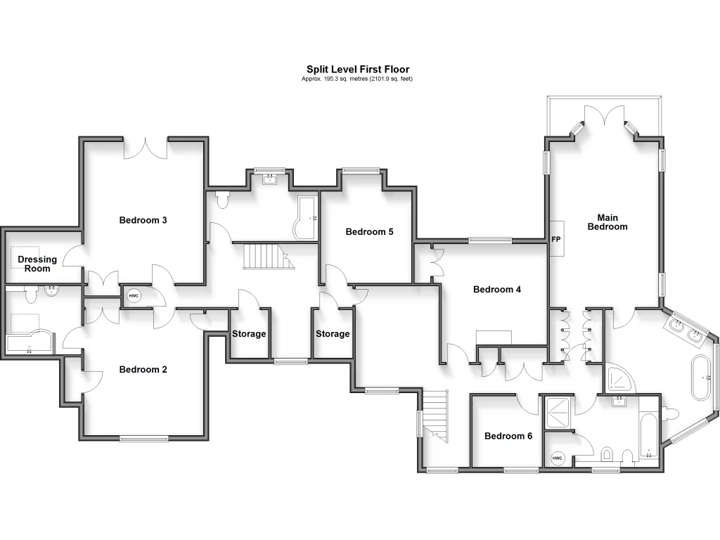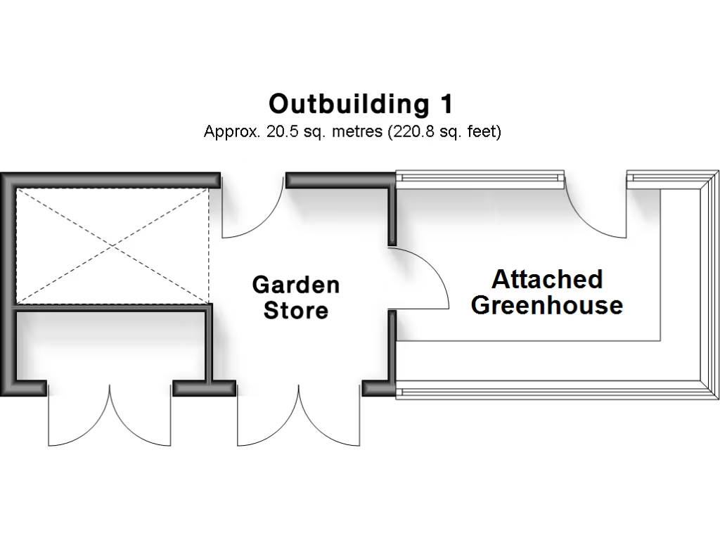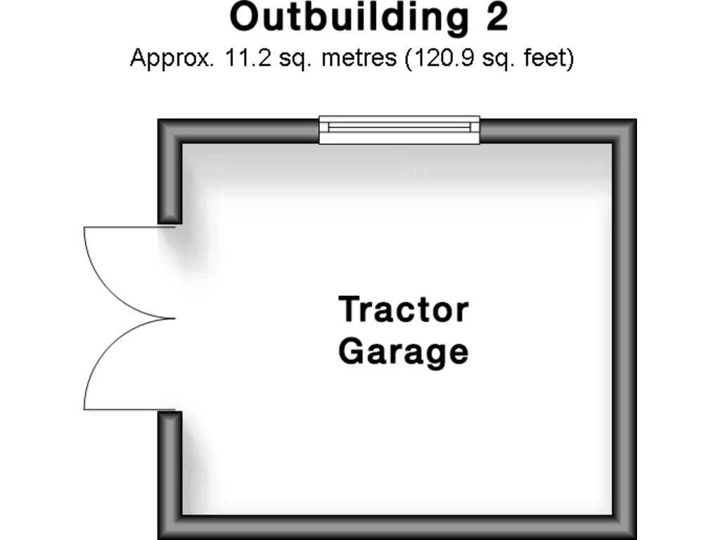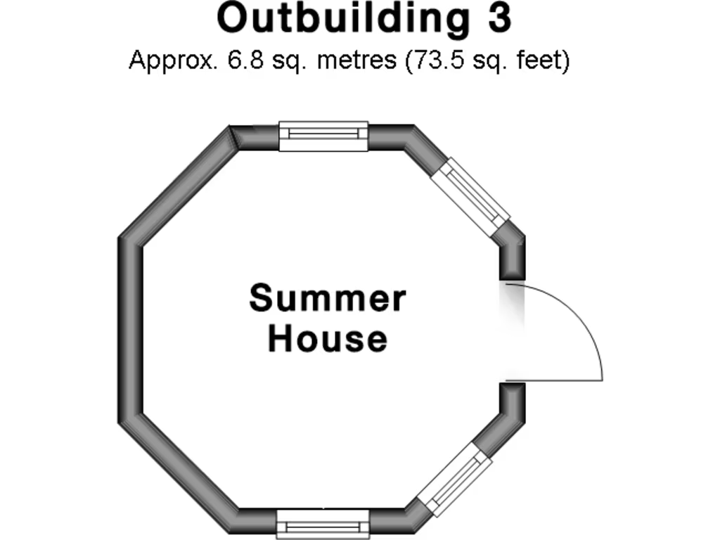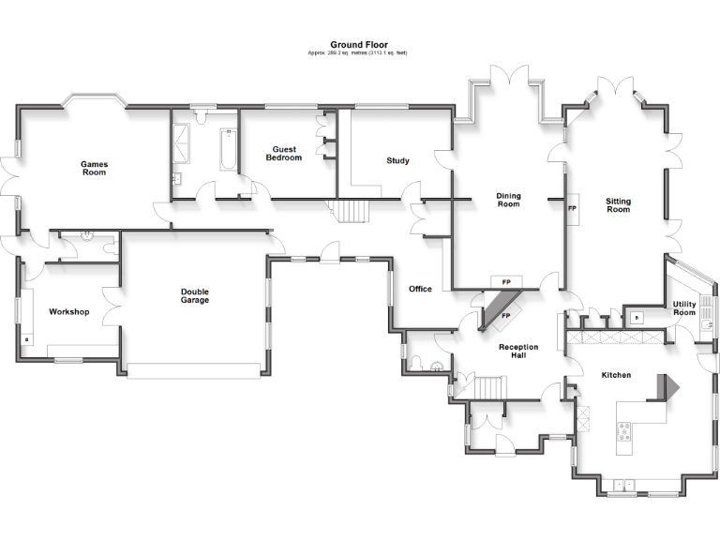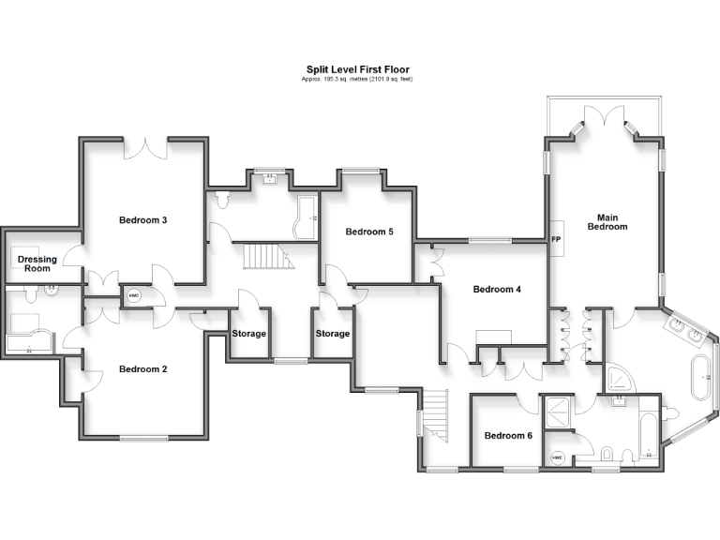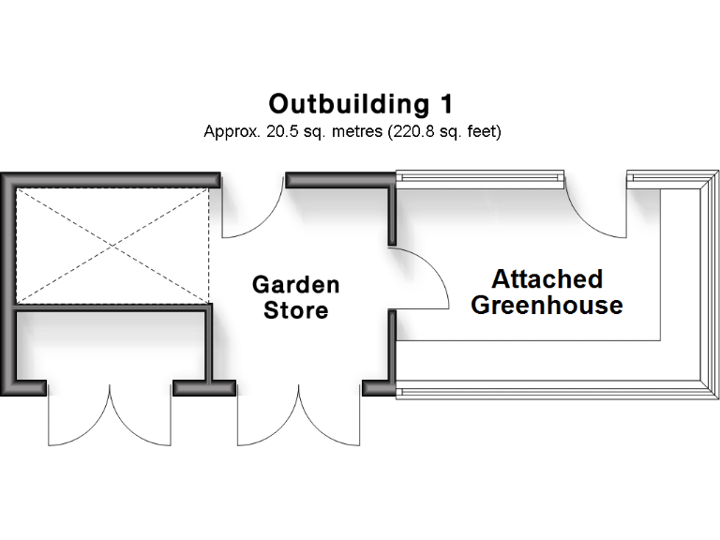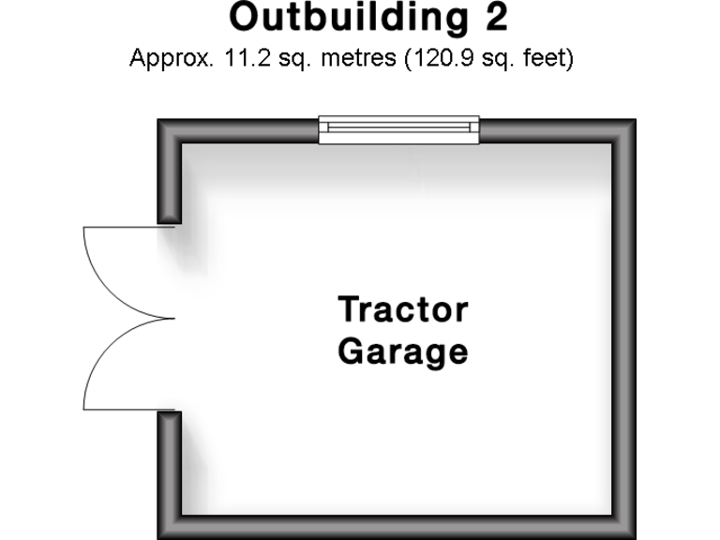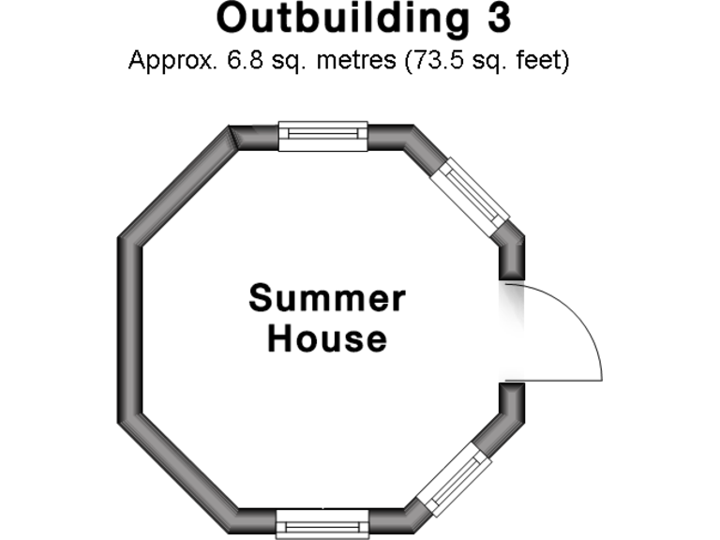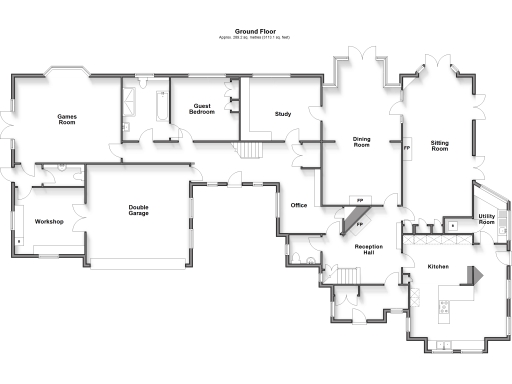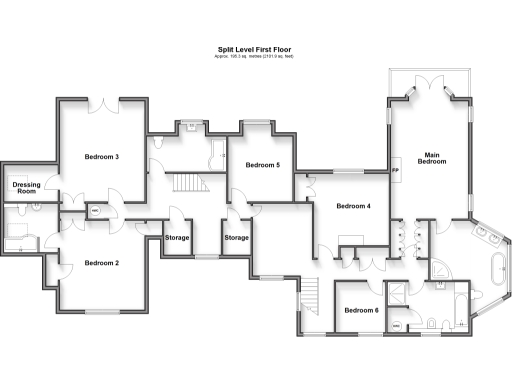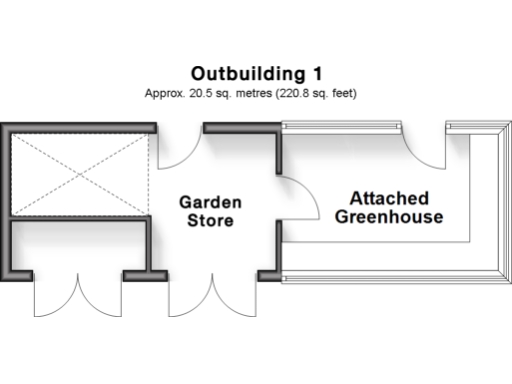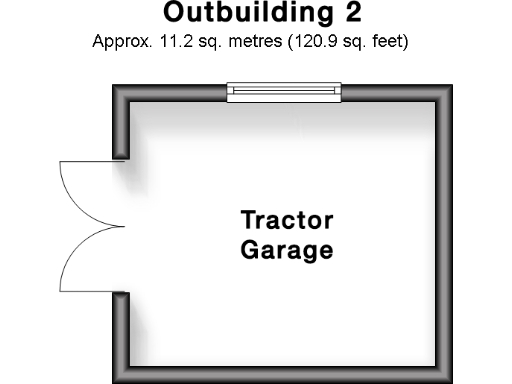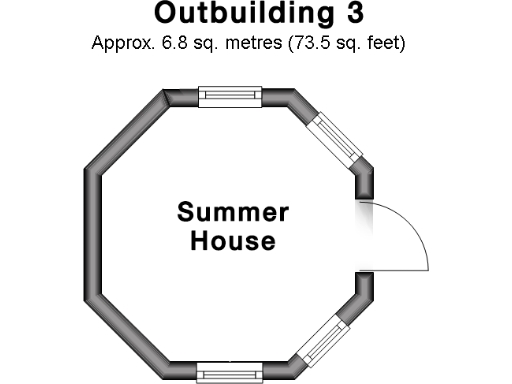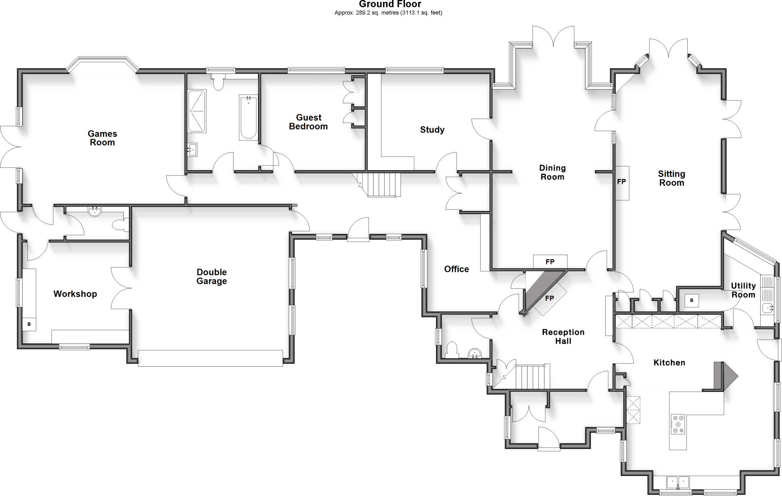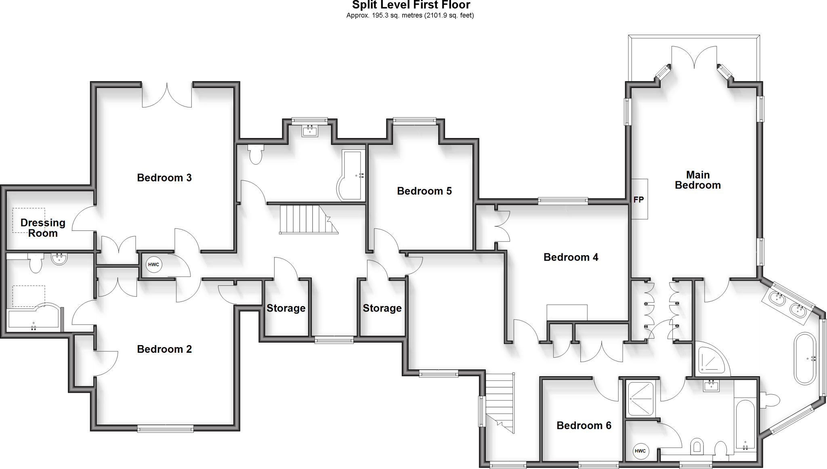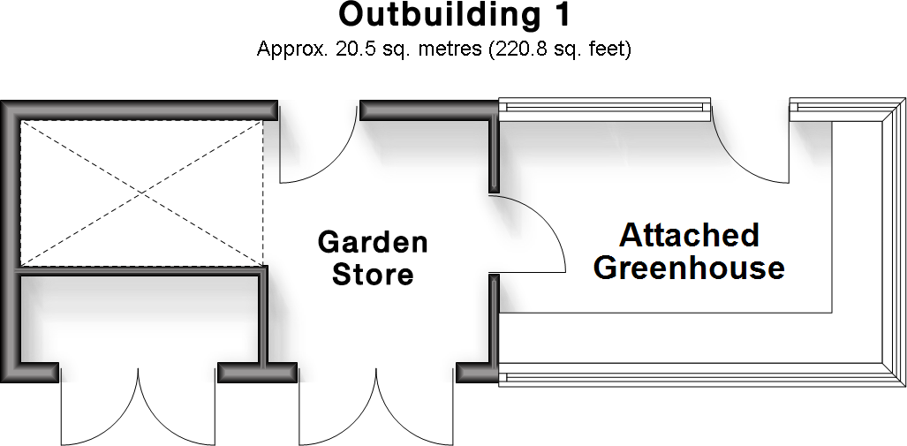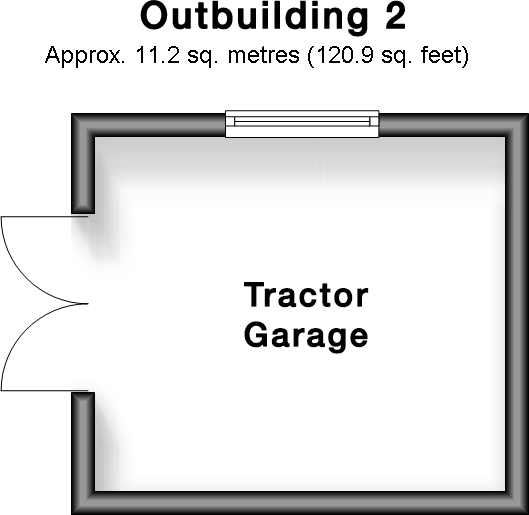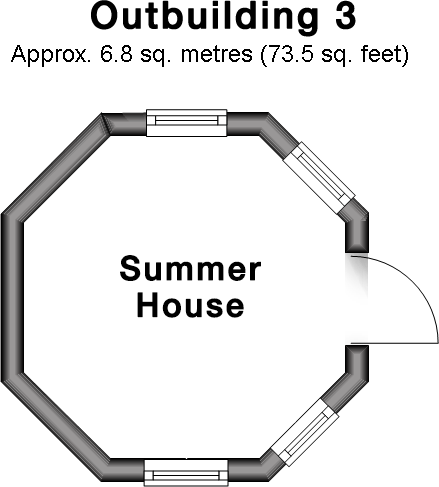Summary - RIDLINGS BOSSINGHAM ROAD STELLING MINNIS CANTERBURY CT4 6AZ
7 bed 5 bath Detached
Spacious family residence set within nearly an acre of landscaped grounds.
Walled garden designed by RHS horticulturist, formal parterres and terraces
Almost 1-acre AONB plot with pleached lime avenues and mature trees
Seven bedrooms and multiple reception rooms for flexible family living
Independent office with separate entrance — good for home working
Double garage, tractor garage and large gated driveway parking
Oil-fired boiler heating; walls assumed uninsulated — potential upgrade needed
Slow broadband speeds; mobile signal excellent
Council tax described as quite expensive
Set back behind wrought-iron gates on just under an acre in an Area of Outstanding Natural Beauty, this 1920s detached home blends period charm with generous family-focused space. High ceilings, original joinery, marble fireplaces and herringbone floors give the principal reception rooms real character, while the extended layout includes a triple-aspect kitchen/breakfast room, orangery and a substantial games room — ideal for family life and entertaining.
The property offers seven bedrooms across a flexible floorplan that suits multigenerational living or home working. There is a separate study, an office with an independent entrance, a double garage and extensive driveway parking. The walled rear garden was professionally designed, with terraces, fountains, fruit and vegetable beds, a greenhouse and mature planting offering privacy and excellent outdoor space for children and pets.
Practical factors to note: heating is oil-fired with a boiler and radiators; walls are cavity-built with assumed no insulation; broadband speeds are slow. Council tax is described as quite expensive. These are material ongoing costs and may require investment if you plan modern energy or connectivity upgrades.
For a family seeking privacy and countryside living close to village amenities, good primary schools and a reachable commute to Canterbury, this property is a rare proposition. Its scale and character offer potential to personalise and update, while the substantial plot and outbuildings provide scope for hobby use or secondary storage.
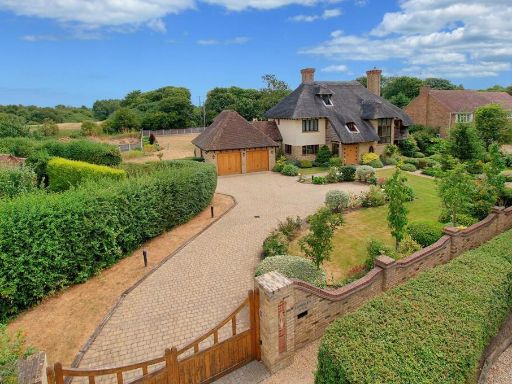 6 bedroom detached house for sale in Stonerock Close, Sturry, Canterbury, CT2 — £1,150,000 • 6 bed • 4 bath • 4398 ft²
6 bedroom detached house for sale in Stonerock Close, Sturry, Canterbury, CT2 — £1,150,000 • 6 bed • 4 bath • 4398 ft²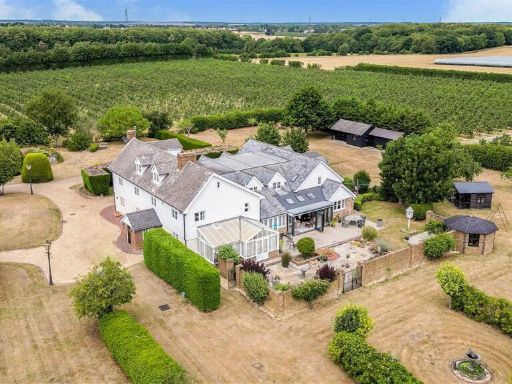 7 bedroom detached house for sale in Bekesbourne Lane, Bekesbourne, Canterbury, Kent, CT4 — £2,000,000 • 7 bed • 6 bath • 1357 ft²
7 bedroom detached house for sale in Bekesbourne Lane, Bekesbourne, Canterbury, Kent, CT4 — £2,000,000 • 7 bed • 6 bath • 1357 ft²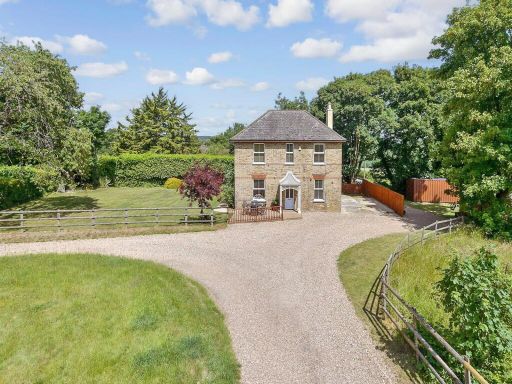 4 bedroom detached house for sale in The Downs, Cockering Road, Chartham, Canterbury, Kent, CT4 — £750,000 • 4 bed • 2 bath • 1421 ft²
4 bedroom detached house for sale in The Downs, Cockering Road, Chartham, Canterbury, Kent, CT4 — £750,000 • 4 bed • 2 bath • 1421 ft²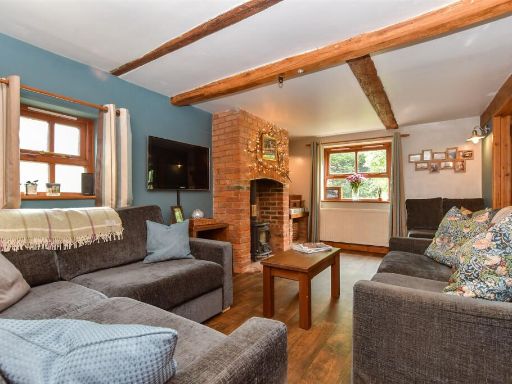 4 bedroom detached house for sale in Canterbury, Kent, CT4 — £700,000 • 4 bed • 1 bath • 1486 ft²
4 bedroom detached house for sale in Canterbury, Kent, CT4 — £700,000 • 4 bed • 1 bath • 1486 ft²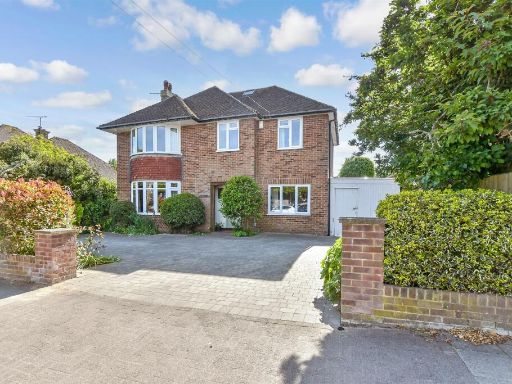 5 bedroom detached house for sale in South Canterbury Road, Canterbury, Kent, CT1 — £950,000 • 5 bed • 3 bath • 2293 ft²
5 bedroom detached house for sale in South Canterbury Road, Canterbury, Kent, CT1 — £950,000 • 5 bed • 3 bath • 2293 ft²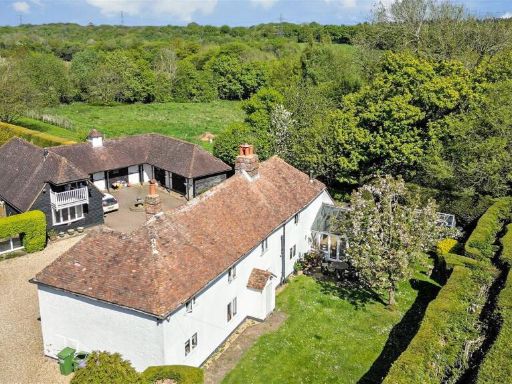 5 bedroom detached house for sale in The Minnis, Stelling Minnis, Canterbury, Kent, CT4 — £1,000,000 • 5 bed • 3 bath • 3074 ft²
5 bedroom detached house for sale in The Minnis, Stelling Minnis, Canterbury, Kent, CT4 — £1,000,000 • 5 bed • 3 bath • 3074 ft²