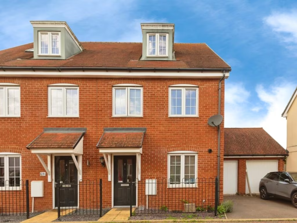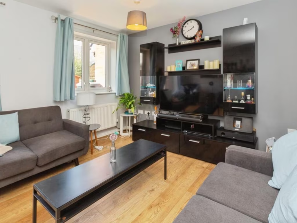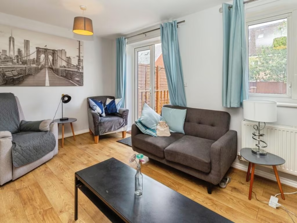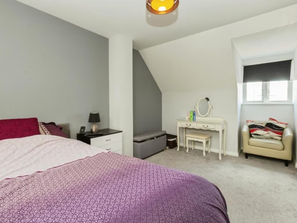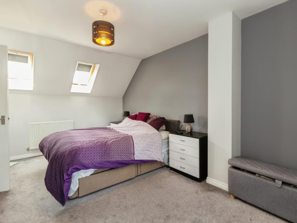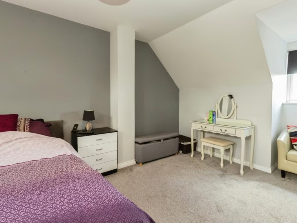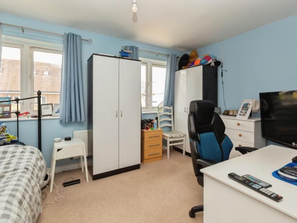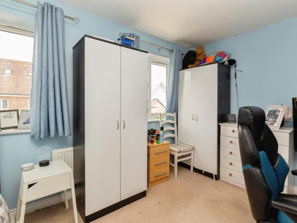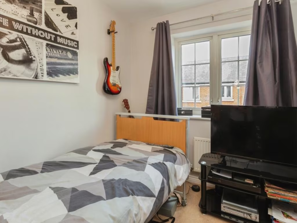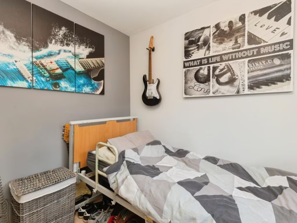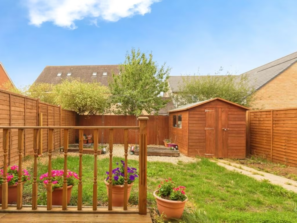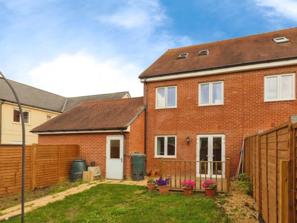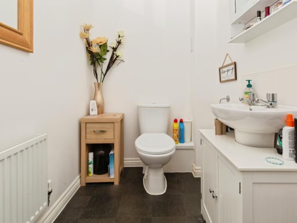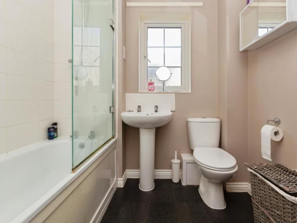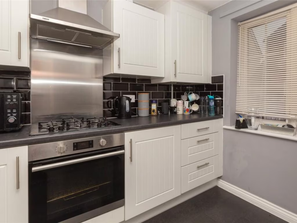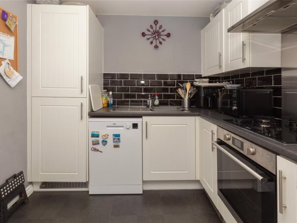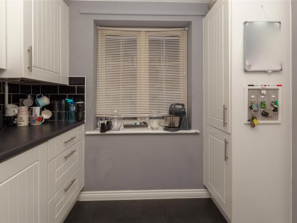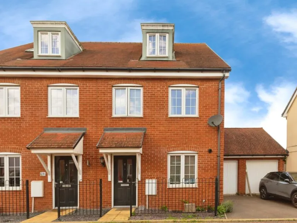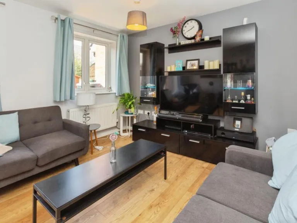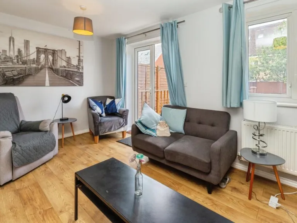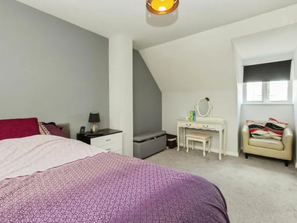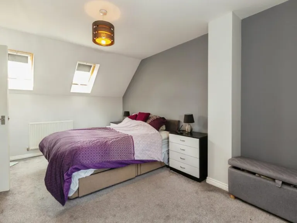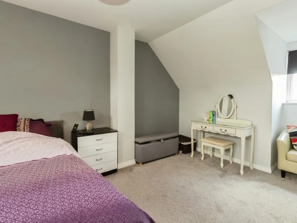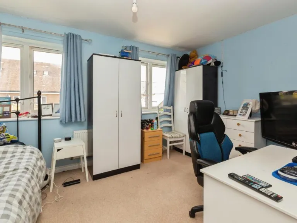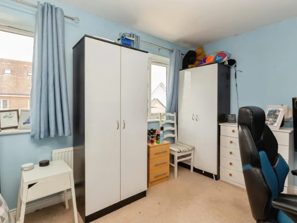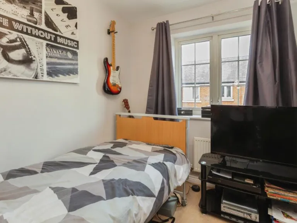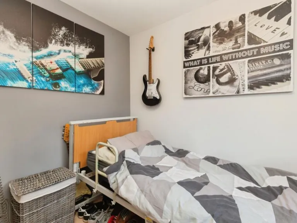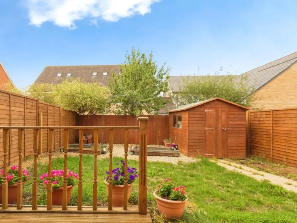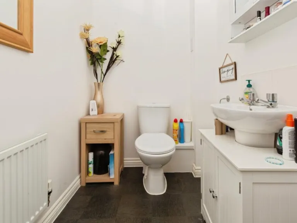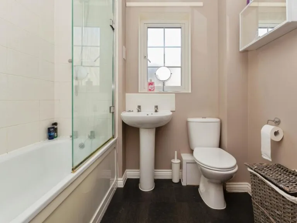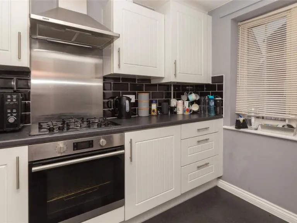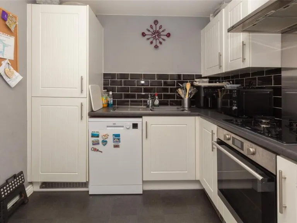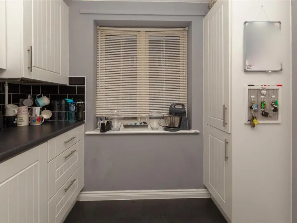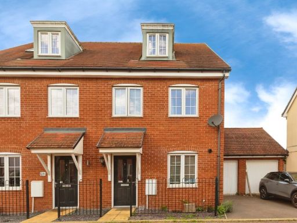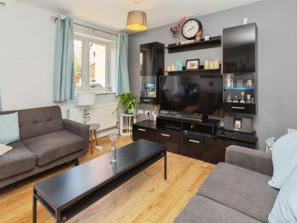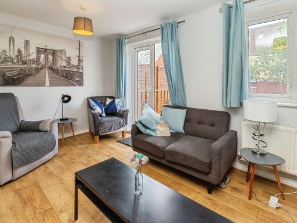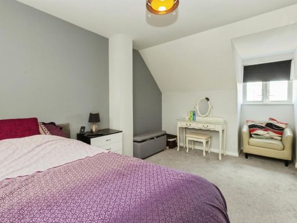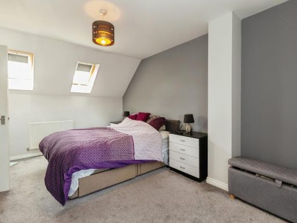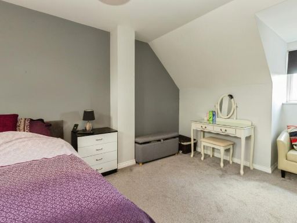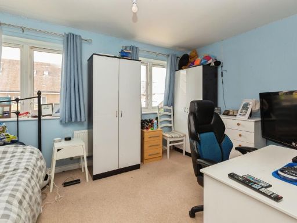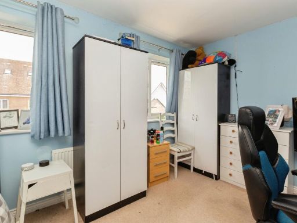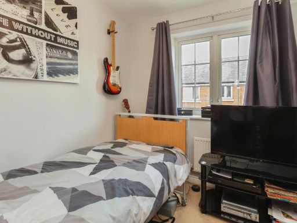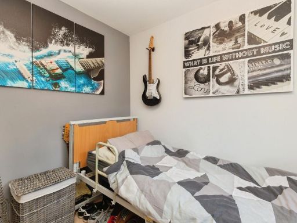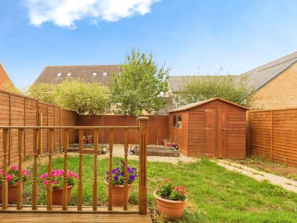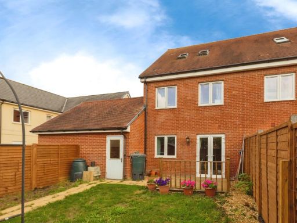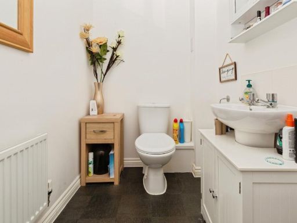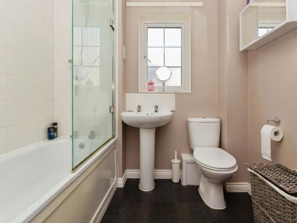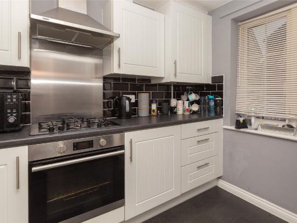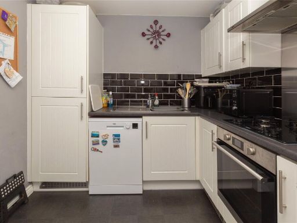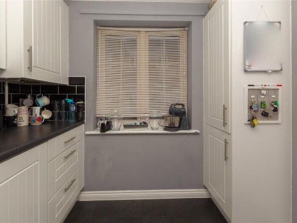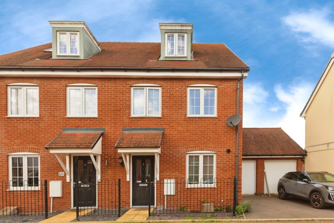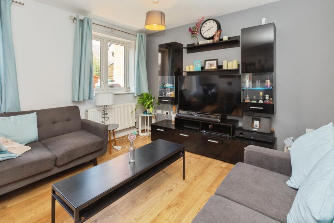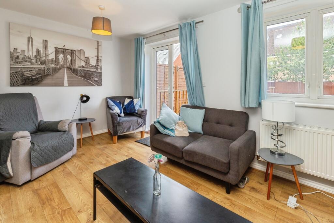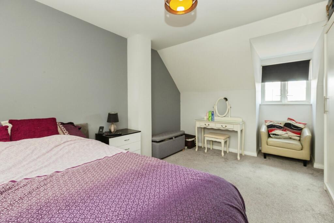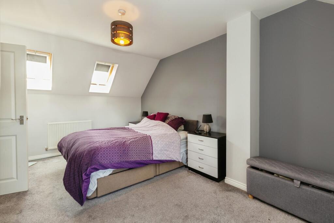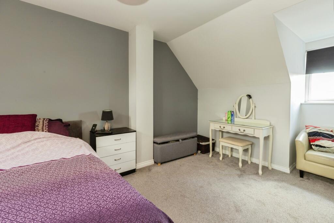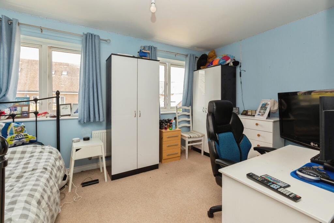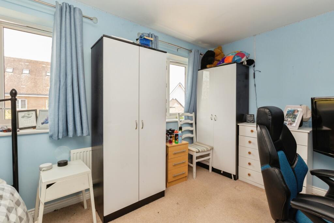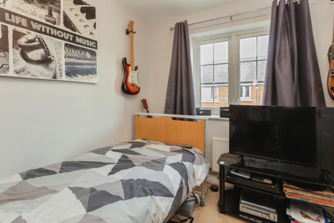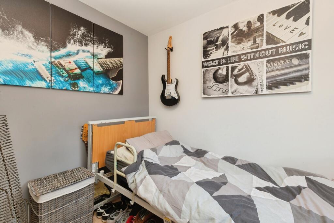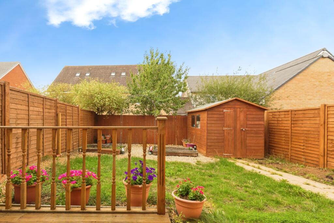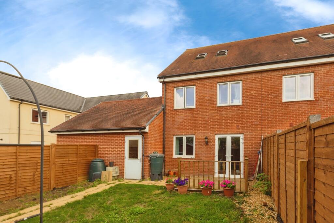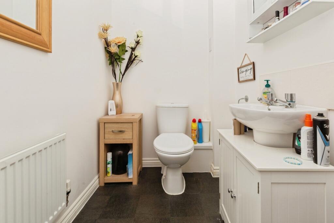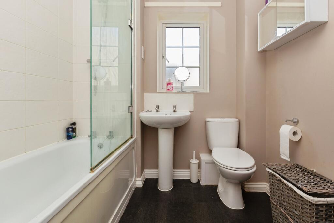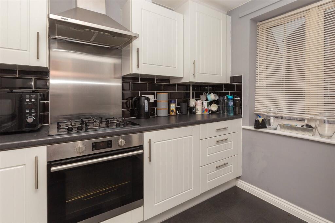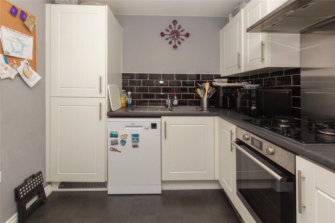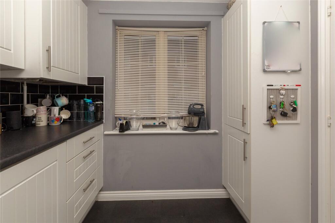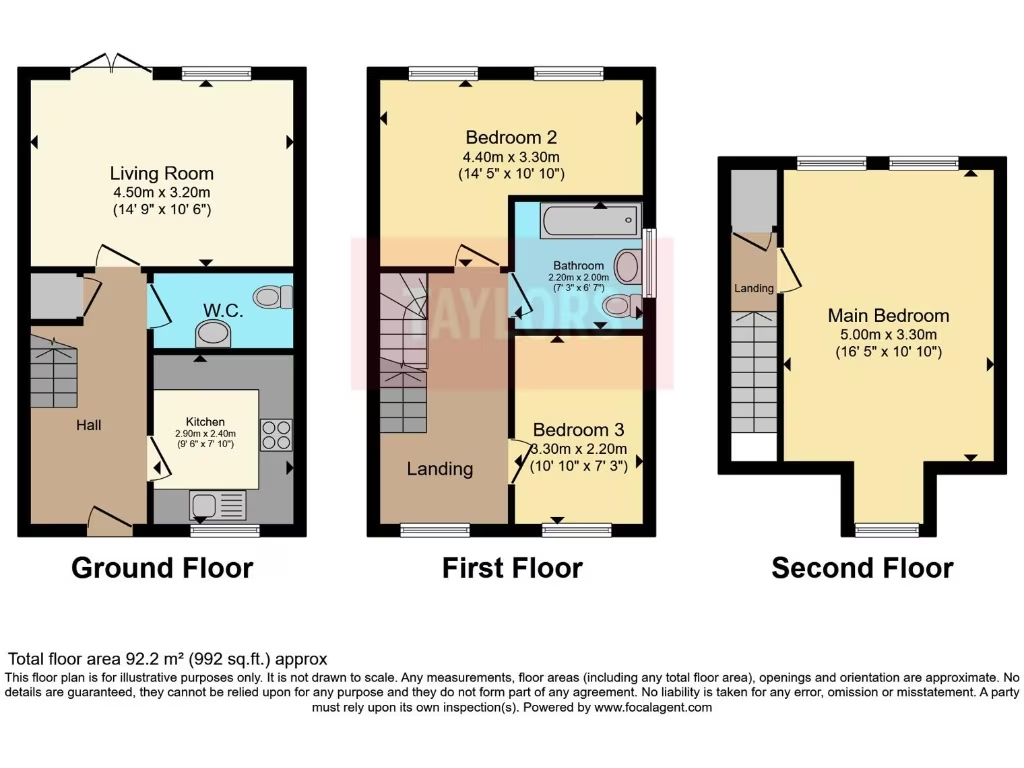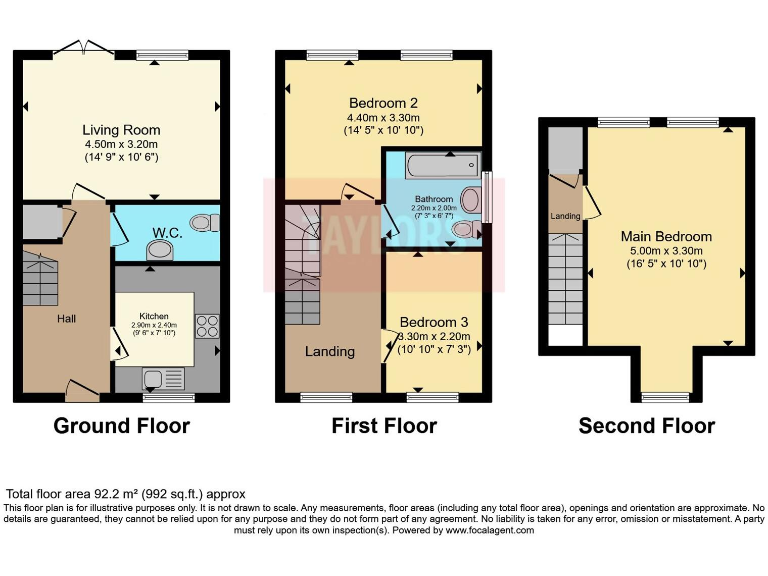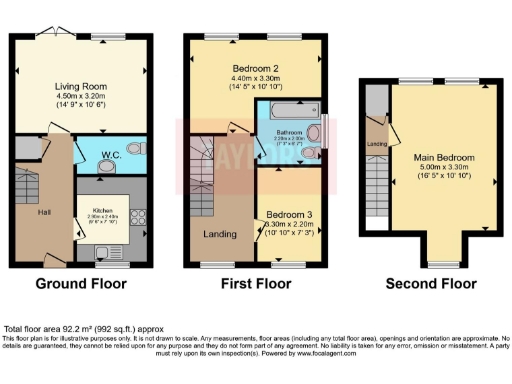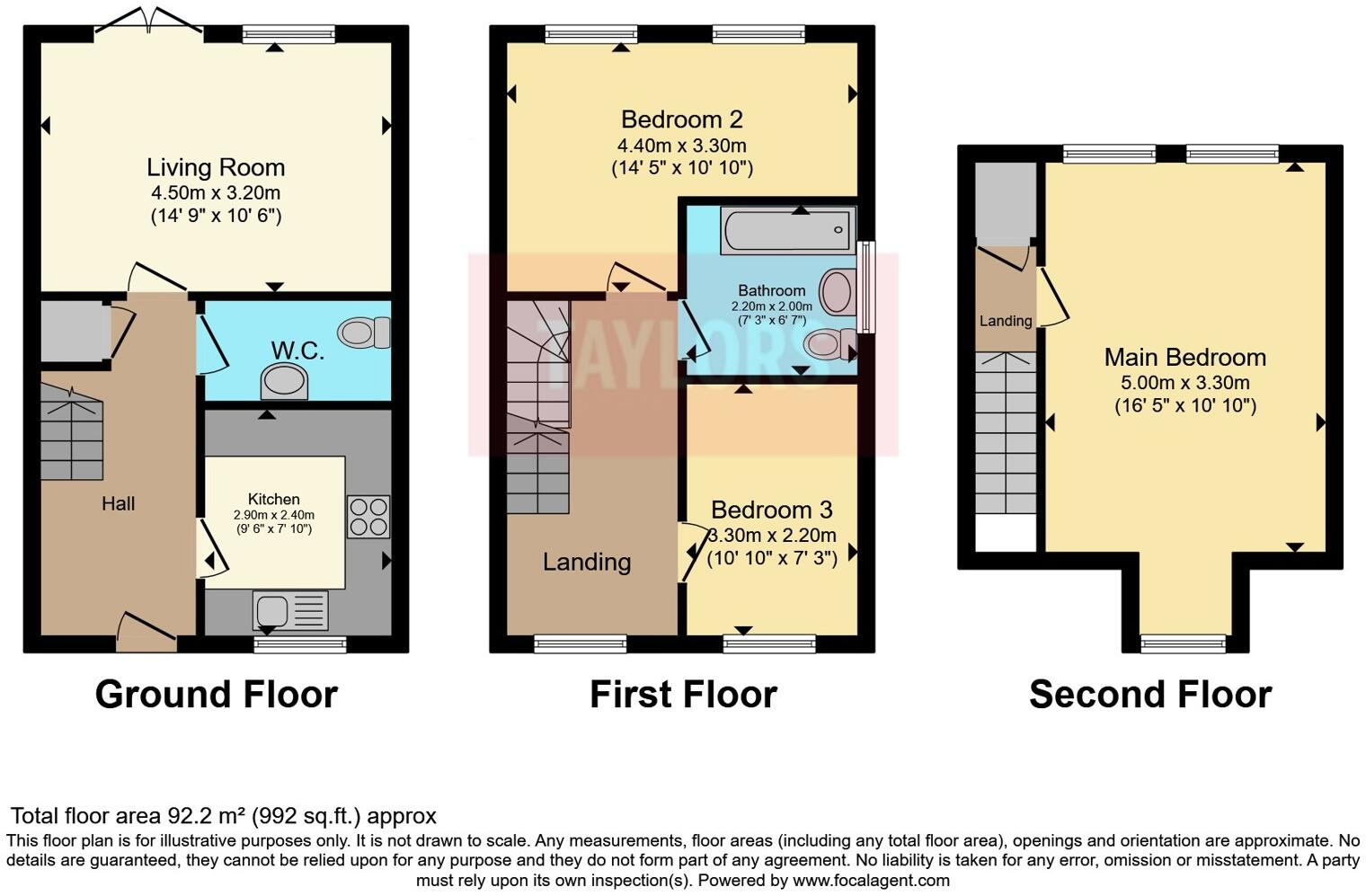Summary - Tyson Road, Aylesbury, Buckinghamshire, HP18 HP18 0YW
3 bed 1 bath Semi-Detached
Bright extended home with garden and parking, ideal for growing families.
Shared ownership 50% — leasehold tenure (confirm lease length and charges).
Garage plus driveway parking for convenience.
Extended open-plan kitchen/dining/family room with French doors.
Enclosed rear garden with decking, lawn and planted borders.
Three bedrooms across three floors; top-floor master with dual-aspect windows.
Downstairs cloakroom; contemporary family bathroom (single bathroom).
Approx 992 sq ft of well-presented living space.
Fast broadband and excellent mobile signal; no flood risk.
A spacious three-bedroom semi-detached home arranged over three floors, offered as 50% shared ownership. The property benefits from a generous extended ground floor with an open-plan kitchen/dining/family area and dual sets of French doors that open onto an enclosed rear garden — creating excellent indoor/outdoor flow for family life and entertaining.
Accommodation includes a flexible front reception room that could serve as a fourth bedroom, home office or playroom, a convenient downstairs cloakroom, two first-floor bedrooms and a contemporary family bathroom, plus a top-floor master bedroom with dual-aspect windows and plenty of natural light. The house is well presented throughout and totals approximately 992 sq ft of living space.
Outside, there is a maintained rear garden with decking and lawn, plus a garage and driveway parking to the front. Practical features include mains gas central heating with boiler and radiators, fast broadband, excellent mobile signal and no recorded flood risk. Local amenities, playgrounds, bus links and several well-regarded schools are within easy reach.
Important ownership and layout considerations: the home is leasehold and sold as shared ownership (50%), which affects purchase process and future sale options. The property’s multi-storey layout means regular use of stairs; prospective buyers should check lease length and any service charges before proceeding.
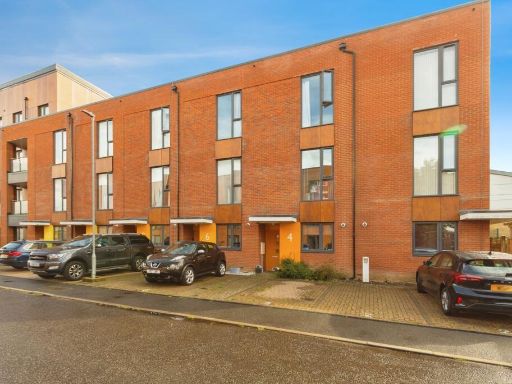 3 bedroom town house for sale in Goldswain End, Aylesbury, Buckinghamshire, HP19 — £175,000 • 3 bed • 1 bath • 1285 ft²
3 bedroom town house for sale in Goldswain End, Aylesbury, Buckinghamshire, HP19 — £175,000 • 3 bed • 1 bath • 1285 ft²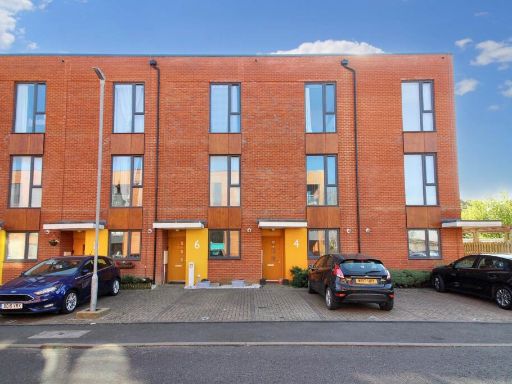 3 bedroom house for sale in Goldswain End, Aylesbury, HP19 — £175,000 • 3 bed • 1 bath • 1227 ft²
3 bedroom house for sale in Goldswain End, Aylesbury, HP19 — £175,000 • 3 bed • 1 bath • 1227 ft²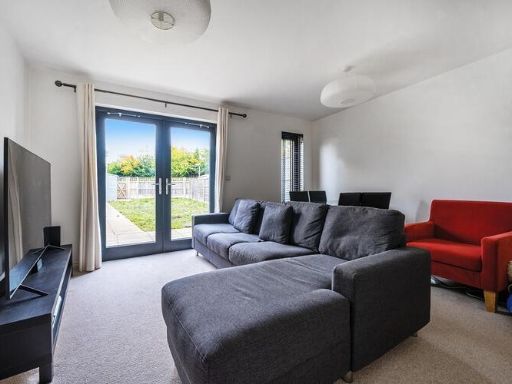 2 bedroom terraced house for sale in The Serpentine, Aylesbury, Buckinghamshire, HP19 — £120,000 • 2 bed • 1 bath • 838 ft²
2 bedroom terraced house for sale in The Serpentine, Aylesbury, Buckinghamshire, HP19 — £120,000 • 2 bed • 1 bath • 838 ft²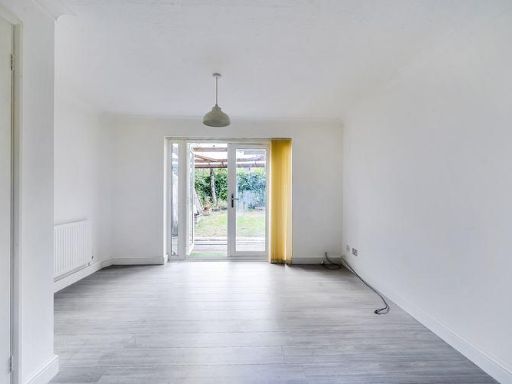 2 bedroom terraced house for sale in Batt Furlong, Aylesbury, Buckinghamshire, HP21 — £196,000 • 2 bed • 1 bath • 652 ft²
2 bedroom terraced house for sale in Batt Furlong, Aylesbury, Buckinghamshire, HP21 — £196,000 • 2 bed • 1 bath • 652 ft²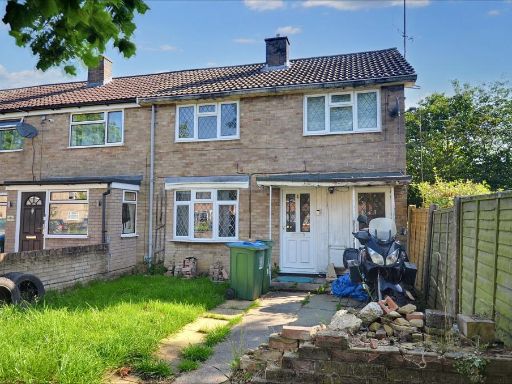 3 bedroom end of terrace house for sale in St. Peters Avenue, Aylesbury, HP19 — £285,000 • 3 bed • 1 bath • 892 ft²
3 bedroom end of terrace house for sale in St. Peters Avenue, Aylesbury, HP19 — £285,000 • 3 bed • 1 bath • 892 ft²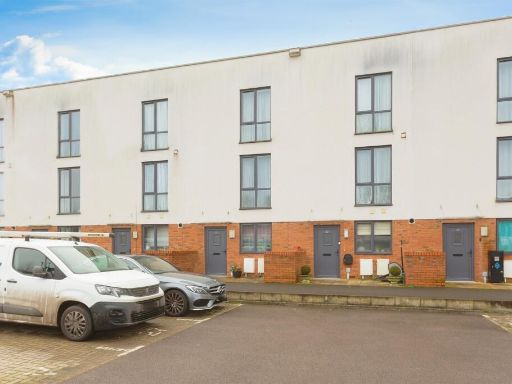 4 bedroom terraced house for sale in Mitchell Close, Aylesbury, HP21 — £164,000 • 4 bed • 1 bath • 1138 ft²
4 bedroom terraced house for sale in Mitchell Close, Aylesbury, HP21 — £164,000 • 4 bed • 1 bath • 1138 ft²