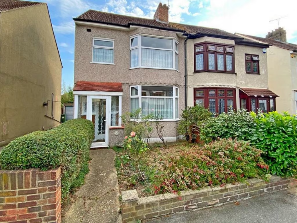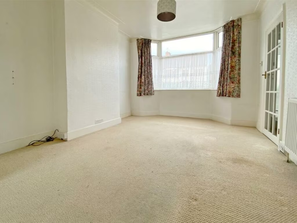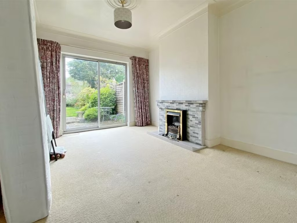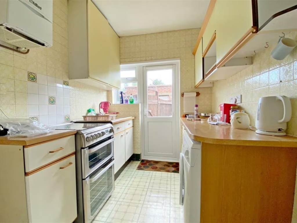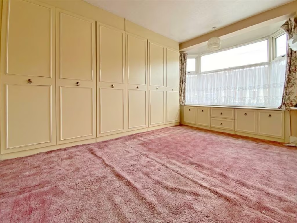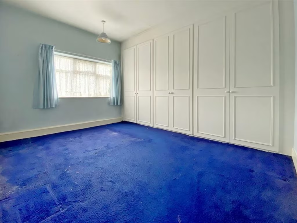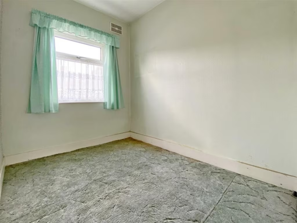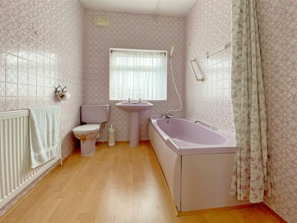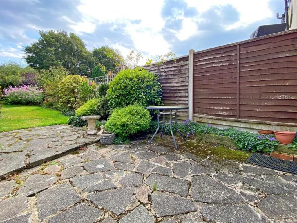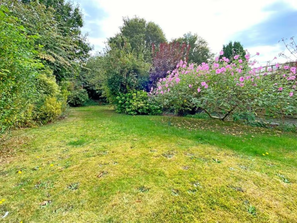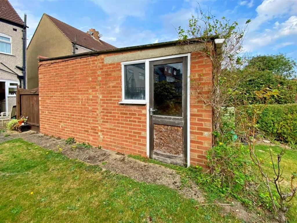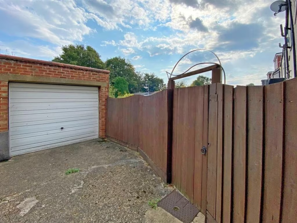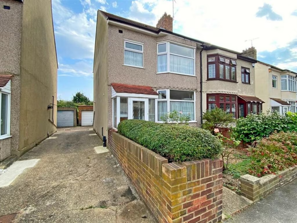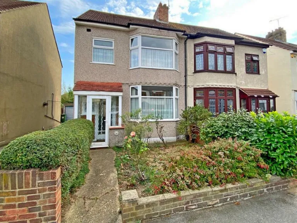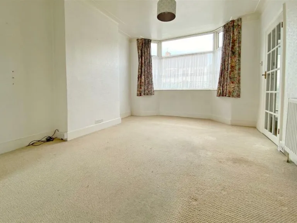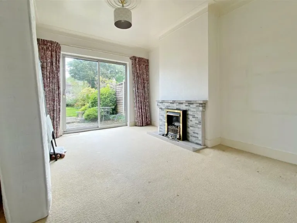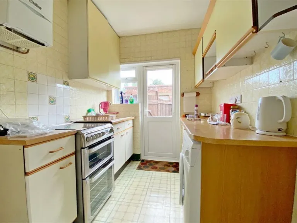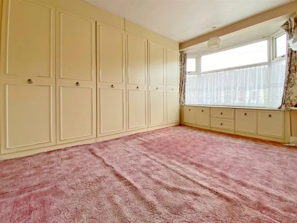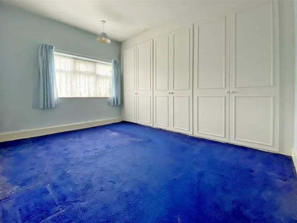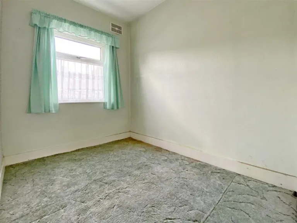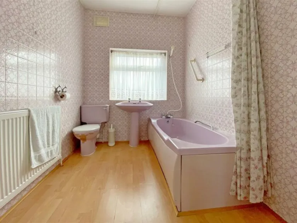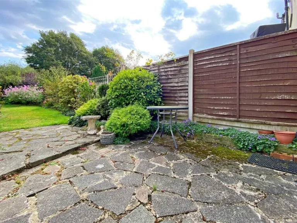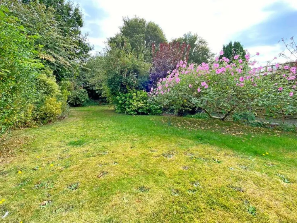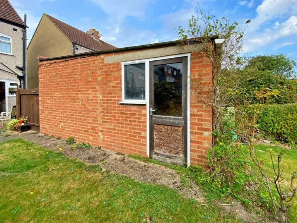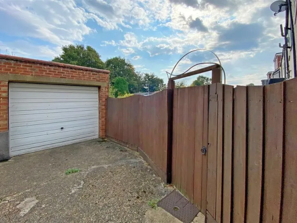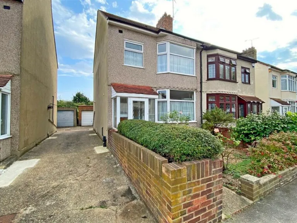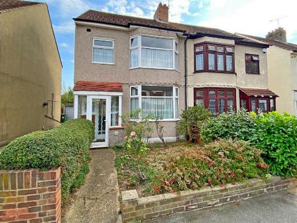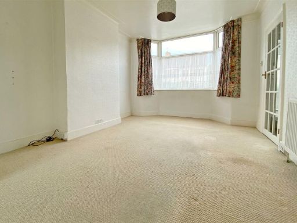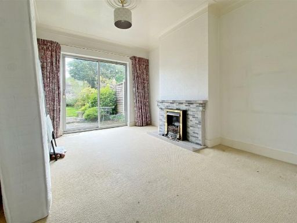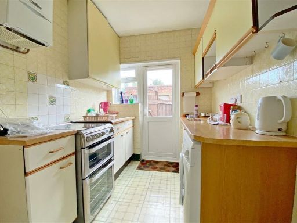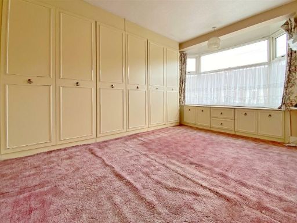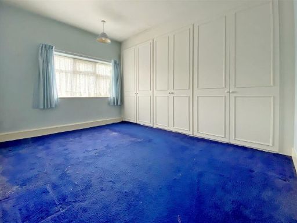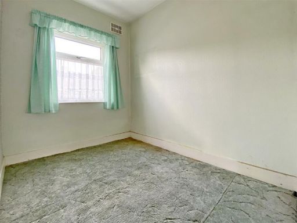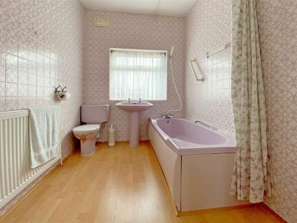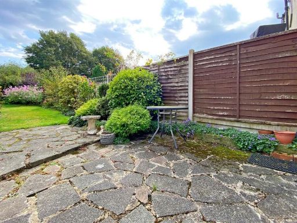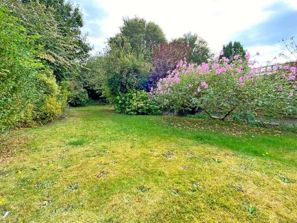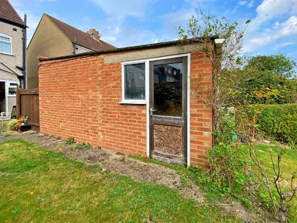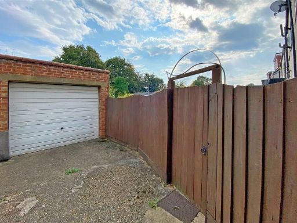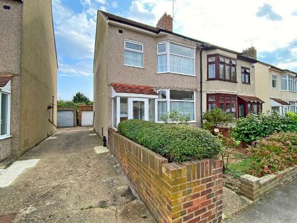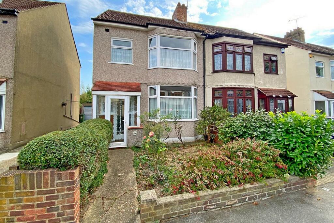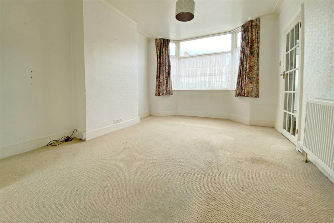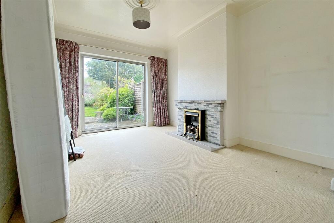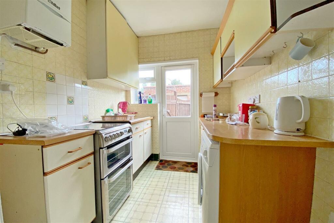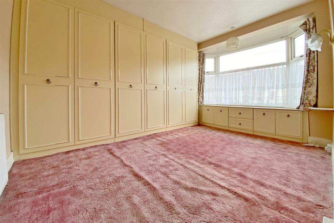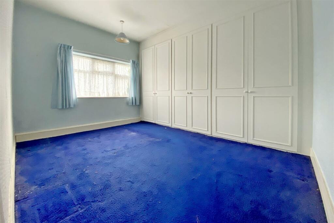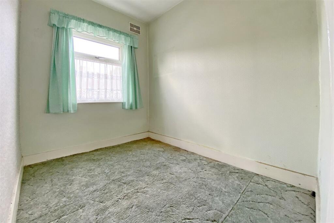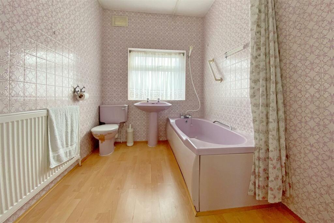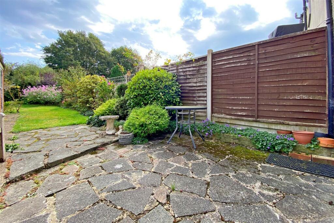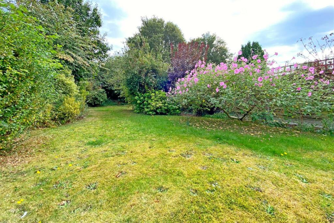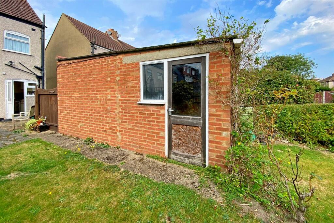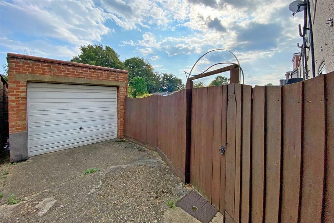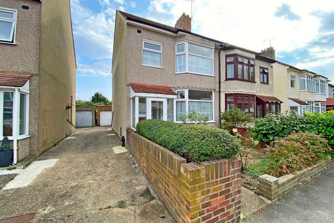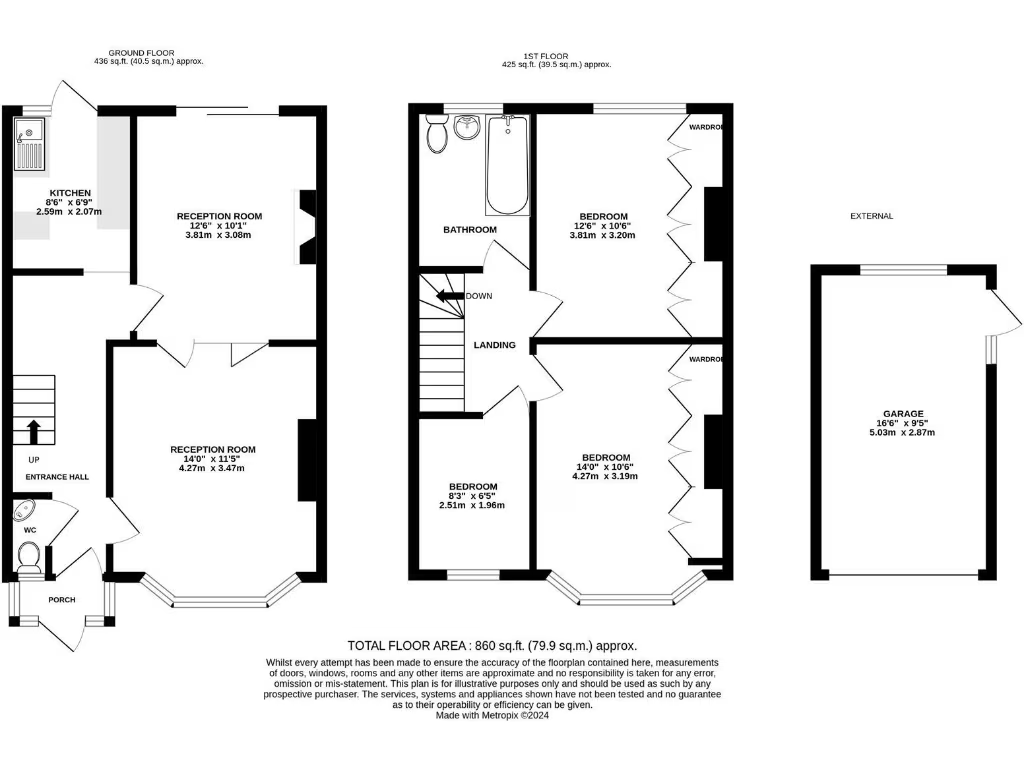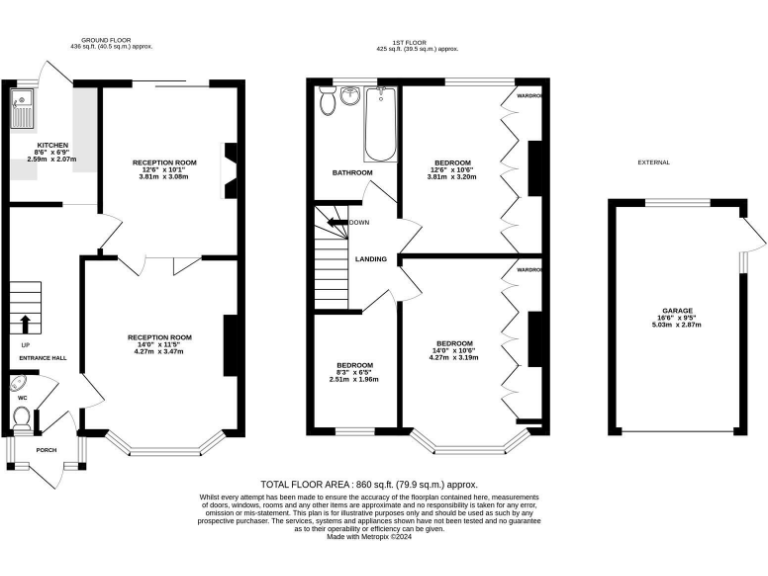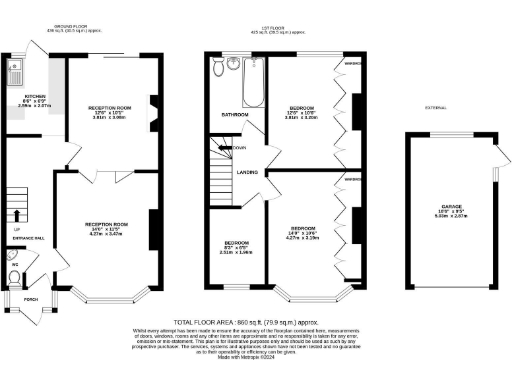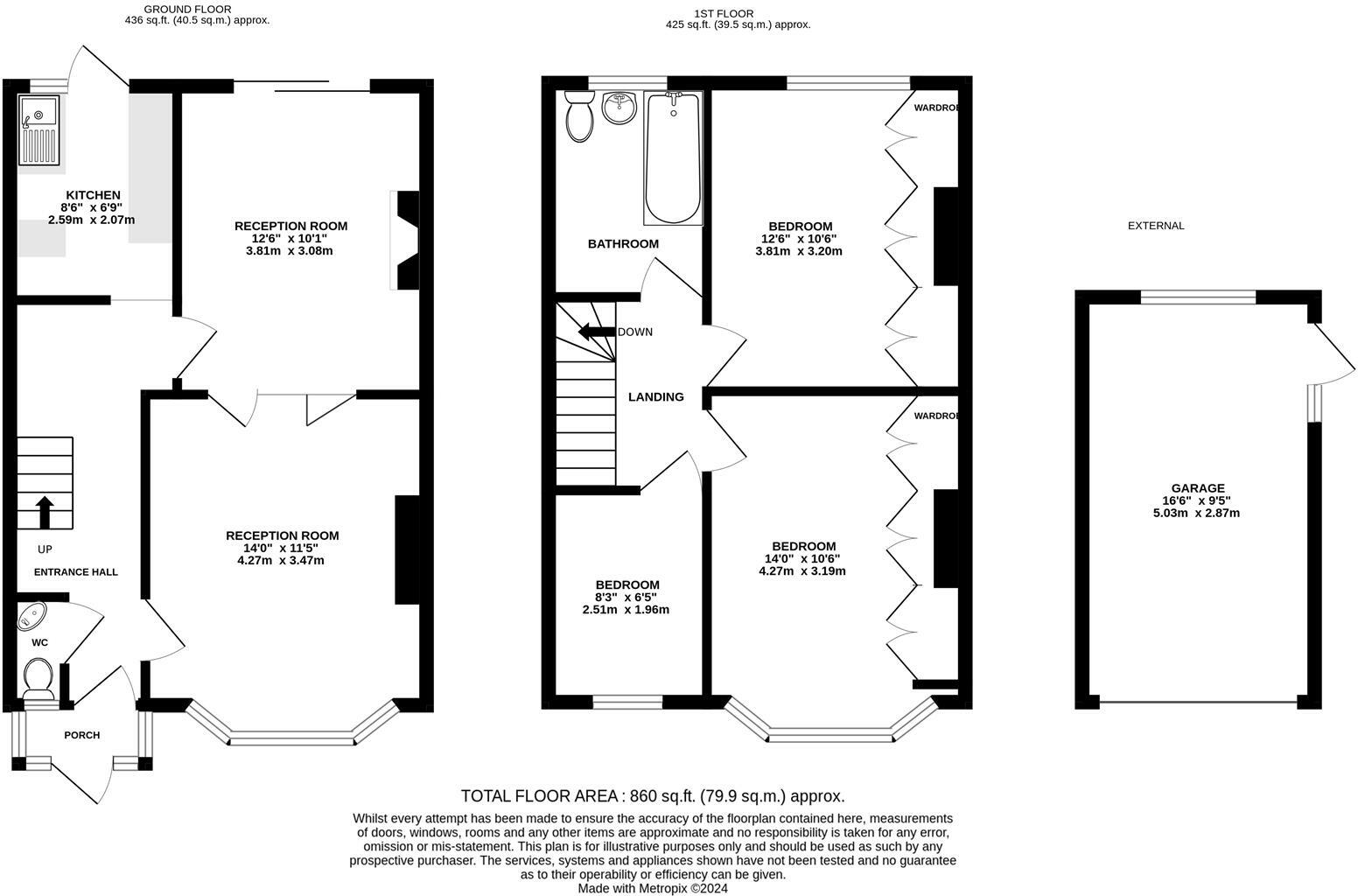Summary - Rainsford Way, Hornchurch RM12 4BJ
3 bed 1 bath Semi-Detached
Large garden, garage and loft potential close to top-performing primary school.
- Freehold 1930s semi-detached with large east-facing rear garden
- Detached garage with shared drive; scope to add front parking STPP
- Three bedrooms, two reception rooms, single family bathroom
- Loft extension potential subject to planning (STPP)
- Sold with possessory title; indemnity insurance provided by sellers
- Dated internal finishes; ceiling staining and modernization needed
- Solid brick walls (no built-in cavity insulation assumed)
- Double glazing installed before 2002; cosy central heating (mains gas)
A traditional 1930s semi-detached home offering solid family accommodation and genuine scope to improve. The house sits on a long, east-facing garden with a detached garage and side access — useful for garden living and potential extension. Harrow Lodge Primary School is at the end of the road and Romford Station is a walkable 23 minutes away, making this a practical spot for families and commuters.
Internally the layout provides two reception rooms, a small kitchen, three bedrooms and a family bathroom across approximately 860 sq ft. The property is freehold and has modern conveniences such as mains gas central heating, double glazing (fitted before 2002) and fast broadband, but it retains period features and carpeted finishes that will reward sympathetic updating.
Important title information: the property is sold with a possessory title due to lost original deeds. Sellers will purchase indemnity insurance to protect against third-party claims; upgrading to absolute title may take 12 years under Land Registry rules. Lenders have indicated possessory title can be acceptable with solicitor sign-off — prospective buyers should seek independent legal and mortgage advice early.
Practical considerations include solid-brick walls likely lacking cavity insulation, dated internal finishes with some ceiling staining, and a single bathroom. There is clear potential to extend and convert the loft subject to planning permission, and scope to add off-street parking to the front (STPP). For buyers looking to add value, this home combines location, garden space and extension potential with manageable renovation work.
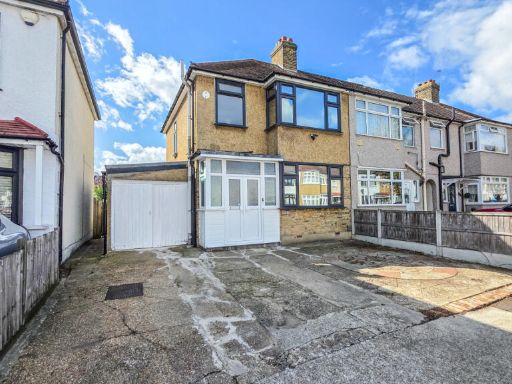 3 bedroom semi-detached house for sale in Essex Road, Romford, RM7 — £550,000 • 3 bed • 1 bath • 1051 ft²
3 bedroom semi-detached house for sale in Essex Road, Romford, RM7 — £550,000 • 3 bed • 1 bath • 1051 ft²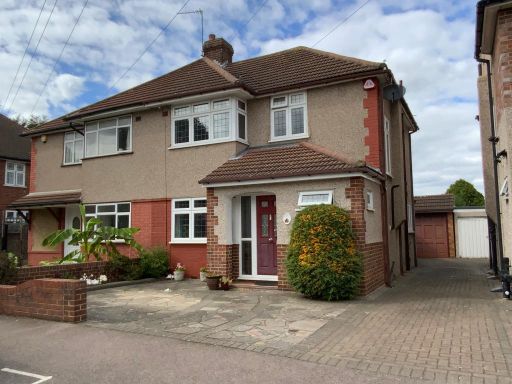 3 bedroom semi-detached house for sale in Eyhurst Avenue, Elm Park, Hornchurch, Essex, RM12 4RB, RM12 — £525,000 • 3 bed • 2 bath
3 bedroom semi-detached house for sale in Eyhurst Avenue, Elm Park, Hornchurch, Essex, RM12 4RB, RM12 — £525,000 • 3 bed • 2 bath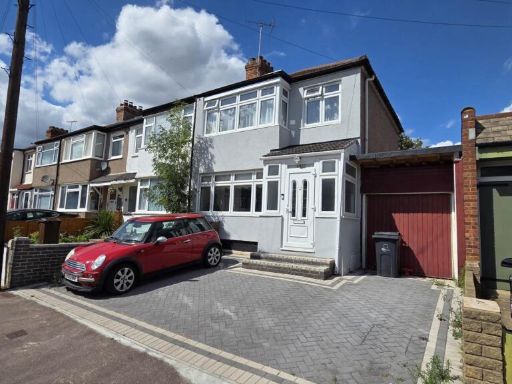 3 bedroom semi-detached house for sale in Gorseway, Rush Green, RM7 0SH, RM7 — £480,000 • 3 bed • 1 bath • 743 ft²
3 bedroom semi-detached house for sale in Gorseway, Rush Green, RM7 0SH, RM7 — £480,000 • 3 bed • 1 bath • 743 ft²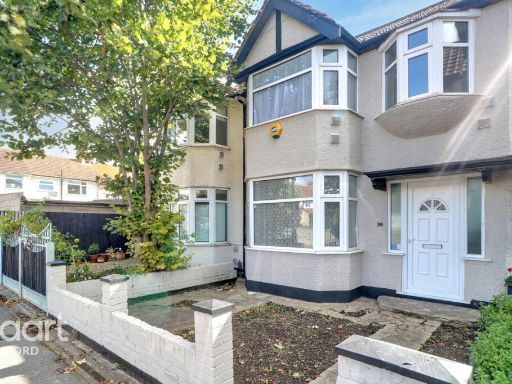 3 bedroom terraced house for sale in Thurloe Gardens, Romford, RM1 2BS, RM1 — £450,000 • 3 bed • 1 bath • 980 ft²
3 bedroom terraced house for sale in Thurloe Gardens, Romford, RM1 2BS, RM1 — £450,000 • 3 bed • 1 bath • 980 ft²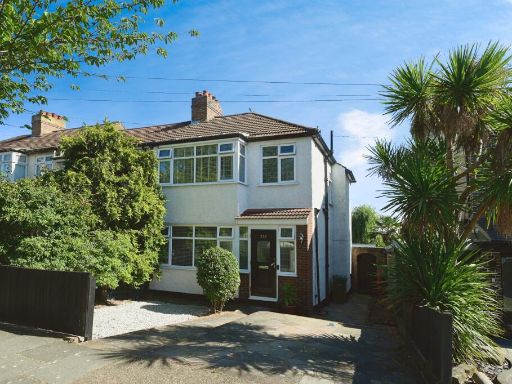 3 bedroom end of terrace house for sale in Havering Road, Romford, RM1 — £450,000 • 3 bed • 1 bath • 864 ft²
3 bedroom end of terrace house for sale in Havering Road, Romford, RM1 — £450,000 • 3 bed • 1 bath • 864 ft²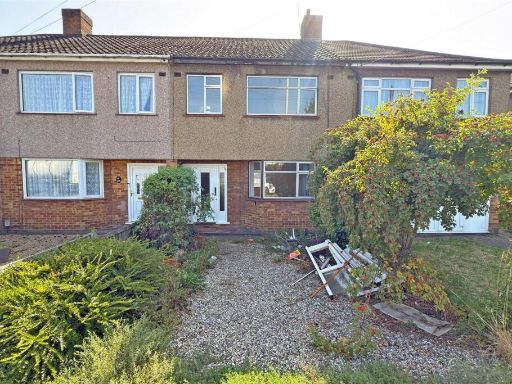 3 bedroom terraced house for sale in Southend Arterial Road, Hornchurch, RM11 — £400,000 • 3 bed • 1 bath • 830 ft²
3 bedroom terraced house for sale in Southend Arterial Road, Hornchurch, RM11 — £400,000 • 3 bed • 1 bath • 830 ft²