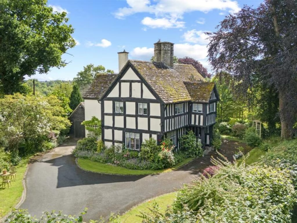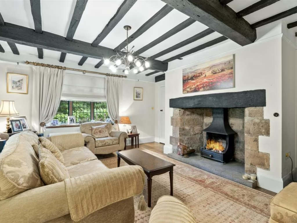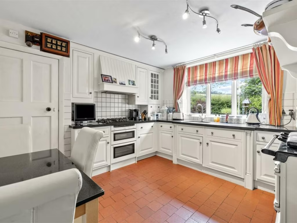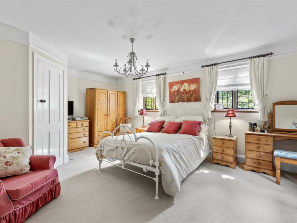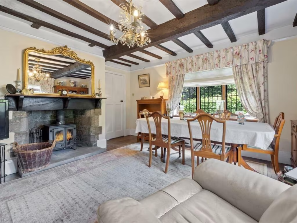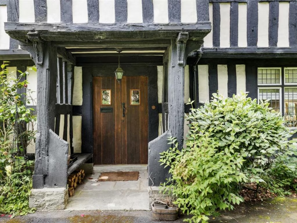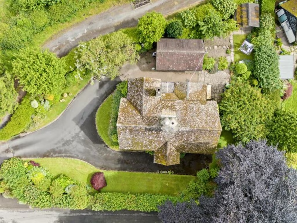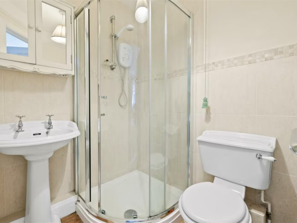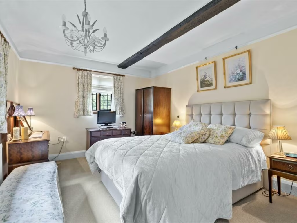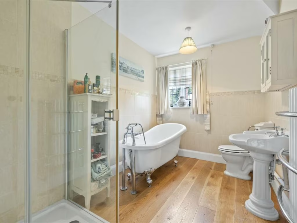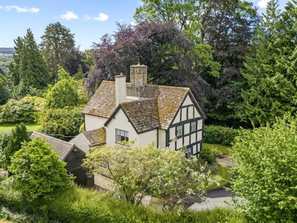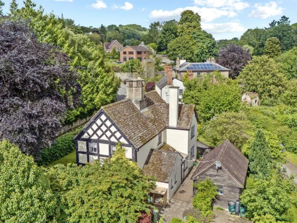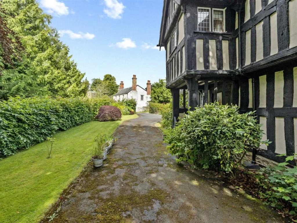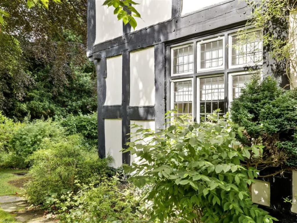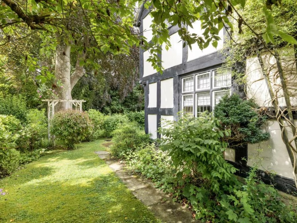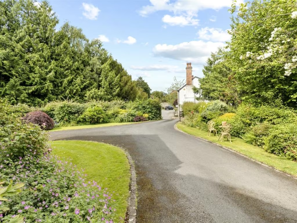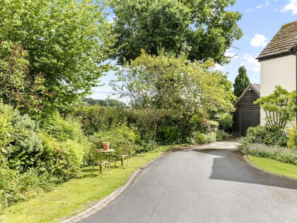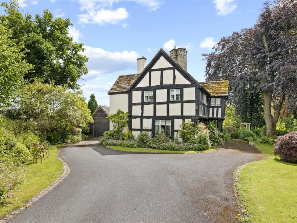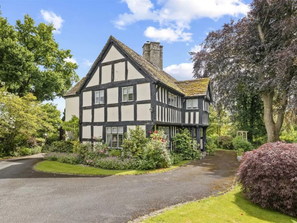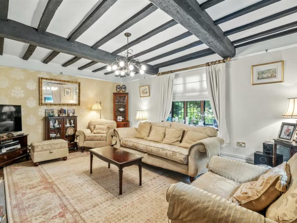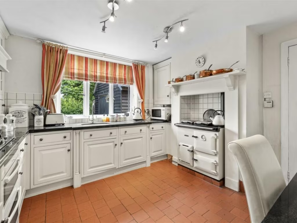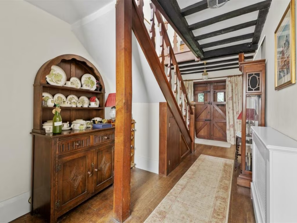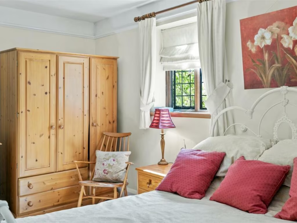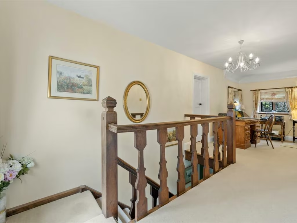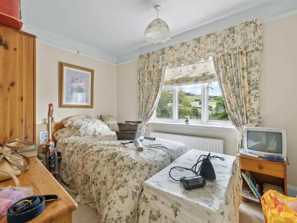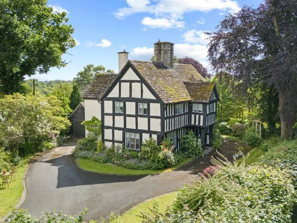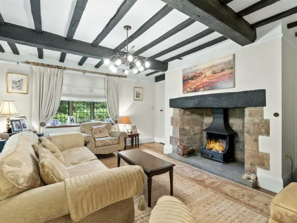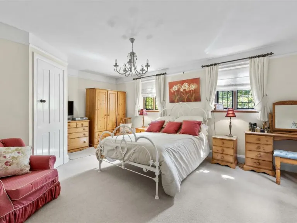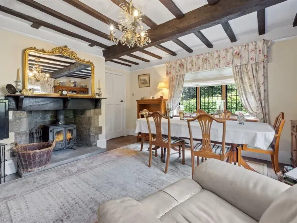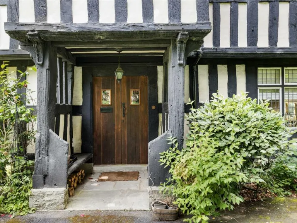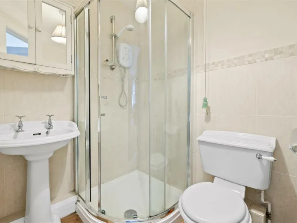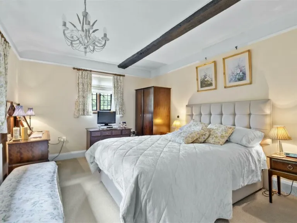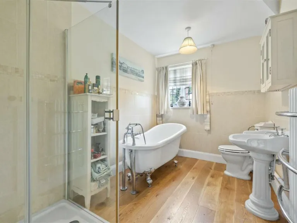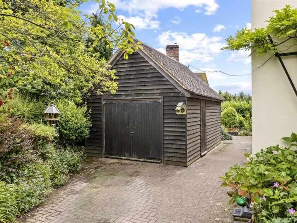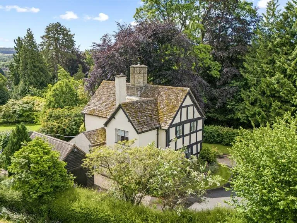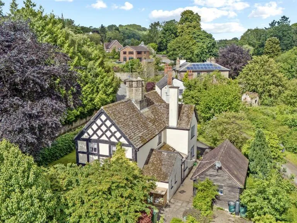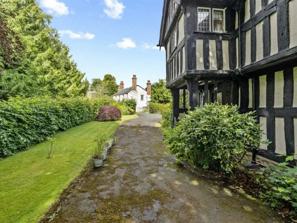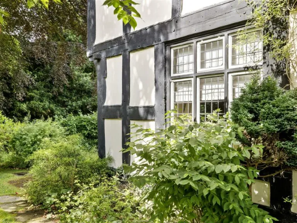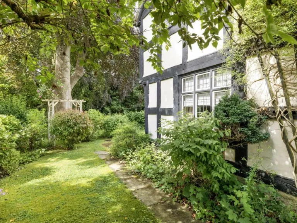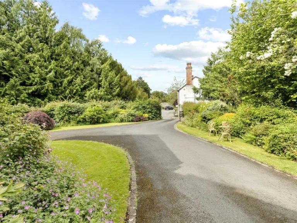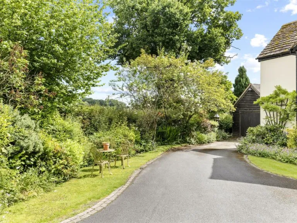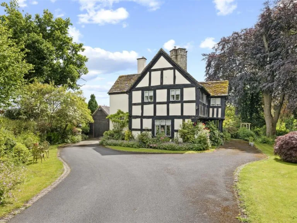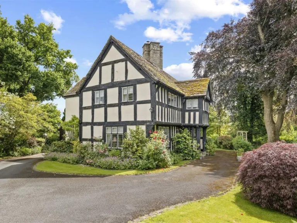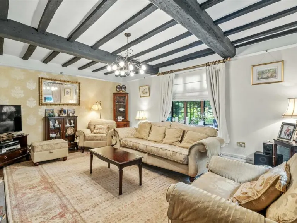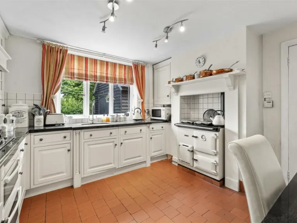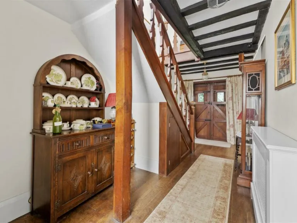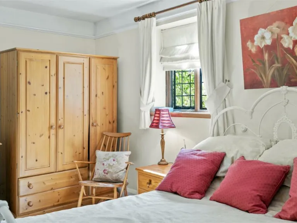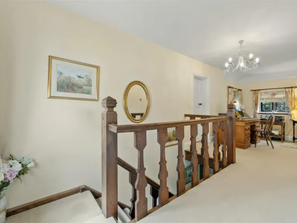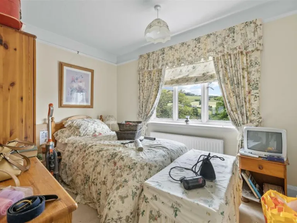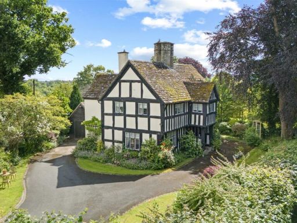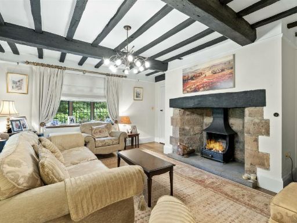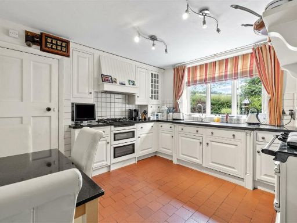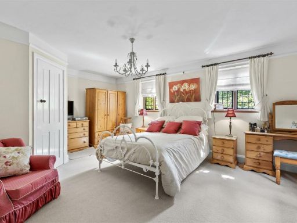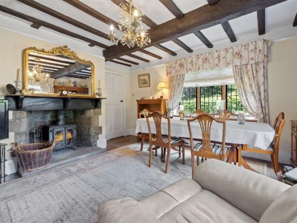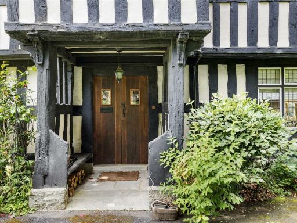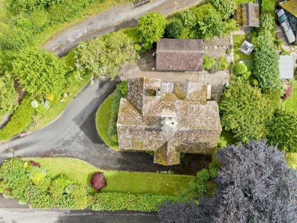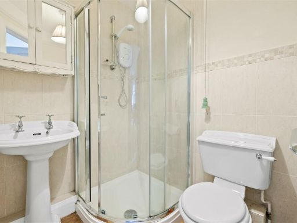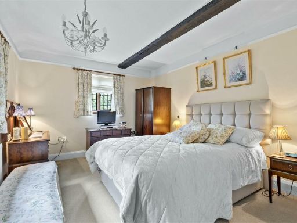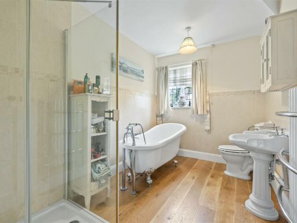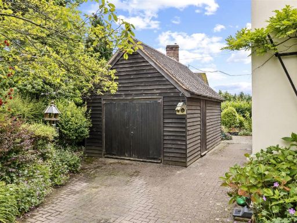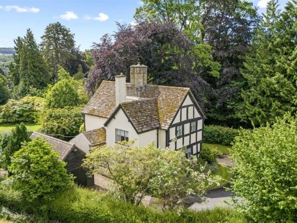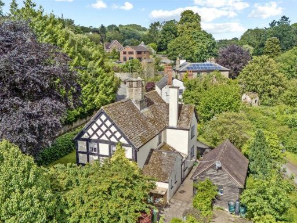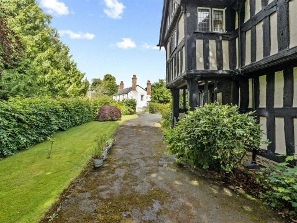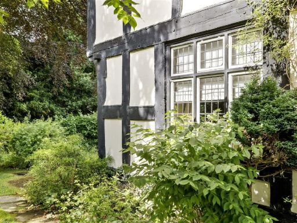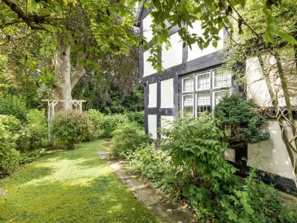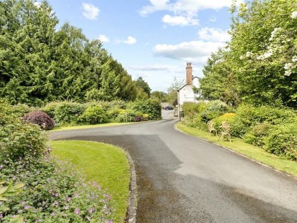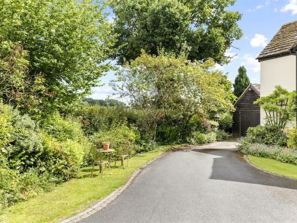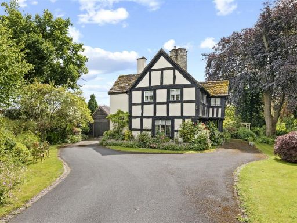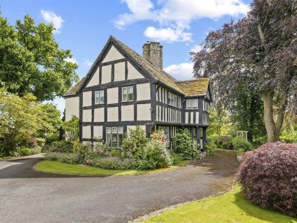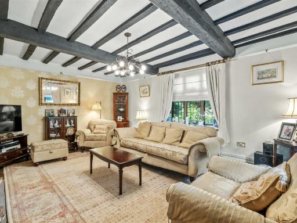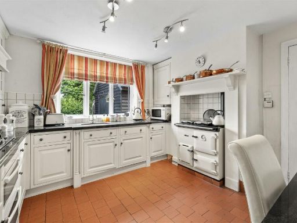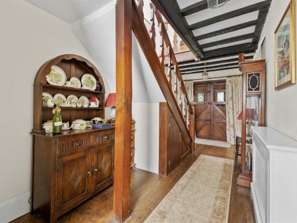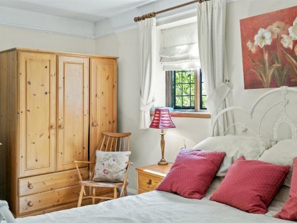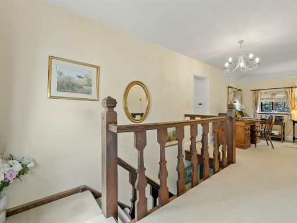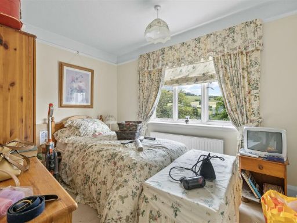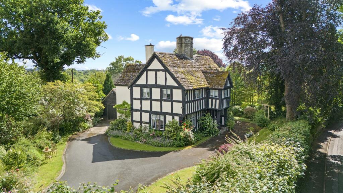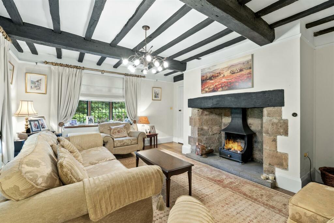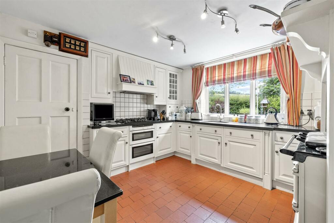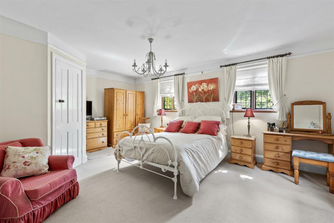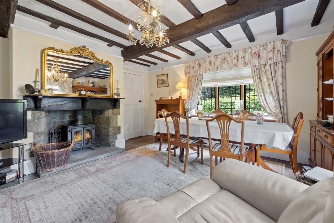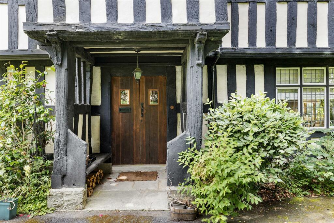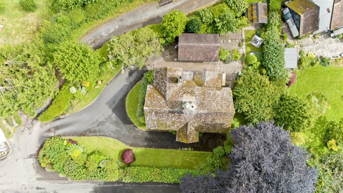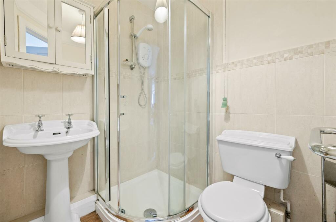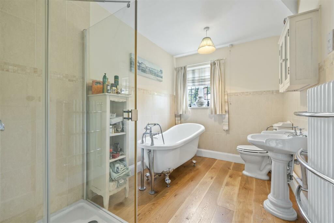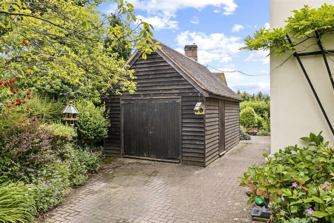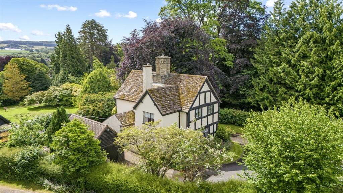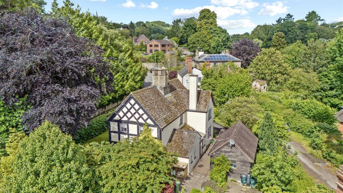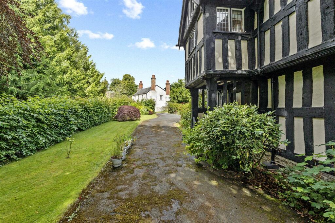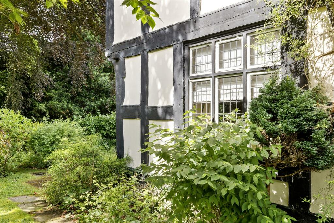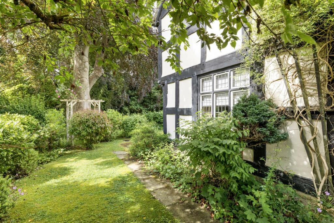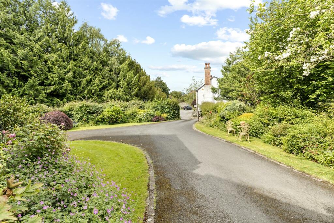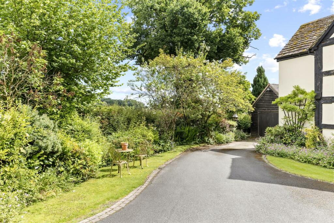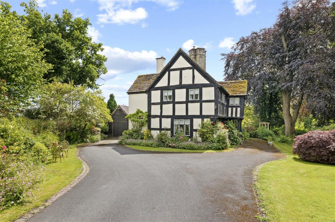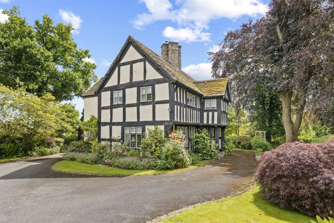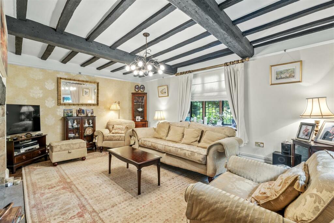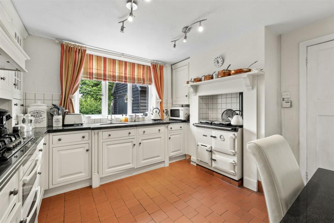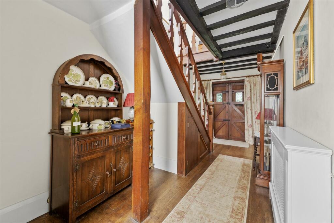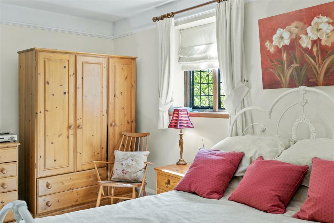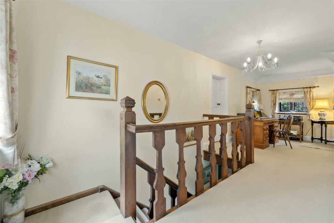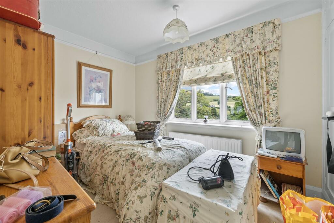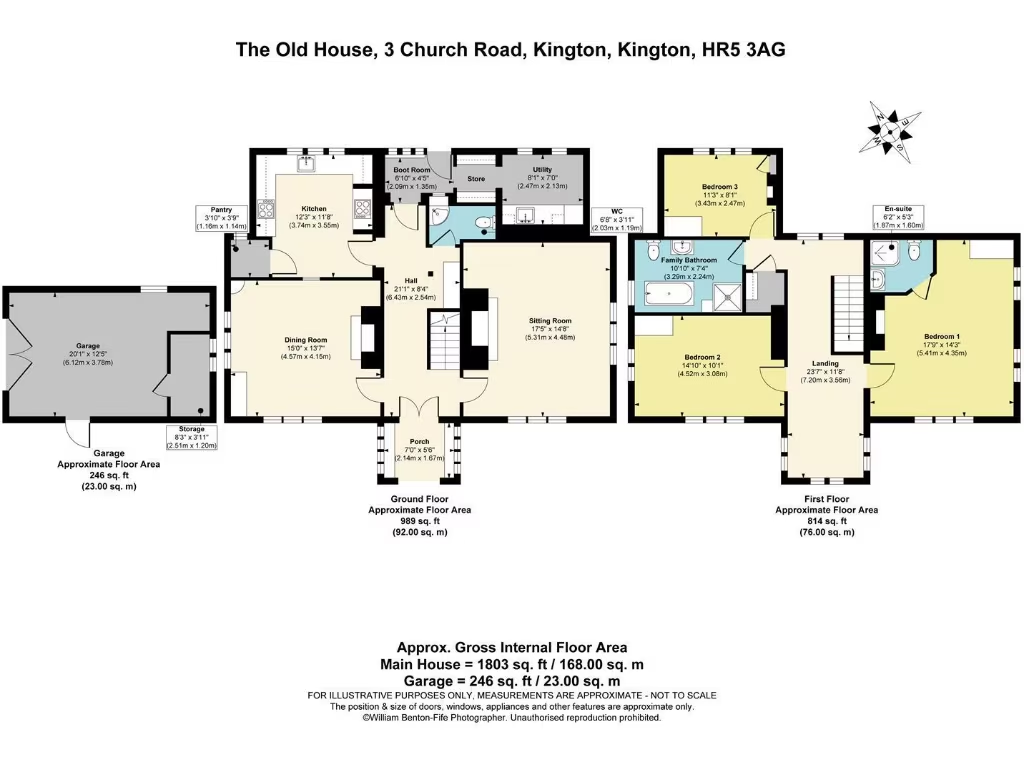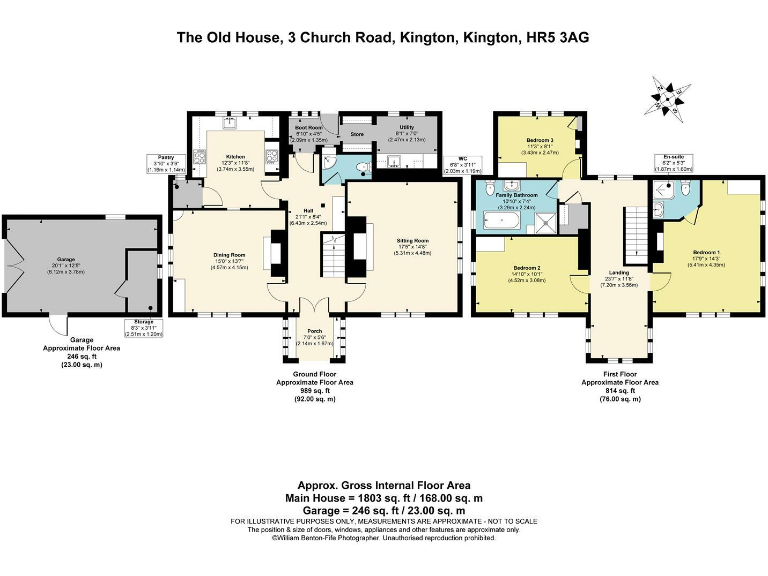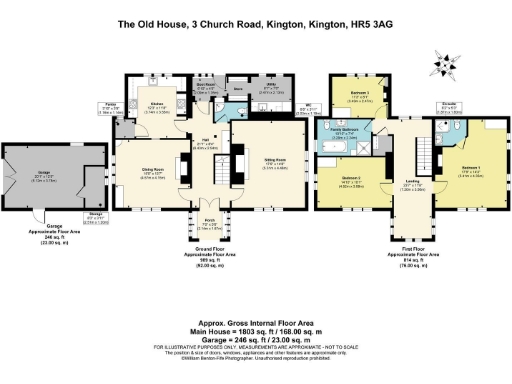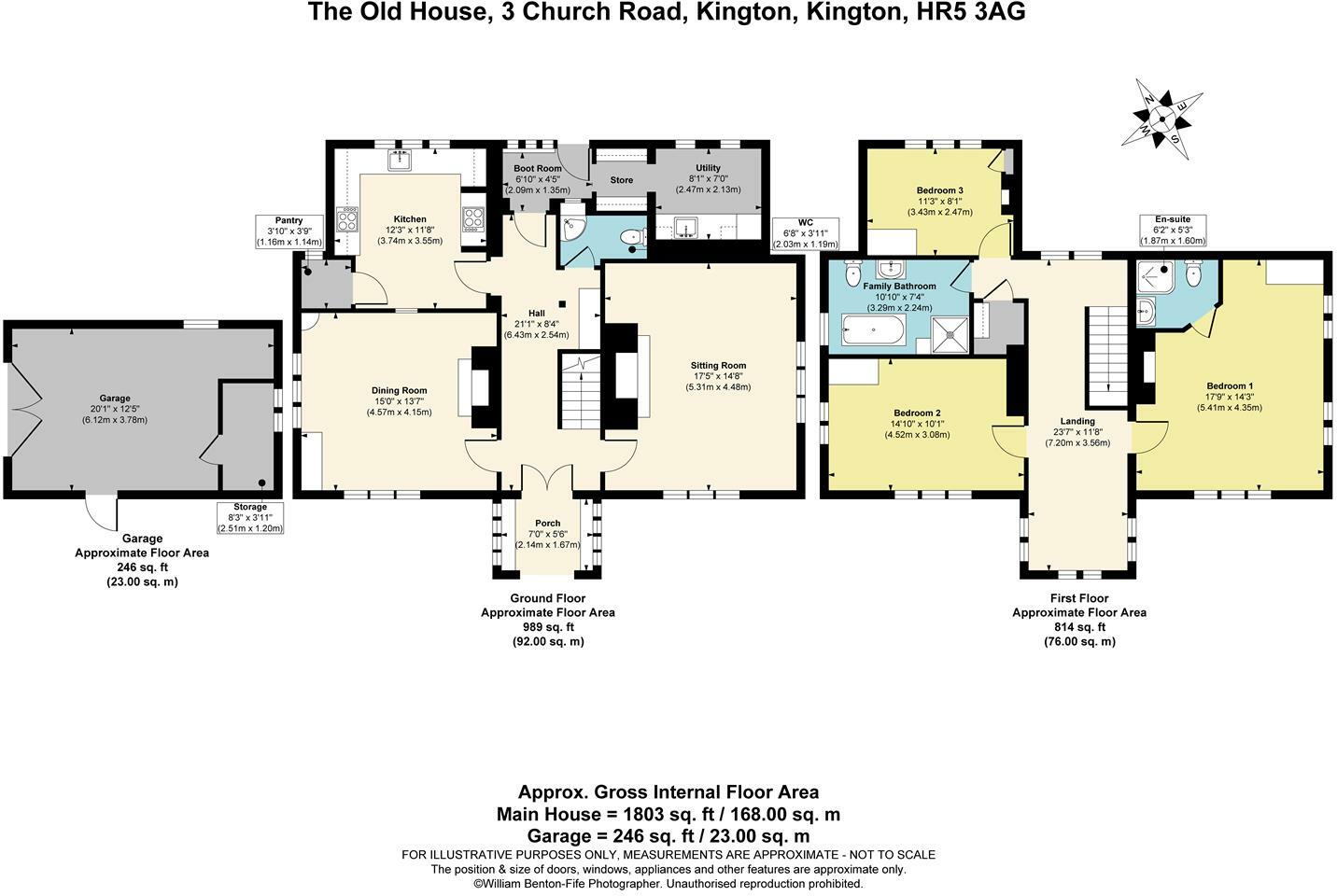Summary - THE OLD HOUSE, 3 CHURCH ROAD KINGTON HR5 3AG
3 bed 1 bath Detached
Spacious Grade II listed family house with large garden and plenty of parking, close to Kington town centre..
Grade II listed Tudor detached with strong period character
Large plot with lawn, patios and mature planting
Ample driveway parking plus detached garage for several cars
Chain free sale — quick transaction possible
Solid brick walls; likely limited insulation — higher energy costs
Listed status restricts alterations; conservation work likely needed
Council tax noted as expensive
Internal inspection essential to assess condition and layout
This Grade II listed Tudor-style detached home offers impressive room sizes and strong period character across three bedrooms, set within a large plot close to Kington town centre. Enter through a feature porch into a wide hallway with dual-aspect sitting and dining rooms, exposed beams and a cosy coal stove — spaces that suit family life and entertaining. The traditional kitchen with pantry, island and utility/boot room supports everyday living and garden access. Off-street parking for several vehicles and a detached garage add practical convenience for households with cars and hobbies.
The gardens wrap around the house with lawn and patio areas for al fresco dining and private outdoor time. Broadband and mobile coverage are generally good, and the property sits within walking distance of primary and secondary schools, shops and community amenities — an attractive location for families who want rural character but town convenience. The asking price reflects the home’s size and position, with the benefit of being offered chain free.
Buyers should note this is a listed building, which will restrict alterations and can complicate maintenance and planning. The walls are solid brick with assumed lack of modern insulation, so heating and energy costs may be higher; the property is heated via mains gas boiler and radiators. Council tax is described as expensive. Internal inspection is essential to appreciate the layout and condition and to identify necessary restoration or conservation work.
This house suits purchasers seeking a substantial, characterful family home or those wanting a sympathetic restoration project in a desirable market-town setting. Its combination of period features, large plot and parking makes it flexible — but be prepared for listed-building responsibilities and potential retrofit or ongoing maintenance costs.
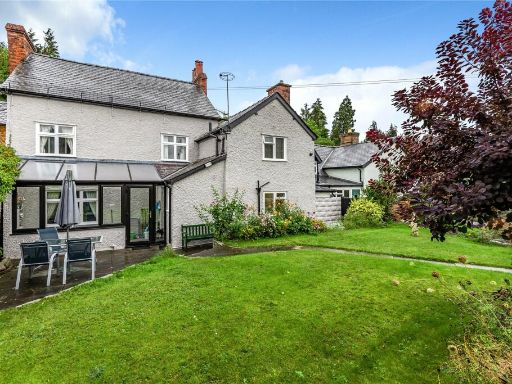 5 bedroom town house for sale in Duke Street, Kington, Herefordshire, HR5 — £365,500 • 5 bed • 1 bath • 2231 ft²
5 bedroom town house for sale in Duke Street, Kington, Herefordshire, HR5 — £365,500 • 5 bed • 1 bath • 2231 ft² 5 bedroom detached house for sale in Wigmore, Leominster, HR6 — £570,000 • 5 bed • 3 bath • 3449 ft²
5 bedroom detached house for sale in Wigmore, Leominster, HR6 — £570,000 • 5 bed • 3 bath • 3449 ft²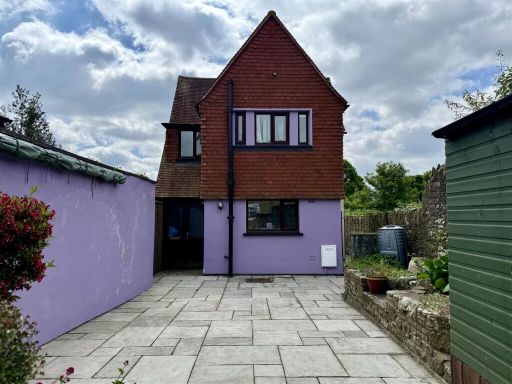 3 bedroom detached house for sale in High Street, Kington, HR5 — £345,000 • 3 bed • 1 bath • 2274 ft²
3 bedroom detached house for sale in High Street, Kington, HR5 — £345,000 • 3 bed • 1 bath • 2274 ft²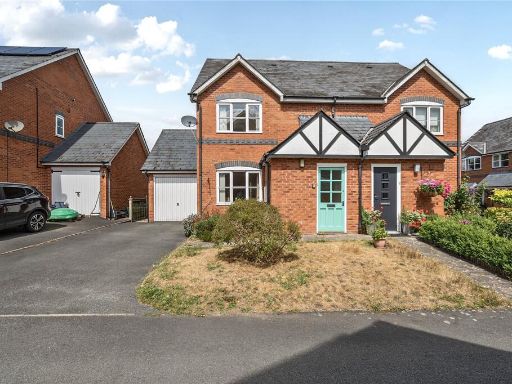 3 bedroom semi-detached house for sale in Black Barn Close, Kington, Herefordshire,, HR5 — £230,000 • 3 bed • 1 bath
3 bedroom semi-detached house for sale in Black Barn Close, Kington, Herefordshire,, HR5 — £230,000 • 3 bed • 1 bath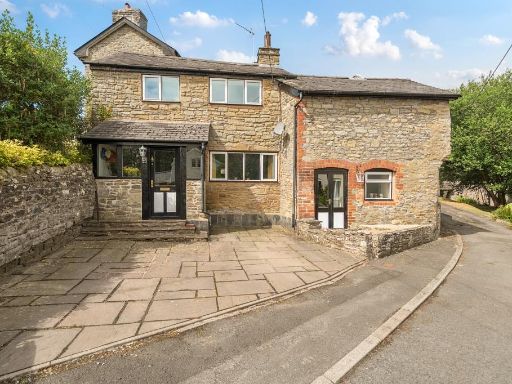 3 bedroom cottage for sale in Kington, Herefordshire, HR5 — £300,000 • 3 bed • 1 bath • 1126 ft²
3 bedroom cottage for sale in Kington, Herefordshire, HR5 — £300,000 • 3 bed • 1 bath • 1126 ft²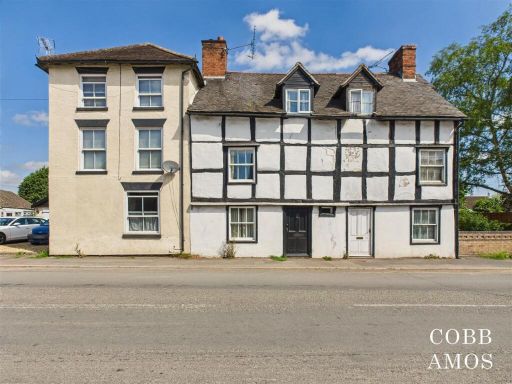 3 bedroom house for sale in Mill Street, Leominster, HR6 — £185,000 • 3 bed • 1 bath • 812 ft²
3 bedroom house for sale in Mill Street, Leominster, HR6 — £185,000 • 3 bed • 1 bath • 812 ft²