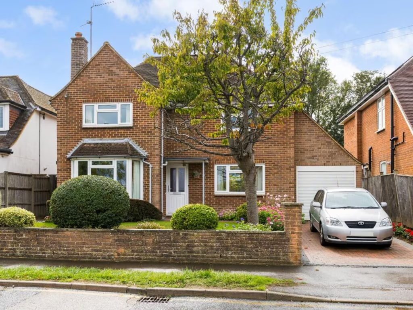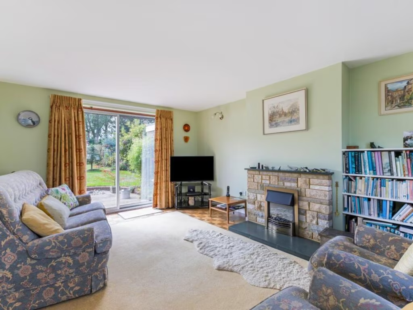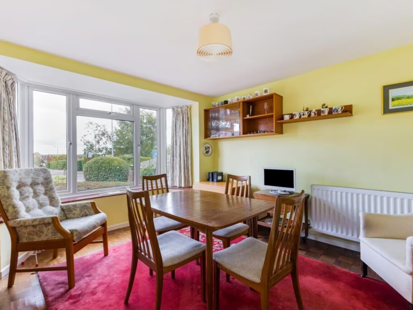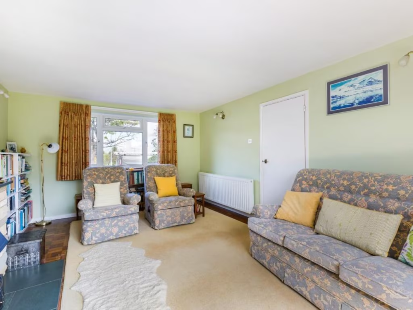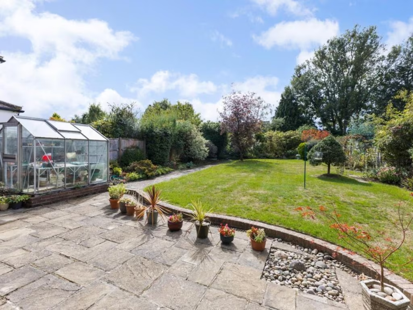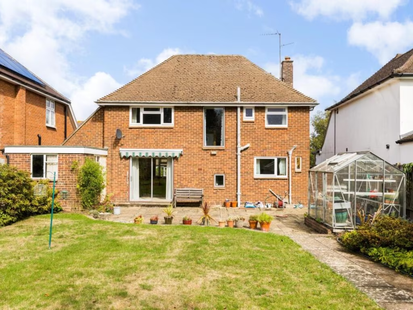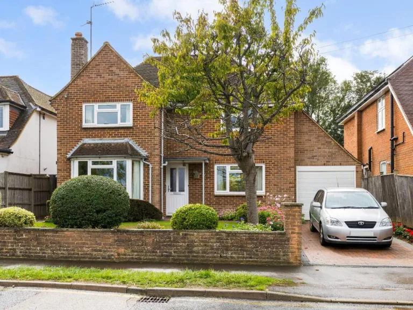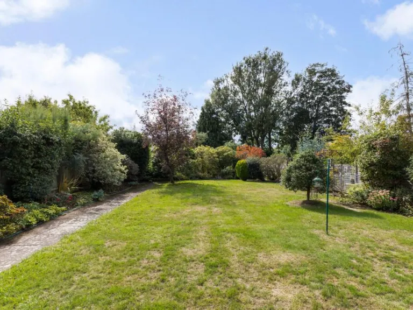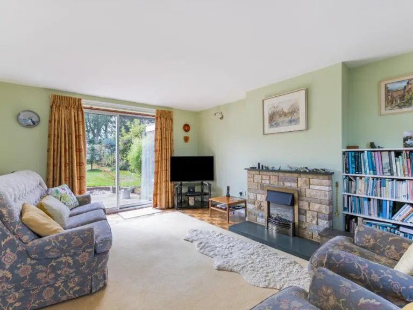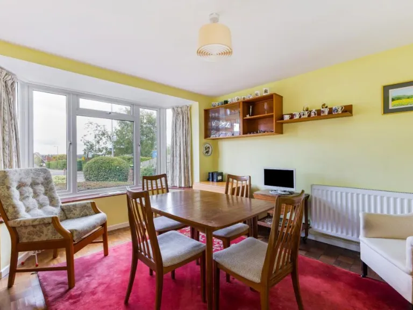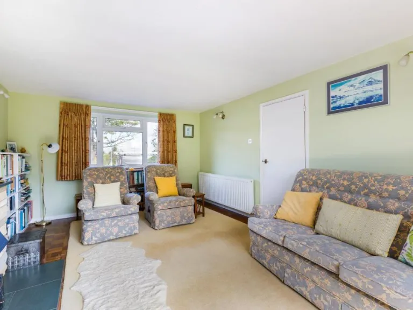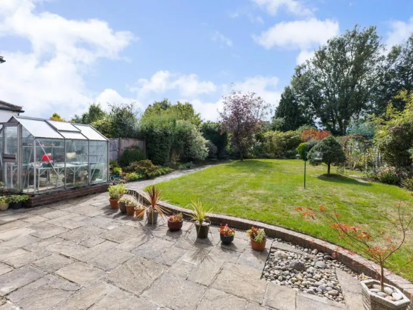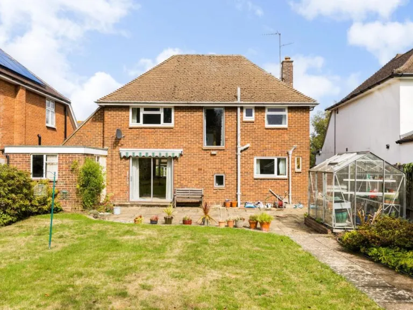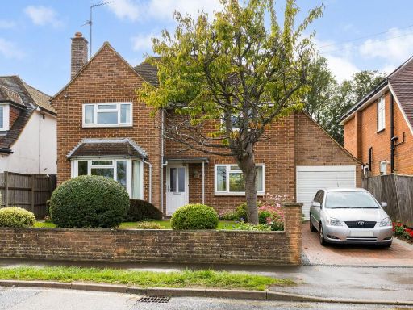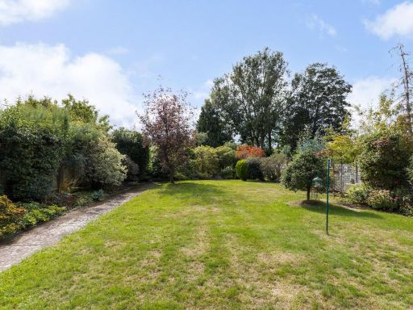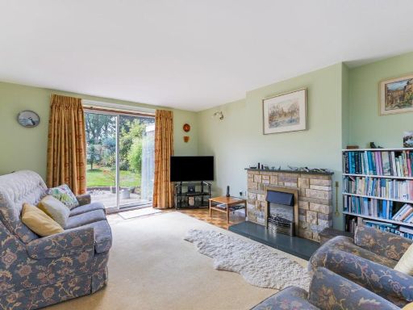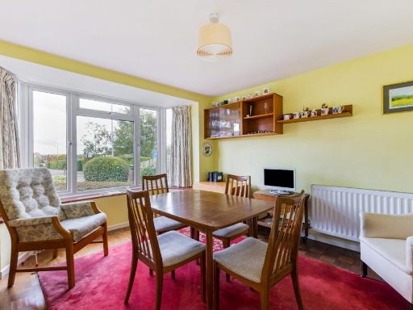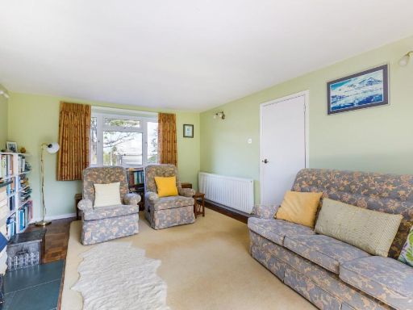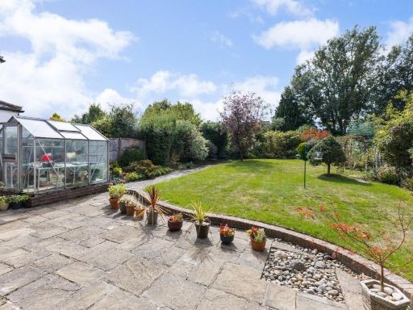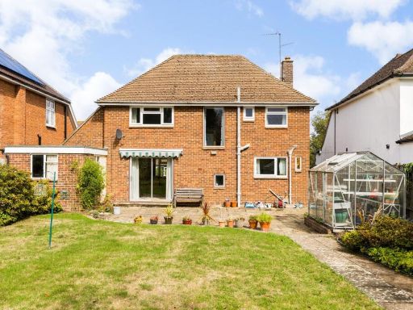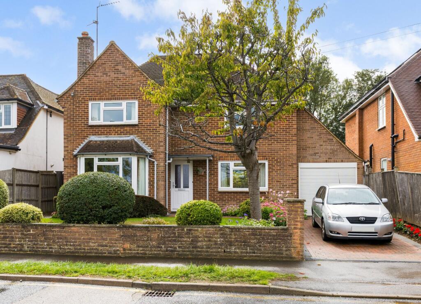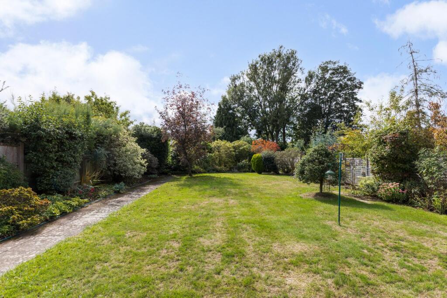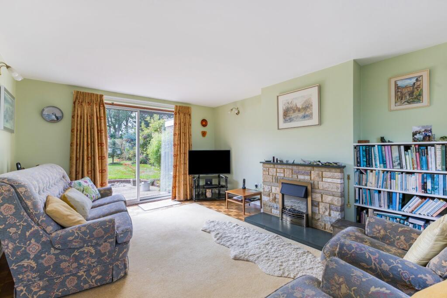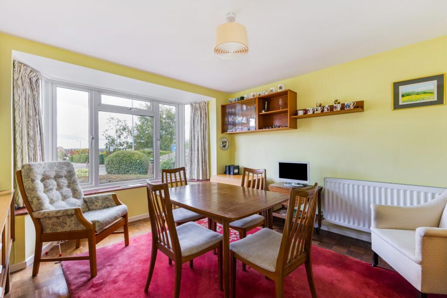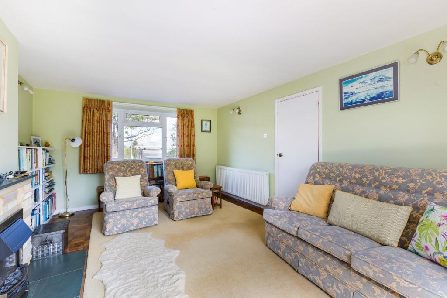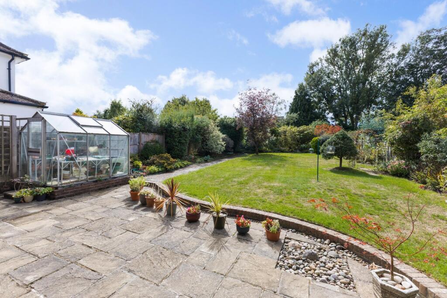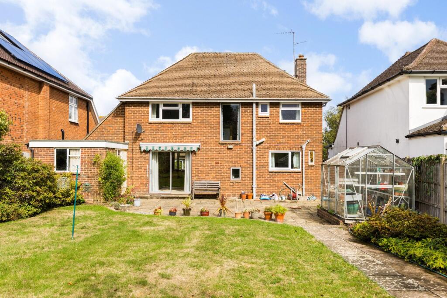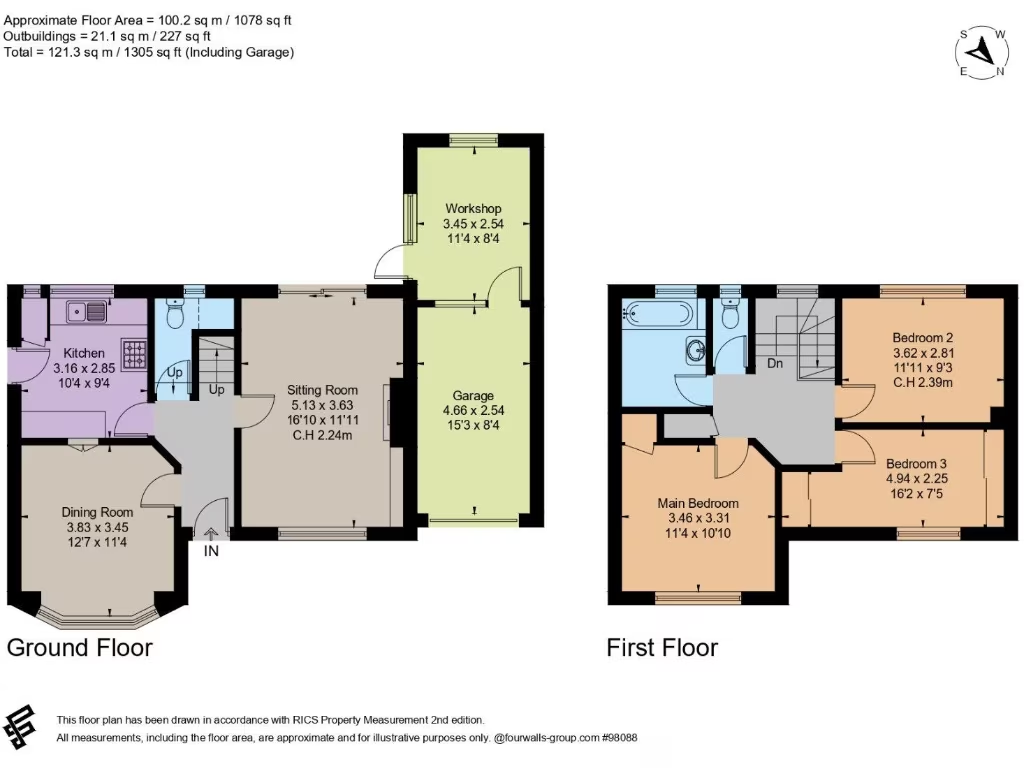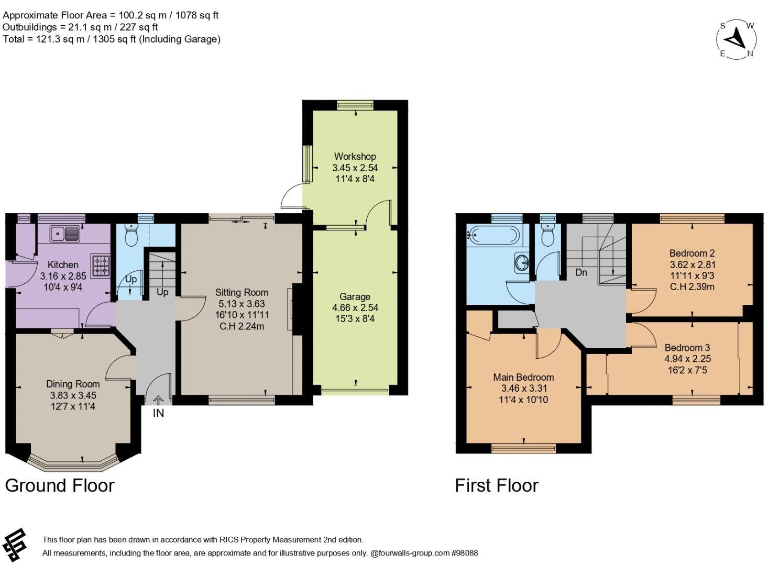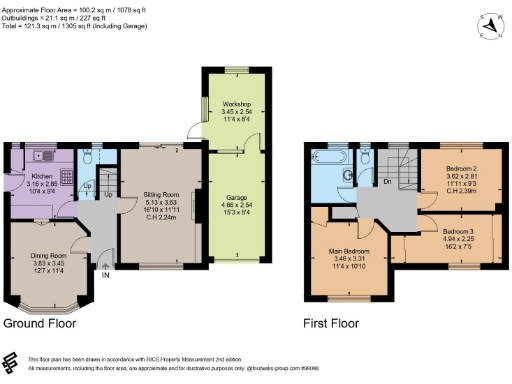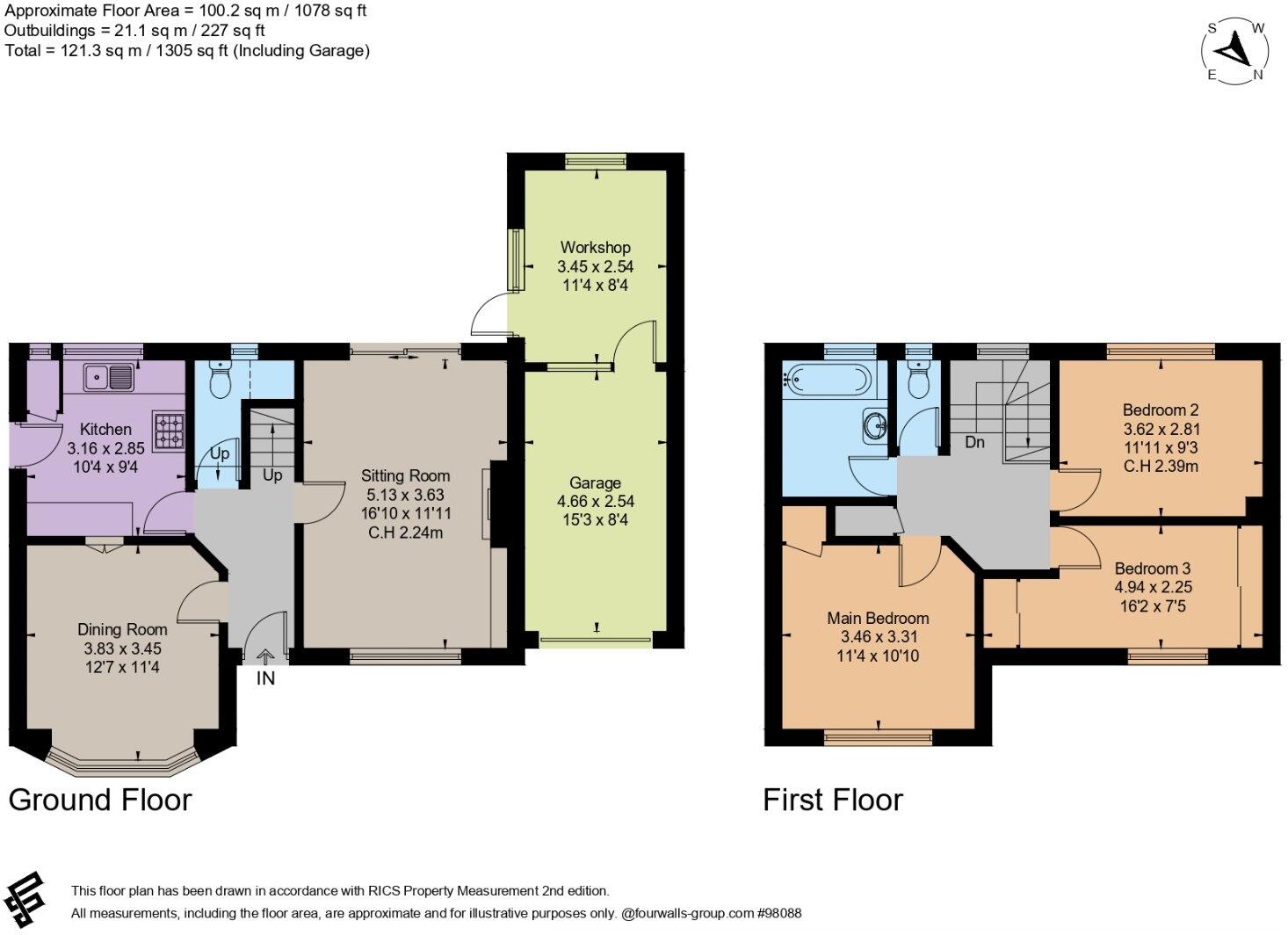- Three bedrooms with family bathroom and separate WC
- Large southwest-facing rear garden with mature privacy
- Attached single garage plus rear workshop with conversion potential
- Built 1950s: period features but dated throughout
- Solid brick walls likely uninsulated; energy upgrades needed
- Double glazing installed before 2002; may require replacement
- Requires renovation and modernisation throughout
- Council tax band is high/expensive
This substantial three-bedroom detached home in sought-after Harpenden offers a large plot, attractive mature gardens and scope for modernisation. Built in the 1950s and sitting in a quiet, affluent suburb, the property retains period features such as a bay-fronted dining room and original parquet flooring, while providing practical family accommodation across two floors and useful outbuildings.
The layout includes a separate sitting room with sliding glazed doors to the southwest-facing rear garden, a bay dining room, kitchen and cloakroom on the ground floor, with three bedrooms and a family bathroom and separate WC upstairs. The attached garage and rear workshop offer conversion potential (subject to planning and consents) for extra living space or home working.
The house is offered as a renovation project: it is well maintained but dated, with double glazing installed before 2002, solid brick walls likely without cavity insulation and an ageing heating system fed from mains gas. Buyers should allow budget for updating, potential insulation work and general modernisation. Council tax is described as expensive.
Set 0.8 miles from Harpenden town centre and close to several outstanding schools, parks and local amenities, this property suits families seeking a long-term home in an established, low-crime neighbourhood, or buyers looking for a renovation opportunity with significant upside in a very desirable location.
