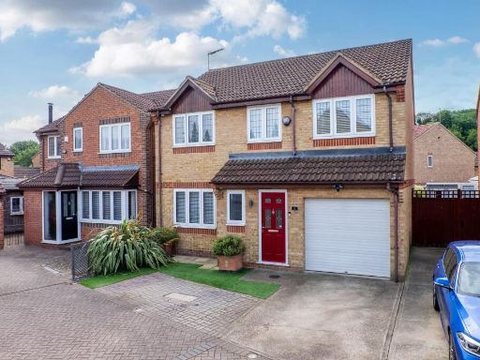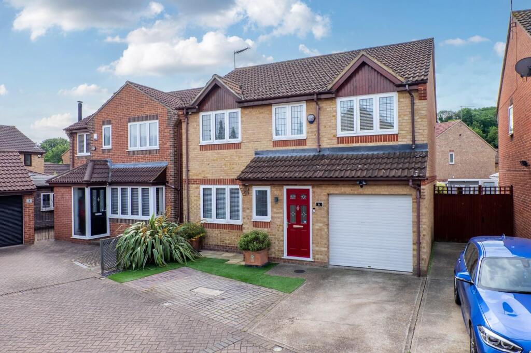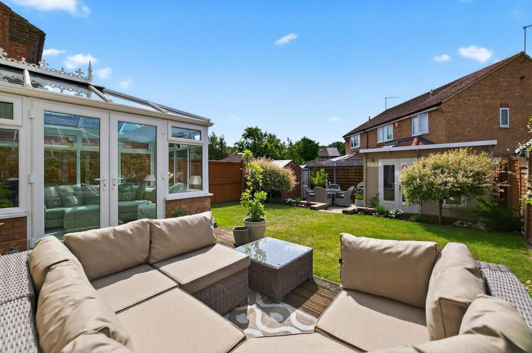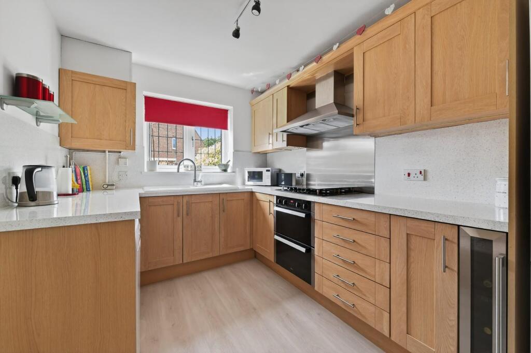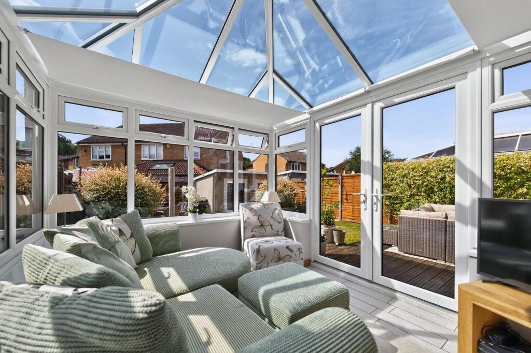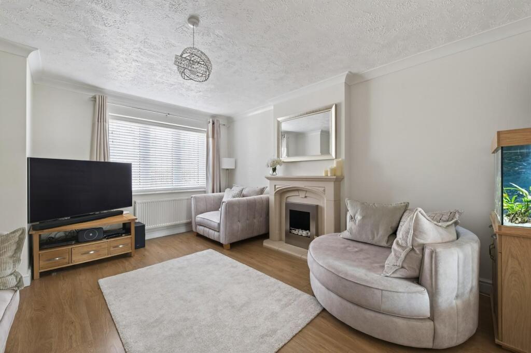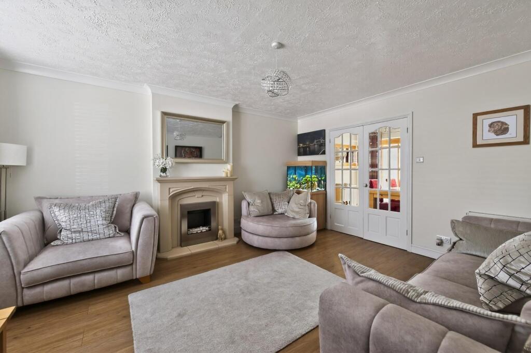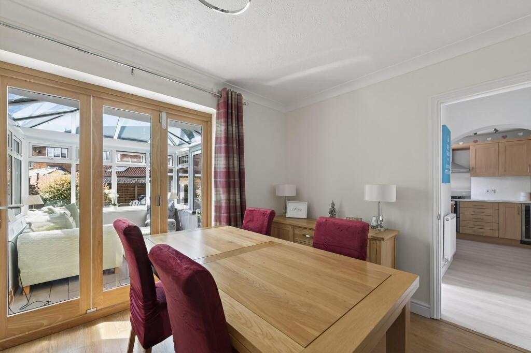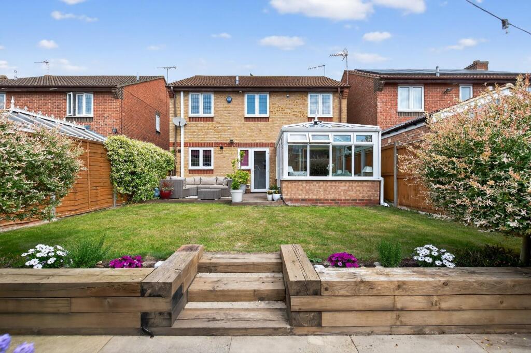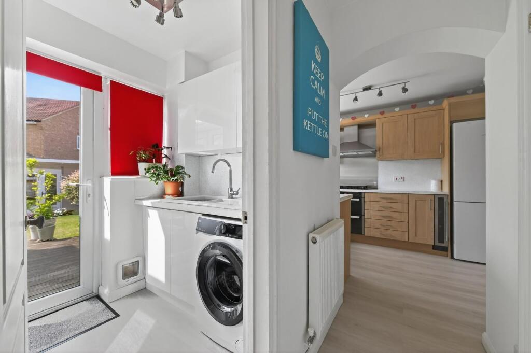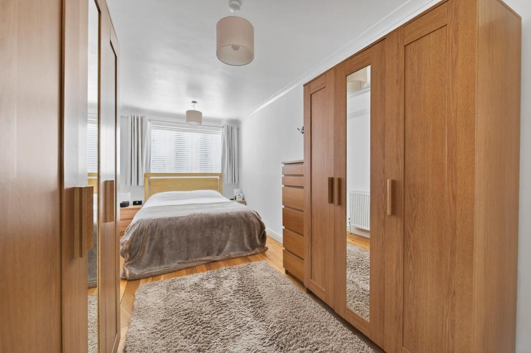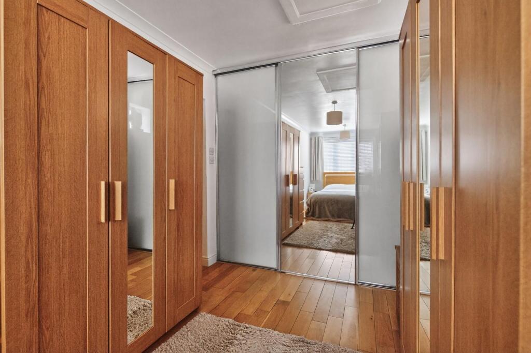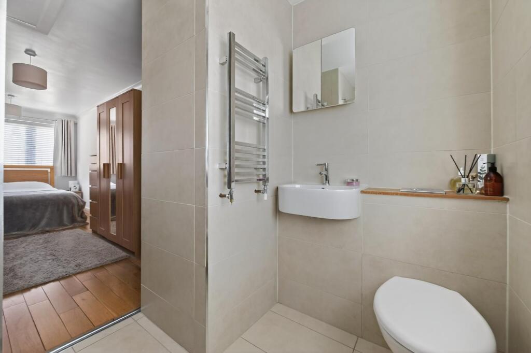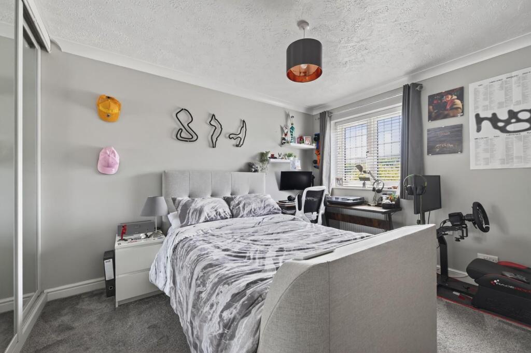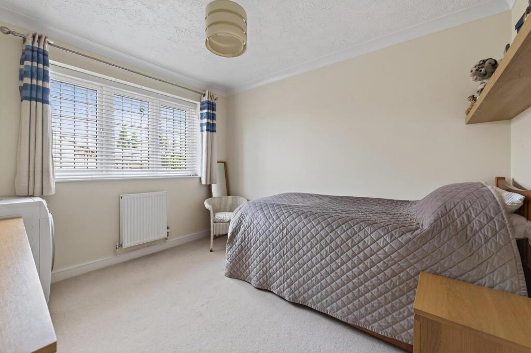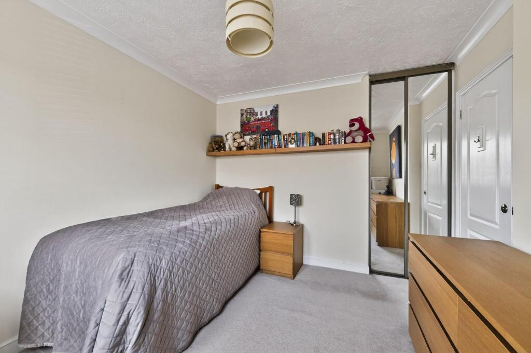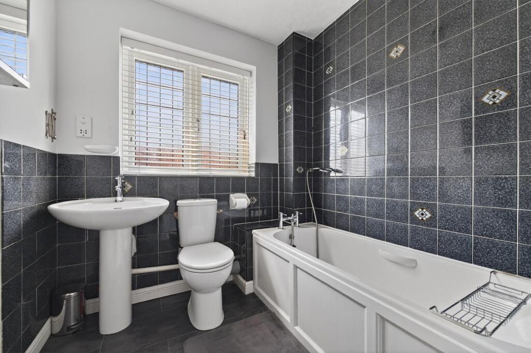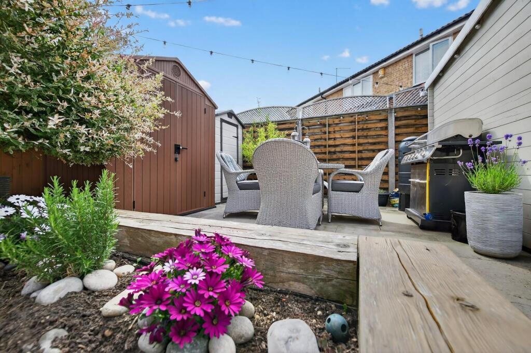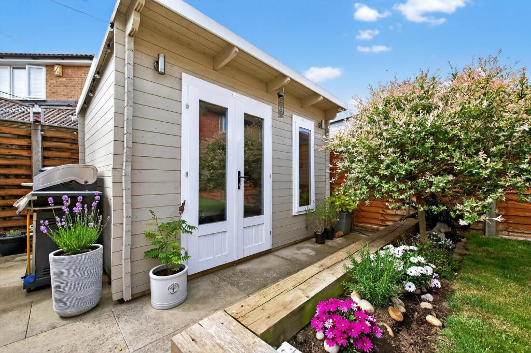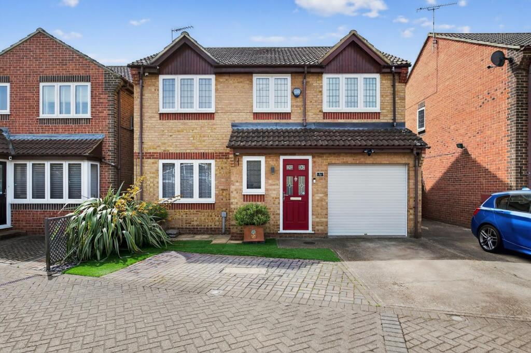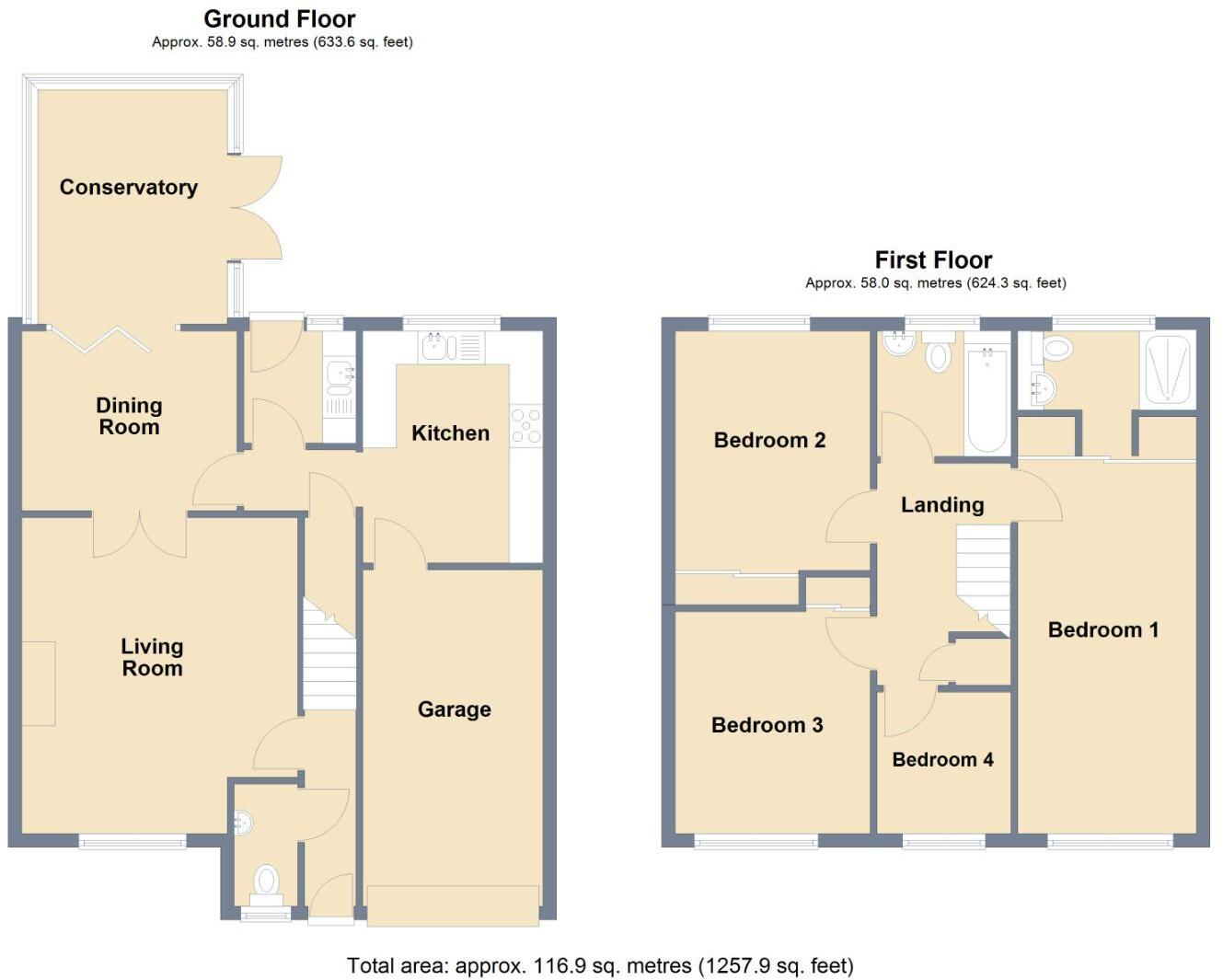**Standout Features:**
- **Four spacious bedrooms** with built-in wardrobes in the master and an en-suite shower room.
- **Two reception rooms** including a large living room and a dedicated dining area.
- Bright **11'5 x 9'3 conservatory** perfect for relaxation.
- **Integral garage** and off-street parking for two cars.
- **40' south-facing garden** with a summerhouse and two patio areas, ideal for outdoor entertaining.
- **Chain-free** sale, offering a speedy acquisition process.
**Concise Summary:**
Discover this beautifully presented four-bedroom detached home tucked away in a peaceful cul-de-sac on the desirable Worcester Park development in Greenhithe. Spanning approximately 1257 sq ft, this property exudes comfort with its versatile living spaces: a welcoming 15'5 x 13'5 living room flows effortlessly into the 10'6 x 8'9 dining room and sunlit conservatory, offering a perfect setup for family gatherings. The fitted kitchen provides access to a convenient utility room and integral garage.
Upstairs, you’ll find a spacious master suite featuring an en-suite, complemented by two additional double bedrooms and a cozy single bedroom. Each floor showcases thoughtful air conditioning, enhancing comfort during warmer months. The **40' south-facing garden** is a standout feature, complete with a summerhouse, creating a serene outdoor living experience. Ideally located close to Greenhithe Station, this home not only promises immediate comfort but also presents future potential for personalization and expansion.
Experience a low-crime area with excellent local schools and amenities, making it an appealing choice for families and first-time buyers alike. Don’t miss this opportunity; properties like this, in such a sought-after location, don’t stay on the market for long!






































