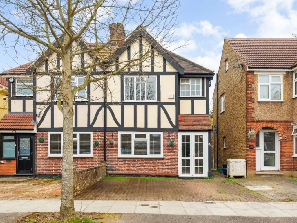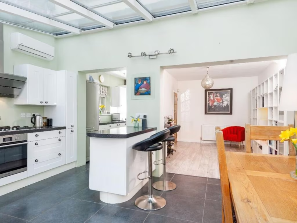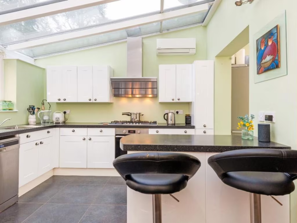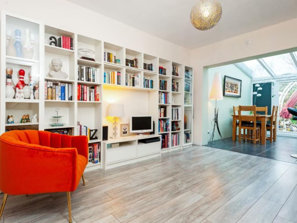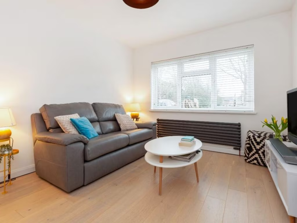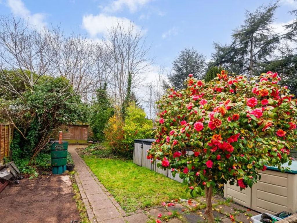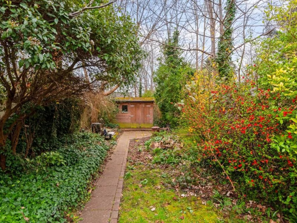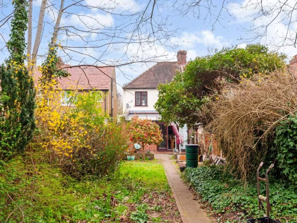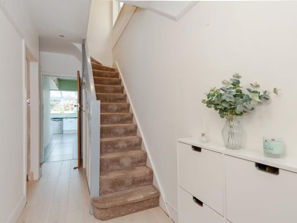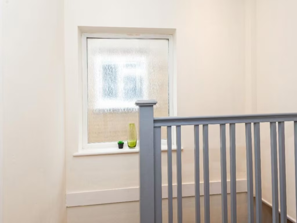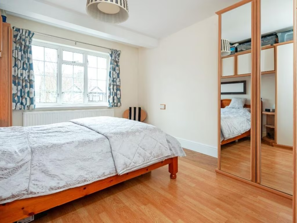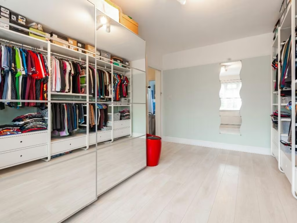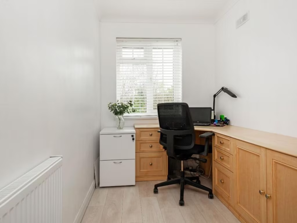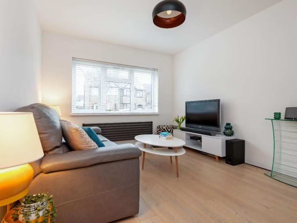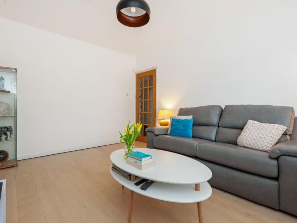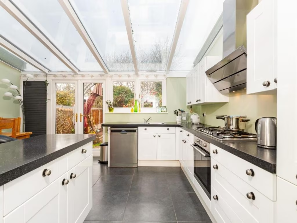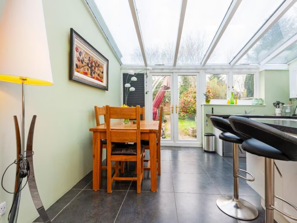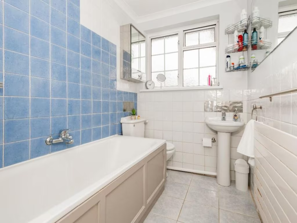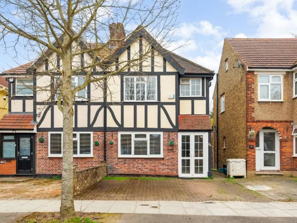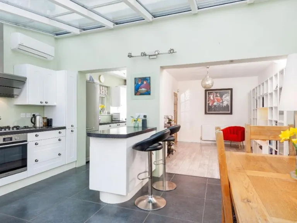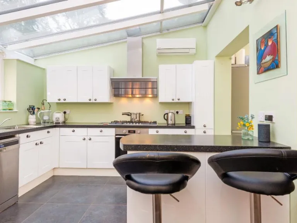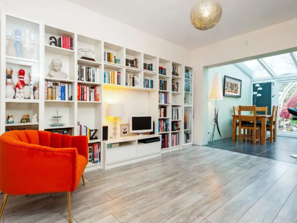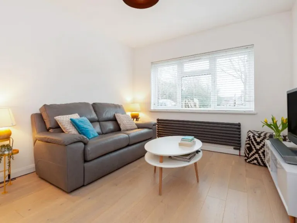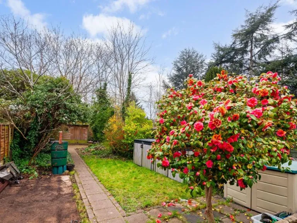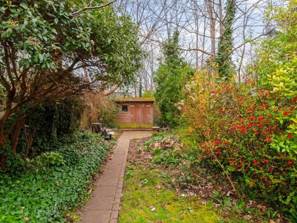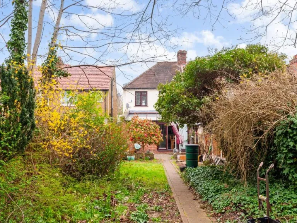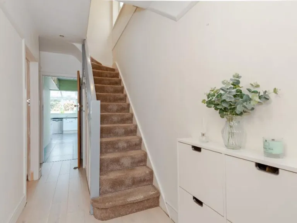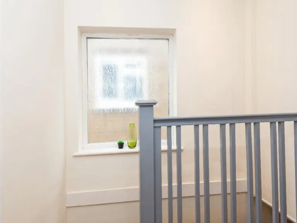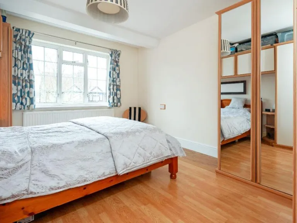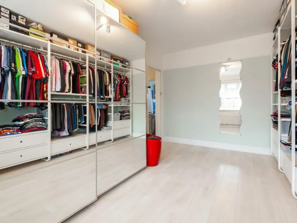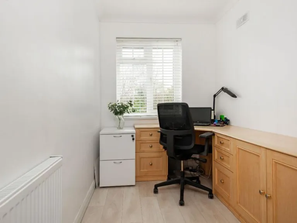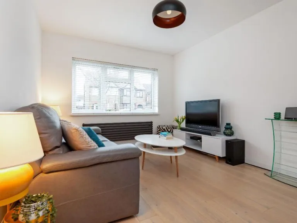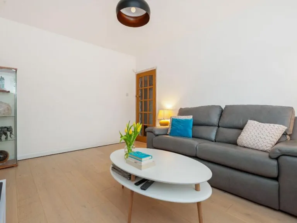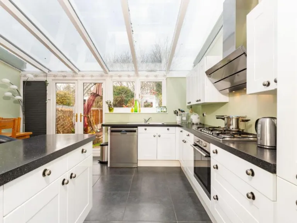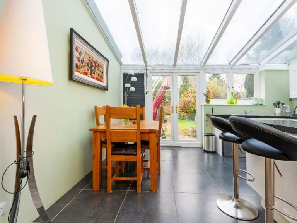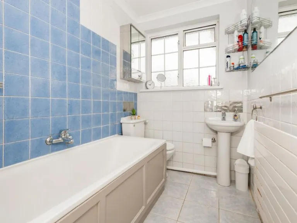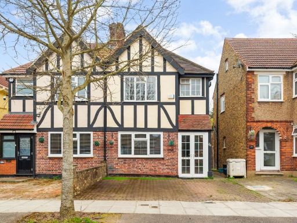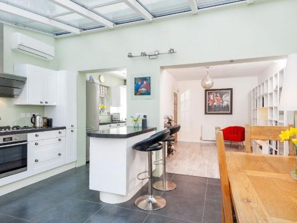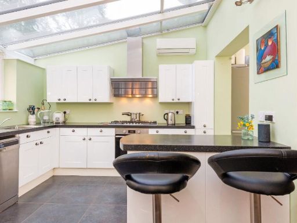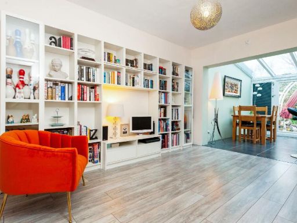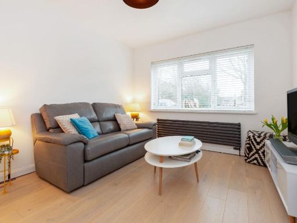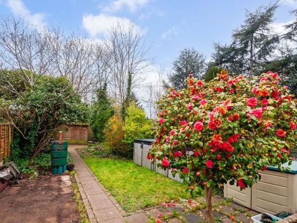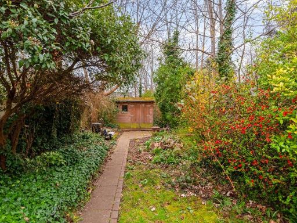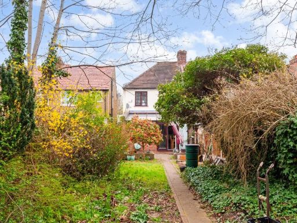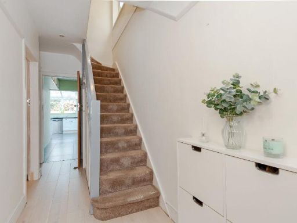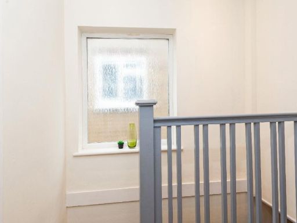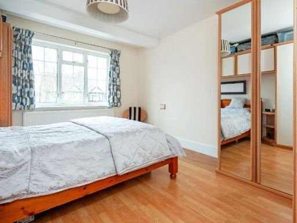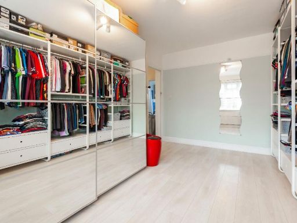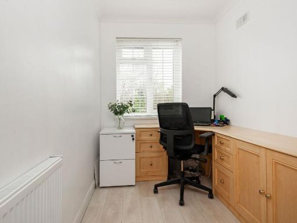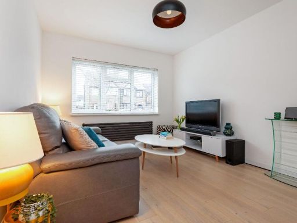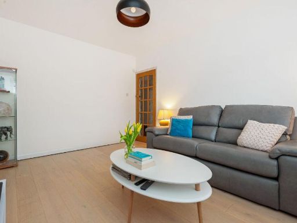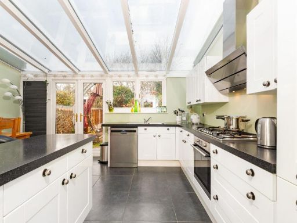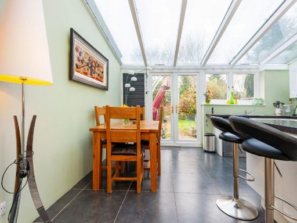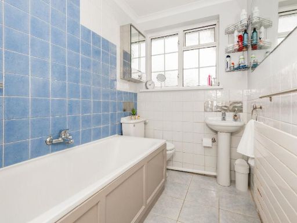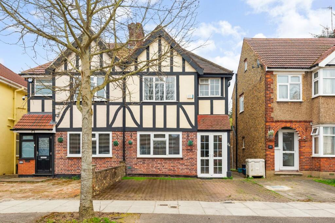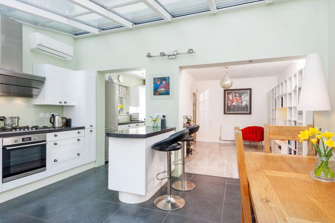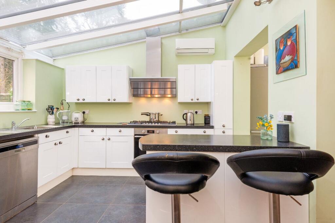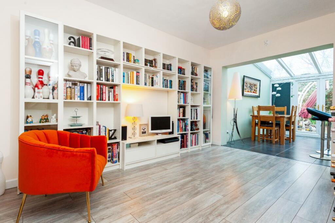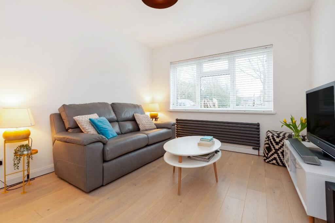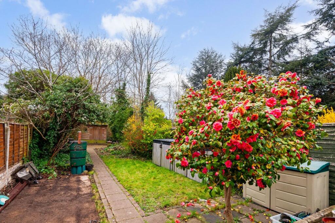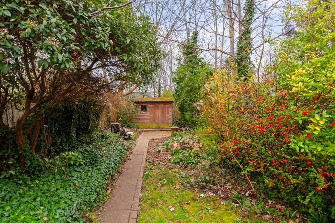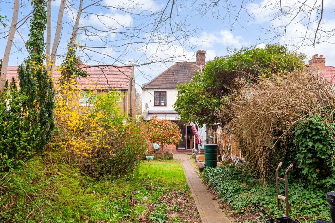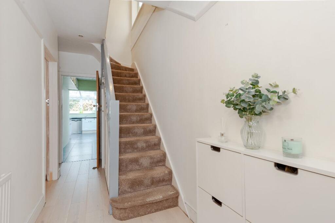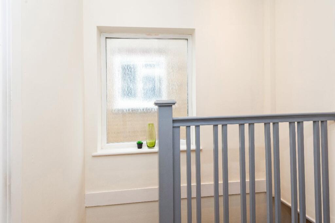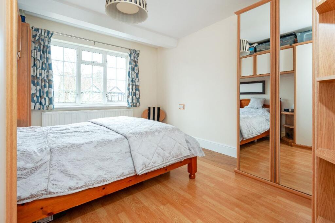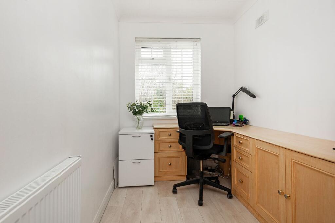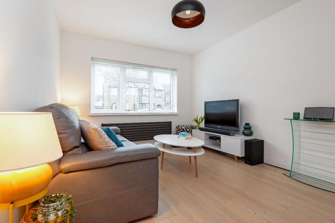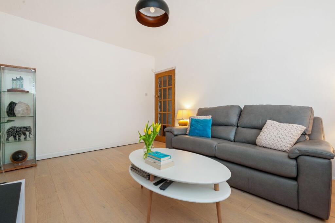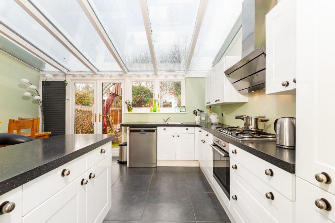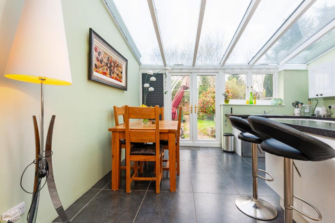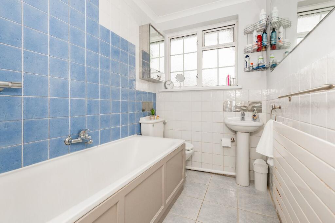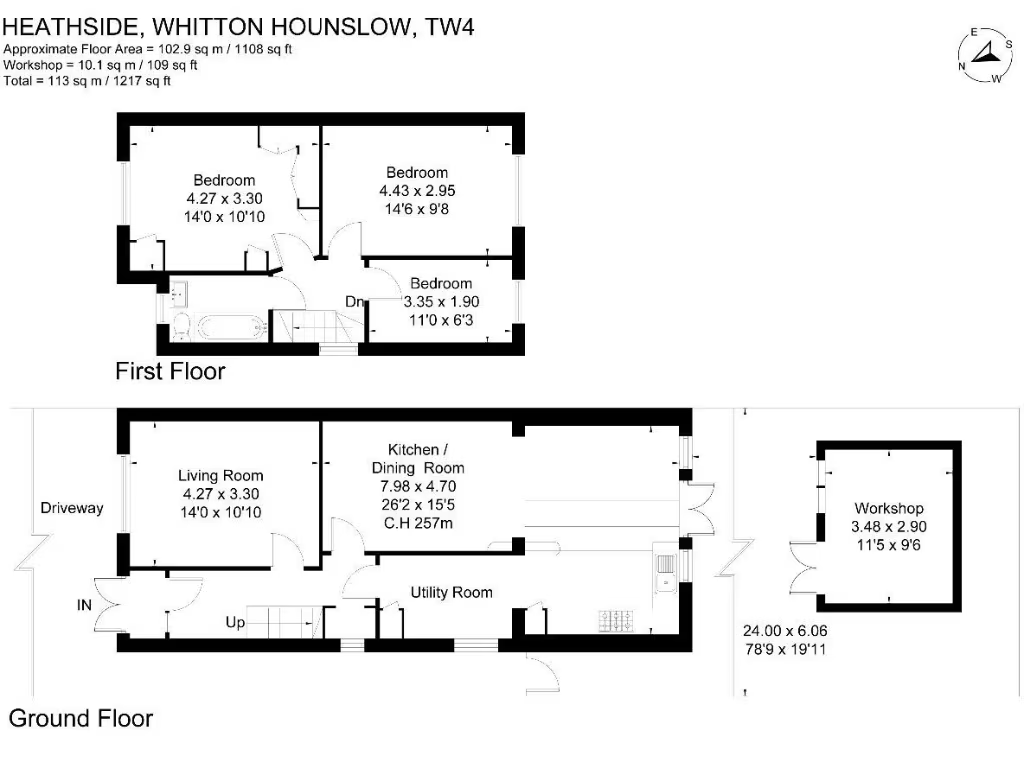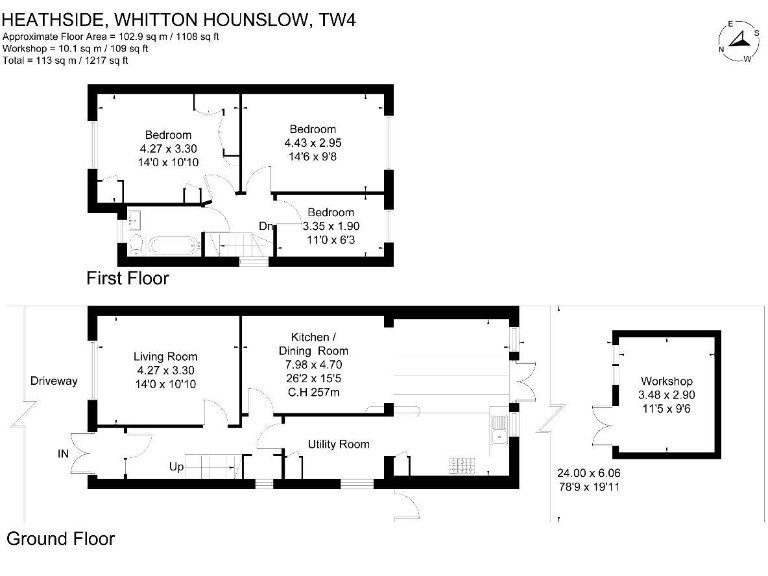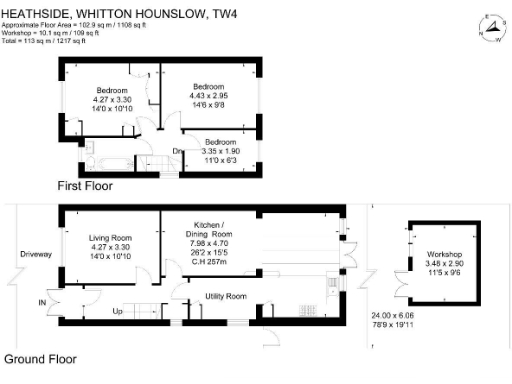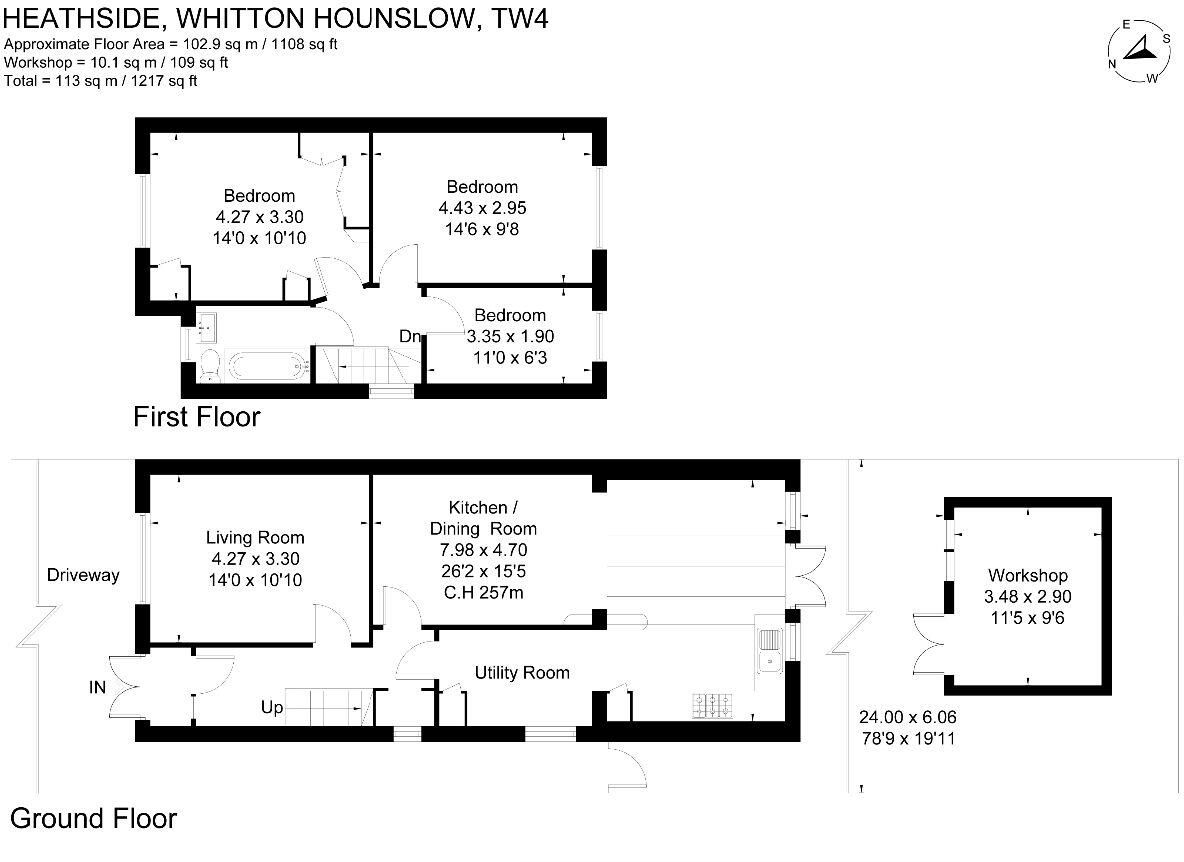Summary - 26 HEATHSIDE HOUNSLOW TW4 5NN
3 bed 1 bath Semi-Detached
Spacious plot and modern living close to highly regarded schools.
3 good-sized bedrooms with a traditional layout
Large south-facing rear garden — approx. 150ft
Extended modern open-plan kitchen with bi-fold doors
Off-street parking for two cars; paved forecourt
Separate powered outbuilding used as home office
Potential to extend (STPP) — large plot and loft scope
Single family bathroom only; may need updating
Area records above-average crime and local deprivation
This well-presented three-bedroom semi-detached house combines period character with contemporary living spaces, set on a substantial south-facing plot of around 150ft. The ground floor offers two reception rooms and an extended, open-plan modern kitchen/breakfast area that opens by double doors onto the mature garden — ideal for family life and entertaining. A separate powered outbuilding currently used as a home office adds useful flexible space.
The first floor provides three good-sized bedrooms and a single family bathroom in a traditional layout. Practical features include off-street parking for two cars, mains gas central heating with boiler and radiators, and double glazing (install date unknown). The property is freehold and offered with no onward chain, making it straightforward for buyers wanting a timely move.
There is clear scope to extend the living area further (subject to planning permission). The solid brick construction (original 1930s build) and the large plot present strong potential for a rear or loft extension for families seeking extra space, though these works will require planning and budget for insulation upgrades where needed.
Buyers should note a few material considerations: the area records above-average crime and higher-than-average local deprivation indicators, which may influence insurance and perceptions. Some elements — for example external insulation and the precise age of glazing and services — are unknown and may require investment. Overall, this property will suit a family looking for outdoor space, school catchment access, and the opportunity to personalise and increase living space over time.
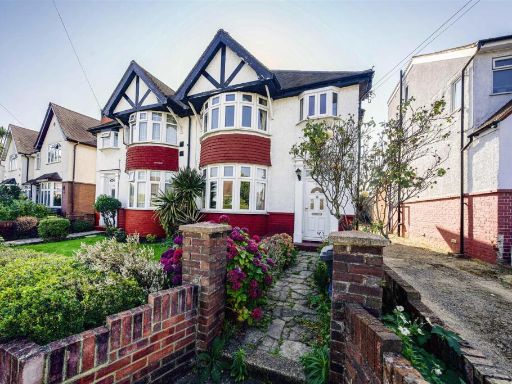 3 bedroom semi-detached house for sale in Heath Road, Hounslow, TW3 — £575,000 • 3 bed • 1 bath • 1024 ft²
3 bedroom semi-detached house for sale in Heath Road, Hounslow, TW3 — £575,000 • 3 bed • 1 bath • 1024 ft²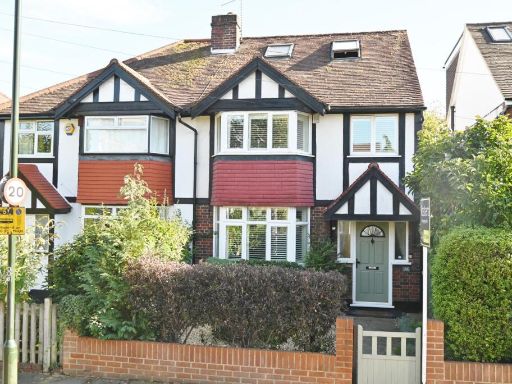 4 bedroom semi-detached house for sale in Rivermeads Avenue, Twickenham, TW2 — £800,000 • 4 bed • 2 bath • 1224 ft²
4 bedroom semi-detached house for sale in Rivermeads Avenue, Twickenham, TW2 — £800,000 • 4 bed • 2 bath • 1224 ft²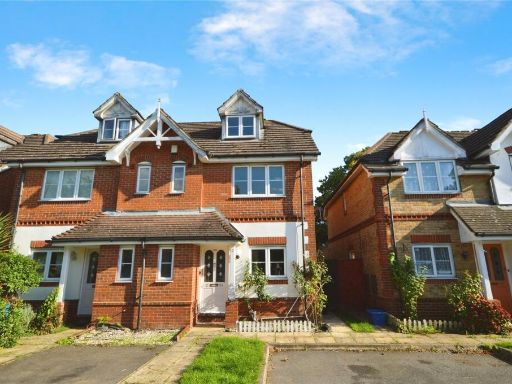 4 bedroom semi-detached house for sale in Shelburne Drive, Whitton, Hounslow, TW4 — £600,000 • 4 bed • 2 bath • 1098 ft²
4 bedroom semi-detached house for sale in Shelburne Drive, Whitton, Hounslow, TW4 — £600,000 • 4 bed • 2 bath • 1098 ft²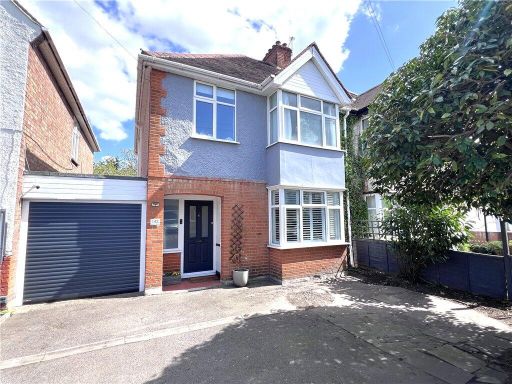 3 bedroom semi-detached house for sale in Whitton Road, Hounslow, TW3 — £779,950 • 3 bed • 1 bath • 1537 ft²
3 bedroom semi-detached house for sale in Whitton Road, Hounslow, TW3 — £779,950 • 3 bed • 1 bath • 1537 ft²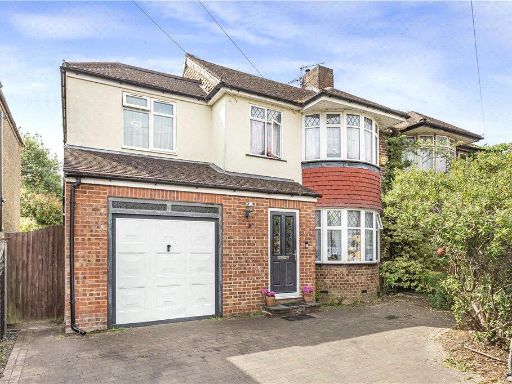 5 bedroom semi-detached house for sale in Redfern Avenue, Whitton, Hounslow, TW4 — £750,000 • 5 bed • 2 bath • 1835 ft²
5 bedroom semi-detached house for sale in Redfern Avenue, Whitton, Hounslow, TW4 — £750,000 • 5 bed • 2 bath • 1835 ft²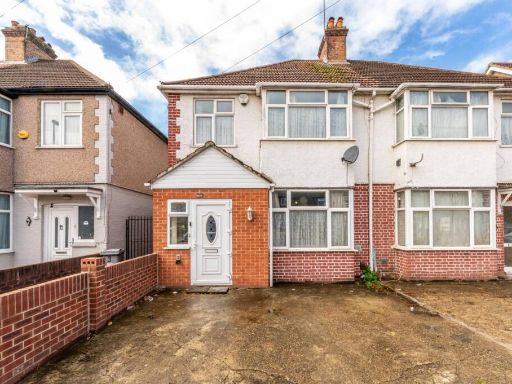 3 bedroom semi-detached house for sale in Barrack Road, Hounslow, TW4 — £625,000 • 3 bed • 1 bath • 1516 ft²
3 bedroom semi-detached house for sale in Barrack Road, Hounslow, TW4 — £625,000 • 3 bed • 1 bath • 1516 ft²