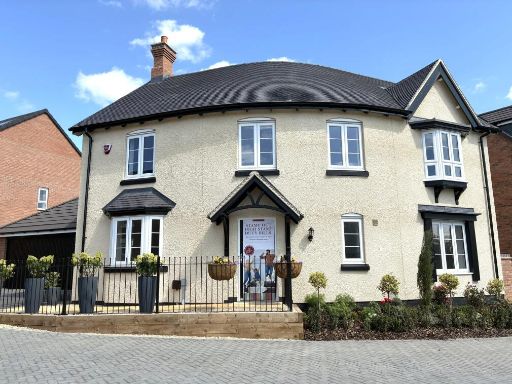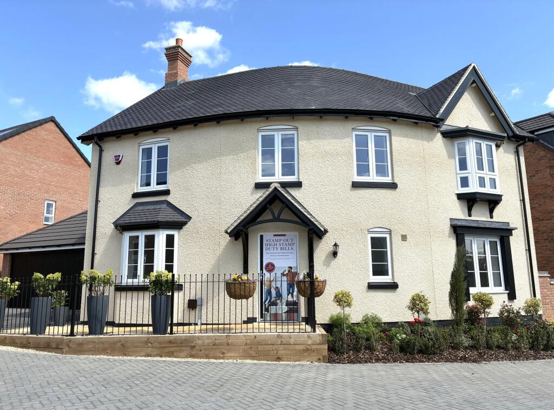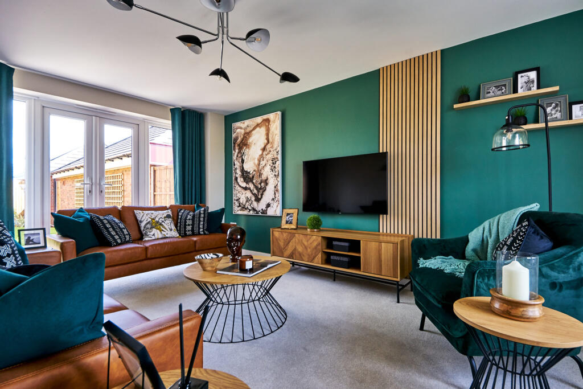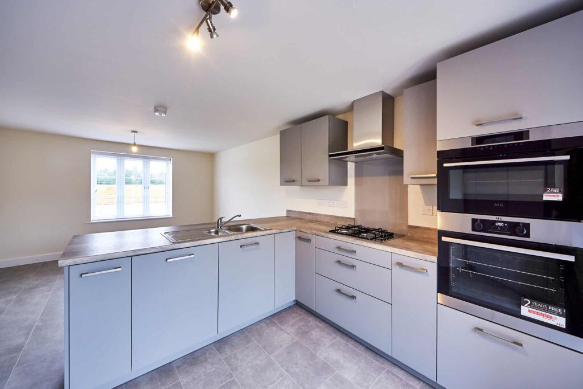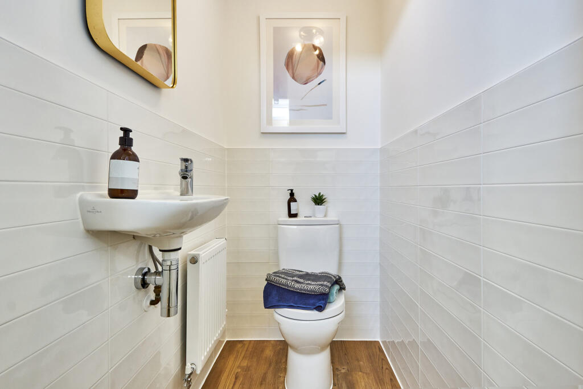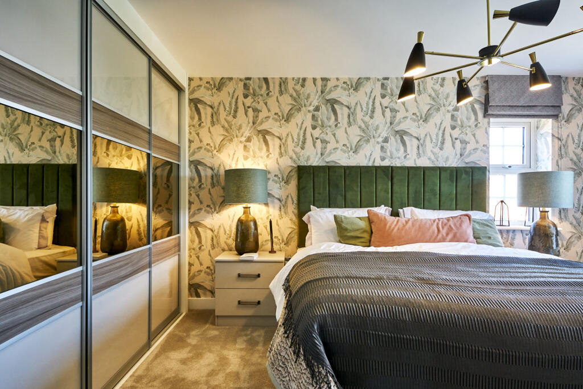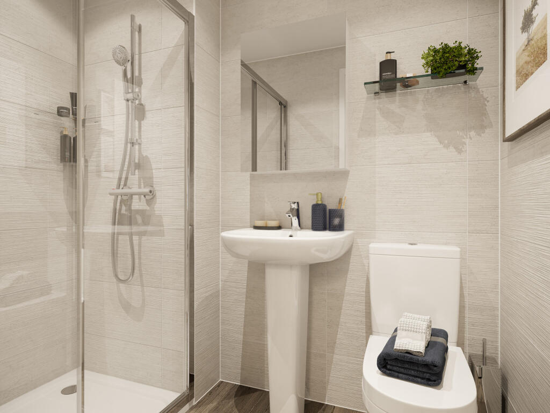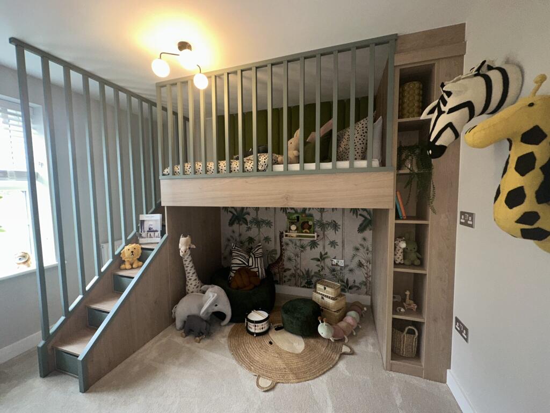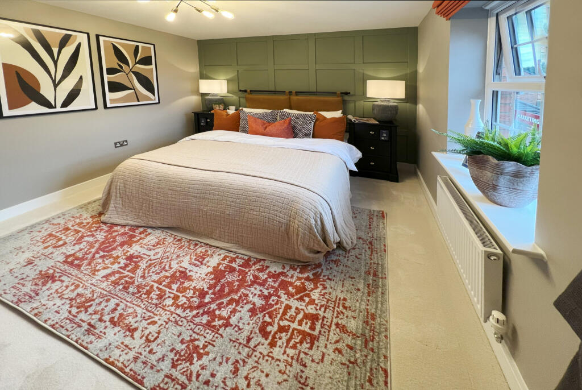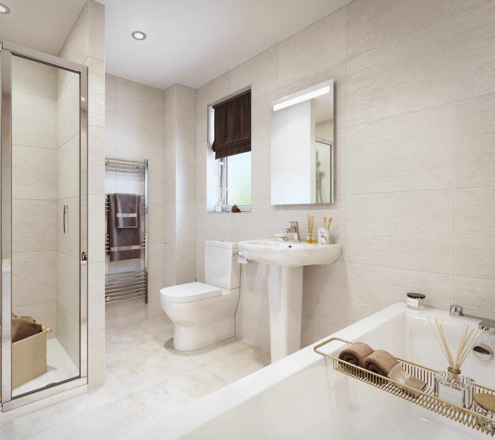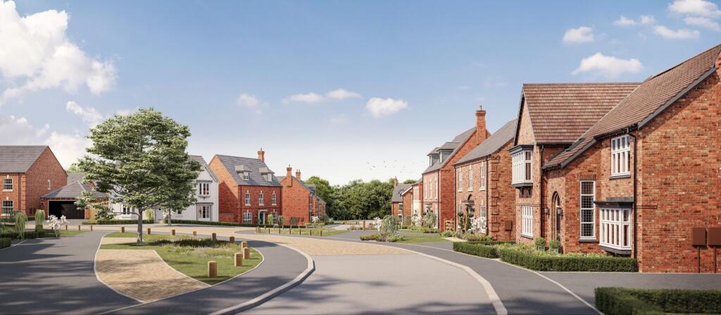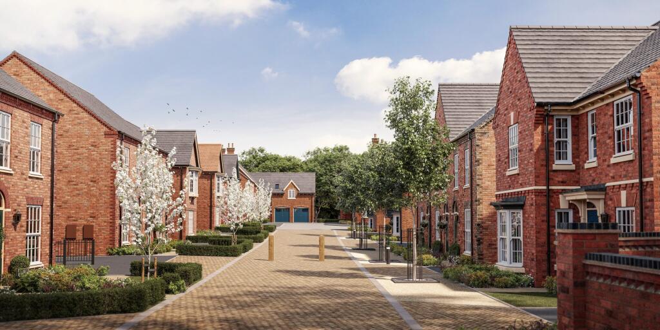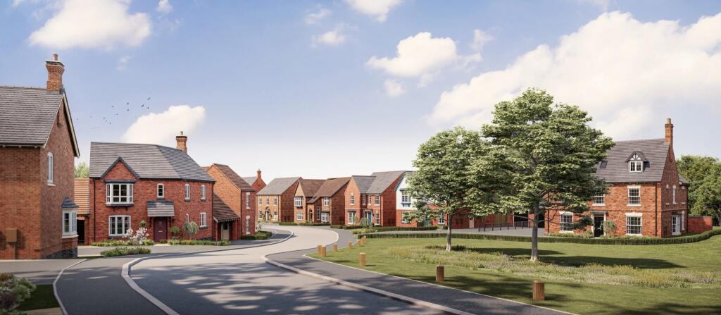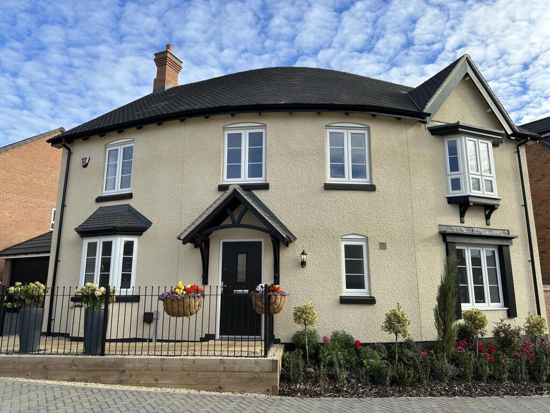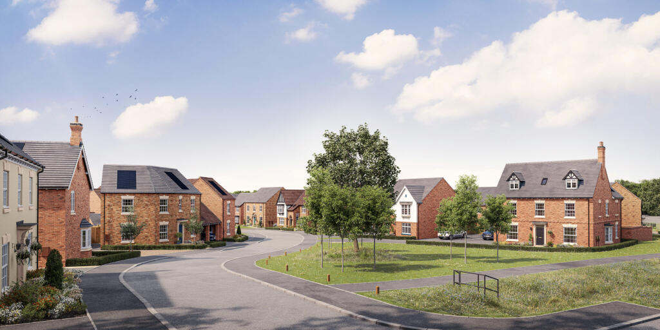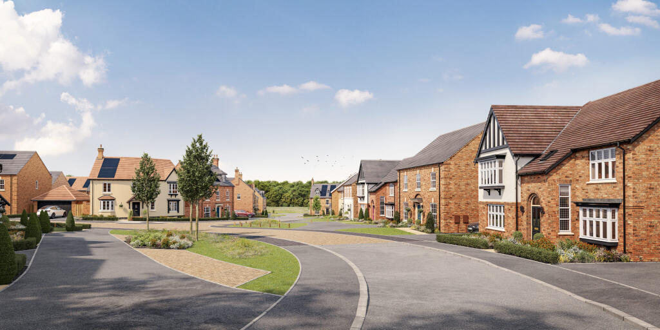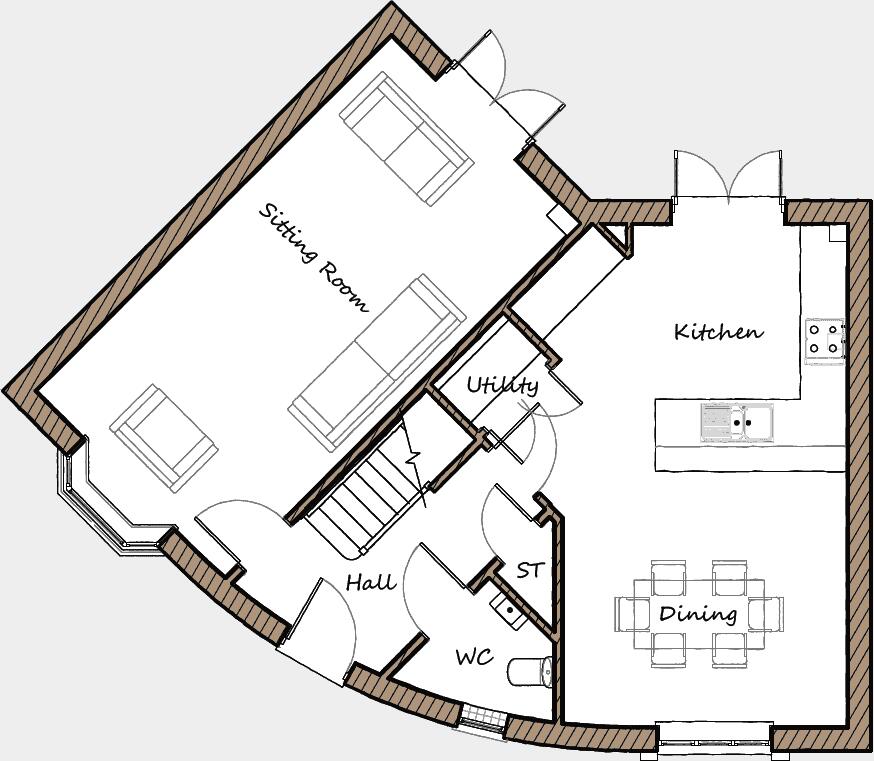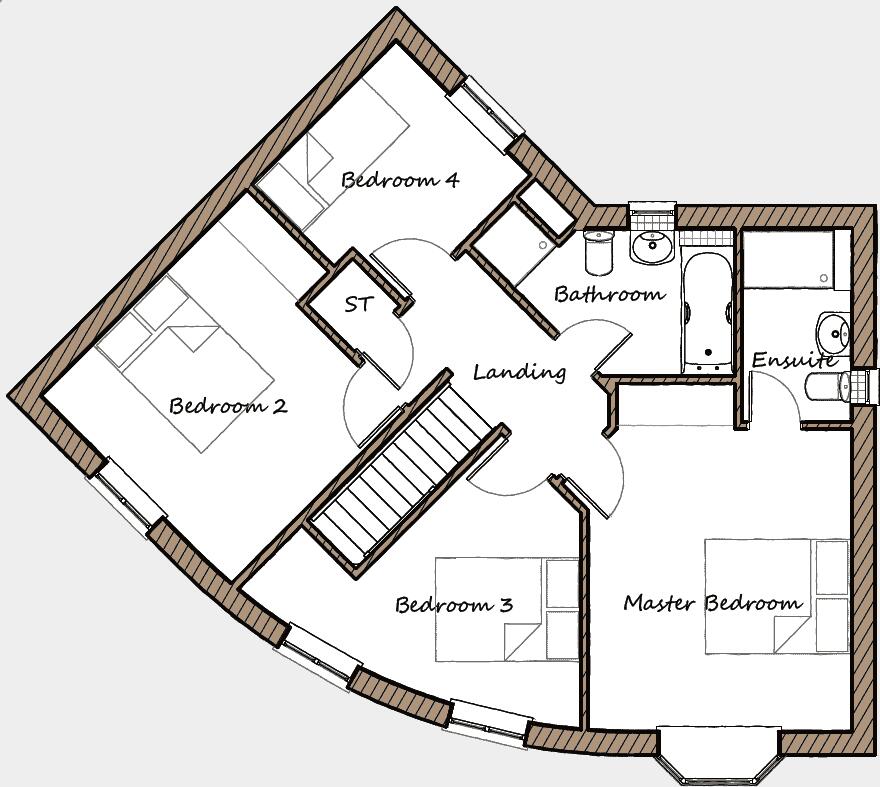Summary - Lutterworth Road,
Burbage,
Hinckley,
LE10 2DL LE10 2DL
4 bed 1 bath Detached
Energy-efficient four-bed home on a large plot, ideal for growing families.
Four bedrooms including master with ensuite and fitted wardrobes
Integrated solar panels and EV charger for lower running costs
Upgraded kitchen with quartz worktops and integrated appliances included
Double garage with side-by-side parking and private driveway
Large plot with landscaped front and paved rear patio/turf included
New-build energy-saving features and enhanced insulation throughout
Broadband speeds reported slow locally — may affect remote working
Approx £150pa service/management charge; council tax band TBC
A spacious four-bedroom detached home on a generous plot, the Rushcliffe-style property blends traditional bay-window character with contemporary, energy-efficient specification. At 1,355 sq ft the layout suits families who need flexible living space — a long sitting room with French doors to the garden, a large kitchen/dining area, utility and ground-floor WC make day-to-day life straightforward.
This new-build includes integrated solar panels, an EV charger and upgraded insulation, designed to cut running costs and lower emissions. The upgraded kitchen with quartz worktops and integrated appliances is included, plus a double garage with side-by-side parking — practical for families with two cars.
Bedrooms are arranged for family living: a master with ensuite and fitted wardrobes, two further doubles and a fourth room ideal for a nursery or home office. Gardens are landscaped to the front with tarmac/paved rear patio and turf included, providing easy outdoor space for children to play.
Be aware of a couple of practical considerations: broadband speeds in the area are reported slow, which may affect home working without alternative connectivity, and there is an annual management/service charge of about £150. Council tax band and some plot-specific finishes are to be confirmed as build stages and options may vary.
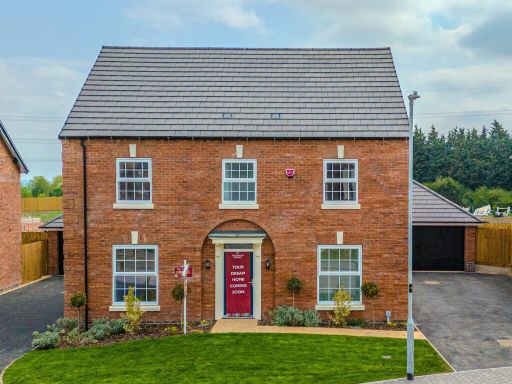 4 bedroom detached house for sale in Lutterworth Road,
Burbage,
Hinckley,
LE10 2DL, LE10 — £649,995 • 4 bed • 1 bath • 1730 ft²
4 bedroom detached house for sale in Lutterworth Road,
Burbage,
Hinckley,
LE10 2DL, LE10 — £649,995 • 4 bed • 1 bath • 1730 ft²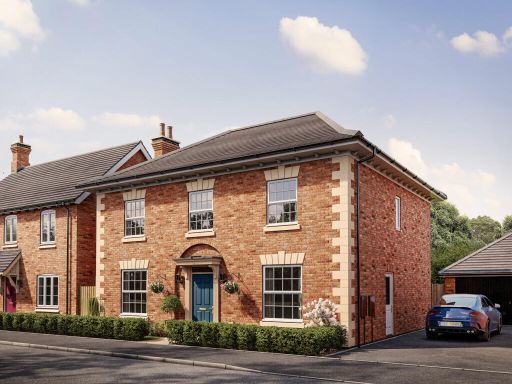 4 bedroom detached house for sale in Lutterworth Road,
Burbage,
Hinckley,
LE10 2DL, LE10 — £654,995 • 4 bed • 1 bath • 1730 ft²
4 bedroom detached house for sale in Lutterworth Road,
Burbage,
Hinckley,
LE10 2DL, LE10 — £654,995 • 4 bed • 1 bath • 1730 ft²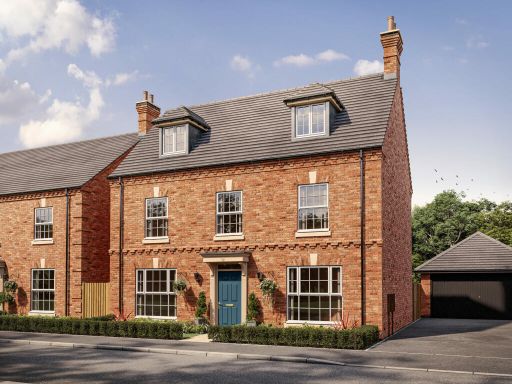 5 bedroom detached house for sale in Lutterworth Road,
Burbage,
Hinckley,
LE10 2DL, LE10 — £599,995 • 5 bed • 1 bath • 1855 ft²
5 bedroom detached house for sale in Lutterworth Road,
Burbage,
Hinckley,
LE10 2DL, LE10 — £599,995 • 5 bed • 1 bath • 1855 ft²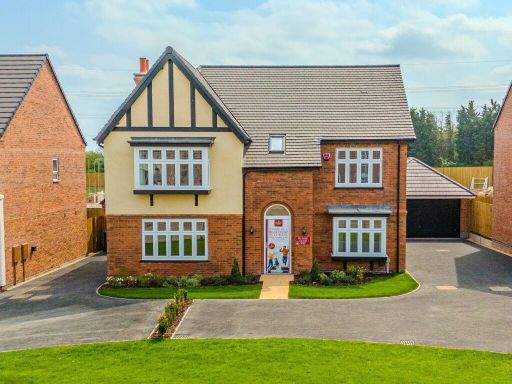 5 bedroom detached house for sale in Lutterworth Road,
Burbage,
Hinckley,
LE10 2DL, LE10 — £664,995 • 5 bed • 1 bath • 1901 ft²
5 bedroom detached house for sale in Lutterworth Road,
Burbage,
Hinckley,
LE10 2DL, LE10 — £664,995 • 5 bed • 1 bath • 1901 ft²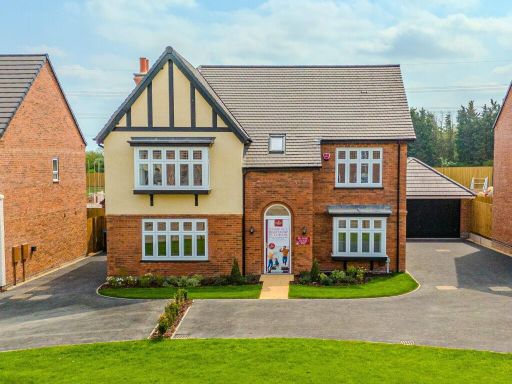 5 bedroom detached house for sale in Lutterworth Road,
Burbage,
Hinckley,
LE10 2DL, LE10 — £674,995 • 5 bed • 1 bath • 1901 ft²
5 bedroom detached house for sale in Lutterworth Road,
Burbage,
Hinckley,
LE10 2DL, LE10 — £674,995 • 5 bed • 1 bath • 1901 ft²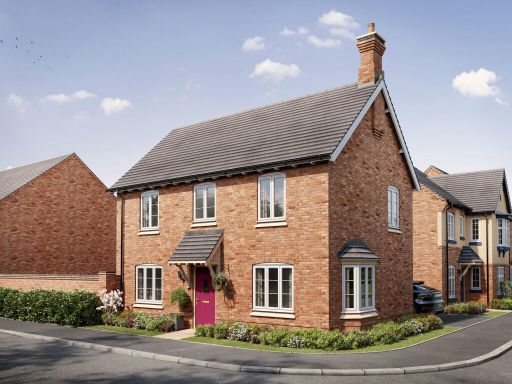 3 bedroom detached house for sale in Lutterworth Road,
Burbage,
Hinckley,
LE10 2DL, LE10 — £399,995 • 3 bed • 1 bath • 1025 ft²
3 bedroom detached house for sale in Lutterworth Road,
Burbage,
Hinckley,
LE10 2DL, LE10 — £399,995 • 3 bed • 1 bath • 1025 ft²































