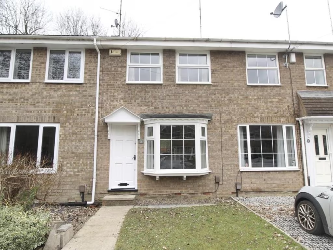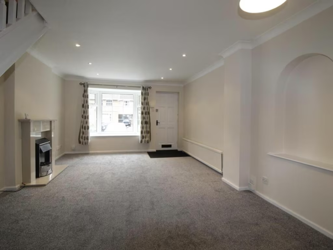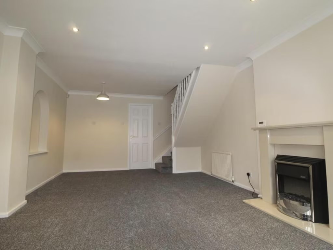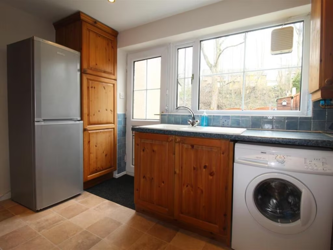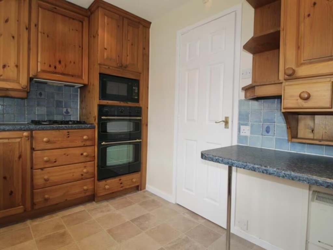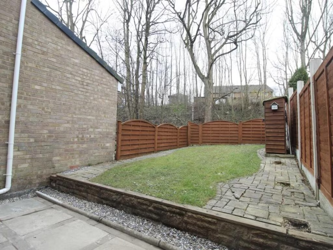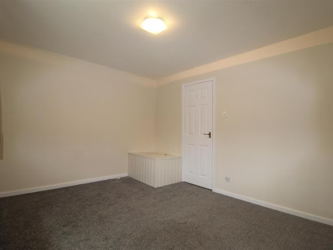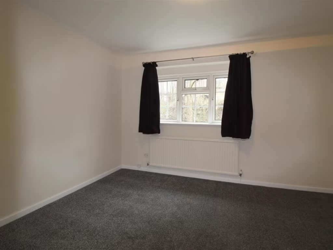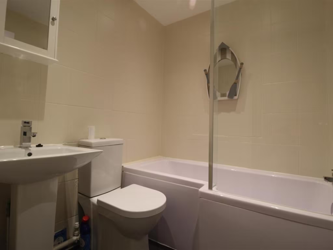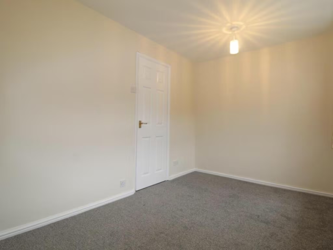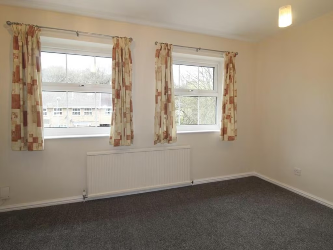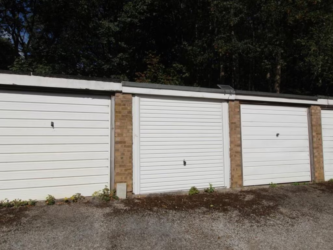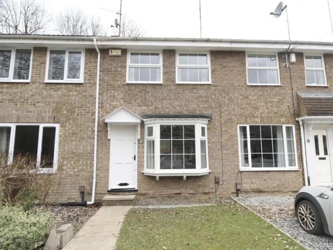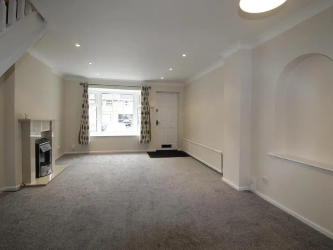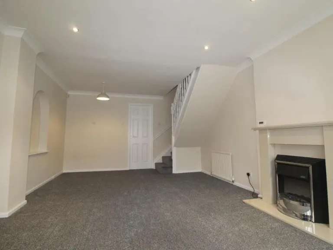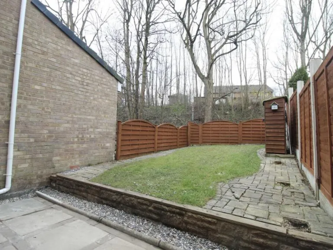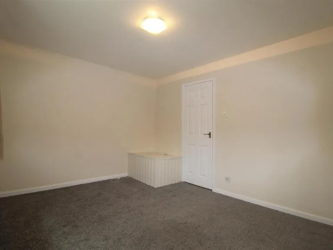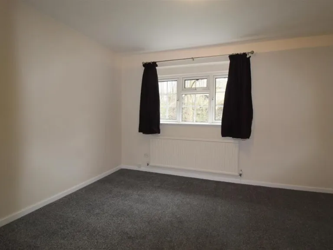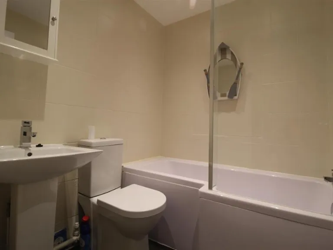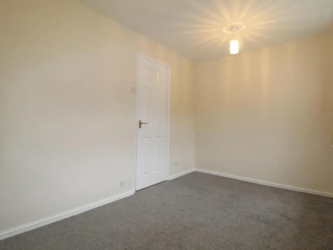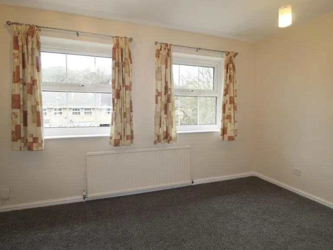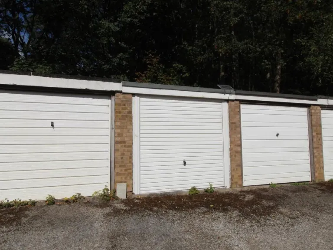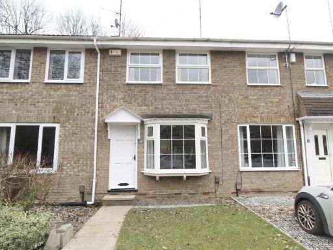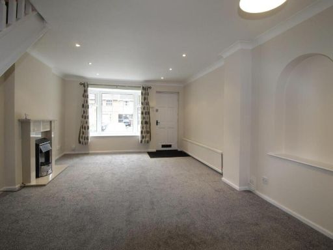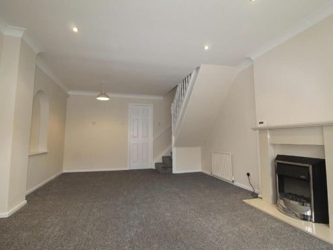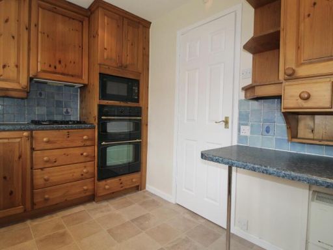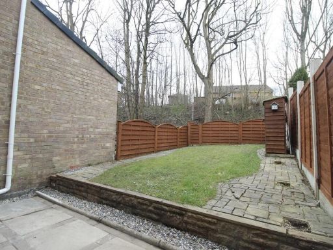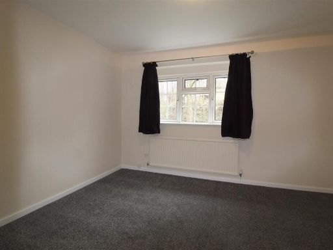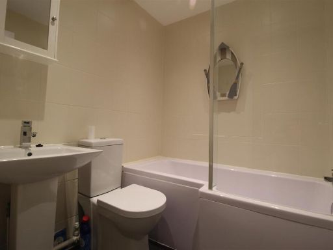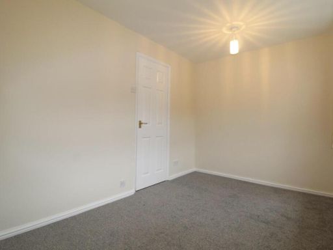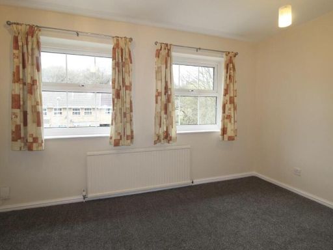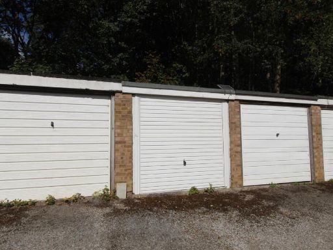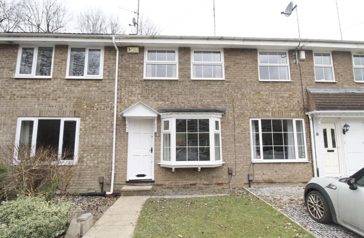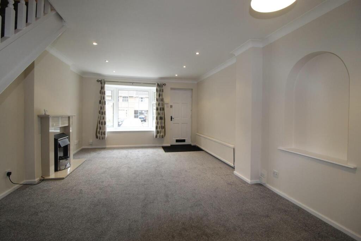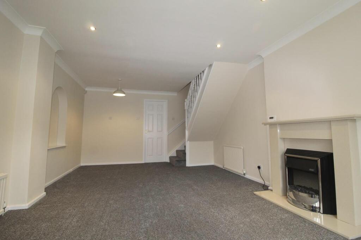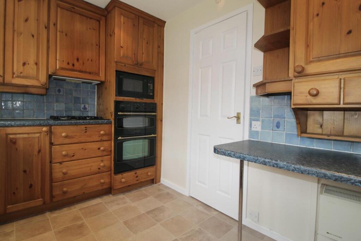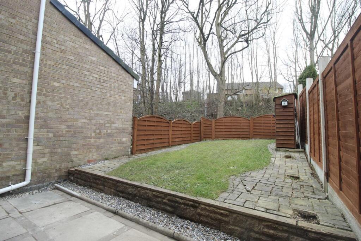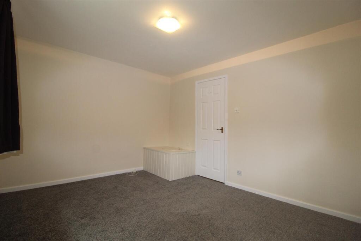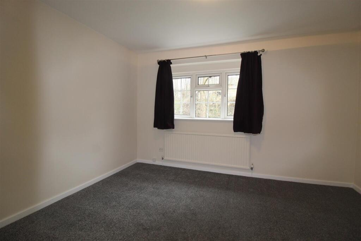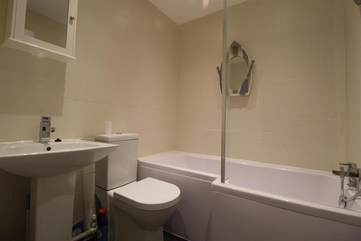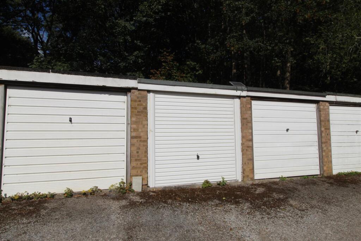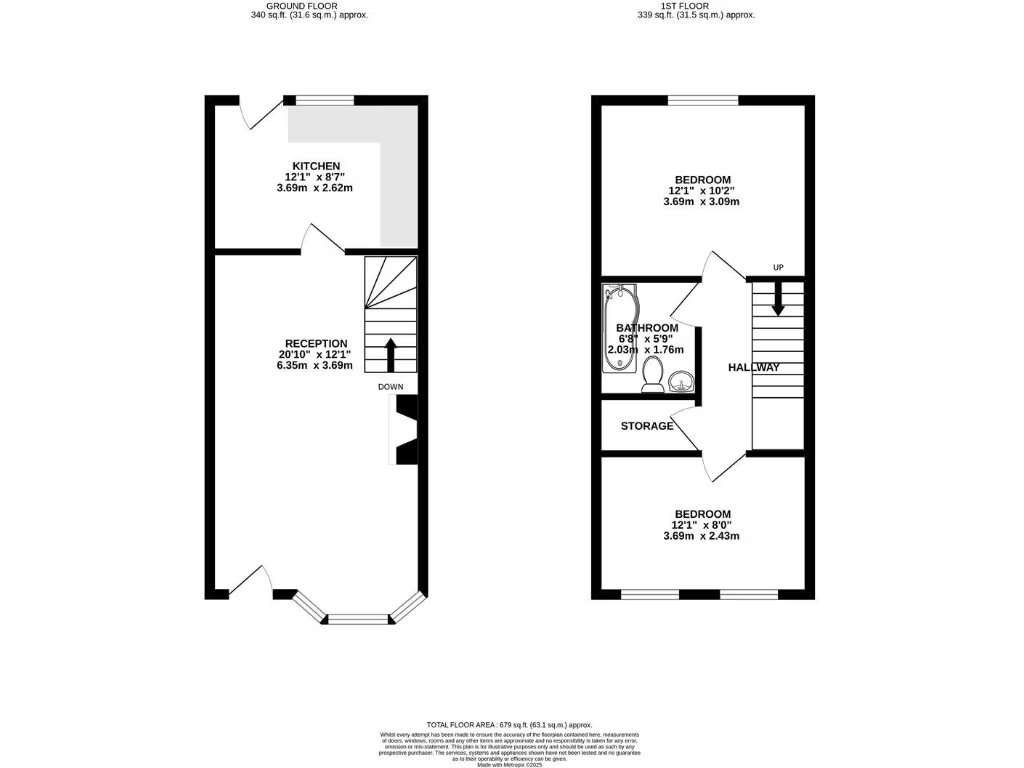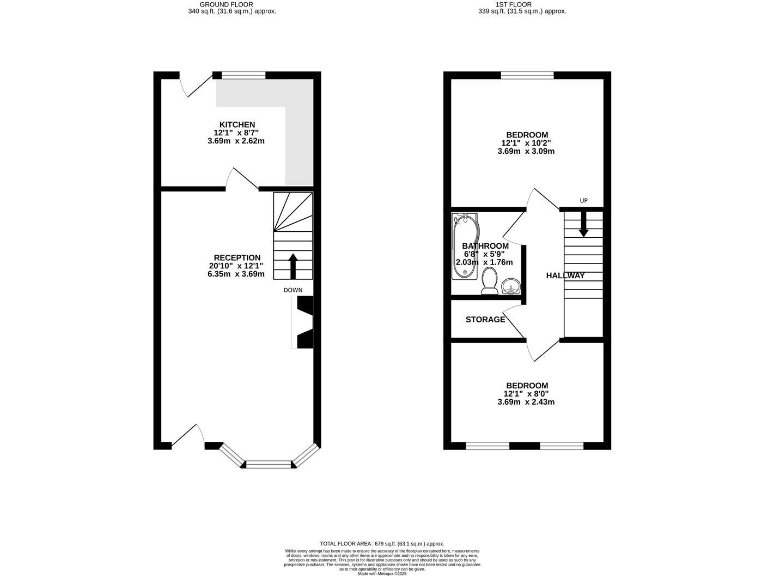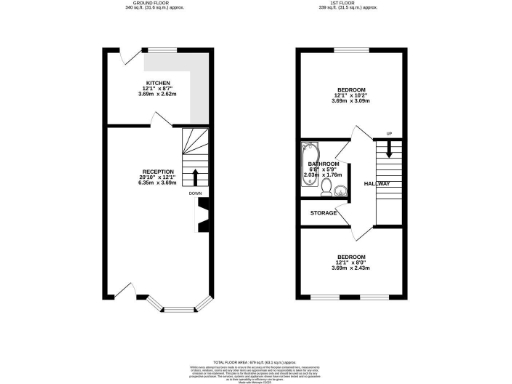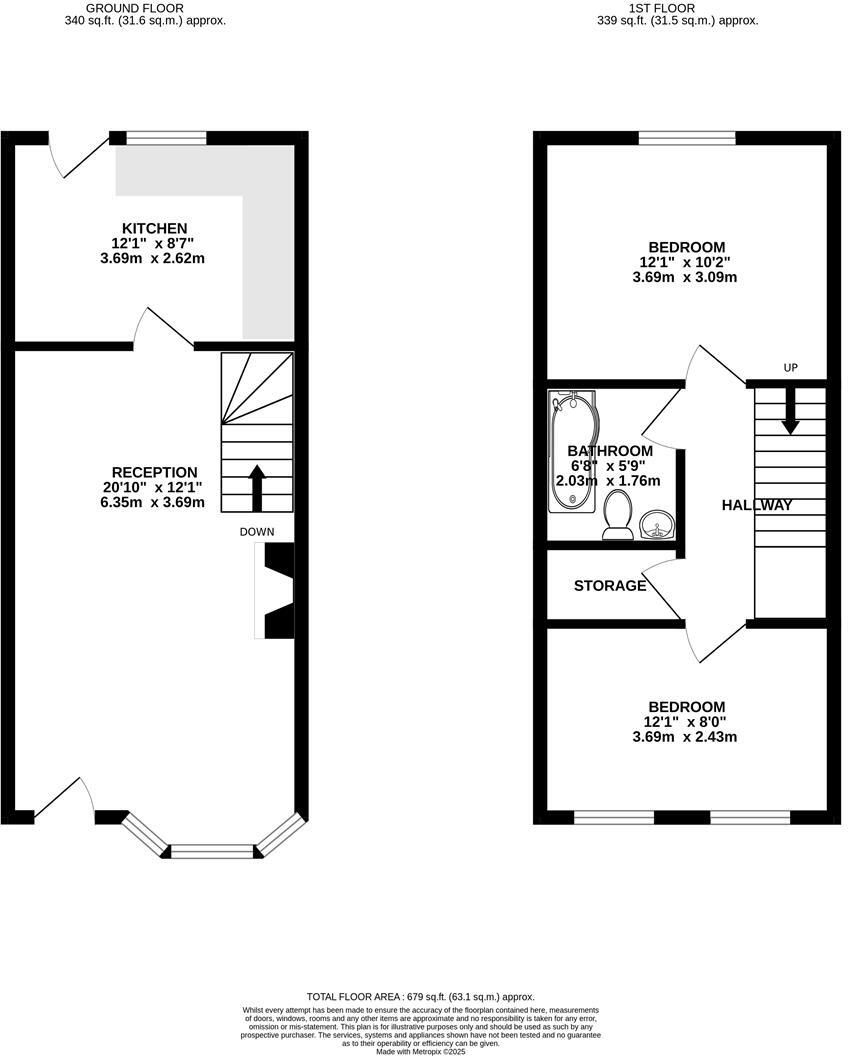Private single garage with driveway parking to front
Secluded rear garden with lower patio and small lawn
Two double bedrooms plus upstairs store room
Freehold mid-terrace, approx. 679 sq ft footprint
Gas central heating; double glazing (installation date unknown)
Medium flooding risk in postcode area
Area shows above-average crime and high deprivation indicators
Small plot size; compact layout for two-bed townhouse
Set on a quiet cul-de-sac in Horsforth, this mid-20th-century mid-terrace townhouse offers practical two-bedroom living with driveway parking and a private garage. The through living/dining room feels generous for the footprint and benefits from an electric fireplace and recessed lighting, while a fitted kitchen opens directly onto a fully fenced rear garden with patio and lawn.
Upstairs there are two double bedrooms, a modern family bathroom and a handy store room off the landing. Double glazing and gas central heating via boiler and radiators give year-round comfort. The house is freehold with an overall compact footprint (approx. 679 sq ft), making it straightforward to run and manage.
This home will suit a first-time buyer or investor looking for a sensible, low-complexity property in a residential pocket of LS18. The local area provides good primary and secondary school options and excellent mobile and broadband connectivity, supporting homeworking and family life.
Buyers should note some practical drawbacks: the property sits in an area of above-average crime and higher deprivation indicators, and there is a medium flooding risk to consider. The plot and gardens are modest in size and the build dates from the 1950s–60s, so prospective purchasers should check the condition of hidden elements (electrics, roof, glazing installation dates) as these are not specified.
