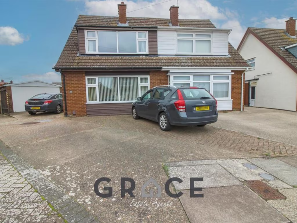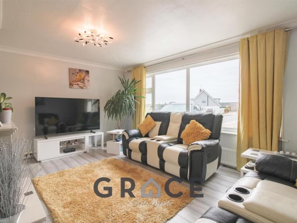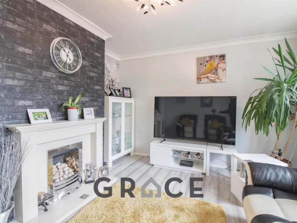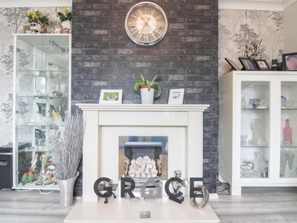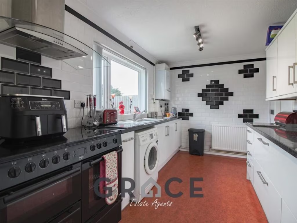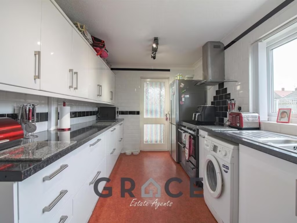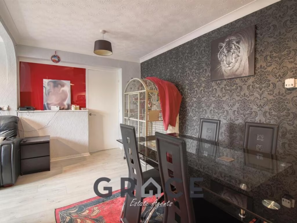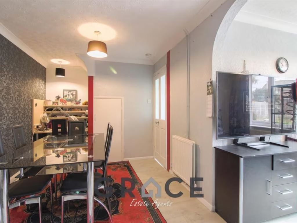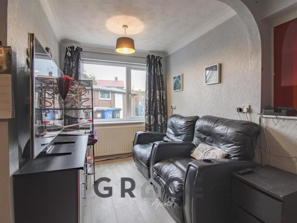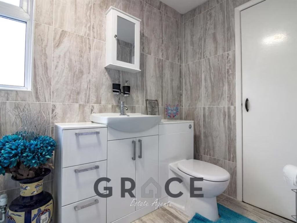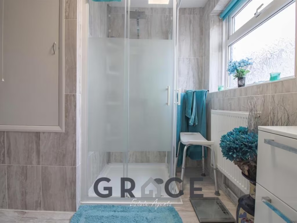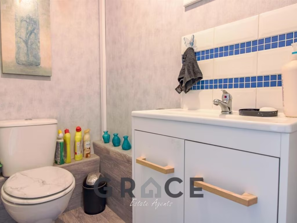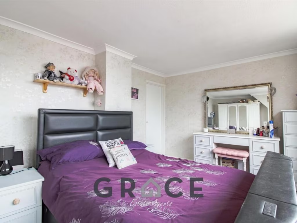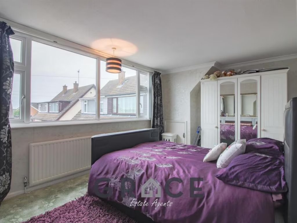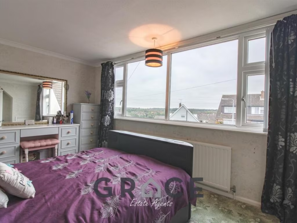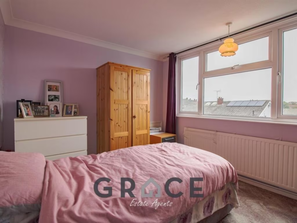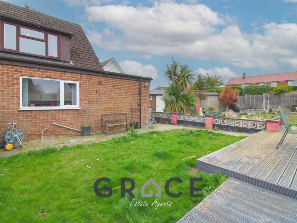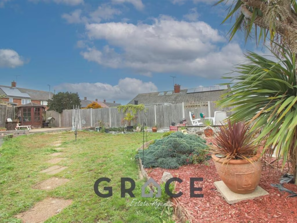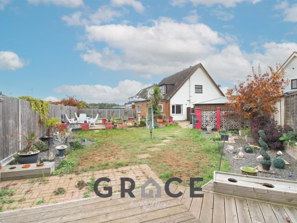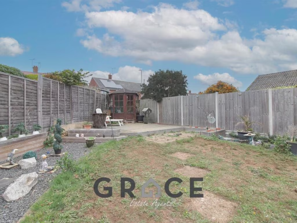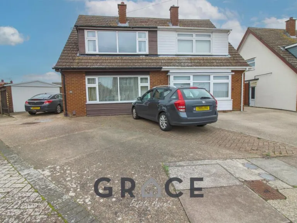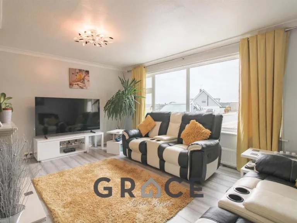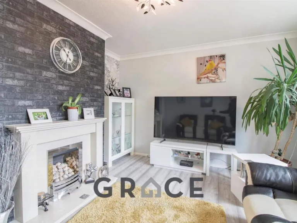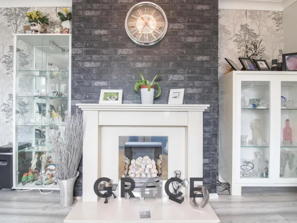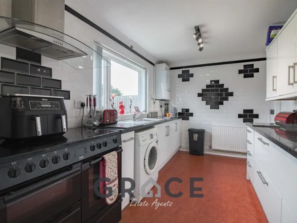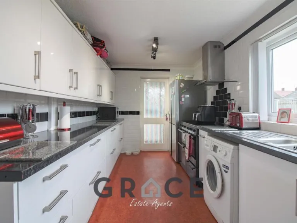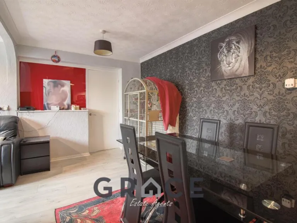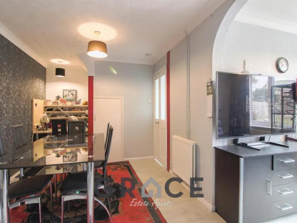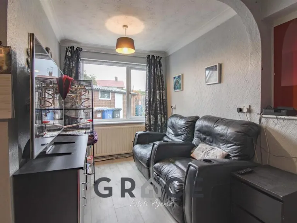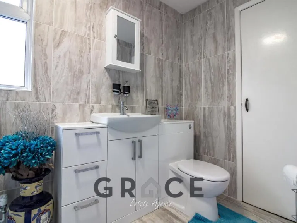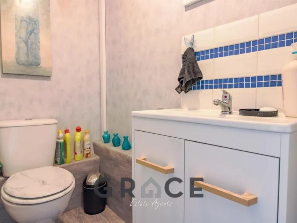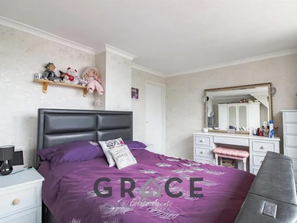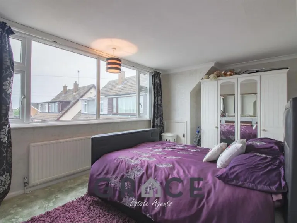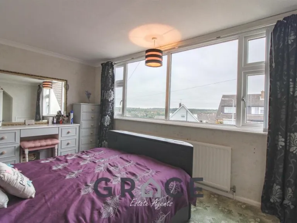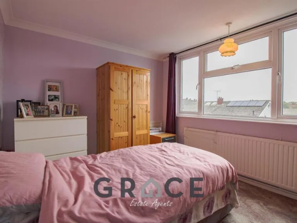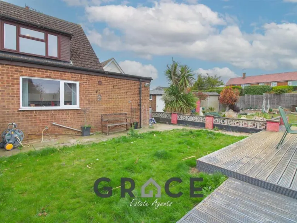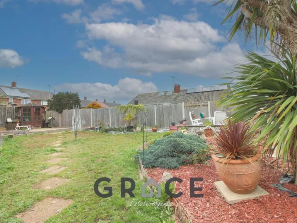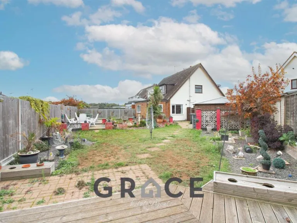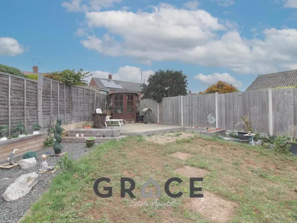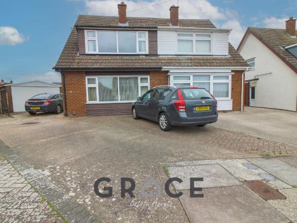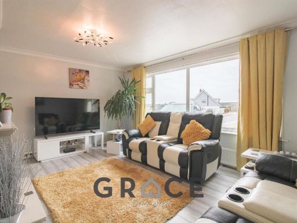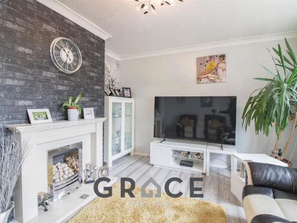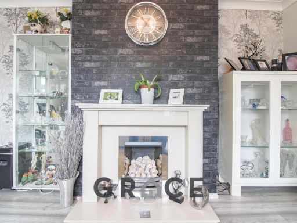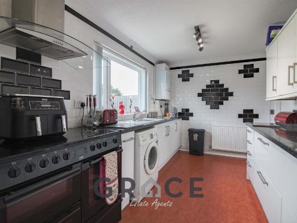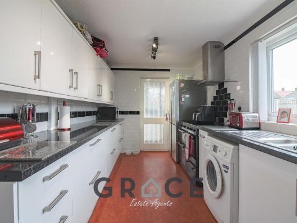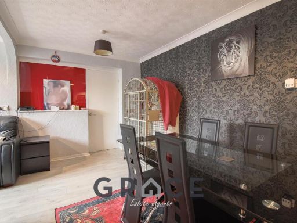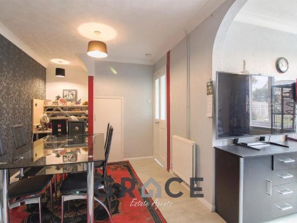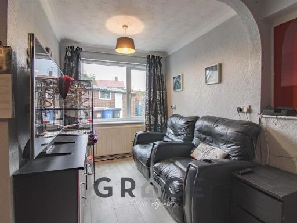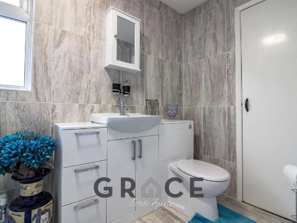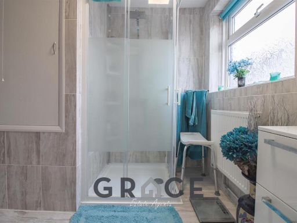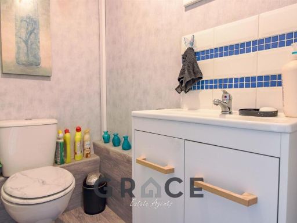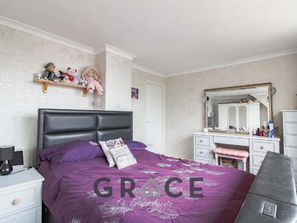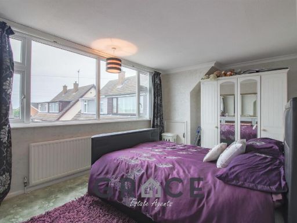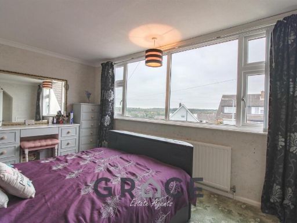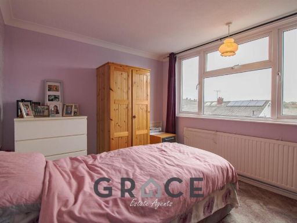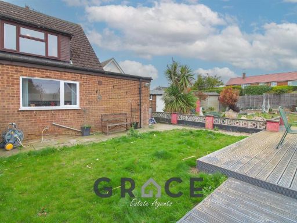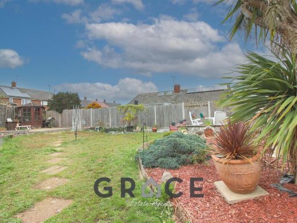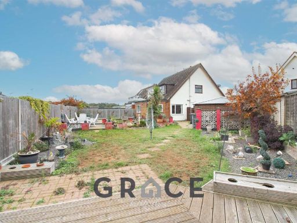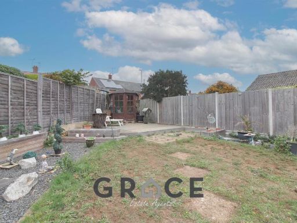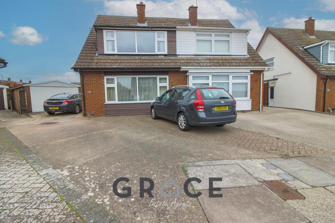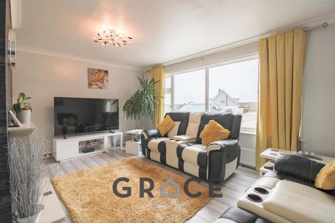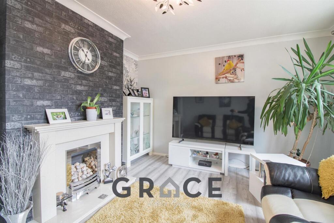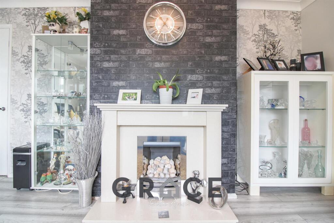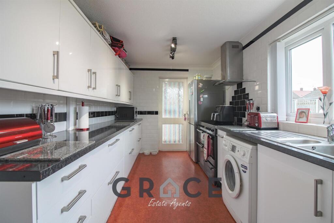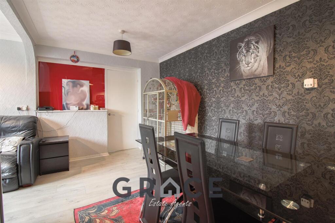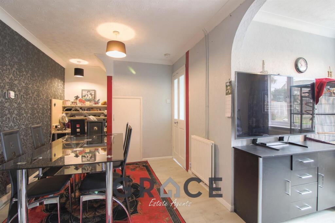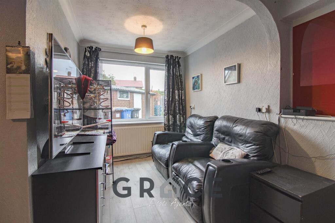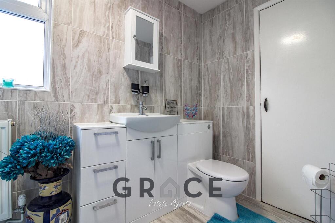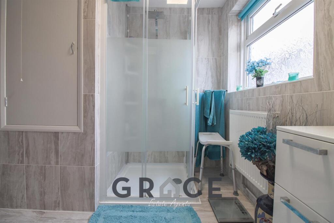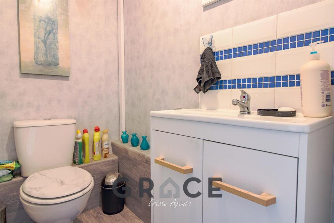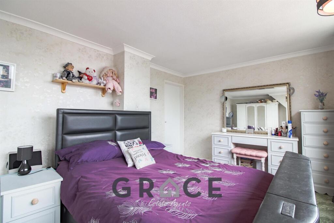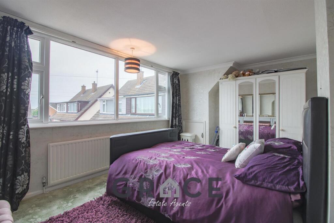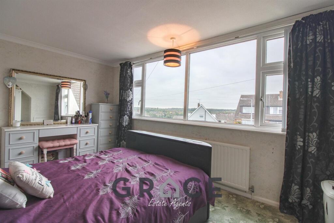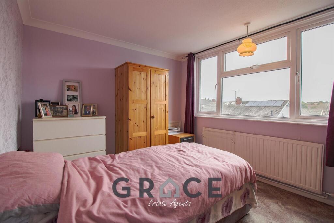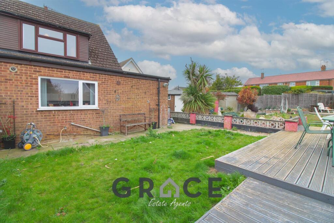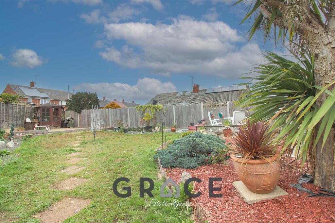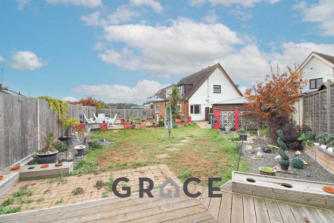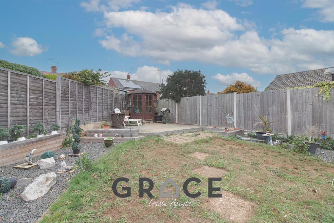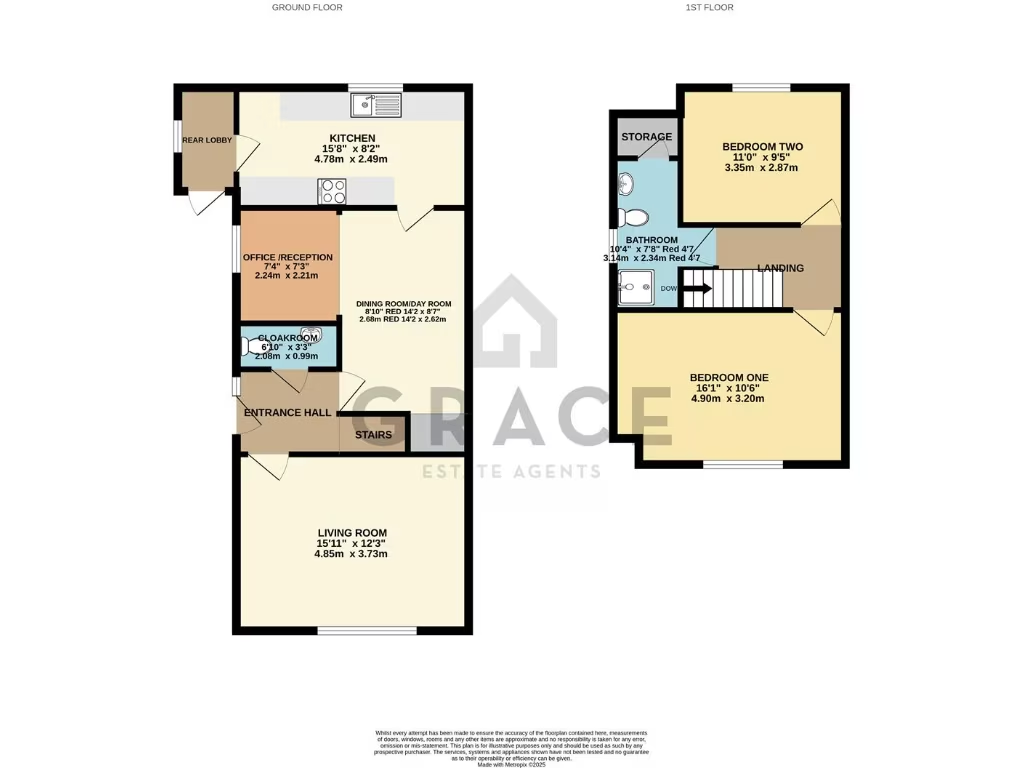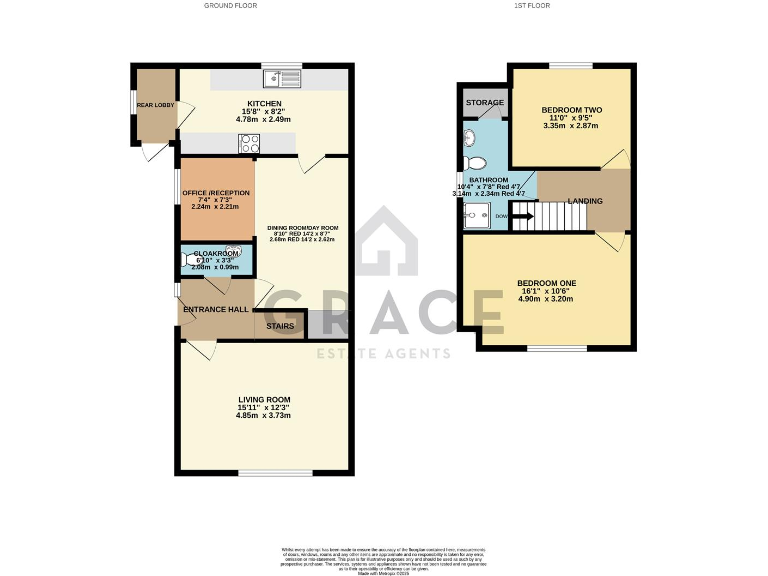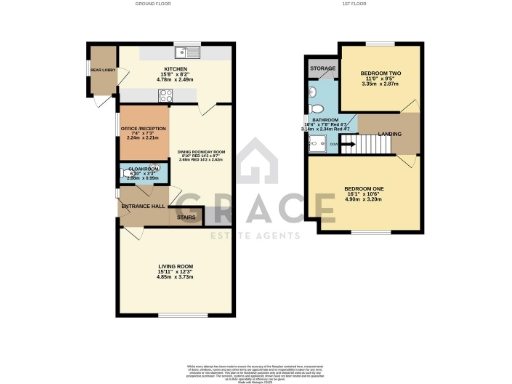Summary - 24 DAWNBROOK CLOSE IPSWICH IP2 9JW
3 bed 1 bath Semi-Detached
Spacious plot and extension, ideal for families or refurbishment buyers.
- Three bedrooms with a large master dormer front room
- Single-storey rear extension adds dining/day room space
- Large rear garden and decked patio areas
- Oversized 20ft garage with power and lighting
- Ample off-street parking on paved forecourt
- Built 1950s–60s; likely needs modern updating
- Located in a deprived, mixed neighbourhood (affects resale)
- Good commuter links to A12/A14; fast broadband and mobile
This well-proportioned three-bedroom semi-detached house sits in a quiet cul-de-sac on the popular Chantry development, set on a generous plot with a large rear garden and oversized 20ft garage. A single-storey rear extension adds flexible living space: dining/day room plus a separate reception/office area, making the layout versatile for families or home-working. The living room and front dormer bedroom are bright with large windows; the property benefits from double glazing and gas central heating.
Practical strong points include ample off-street parking on a paved forecourt, a sizeable garage with power and lighting, and easy commuter access to the A12/A14. Internal accommodation is sensible and straightforward: entrance hall, cloakroom, kitchen, three reception areas, two double bedrooms on the first floor and a family bathroom. Council Tax Band B reflects comparatively low running costs.
Buyers should note the house dates from the 1950s–60s and presents opportunities for updating rather than a complete refurbishment. The neighbourhood is in a more deprived, ethnically mixed area with average crime levels and mixed school performance locally; these local factors may affect long-term resale for some buyers. No flooding risk is recorded and broadband and mobile signals are strong, which supports home working and connectivity.
Overall this property will suit families seeking space and a generous garden in a well-connected suburb, buyers looking for a value refurbishment project, or investors wanting a solid rental asset close to transport routes. The layout and plot size give clear potential to modernise and tailor the home to current needs.
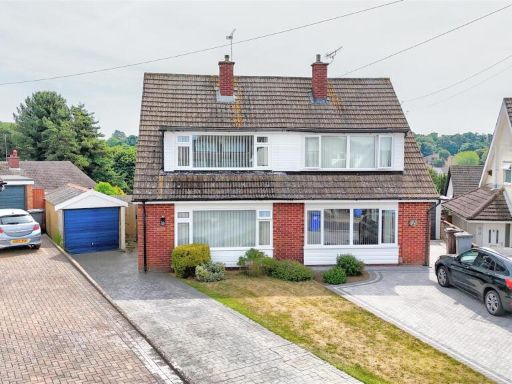 2 bedroom semi-detached house for sale in Dawnbrook Close, Ipswich, IP2 — £300,000 • 2 bed • 1 bath • 590 ft²
2 bedroom semi-detached house for sale in Dawnbrook Close, Ipswich, IP2 — £300,000 • 2 bed • 1 bath • 590 ft²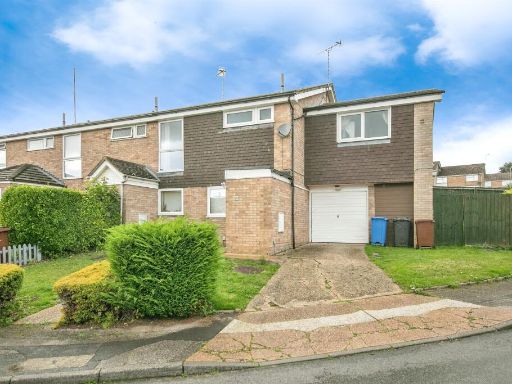 5 bedroom semi-detached house for sale in St. Osyth Close, Ipswich, IP2 — £275,000 • 5 bed • 1 bath • 1088 ft²
5 bedroom semi-detached house for sale in St. Osyth Close, Ipswich, IP2 — £275,000 • 5 bed • 1 bath • 1088 ft²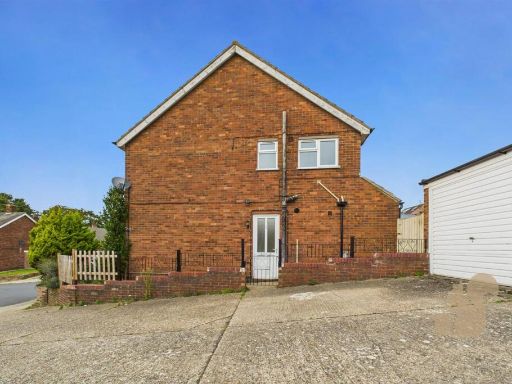 3 bedroom semi-detached house for sale in Lakeside Close, Ipswich, IP2 — £225,000 • 3 bed • 1 bath • 816 ft²
3 bedroom semi-detached house for sale in Lakeside Close, Ipswich, IP2 — £225,000 • 3 bed • 1 bath • 816 ft²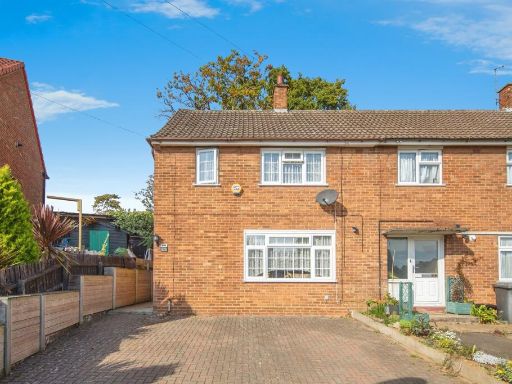 3 bedroom end of terrace house for sale in Coltsfoot Road, Ipswich, IP2 — £250,000 • 3 bed • 1 bath • 765 ft²
3 bedroom end of terrace house for sale in Coltsfoot Road, Ipswich, IP2 — £250,000 • 3 bed • 1 bath • 765 ft²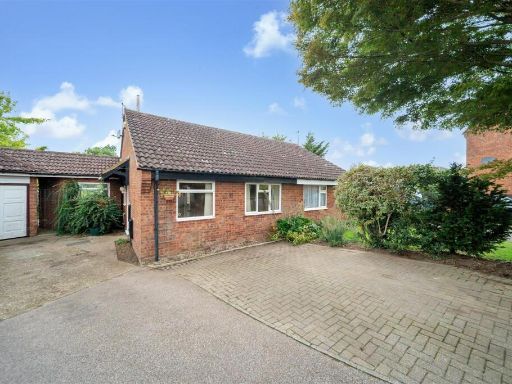 3 bedroom semi-detached bungalow for sale in Acorn Close, Ipswich, IP2 — £285,000 • 3 bed • 1 bath • 1160 ft²
3 bedroom semi-detached bungalow for sale in Acorn Close, Ipswich, IP2 — £285,000 • 3 bed • 1 bath • 1160 ft²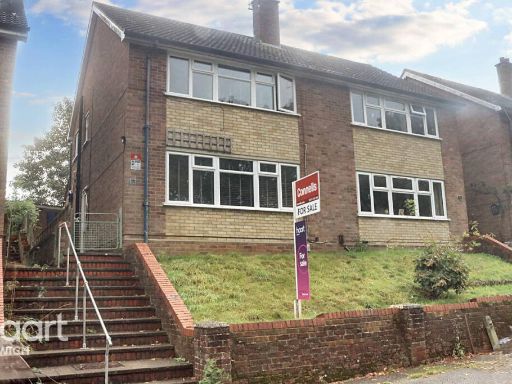 3 bedroom semi-detached house for sale in Lakeside Road, Ipswich, IP2 — £220,000 • 3 bed • 1 bath • 872 ft²
3 bedroom semi-detached house for sale in Lakeside Road, Ipswich, IP2 — £220,000 • 3 bed • 1 bath • 872 ft²