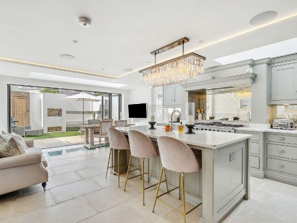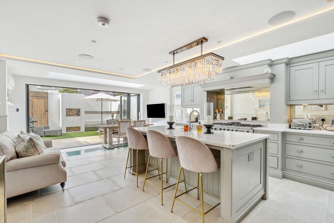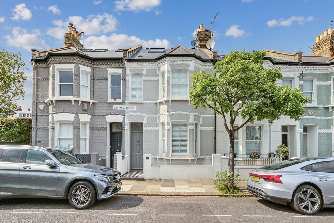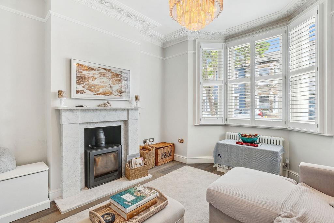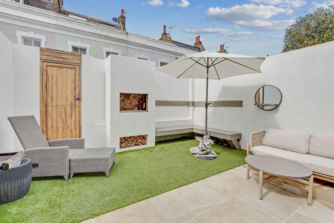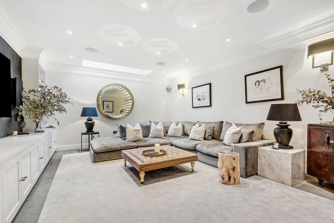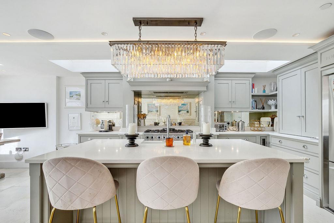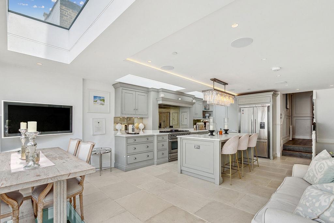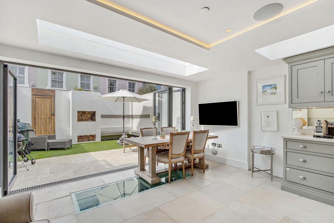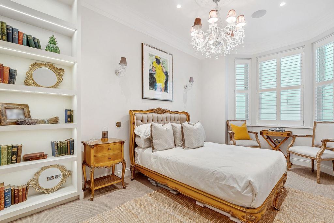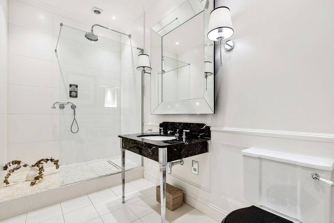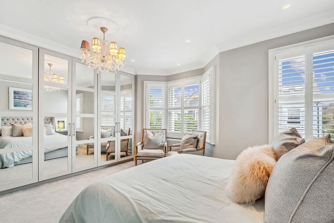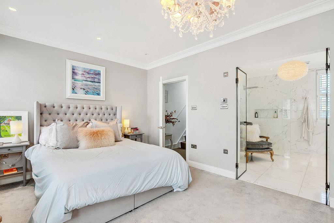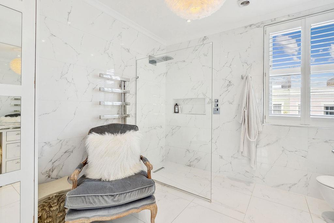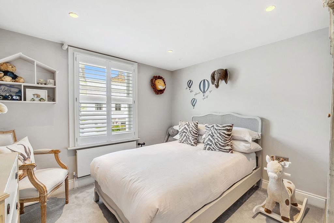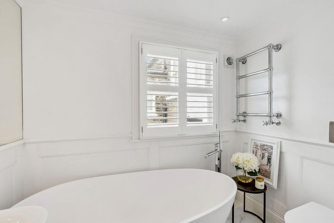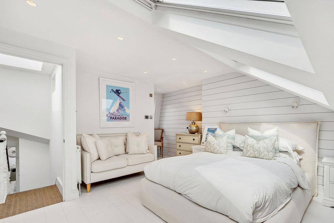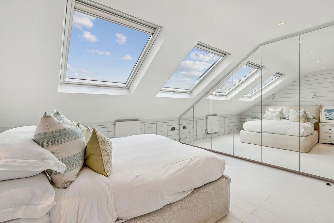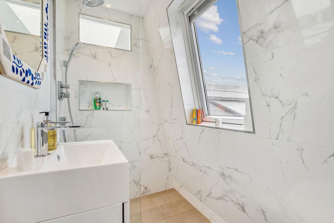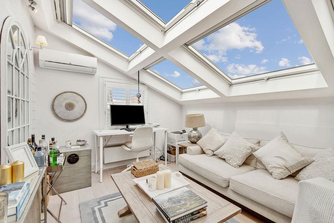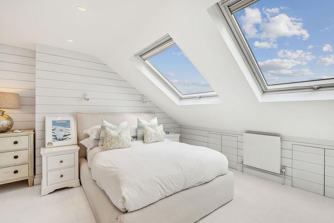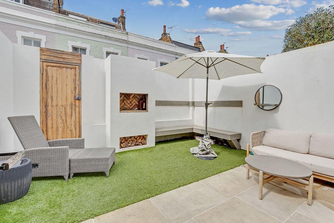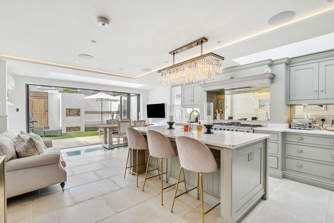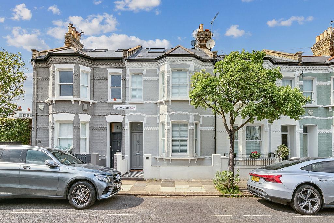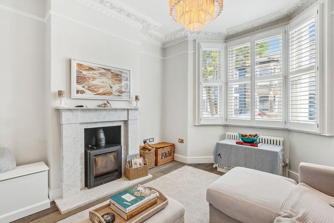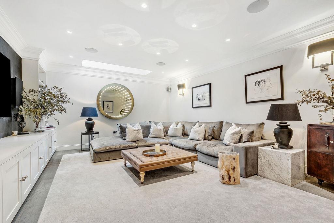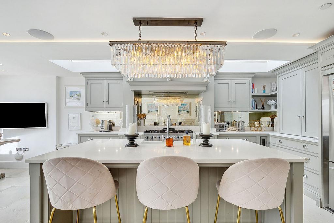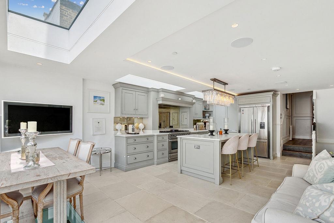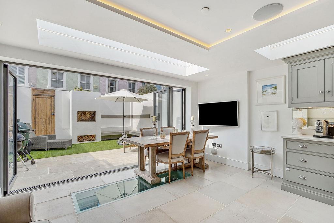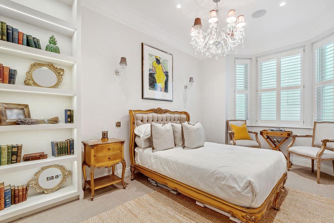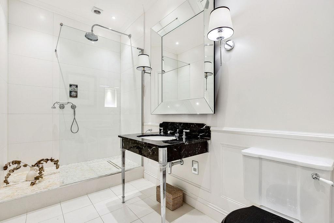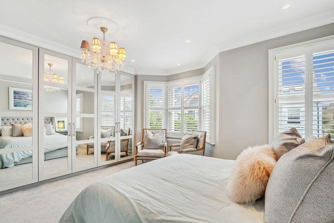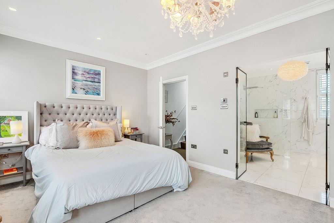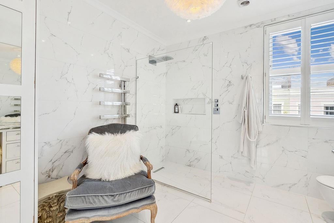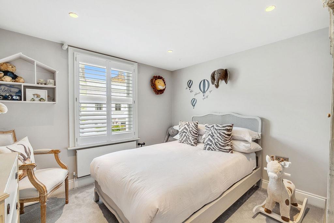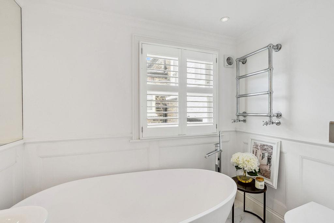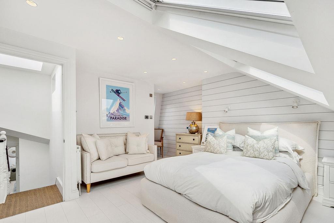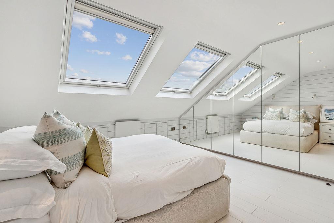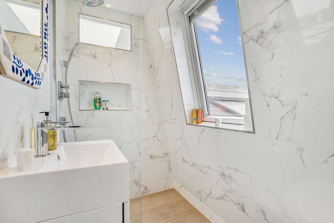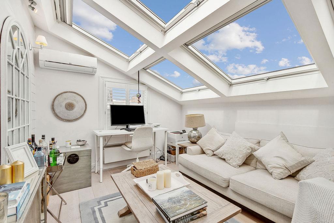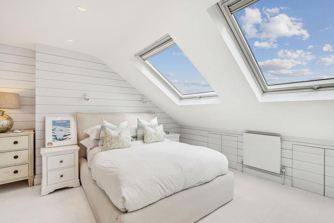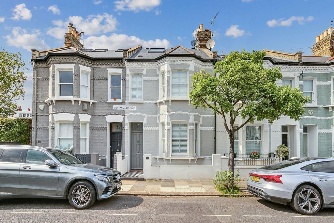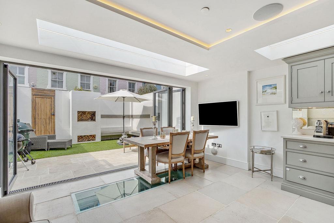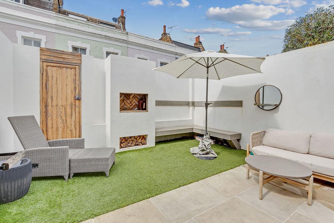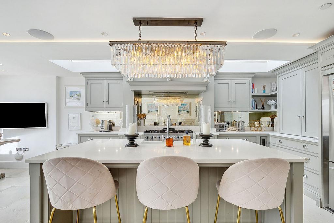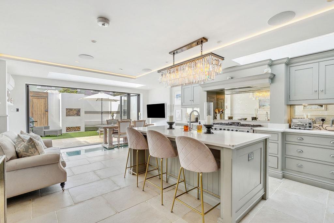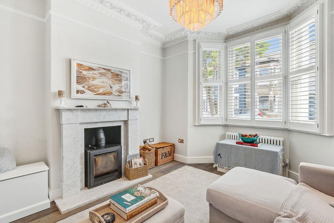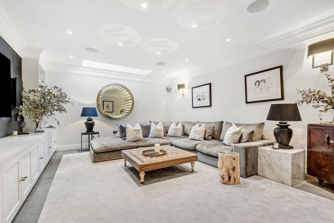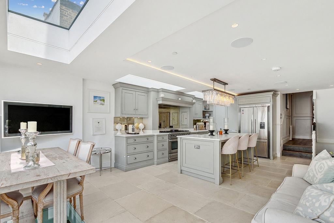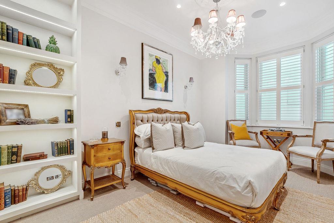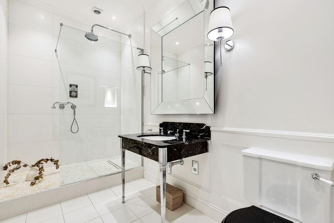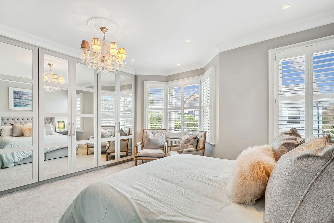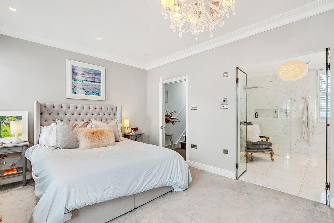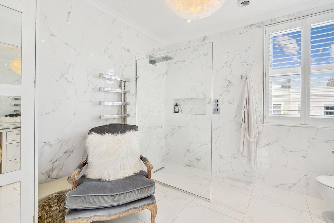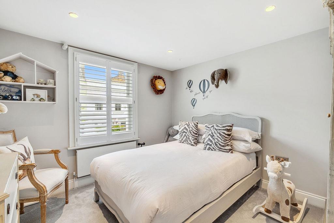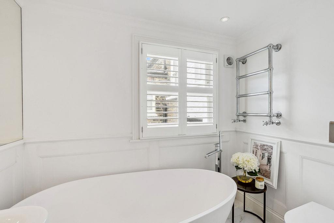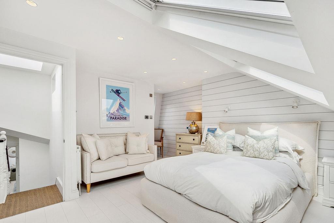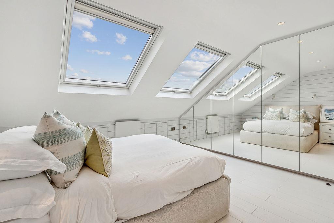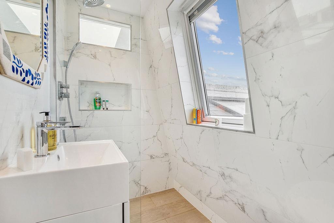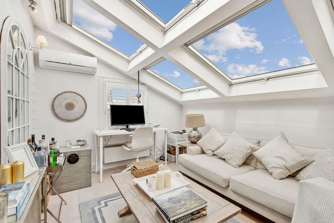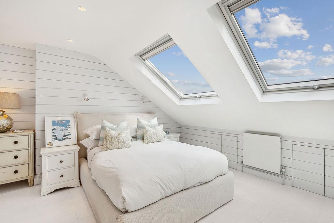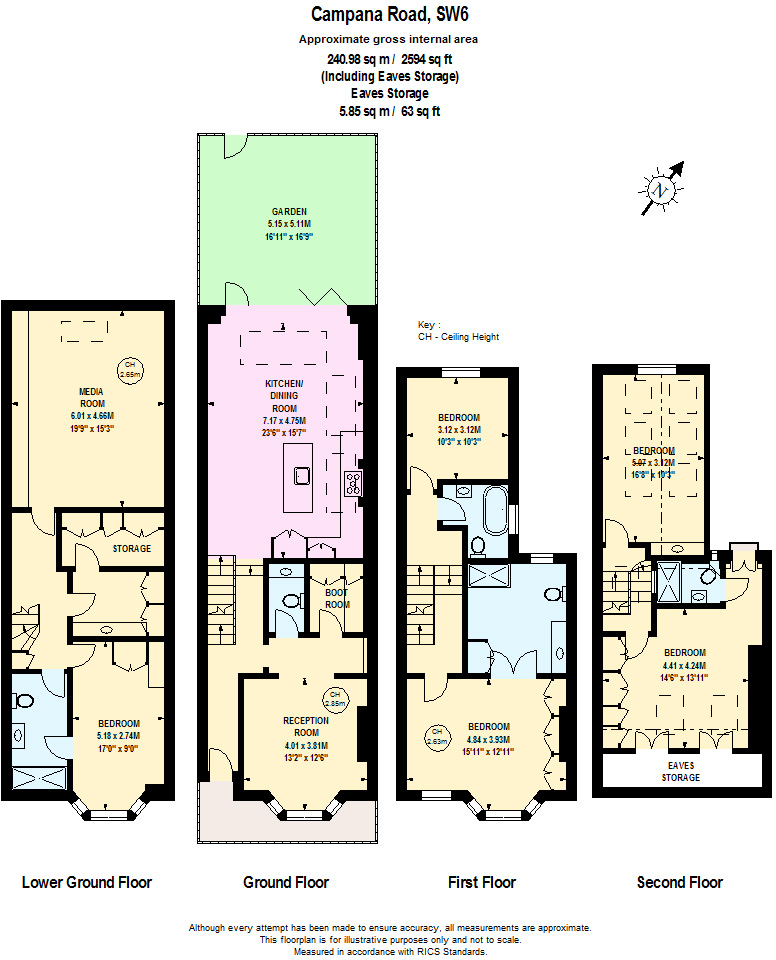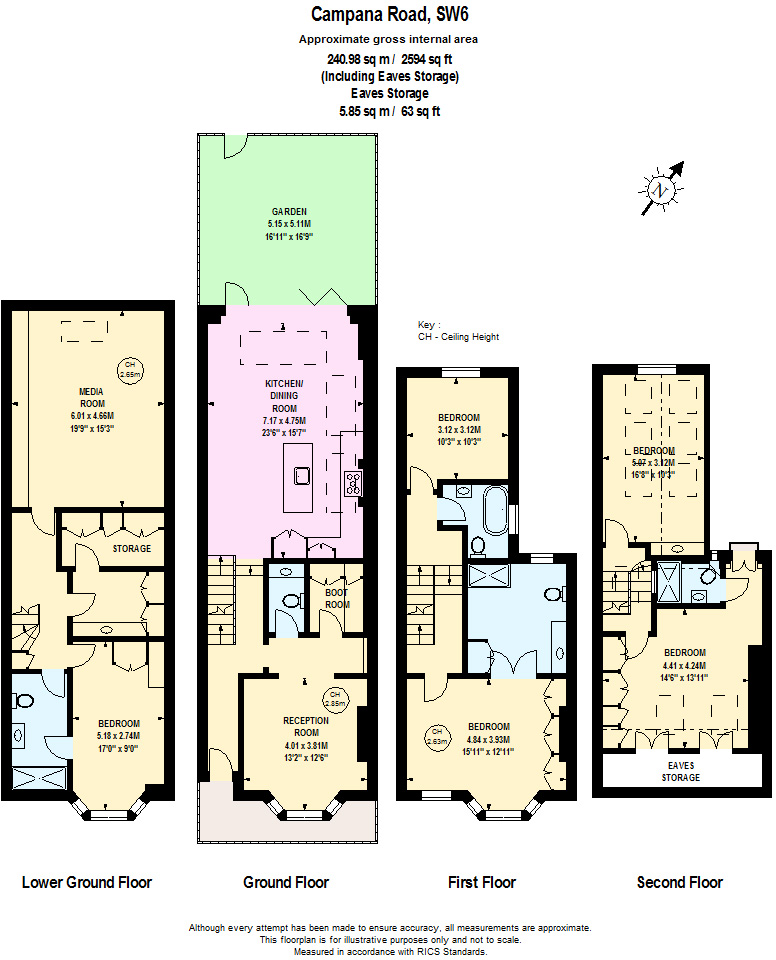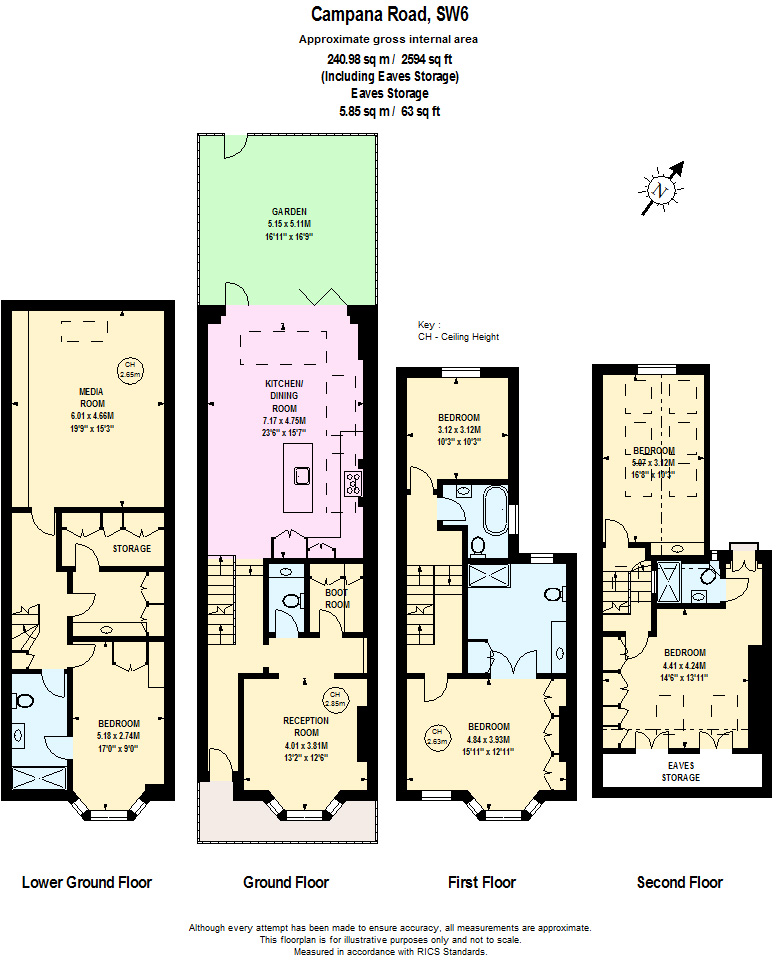Summary - 21 CAMPANA ROAD LONDON SW6 4AT
5 bed 4 bath Terraced
Turnkey family home moments from Parsons Green Underground station.
- Five double bedrooms and four bathrooms, including two principal en suites
- High-spec open-plan Tom Howley kitchen with Falcon range cooker
- Full-width bi-fold doors linking kitchen to private courtyard garden
- Lower-ground media/family room, guest bedroom with en suite, utility room
- Freehold Victorian mid-terrace, c.1900–1929, high ceilings throughout
- Small plot: private courtyard garden, not a large rear lawn
- Solid brick walls likely without cavity insulation; potential retrofit costs
- Above-average local crime rates and relatively high council tax
A beautifully finished five-bedroom Victorian terrace arranged over multiple floors, set between the commons and just a short walk from Parsons Green station. The ground floor balances formal living with everyday family life: a front reception room with wood-burning stove and ornate cornicing, plus a high-spec open-plan kitchen and dining area that opens via full-width bi-fold doors onto a private courtyard garden. The kitchen features bespoke cabinetry, a central island and premium integrated appliances, creating excellent indoor–outdoor flow for entertaining.
The lower-ground level adds flexible living space with a generous media/family room, a double bedroom with en suite and a separate utility room — ideal for guests, au pair accommodation or teenage space. Upstairs the principal bedroom offers fitted wardrobes and a luxury en suite with underfloor heating; two further bedrooms share a contemporary family bathroom and a second bedroom benefits from its own en suite. Overall the accommodation is presented in turnkey condition with high-quality finishes throughout.
Practical points to note: the property is freehold but sits on a small plot with a modest courtyard garden rather than a large lawn. The building is a period terrace (c.1900–1929) with solid brick walls that likely lack cavity insulation. Local crime rates are above average and council tax is described as quite expensive. Despite these factors, the location — inner-city Fulham with excellent transport, top local schools and broad amenities — will strongly appeal to families and professionals seeking ready-to-move-in accommodation in SW6.
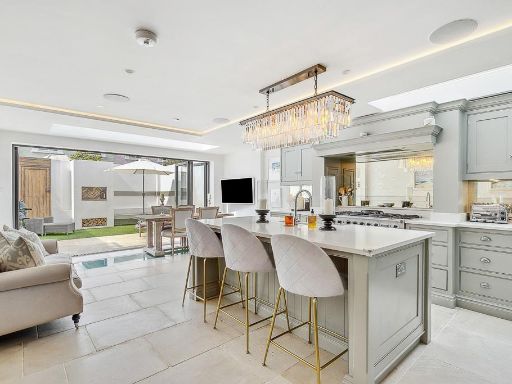 5 bedroom terraced house for sale in Campana Road, London, SW6 — £3,250,000 • 5 bed • 4 bath • 2594 ft²
5 bedroom terraced house for sale in Campana Road, London, SW6 — £3,250,000 • 5 bed • 4 bath • 2594 ft²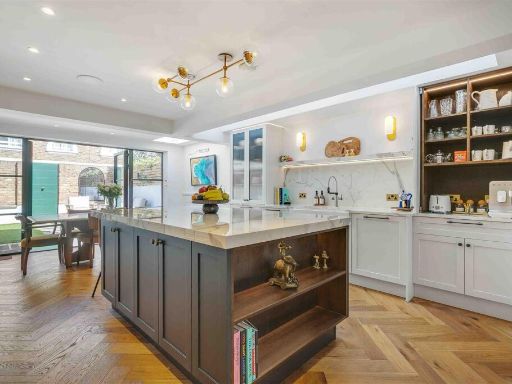 4 bedroom terraced house for sale in Campana Road, London, SW6 — £2,925,000 • 4 bed • 4 bath • 2317 ft²
4 bedroom terraced house for sale in Campana Road, London, SW6 — £2,925,000 • 4 bed • 4 bath • 2317 ft²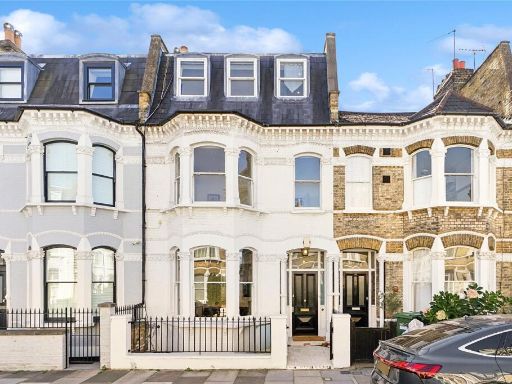 5 bedroom terraced house for sale in Elthiron Road, London, SW6 — £2,750,000 • 5 bed • 4 bath • 2247 ft²
5 bedroom terraced house for sale in Elthiron Road, London, SW6 — £2,750,000 • 5 bed • 4 bath • 2247 ft²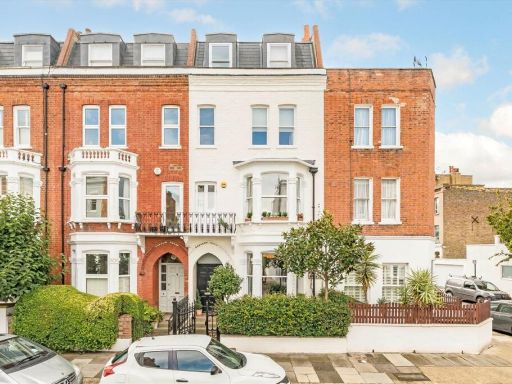 5 bedroom house for sale in Waldemar Avenue, London, SW6 — £2,600,000 • 5 bed • 3 bath • 2152 ft²
5 bedroom house for sale in Waldemar Avenue, London, SW6 — £2,600,000 • 5 bed • 3 bath • 2152 ft²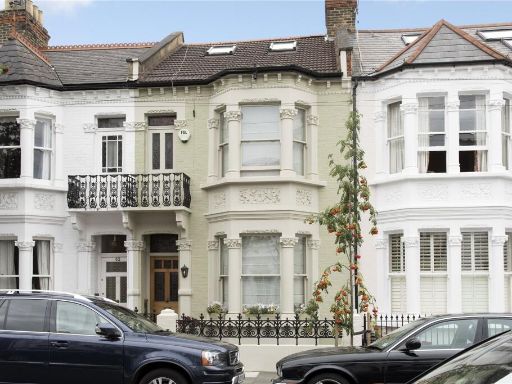 5 bedroom terraced house for sale in Winchendon Road, Fulham, London, SW6 — £2,750,000 • 5 bed • 4 bath • 2605 ft²
5 bedroom terraced house for sale in Winchendon Road, Fulham, London, SW6 — £2,750,000 • 5 bed • 4 bath • 2605 ft²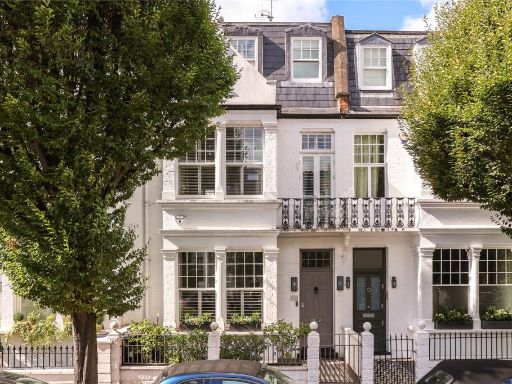 6 bedroom terraced house for sale in Doria Road, Fulham, London, SW6 — £4,500,000 • 6 bed • 5 bath • 2969 ft²
6 bedroom terraced house for sale in Doria Road, Fulham, London, SW6 — £4,500,000 • 6 bed • 5 bath • 2969 ft²























































































































